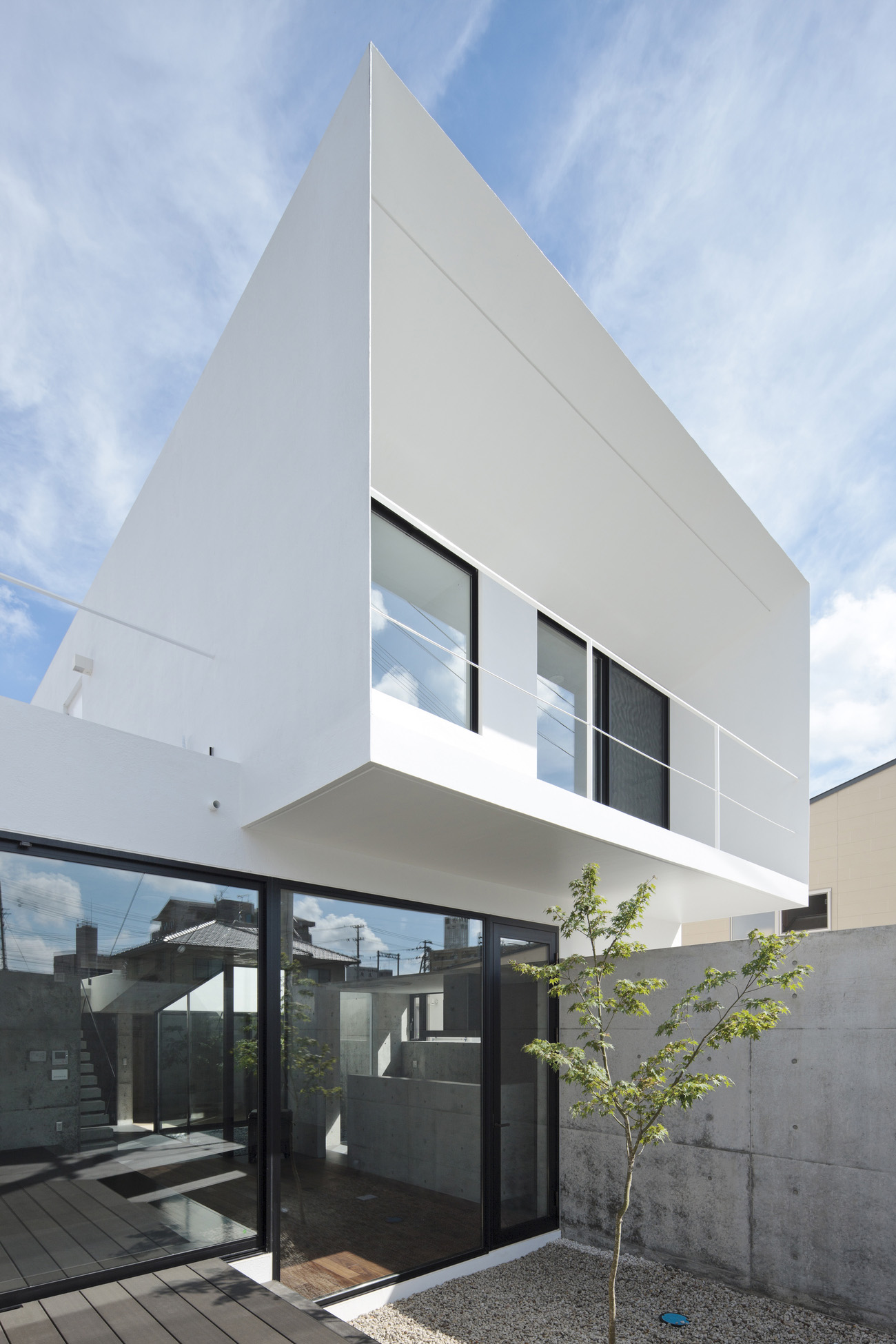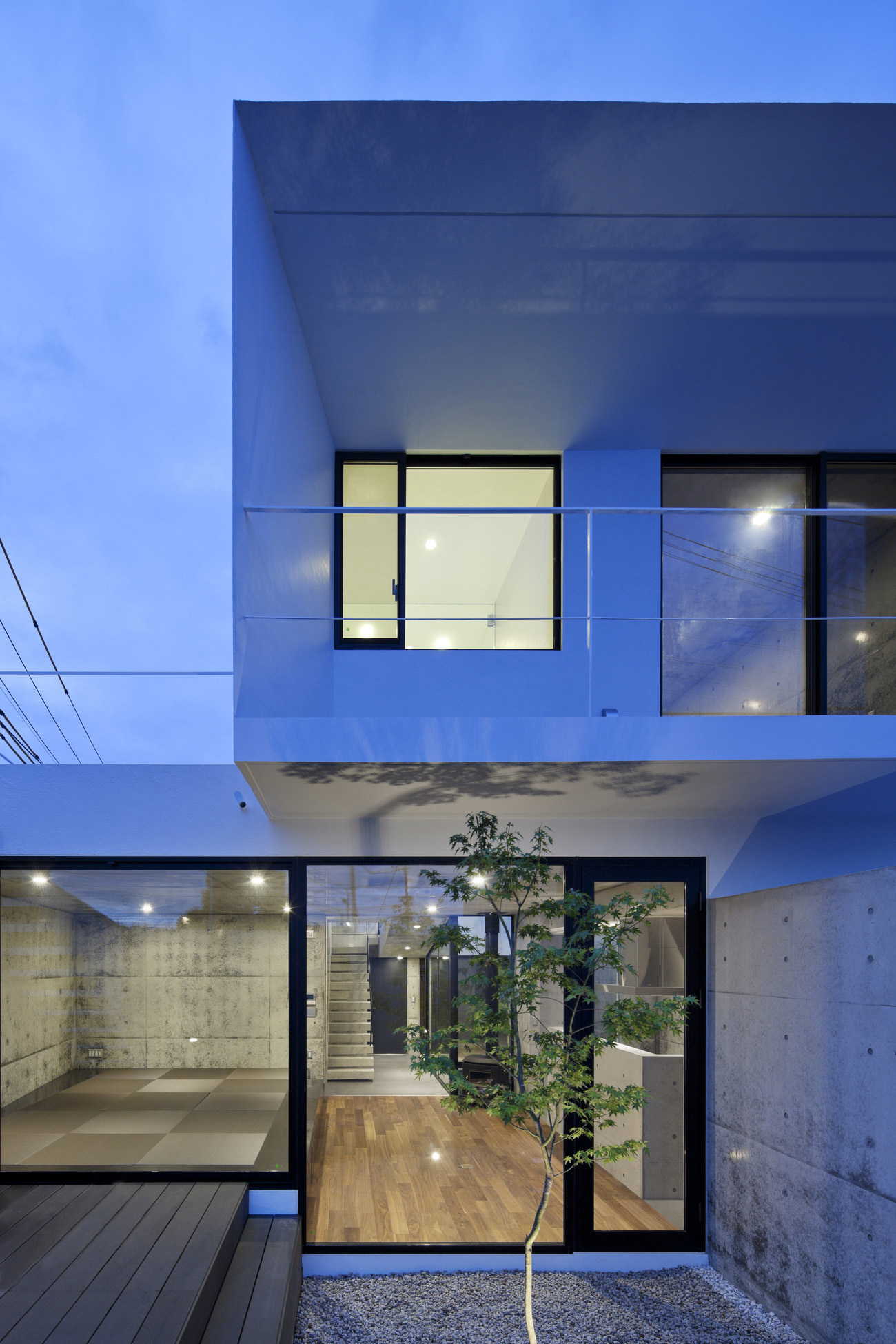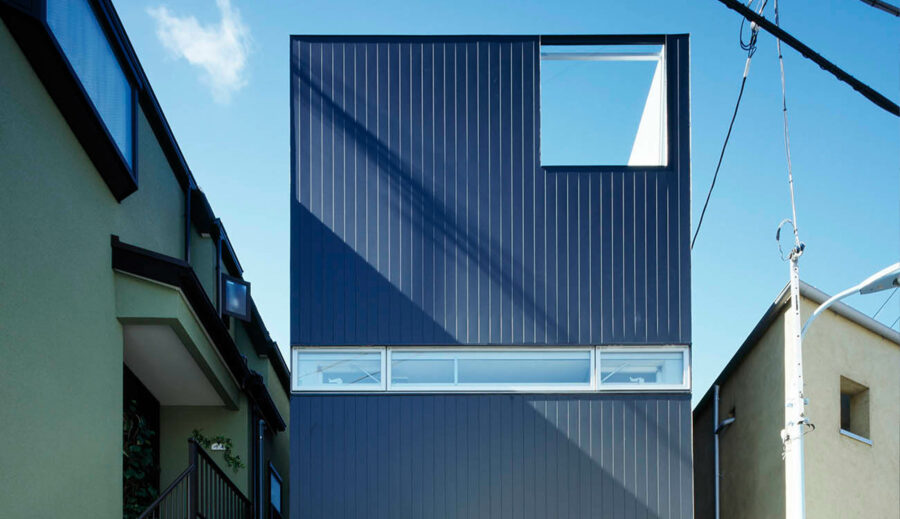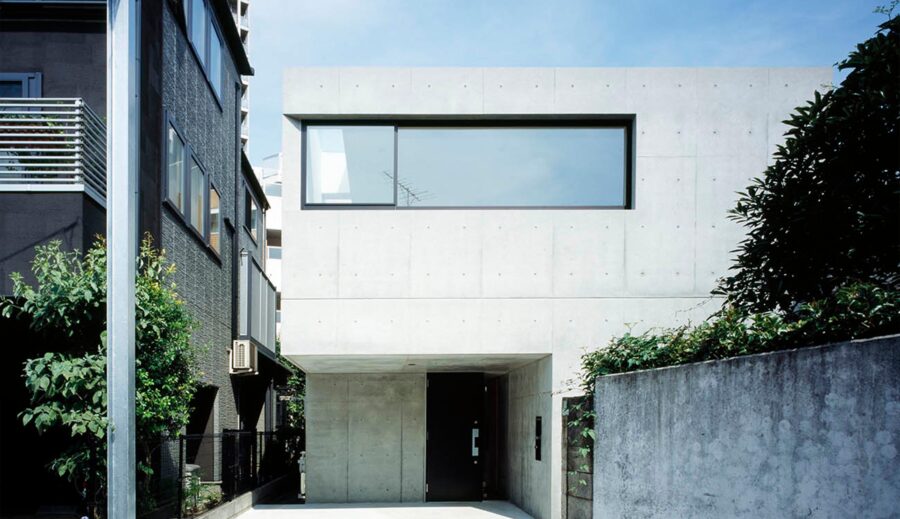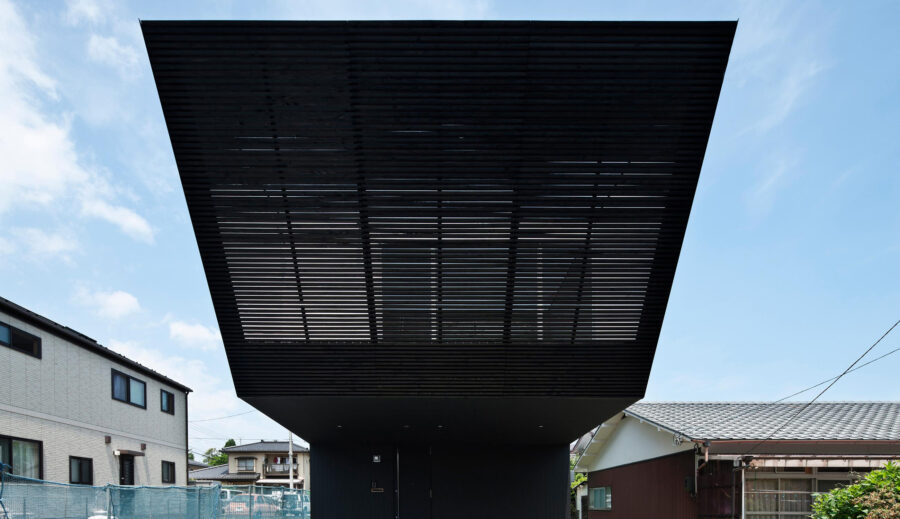EDGE
2010 PRIVATE HOUSE
RC:Two stories above ground
WORKS EDGE
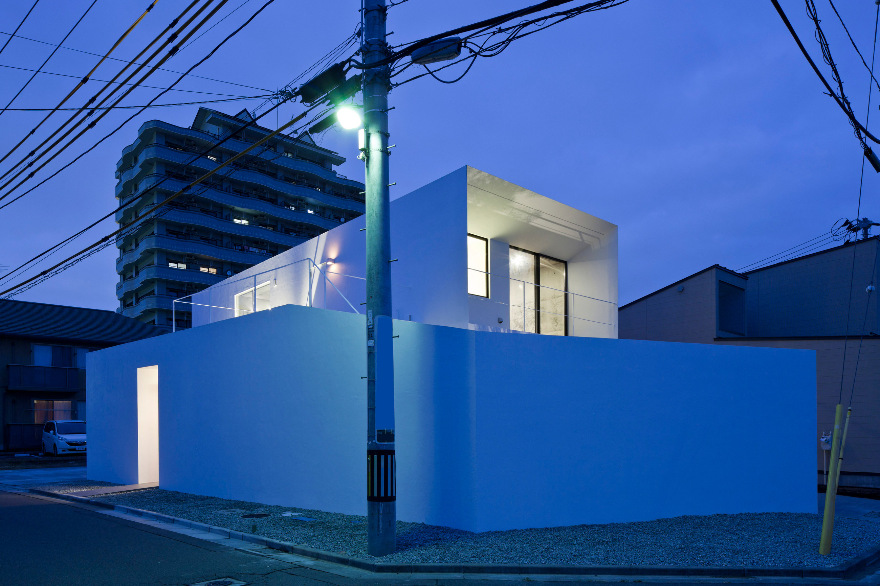
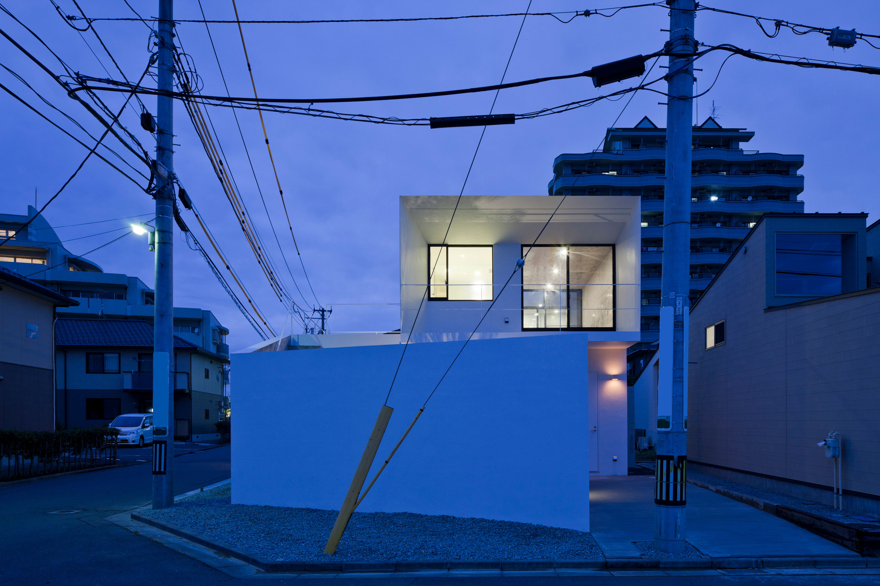
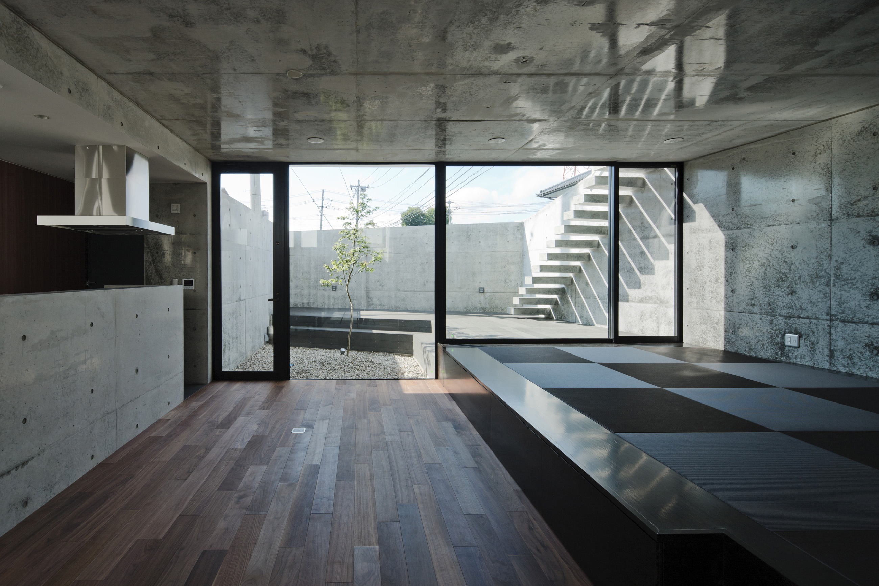
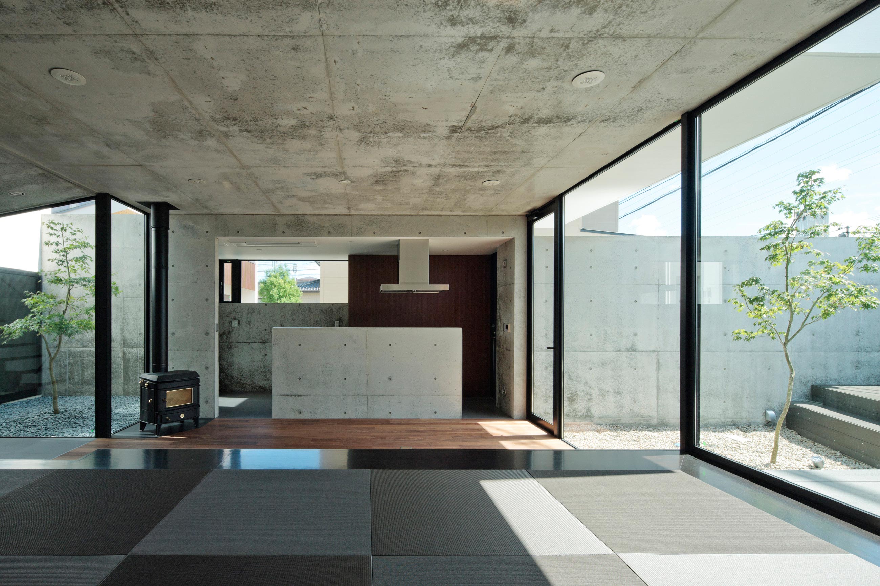
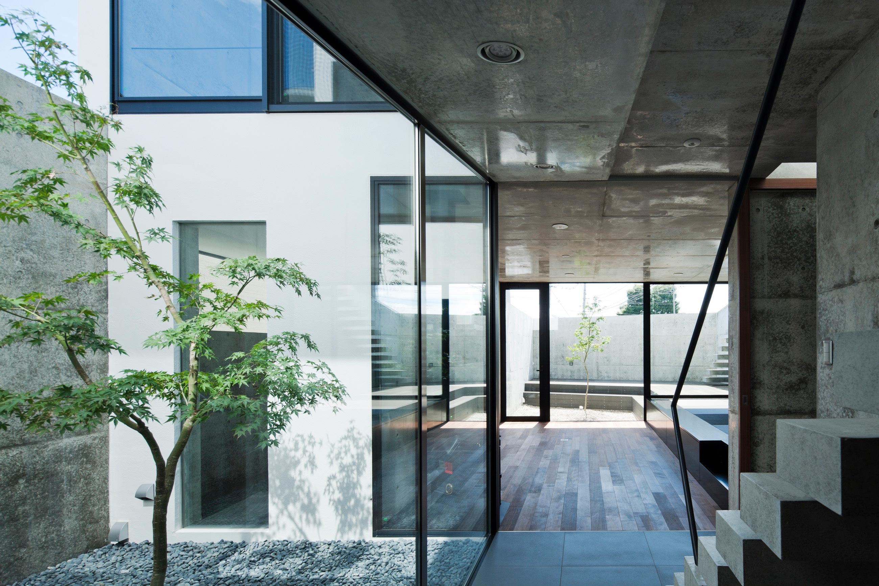
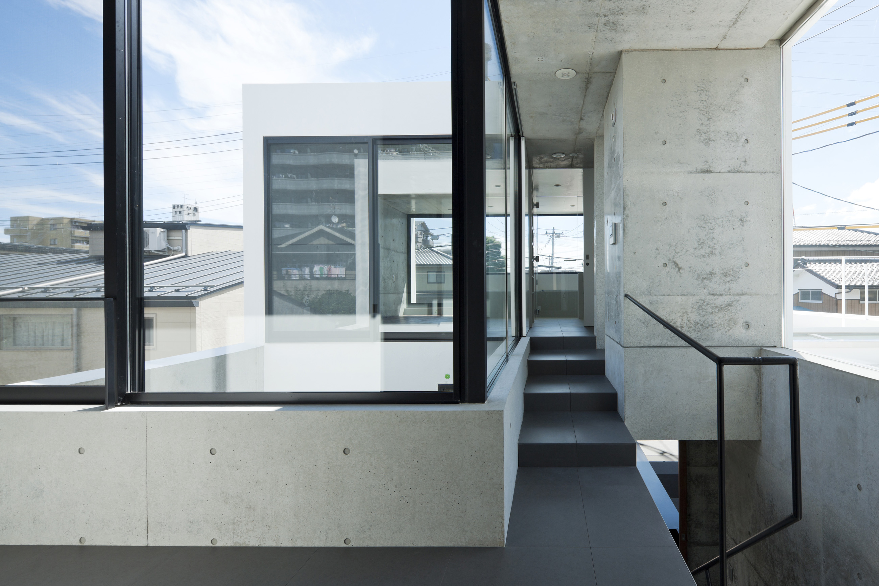
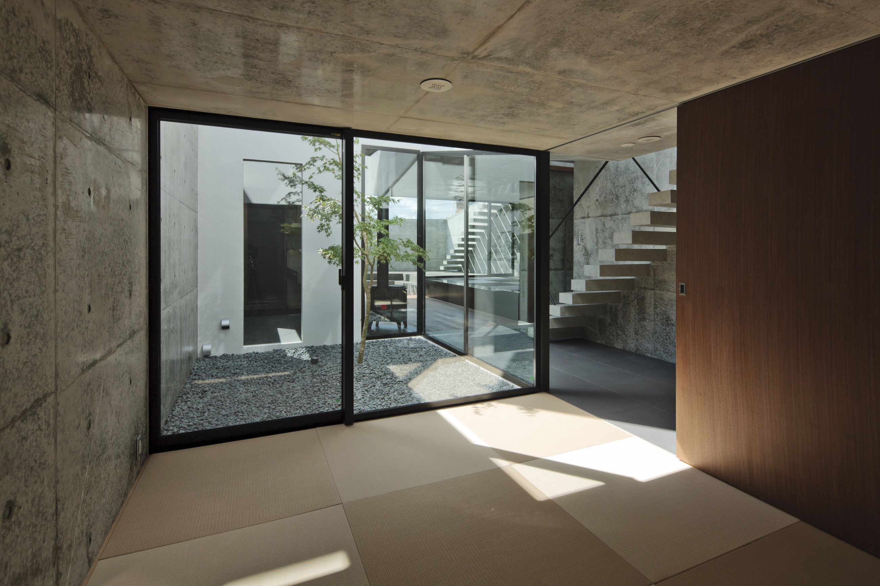
The plot is located downtown of Sendai in a high quality residential area
The owner is an electric construction company agent, his wife and his high school student son. The corner lot being busy with traffic, the project started with the intention to secure privacy by arranging peripheral walls. The dinning space of the first floor facing the front yard holds separated stages parallel to the deck space outside. The court yard between the living room and the kitchen with a maple tree planted points up as a gravity point of EDGE. A multi-use balcony which can be a roof garden shapes a peculiar form stretching onto the front yard. At the bottom of the wall surrounding the 1st floor, the façade looks in furtively.
The white external insulation wall adopts photocatalystic coatings called hydrotect both for protection and beauty. EDGE is designed nimbly to show its sharp edge deleting the impression of heavy RC. Modern EDGE provides luxury and sharp atmosphere.
仙台の中心部に位置する敷地周辺は良質な住宅街。
建て主は電気工事会社を 営むご夫婦と高校生の息子さん。角地の敷地は交通量も多いため、プライバシーを考慮し、外周を塀で取り囲むような計画を目指しました。
前庭に面した1階のダイニング空間には、スキップする床座のリビングを設え、内部空間と連続する形で外部のデッキ空間が接続されています。
また、客間とダイニングの間に設えたモミジが植えられた小さな中庭は、玄関ホールや廊下からもアイストップとなるため、家の重心としても機能しています。
屋上庭園も可能なバルコニーを併設した上階は、前庭に迫り出すような独特のフォルム。
1階を取り囲む塀の奥に、さりげなく顔をのぞかせるようなファサードデザインにしています。
RC外断熱の白外壁にはハイドロテクトという光触媒塗料を採用し、美観維持を意識。
エッジを軽快に見せる処理を施した建物はRC独特の重さを感じず、ゆったりとした軽快な空気感を感じるモダン住宅です。
MEDIA
[architonic] (Swiss)
[Interiores minimalisas]
[ART & SOUL] (Spain)
[COOLBOOM] (Spain)
[designboom] (Italy)
[LICOMOCO] (Italy)
[建築家のアスリートたち]
MEDIA
「architonic」(スイス)
「Interiores minimalisas」
「ART&SOUL」(スペイン)
「COOLBOOM」(スペイン)
「designboom」(イタリア)
「LICOMOCO」(イタリア)
「建築家のアスリートたち」
DATA
-
Location Taihaku ward Sendai city Miyagi Completion 2010. 9 Lot area 264.52㎡ Site area 100.36㎡ 1F floor area 93.54㎡ 2F floor area 62.34㎡ Total floor area 155.88㎡ Structure RC Scale 2F Typology Private housing Family structure A couple (40s) + a child Structure engineers Nomura 1st class architects office Hajime Hajime Nomura Facility engineers Shimada Architects Zenei Shimada Construction Team Ueno Photographer Masao Nishikawa -
所在地 宮城県仙台市太白区 竣工 2010年9月 敷地面積 264.52㎡(80.01坪) 建築面積 100.36㎡(30.35坪) 1F床面積 93.54㎡(28.29坪) 2F床面積 62.34㎡(18.85坪) 延床面積 155.88㎡(47.15坪) 構造 鉄筋コンクリート壁式構造 規模 地上2階建 用途 専用住宅 家族構成 夫婦(40代) 子供1人 構造設計 野村一級建築事務所 野村基 設備設計 シマダ設計 島田善衛 施工 上の組 建築写真 西川公朗


