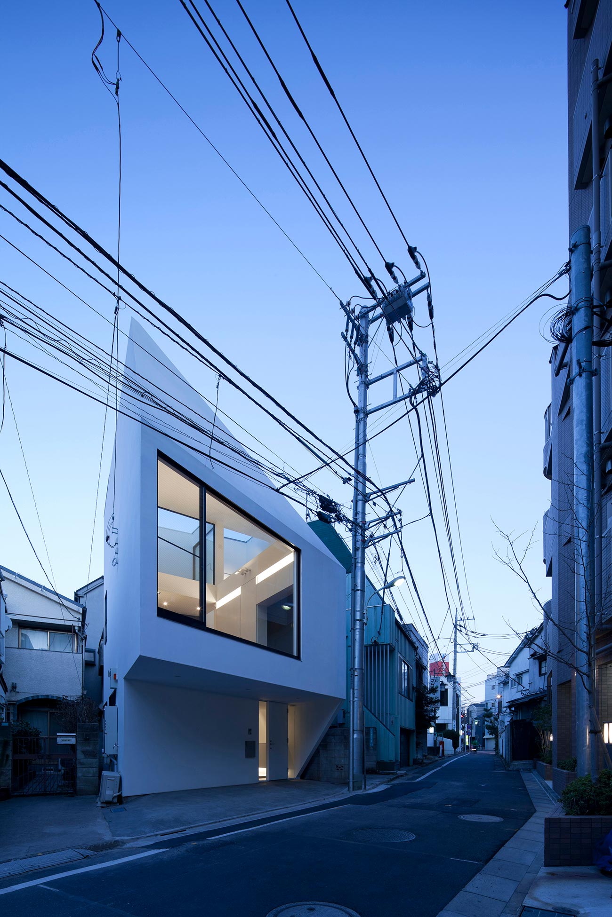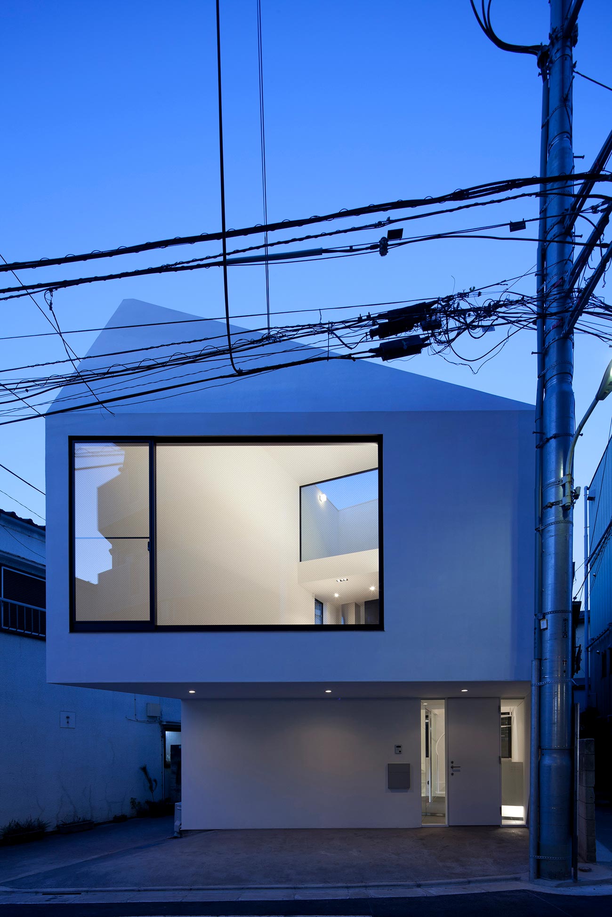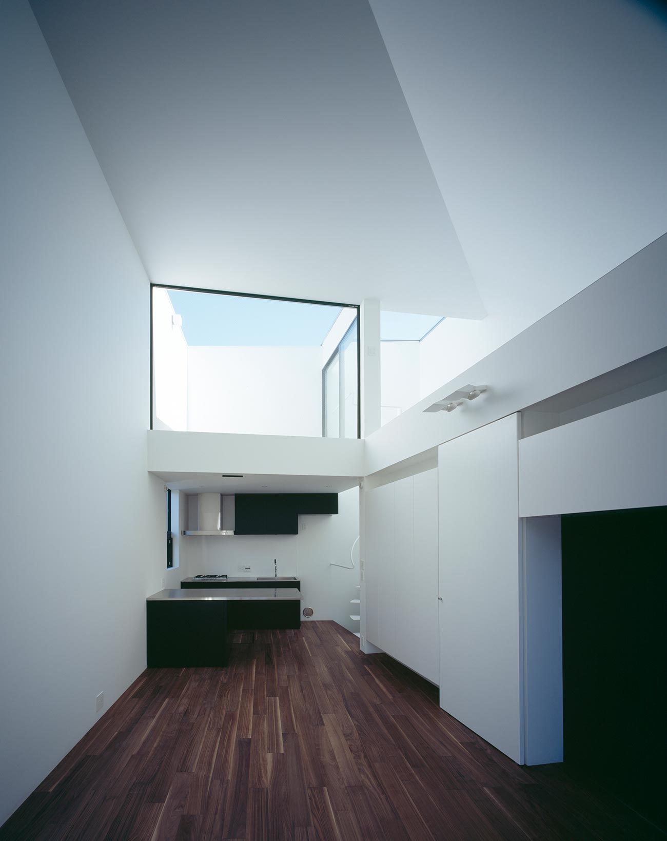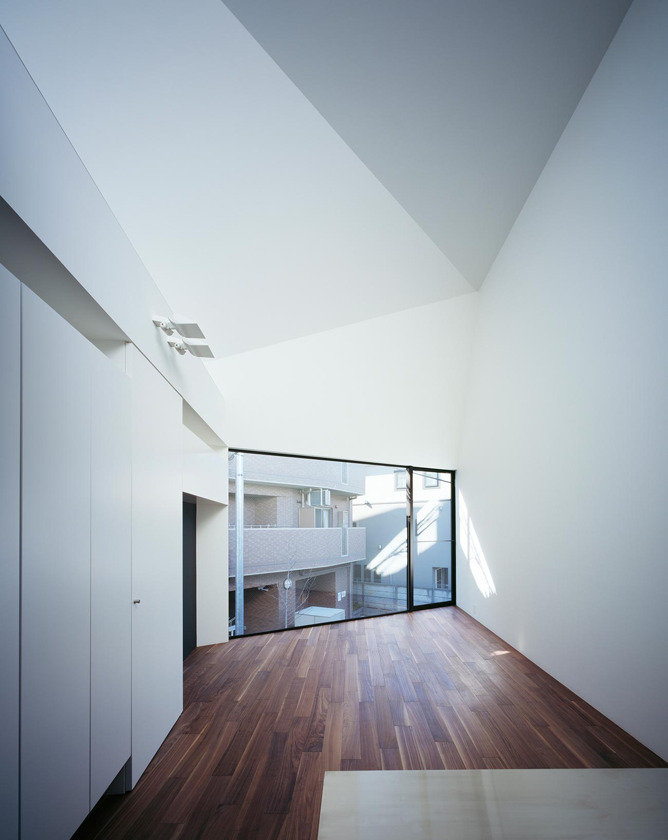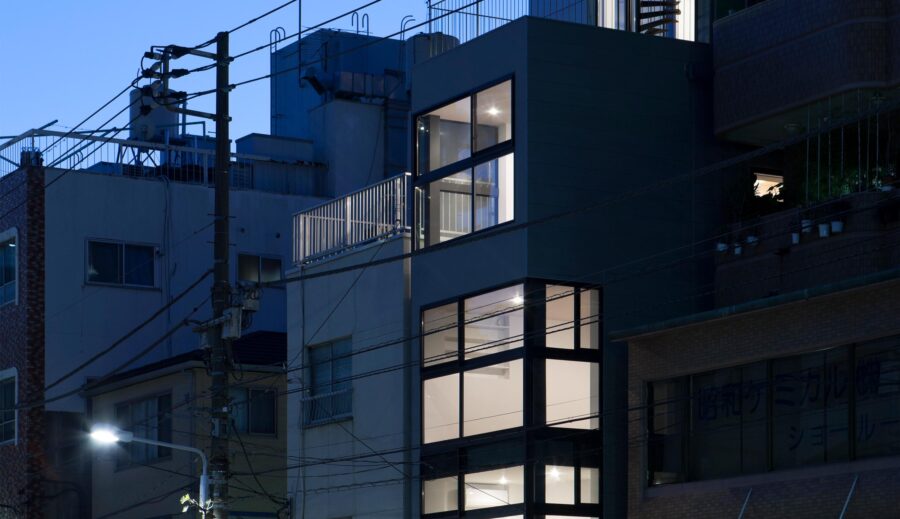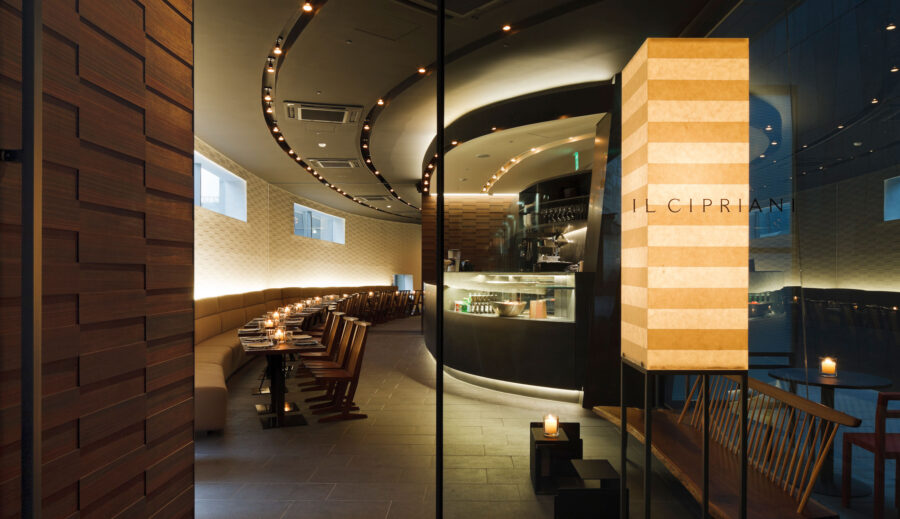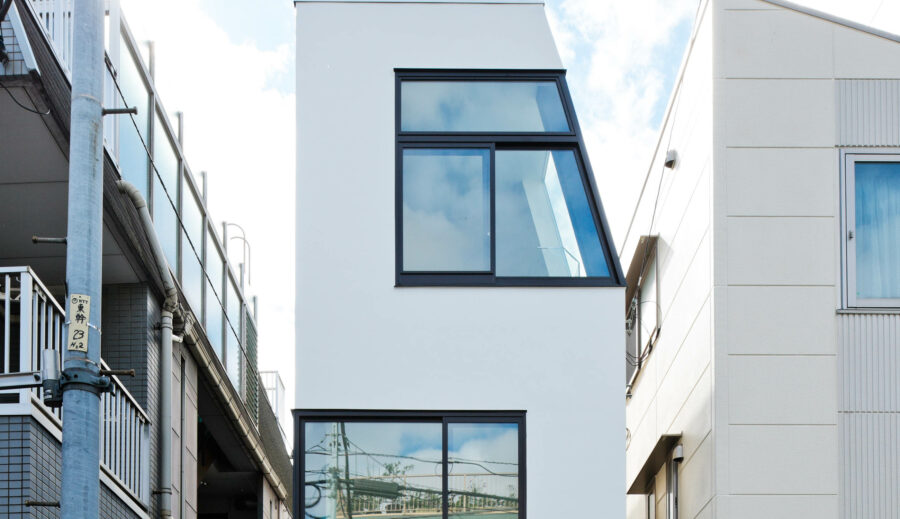FOLD
2011 PRIVATE HOUSE
Timber:Two stories above ground
WORKS FOLD
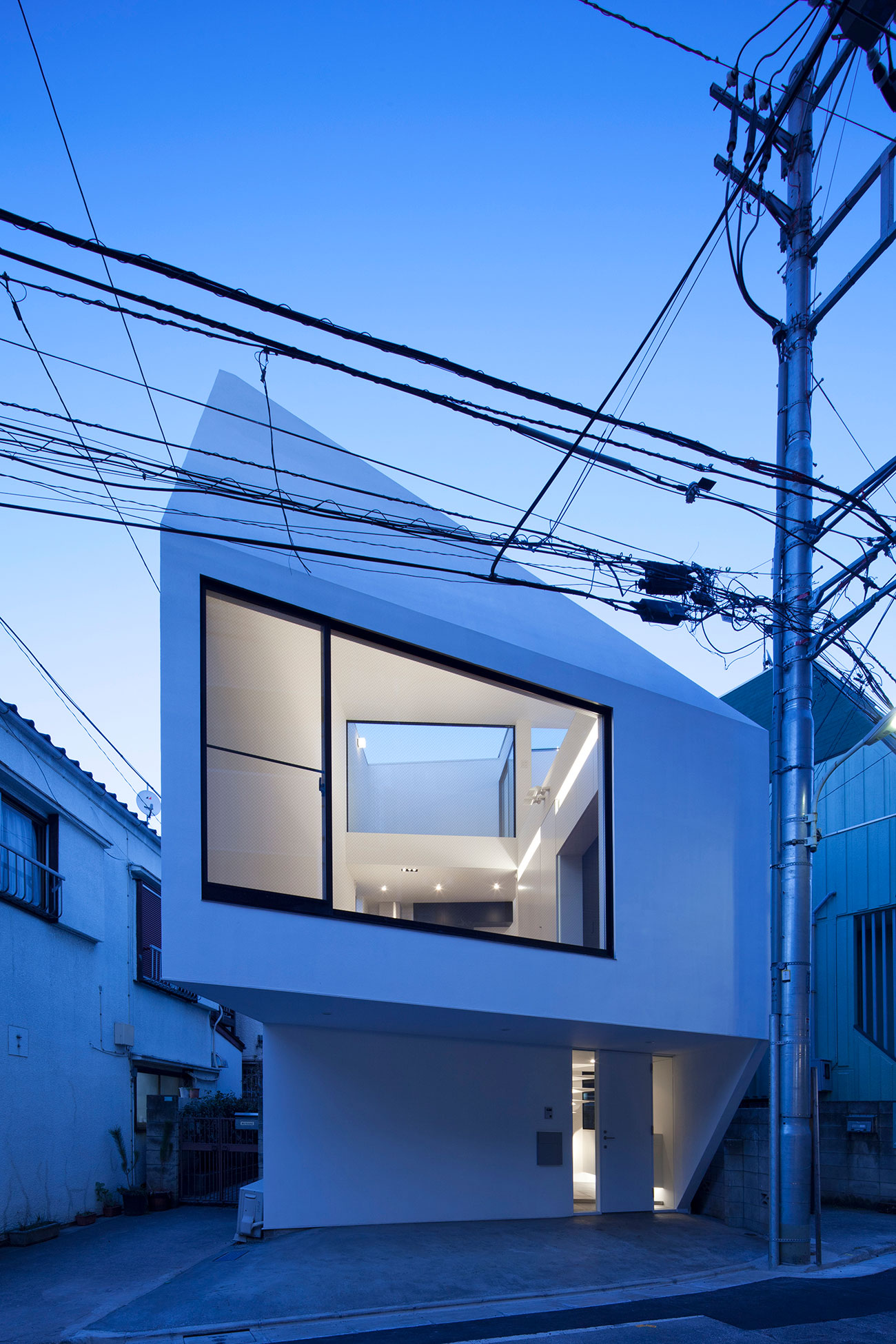
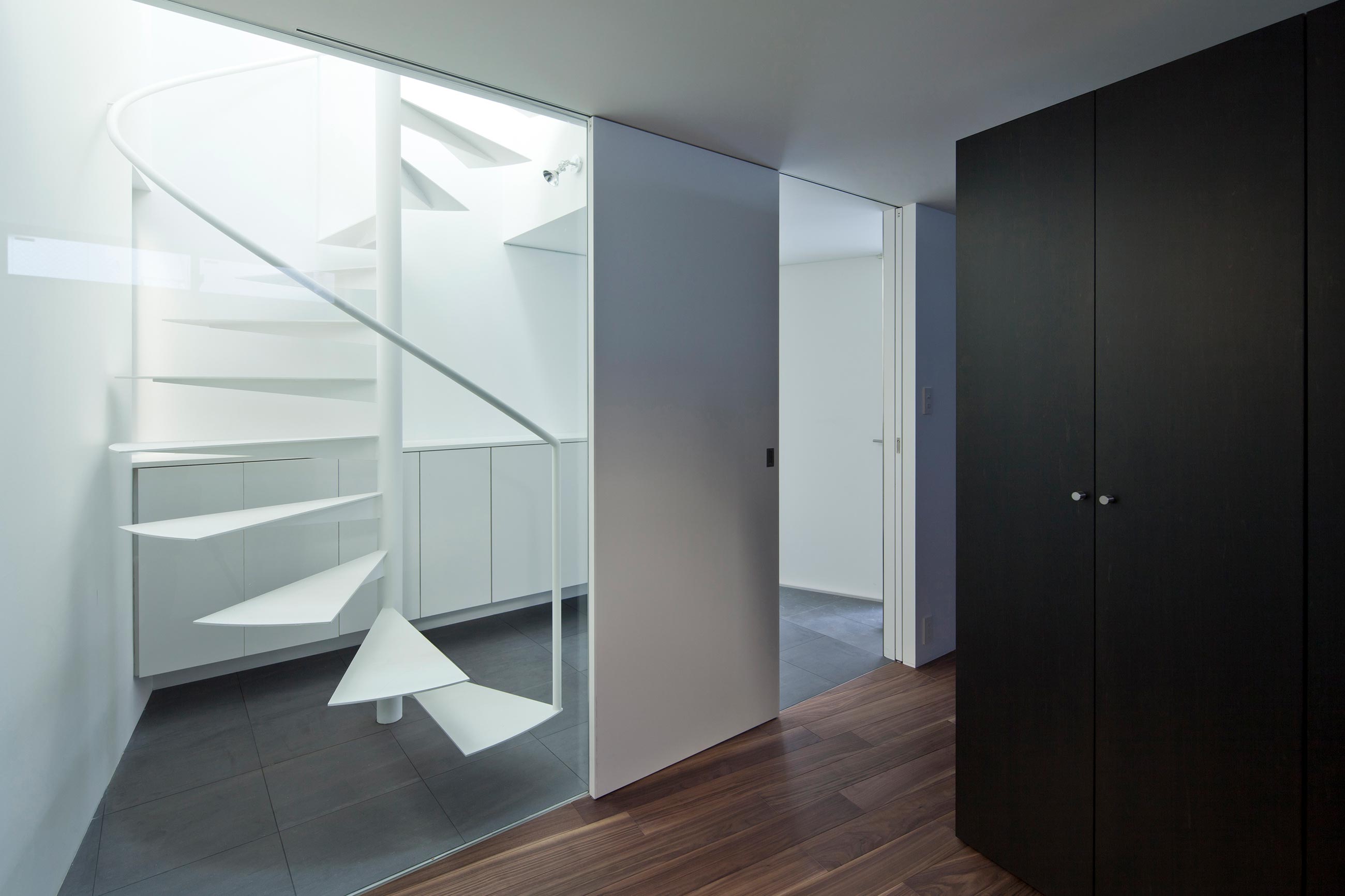
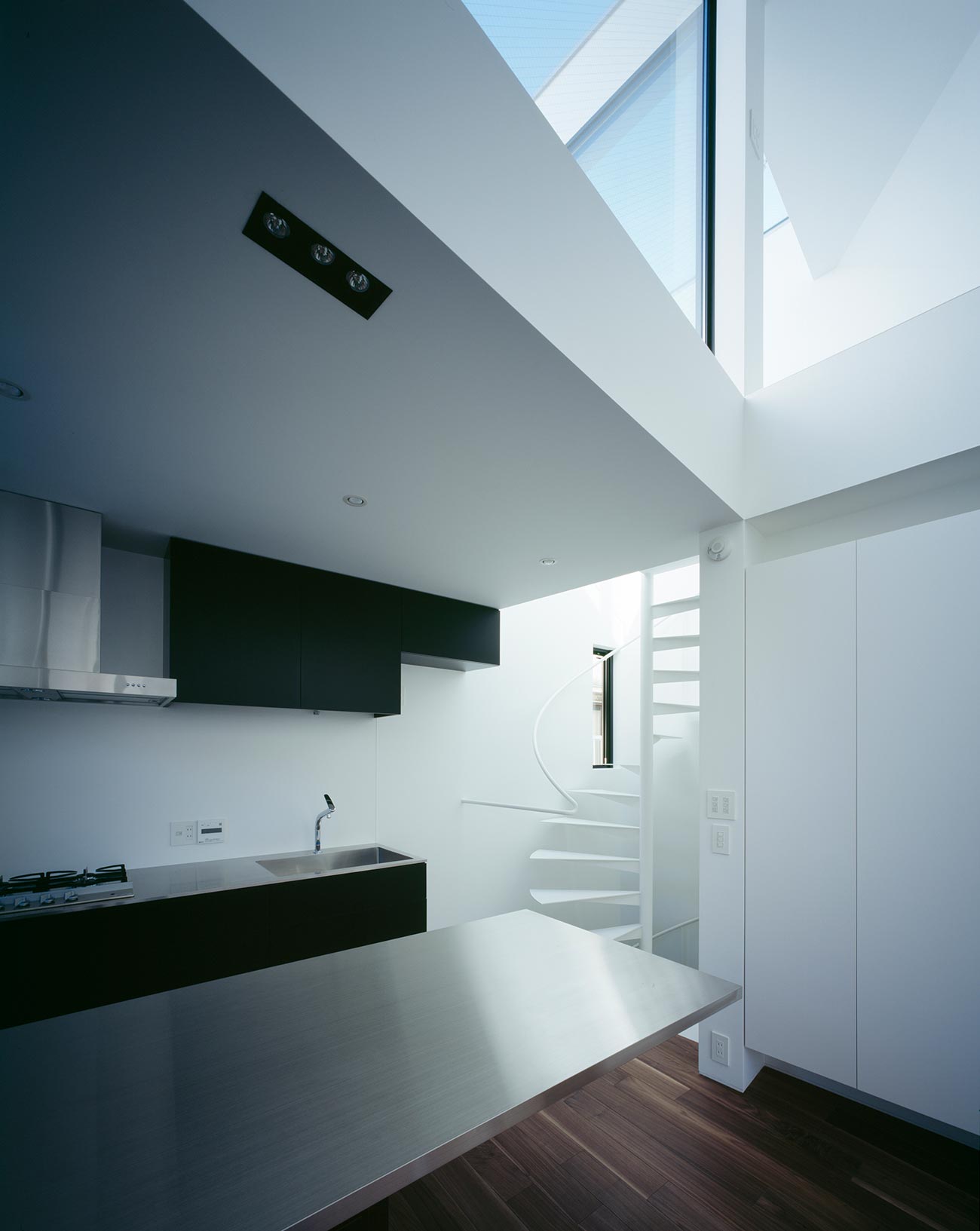
The client works for a major maker company in an overseas operation division. The nice couple in their 30s both of them from Hiroshima had registered our plot analysis club and this project started with the plot they searched with us.
The plot is located just around the corner of an urban main street. This polygonal site being sandwiched by the two paths of neighboring houses and thus standing out solitarily, FLOD shapes a very outstanding volume. The roof shape expunged by the diagonal street folds down rhythmically and the form reflects the interior. This sequential space being compact, the interior enfolds with relief. From the diagonally torn down facade and the top lights, symbolical light spreads out. The light permeates inner skins and spawns a flexible face.
Thanks to the severe condition of the plot, we took this method and produced such volume inevitably to provide each originality in every position you see.
建て主は大手メーカー海外事業部にお勤めのご主人と奥様。30代のナイスカップルは、とても穏やかな雰囲気のお二人です。
共に広島県出身のご夫婦は、家づくりコースに入会後、都心部に小さな土地を購入したことをきっかけに、設計がスタートしました。
敷地は都心の大通りから一本入った閑静な住宅地。両隣りは隣家のアプローチとなる細い通路があるため、計画敷地は孤立した格好になっていることに加え、狭小かつ変形敷地であることから、不思議な家型が浮かび上がりました。
道路斜線によって切り取られた屋根型は個性的で、さながら折り紙のごとくリズミカルに折れ曲がり、その形状が内部空間にそのまま表れています。
内部はコンパクトな一室空間ながらも、包み込まれるような安心感があり、大きく切り取られたファサードやハイサイドの開口部からは、象徴的な光が差し込みます。その光は、天井や壁面を伝って内側全体に浸透しながら、柔らかい表情を生みだします。
見る位置によって異なる外観に唯一無二のオリジナリティを感じるのは、厳しい敷地条件を逆手に取りながら生みだされた必然のフォルムであるからに他なりません。
DATA
-
Location Yamatocho Nakano ward Tokyo Completion 2011. 1 Lot area 46.95㎡ Site area 34.19㎡ 1F floor area 22.21㎡ 2F floor area 34.19㎡ PHF floor 3.41㎡ Total floor area 59.81㎡ Structure Timber structure Scale 2F Typology Private housing Family structure A couple (30s) Structure engineers Law Fat Structure Taro Yokoyama Facility engineers Shimada Architects Zenei Shimada Construction Honma Construction Photographer Masao Nishikawa -
所在地 東京都中野区大和町 竣工 2011年1月 敷地面積 46.95㎡(14.20坪) 建築面積 34.19㎡(10.34坪) 1F床面積 22.21㎡(6.71坪) 2F床面積 34.19㎡(10.34坪) PHF床面積 3.41㎡(1.03坪) 延床面積 59.81㎡(18.09坪) 構造 木造 規模 地上2階 PH階建 用途 専用住宅 家族構成 夫婦(30代) 構造設計 ロウファットストラクチュア 横山太郎 設備設計 シマダ設計 島田善衛 施工 本間建設 建築写真 西川公朗


