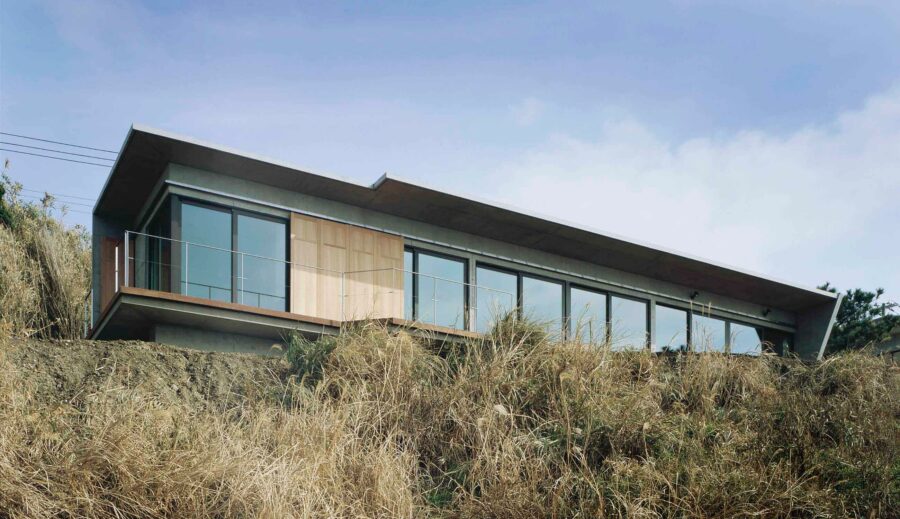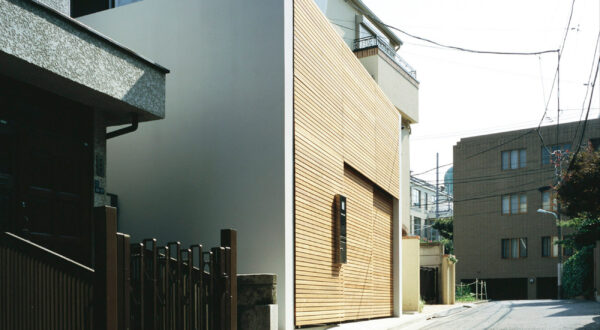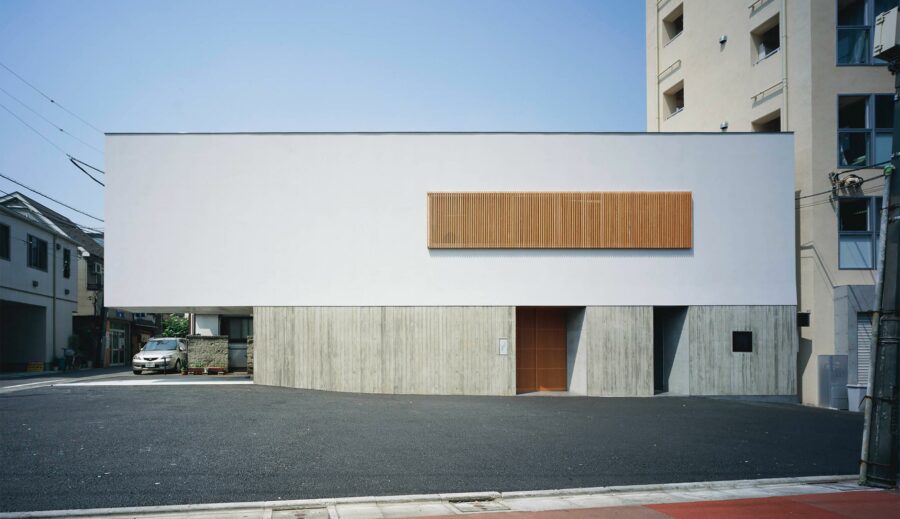GRAPH
2006 PRIVATE HOUSE, RENOVATION
WORKS GRAPH
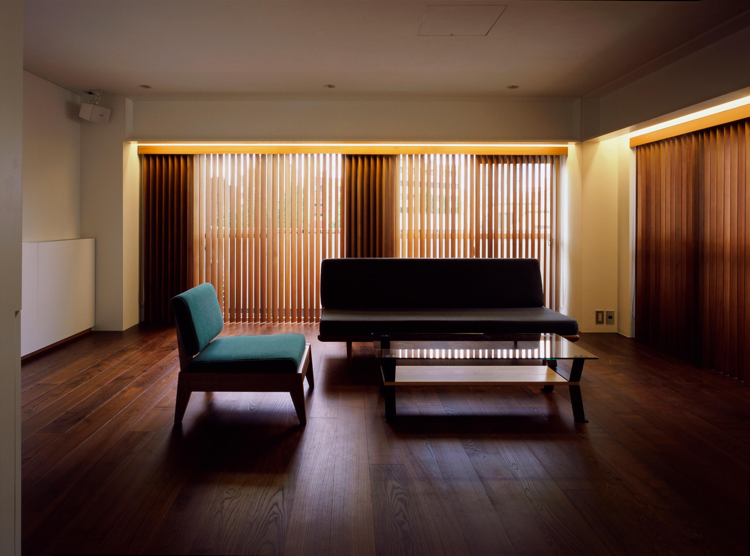
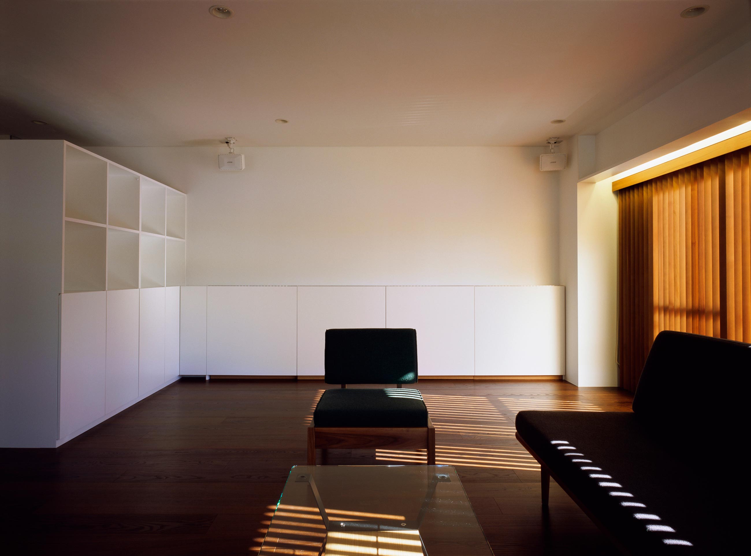
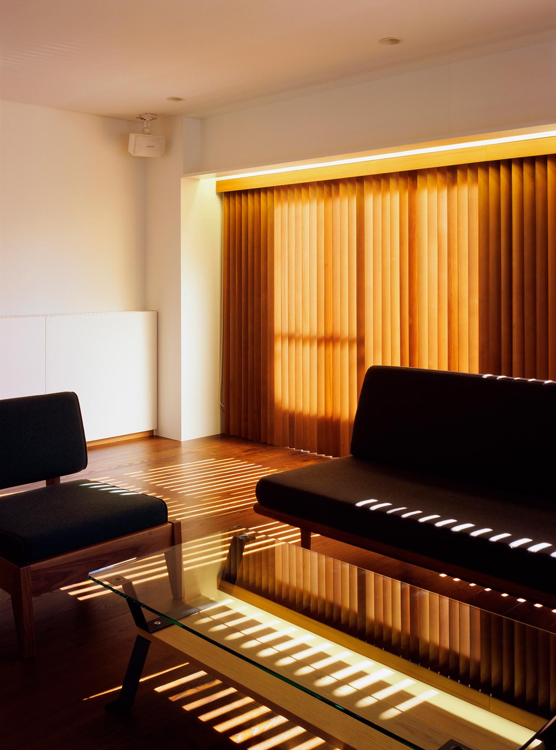
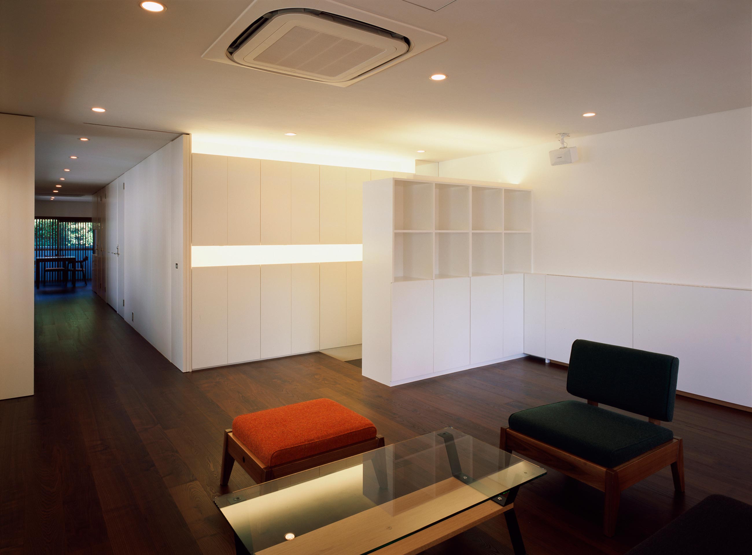
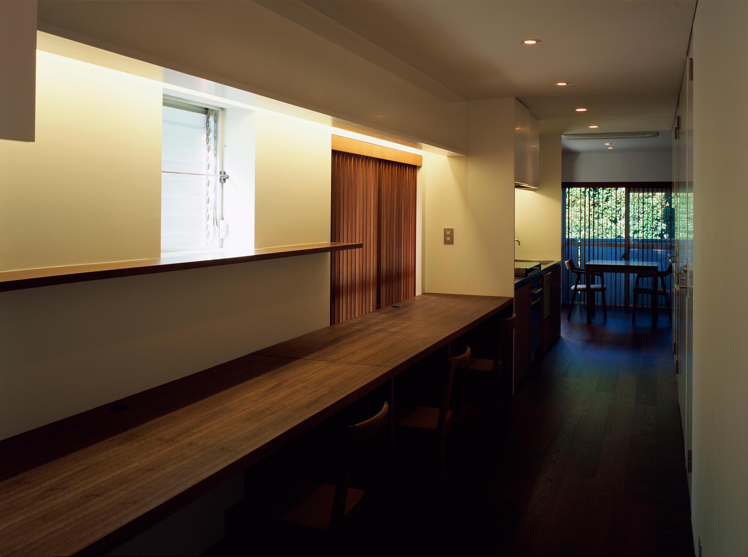
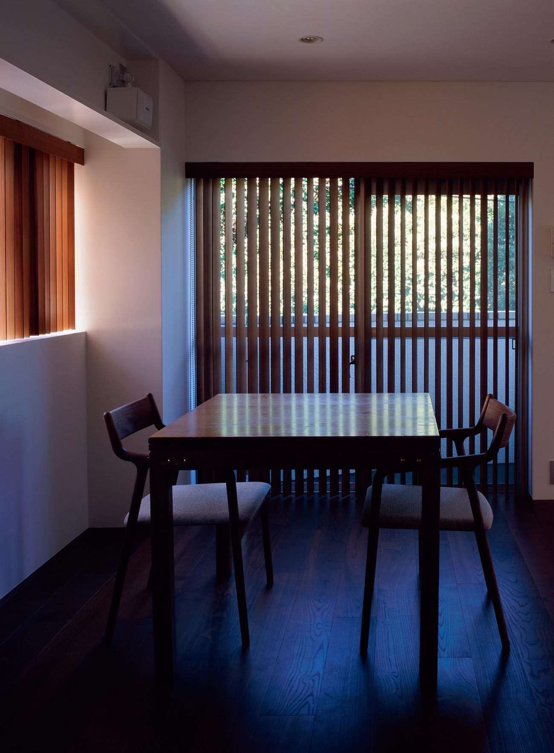
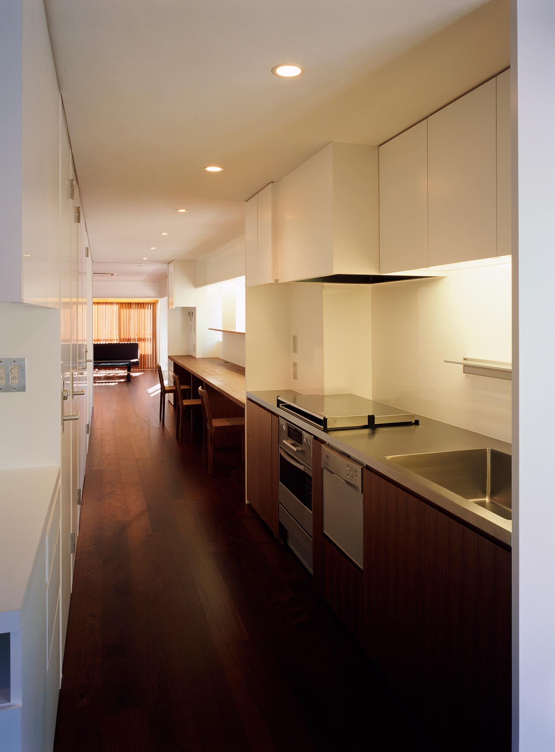
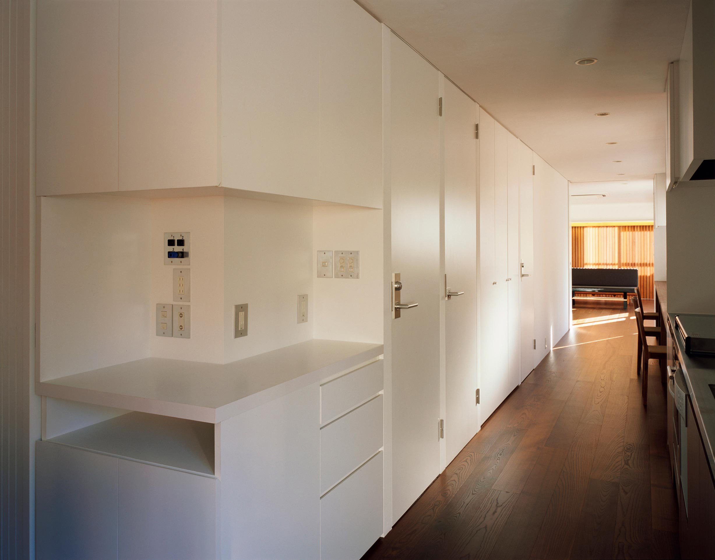
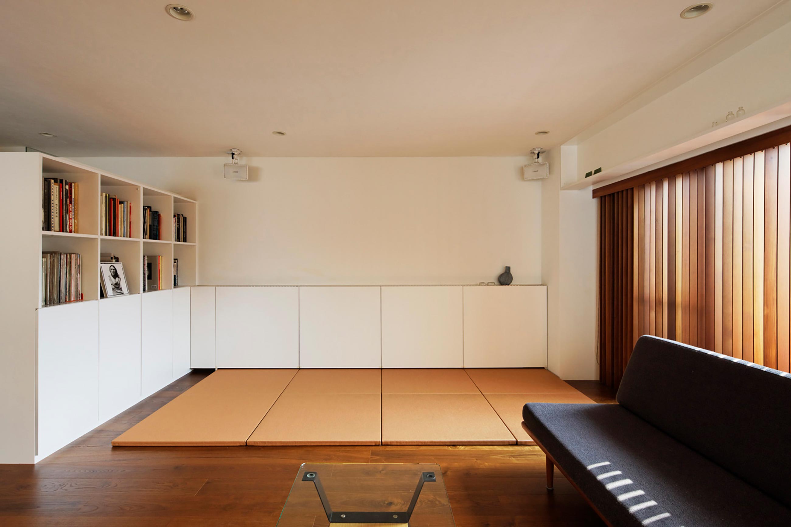
The client is a woman photographer.
This one room renovation in a flat started with her wish to live with her kids while concentrating on her creative work. Modernity and composure emerges from the darksome floorings and the timber vertical blinds. Her originality can be sensed with her furniture bracing the atmosphere.
クライアントは女性カメラマン。
日常は母でも彼女が、息子達と一緒に暮らしながら、仕事もできる空間を求めて、購入したマンションの一室をリノベーションする計画です。ダークな色彩のフローリングと、木製のバーチカルブラインドで統一された室内は、落ちつきのあるモダン空間に仕上がっています。オーナーの趣味である、家具やインテリアが全体の空気を引き締めながら、オリジナリティーを表現しています。
DATA
-
Location Shibuya ward Tokyo Completion 2006. 11 Total floor area 86.7㎡ Typology Private Housing Facility engineers Shimada Architects Zenei Shimada Construction Takishin Photographer Masao Nishikawa Planning OZONE -
所在地 東京都渋谷区千駄ヶ谷 竣工 2006年11月 延床面積 86.70㎡(26.22坪) 用途 専用住宅 設備設計 シマダ設計 島田善衛 施工 滝新 建築写真 西川公朗 建築企画 OZONE


