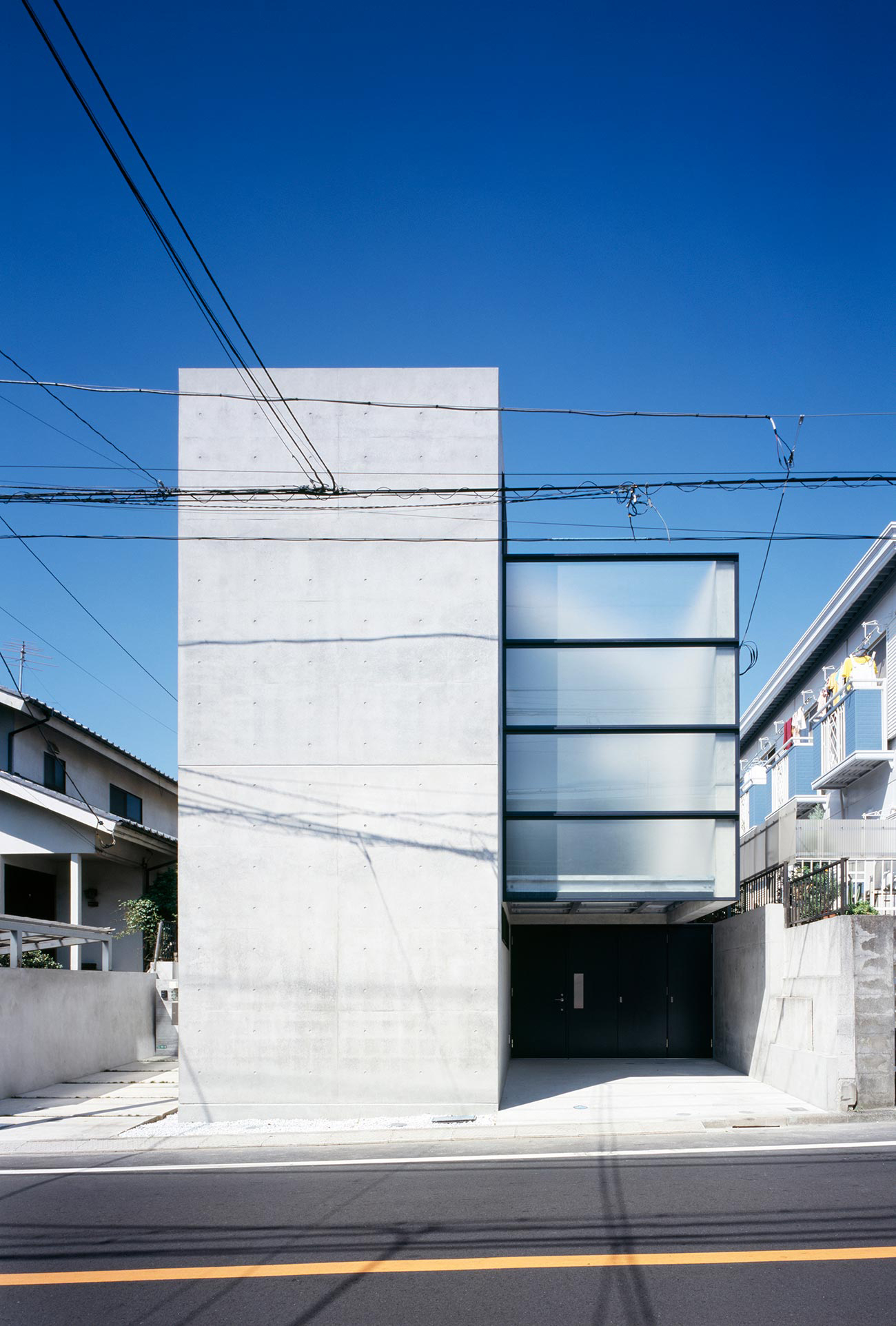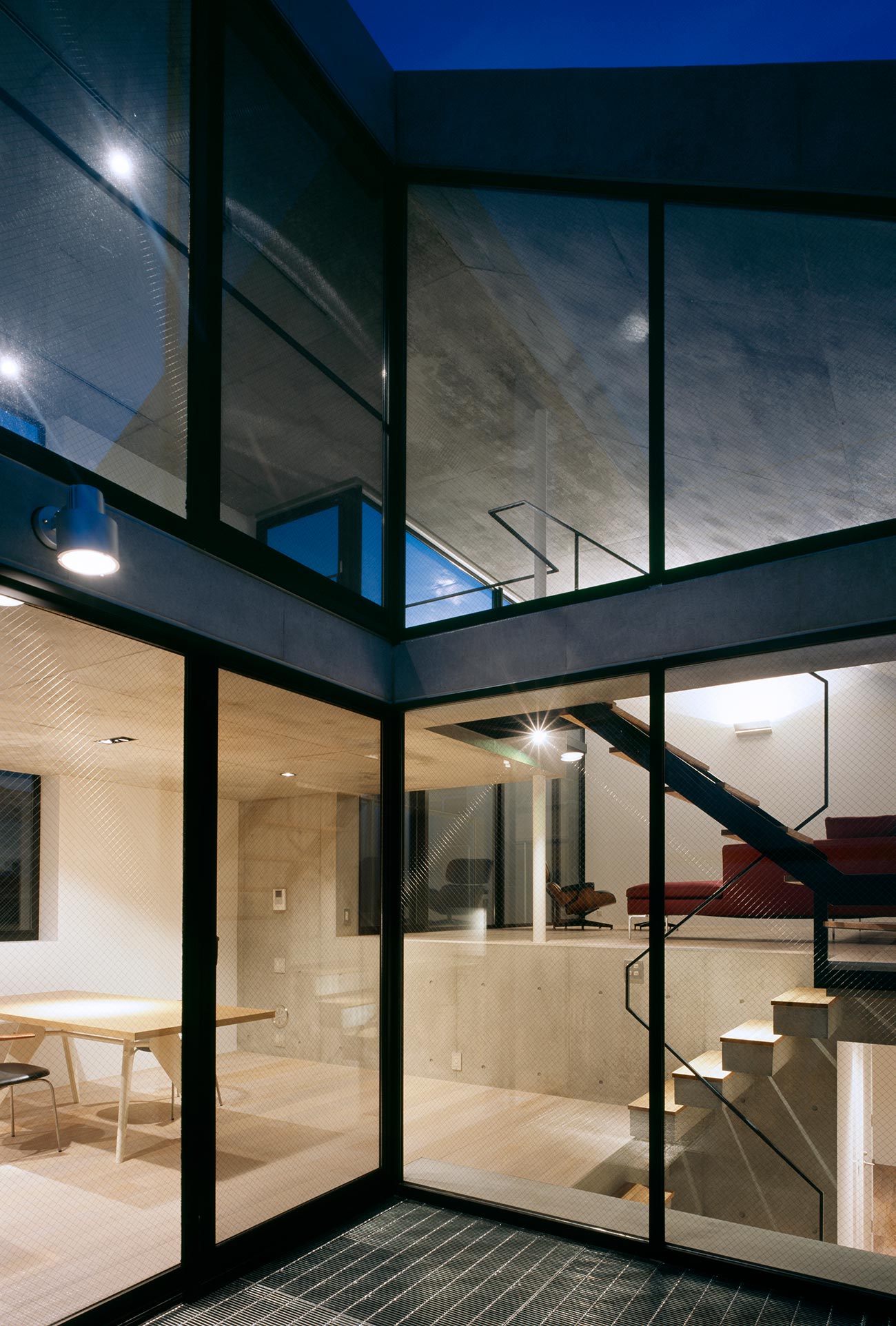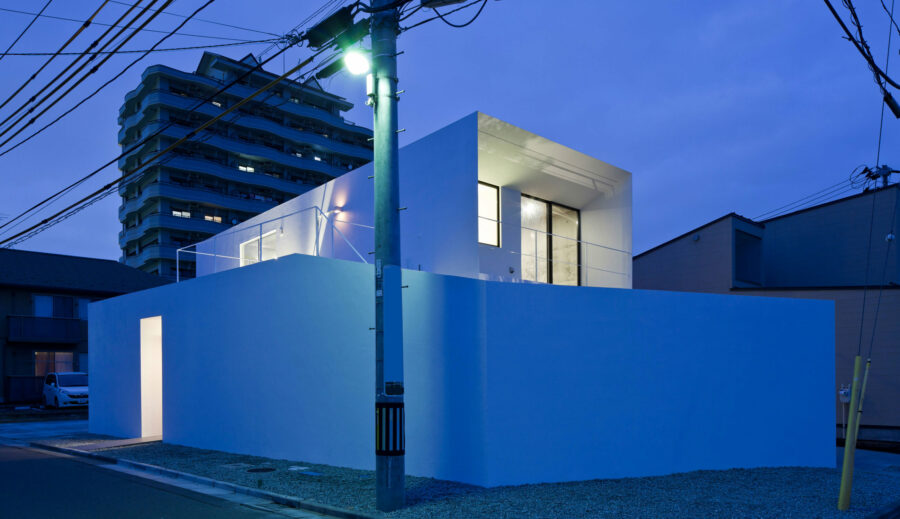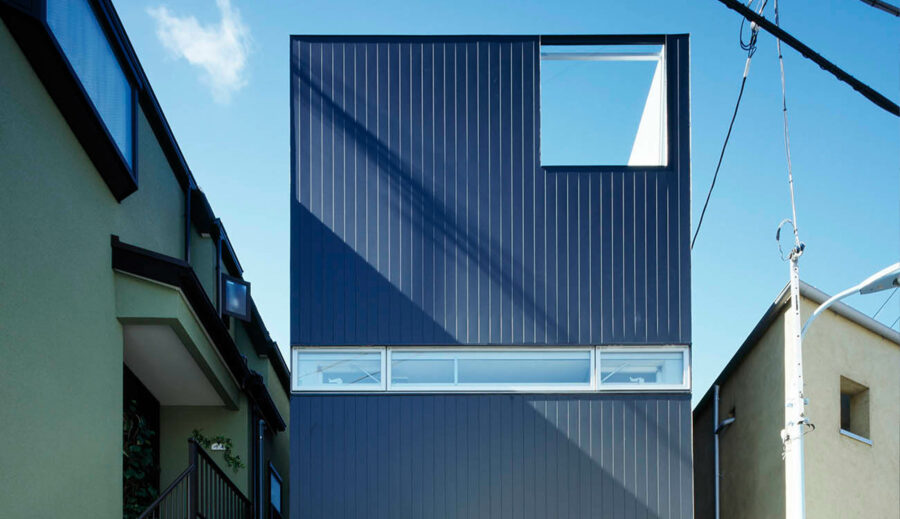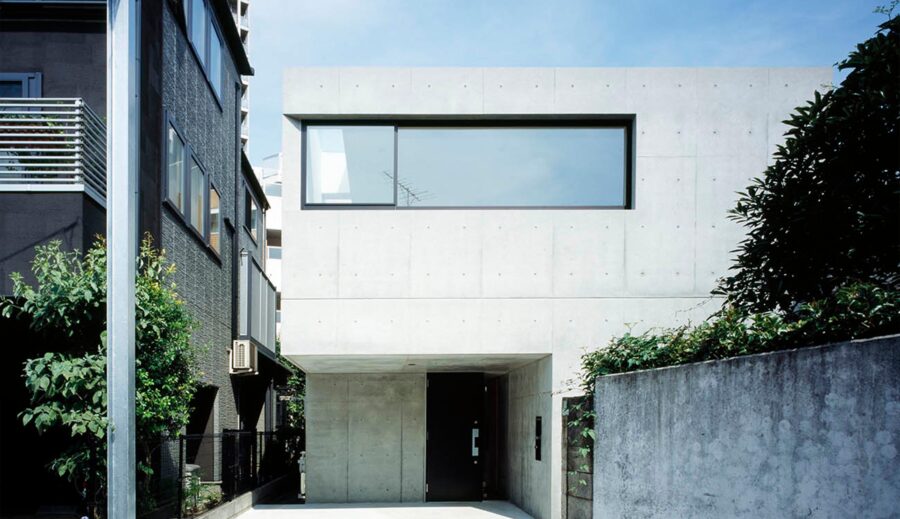KNOT
2010 PRIVATE HOUSE
RC:One basement floor and two ground floor
WORKS KNOT
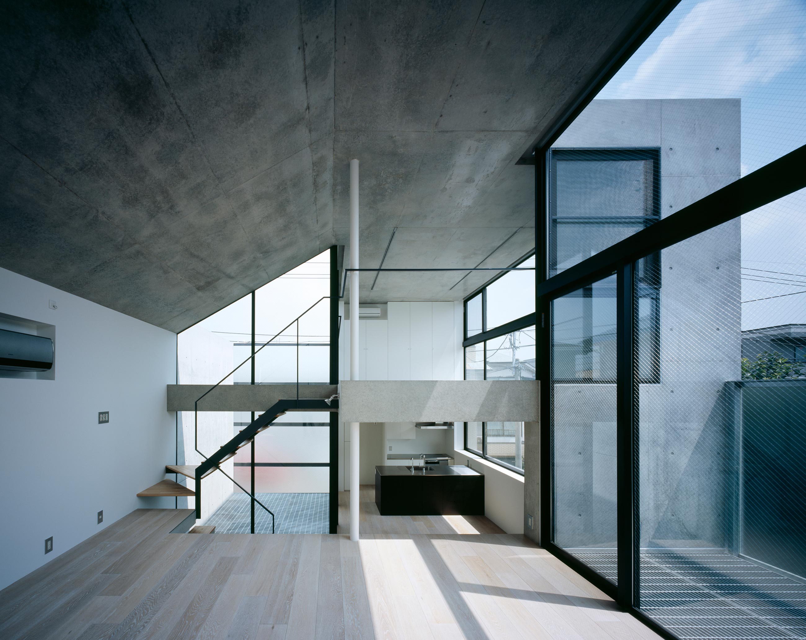
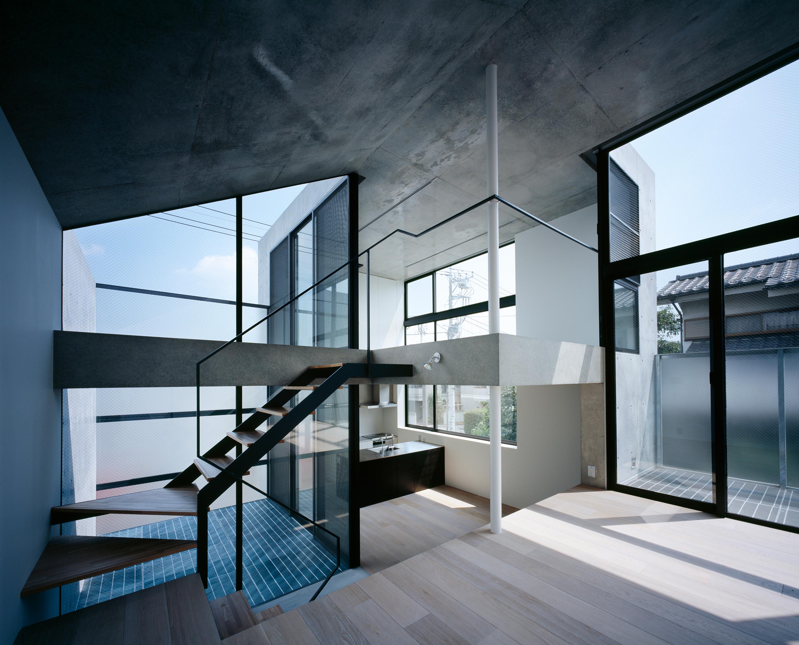
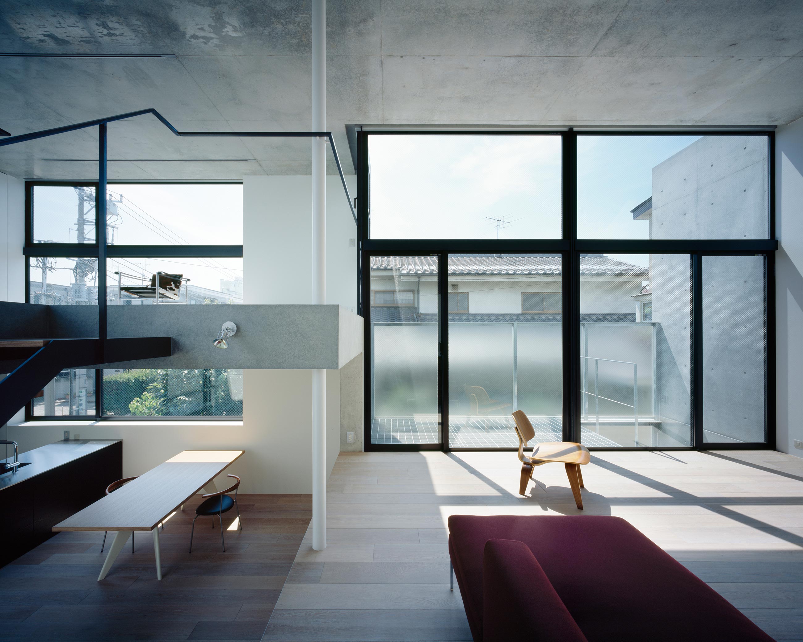
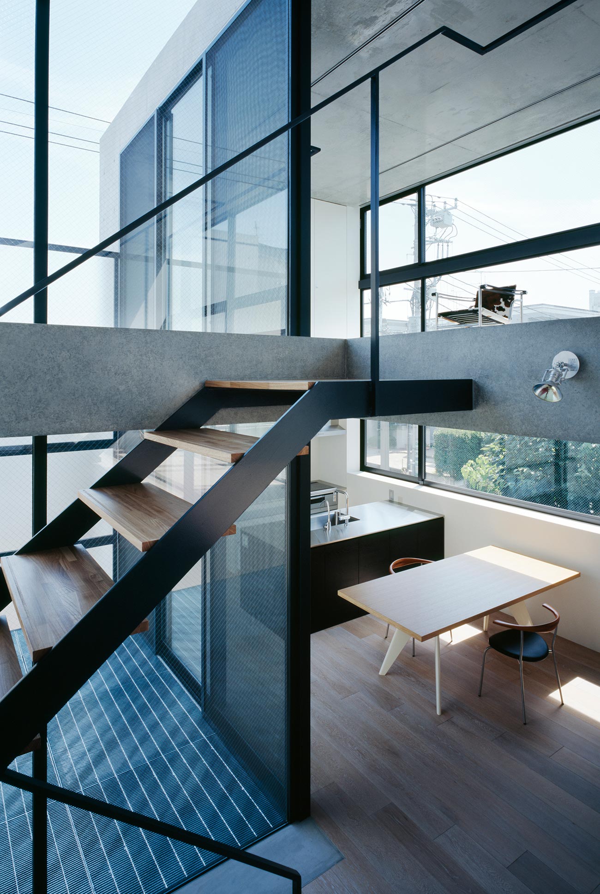
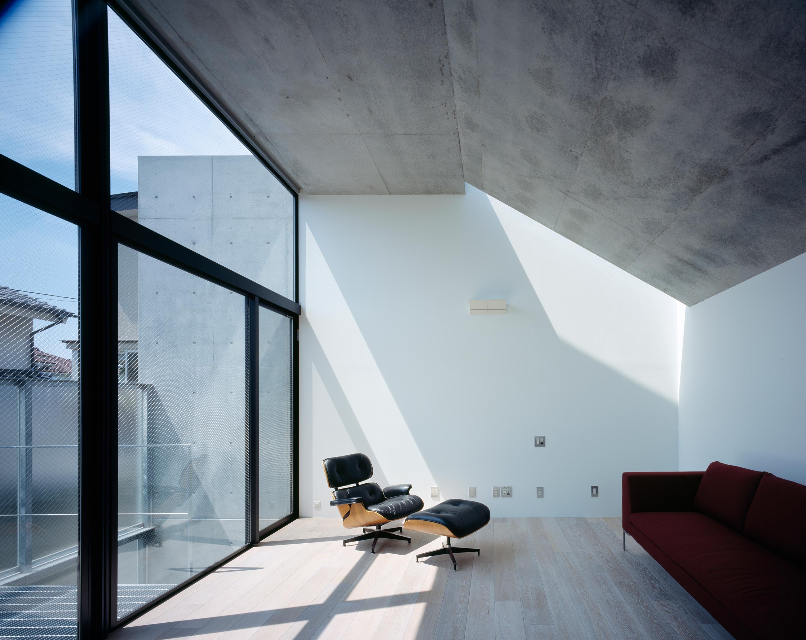
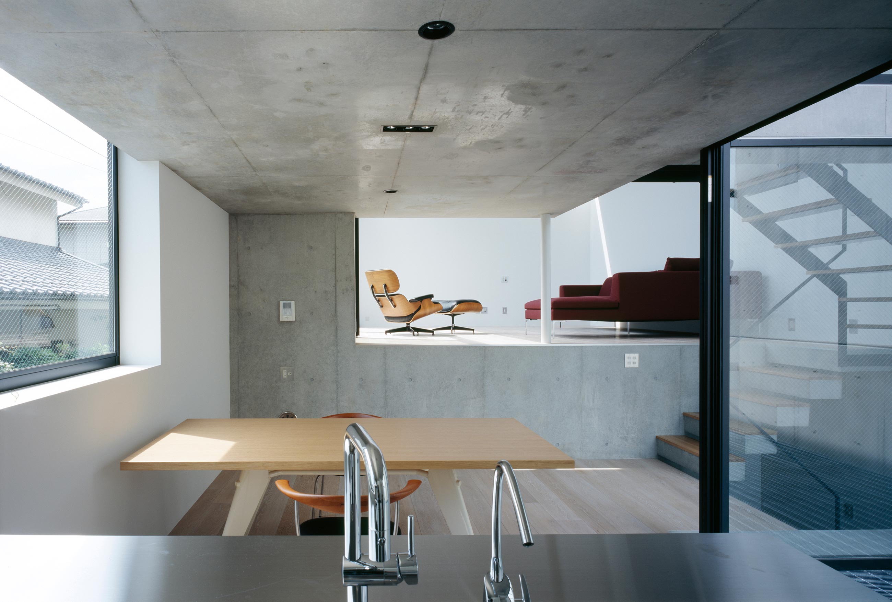
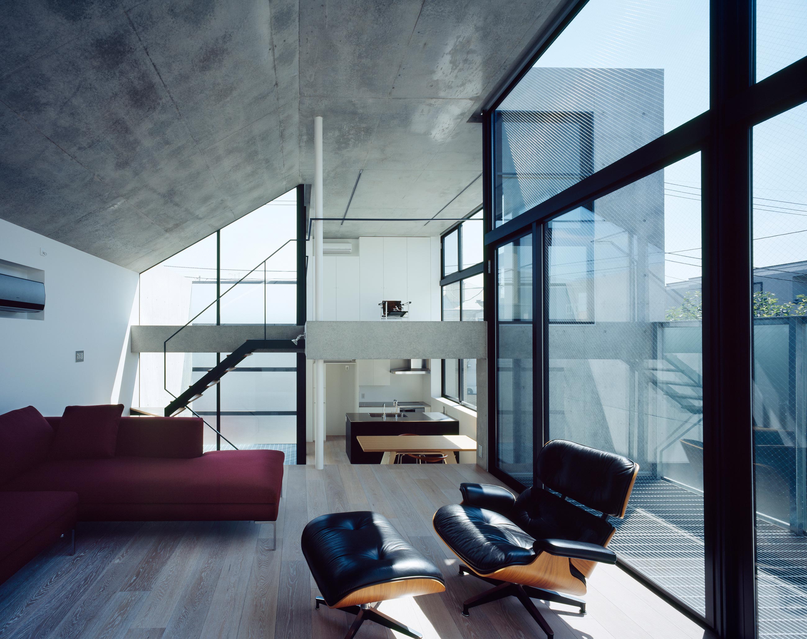
The client is a couple who are lovers of interiors, photographs and hiking. They purchased a plot on a hill next to the wifes parents house in a tranquil residential area.
The simple exterior of the box like a drawer polarizes into concrete and glass materials. The difference of elevation provides segmental space between which the central stairs lie. The gently oblique space adopts skip floors to provide 3 dimensional sequences. The lower ground floor to the second floor spreads vertically as one spacious room. Alternate court yards and open voids provide deep perspective.
Being versed collectors they have deep fastidiousness of Italian and Scandinavian modern furniture. In considerably abundant space for 50m2, velvety and vivid adult world will be realized
建て主はインテリアや写真、山登りをこよなく愛するご主人とその奥様。奥様の実家がある閑静な住宅街にある高台の土地を購入し、計画が始まりました。
四角い箱から引き出された引き出しのようなシンプルな外観は、コンクリートとガラスで構成されています。高低差のある敷地の特徴を生かすべく、手前と奥の空間を分節しながら二つの空間を切り結ぶように中央に階段を配置。平面的に雁行しながらゆるやかに繋がる空間は、平面のみならず、上下にも連続感を出すために、スキップフロアを採用しました。こうすることで地下1階から地上2階までも空間が縦に繋がる大きな一つの空間になっています。また、それぞれの内部空間に面するように、交互にコートヤードやヴォイドを設けることで、空間に奥行きを与えているのも特徴です。
イタリアや北欧のモダン家具のコレクターでもあるお2人は、空間に対するこだわりもさすが。30坪とは思えないほど豊かな空間には、しっとりとして色気のある大人の世界が実現されるでしょう。
SITE RESEARCH COURSE
Agent : TRANSISTOR (Shigetu Kimura)
MEDIA
[Plataforma Arquitectura] (Chile)
[MORFAE] (Greece)
[competitionline] (Germany)
[magazinddomov] (Romania)
[ArchiDaily] (Chile)
[UltraLinx]
[designboom]
[design milk] (America)
[WHITEZINE] (France)
[JOURNAL DU DESIGN] (France)
[Dezeen] (UK)
土地探しコース
仲介:トランジスタ(木村茂)
MEDIA
「Plataforma Arquitectura」(チリ)
「MORFAE」(ギリシャ)
「competitionline」(ドイツ)
「magazinddomov」(ルーマニア)
「ArchiDaily」(チリ)
「UltraLinx」
「designboom」
「design milk」(アメリカ)
「WHITEZINE」(フランス)
「JOURNAL DU DESIGN」(フランス)
「Dezeen」(イギリス)
DATA
-
Location Meguro ward Tokyo Completion 2010. 8 Lot area 100.18㎡ Site area 49.86㎡ B1F floor space 23.52㎡ 1F floor area 49.86㎡ 2F floor area 49.05㎡ Total floor area 122.43㎡ Structure RC & Bearing wall structure Scale B1F-2F Typology Private housing Family structure A couple (30s) Structure engineers Low Fat Structur Taro Yokoyama Facility engineers Shimada Architect Zenei Shimada Construction Maekawa Construction Photographer Masao Nishikawa -
所在地 東京都目黒区 竣工 2010年8月 敷地面積 100.18㎡(30.30坪) 建築面積 49.86㎡(15.08坪) B1F床面積 23.52㎡(7.11坪) 1F床面積 49.86㎡(15.08坪) 2F床面積 49.05㎡(14.83坪) 延床面積 122.43㎡(37.03坪) 構造 鉄筋コンクリート壁式構造 規模 地下1階地上2階建 用途 専用住宅 家族構成 夫婦(30代) 構造設計 ロウファットストラクチュア 横山太郎 設備設計 シマダ設計 島田善衛 施工 前川建設 建築写真 西川公朗


