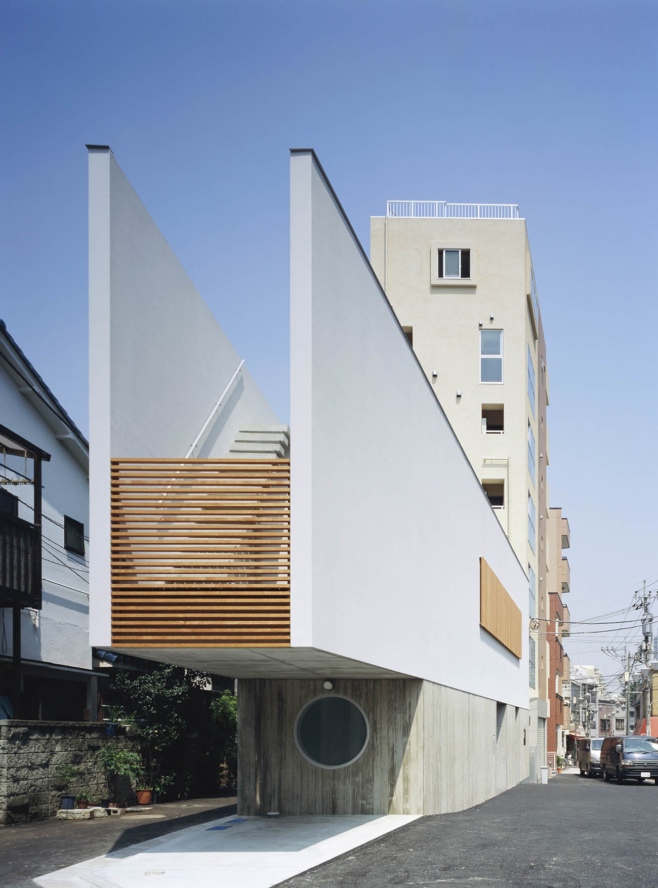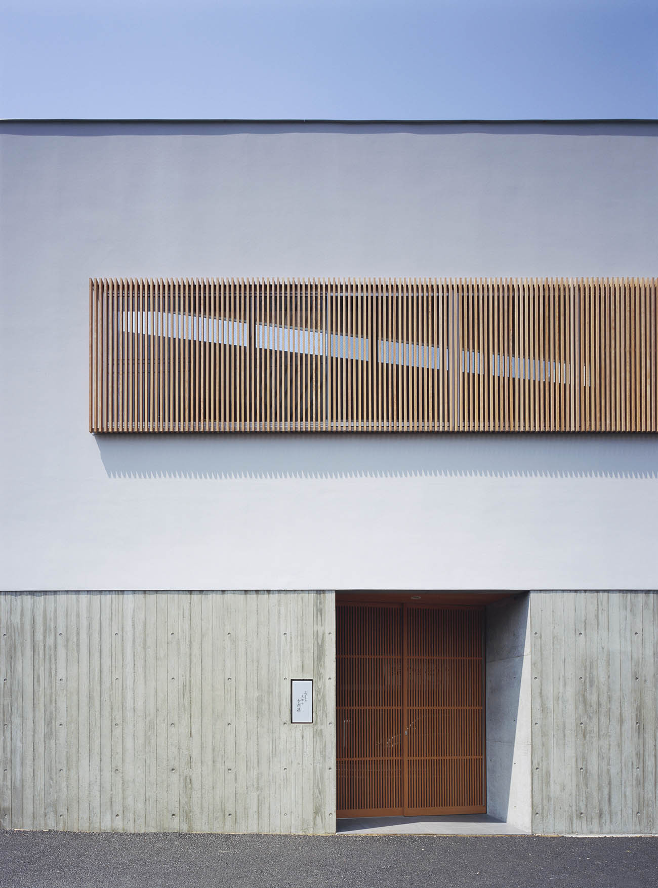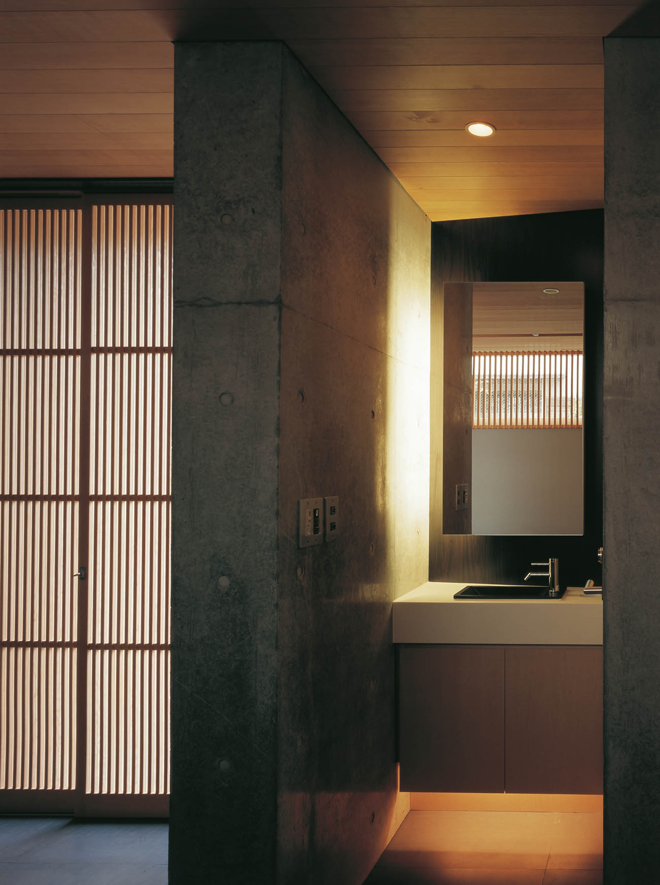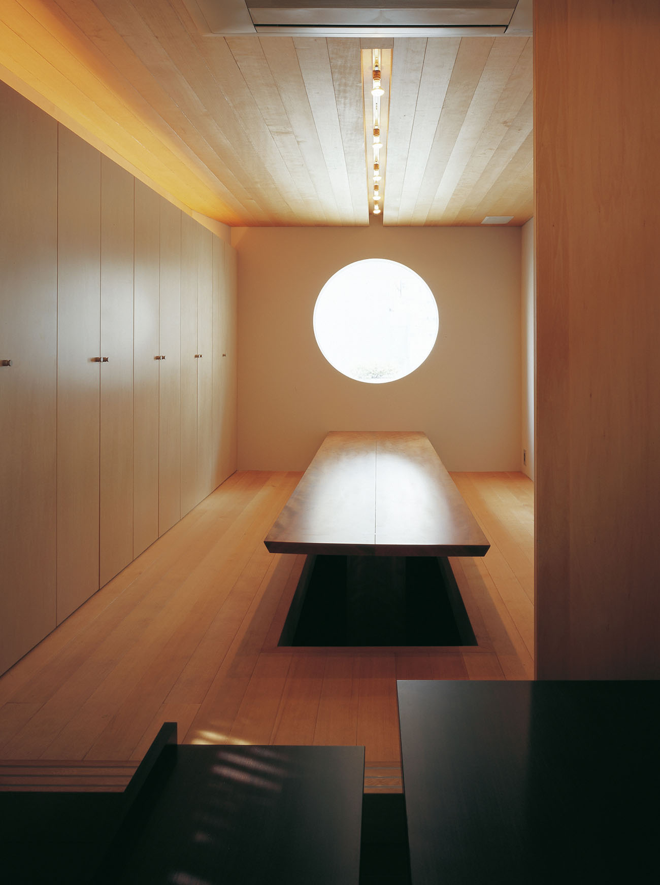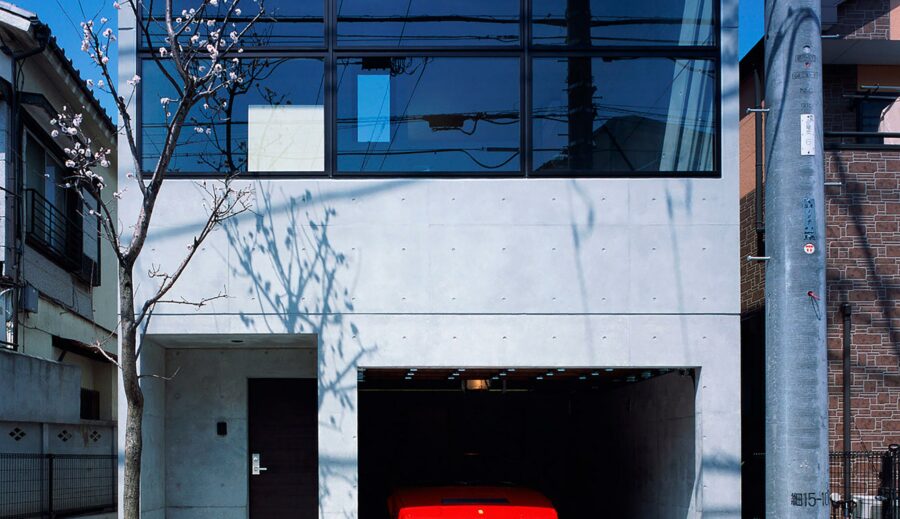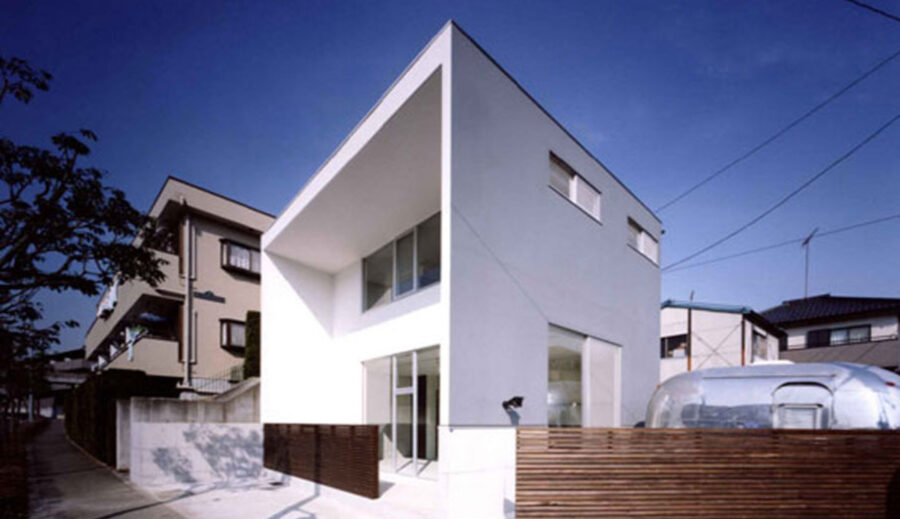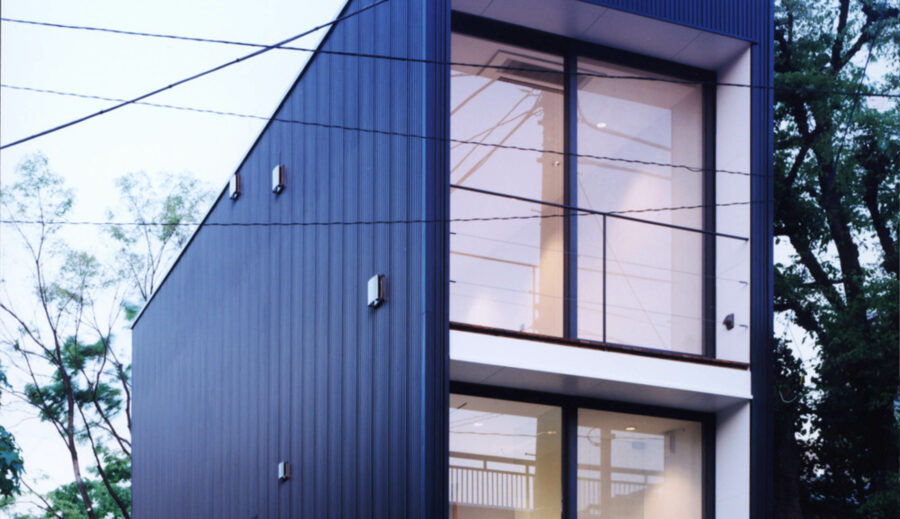SWITCH
2006 COMMERCIAL, PRIVATE HOUSE
RC:Two stories above ground
WORKS SWITCH
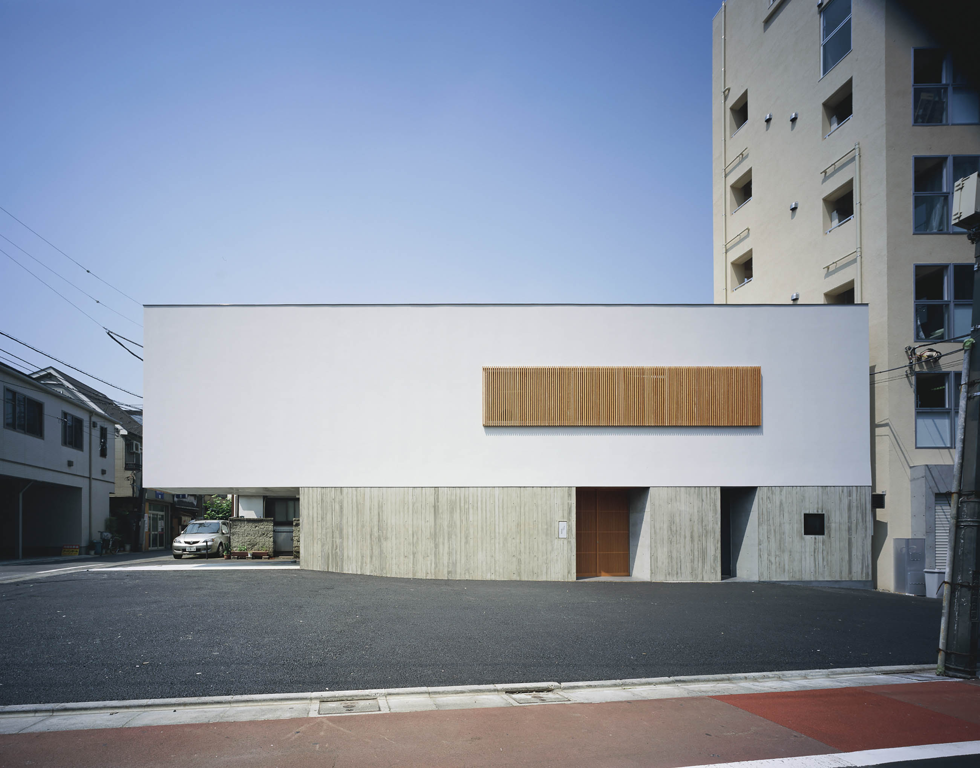
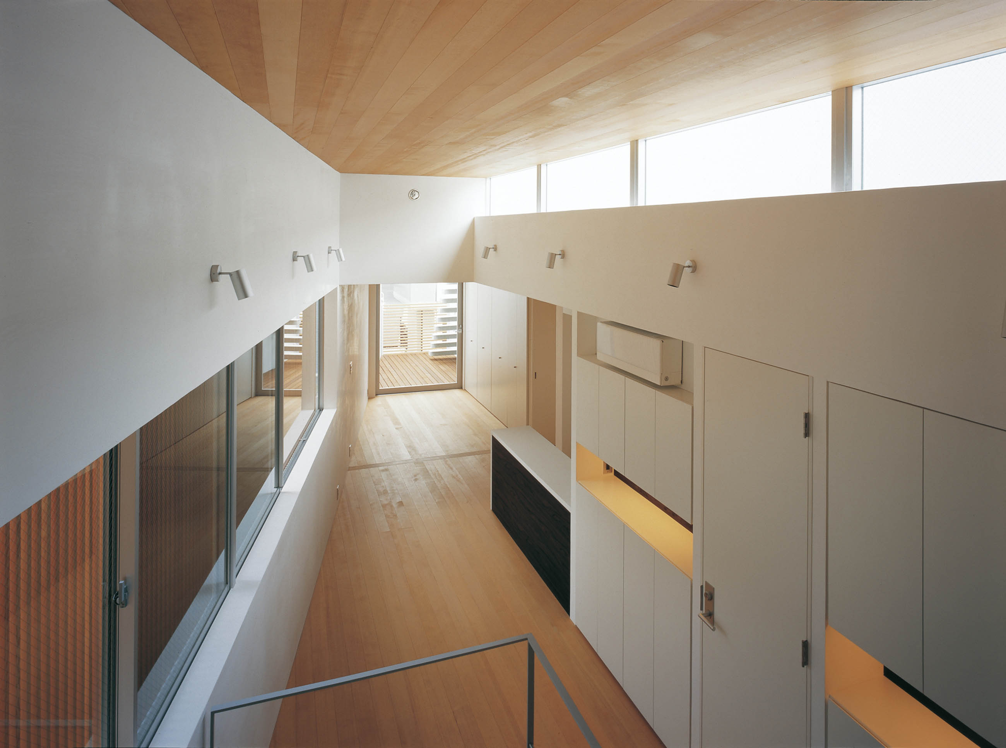
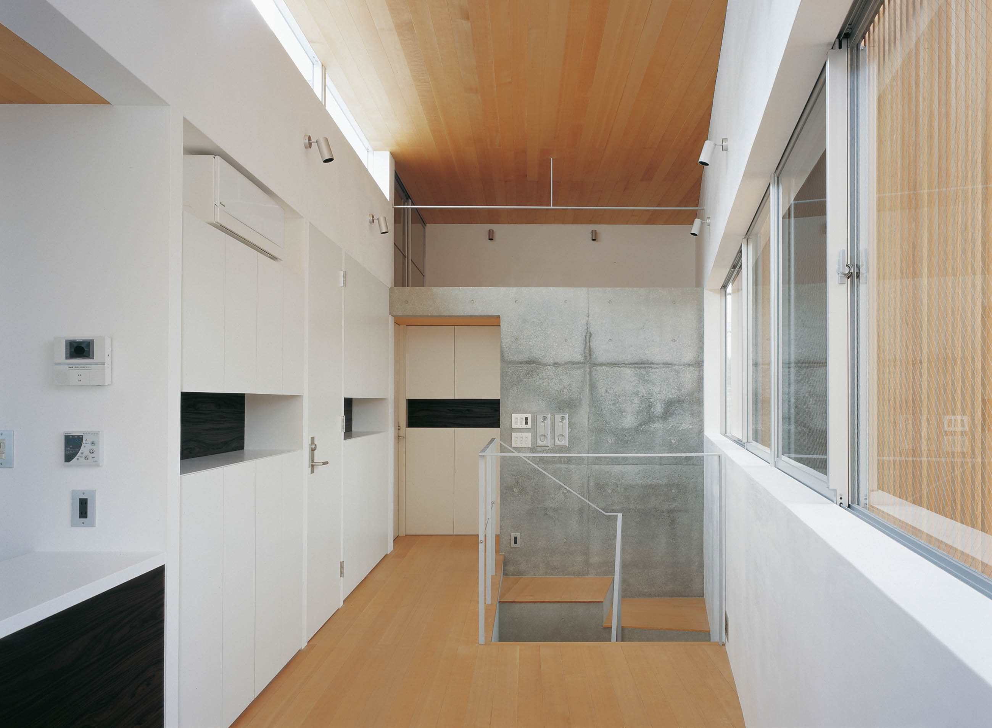
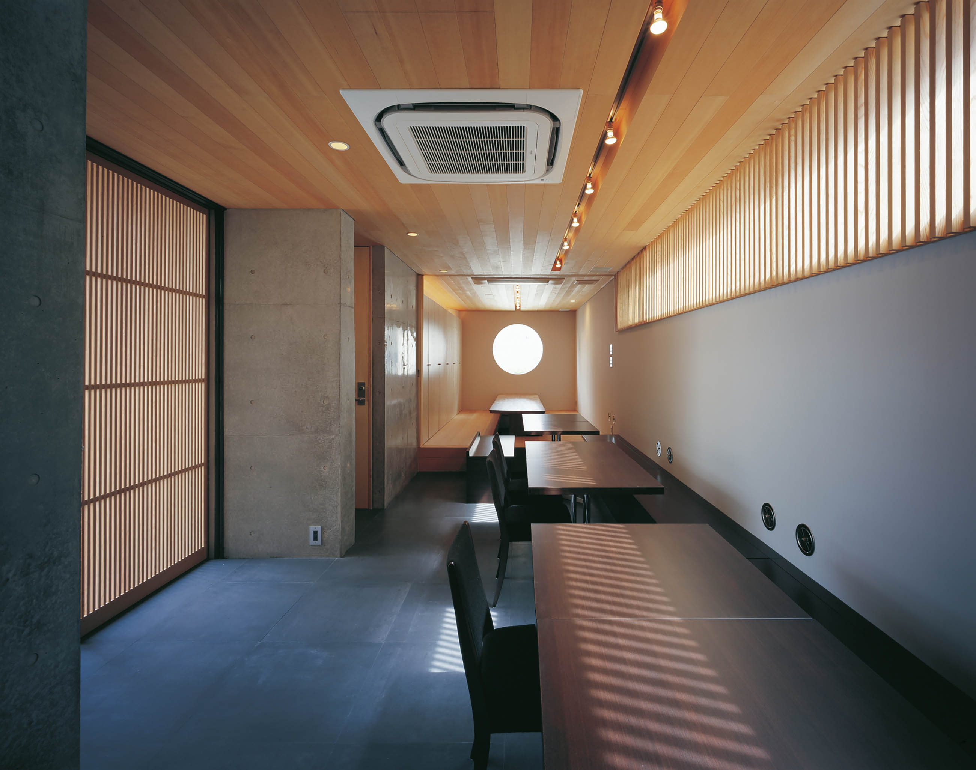
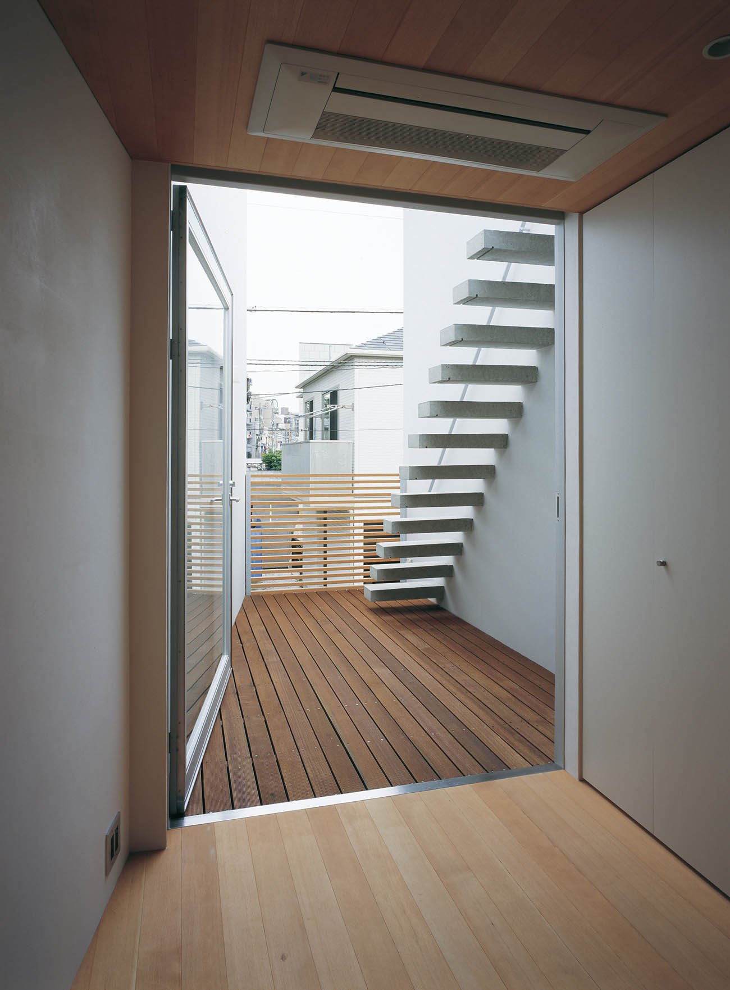
This is a project for reconstruction of an 85 year old eel restaurant in Ohi Shinagawa ward. Due to a public road expansion, reduction site was compulsive and that made up the owner‘s mind to reopen when the old established restaurant turn to 100 years old.
The site has a relatively wide frontage and short in depth. To make full use of this trait, the first floor lessens openings to reminisce traditional black cedar board fencing expressing previous antiquate appearance. The pure concrete second floor for residence contrasts the antique and modern design. The 4.5m cantilever balcony metaphors a ship. Based on the customer quality and the atmosphere so far, this old established restaurant is heading for a new realm.
品川区大井にある創業85年の老舗の鰻屋さんの建替計画。道路拡張により、敷地縮小が余儀なくされたクライアントのご主人は、創業100年目を新たな場所で迎えることを決意。コンクリートによるモダンな店舗併用住宅の計画が始まりました。
敷地は間口が広く、奥行きが浅い鰻の寝床。ファサードの面積が大きくなる利点を生かし、1階は開口部の少なくし、黒い杉板塀の路地を髣髴したデザインとすることで、老舗の風格を表現しています。2階の居住階はコンクリート打ち放しのデザインでコントラストを表現しました。4.5mのキャンティレバーをもつバルコニーはさながら船のよう。エリアで圧倒的な支持を得る老舗の客層やこれまでの雰囲気をベースにしつつも、新たな領域へのチャレンジを目指しています。
2008年日本建築家協会優秀建築選200受賞
エアスタイルコンテスト特別賞受賞
MEDIA
[B/1 MAGAZINE] (Thai)
[Memo]
[Small House Tokyo] (UK)
[satisphere4]
[Tokyo Calendar]
[Kenchiku Chishiki]
[Gendainihon no Kenhikuka2009]
[Architecture Highlights 2] (China)
[gendainihonnokukan vol.1][gendainihonnokenchiku vol.2]
[Small House”ism”]
[Sanpo no Tatsujin]2008 The Japan Institute of Architects, 200 prominent architectures selectionDAIKIN air style contest 2007, Special Award
MEDIA
「B・1 MAGAZINE」(タイ)
「Memo 男の部屋」
「Small House Tokyo」(英国)
「satisphere4」
「東京カレンダー」
「建築知識」
「現代日本の建築家2009」
「アーキテクチャーハイライト2」(中国)
「現代日本の空間vol.1」
「現代日本の建築vol.2」
「狭小住宅イズム」
「散歩の達人」
DATA
-
Location Shinagawa ward Tokyo Completion 2006. 6 Lot area 82.07㎡ Site area 64.60㎡ 1F Floor area 58.32㎡ 2F Floor area 58.32㎡ 3F Floor area 12.93㎡ Total floor area 123.02㎡ Structure RC Scale 2F + LOFT Typology Private Housing Family structure A couple (40s) + 2 children Structure engineers Masuda Structures Institute Hiroyuki Masuda Facility engineer Shimada Architects Zenei Shimada Construction Ryozo Kimura Construction Photographer Masao Nishikawa -
所在地 東京都品川区大井 竣工 2006年6月 敷地面積 82.07㎡(24.82坪) 建築面積 64.60㎡(19.54坪) 1F床面積 58.32㎡(17.64坪) 2F床面積 58.32㎡(17.64坪) 3F床面積 12.93㎡(3.91坪) 延床面積 123.02㎡(37.21坪) 構造 鉄筋コンクリート壁式構造 規模 地上2階建+ロフト 用途 専用住宅 家族構成 夫婦(40代) 子供2人 構造設計 増田構造計画 増田浩之 設備設計 シマダ設計 島田善衛 施工 木村良三工務店 建築写真 西川公朗



