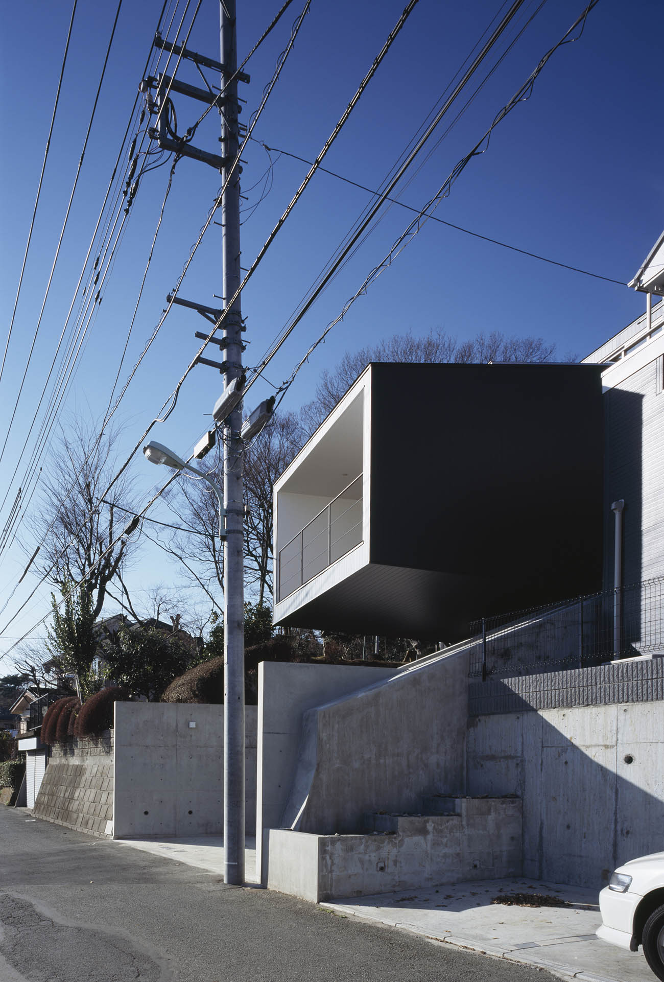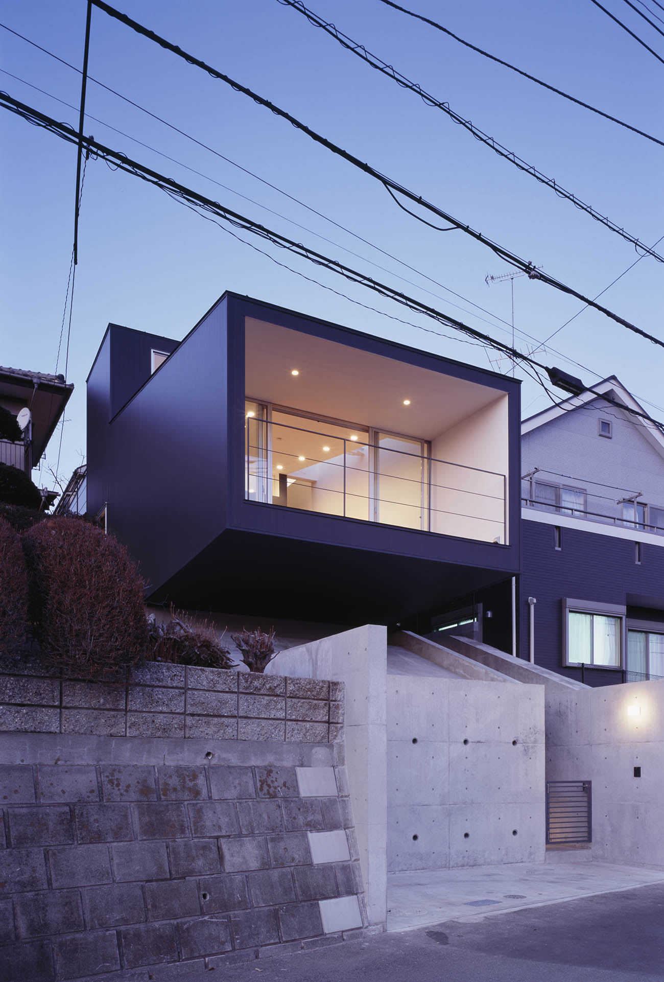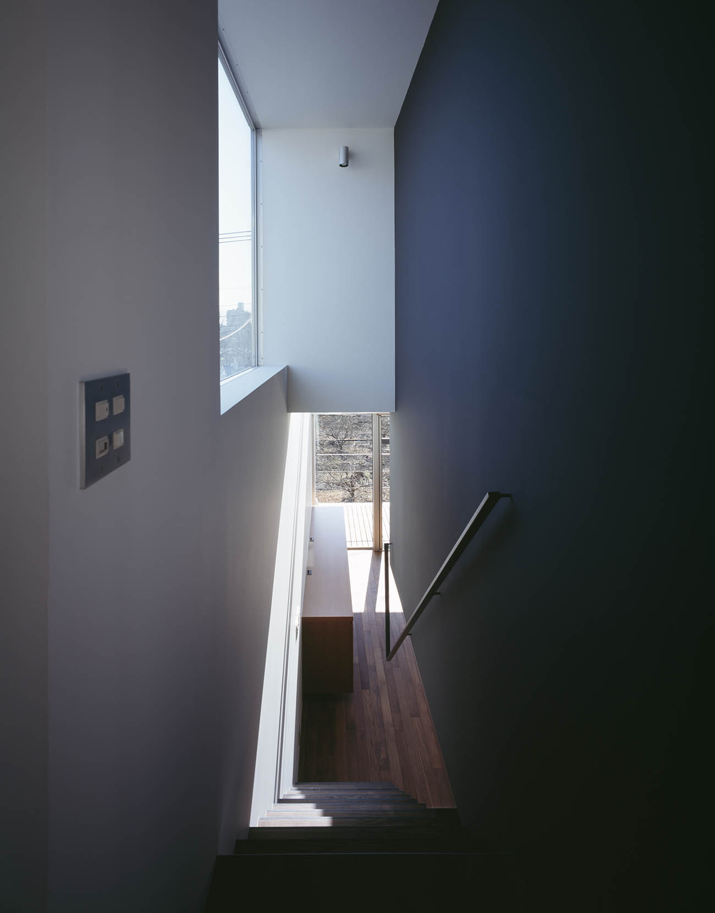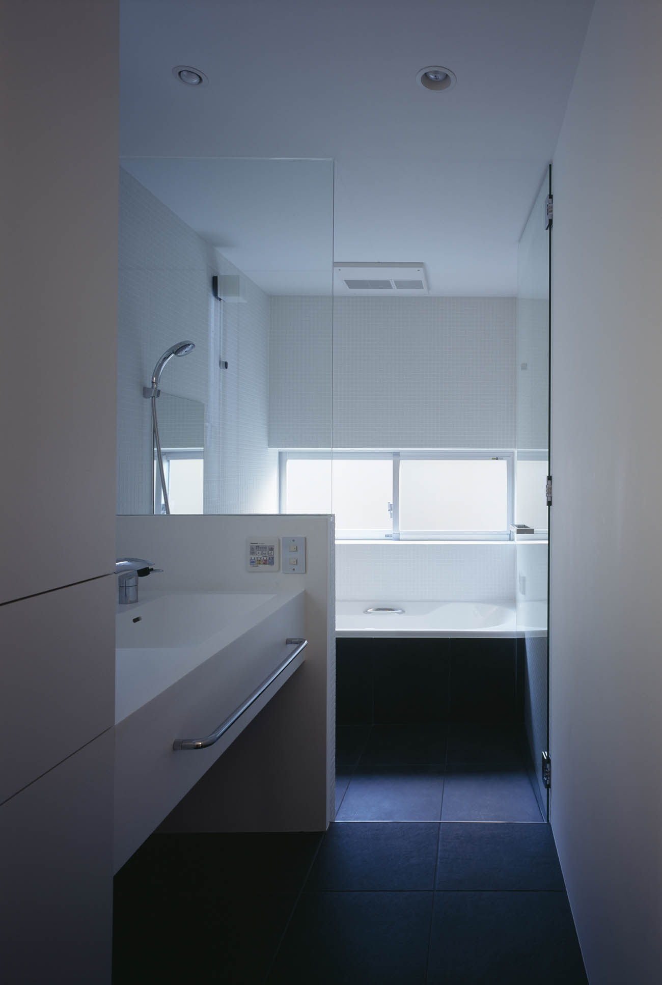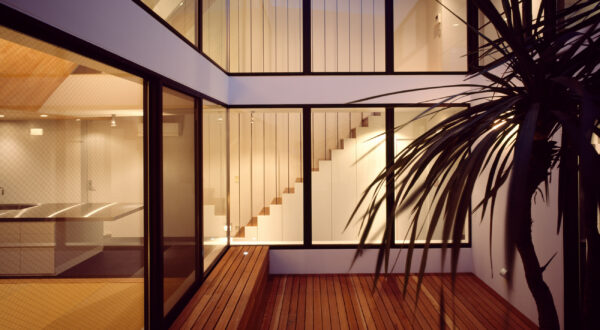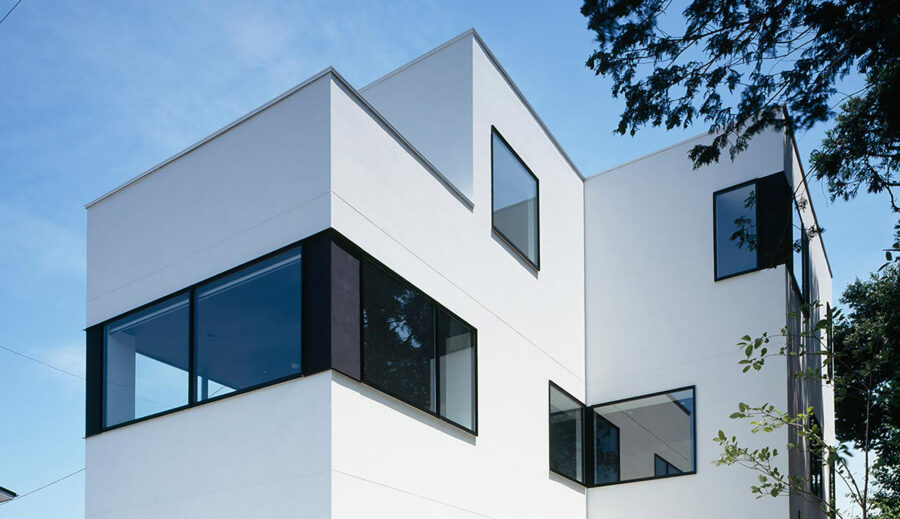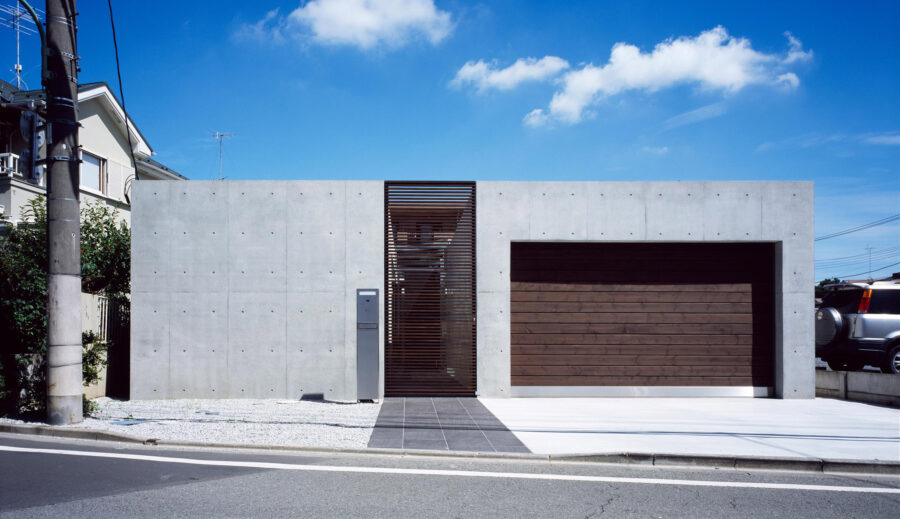TEPE
2008 PRIVATE HOUSE
S:Two stories above ground
WORKS TEPE
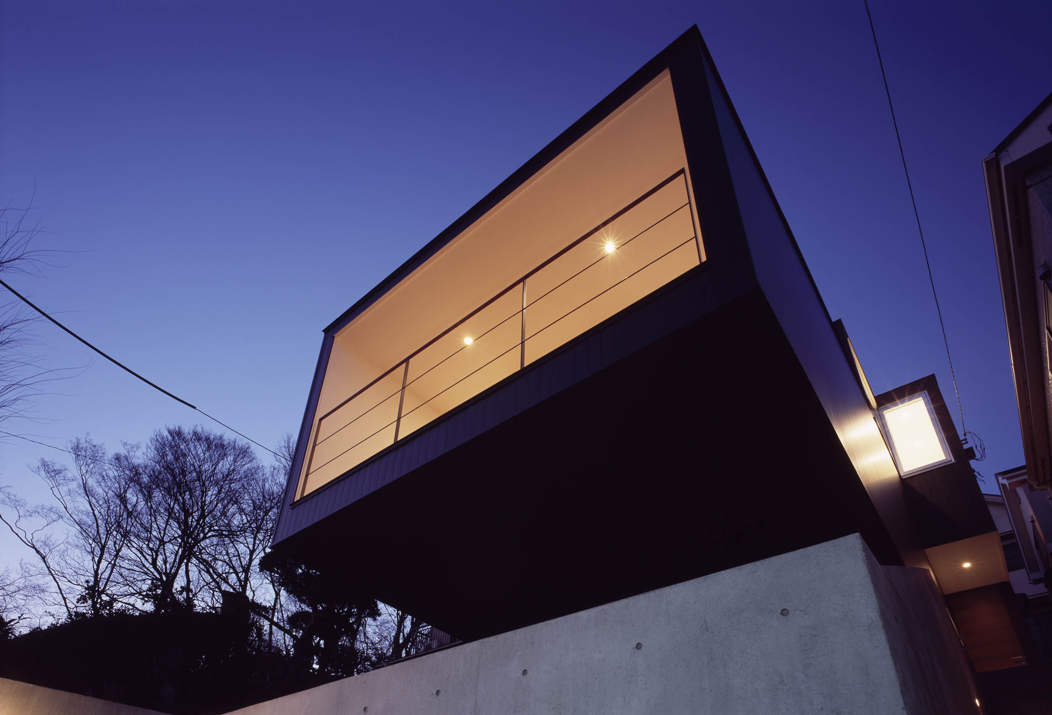
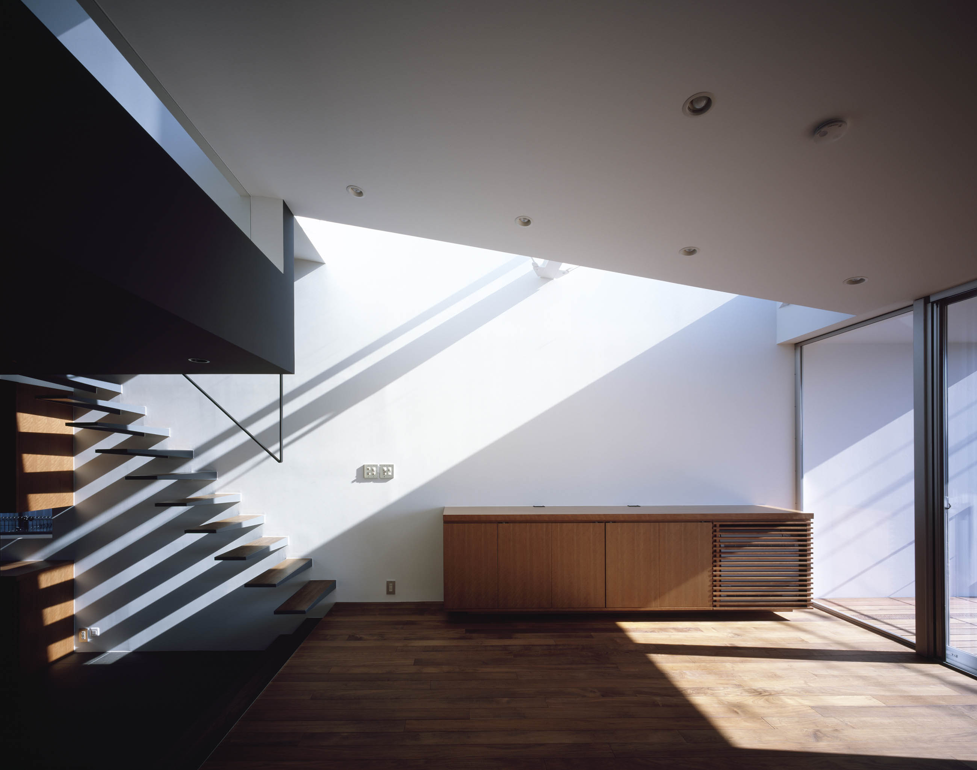
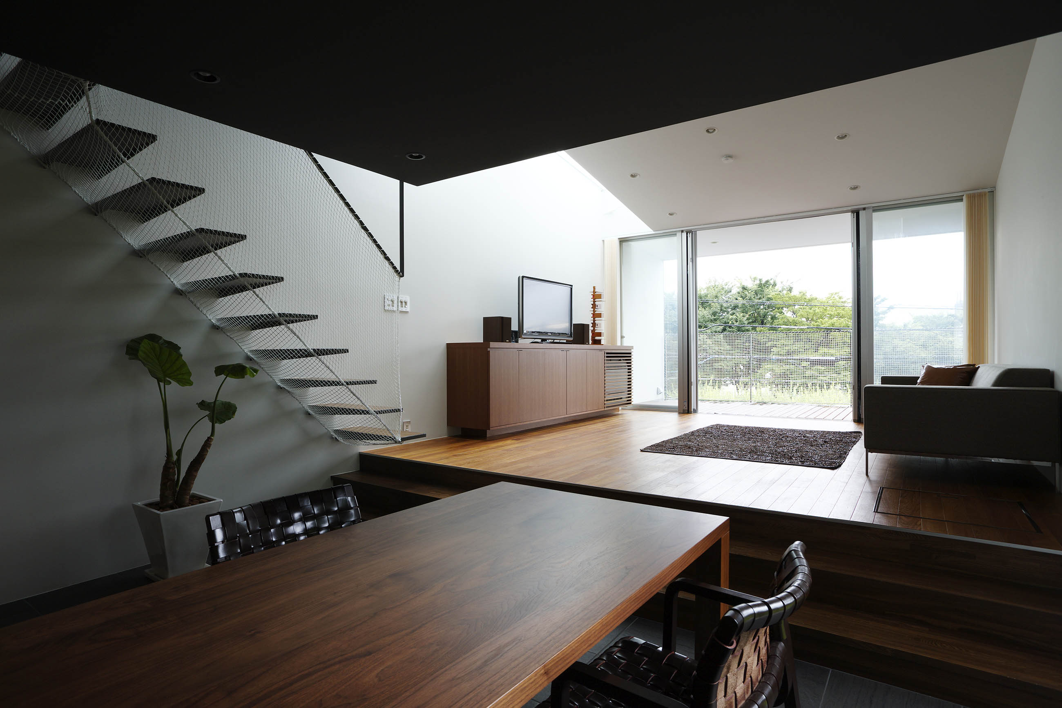
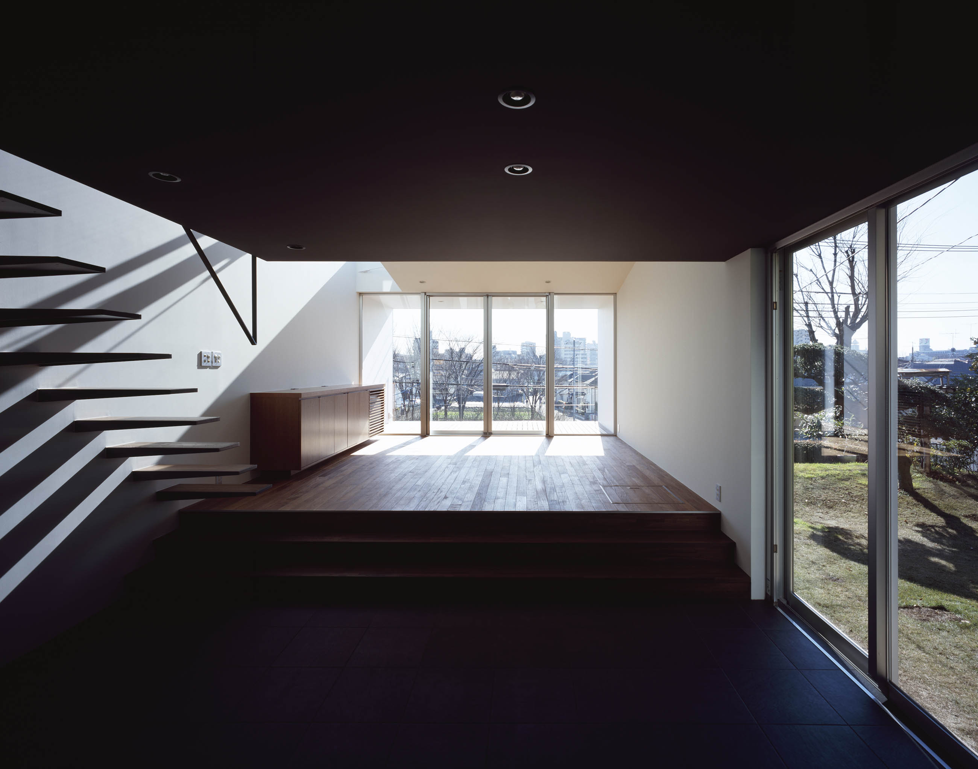
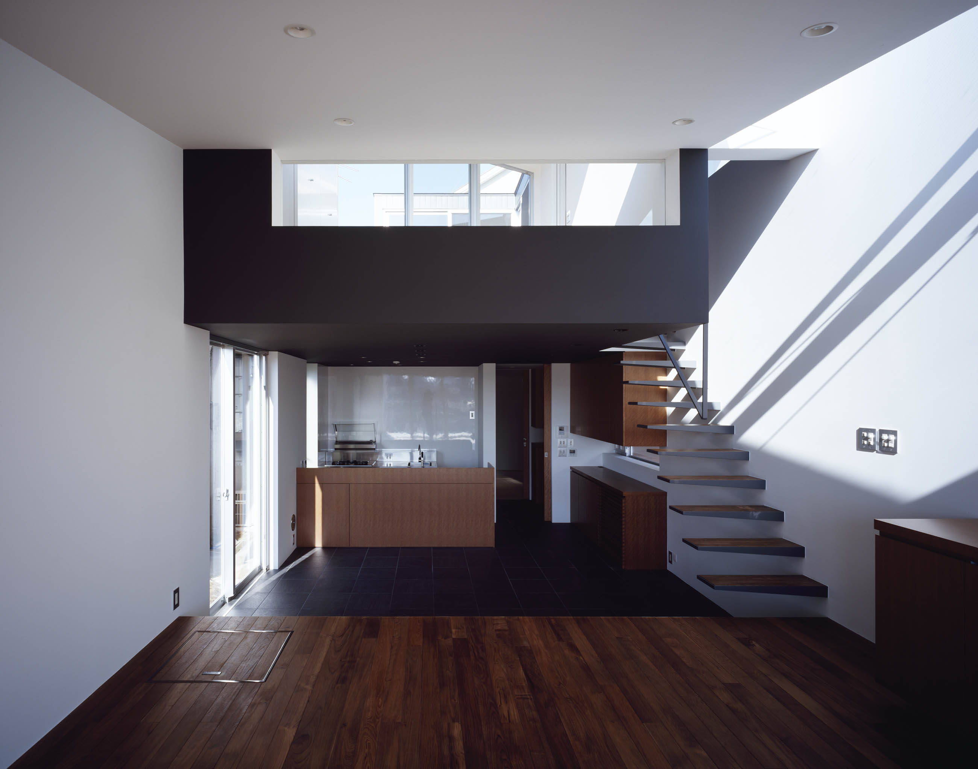
TEPE sits on the top of a low hill in a verdant suburban neighborhood. TEPE characterizes itself as a location-house with its façade mouth wide open. TEPE was named after Turkish term of “hill” .
The owners are the master as an IT company agent and his homemaker wife. This project initiated with the plot next to where their parents live.
Arranging the car park and approach stairs in the part of the plot facing a planned road make it accessible to the main entrance on the hill.
The view from the 1st floor is spectacular with the marvelous background of well maintained garden next door.
We took advantage of the narrow, sloping site as much as possible, transforming the problem of height gain into a defining highlight of the design. Low steps leading from dining to living room and opening onto a deck that overlooks an expansive panorama of the city give the home’s central living space a highly theatrical atmosphere. Viewed from outside, the black structure protrudes dramatically over its concrete base, making it a standout home in the neighborhood.
小高い丘の上に建つ、大きな口を開いた外観が印象的なロケーションハウス。「TEPE」という家のタイトルはトルコ語で「「丘」という意味から命名されました。
建て主は、某IT企業にお勤めのご主人と専業主婦の奥様。敷地は隣りに暮らすご両親の家の真横に位置しています。
計画道路に面する敷地の一部には駐車場とアプローチ階段を設置し、丘の上の玄関にアクセスできるようにしています。
1階に設けたリビングダイニングからの眺めはまさに絶景。隣地のご両親宅にある手入れの行き届いた素晴らしい庭を借景として取り込むことができます。リビングとダイニングを仕切る緩やかなステップの効果により、ステージ性が高いのもこの空間の特徴だといえるでしょう。
限られた敷地を有効利用するために突き出したキャンティバルコニーのおかげで、道路面からの視線が遮られると同時に、奥行きのある半屋外空間を楽しめます。
開放的な1階とは対照的に、2階には寝室や子供室に取り囲まれるように中庭を配置。プライベートの庭や空を楽しむことができます。 ハイセンスの建主が「絶景」という素材を料理した珠玉の住宅が完成しました。
2009年日本建築家協会優秀建築選200
2009年ダイキンエアスタイルコンテスト2009大賞
2009年 NAGRADE HISE Awards2009 AWARD FOR INNOVATIVE EXCELLENCE 2009受賞
(スロベニア・建築賞)
MEDIA
[COLLECTION asian architecture] (Swiss)
[HISE MAGAZINE] (Slovenia)
[DETAILS] (Korean)
[LiVES]
[Gendainihon no Kenhikuka 2009]
[Saikonowakate Kenchikuka 20nin]
[Neon Magazine] (France)
[competitionline] (Germany)
[The best residence back on the street]
[the house]
[SUMAI no SEKKEI WEB]
[Watanabe Atsushi no Tatemono no Tanbo]The Japan Institute of Architects, 200 prominent architectures selection
DAIKIN air style contest 2009, Grand AwardNAGRADE HISE AWARDS 2009 (Slovenia)
MEDIA
「COLLECTION asian architecture」(スイス)
「HISE MAGAZINE」(スロベニア)
「DETAILS」(韓国)
「LiVES」
「現代日本の建築家2009」
「最高の若手建築家20人」
「Neon Magazine」(フランス)
「competitionline」(ドイツ)
「路地裏の極上住宅」
「the house」
「住まいの設計WEB」
「渡辺篤史の建もの探訪」
DATA
-
Location Higashikurume city Tokyo Completion 2008. 12 Lot area 215.06㎡ Site area 81.78㎡ 1F floor area 70.72㎡ 2F floor area 39.17㎡ Total floor area 109.89㎡ Structure Steel Scale 2F Typology Private housing Family structure A couple (30s) +a child Structure engineers Masaki Structural Laboratory Kenta Masaki Facility engineers Shimada Architects Zenei Shimada Construction TTC Construction Planning the house Photographer Masao Nishikawa -
所在地 東京都東久留米市 竣工 2008年12月 敷地面積 215.06㎡(65.05坪) 建築面積 81.78㎡(24.73坪) 1F床面積 70.72㎡(21.39坪) 2F床面積 39.17㎡(11.84坪) 延床面積 109.89㎡(33.24坪) 構造 重量鉄骨造 規模 地上2階建 用途 専用住宅 家族構成 夫婦(30代)+子供1人 構造設計 正木構造研究所 正木健太 設備設計 シマダ設計 島田善衛 施工 TTC建設 企画 the house 建築写真 西川公朗


