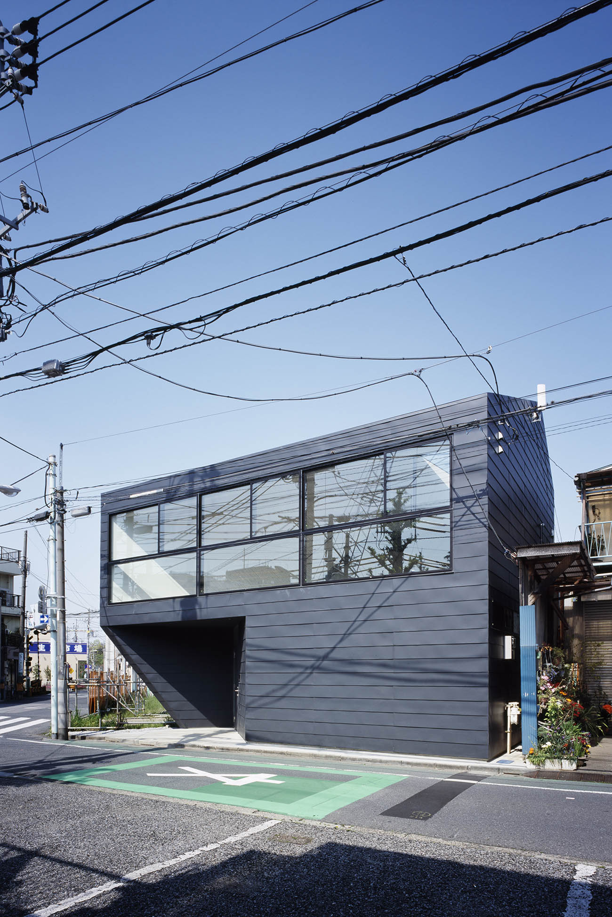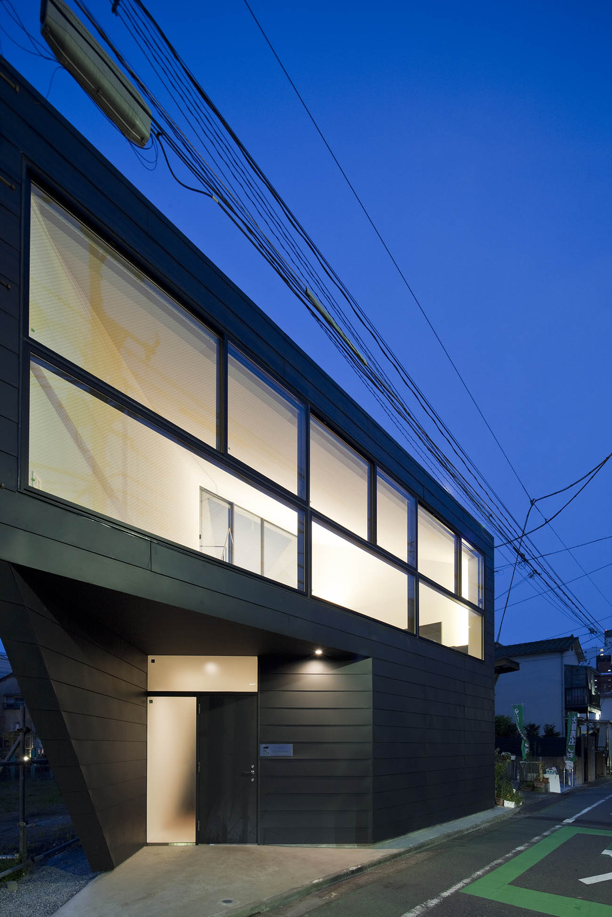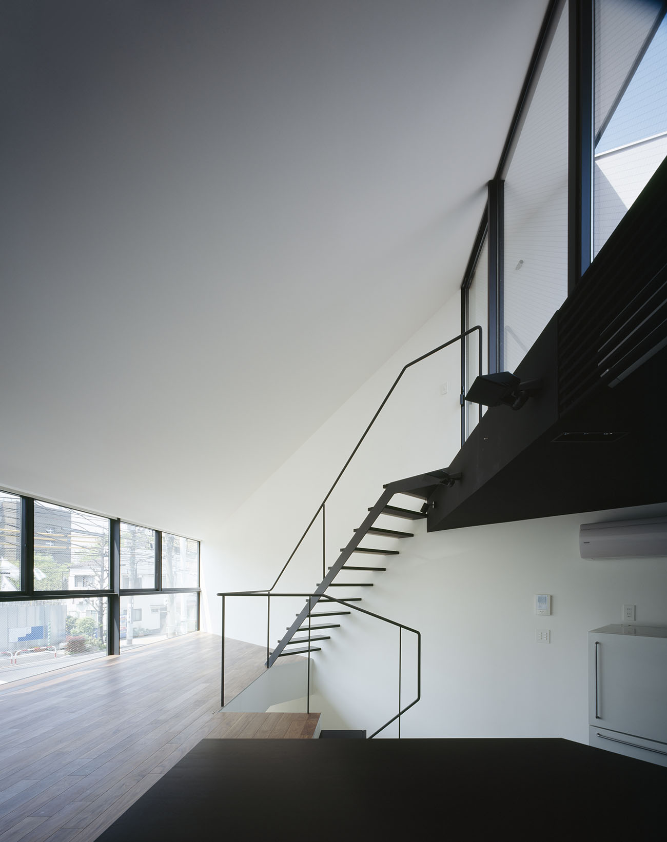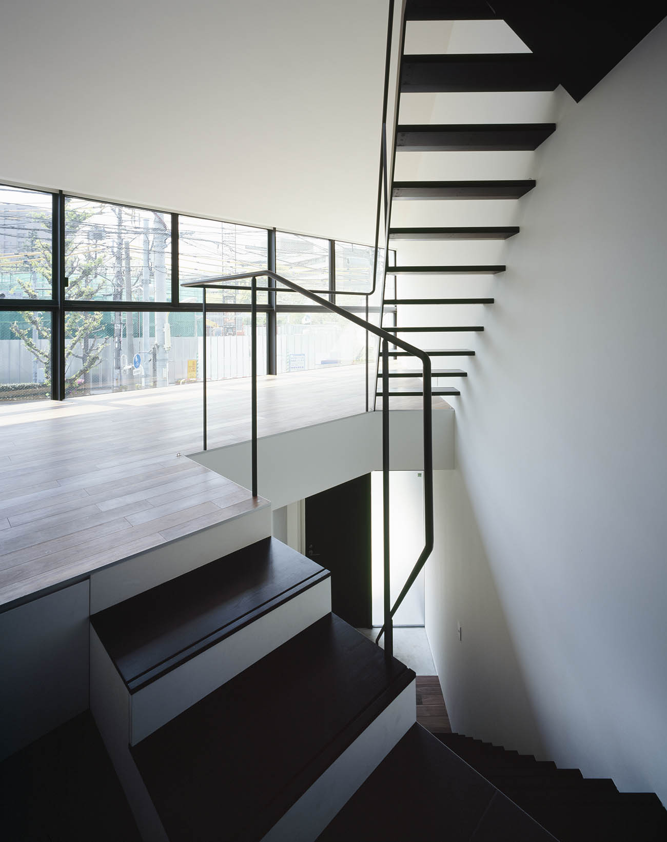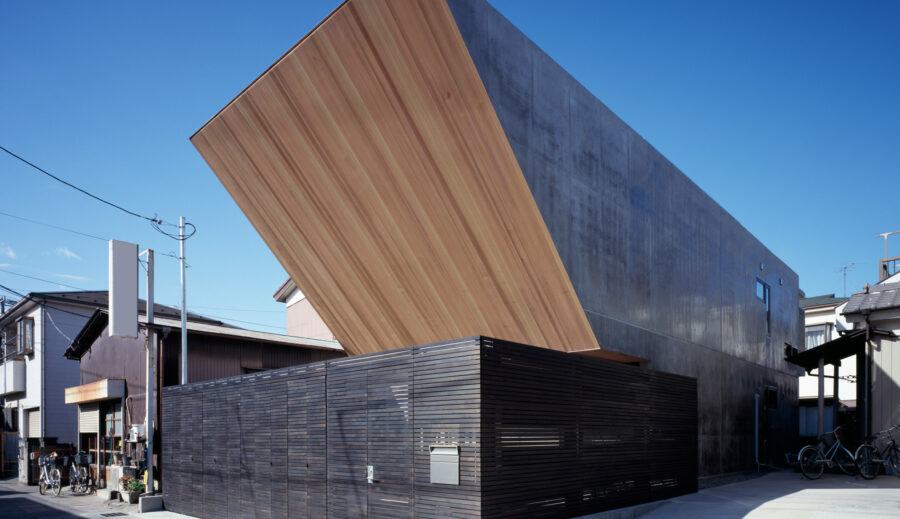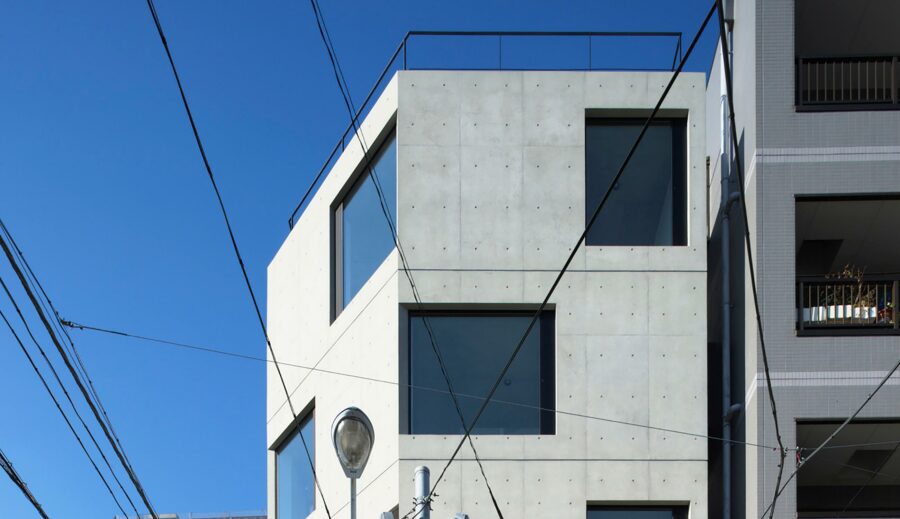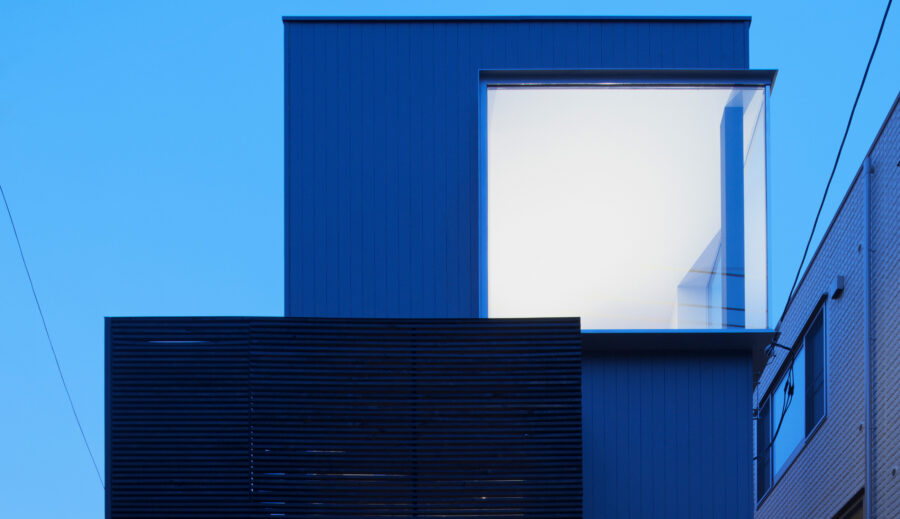TRAPEZO
2010 PRIVATE HOUSE
Timber:Two stories above ground
WORKS TRAPEZO
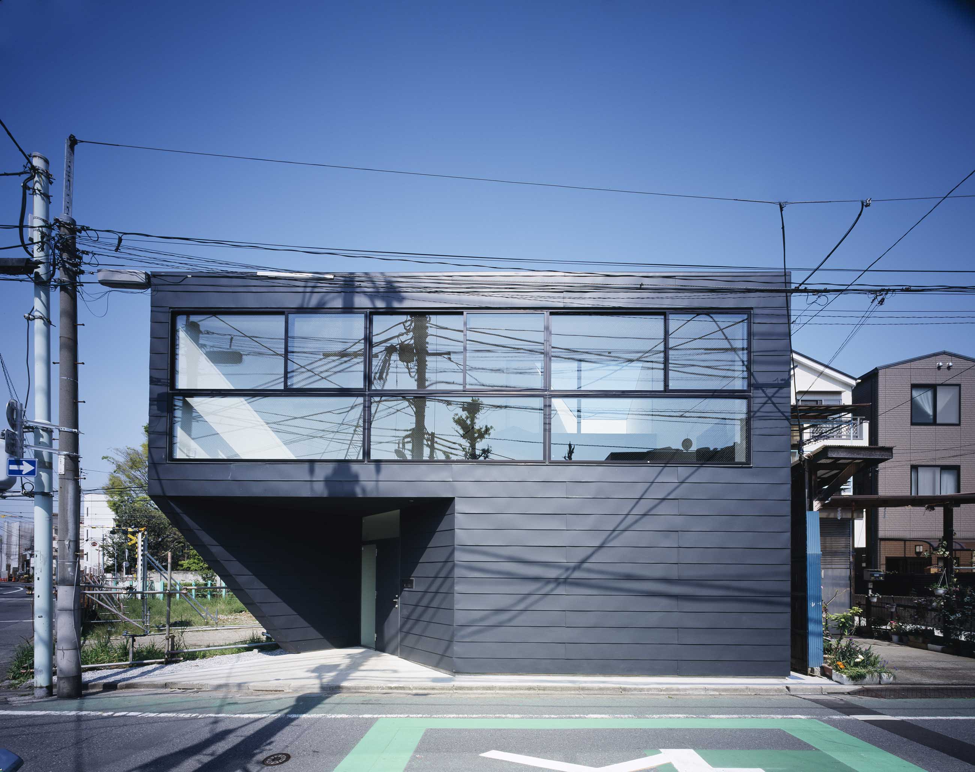
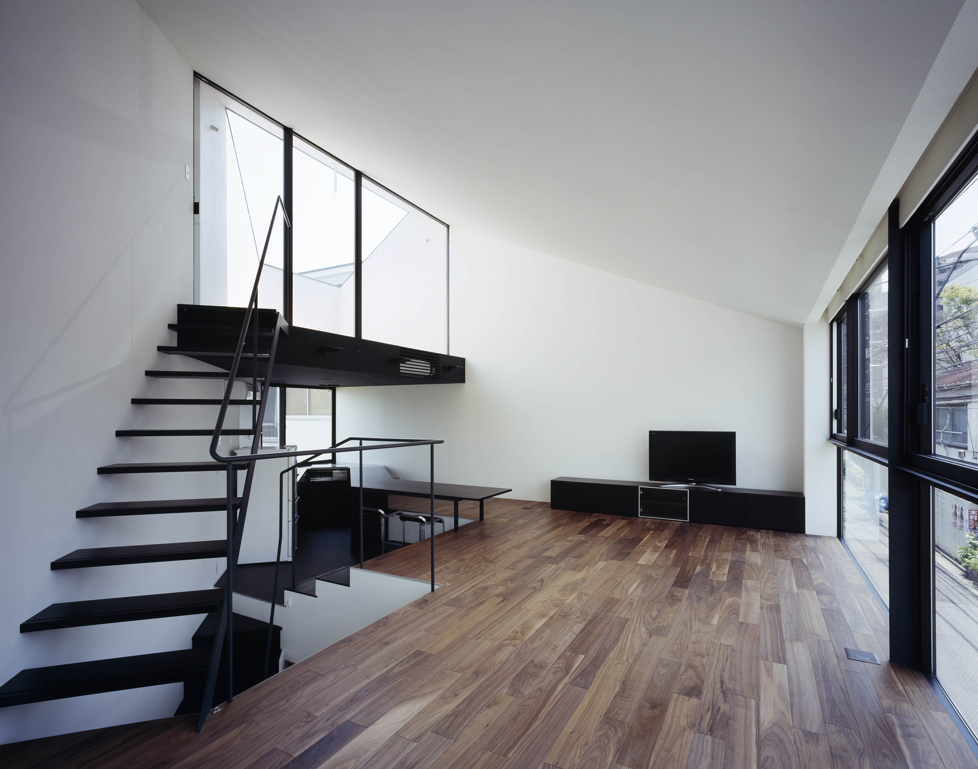
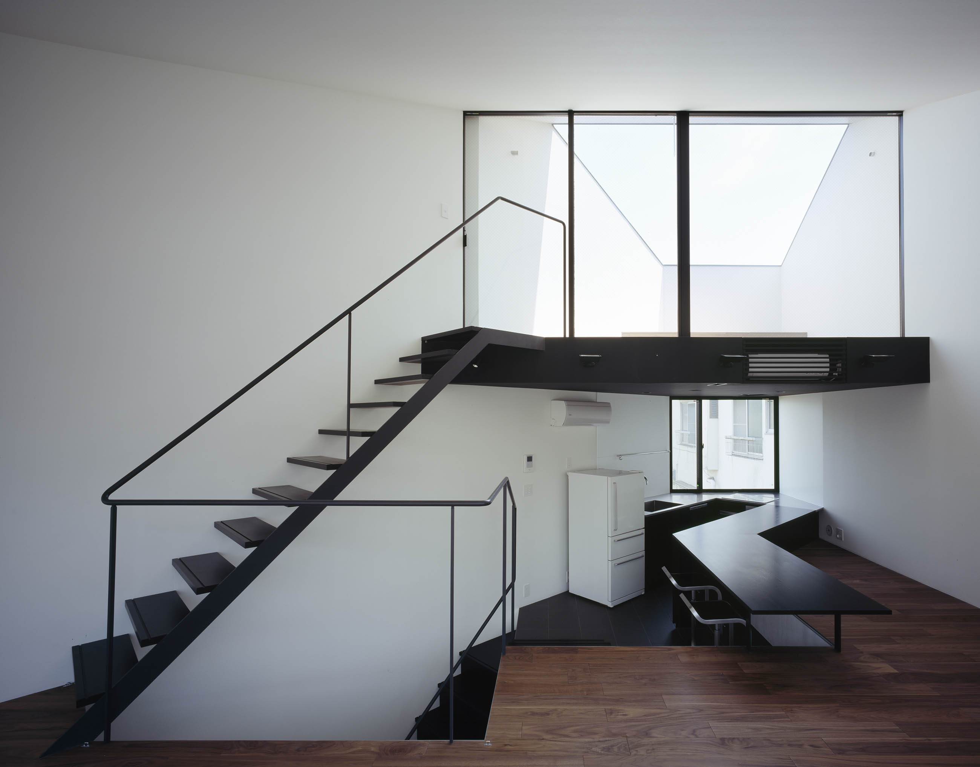
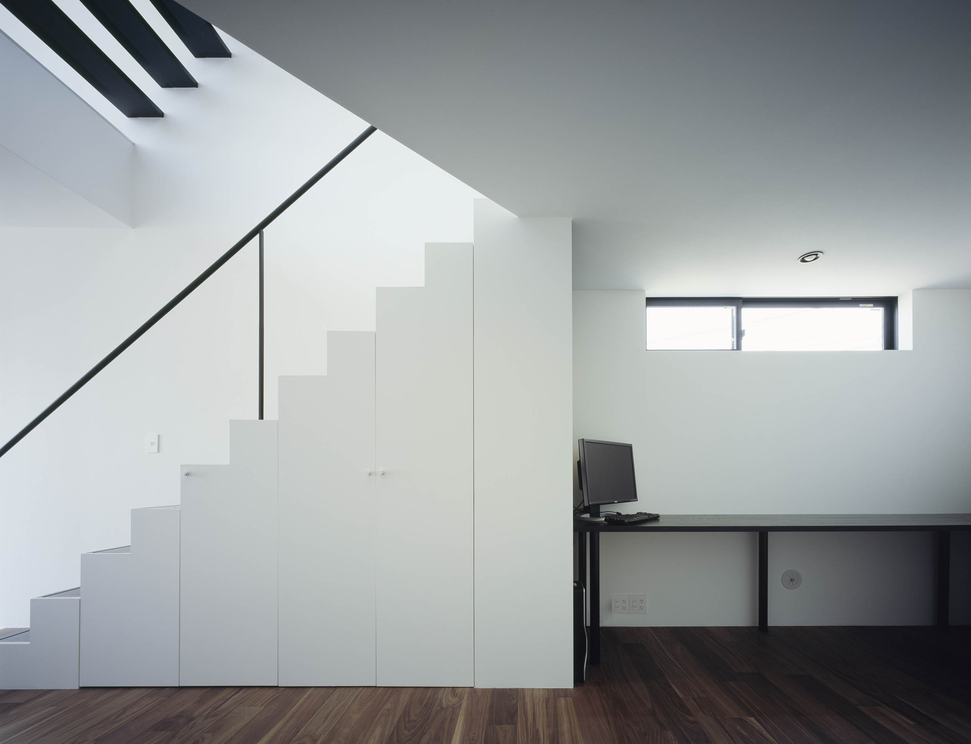
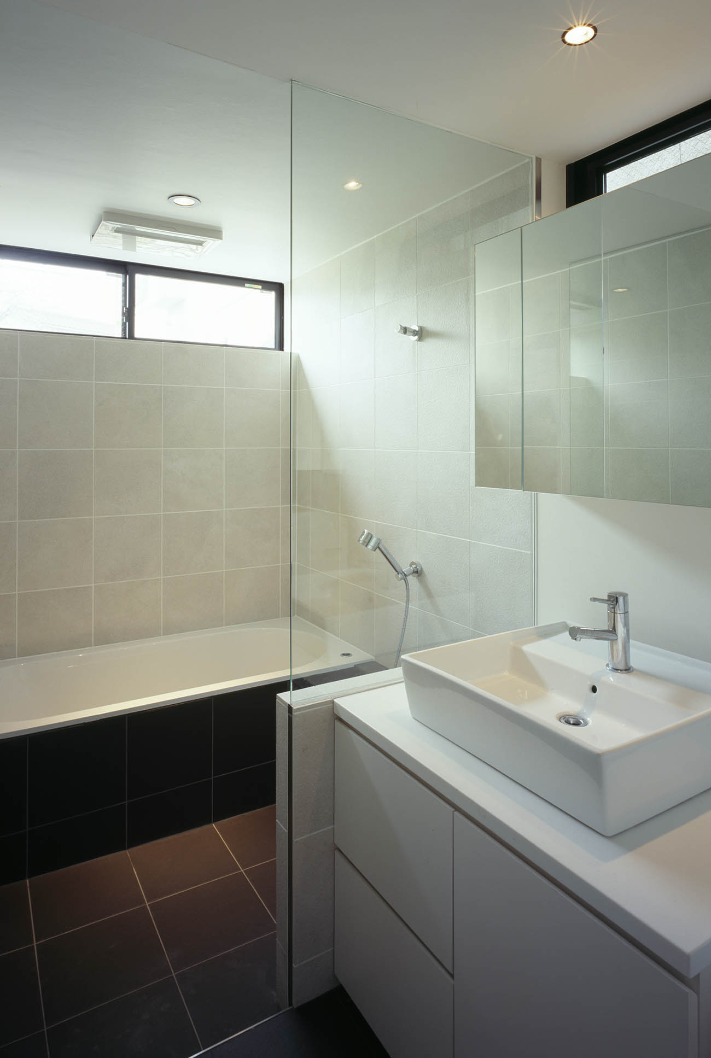
The plot is located at the intersection facing a large highway along the Toden Arakawa-line.
The owners are a computer company agent and his wife and their new born daughter.
The master who used to be an automobile designer had wished to own a luxury and aesthetic residence.
The plot is a trapezoid form and less than 60 m2. Thus trapezoid shapes appear everywhere as the motif. Side-roofed wall made of legal barium steel panels and wide-opened are arranged in the façade.
On the first floor, the masters study space is laid out widely in the center while the water space and bedroom are embedded along the outline.
The second floor has a large sequential space with the wifes kitchen counter and dining table lead from the 1st floor with skip floors.
The access to the rooftop is the stairs which brace up the space as a symbol. The crossover of the north trapezoid top lights and natural light coming through the south series of windows performs as an illusion.
都電荒川線沿いのこの敷地は、大きな幹線道路に面した交差点付近で交通量もあるエリアです
建て主はコンピュータ会社の役員のご主人と主婦の奥様、産まれてまもない娘さんの3人です。
以前、自動車のデザイナーであった御主人は、住空間でも美的センス溢れる快適空間を目指したいと計画が始まりました。
敷地は20坪に満たないコンパクトな台形。それゆえ、随所に台形をモチーフにした空間が登場するように意図的に計画しています。ガルバリウム鋼鈑の横葺きで仕上げた外壁と大きく開けられた横長の開口部で、ミニマルな印象のファサードを構成しました。
1階には寝室と水回り以外に、オープンスペースとしてご主人の書斎を設置。この場所でアートやデザインを楽しむ予定です。
2階には奥様の定位置であるカウンター型のキッチンとスキップフロアで繋がるダイニングテーブルが、大きなワンルーム空間同様の一体感を醸し出しています。屋上へのアクセス階段は空間を引き締めるオブジェのような役割。北側の台形ハイサイドライトと南側連窓からのダイレクトライトがクロスオーバーするシーンは、とても幻想的でしょう。
DATA
-
Location Arakawa Arakawa Ward Tokyo Completion 2010年3月 Lot area 63.03㎡ Site area 44.00㎡ 1F floor area 38.82㎡ 2F floor area 48.01㎡ Total floor area 86.83㎡ Structure Timber Scale 2F Typology Private Housing Family structure A couple + 3 children Structure engineers Row fat structure Taro Yokoyama Facility engineers Shimada Architects Zenei Shimada Construction Honma Construction Photographer Masao Nishikawa -
所在地 東京都荒川区荒川 竣工 2010年3月 敷地面積 63.03㎡(19.97坪) 建築面積 44.00㎡(13.31坪) 1F床面積 38.82㎡(11.74坪) 2F床面積 48.01㎡(14.52坪) 延床面積 86.83㎡(26.26坪) 構造 木造 規模 地上2階建 用途 専用住宅 家族構成 夫婦(30代)+子供1人 構造設計 ロウファットストラクチュア 横山太郎 設備設計 シマダ設計 島田善衛 施工 本間建設 建築写真 西川公朗


