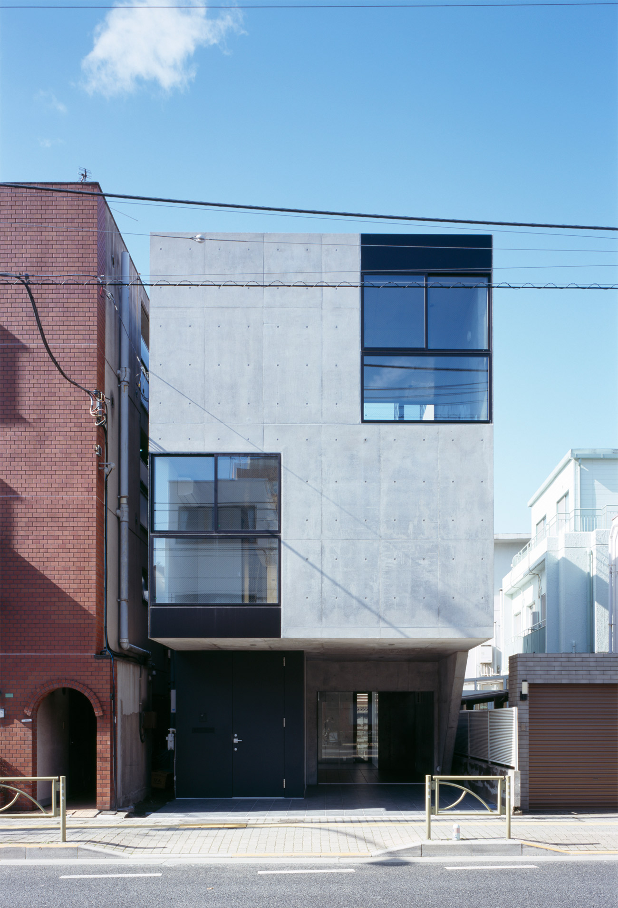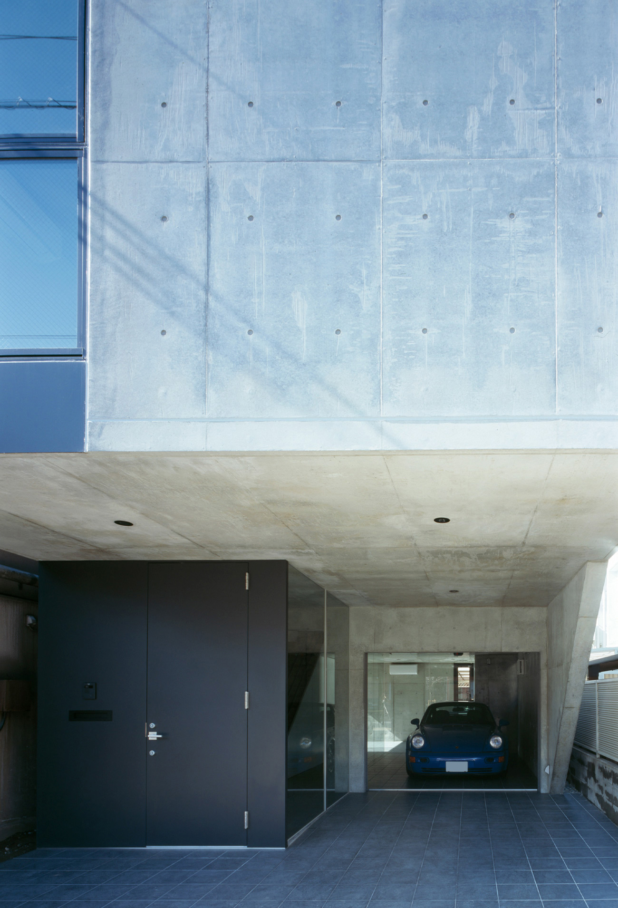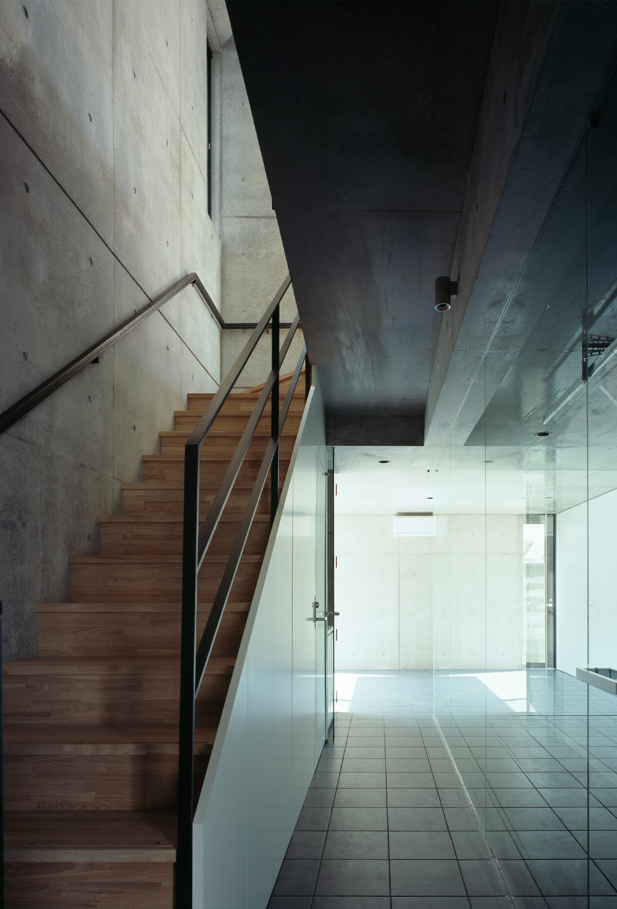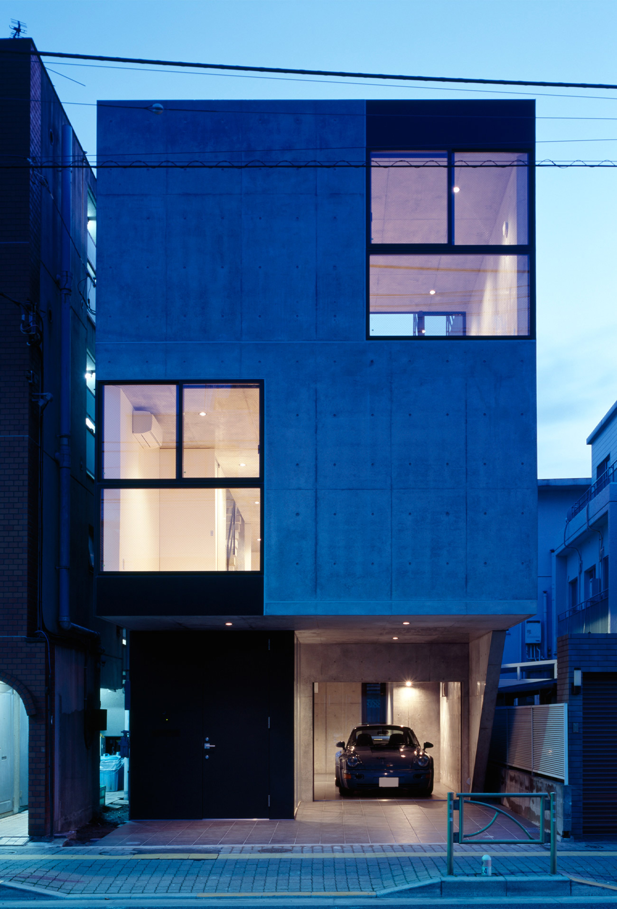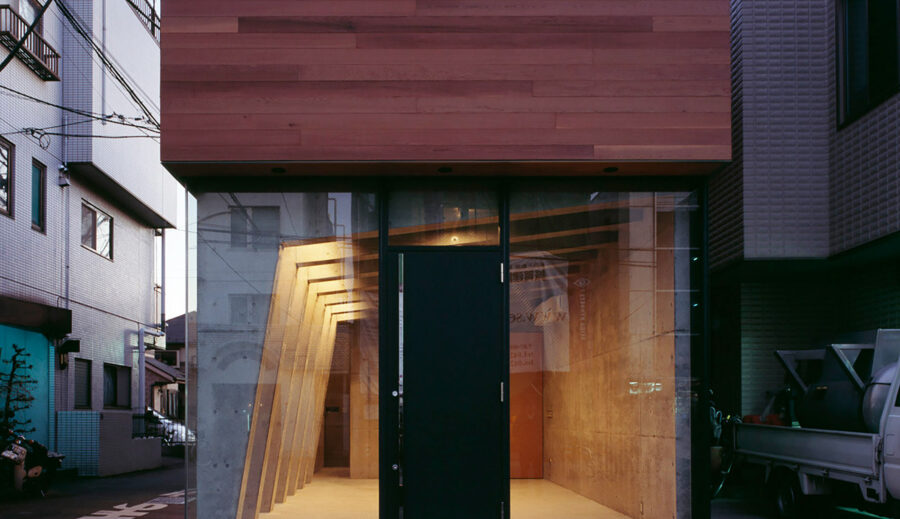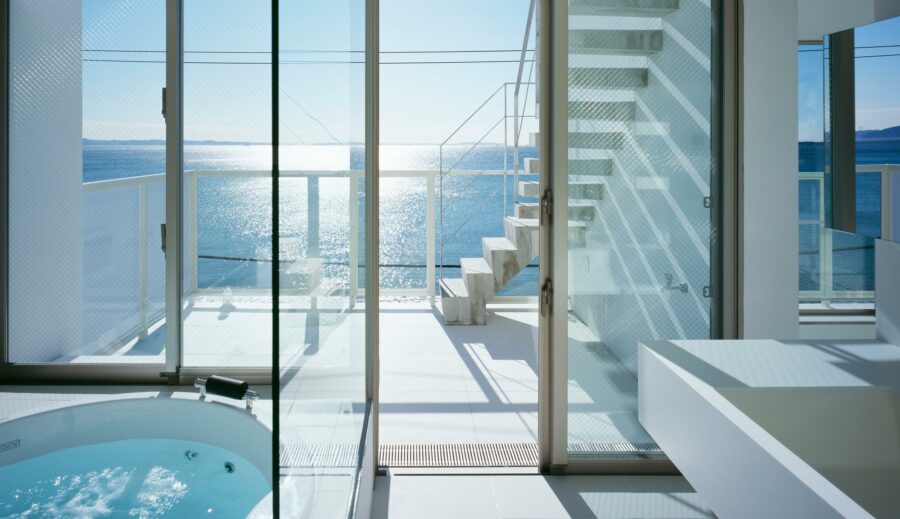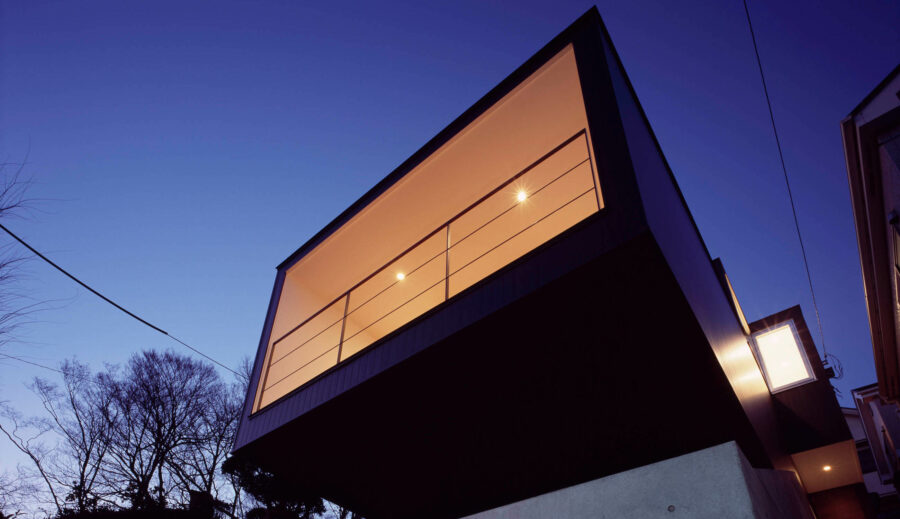CARRERA
2009 PRIVATE HOUSE
RC:Three stories above ground
WORKS CARRERA
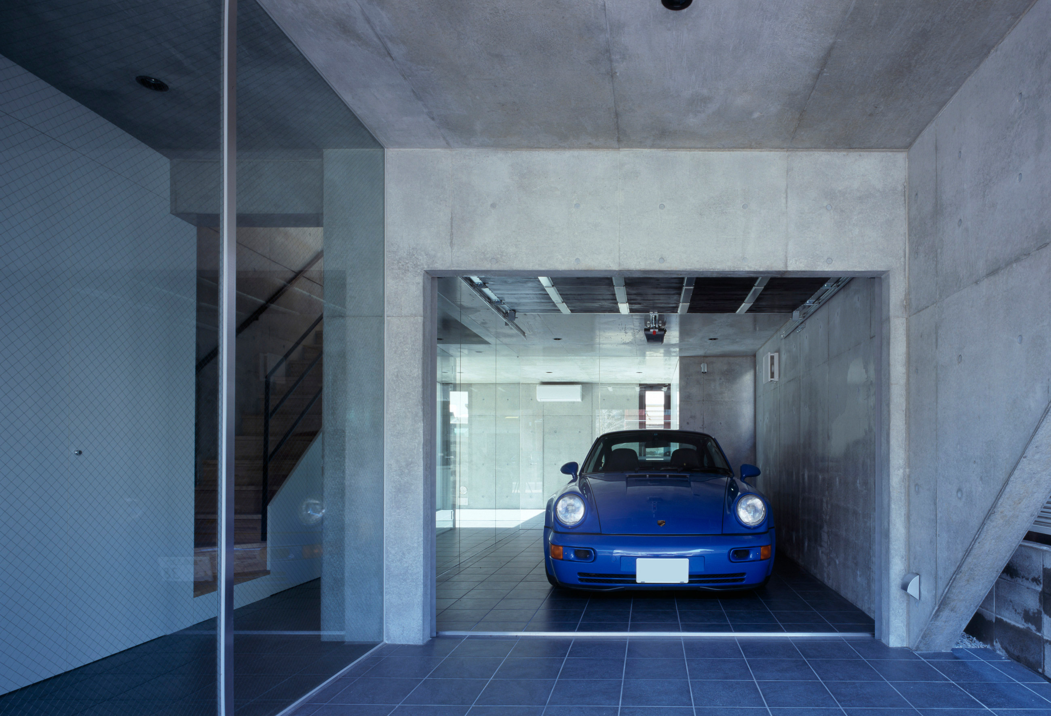
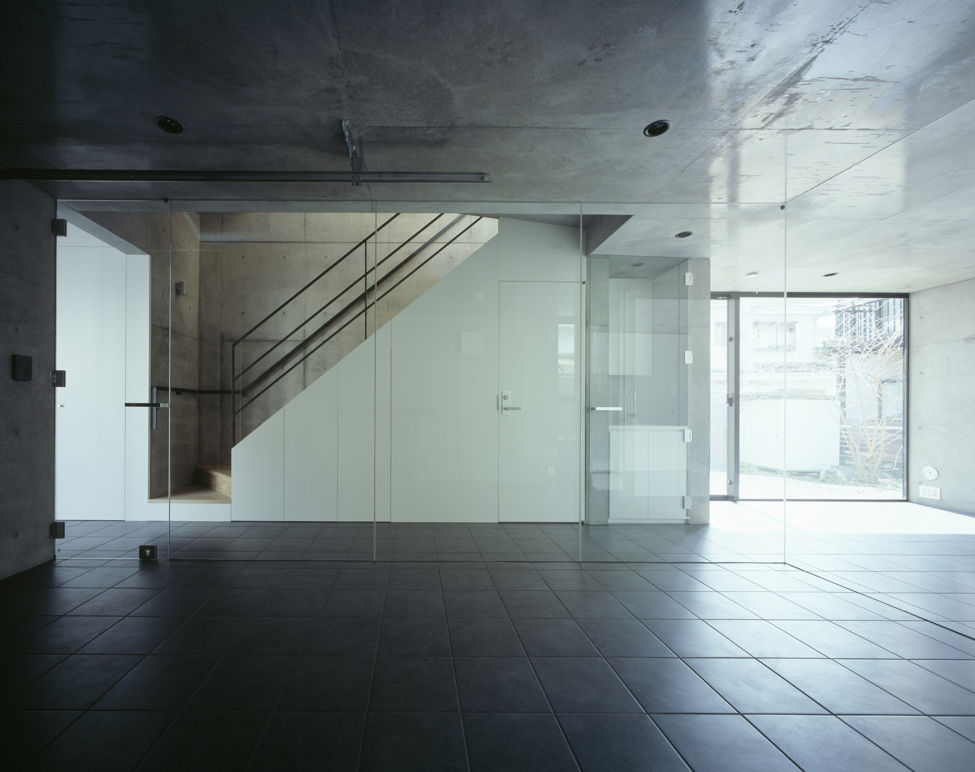
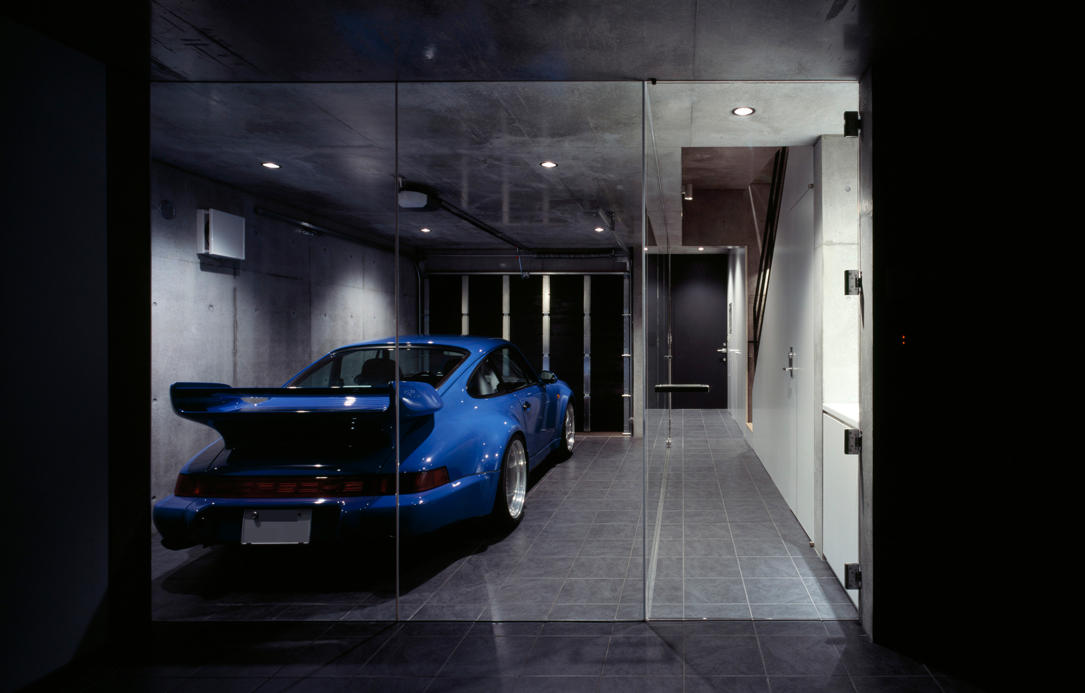
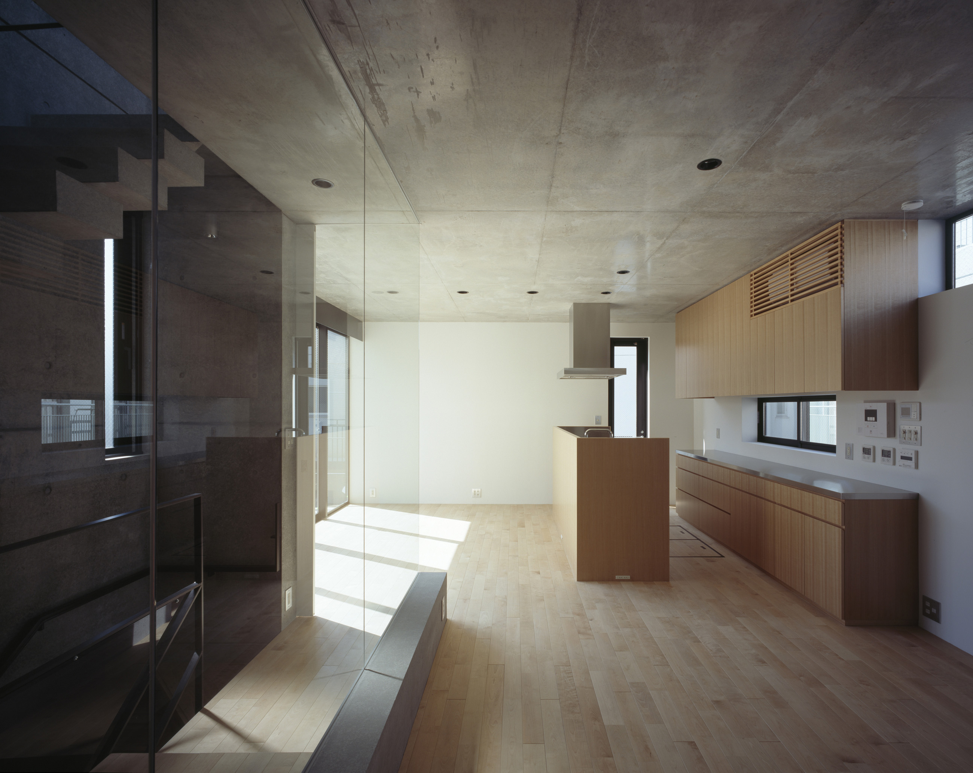
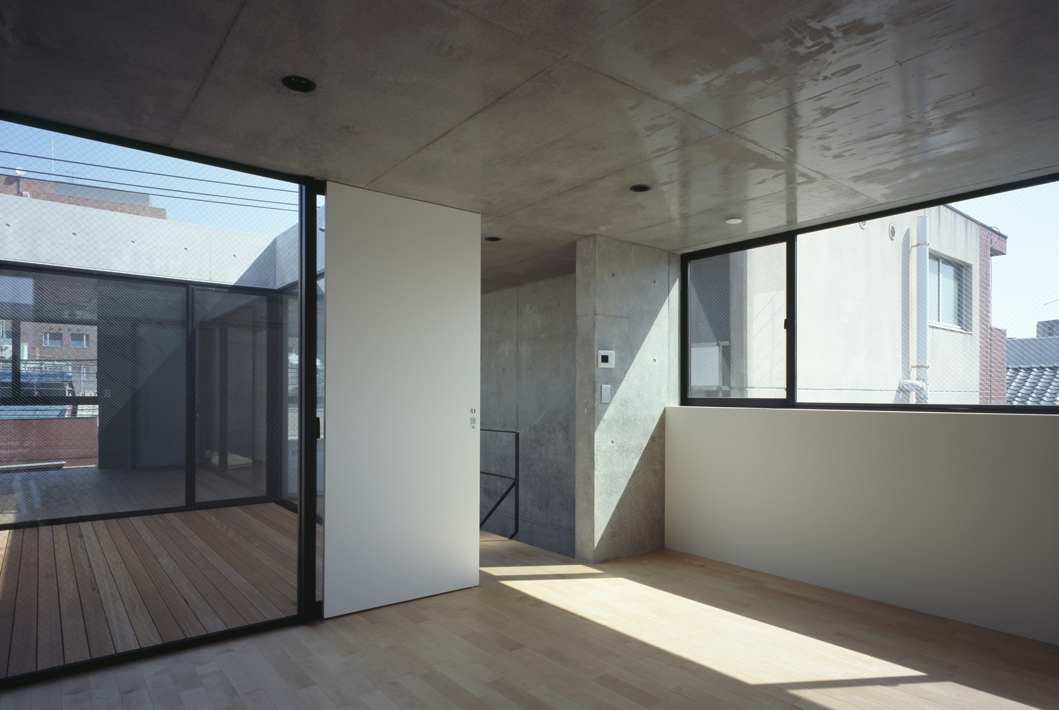
The owners are the mother, the daughter and 3 sons as famed construction company agents. The plot is located favorably near to the Tokyo University along the national highway in a preeminently tranquil area.
In this project we were committed to designing inventive space which fully functions for individuals to the whole family based on the concept of “apartment building for adults” . The next to the entrance is a built-in garage which embraces the sons cherished Porsche Carrera and BMW for full maintenance.
Individual rooms for each member and the living room for the bosom of the family have moderate distance.
Taking the busy street on the frontage into consideration, the façade forms introvert to secure privacy while the inner space holds a court in the core surrounded by picture windows. CARRERA can be seen as a generator of public/private and individual/whole relativities. The lifestyle with such luxury adult house is about to begin.
建て主はこの地で生まれ育ったお母様と娘さん、そして大手建設会社にお勤めの息子さんの3人。東京大学にも程近い国道沿いの敷地は、閑静で落ち着いた雰囲気がある屈指のエリアです。
大人3人で暮らすための工夫を随所に盛り込みながら、個人としても、家族としても成立する。今回の計画は、まさに「大人の集合住宅」とでも言うようなコンセプトを軸にしています。
息子さんの愛車ポルシェカレラとBMWがエントランス横のビルトインガレージに格納され、常時メンテナンスも出来る様に工夫されています。
家族3人がそれぞれゆっくりと寛げる個室と、集まって団欒が楽しめるリビングスペースが程良い距離を保ちながら繋がります。
人や車の往来が多い前面道路に対し、プライバシーを確保するためファサードはやや閉じたデザインとし、その代りに、プライバシーを確保した贅沢な中庭を配置するなど、空間にメリハリをつけています。
贅沢な大人のプライベートハウスが誕生します。
MEDIA
[EDGE]
MEDIA
「EDGE」
DATA
-
Location Nishikata Bunkyo ward Tokyo Completion 2009. 4 Lot area 158.31㎡ Site area 67.35㎡ 1F floor area 47.25㎡ 2F floor area 66.55㎡ 3F floor area 53.19㎡ Total floor area 166.99㎡ Structure RC Scale 3F Typology Private housing Family structure A couple and a child Structure engineers Masaki Structures Laboratory Kenta Msaki Facility engineers Shimada Architects Zenei Shimada Construction Maekawa Construction Photographer Masao Nishikawa -
所在地 東京都文京区西片 竣工 2009年4月 敷地面積 158.31㎡(47.88坪) 建築面積 67.35㎡(20.37坪) 1F床面積 47.25㎡(14.29坪) 2F床面積 66.55㎡(20.13坪) 3F床面積 53.19㎡(16.08坪) 延床面積 166.99㎡(50.51坪) 構造 鉄筋コンクリート壁式構造 規模 地上3階建 用途 専用住宅 家族構成 親子3人 構造設計 正木構造研究所 正木健太 設備設計 シマダ設計 島田善衛 施工 前川建設



