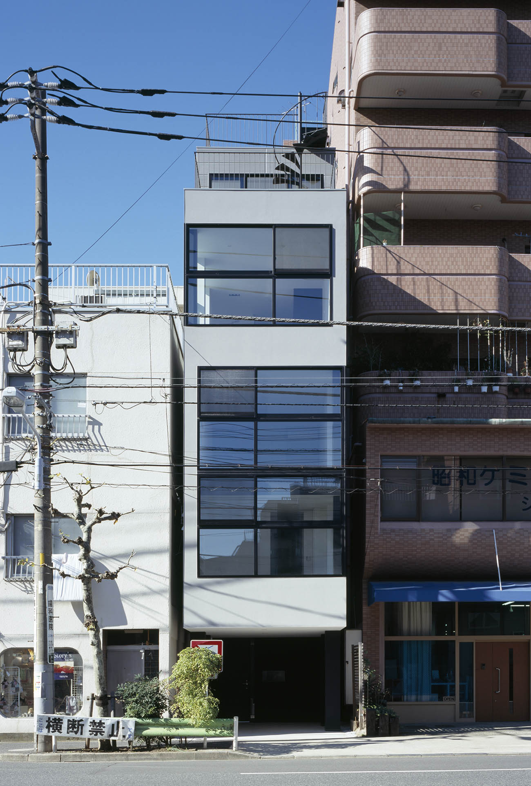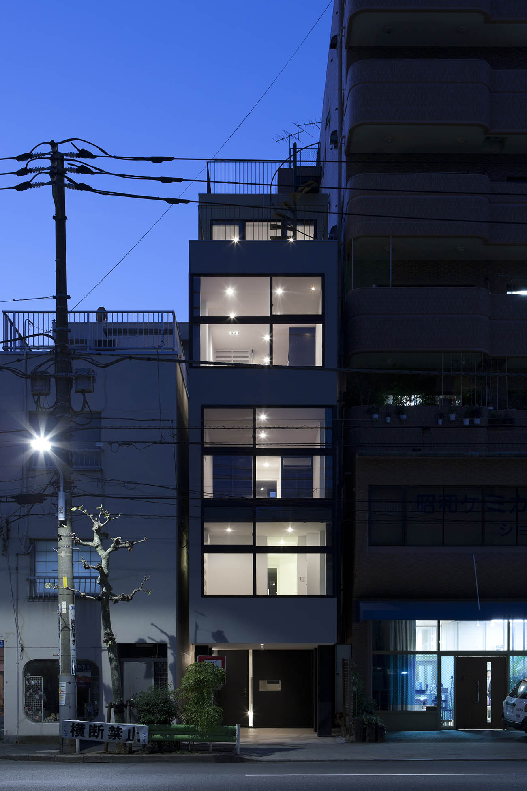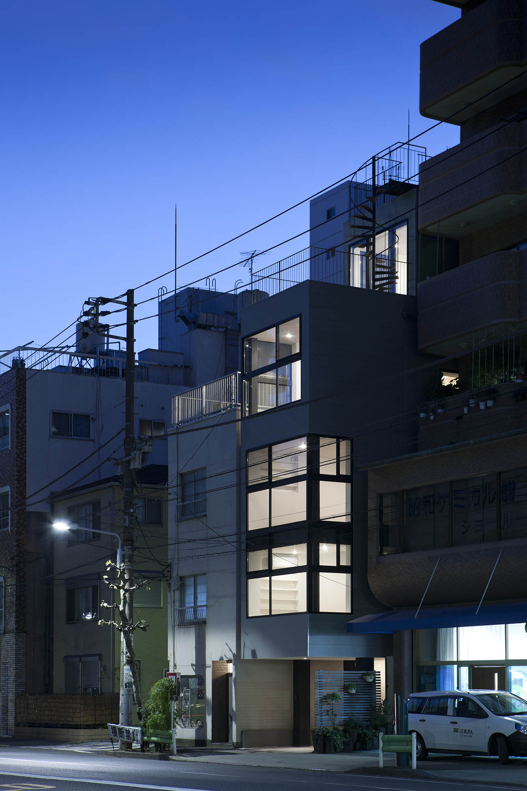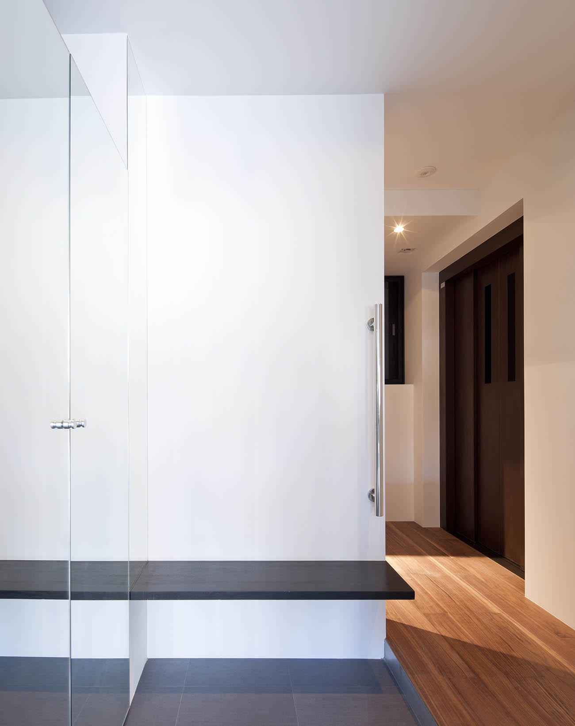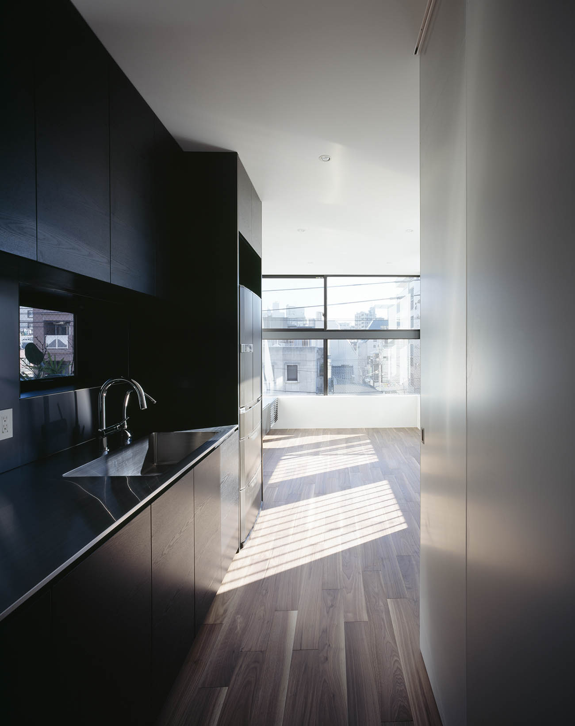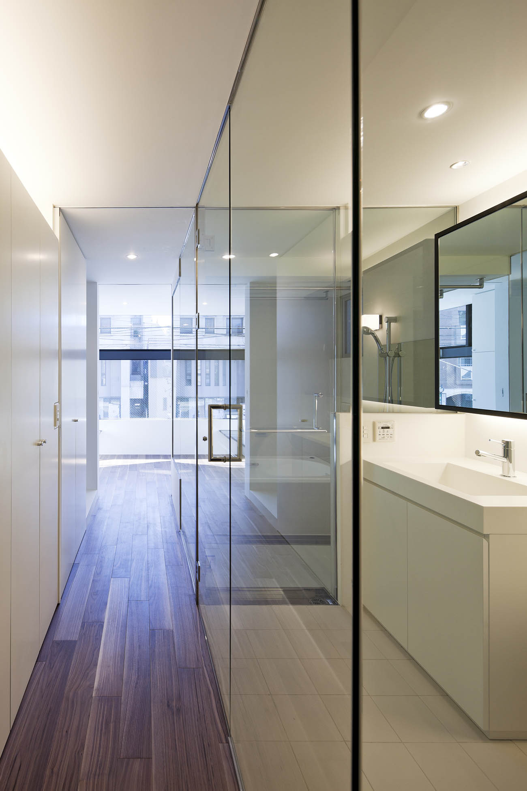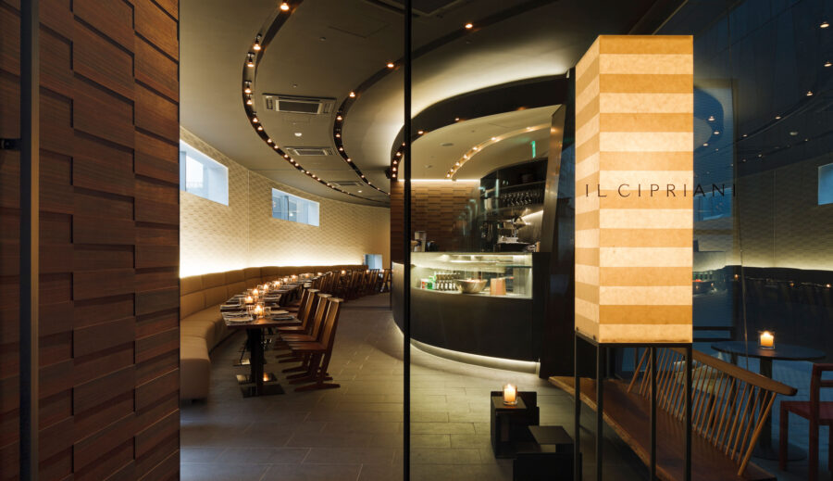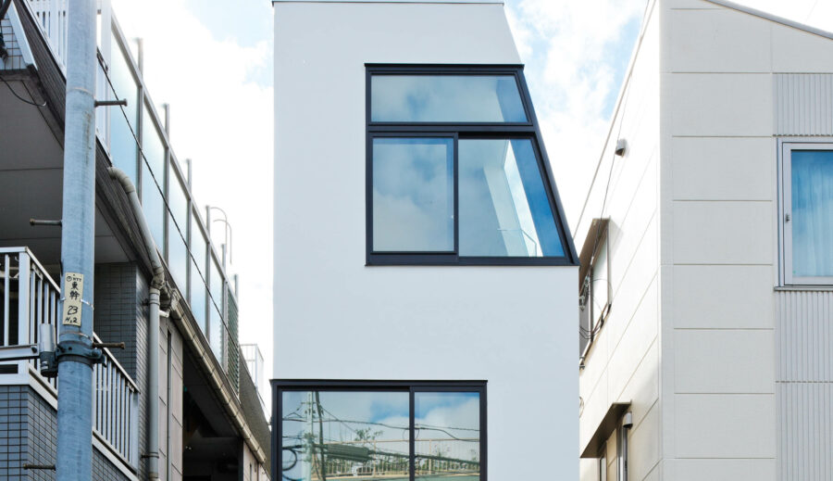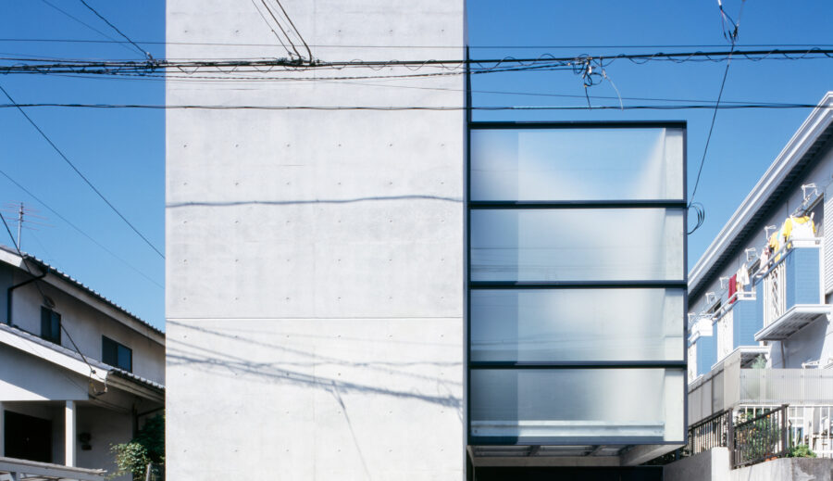SERPIENTE
2010 PRIVATE HOUSE
S:Five stories above ground
WORKS SERPIENTE
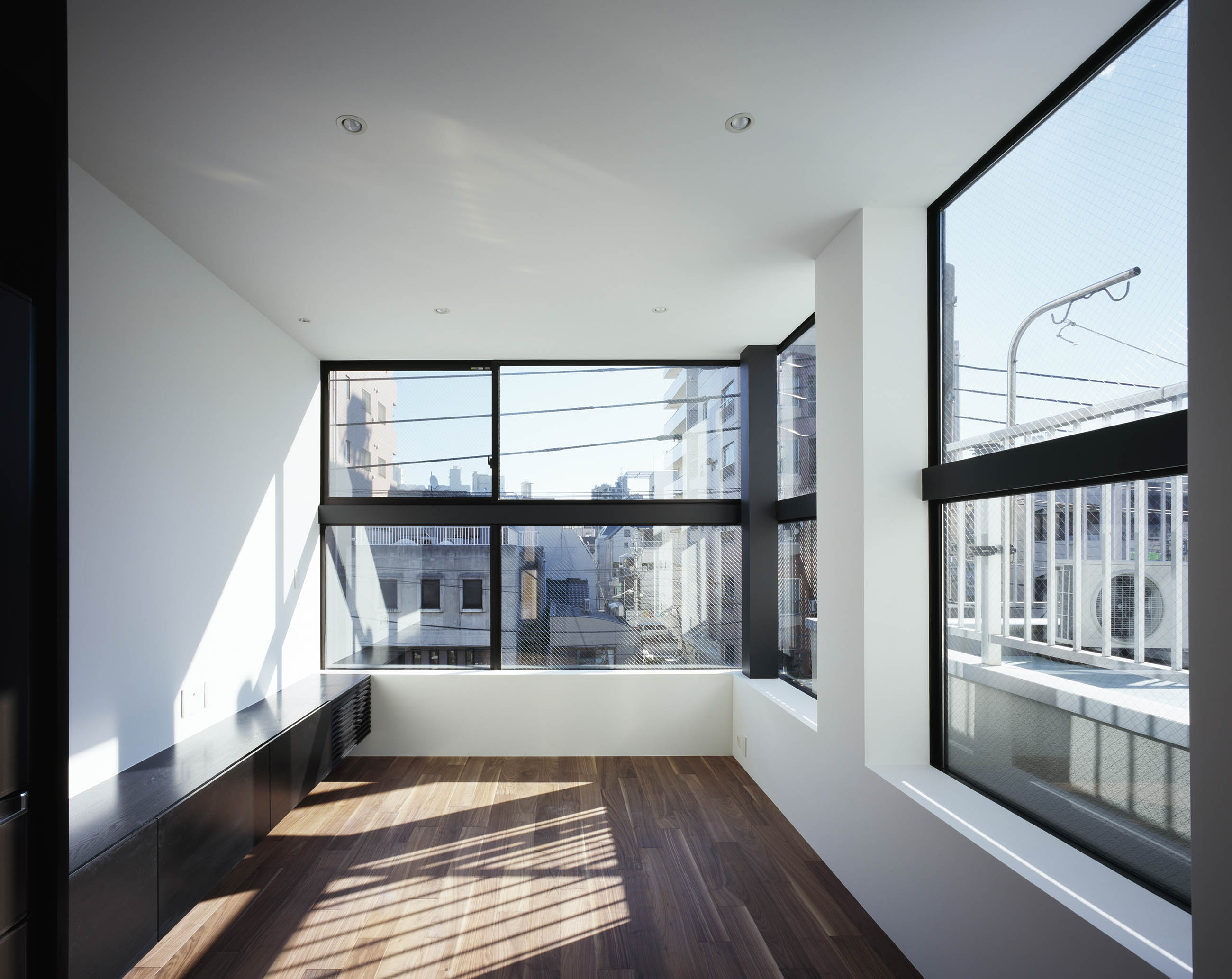
This is a renovation project in a plot facing a main street in Tokyo. The client had decided to renovate their aging residence and the project started.
The mission was to secure maximum space in this extremely small and oblong recessed site surrounded by 3 sides of buildings. We adopted massive steels for the fire proof and external walls without outer scaffolding.
The exterior symbolizes as a reversal of alphabet “S” . Part of the site is used for the stage of the Sansha festival and thus a bench is arranged at the root of pilotis. The annual fireworks festival of Sumida can be appreciated from the rooftop thus it is being planned to turn it into a green roof.
The interior sets a home elevator to assist the vertical slant in this extremely small area. The top floor lays a salon of 5m ceiling height to capitalize its core. Keeping favorable distance from the buildings and making maximum use of this of this extremely dense environment, both the interior and the exterior has many innovative characters. Although compact, the lifestyle with spacious and noble space would be in SERPIENTE.
大通りに面した敷地に建つ小さな住宅の建て替え計画。古家の老朽化で建て替えを決意し、新築計画がスタートしました。
鰻の寝床のような極小敷地は、三方がビルで囲われているため、出来る限り大きな空間を確保することがミッションです。そこで我々は防火地域をクリアすべく重量鉄骨を採用。外部足場を建てずに内側から設置できる外壁を採用しました。
外観はS字を反転させたようなファサードが象徴的。三社祭の舞台にもなる敷地でもあるため、ピロティ部分にはベンチが置いて休憩できるスペースを確保しました。また、屋上からは隅田川花火が見れ、屋上緑化を計画しています。
それから内部にはホームエレベータを設置することで狭小垂直生活をアシストする工夫を凝らしています。上階には5mの天井高のリビングサロンを設け、ロケーションを取り込むことを意識しました。
密度の高い周辺環境から距離を置きながら、限られた空間を最大限に生かすよう、内外部には様々な工夫が施されています。小さいながらも空気感のある端正な空間が生まれることでしょう。
DATA
-
Location Tokyo Completion 2010. 12 Lot area 34.86㎡ Site area 28.48㎡ 1F floor area 23.00㎡ 2F floor area 28.48㎡ 3F floor area 28.48㎡ 4F floor area 28.48㎡ 5F floor area 16.48㎡ Total floor area 124.92㎡ Structure Steel Scale 5F Typology Private housing Structure engineers Masaki Structures Laboratory Kenta Masaki Facility engineers Shimada Architects Zenei Shimada Construction Honma Construction Planning OZONE Photographer Masao Nishikawa -
所在地 東京都 竣工 2010年12月 敷地面積 34.86㎡(10.54坪) 建築面積 28.48㎡(8.61坪) 1F床面積 23.00㎡(6.95坪) 2F床面積 28.48㎡(8.61坪) 3F床面積 28.48㎡(8.61坪) 4F床面積 28.48㎡(8.61坪) 5F床面積 16.48㎡(4.98坪) 延床面積 124.92㎡(37.78坪) 構造 重量鉄骨造 規模 地上5階建 用途 専用住宅 構造設計 正木構造研究所 正木健太 設備設計 シマダ設計 島田善衛 施工 本間建設 企画 OZONE 建築写真 西川公朗



