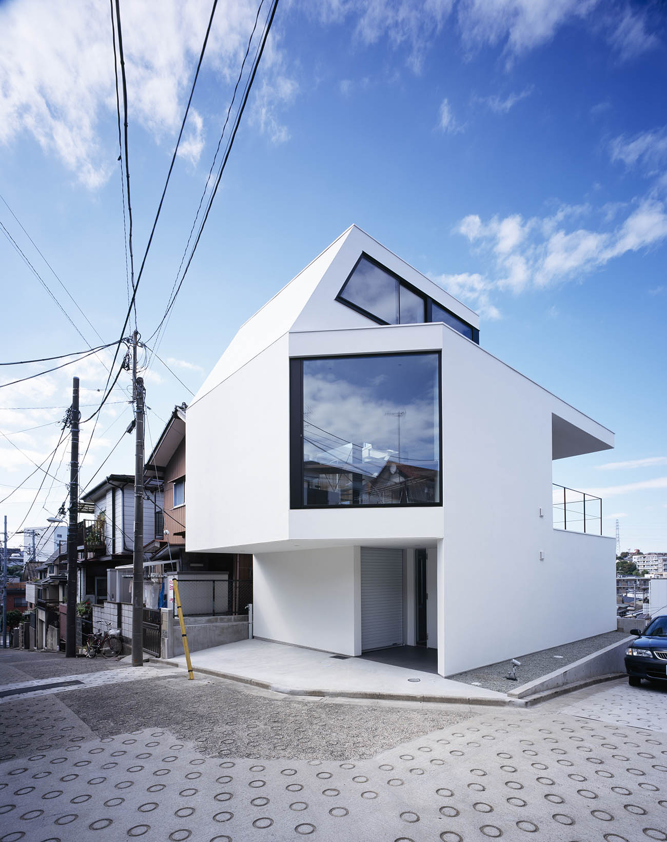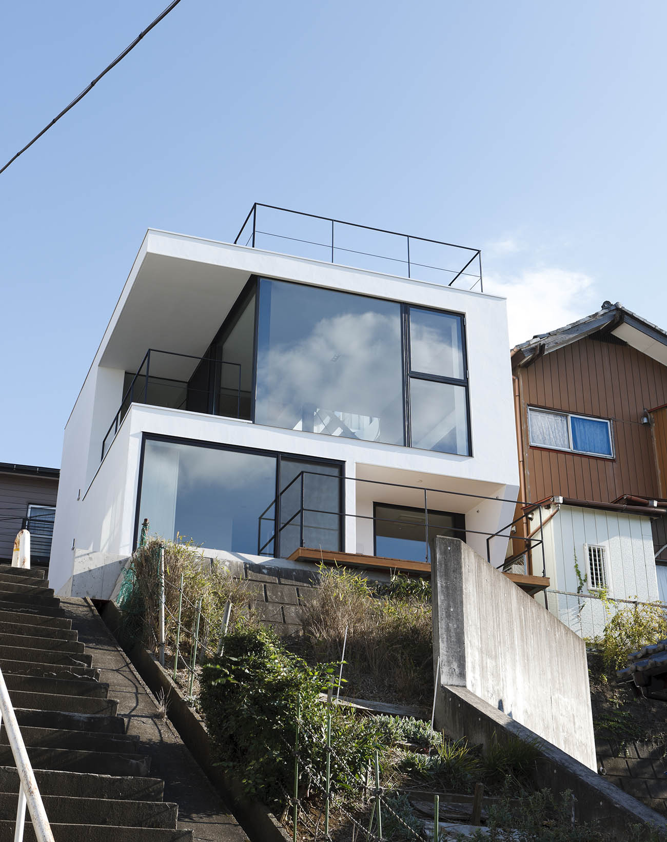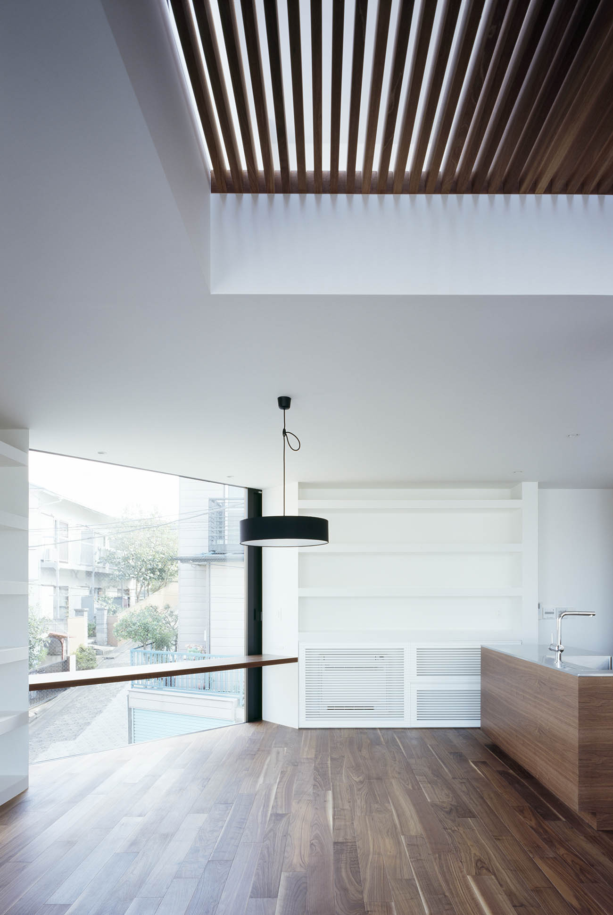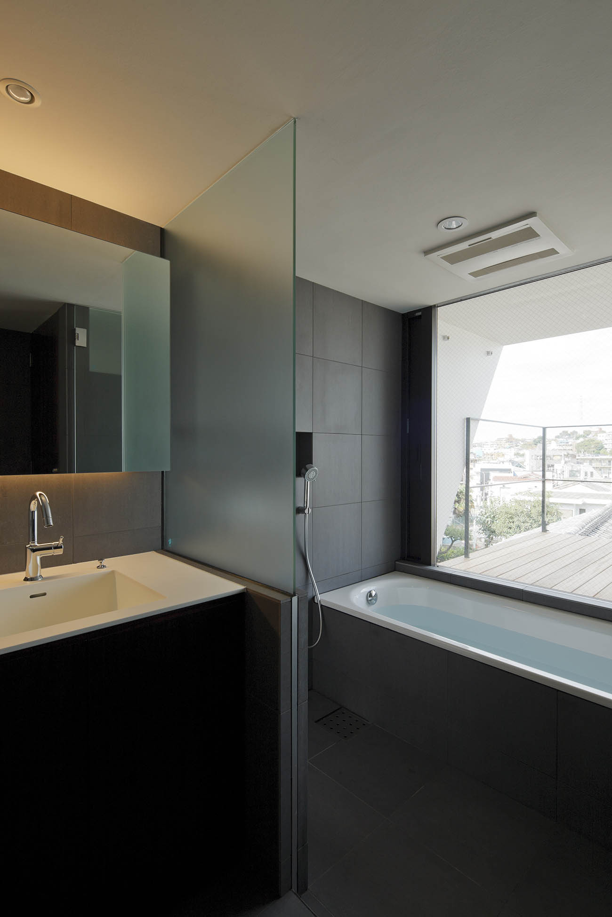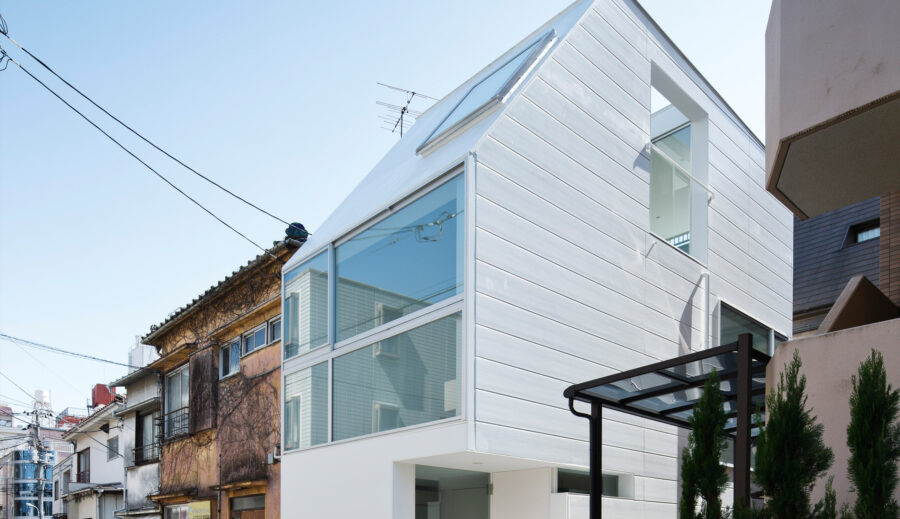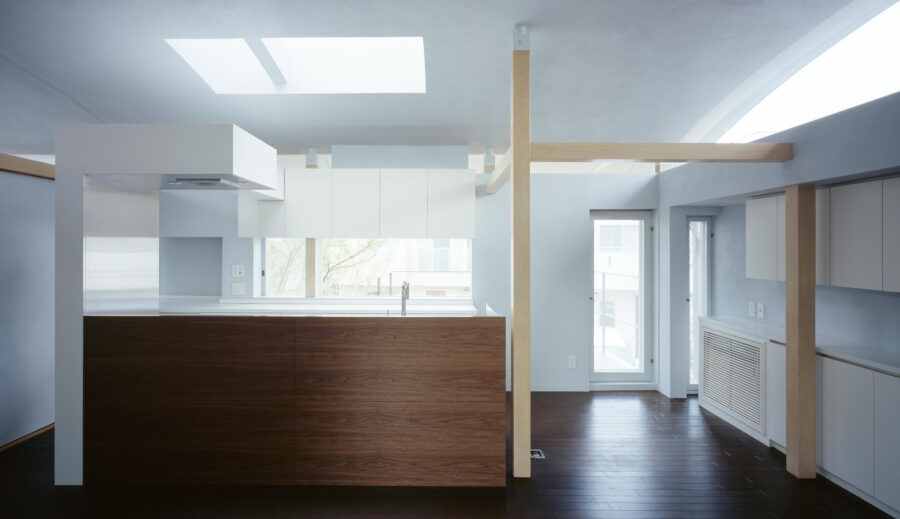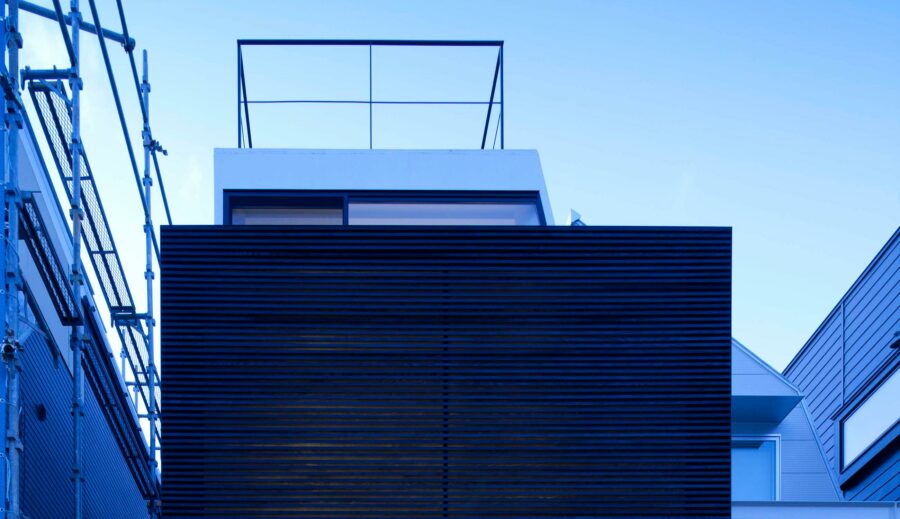VISTA
2011 PRIVATE HOUSE
Timber:Three stories above ground
WORKS VISTA
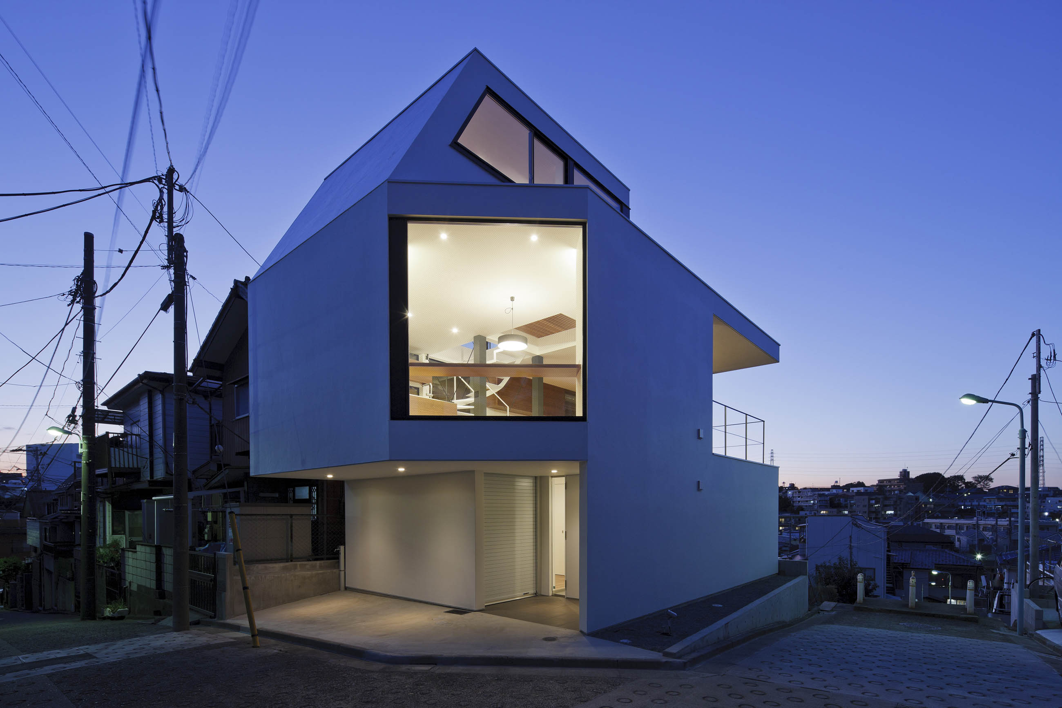
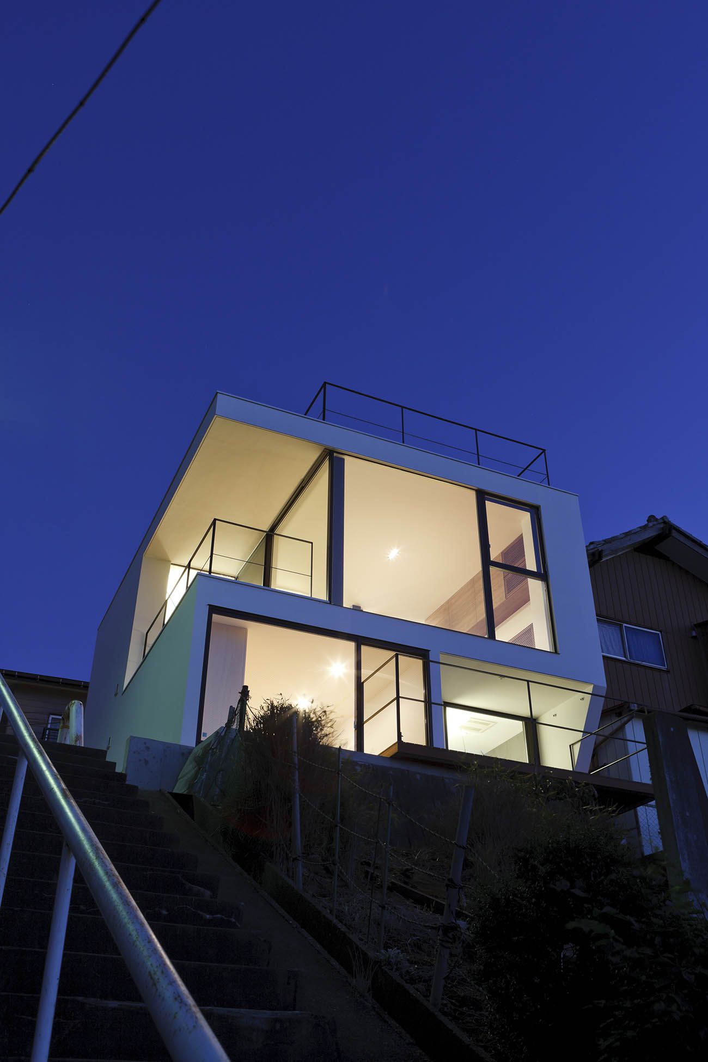
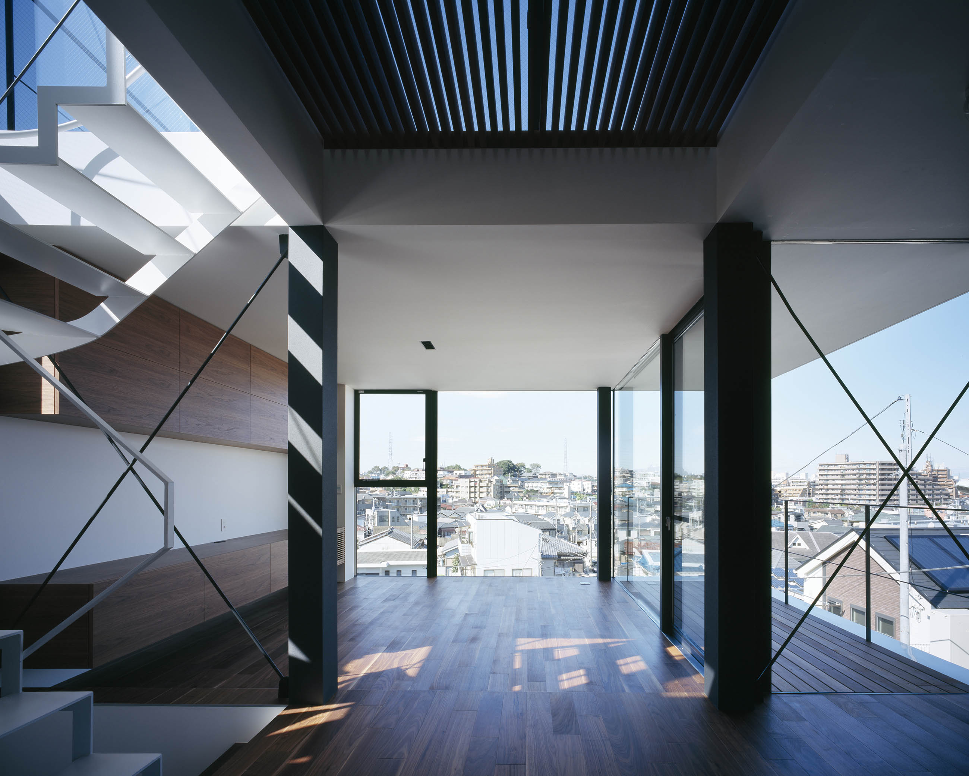
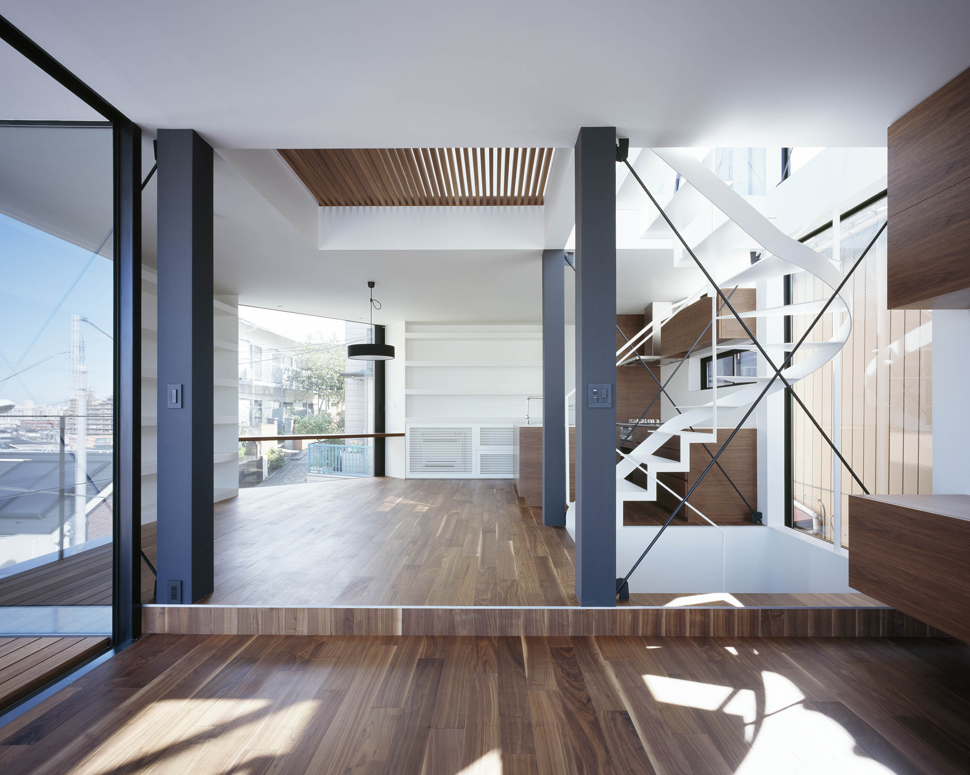
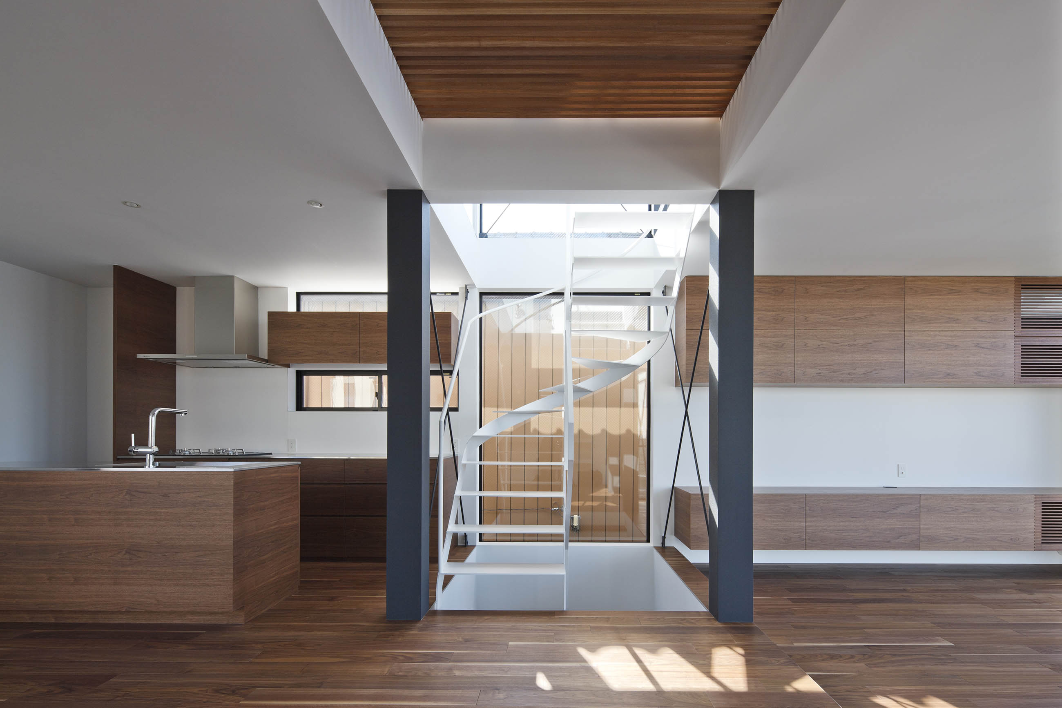
The owner in their 30s; the husband works at an advertising company and loves motor-bikes, and the wife works at a food related company purchased a plot on a small hill. This project started with their wish to live with their newborn child.
The view overlooked from the hilltop is spectacular so that the north part sets a large panorama window to fully enjoy the scenery.The first floor lays a bedroom and a water area while the second floor arranges mural book shelf on the entire wall like a library.The 3rd floor sets a kids room and a rooftop terrace to thoroughly appreciate the scenery.
The entrance hall arranges a garage to embrace and repair the masters cherished Ducati. Looking up from the below, the exterior just like a white volume floating above the hill represents symbolic and monumental impression.
建主は広告代理店のディレクターであるご主人と料理関連のお仕事をされている奥様。崖に面する小高い台地の敷地を新たに購入し、小さなお子さんと一緒に暮らす木造3階建て住宅の計画です。
北側の見下ろしはまさに絶景で、敷地の潜在能力を生かしながら、景観を存分に楽しめるよう室内にはノラマウィンドウを配置しています。1階には畳敷きの小さな寝室とテラス付きのボディルームをコンパクトに併設。もちろん、それぞれの空間からは景色を存分に眺めることができます。
ルーフバルコニー付きのオープンルームとした2階は構造壁面に本棚が造作され、ダイニング脇にあるテーブルでは読書を堪能。さながら図書館のような印象です。また、ダイニングキッチンからリビングへと下る段差が崖に向かってダイブする空間の印象を強調しています。3階には子供室の他に大きなアウトドアリビングを配置し、心ゆくまで景観を楽しめます。各階に配置したテラスから見える景色は同じですが、それぞれ印象が異なるのは空間性の違いに他なりません。
エントランスにはピロティガレージの他に愛車ドゥカティのためのビルトインガレージを設け、メンテナンスなどを行うことも可能。白い端正なマッスが丘の上に浮かび上がる外観を坂下から見上げると極めてシンボリックでモニュメンタルな印象。正面からの閉鎖的な印象とは対照的です。日常と非日常の両方を内包した空間性が都市住宅の大きな可能性を示しています
SITE RESEARCH COURSE
Agent : TRANSISTOR (Shigetu Kimura)
土地探しコース
仲介:トランジスタ(木村茂)
DATA
-
Location Nishidai Itabashi ward Tokyo Completion 2011.10 Lot area 85.06㎡ Site area 54.86㎡ 1F floor area 42.02㎡ 2F floor area 47.41㎡ 3F floor area 22.35㎡ Total floor area 111.78㎡ Structure Timber structure Scale 3F Typology Private housing Family structure A couple (30s) + a child Structure engineers Masaki Structure Laboratory Kenta Masaki Facility engineers Shimada Architects Zenei Shimada Construction Maekawa Construction Photographer Masao Nishikawa -
所在地 東京都板橋区西台 竣工 2011年10月 敷地面積 85.06㎡(25.73坪) 建築面積 54.86㎡(16.59坪) 1F床面積 42.02㎡(12.71坪) 2F床面積 47.41㎡(12.40坪) 3F床面積 22.35㎡(6.76坪) 延床面積 111.78㎡(33.81坪) 構造 木造 規模 地上3階建 用途 専用住宅 家族構成 夫婦(30代)+子供1人 構造設計 正木構造研究所 正木健太 設備設計 シマダ設計 島田善衛 施工 前川建設 建築写真 西川公朗



