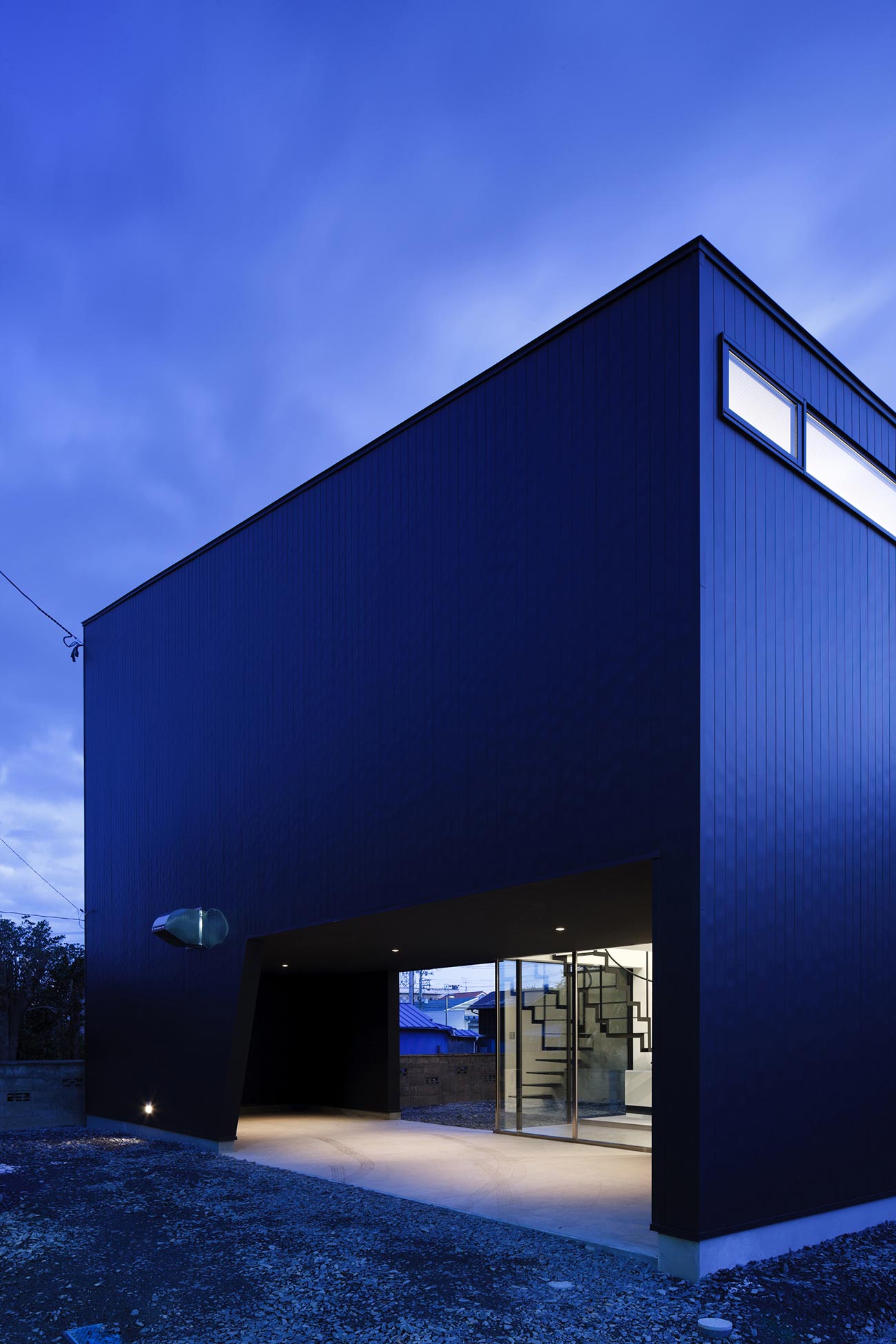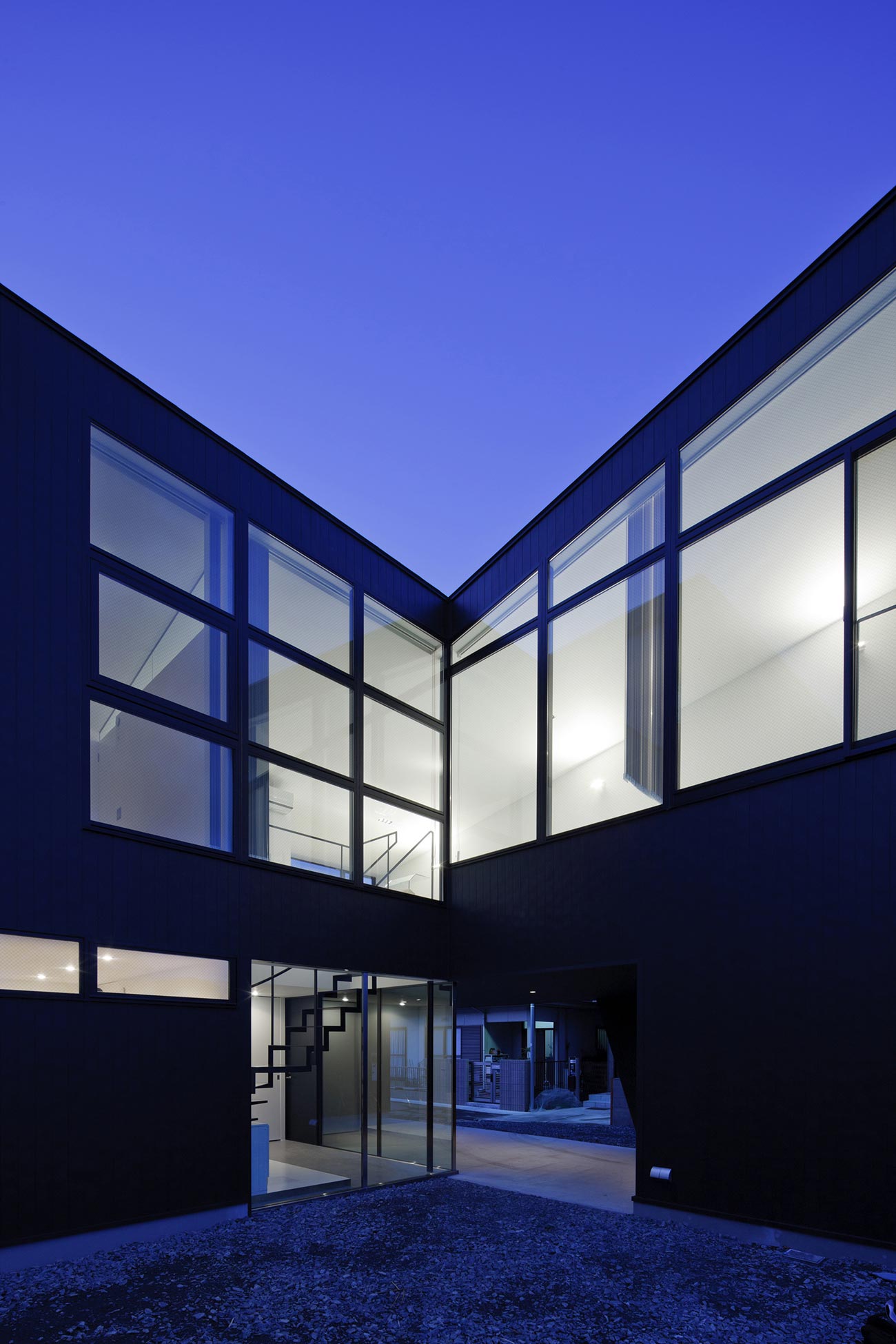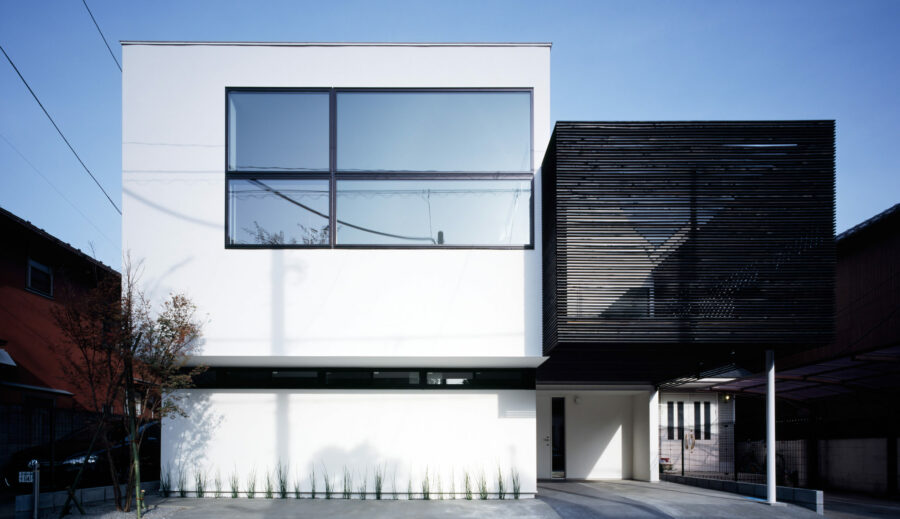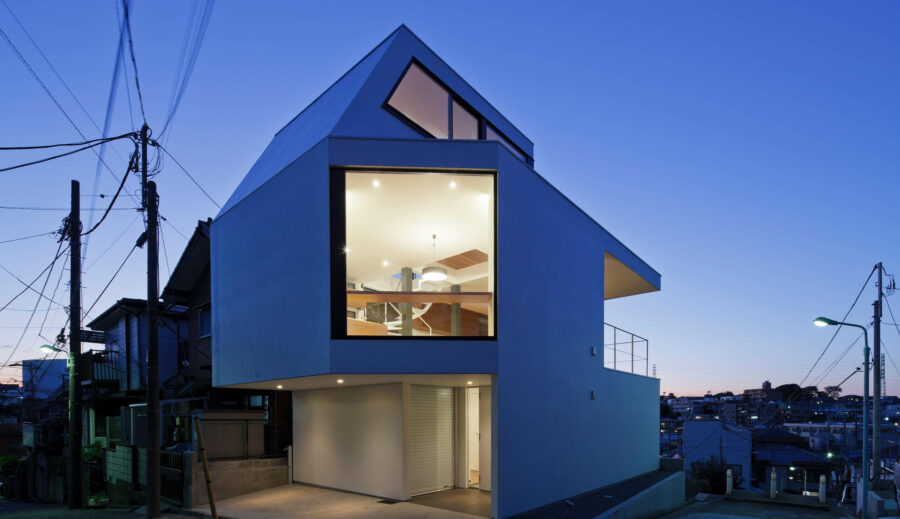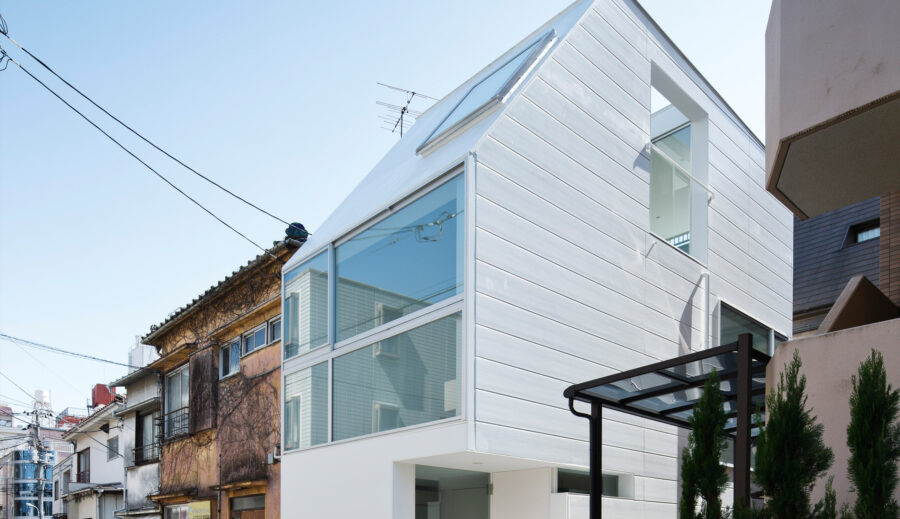LINEA
2011 PRIVATE HOUSE
Timber:Two stories above ground
WORKS LINEA
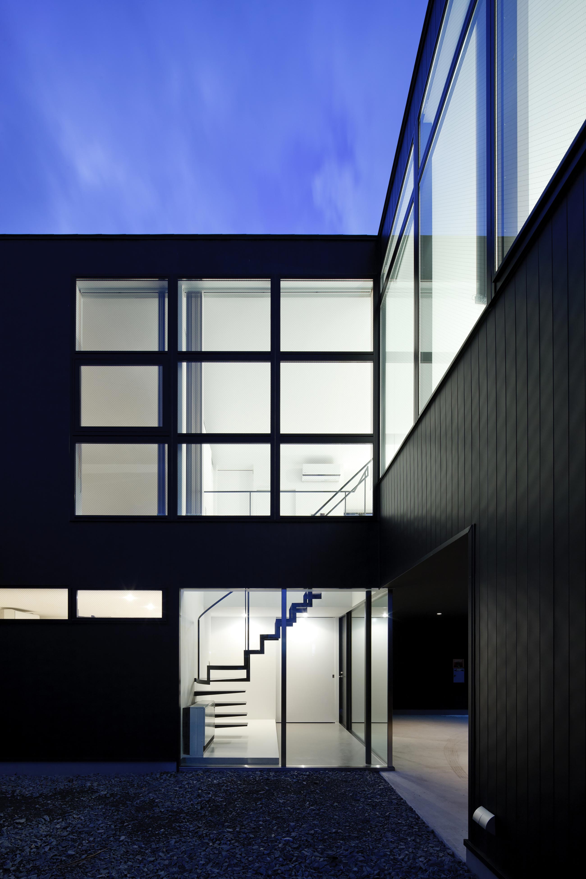
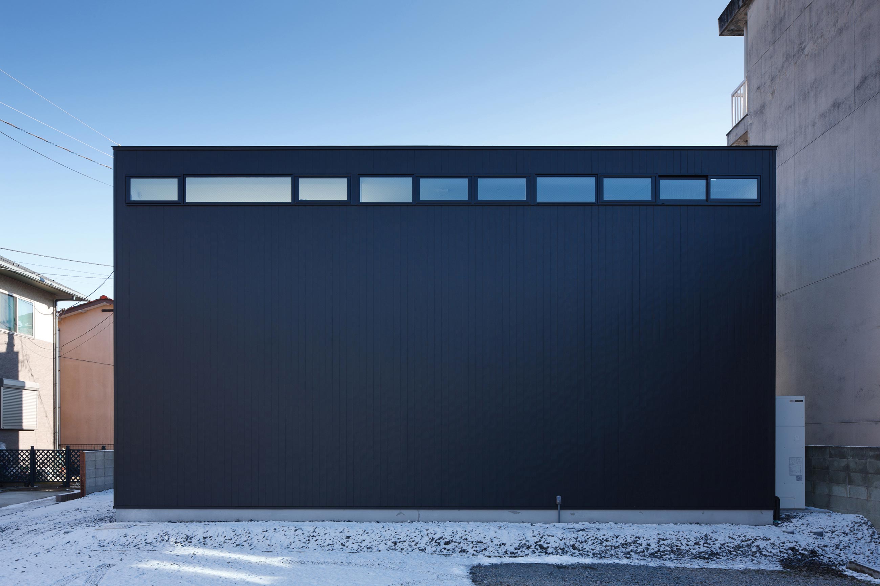
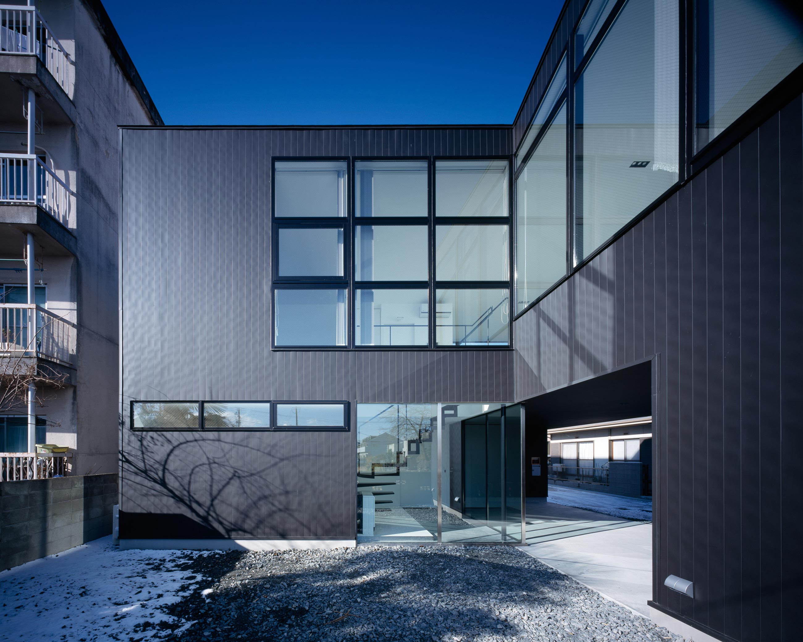
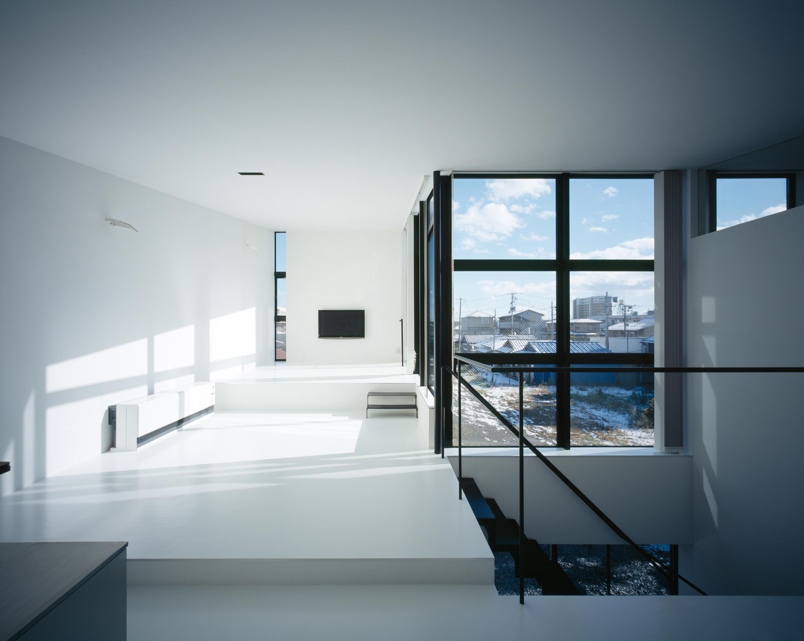
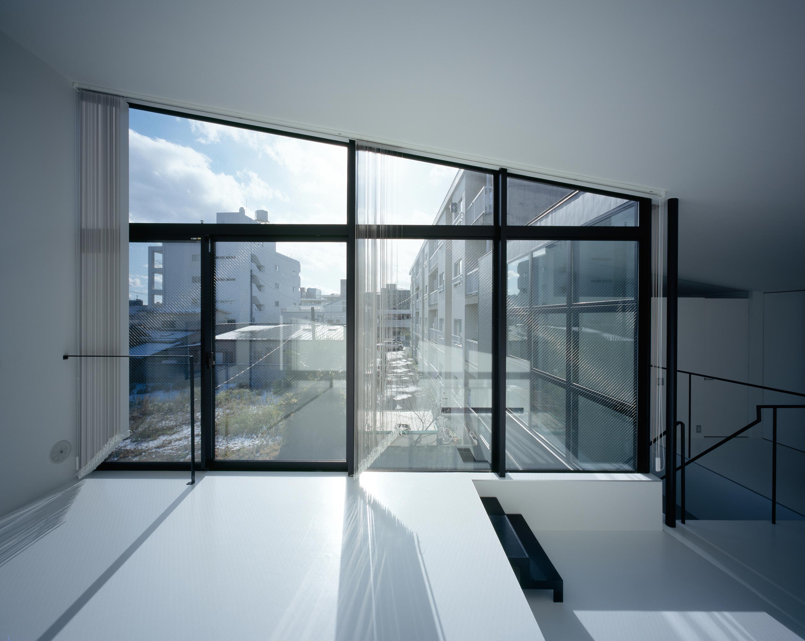
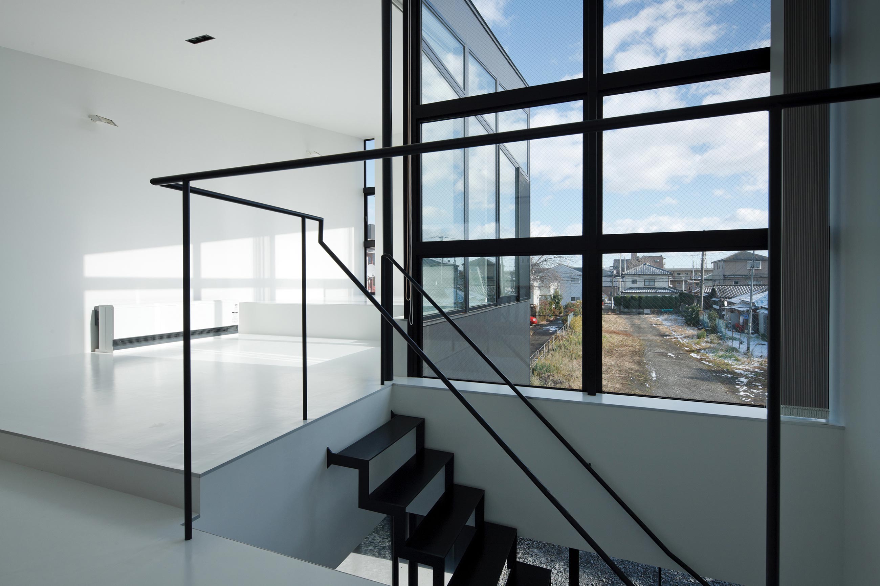
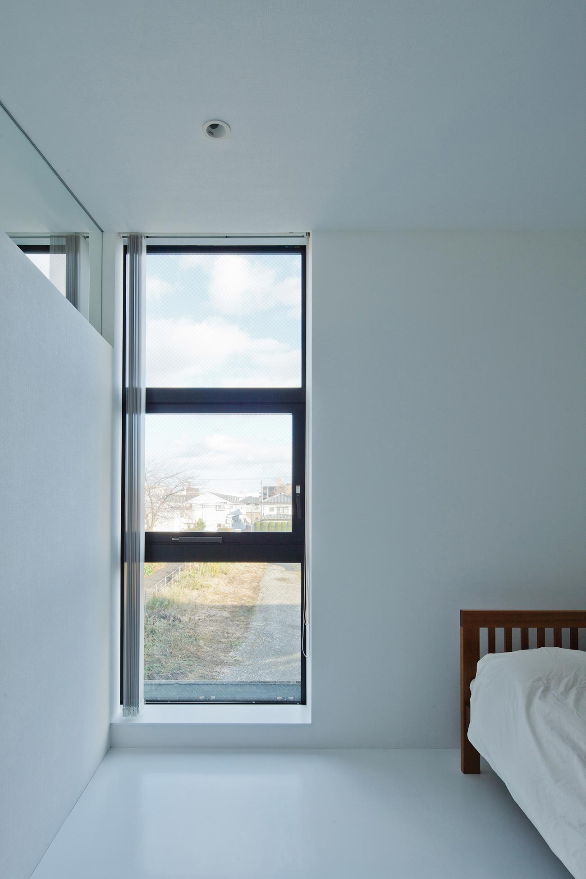
At the plot in the busy downtown Sendai, the surroundings cluster commercial buildings. The plot sets at a corner facing a long and narrow public road. The client works at an advertising company and likes surfing as a hobby and his wife is a famed apparel company agent.
What they had wished to own in a word, was a thoroughly simple and refined residence. To obtain a higher security, the frontage facing the public street only sets a horizontal window to realize a simple but dignified facade.
Because the plan is L-shaped spreading toward the south, in one step into the volume, you can feel the contrast of in/out such as impressions of ample external space while the exterior emerges compact…
If you step onto the symbolized L-shaped approach stairs, the living room, dining room and the kitchen appear gradually by each layer.
Wherever you are in LINEA, the family feels one solid unity.
敷地周辺には、商業施設などが建ち並ぶ、交通の便も良い仙台の中心地。敷地は細長い位置指定道路の突き当たりにある一角です。
建主である広告代理店にお勤めで、サーフィンが趣味のご主人と、某有名アパレルにお勤めの奥様は、とてもさわやかなナイスカップル。
2人が目指した家は、一言で言えば、洗練されたシンプルさを徹底的に追及した空間です。
セキュリティーを高める為、道路に面した正面には、横長のハイサイド窓を除いてほとんど開口部を設けず、控え目ながら凛としたファサードをを実現しました。
平面は南東側に開いたL字型平面のコートハウスであることから一歩内部に入ると開放的な外部空間を肌で感じることができるなど内外のコントラストに特徴をおいています。
オブジェのようなL型のアプローチ階段の先は、リビング、ダイニング、キッチンがそれぞれ雛壇のようにステップで繋がれています。
家のどこにいても、家族が一体となる気配を感じることができるでしょう。
DATA
-
Location Aoba ward Sendai city Miyagi Completion 2011.11 Lot area 180.51㎡ Site area 74.53㎡ 1F floor area 54.65㎡ 2F floor area 71.77㎡ Total floor area 126.42㎡ Structure Timber Scale 2F Typology Private housing Family structure A couple (30s) + a child Structure engineers Nomura Structures Architects Motoi Nomura Facility engineers Shimada Architects Zenei Shimada Construction Maruhon-gumi Photographer Masao Nishikawa -
所在地 宮城県仙台市青葉区 竣工 2011年11月 敷地面積 180.51㎡(54.60坪) 建築面積 74.53㎡(22.54坪) 1F床面積 54.65㎡(16.53坪) 2F床面積 71.77㎡(21.71坪) 延床面積 126.42㎡(38.24坪) 構造 木造 規模 地上2階建 用途 専用住宅 家族構成 夫婦(30代) 子供1人 構造設計 野村一級建築事務所 野村基 設備設計 シマダ設計 島田善衛 施工 丸本組 建築写真 西川公朗



