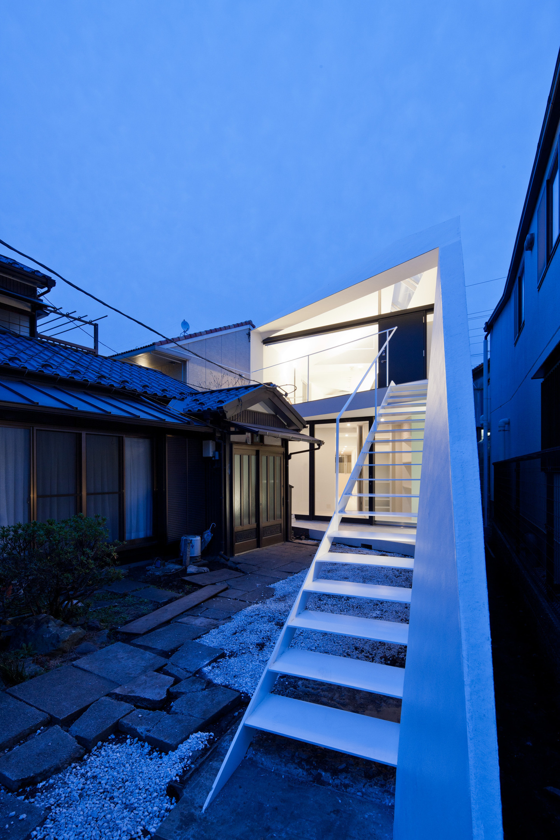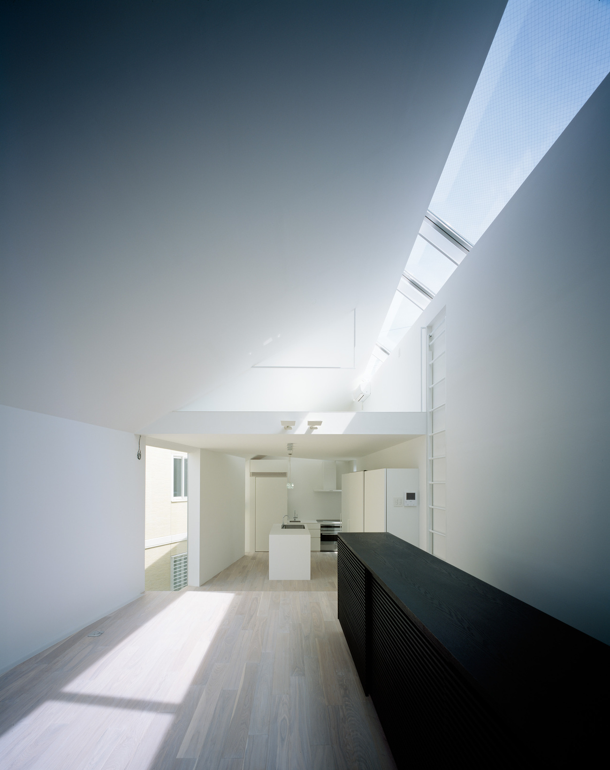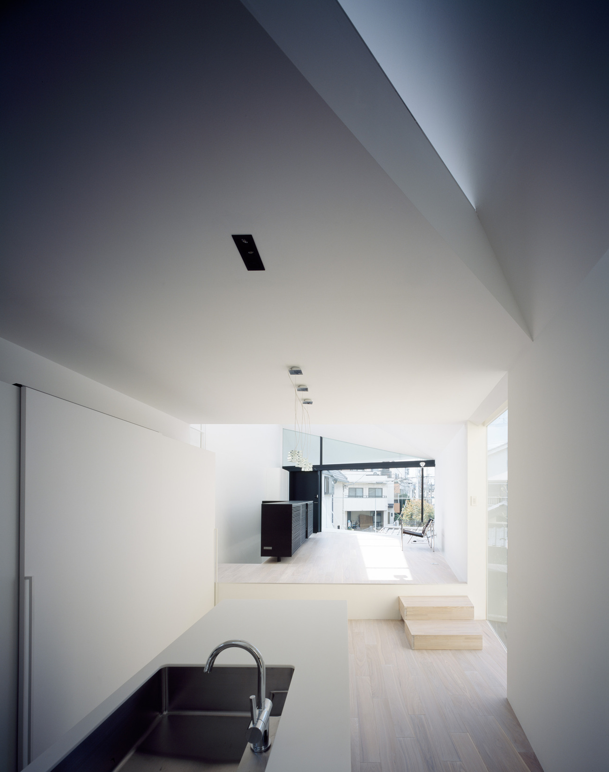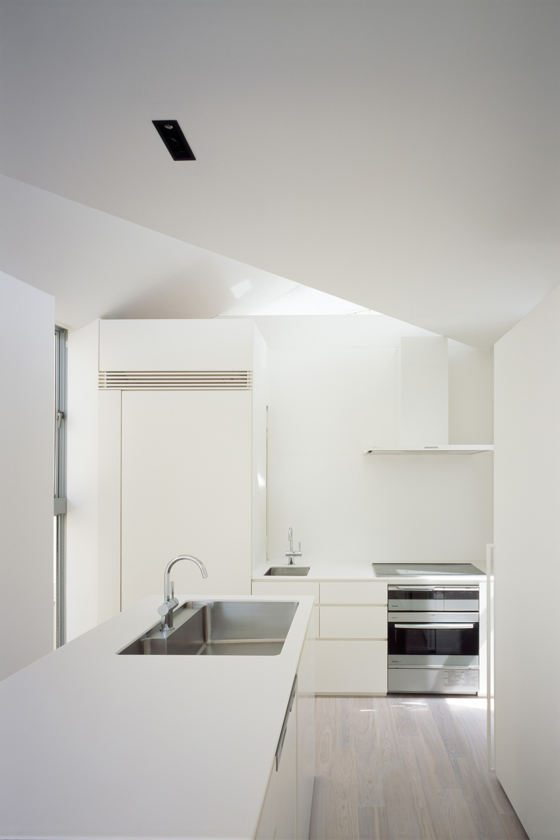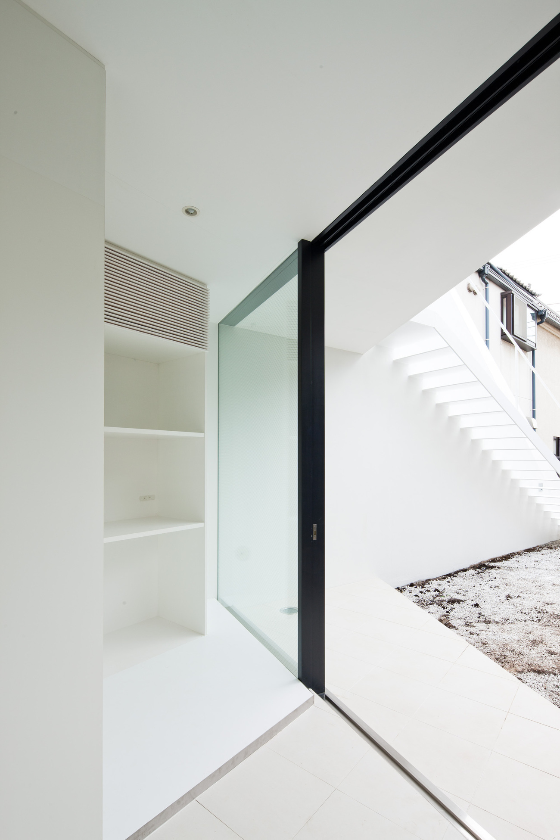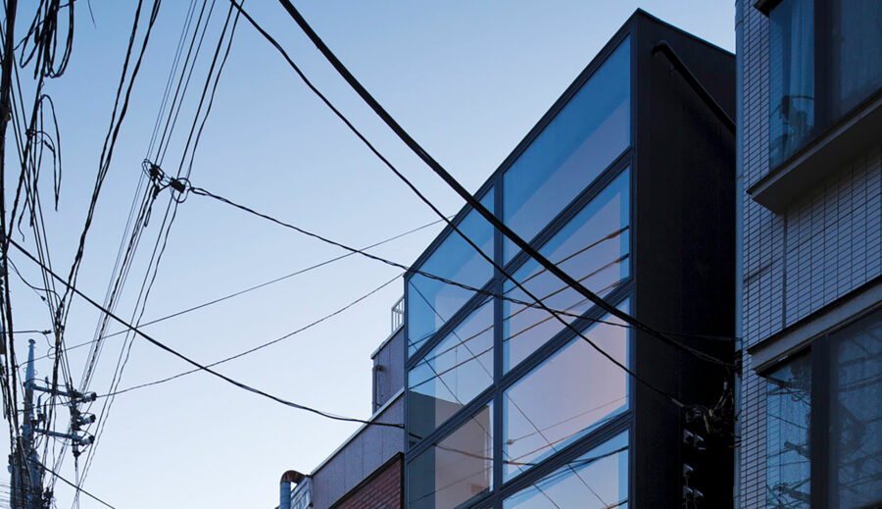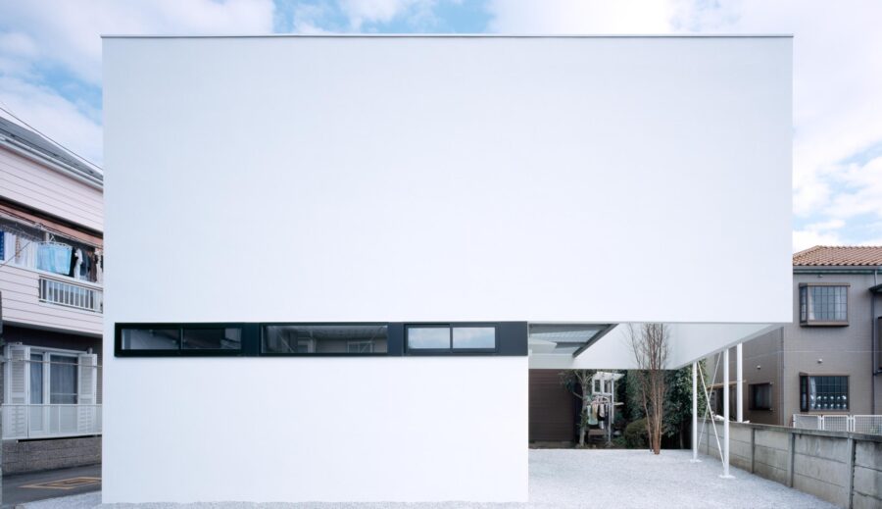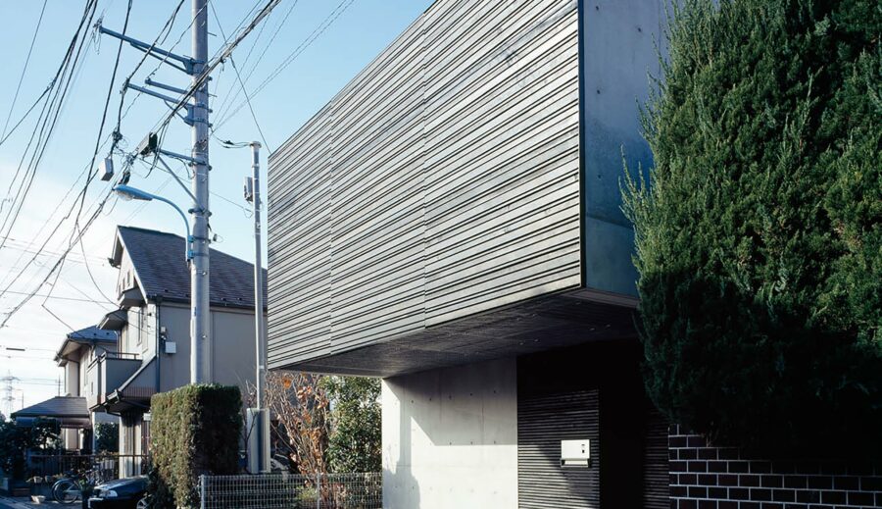ARROW
2013 PRIVATE HOUSE
S:Two stories above ground
WORKS ARROW
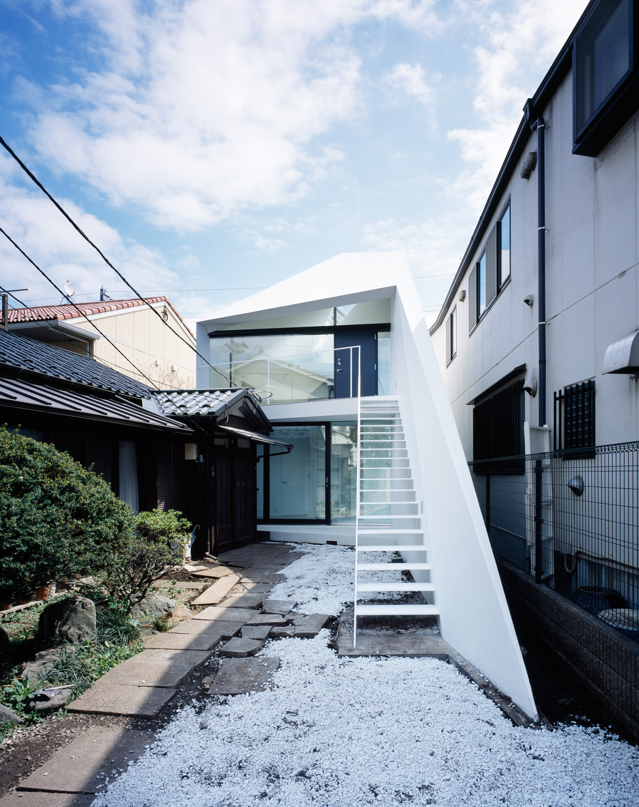
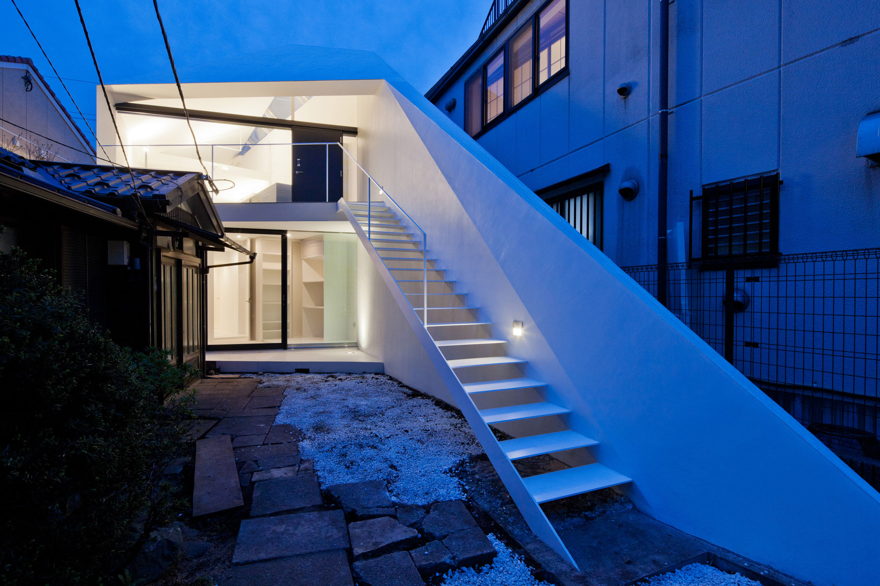
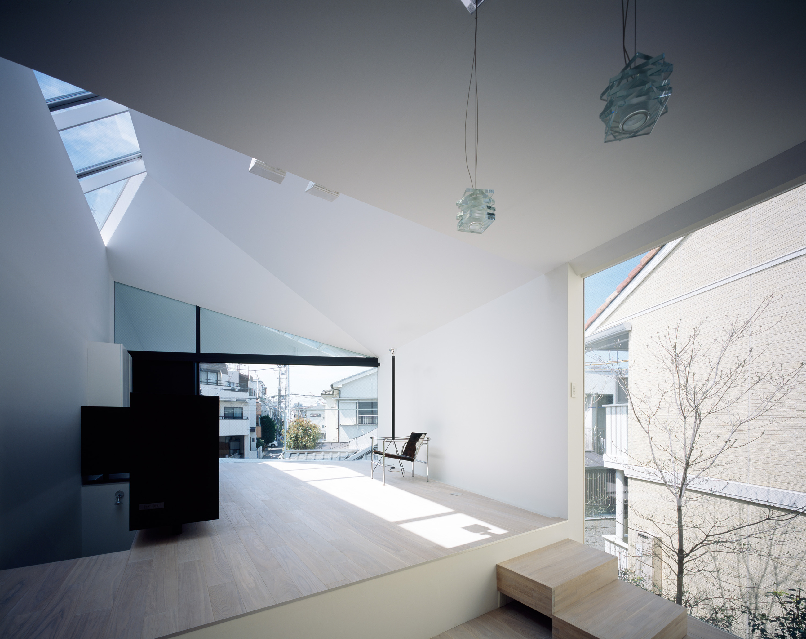
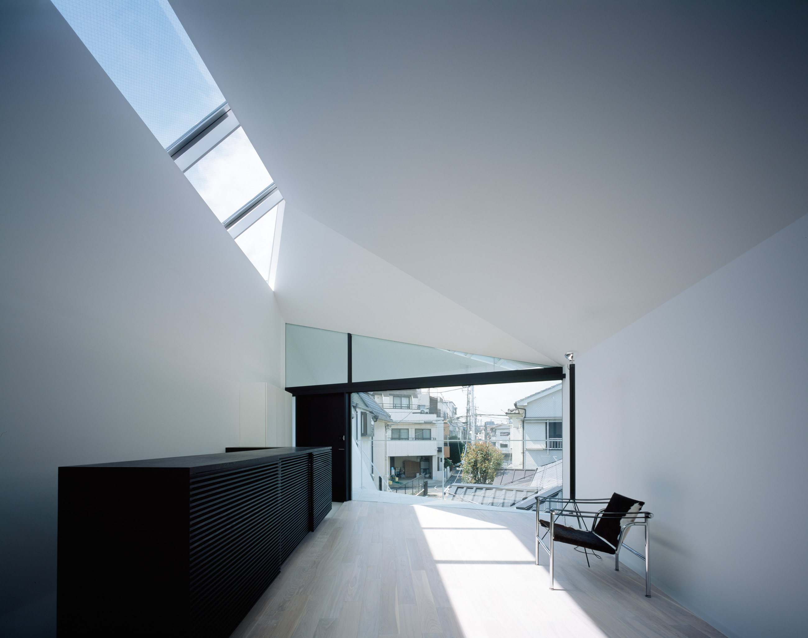
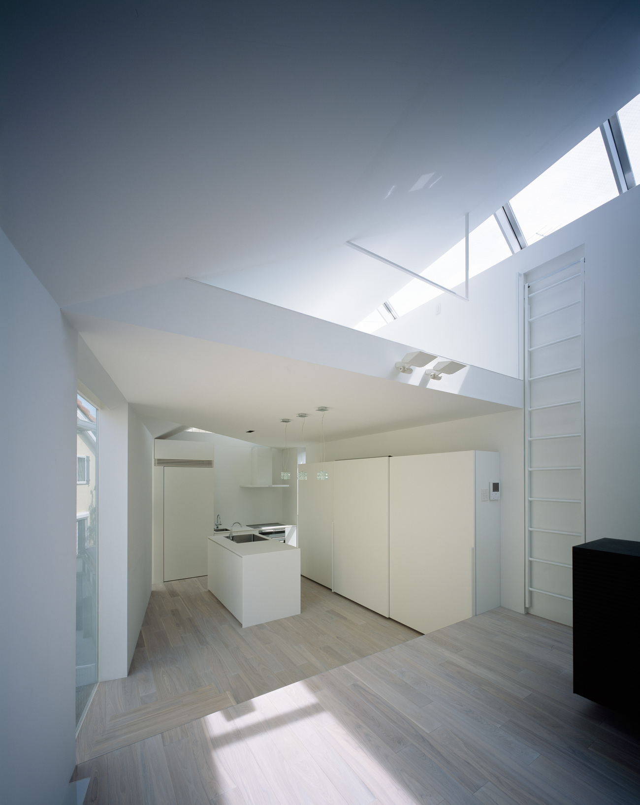
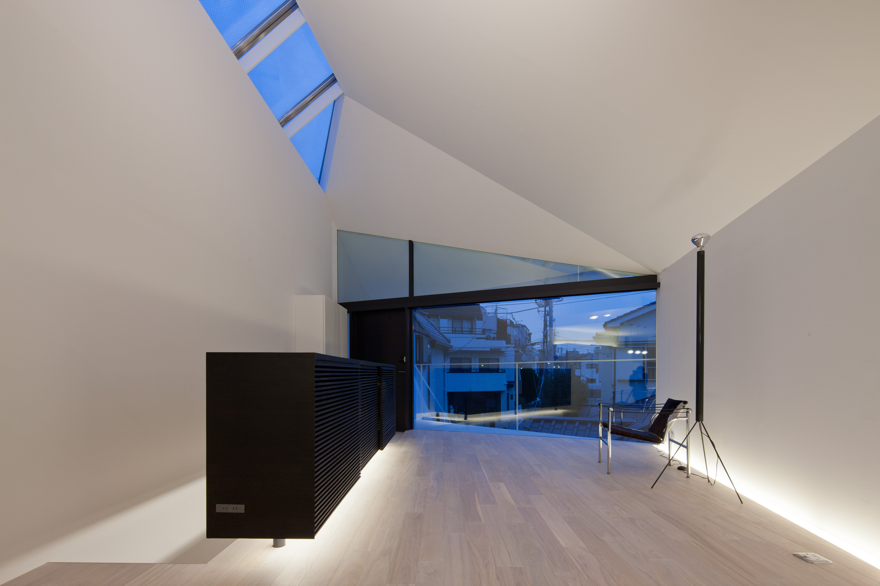
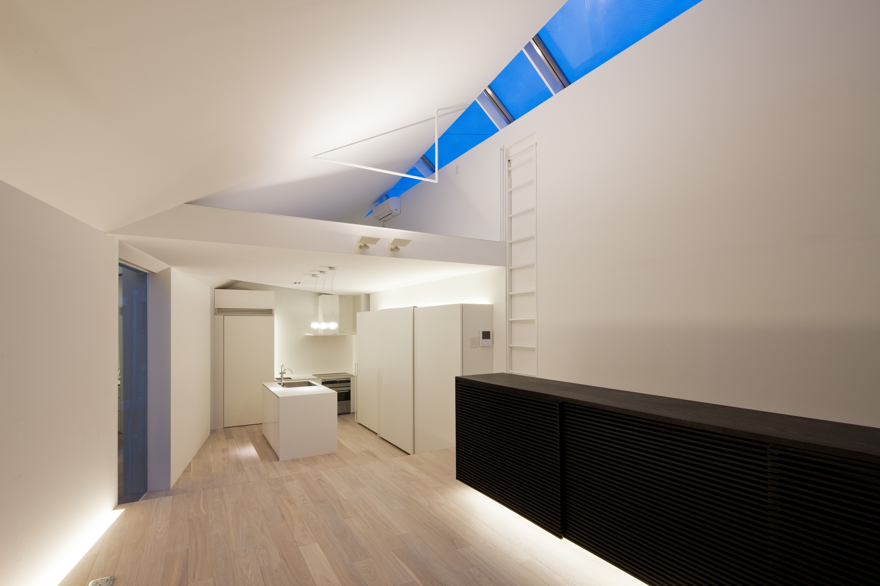
This SOHO house is built on a portion of the lot of the owner’s parents’ house. Part of the first floor is used as a photo studio, and the living spaces are made on the second floor where the entrance is located. Since the divided lot is long and narrow, an exterior design was required that utilizes the depth of the approach while considering the distance from and contrast with the main house.
By employing an open style with glass walls for the photo studio facade on the first floor, an intermediate space, albeit small, is unified with the exterior and brings comfort.
The shallow sloped approach-stairs to the second floor entrance nicely match the sharp inclined wall and constitute the characteristic facade, and as a result they function as a novelty to invite visitors. The pitched roof formed by the regulation on the north side creates a unique exterior and interior appearance. Light from the slit-shaped skylight on the peak of the roof casts dramatic shadows in the entirely white-colored room. An unblocked sky view from the skylight also has the effect of making one forget that the house is in a densely populated residential area. The second floor is an open one-room space, including the loft space that is accessed by a ladder, and can be used for multiple purposes. The rhythmic continuation of the “diagonal” elements, which are glimpsed in many spaces, creates a comfortable unease in the room. One of the characteristics of this house is the non-existence of a clear border between ON/OFF, since the living space, where one can play with a variety of natural lights, is used as a space for taking photos.
実家の敷地の一部を利用した住宅「ARROW」は下階の一部を写真スタジオとして使用し、玄関を設けた2階部分に夫婦と娘が生活する空間を設えた「SOHO」。分筆された敷地は間口が狭く奥行きが深い「鰻の寝床」であることから、母屋との距離感やコントラストを考慮しながらアプローチの奥行きを生かした外観デザインが求められた。
1階の写真スタジオ正面はガラス張りとし、オープンスタイルにすることで小空間でありながら外部と一体化した中間領域が心地良さを生み出している。2階玄関への緩やかな勾配のアプローチ階段はシャープな斜壁と程良く調和しながら特徴あるファサードを構成し、訪れる人々が自然に上階へと誘われる仕掛けとした。また北側斜線による勾配屋根が独特の内外観を生み出し、屋根の頂部に設けたスリット状の天窓からの光が白一色の室内にドラマティックな陰影をつくりあげている。遮るもののない天窓からの空の景色は、そこが住宅密集地であることを感じさせない効果もある。
家族のプライベート空間を配した下階に対し、上階はおおらかな一室空間。梯子でアクセスするロフト空間も多目的に利用が可能。空間の随所に垣間見える「斜め」の要素がリズミカルに連続することで室内に心地よい緊張感が生まれている。様々な自然光と戯れられる住居空間は写真の撮影場所としても機能しておりオンオフの境界が存在しないのもこの住宅の特徴の一つと言えよう。
DATA
-
Location Shinagawa ward Tokyo Completion 2013.3 Site area 118.36㎡ Building area 46.43㎡ 1F floor area 42.11㎡ 2F floor area 42.11㎡ Total floor area 84.22㎡ Structure Steel Structure Scale 2F Typology Private housing Family structure A couple+1 child Structure engineers Masaki Strcuture Kenta Masaki Facility engineers Shimada Architects Zenei Shimada Construction Ido Construction Photographer Masao Nishikawa -
所在地 東京都品川区 竣工 2013年3月 敷地面積 118.36㎡(35.80坪) 建築面積 46.43㎡(14.04坪) 1F床面積 42.11㎡(12.73坪) 2F床面積 42.11㎡(12.73坪) 延床面積 84.22㎡(25.47坪) 構造 鉄骨造 規模 地上2階建 用途 専用住宅 家族構成 夫婦+子供1人 構造設計 正木構造研究所 正木健太 設備設計 シマダ設計 島田善衛 施工 井戸鉄建 建築写真 西川公朗




