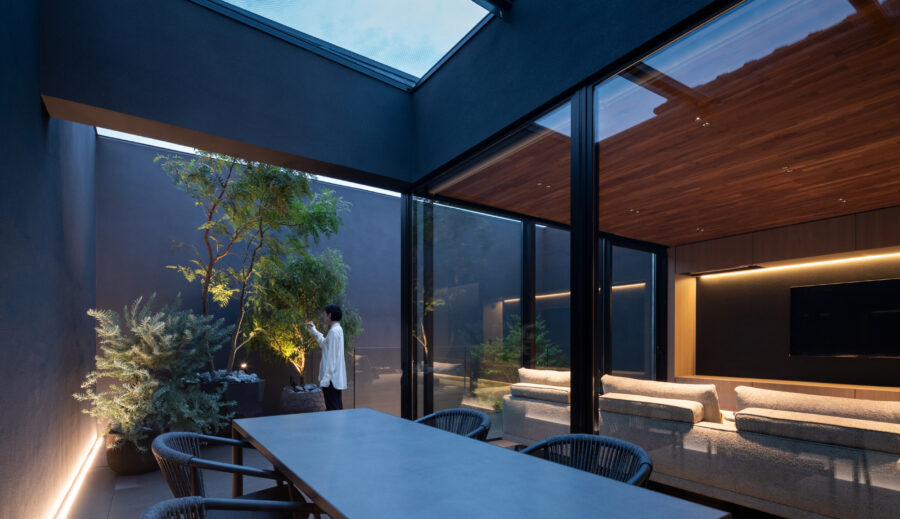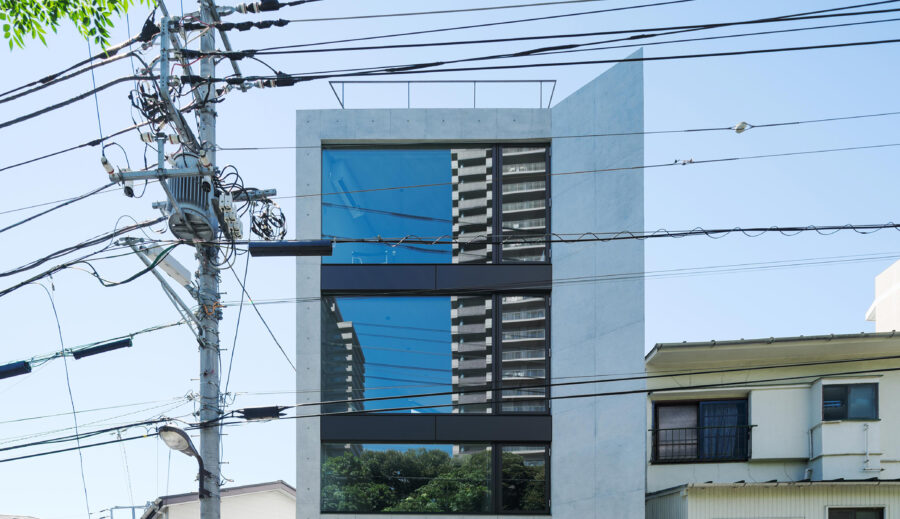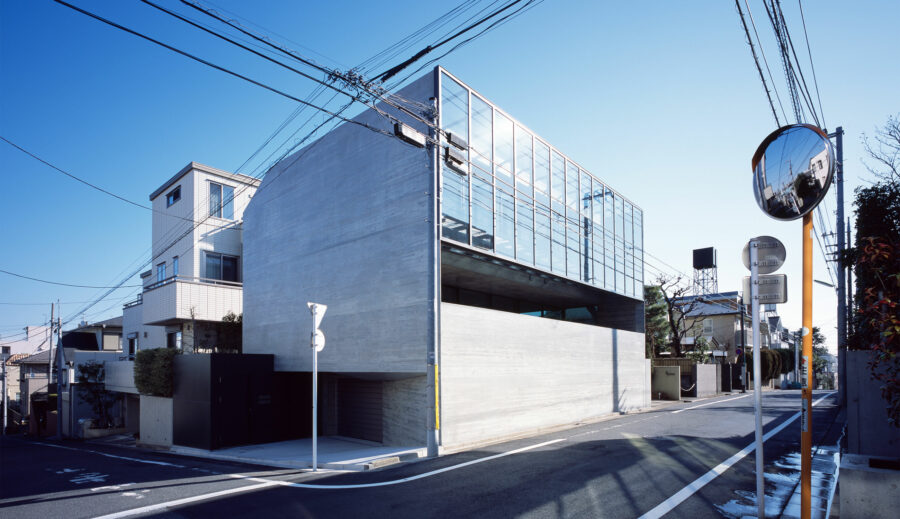VEIL
2024 PRIVATE HOUSE
Timber:Two stories above ground
WORKS VEIL
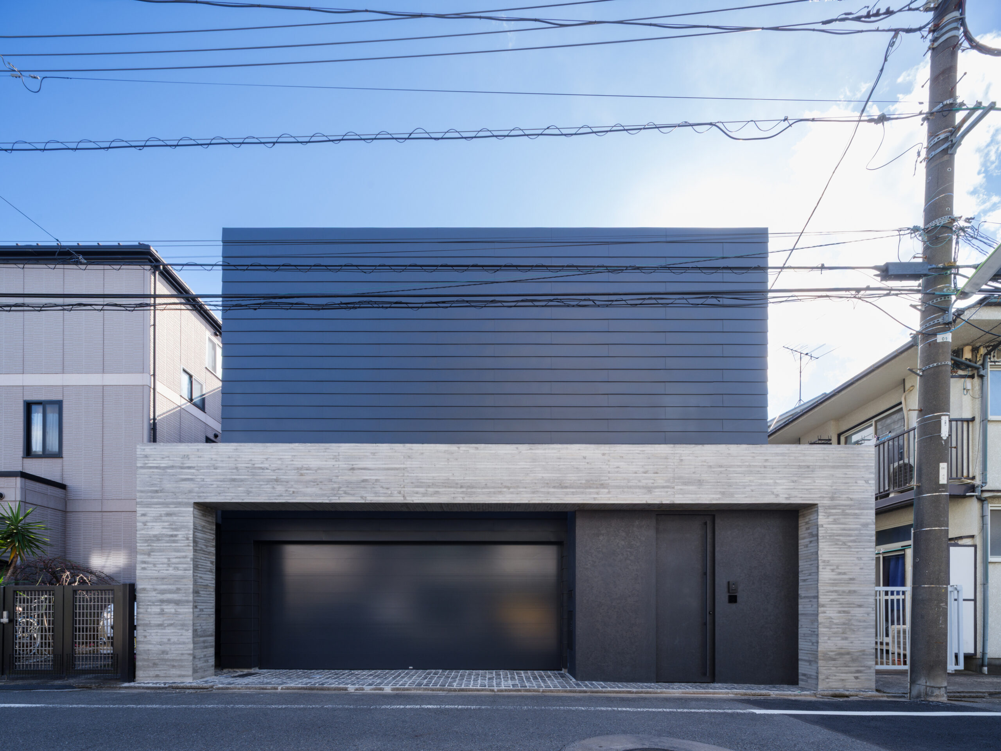
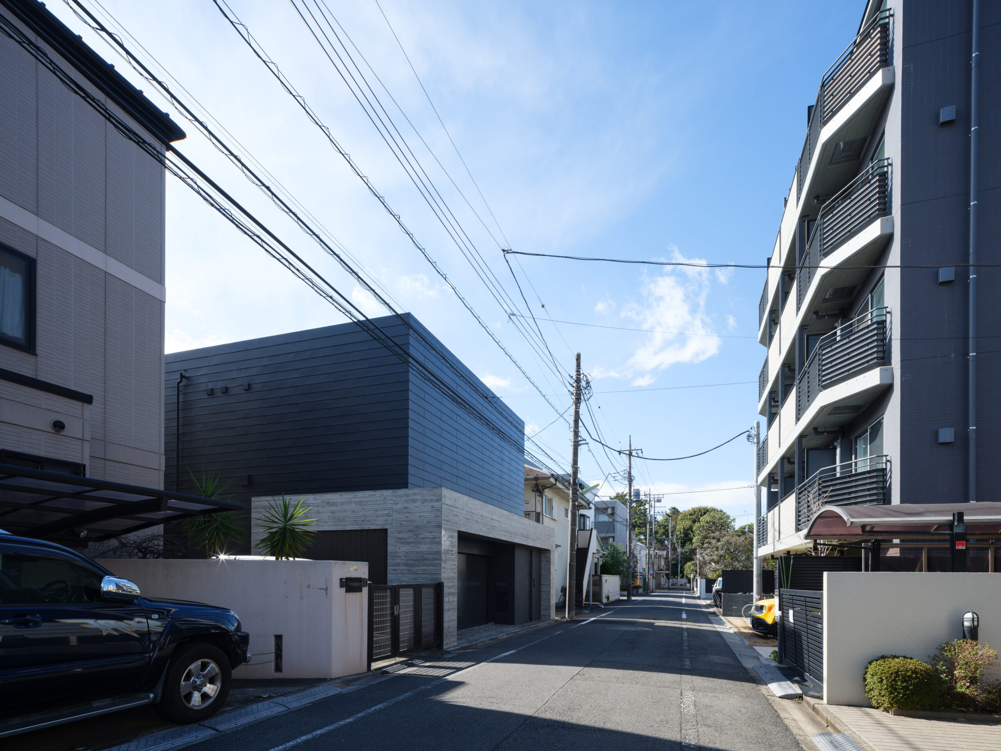




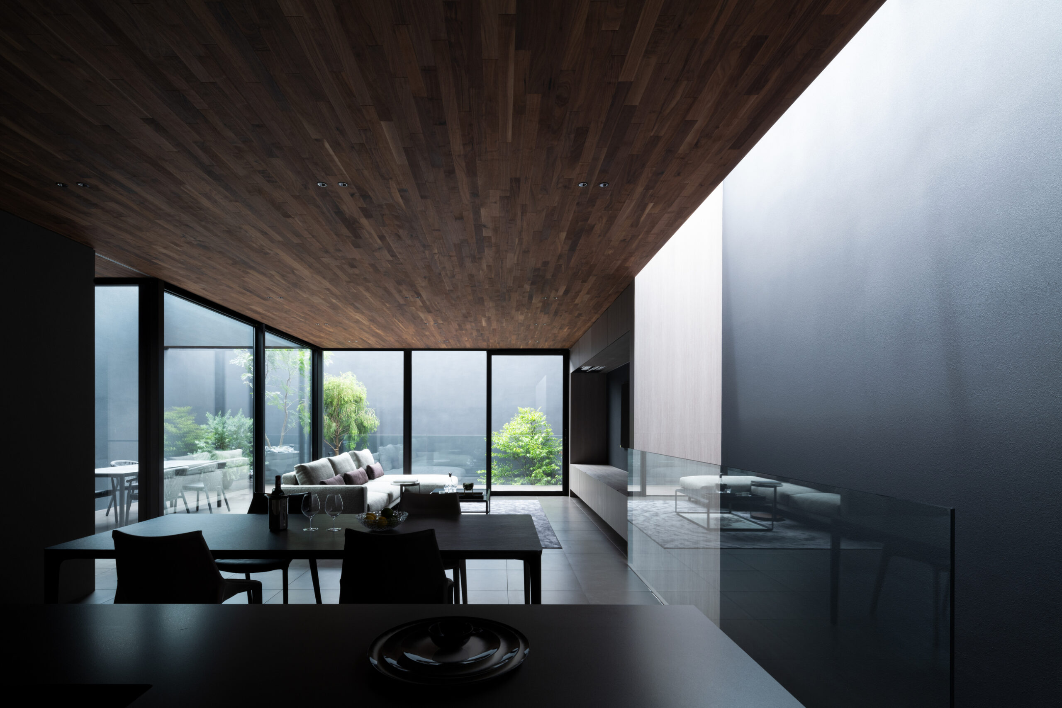
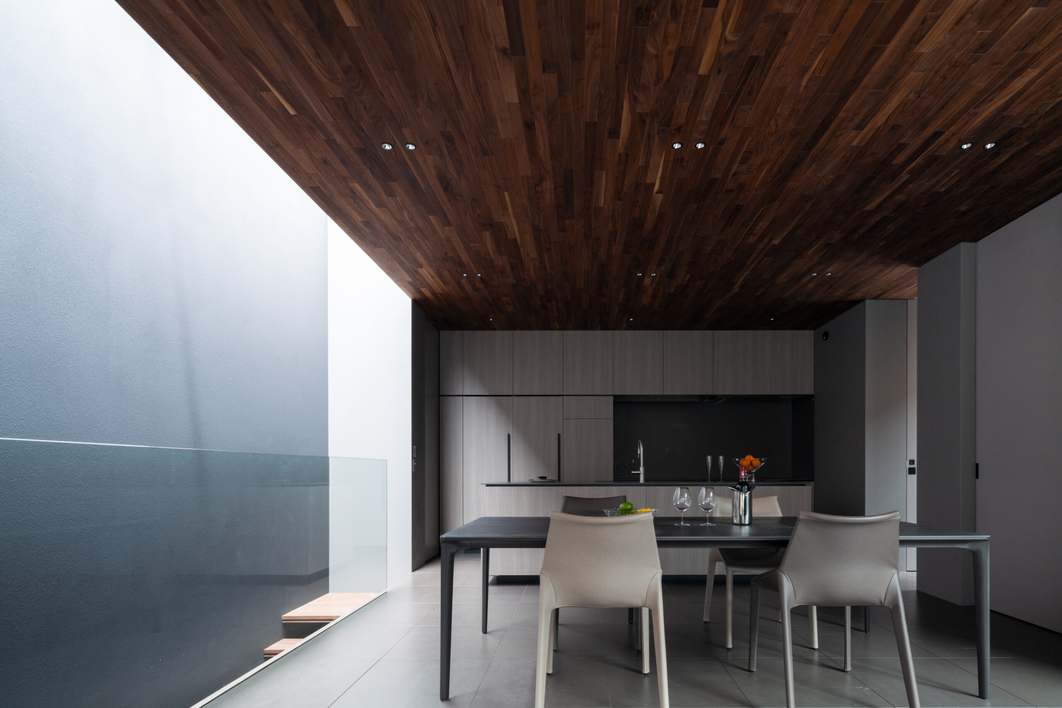
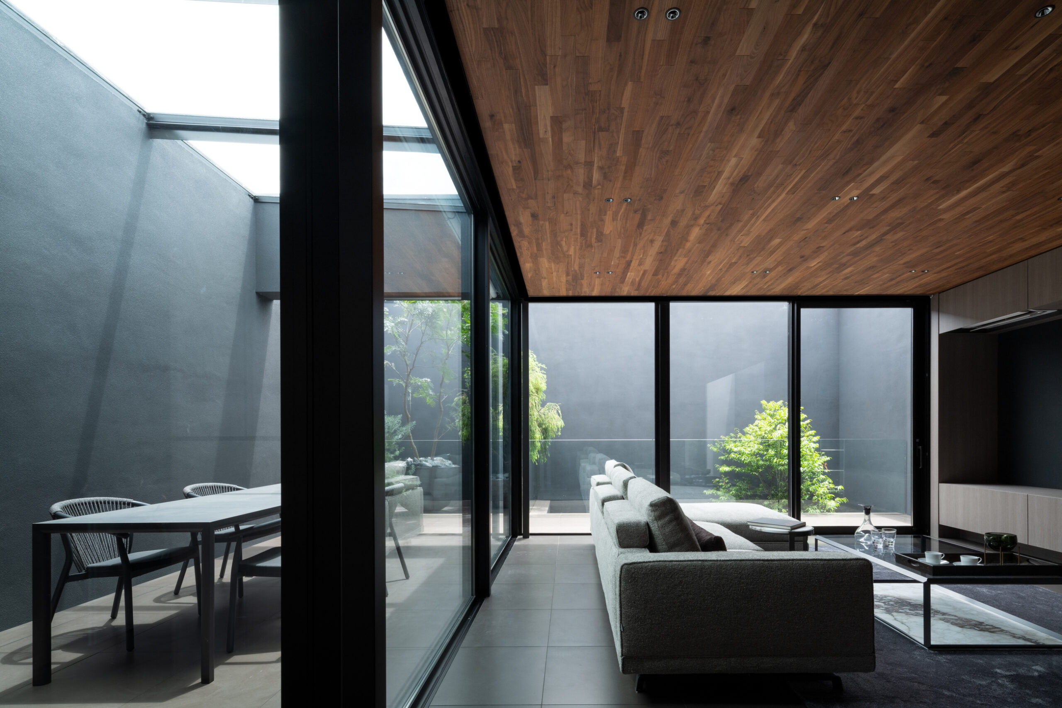




DATA
-
Location Setagaya ward Tokyo Completion 2024.07 Site Area 163.65㎡ Building Area 113.66㎡ 1F floor area 108.70㎡ 2F floor area 92.71㎡ Total floor area 201.41㎡ Structure Timber Scale Two stories above ground Typology Private housing Structure engineer Motoi Nomura structure
Motoi NomuraFacility engineer Sakamaki Environmetal Engineering Office
Hiroyuki SakamakiLighting engineer Ripple design
Ken OkamotoContructor J.Homes Co., Ltd. Photographer Masao Nishikawa Videographer Seiya Aoki -
所在地 東京都世田谷区 竣工 2024年7月 敷地面積 163.65㎡(49.50坪) 建築面積 113.66㎡(34.38坪) 1F床面積 108.70㎡(32.88坪) 2F床面積 92.71㎡(28.04坪) 延床面積 201.41㎡(60.92坪) 構造 木造 規模 地上2階建 用途 専用住宅 構造設計 株式会社野村基建築構造設計
野村 基設備設計 酒巻設備設計事務所
酒巻 裕之照明設計 リップルデザイン
岡本 賢施工 ジェイホームズ株式会社 建築写真 西川 公朗 映像撮影家 青木 聖也



