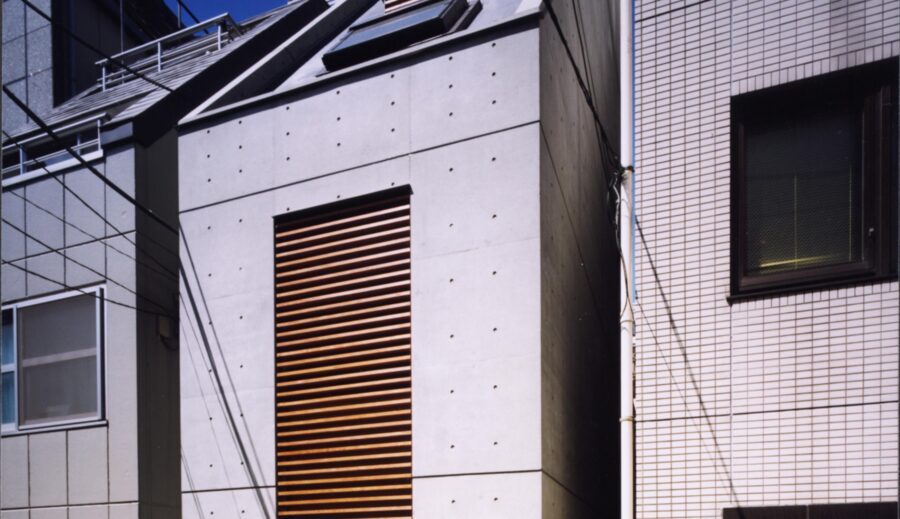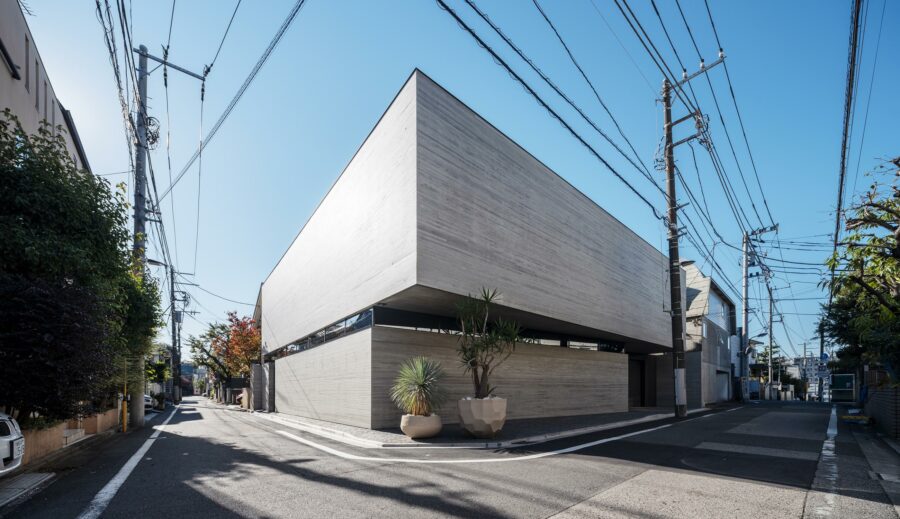ARUMIK
2003 OFFICE
RC:One basement floor and three ground floor and penthouse floor
WORKS ARUMIK
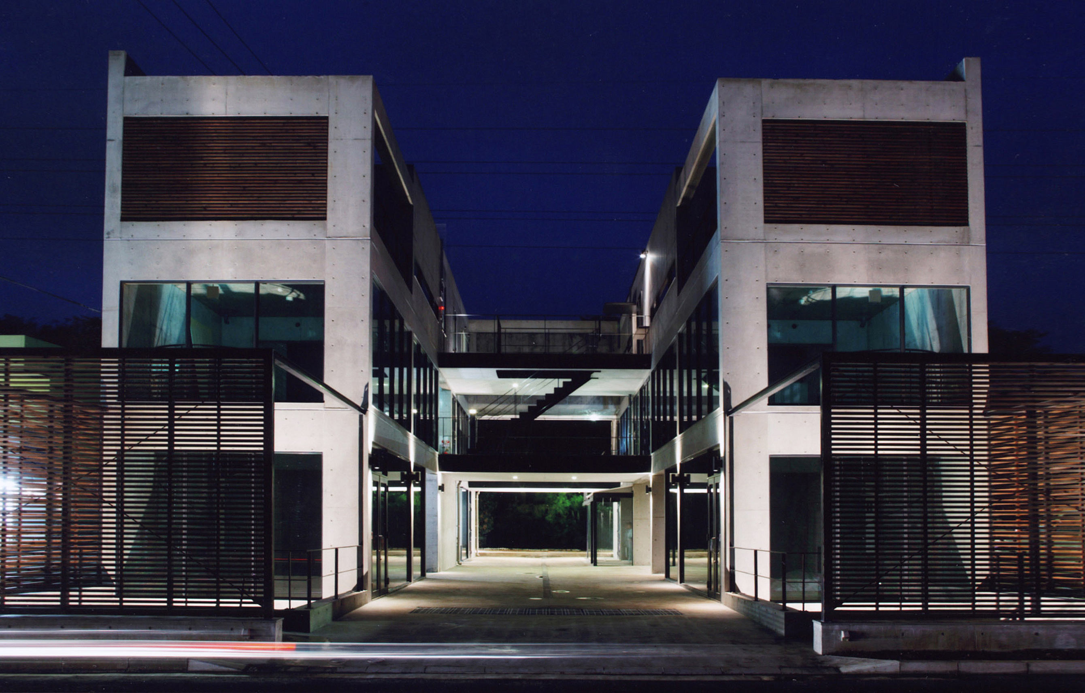
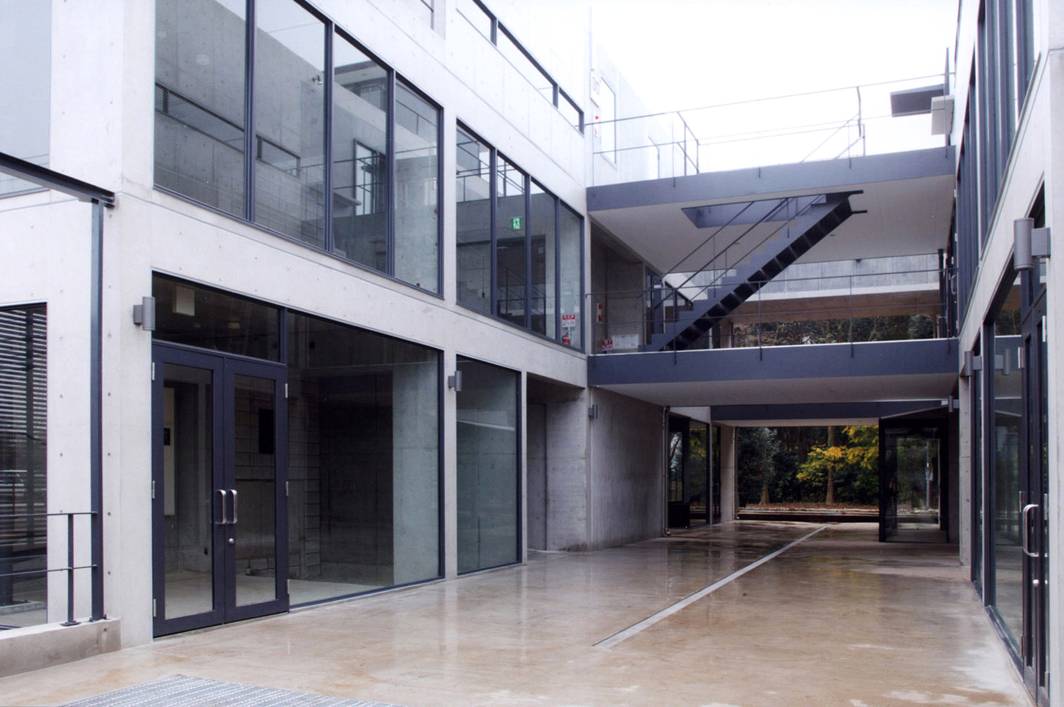
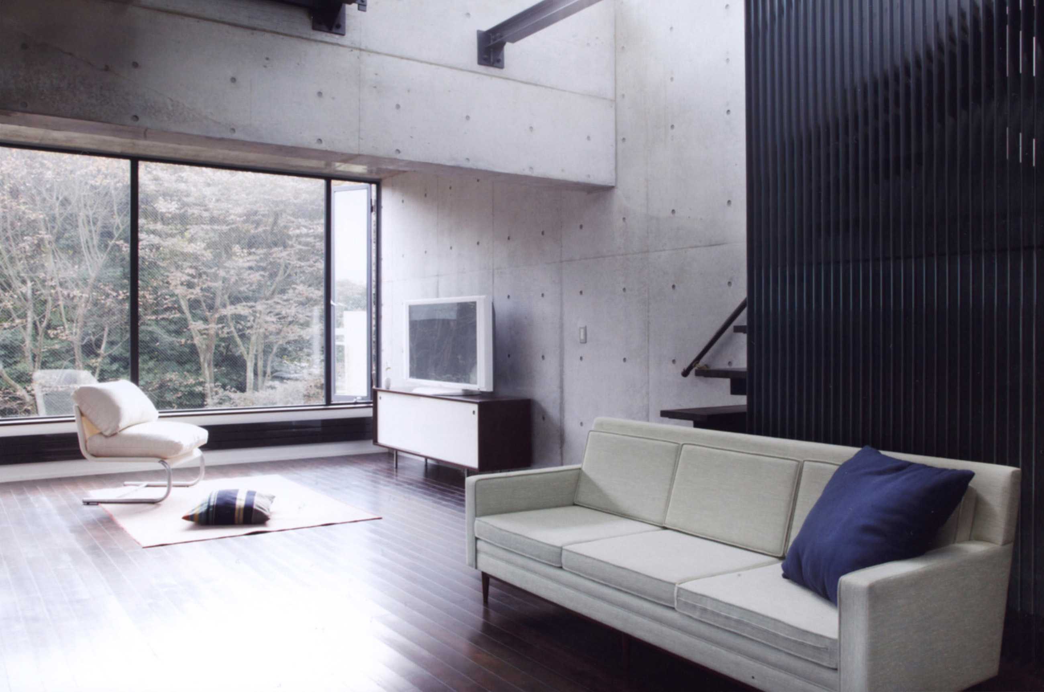
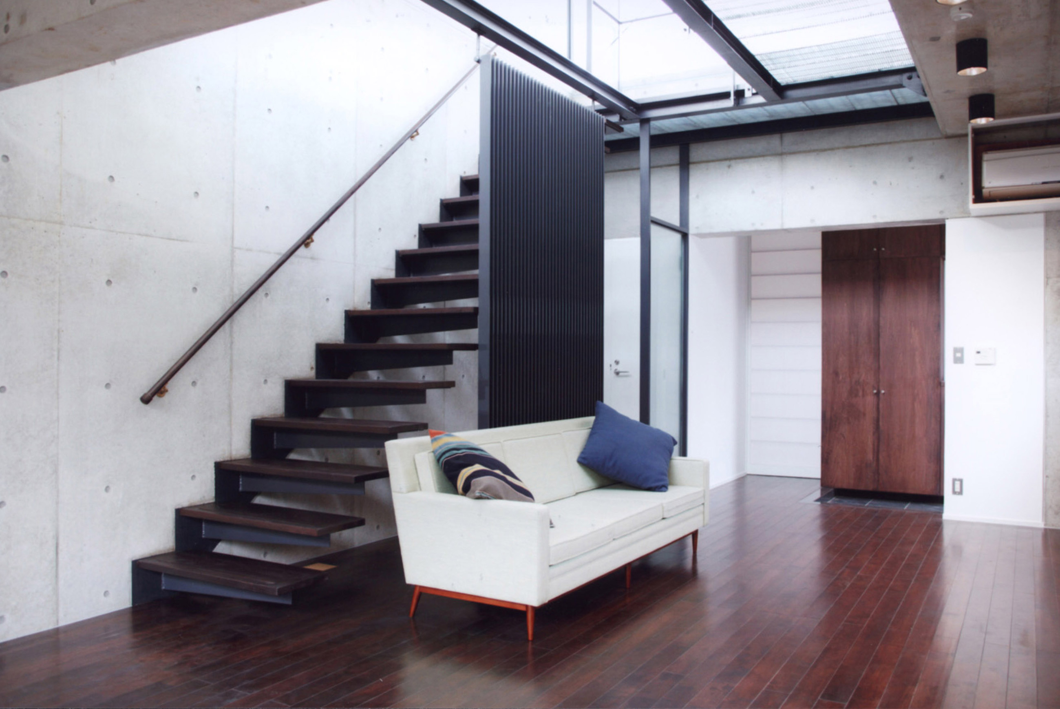
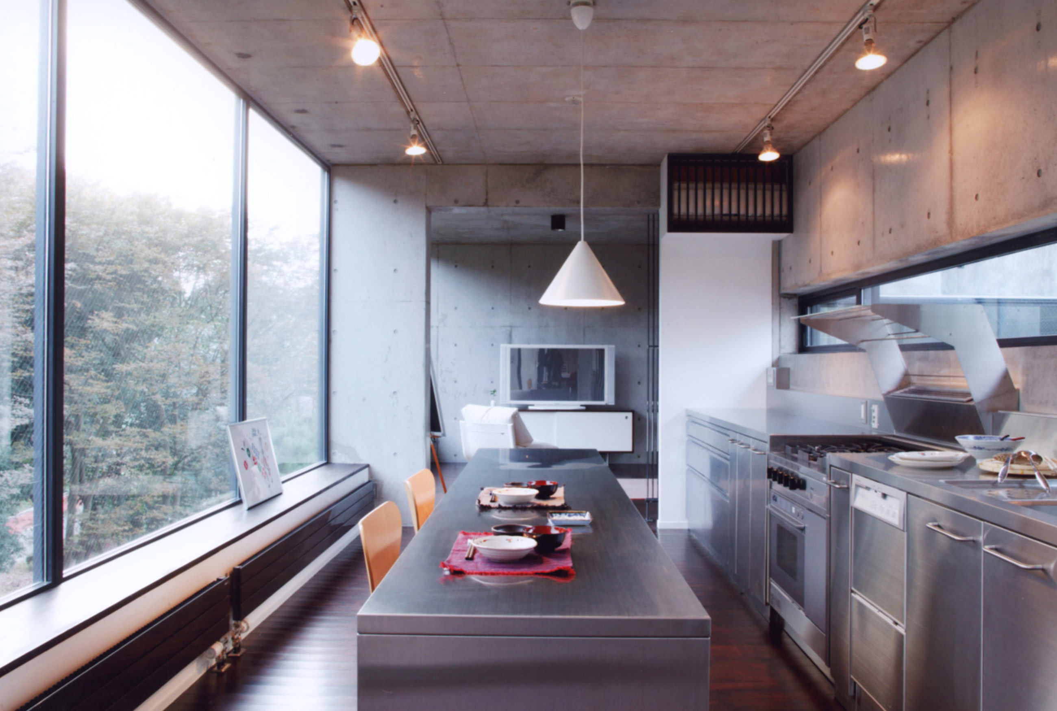
The owner is an industrialist of an import used car sales company after experiencing executive hotel managing. This project initiated with an ambition to create a new scene of the space for coexistence of cars and people.
Nakasu has a distinctive landscape with a huge park as a symbol of Tsukuba ward in the rear and a busy traffic highway on the frontage. Thus we conceptualized ARUMIK as a gate which interconnects the symbolic elements of the park and the traffic. The façade is covered up with louvers to close the outward. The inner space is perforated with void space from the top to the bottom with the Passage gliding in the air. The 1st floor to the 3rd floor lays a placid maisonette sales studios in addition to the core.
These additive studios with a show room and a gallery provide another space to appreciate the park view. The view of the vivid park plunges into the penthouse on the top floor through picture windows not like other tenant floors. ARUMIK is a gorgeous example of SOHO residence in Tokyo.
オーナーはつくば市内で輸入中古車販売業を営む若き実業家。東京の某有名ホテルでホテリエを経験した後、故郷のつくば市で、新事業を展開。車と人が共存する空間を目指し、これまでのつくば市にない新たなシーンとなる計画がスタートしました。
敷地は、裏面にあるつくば市を代表する大きな公園と、交通量の多い正面の幹線道路に挟まれた不思議な中州。そこで、我々が考えたコンセプトは、建物が公園と交通という二つの異なる要素をつなぐゲートの役割をもつということでした。ファサードはルーバーで覆い、外界をシャットアウト。建物の真中に、あえて吹抜けを設け、パサージュ(街路)としました。1階から3階までは、街路に面したメゾネット店舗を配置し、落ち着きと空間の余白を上手につくり出しています。
店舗にはオーナーのショールームやギャラリーなども入っているため、ビルの内部でもゆったりと一息つきながら、公園を眺めることができます。最上階にあるオーナーペントハウスは、公園側の広大な緑がピクチュアウィンドウ越しに飛び込み、テナントとは異なる贅沢な空間。東京では実現できないゴージャスなSOHO住宅の実例です。
MEDIA
[ez PRESS]
[CAR AND HOMES 3]
[CAR AND HOMES 2]
[CAR MAGAZINE]
[Pen]
[Small House”ism”]
MEDIA
「ez PRESS」(国名)
「CAR AND HOMES 3」
「CAR AND HOMES 2」
「CAR MAGAZINE」
「Pen」「狭小住宅イズム」
DATA
-
Location Tsukuba city Ibaraki Completion 2003. 11 Lot area 490.39㎡ Site area 284.93㎡ B1F floor area 189.23㎡ 1F floor area 106.18㎡ 2F floor area 191.21㎡ 3F floor area 124.08㎡ PH floor area 25.11㎡ Total floor area 635.81㎡ Structure RC (Partially Steel) Scale B1F+3F+PHF Typology Shop + Office + Private Housing Family structure A couple Structure engineers Masaki Structural Laboratory Kenta Masaki -
所在地 茨城県つくば市 竣工 2003年11月 敷地面積 490.39㎡(148.34坪) 建築面積 284.93㎡( 86.19坪) B1F床面積 189.23㎡( 52.24坪) 1F床面積 106.18㎡( 32.11坪) 2F床面積 191.21㎡( 57.84坪) 3F床面積 124.08㎡( 37.53坪) PH床面積 25.11㎡( 7.59坪) 延床面積 635.81㎡(192.33坪) 構造 鉄筋コンクリート壁式構造(一部鉄骨造) 規模 地下1階地上3階 PH階建 用途 店舗・事務所・住宅 家族構成 夫婦 構造設計 正木構造研究所 正木健太




