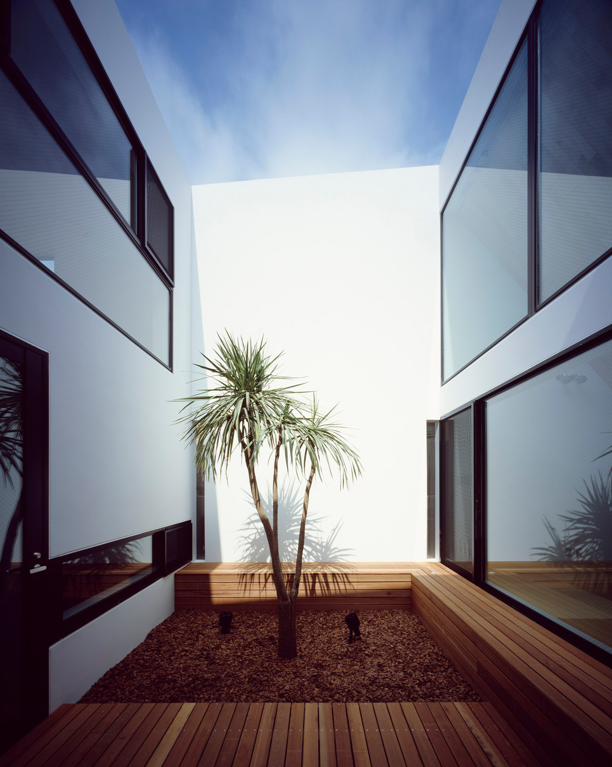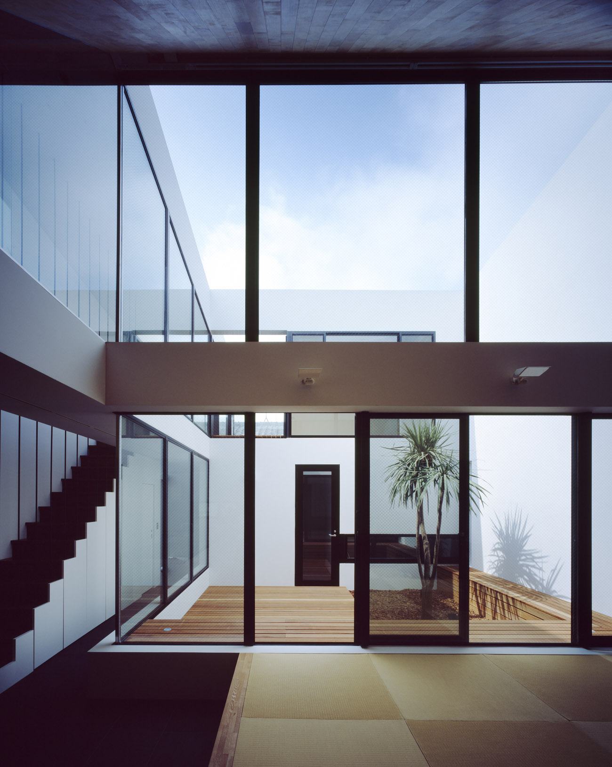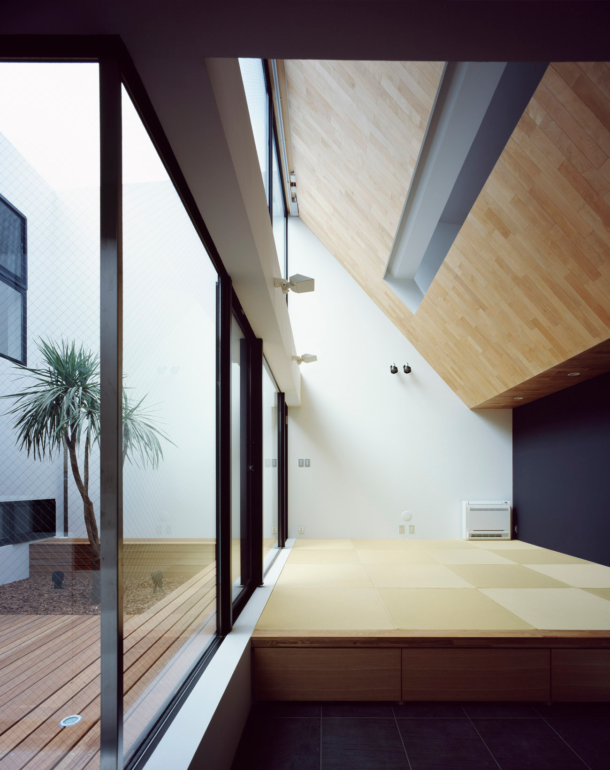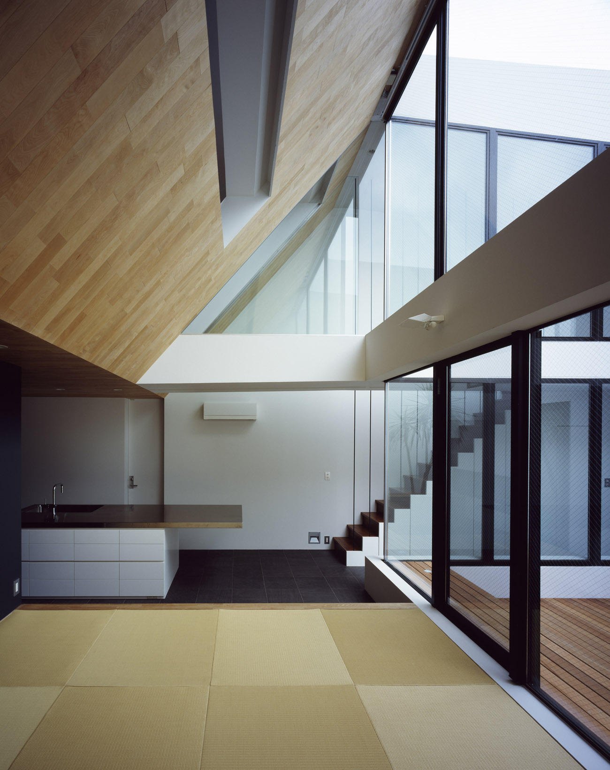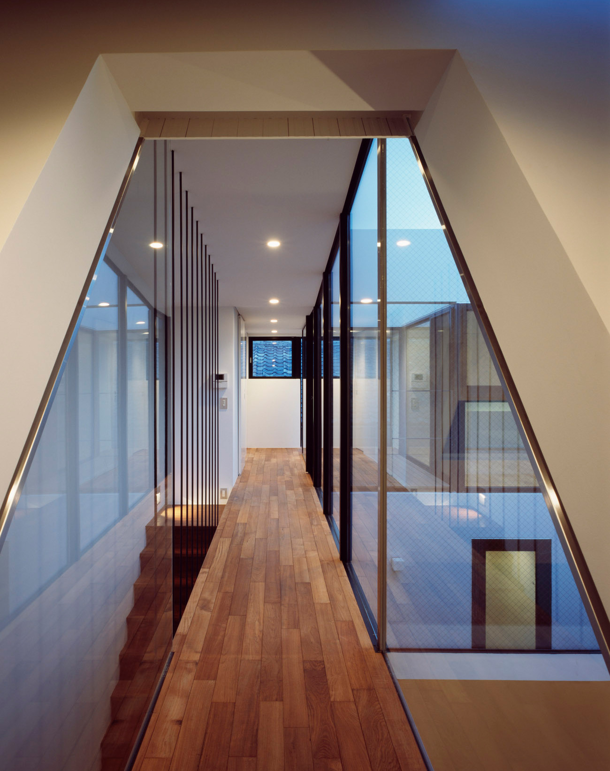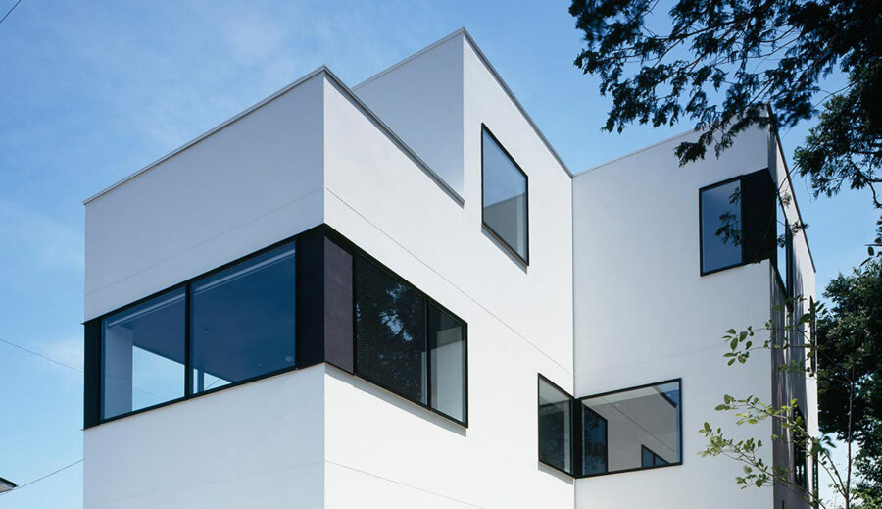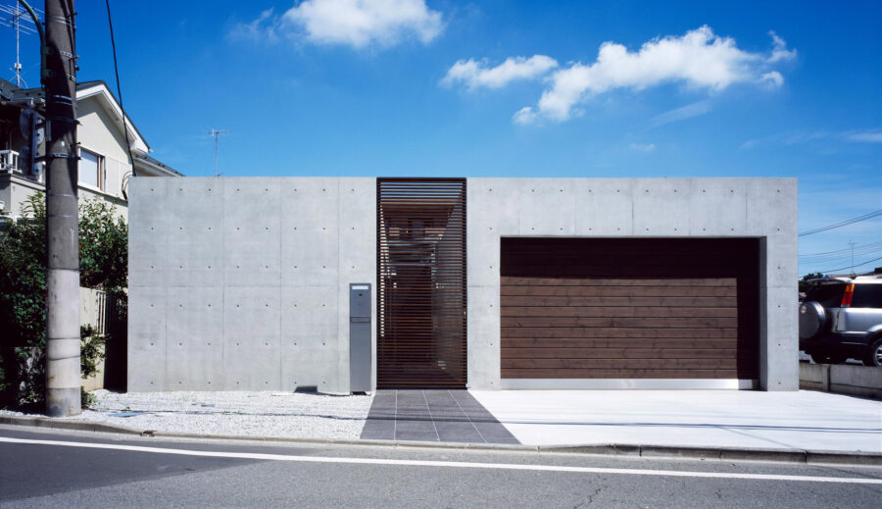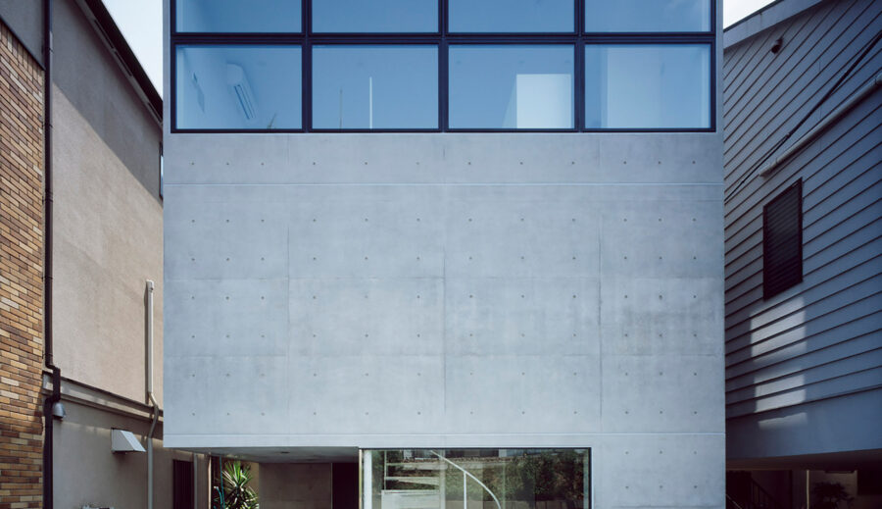ATOM
2008 PRIVATE HOUSE
RC:Two stories above ground
WORKS ATOM
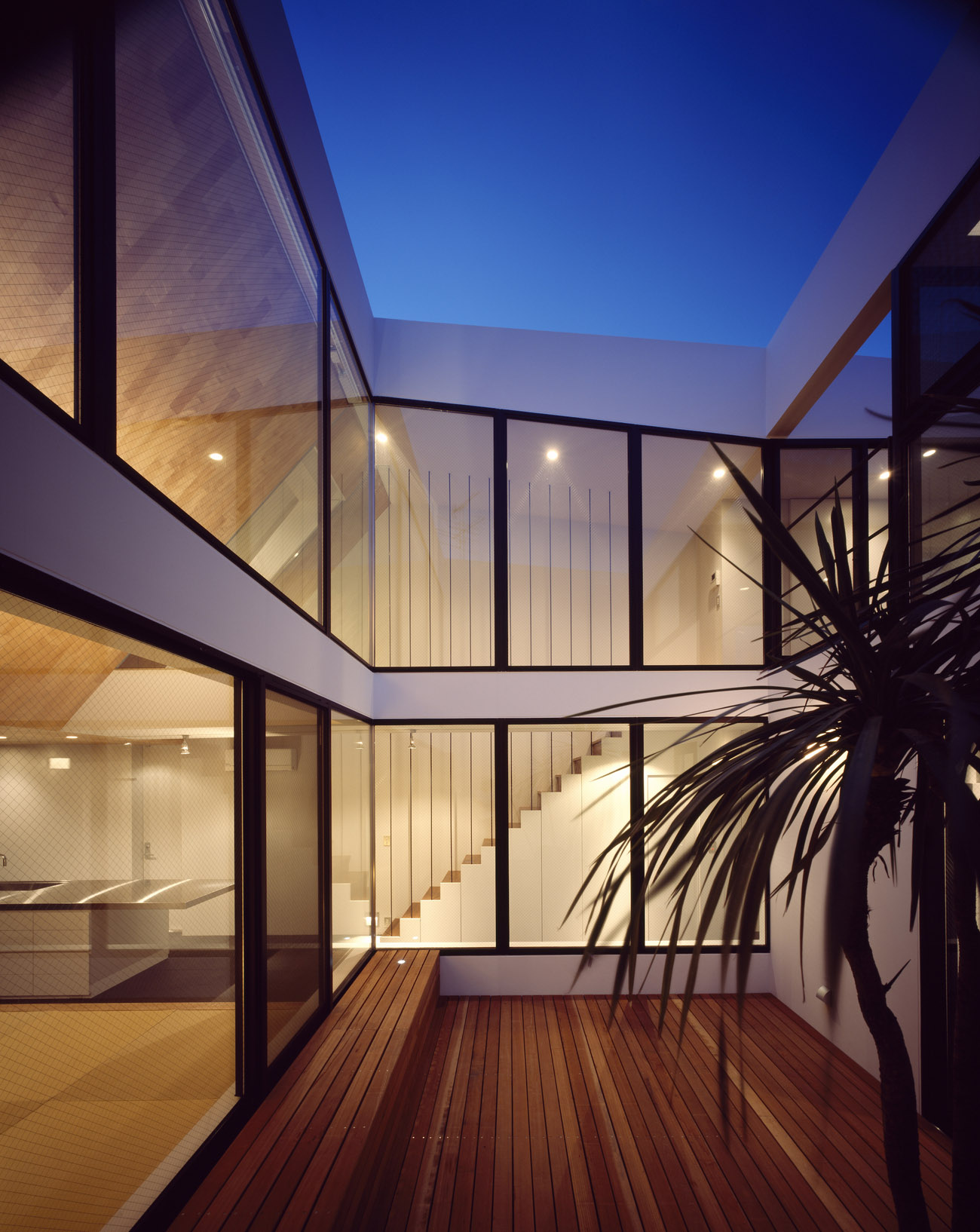
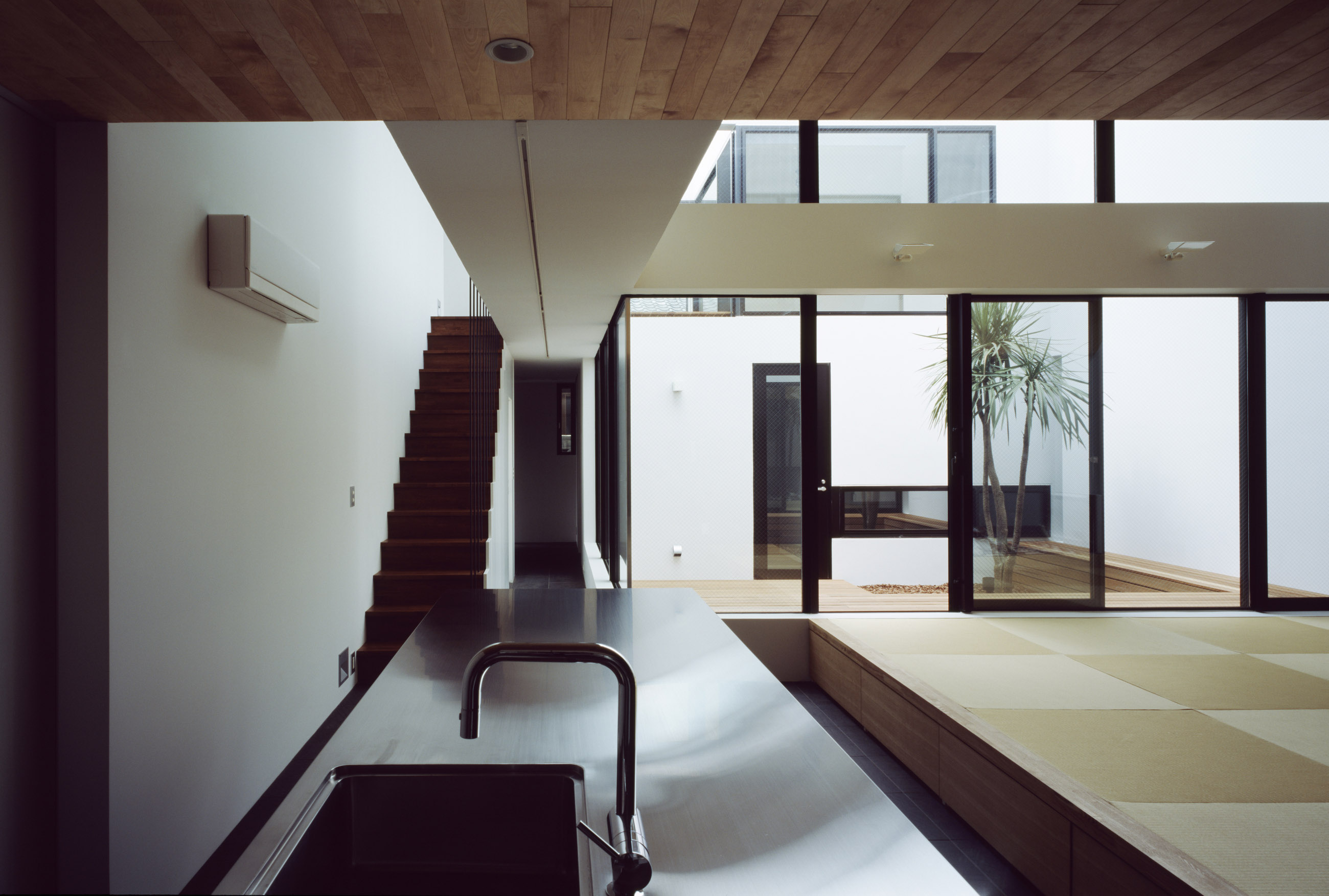
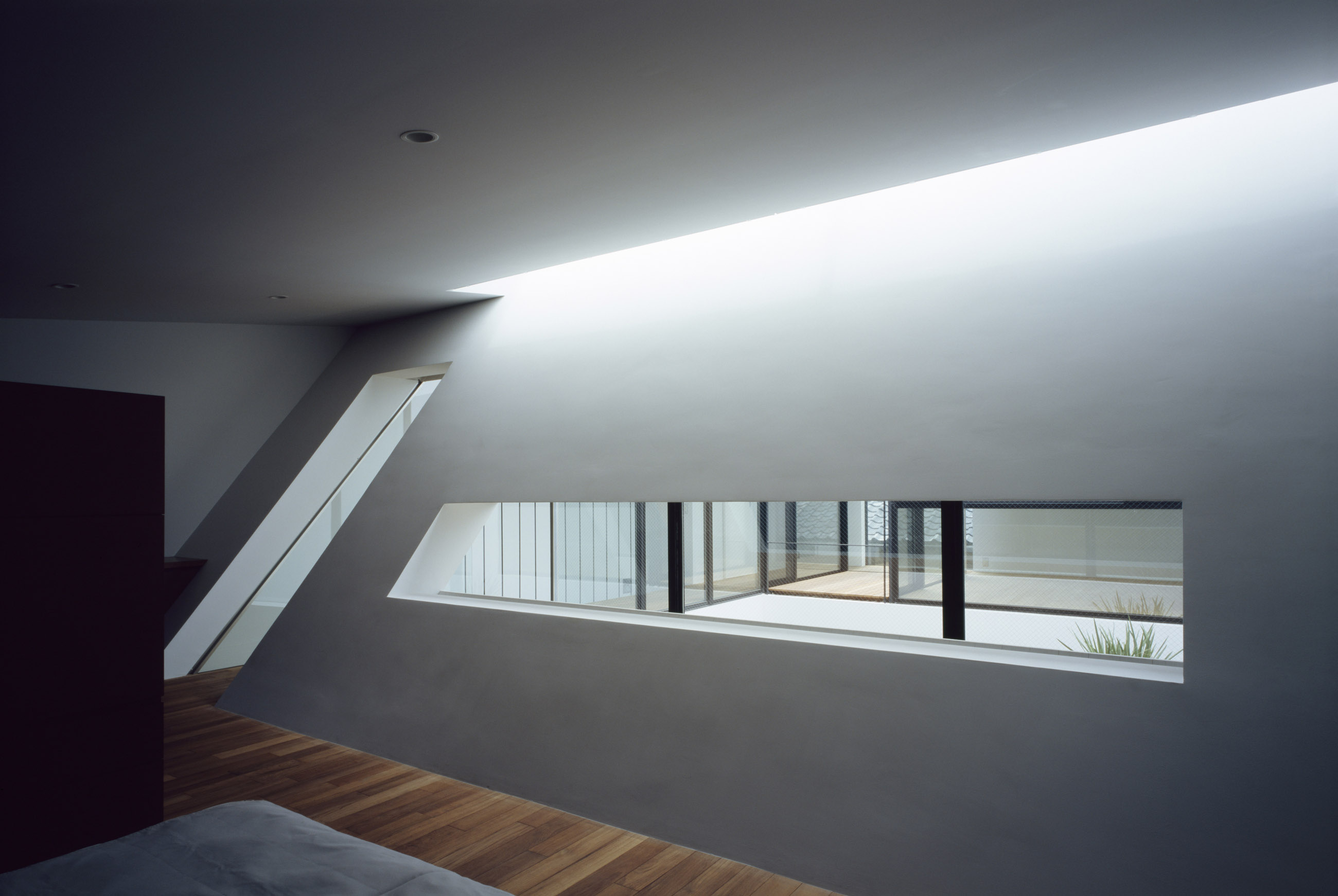
The owners are the master as a strategic planning manager in a certain Telco company and his wife as a manager in a foreign-capital enterprise in their 30s. They never failed to cook shrewdly even in hectic life. They are gourmet enough to purvey fish from Tukiji market for every dinner.
This home located in a tranquil downtown residential district sits on a flagpole-shaped lot, whose narrow frontage widens towards the back of the property. Although the approach gives a closed-off impression, the inner area with its central garden is open and spacious, forming a unique universe insulated from the outside world. With a dining room and custom-made kitchen adjacent, the courtyard provides a place where the clients, a couple, can enjoy swaying in their hammock or sipping a glass of wine as they barbeque. The meditation room and study, in contrast, offer private space for spending time alone. This hideaway in the midst of the city is like the ultimate vacation resort for its urban inhabitants.
30代の建主は、某大手通販会社の企画戦略マネージャーであるご主人と、外資系企業のマネージャーを勤める奥様。普段はとても忙しいお2人ですが食事は手を抜きません。毎日の築地市場で食材を仕入れるほどの食通カップルなのです。
家を建てるにあたり、探し出した土地は、杉並区の閑静な住宅街の中にある旗竿敷地でした。一見ネガティブなイメージのある旗竿状の敷地ですが、むしろお二人は自分達の小宇宙を作れそうだとポジティブにとらえ、購入を決意しました。夫婦ともに大好きな趣味である大相撲を見ながら、七輪で新鮮なお魚やお肉を炙り、日本酒やワインを心ゆくまで楽しむ。そのような生活を夢見て、中庭やダイニングキッチンも充実させました。
加えて2人の共通の趣味であるドラム演奏もできるよう防音機能のある小さなスタジオも完備。プライバシーも配慮した高性能都市住宅です。
2009年日本建築家協会優秀建築選200受賞
SITE RESEARCH COURSE
Agent : TRANSISTOR (Shigetu Kimura)
MEDIA
[COLLECTION asian architecture]
[Tokyo Calendar]
[LiVES]
[Collection houses] (Swiss)
[DETAIL] (Korean)
[Gendainihon no Kenhikuka 2009]
[The best residence back on the street]
[Atarashii SUMAI no SEKKEIWEB]
土地探しコース
仲介:トランジスタ(木村茂)
MEDIA
「COLLECTION asian architecture」
「東京カレンダー」
「LiVES」
「Collection houses」(スイス)
「DETAIL」(韓国)
「現代日本の建築家2009」(韓国)
「路地裏の極上住宅」
「新しい住まいの設計WEB」
DATA
-
Location Matsunoki Suginami ward tokyo Completion 2008. 7 Lot area 177.82㎡ Site area 84.88㎡ 1F floor area 67.22㎡ 2F floor area 49.27m2㎡ Total floor area 145.09㎡ Structure RC Scale 2F Typology Private housing Family structure A couple (30s) Structure engineers Masaki Structural Laboratory Kenta Masaki Facility engineers Shimada Architects Zenei Shimada Construction TTC Construction Planning BASEMENT Photographer Masao Nishikawa -
所在地 東京都杉並区松ノ木 竣工 2008年7月 敷地面積 177.82㎡(53.79坪) 建築面積 84.88㎡(25.67坪) 1F床面積 67.22㎡(20.33坪) 2F床面積 49.27m2㎡(14.90坪) 延床面積 145.09㎡(43.88坪) 構造 鉄筋コンクリート壁式構造 規模 地上2階建 用途 専用住宅 家族構成 夫婦(30代) 構造設計 正木構造研究所 正木健太 設備設計 シマダ設計 島田善衛 施工 TTC建設 企画 BASEMENT 建築写真 西川公朗



