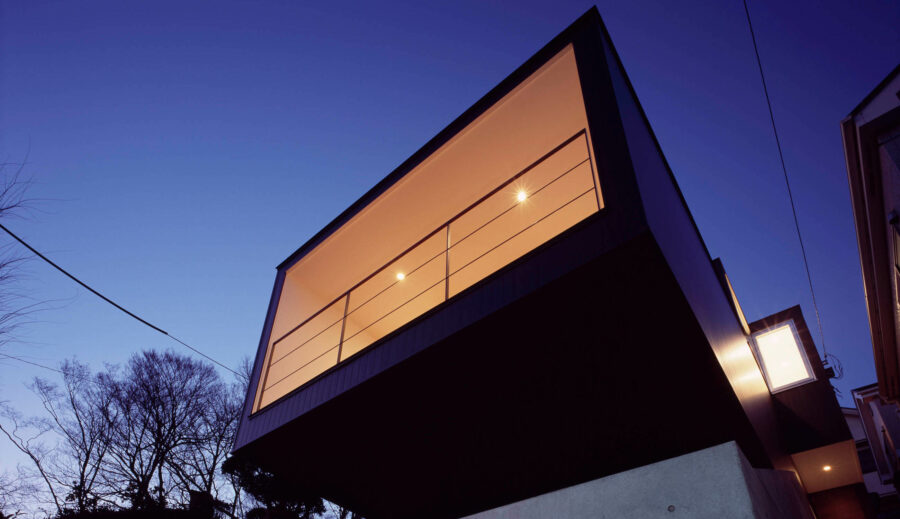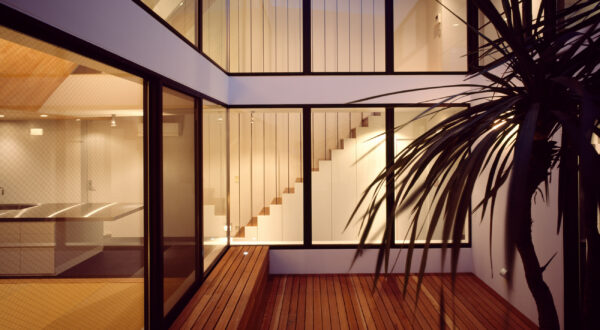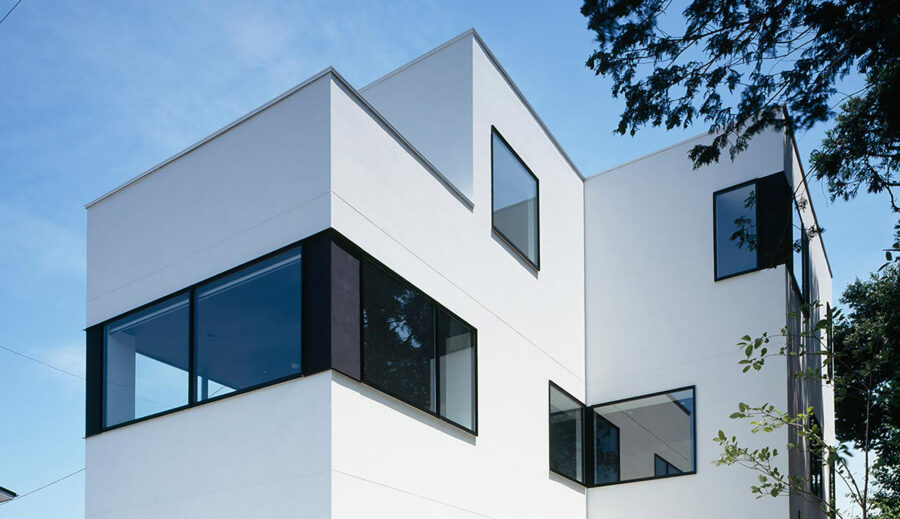BLANC
2009 PRIVATE HOUSE
RC:One basement floor and four ground floor
WORKS BLANC
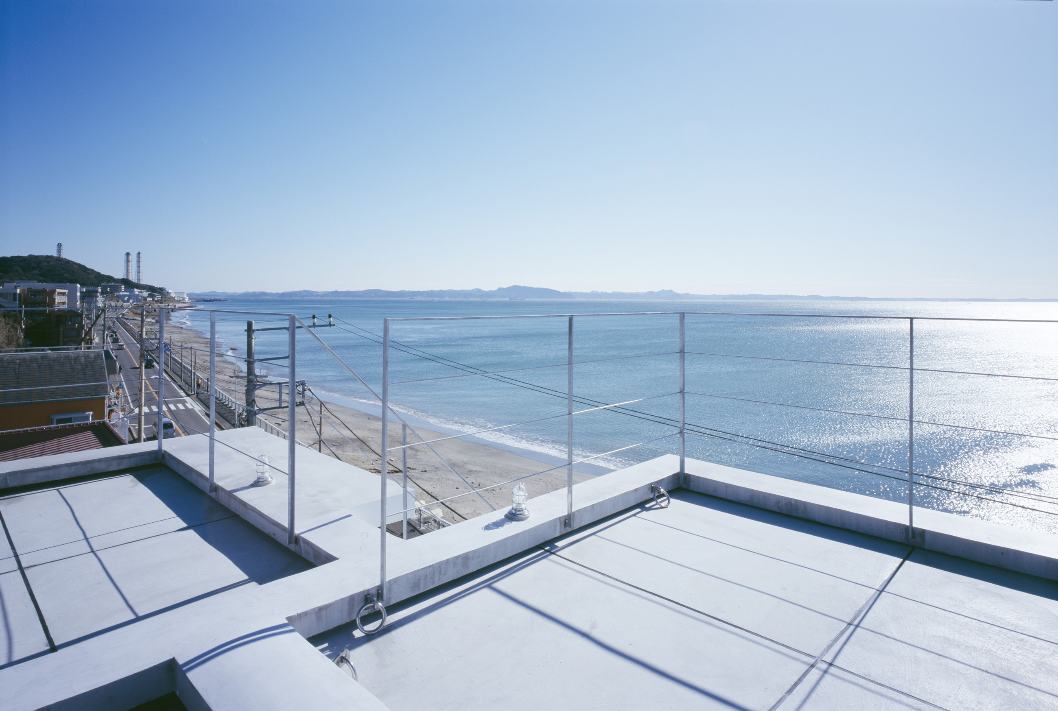
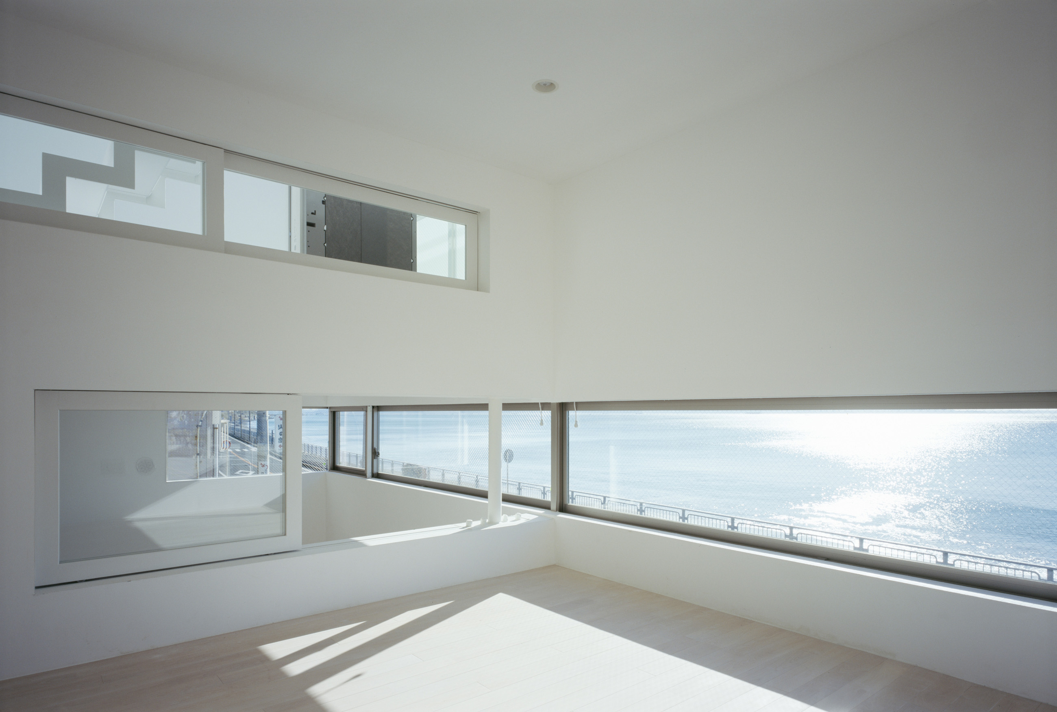
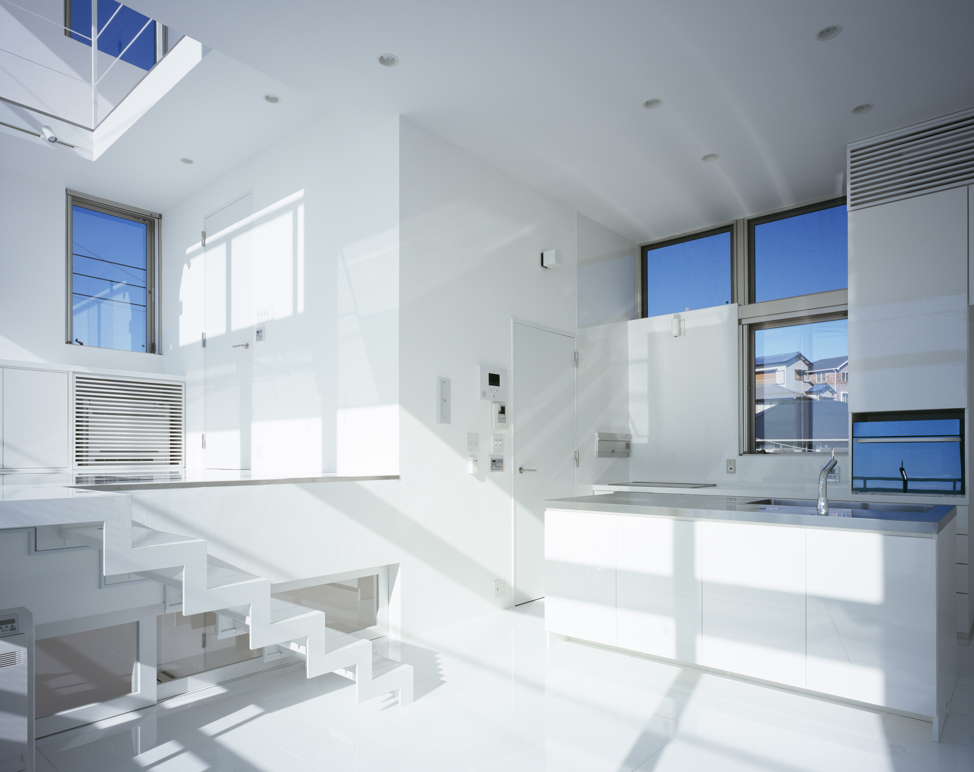
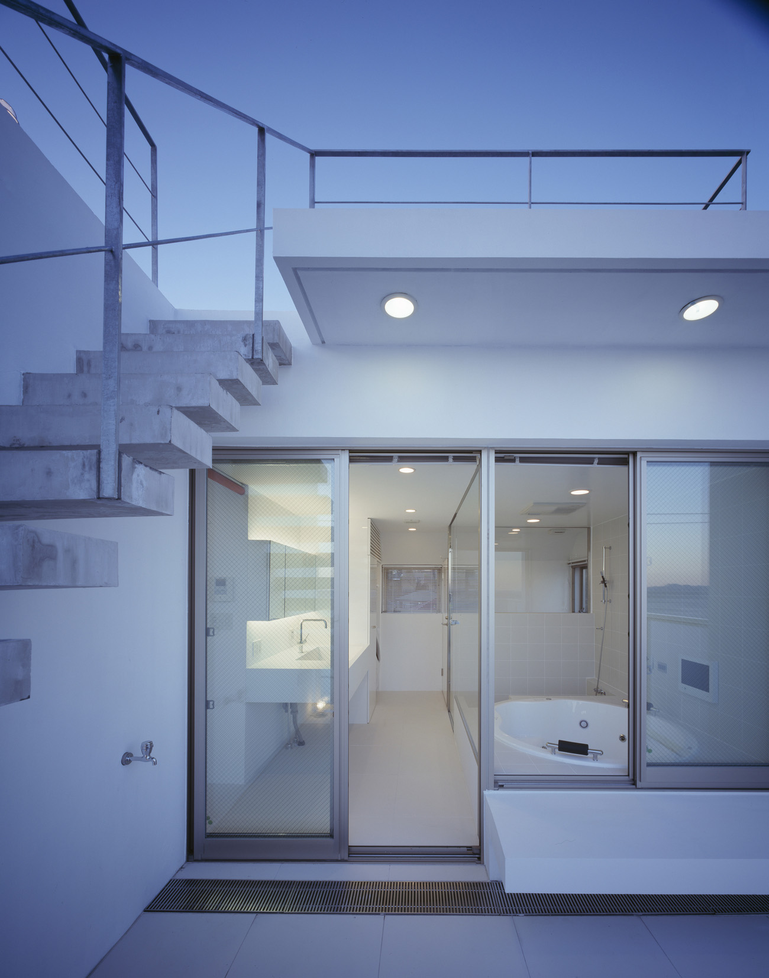
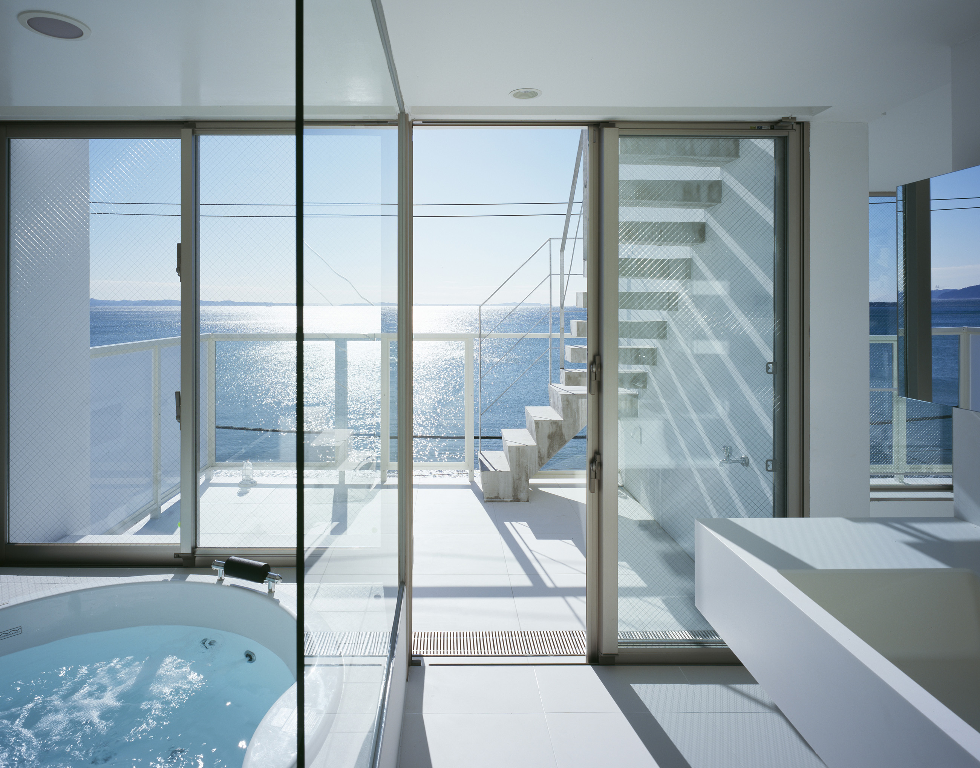
This project initiated with the clients living in a beach plot used fluently for the location of TV and film shot. They wished to rebuild their old residence into a concrete house as a white precious stone.
Maximum number of openings is arranged to the street side facing the ocean in order for every room to secure the spectacular view of the ocean. In contrast to the openings of the bedroom and the entrance, the superb vistas plunge into the living room and the dinning kitchen consisted of skip floors and a colonnade through picture windows everywhere.
The beach side of the 4th floor has fully-opened windows with a luxurious Jacuzzi.
BLANC is accessible to the attic from the balcony. The ocean screens onto this white box which endues residents with the blue ocean view.
TVや映画のロケで頻繁に利用されるとある海辺の敷地にお住いのご夫婦は、老朽化した家を、コンクリートの白い宝石のような住宅にするべく、建替えの計画がスタートしました。
海に面する前面道路側には、できる限り開口部を設け、どの部屋からも海のビューを確保できることが命題です。
寝室やエントランスに設けた控えめな開口部とは対照的に、スキップフロアや吹き抜けで構成されたリビングやダイニングキッチンには、床壁天井のピクチュアウィンドウで切り取られた絶景が飛び込んできます。
4階にはジャグジーバスとフルオープンの開口を設け、露天風呂気分も味わえるようにしました。
屋上にもアクセスも可能で、屋内のみならず屋外でも、海の生活が楽しむことができる、とても贅沢な住宅が完成します。
MEDIA
[Kenchiku Chishiki]
MEDIA
「建築知識」
DATA
-
Location Nobi Yokosuka city Kanagawa Completion 2009. 2 Lot area 63.38㎡ Site area 43.04㎡ B1F floor area 20.91㎡ 1F floor area 42.04㎡ 2F floor area 43.04㎡ 3F floor area 39.44㎡ 4F floor area 25.00㎡ Total floor area 170.43㎡ Structure RC Scale B1F+4F Typology Private housing Family structure A couple Structure engineers Masaki Structural Laboratory Kenta Msaki Facility engineers Shimada Architects Zenei Shimada Construction Kikushima Construction Photographe Masao Nishikawa -
所在地 神奈川県横須賀市野比 竣工 2009年2月 敷地面積 63.38㎡(19.17坪) 建築面積 43.04㎡(13.01坪) B1F床面積 20.91㎡(6.32坪) 1F床面積 42.04㎡(12.71坪) 2F床面積 43.04㎡(13.01坪) 3F床面積 39.44㎡(11.93坪) 4F床面積 25.00㎡(7.56坪) 延床面積 170.43㎡(51.55坪) 構造 鉄筋コンクリート壁式構造 規模 地下1階地上4階 用途 専用住宅 家族構成 夫婦 構造設計 正木構造研究所 正木健太 設備設計 シマダ設計 島田善衛 施工 キクシマ 建築写真 西川公朗



