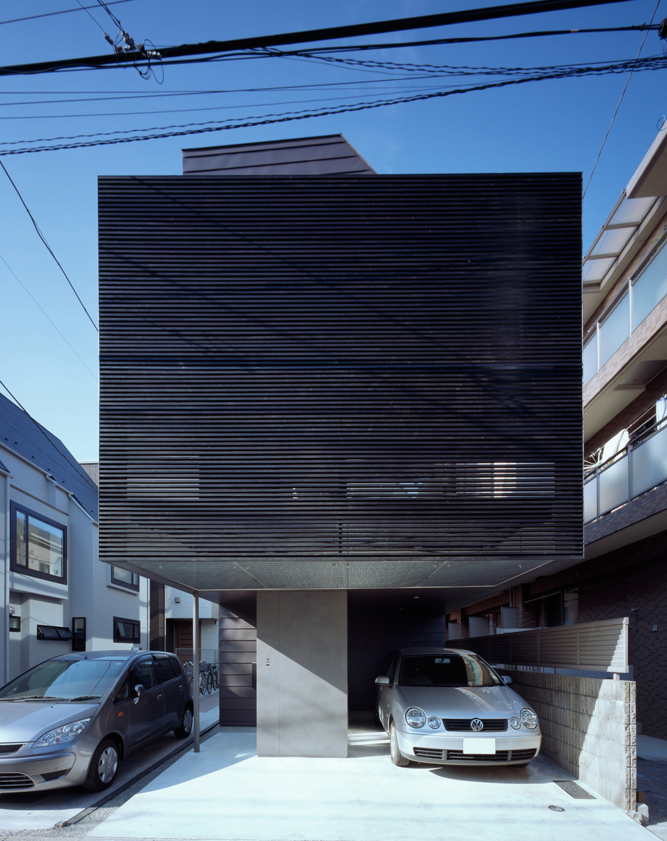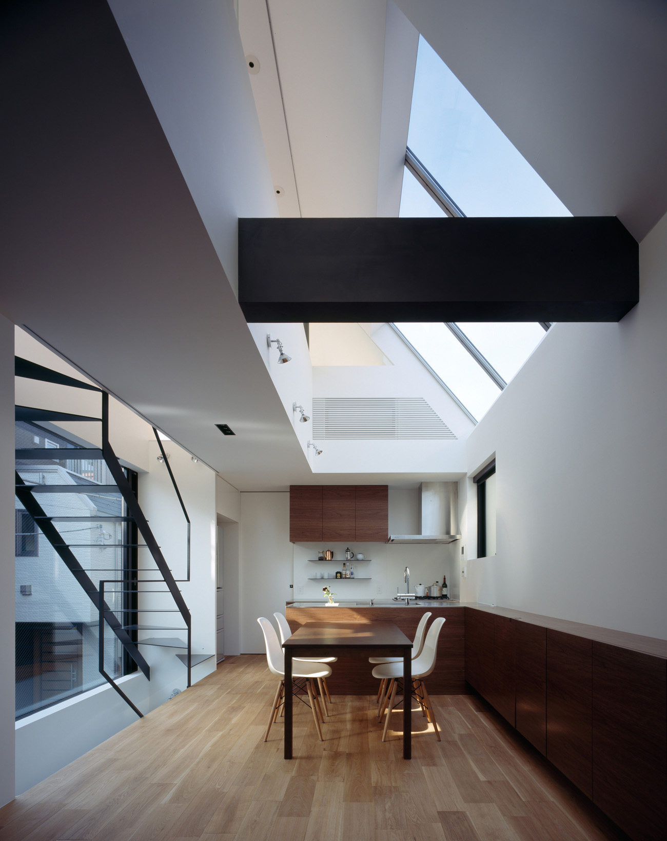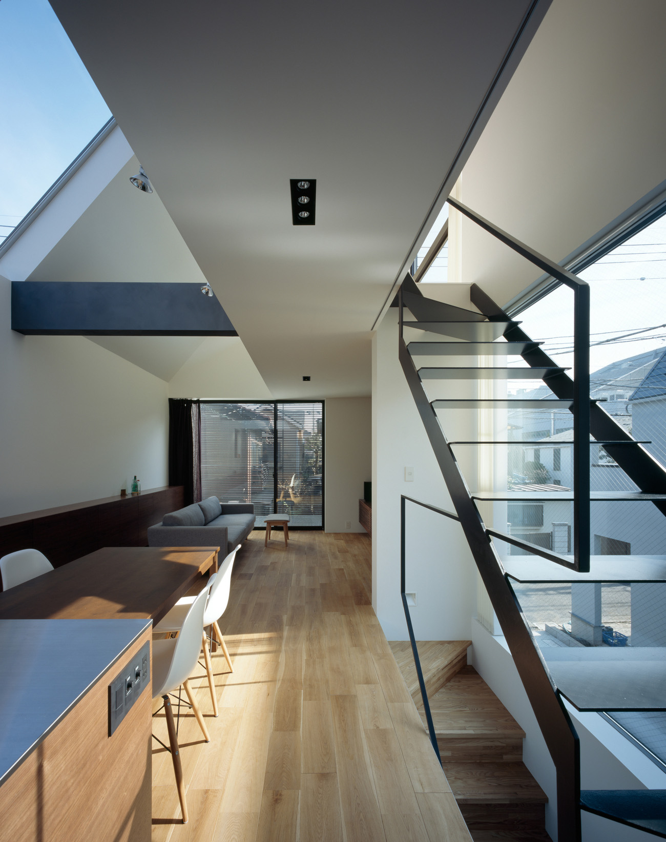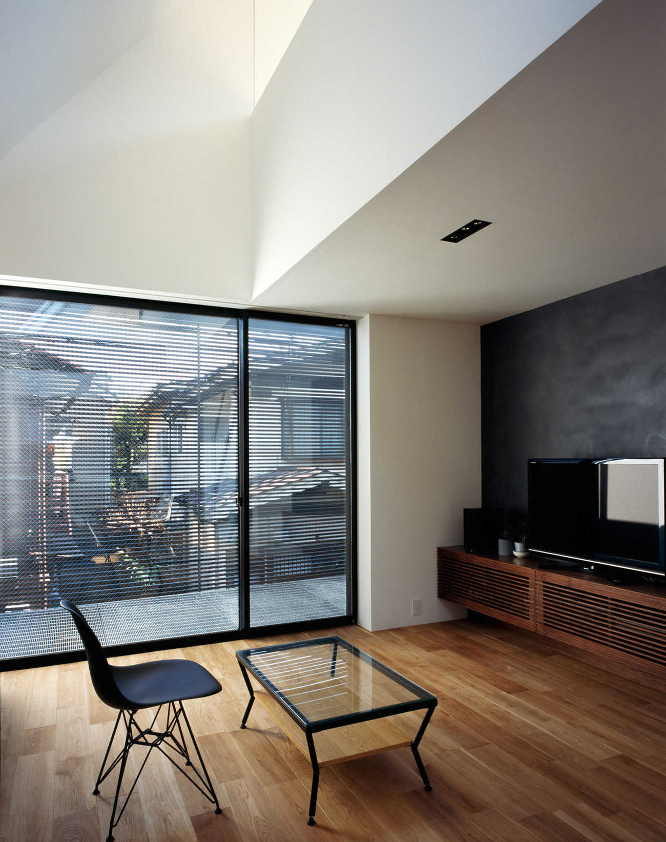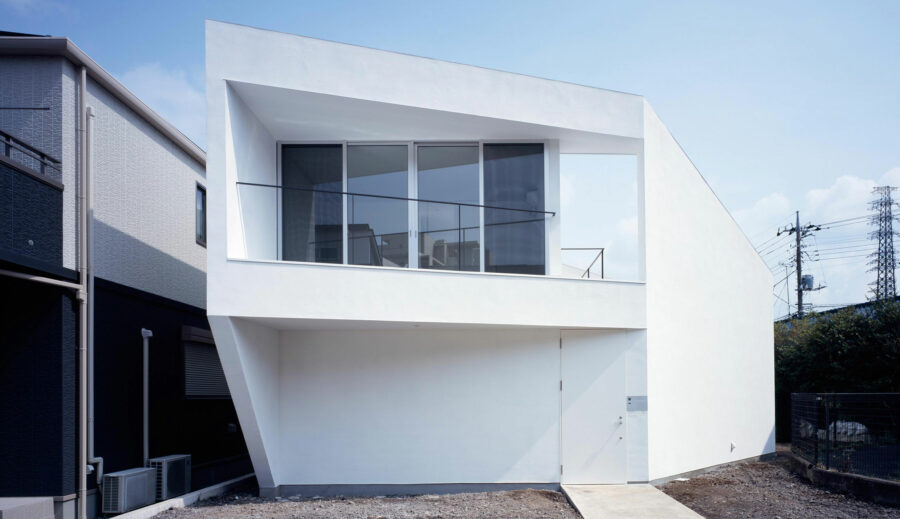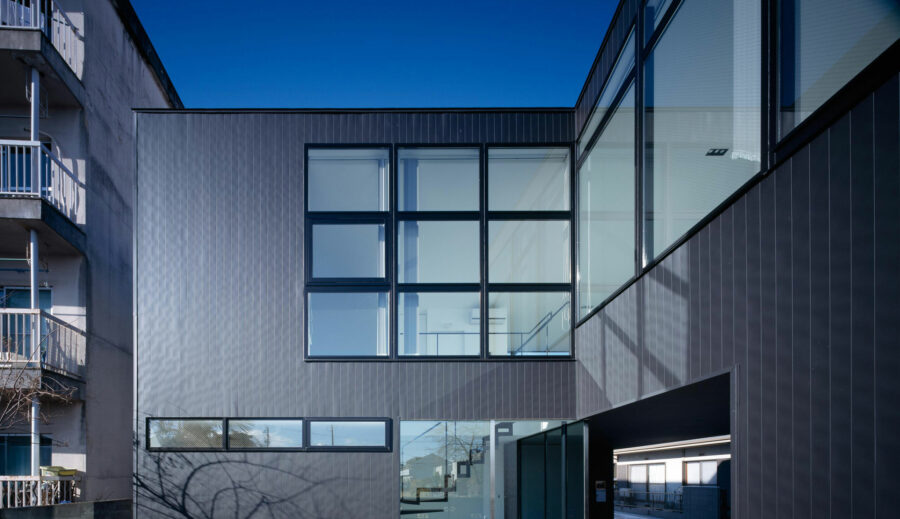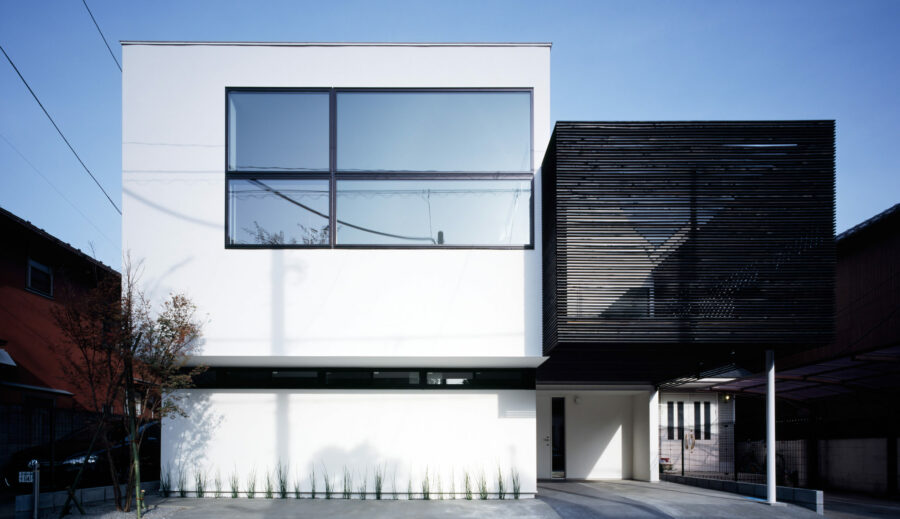BRUN
2011 PRIVATE HOUSE
Timber:Three stories above ground
WORKS BRUN

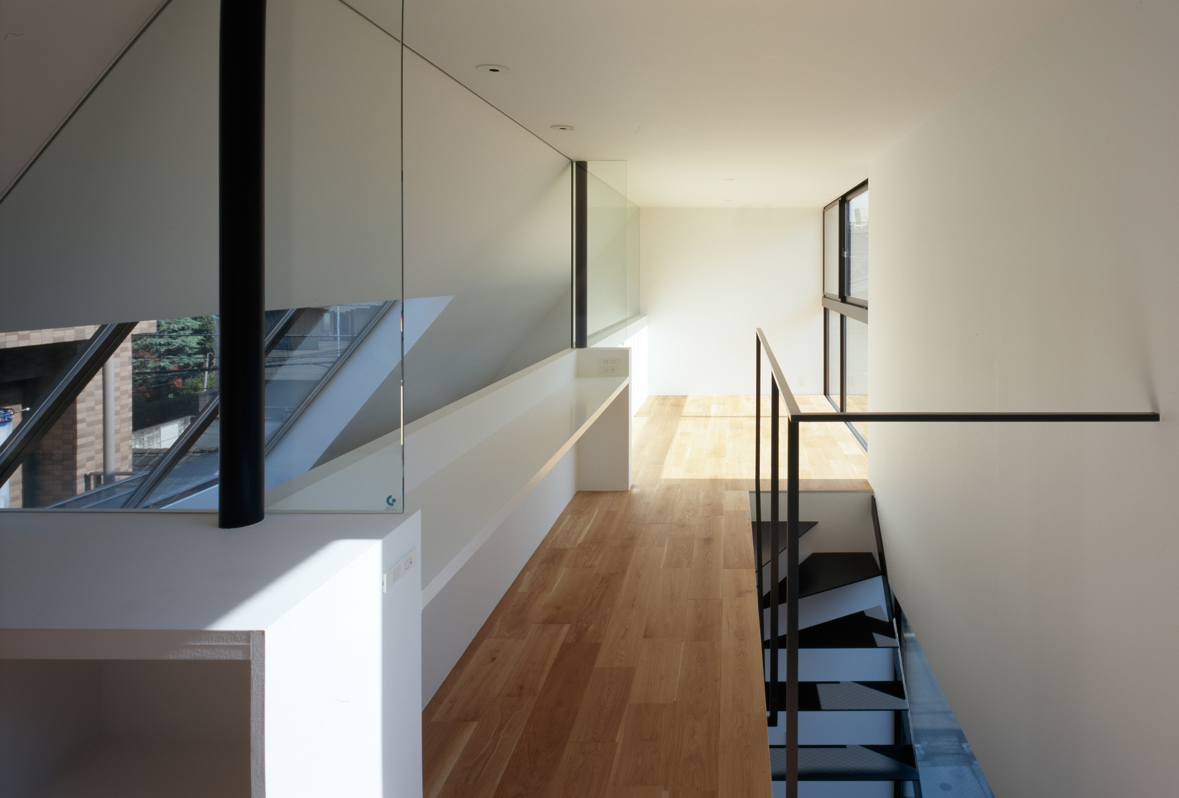
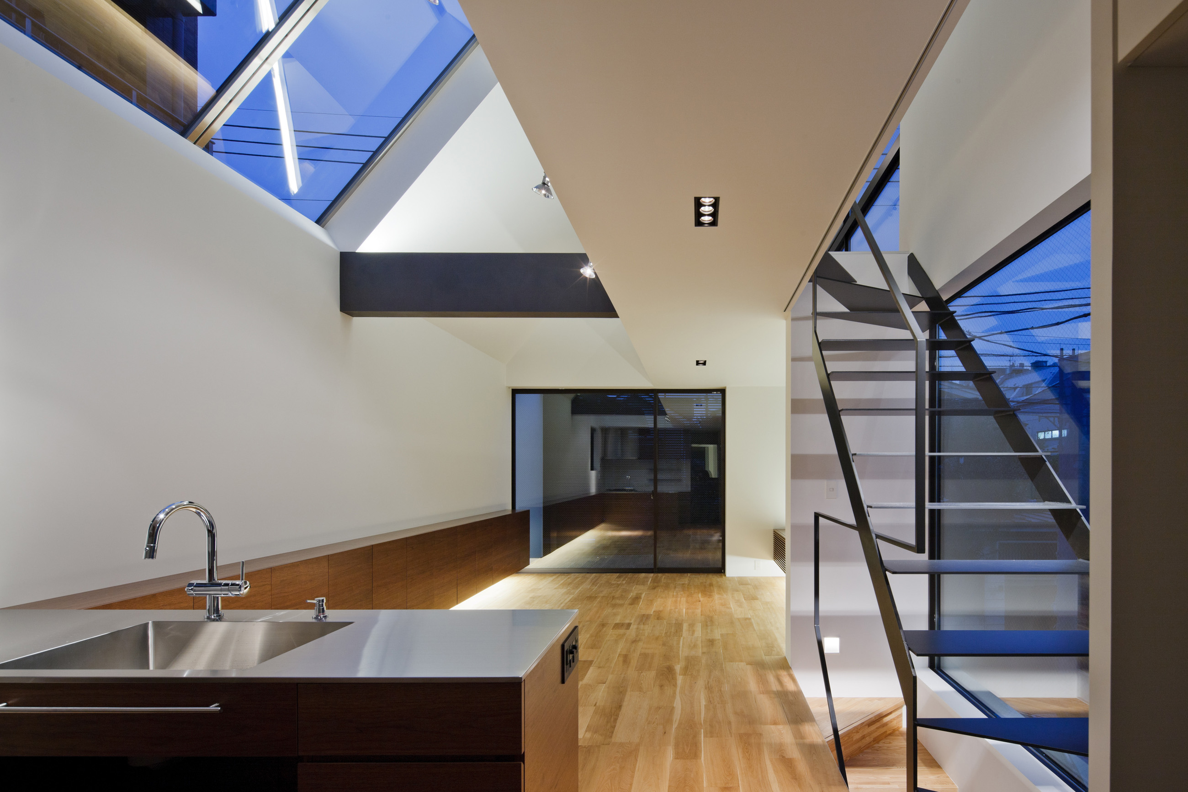
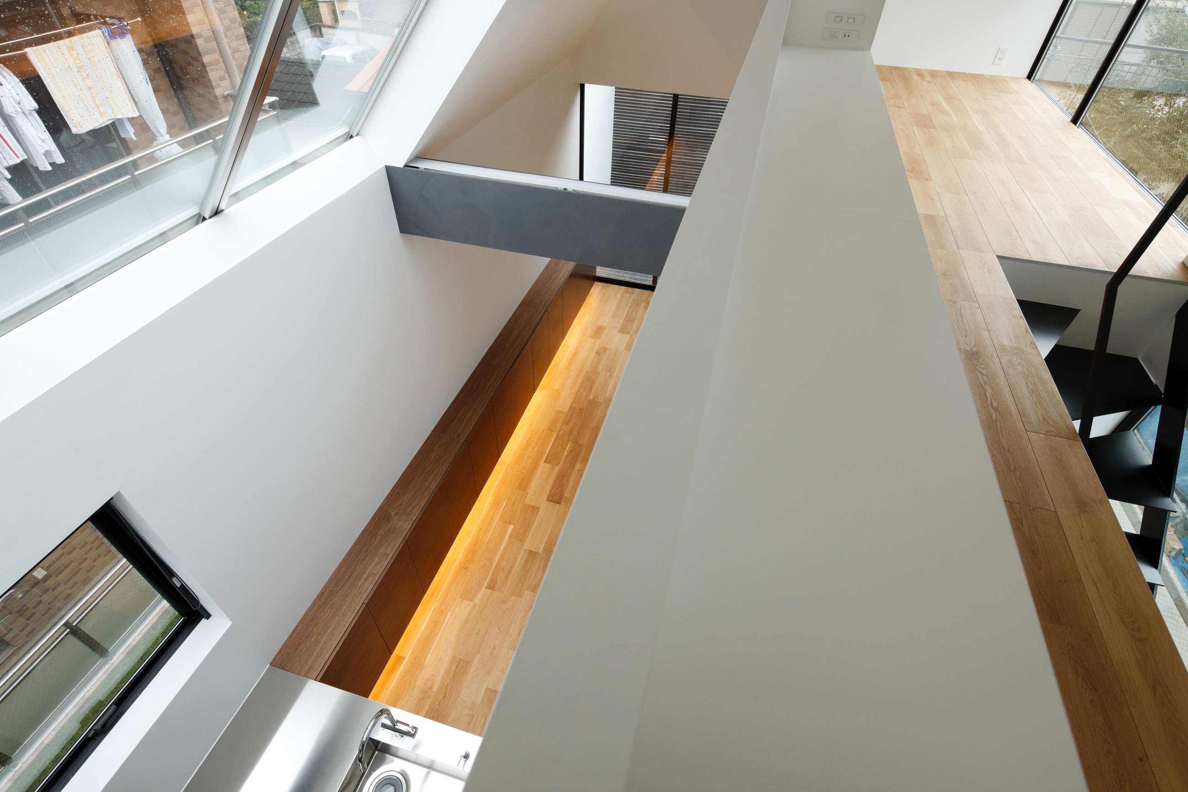
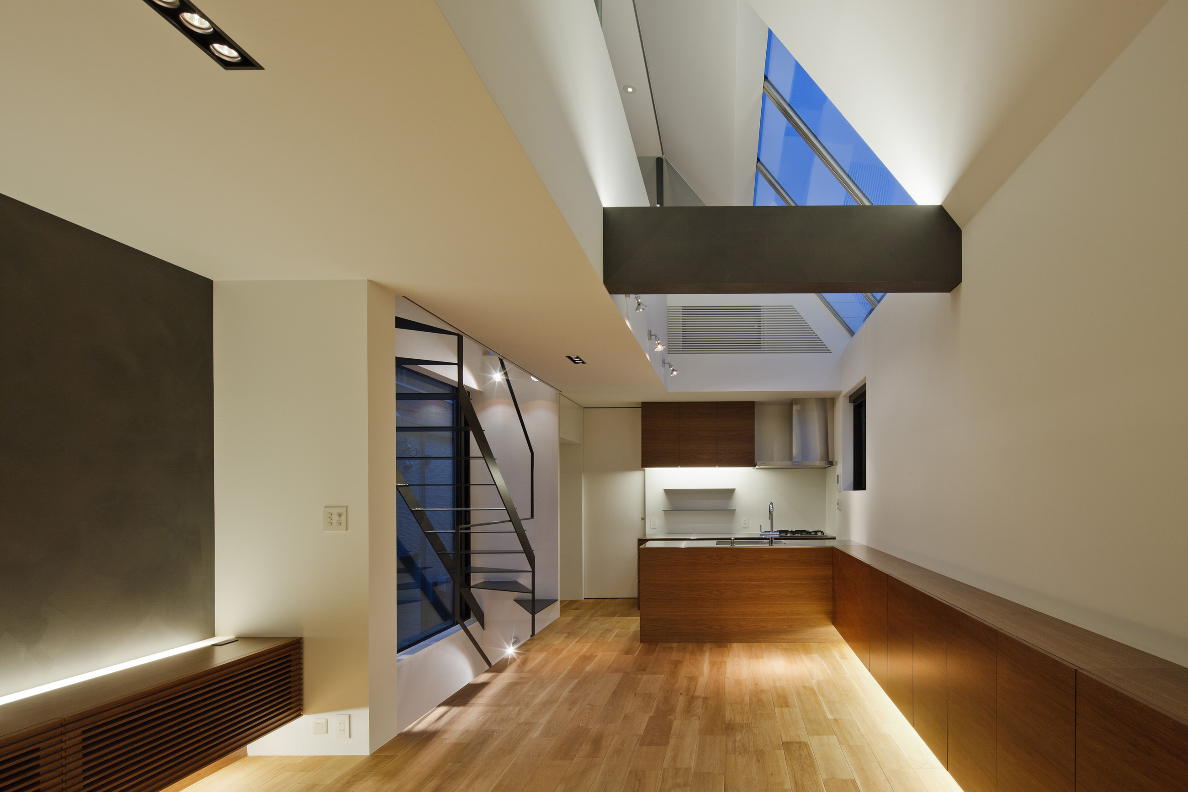
The lot lies at a corner of a main street in a tranquil residential area. The owner purchased segmented sites and the project started. The client is a couple in their 30s and the two had been NYC students and they love to tour American prominent architectures.
A narrow passage sets right next to the deep perspective site so that a large opening is arranged for the south light to pour in efficiently. On the other hand, the facade faces monotonous for the security. In contrast to the walls covered with dark brown copper galvalume plates and timber louvers, the interior spreads and forms rhythmical space with abundant light.
敷地は都心の大通りから程近い閑静な住宅街の一角。小さく分割された東南の角地は、わずか65㎡ほど。建主は建築好きの30代カップルで、タイムレスなデザインをこの小空間に求めていた。
間口が狭く奥行きの深い敷地の横には奥の敷地へ繋がる通路の余白があるため、直射日光を取り込めるようランダムに開口を設けた。その一方で、道路面はプライバシーを考慮し、木製ルーバーで閉鎖的に仕上げている。開口部と濃茶色のガルバリウム鋼鈑外壁のコントラストが落ち着きのある角地のファサードをつくりあげている。
ピロティーには小さな駐車場と玄関を用意。1階には夫婦の寝室に加え、奥にはご主人の趣味である自転車が陳列された倉庫兼ギャラリーがある。2階に設けたファミリールームは斜線制限による斜壁を活かした吹き抜けに面しており、天窓からは安定した拡散効が室内に降り注いでいる。細長い一室空間に高さを与えることで、間口の狭さを感じず奥行きを強調することにも一役買っている。
吹き抜けと階段エリアに面した3階の廊下部分を活かして設けたのはスタディルーム。その両脇に設えた2つの趣味空間は、斜壁を活かした屋根裏部屋のような雰囲気で、陽光を浴びながら心地良く籠ることができる。
延床面積わずか93㎡の都市小住宅だが、縦に連続するワンルームとしてひとつながりの空間が展開している。外部を見るかぎりでは、この驚くほど豊かな内部空間を想像することは難しいだろう。
SITE RESEARCH COURSE
Agent : TRANSISTOR (Shigeru Kimura)
土地探しコース
仲介:トランジスタ(木村茂)
DATA
-
Location Koenji Minami Suginami ward Tokyo Completion 2011.12 Lot area 64.70㎡ Site area 37.70㎡ 1F floor area 30.09㎡ 2F floor area 37.70㎡ 3F floor area 25.64㎡ Total floor area 93.44㎡ Structure Timber Scale 3F Typology Private housing Family structure A couple (30s) Structure engineers Masaki Shimada Architects Kenta Masaki Facility engineers Shimada Architects Zenei Shimada Construction Maekawa Construction Photographer Masao Nishikawa -
所在地 東京都杉並区高円寺南 竣工 2011年12月 敷地面積 64.70㎡(19.57坪) 建築面積 37.70㎡(11.40坪) 1F床面積 30.09㎡( 9.10坪) 2F床面積 37.70㎡(11.40坪) 3F床面積 25.64㎡(7.75坪) 延床面積 93.44㎡(28.26坪) 構造 木造 規模 地上3階建 用途 専用住宅 家族構成 夫婦(30代) 構造設計 正木構造研究所 正木健太 設備設計 シマダ設計 島田善衛 施工 前川建設 建築写真 西川公朗


