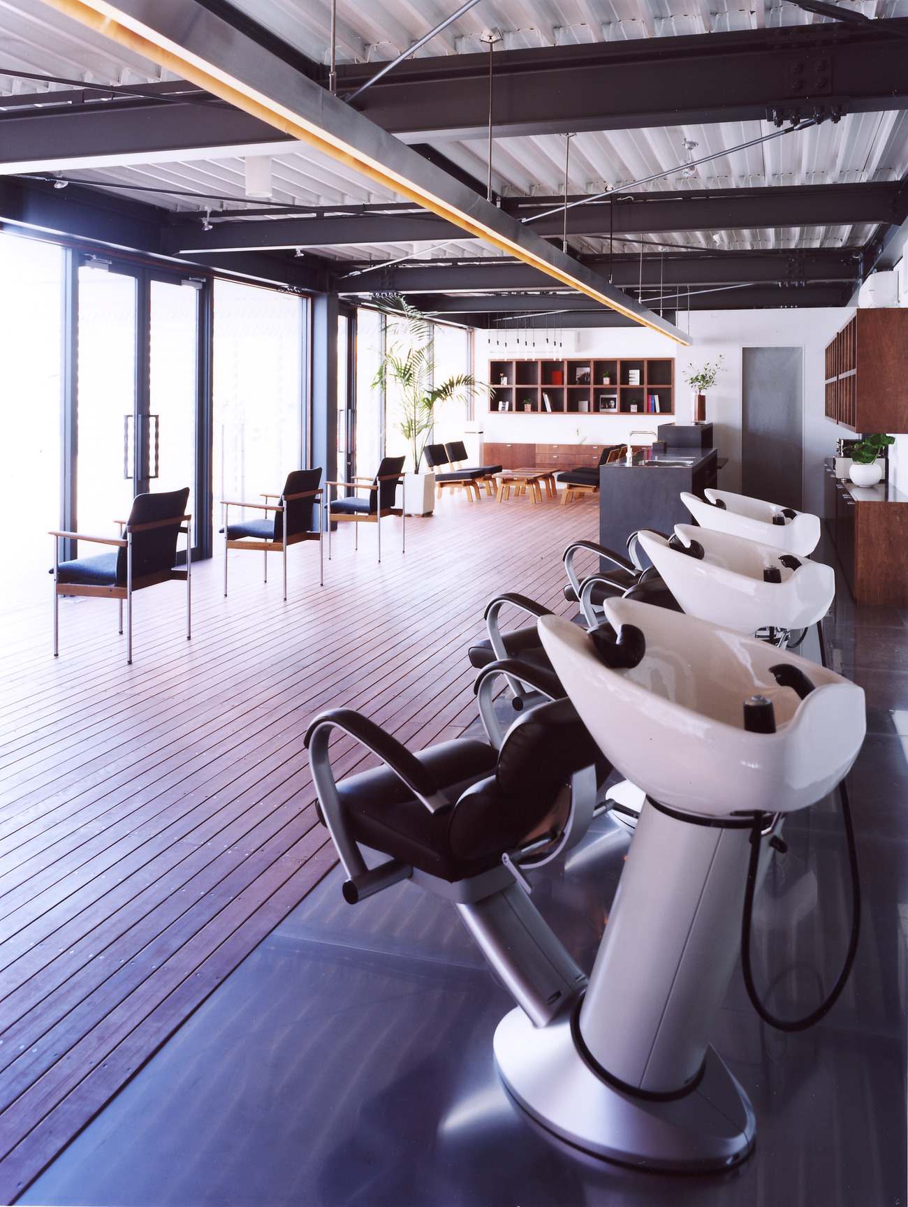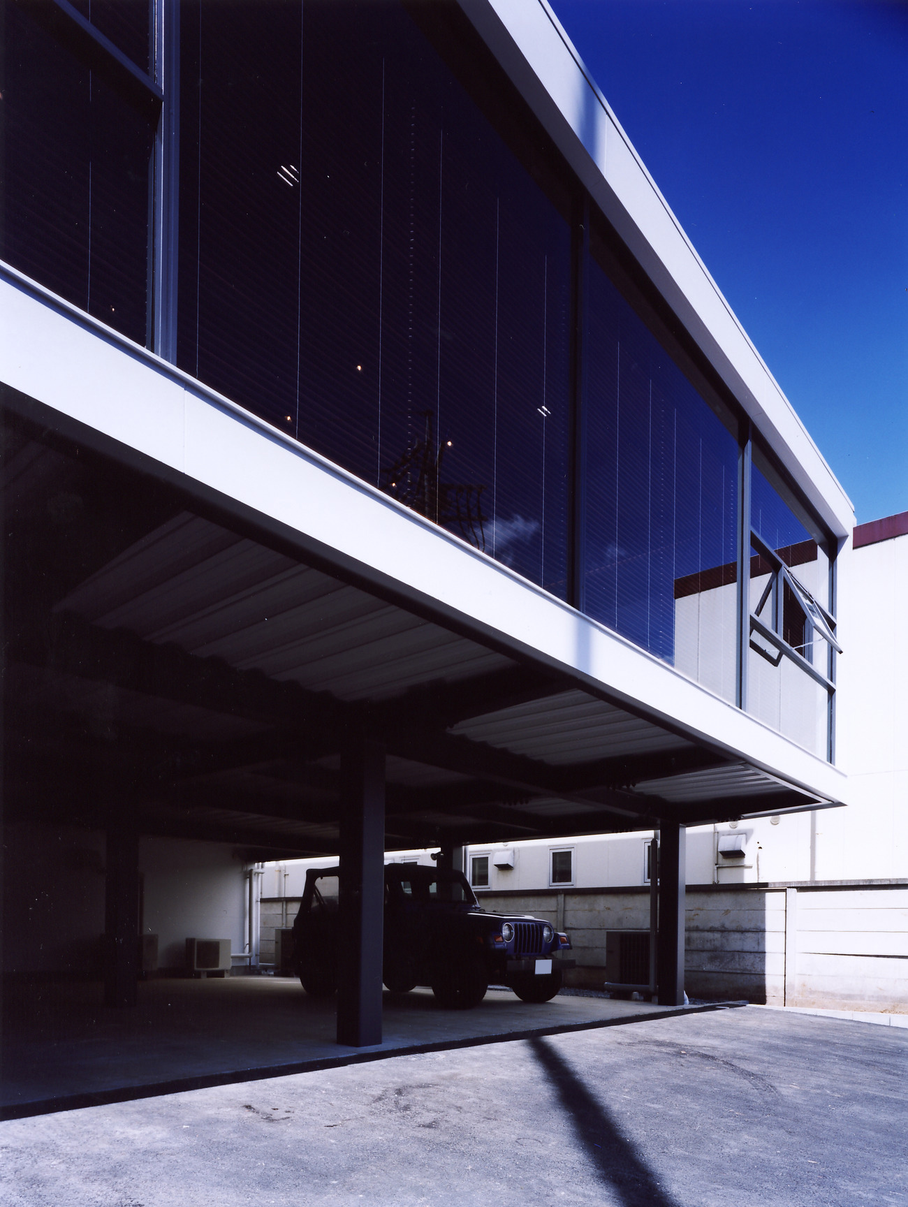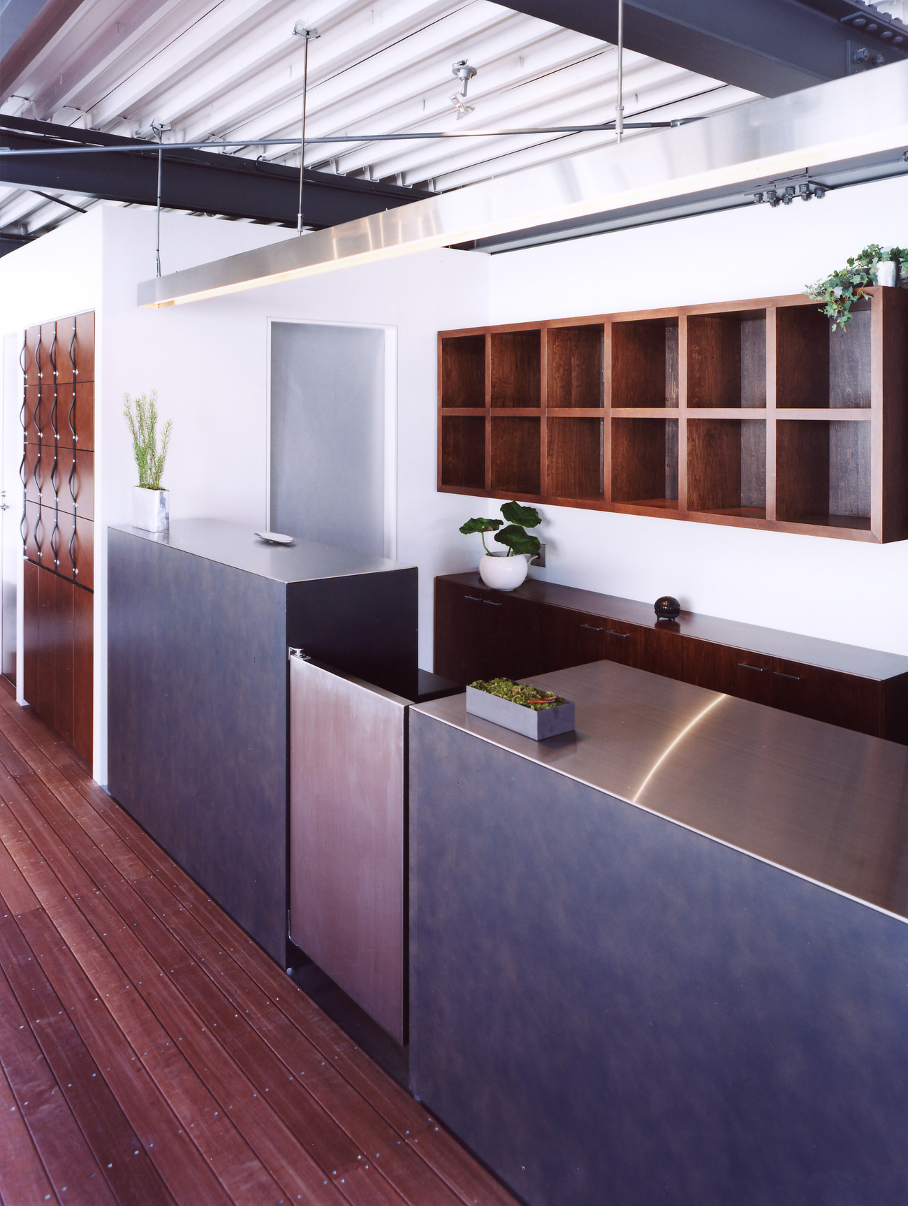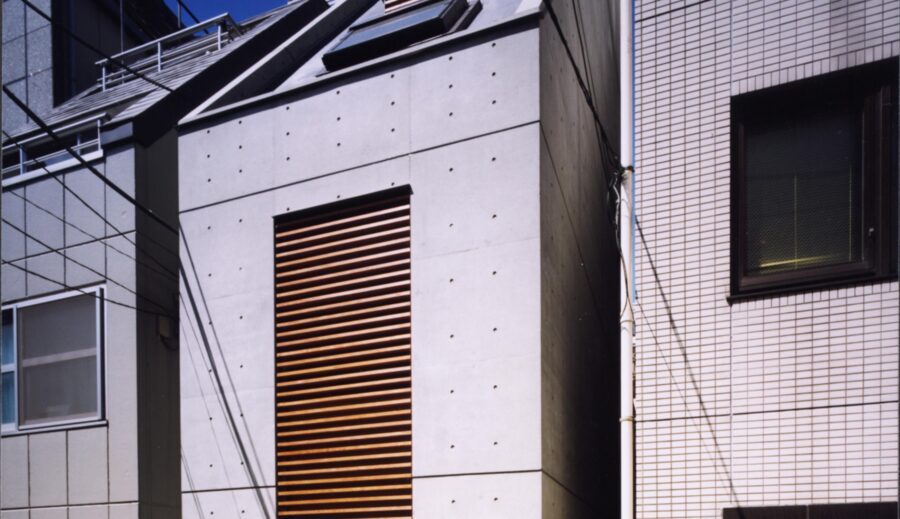FLUFFY
2003 COMMERCIAL
S:Two stories above ground
WORKS FLUFFY
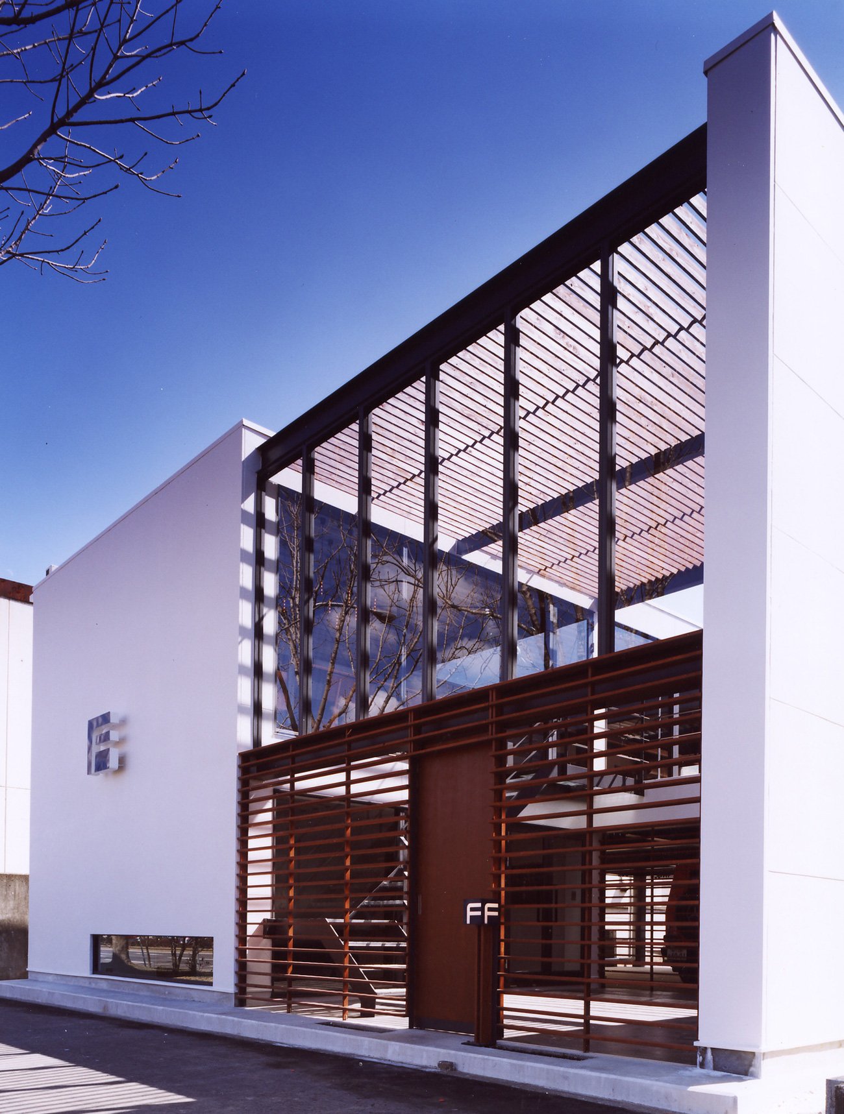
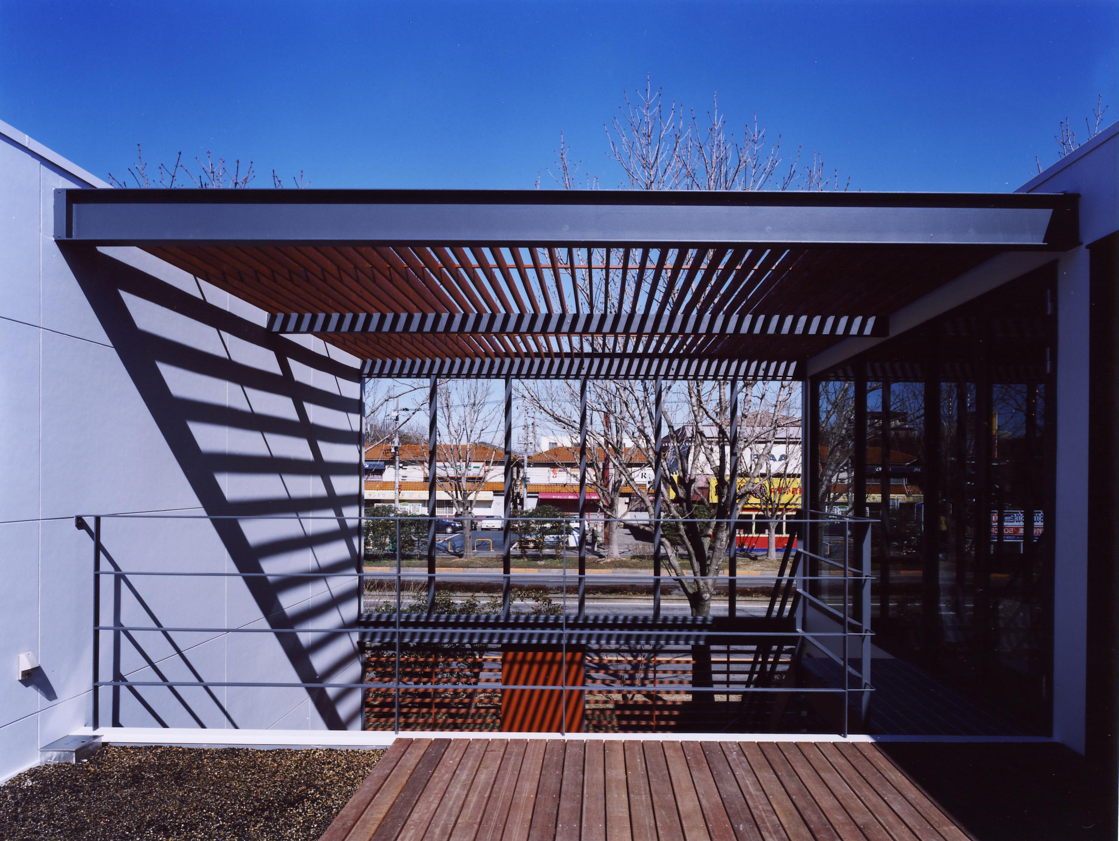
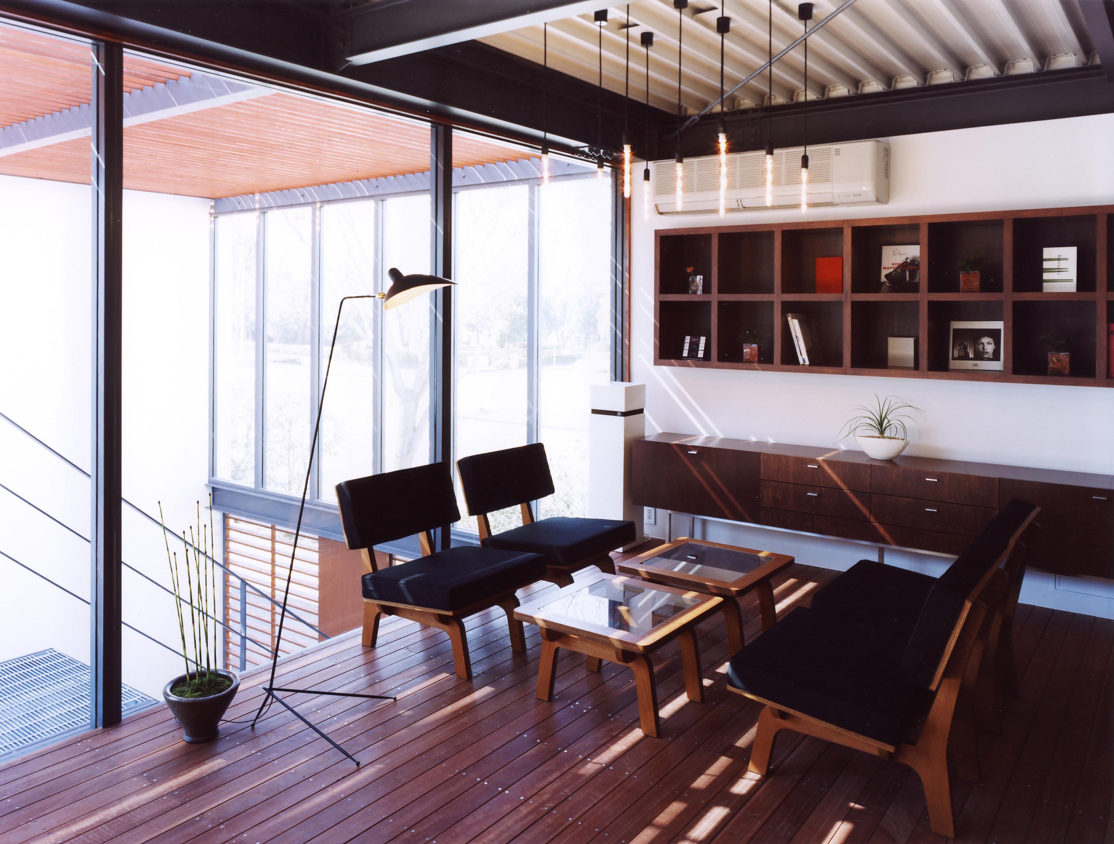

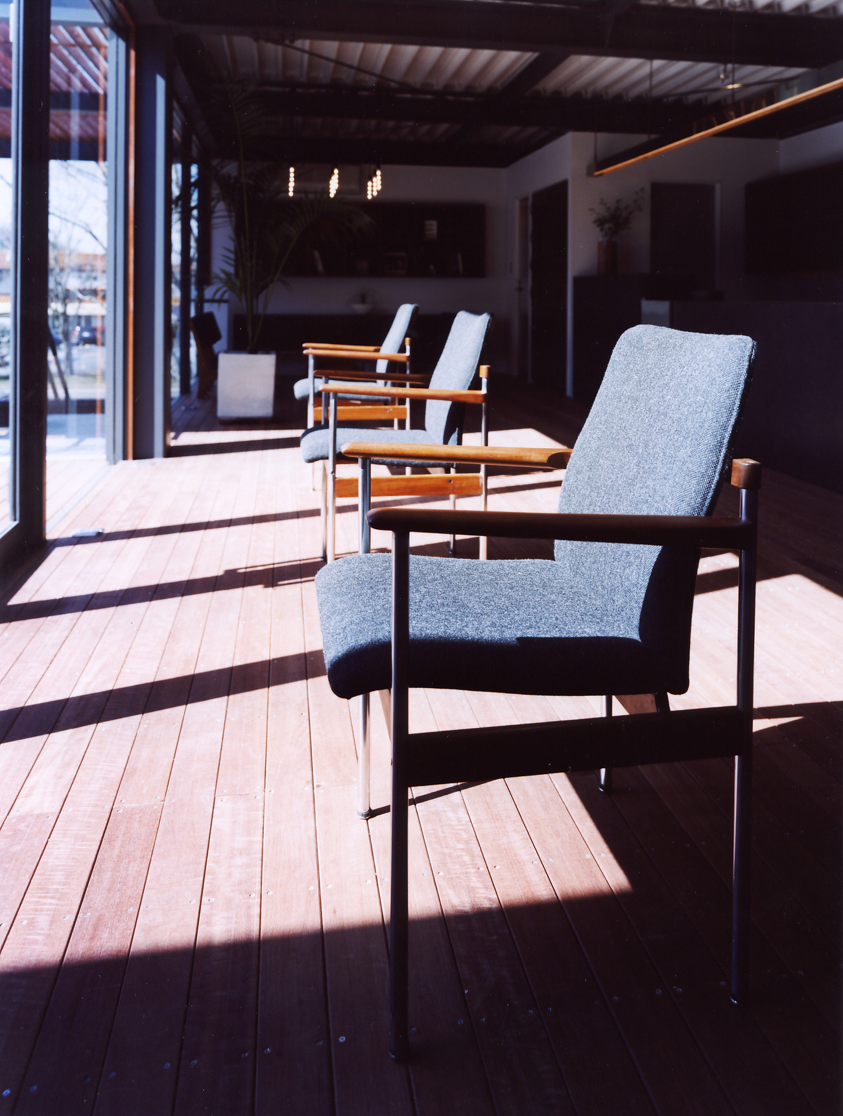
The client is a hair stylist in his mid 30s. After having brushed up his skill in famed hair-salons in Tokyo and Nagoya, he set up as a professional hair stylist. He chose to own a hair salon gallery as a next step to spend creative time with his colleagues for the next 20 years.
He purchased a plot relatively near from his work place, and this project started with his image of “a residence for hair-salon space” . With the inception of a vacant plot of land, FRUFFY consists mainly of a court house with a pilotis garage which is a comparatively quixotic feature for the metropolitan area.
Not only as a hair salon gallery, has FRUFFY had an art gallery on the 1st floor for a transmission point. In the second floor of a hair salon, lights and movable furniture perform in each situation like at nights, FRUFFY turns as a night bar. FRUFFY gives birth to a new interpretation of “residency” , “work” and “play”
クライアントは30代半ばのヘアスタイリスト。東京、名古屋の有名店で腕を磨いた後、故郷のつくば市でスタイリストとして独立。5年を経過した施主が次なるステップとして選択したのは、今後20年間を仲間と過ごす場の創作でした。
早速、現在の仕事場からほど近い土地を購入し、自らのイメージを膨らませながら「家の中でヘアカットができるような空間」をコンセプトに計画がスタート。更地からの計画でもあるためピロティ-ガレージやコートハウスなど都心部では実現し難い空間構成も意識的に導入しました。
ヘアサロンのみならず、1階にはアートギャラリーを併設し、情報発信の場としています。2階ヘアサロン内部は、什器を可動式とし、照明もシチュエーションによって演出できる機能を設けることで、夜はバーとしてもうひとつの顔を現します。「住む」ことや「働く」ことや「遊ぶ」ことの新しい解釈を感じさせる空間になりました。
MEDIA
[ez PRESS]
[日本の現代建築vol.2]
[狭小住宅イズム]
MEDIA
「ez PRESS」
「日本の現代建築vol.2」
「狭小住宅イズム」
DATA
-
Location Tsukuba city Ibaraki Completion 2003. 2 Lot area 335.02㎡ Site area 145.80㎡ 1F floor area 29.16㎡ 2F floor area 116.64㎡ Total floor area 145.80㎡ Structure Steel Scale 2F Typology Hair Salon/Gallery Structure engineers Beppu Structures Office Construction Asahi ETIC Photographer Hisahiko Matsuda -
所在地 茨城県つくば市 竣工 2003年2月 敷地面積 335.02㎡(101.34坪) 建築面積 145.80㎡(44.10坪) 1F床面積 29.16㎡( 8.82坪) 2F床面積 116.64㎡(35.28坪) 延床面積 145.80㎡(44.10坪) 構造 鉄骨造 規模 地上2階建 用途 ヘアサロン・ギャラリー 構造設計 別府構造設計事務所 施工 朝日エティック 建築写真 松田幸久


