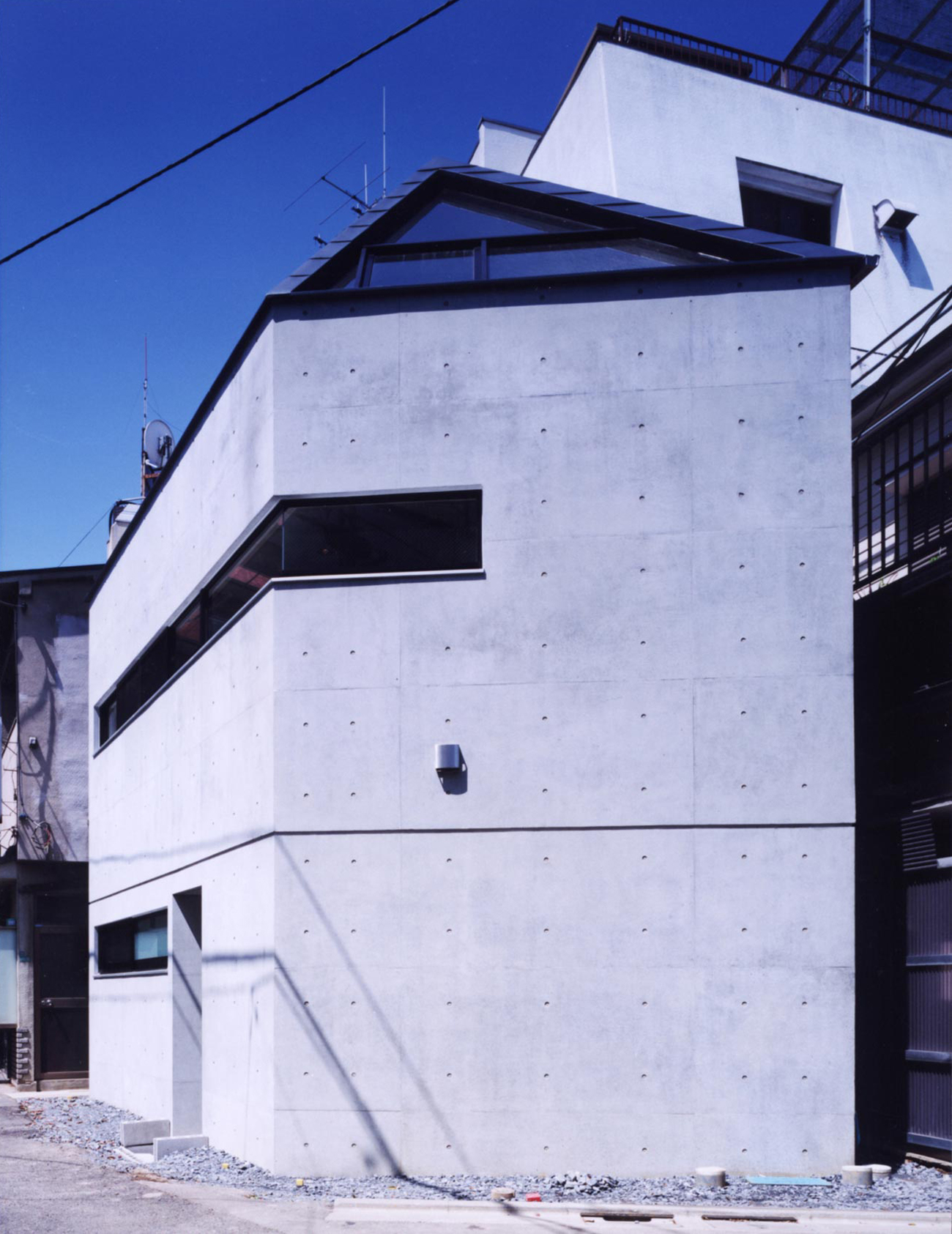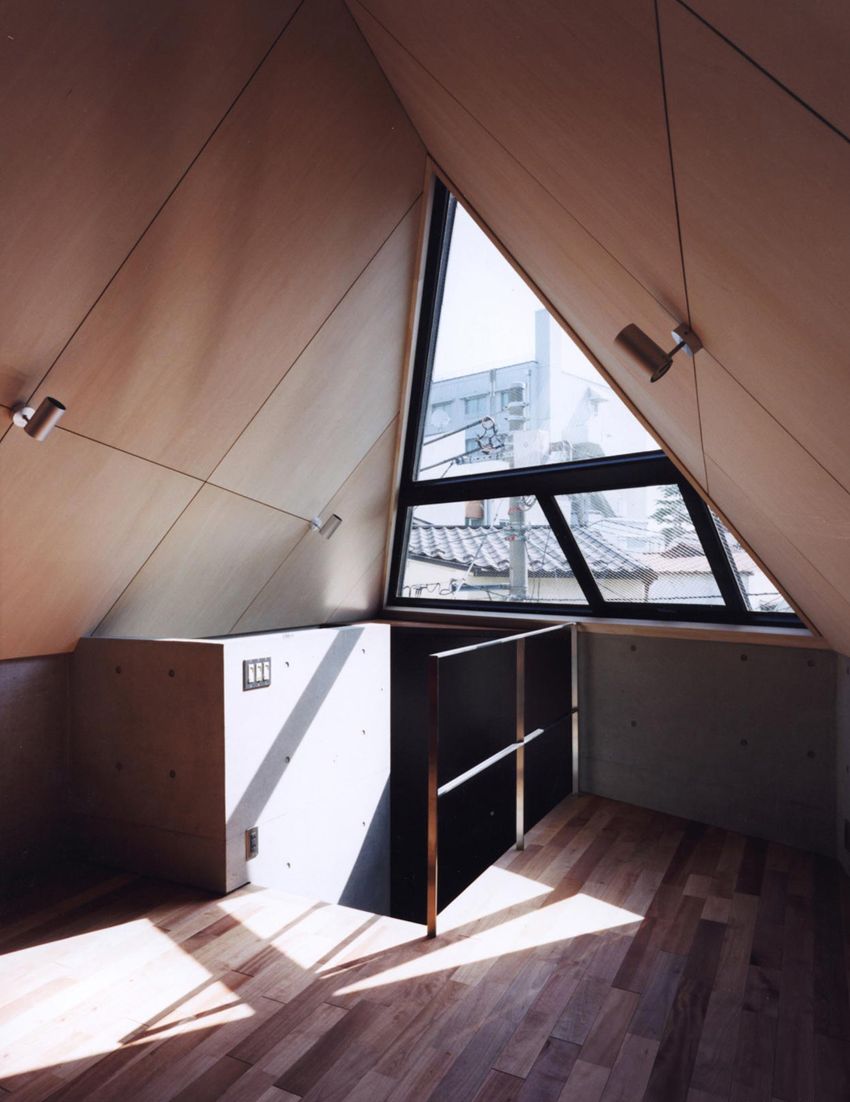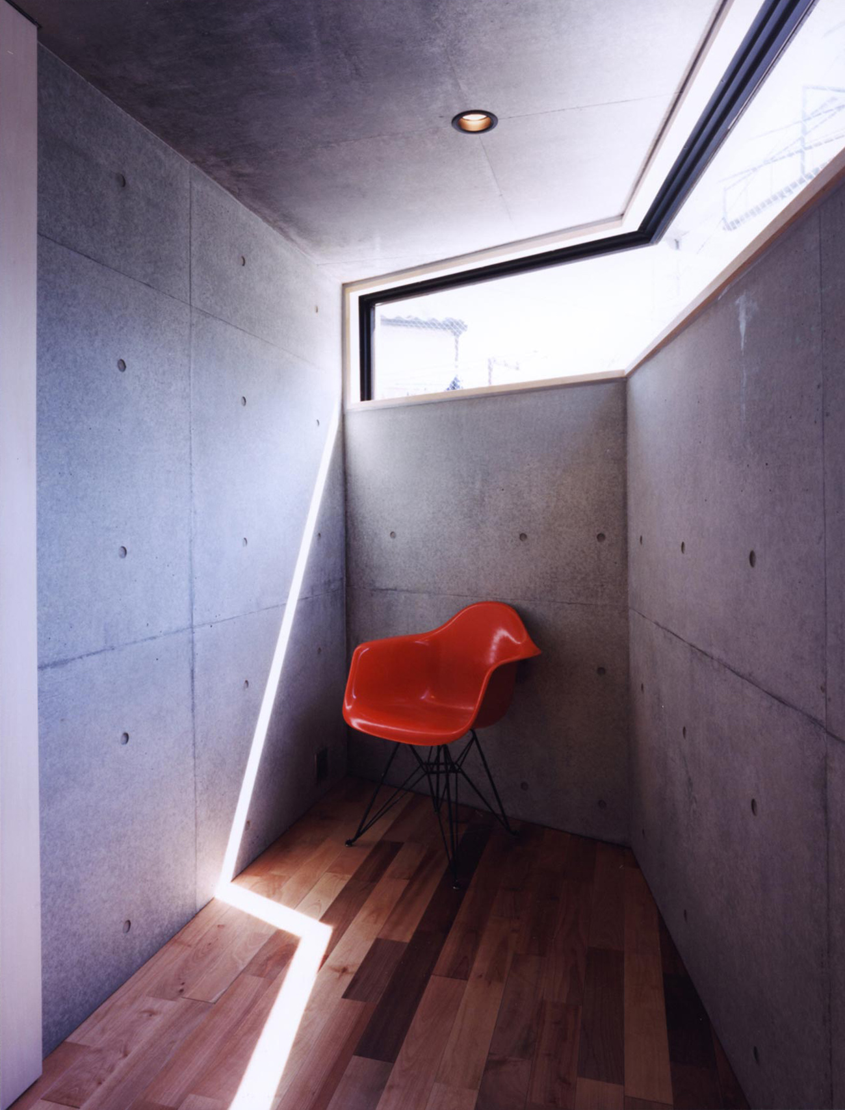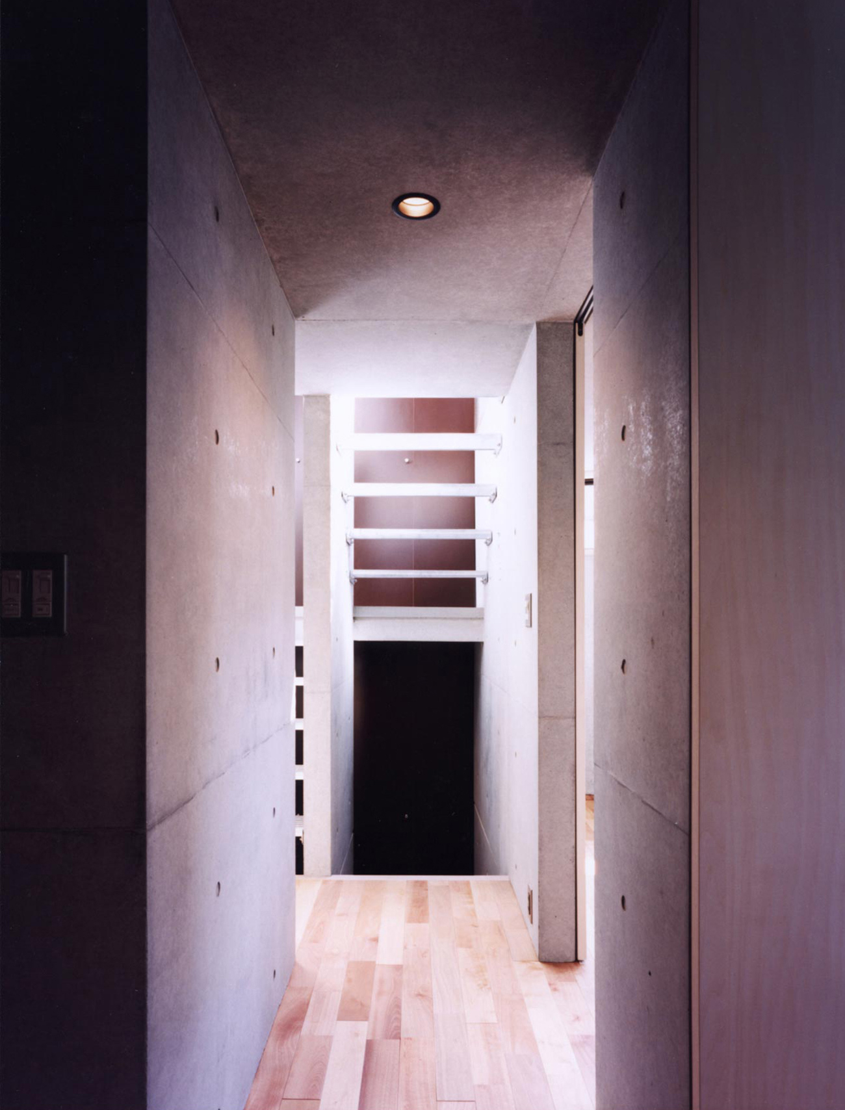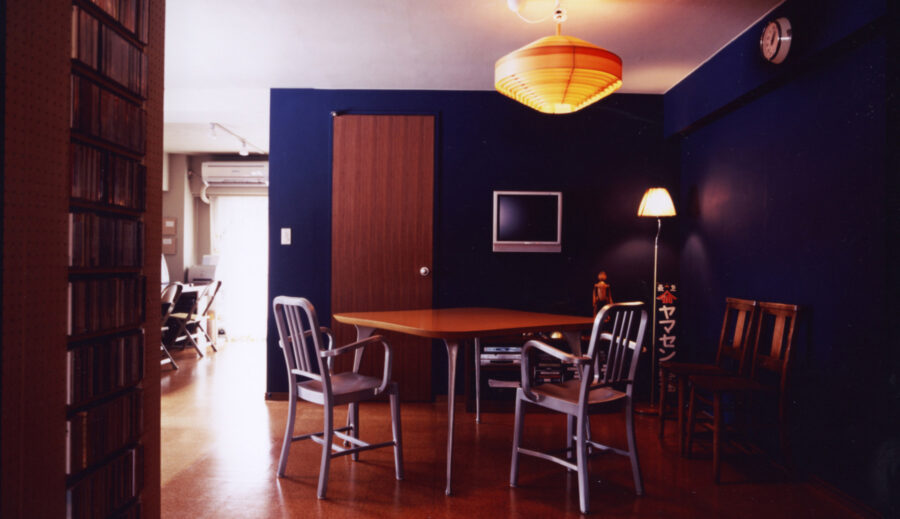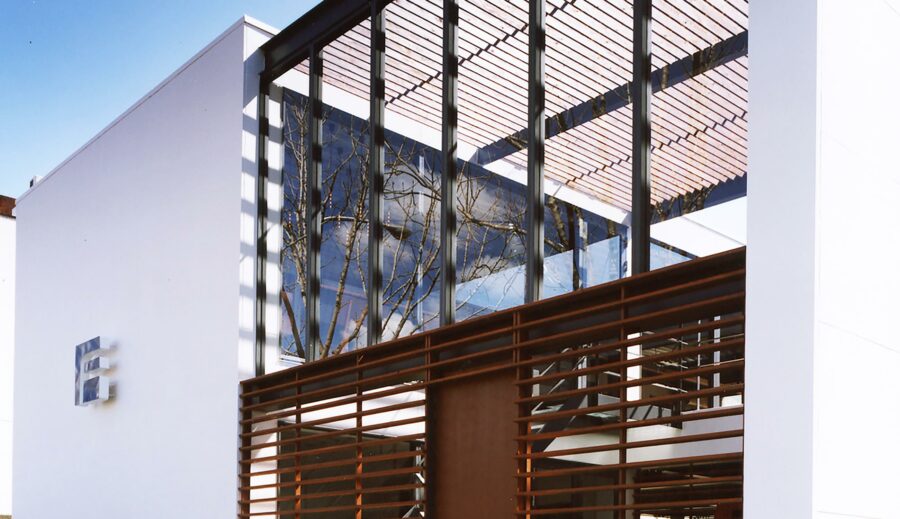K
2004 PRIVATE HOUSE
RC:Three stories above ground
WORKS K
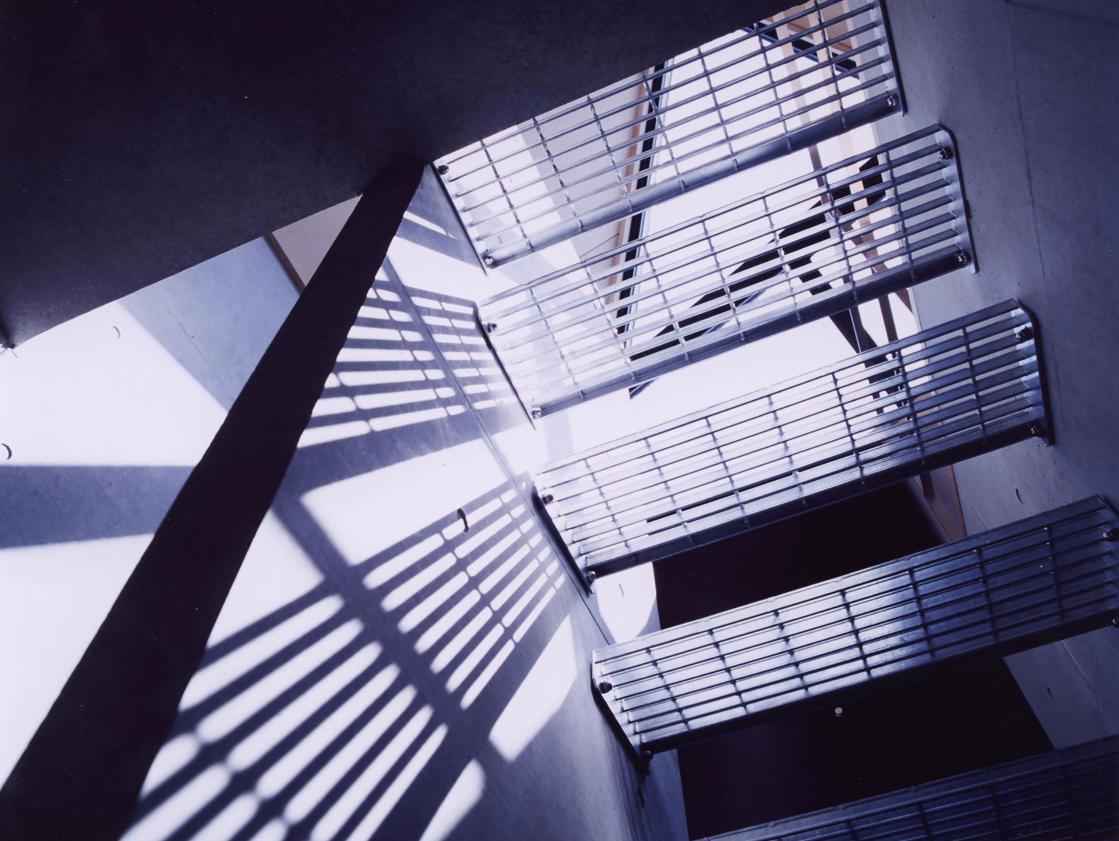
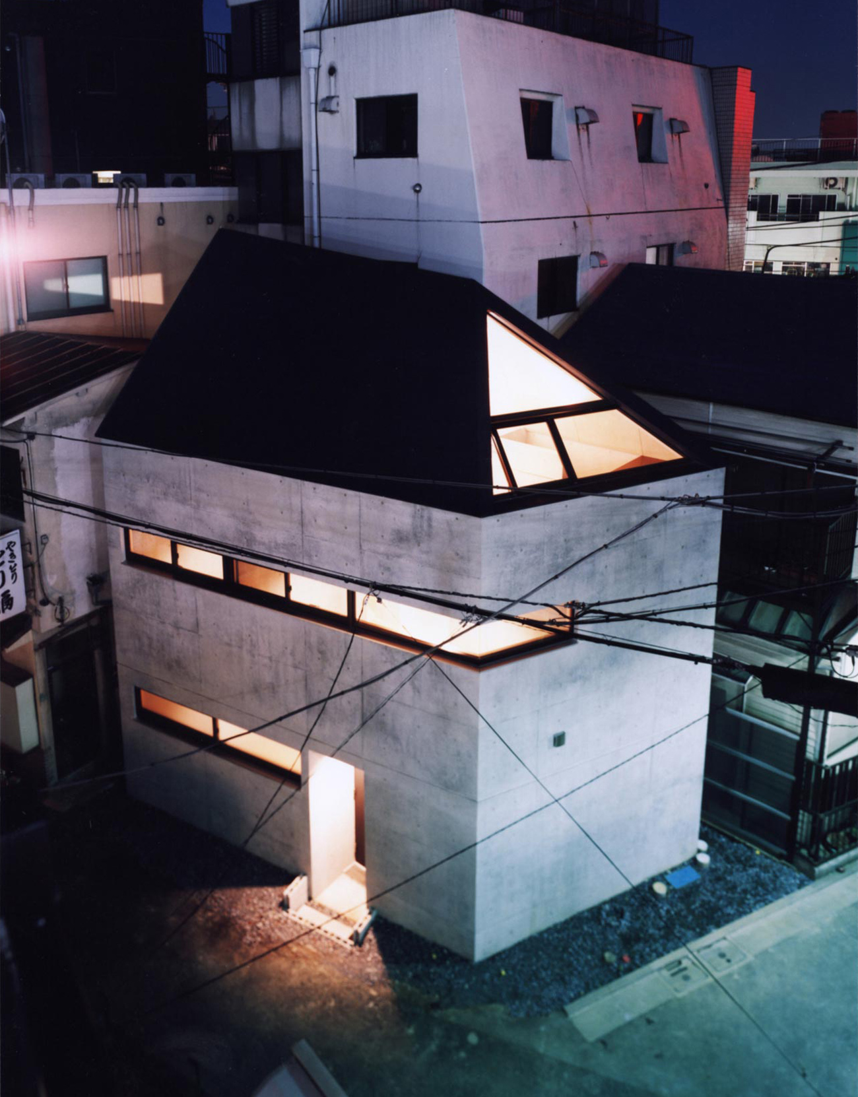
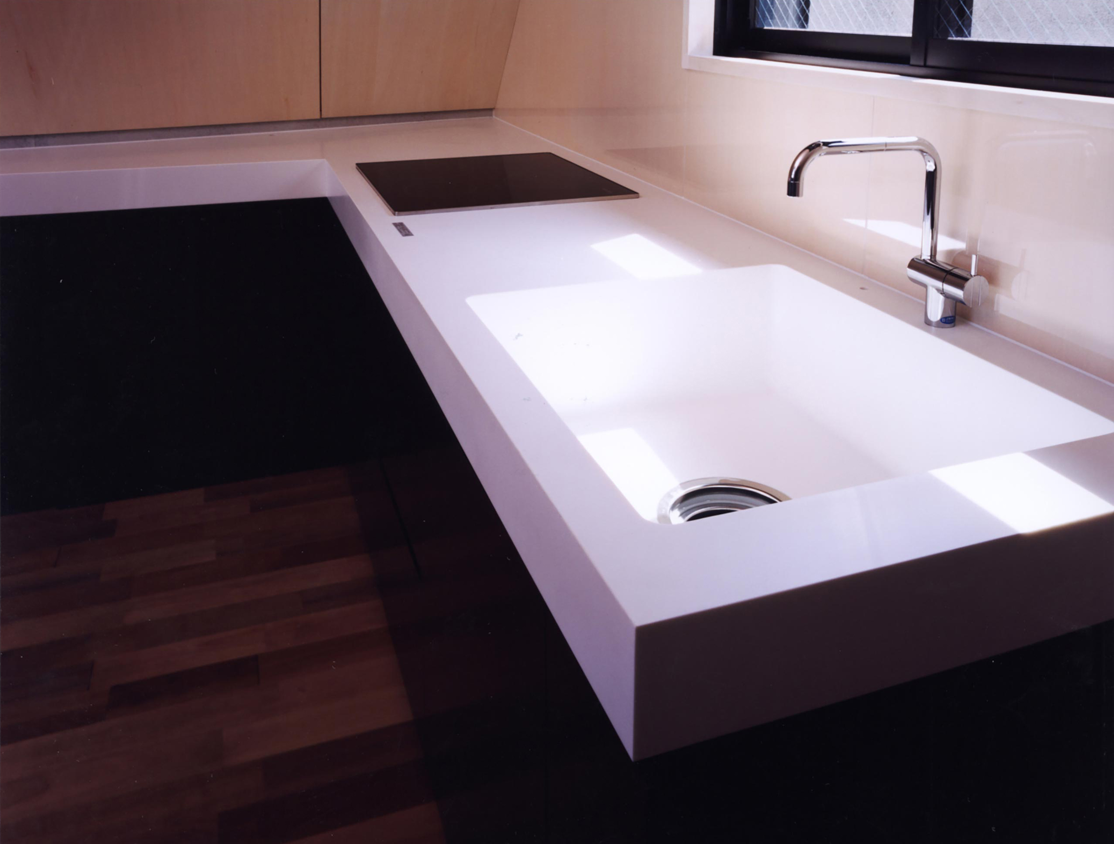
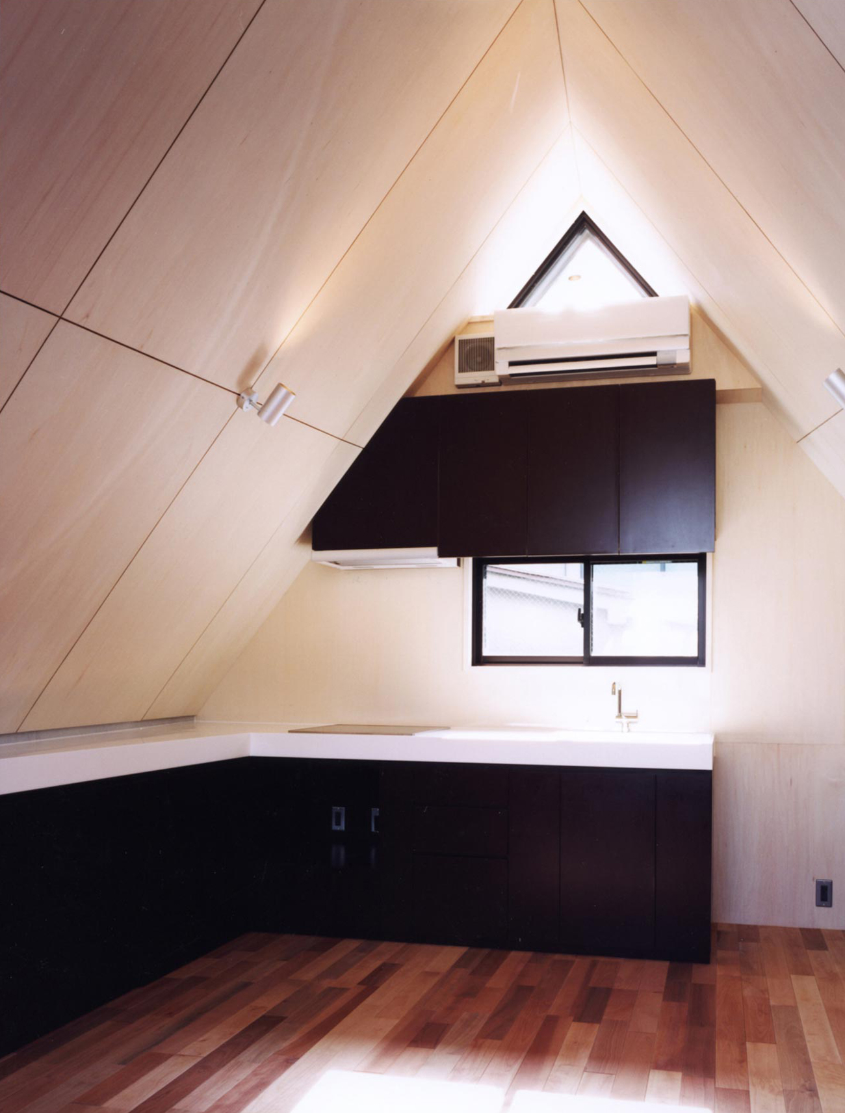
Building area is only 22.20 square meters, and it is a narrow house based on RC (a part steel-frame building) the third floor.
An owner is a couple for 50 generations and daughter. It is the duplex house where the family of three adults lives in.
The site shape is the distorted quadrangle which faced two narrow-mindedness roads. Under these conditions, I assumed the first floor a half basement in order to secure the greatest volume and did the top floor with the big living dining of the hut back.
In the area that only 2 stories could build , I was able to secure space for the third floor.
I posted a sharp horizontal window in the first floor and the second floor that arranged a bedroom and cut eyes from neighboring environment. This horizontal window forms the appearance design of the building. In contrast with it, I assumed all the southeast roof sides of the third floor that became the incline roof a top light. Enough light pours to the first floor through grating stairs.
It may be said that Sharp and the simple space are right representatives of “the houses of the stature” in spite of a severe condition called three livings at deferred floor space 66.60 square meters.
目黒区に建つ専用住宅の建坪はわずか6.6坪。RC造(一部鉄骨造)3階建ての狭小住宅です。クライアントは50代のご夫婦と娘さんの3人。独立したそれぞれの大人の家族が暮らす二世帯住宅です。
敷地は2つの狭隘道路に面したいびつな四角形という厳しい条件。それゆえ、建物はセットバックを余儀なくされました。この難題を乗り越え、最大ボリュームを確保すべく、1階を半地下とし、最上階は小屋裏とするプランを選択。2階建てエリアで3層を確保することに成功しました。
娘さんと奥様の寝室を配置した1階と2階には、シャープな水平窓を配置し、周辺環境からの視線をカットしつつも、建物の外観デザインを形成。勾配屋根となる3階の東南屋根面を全てトップライトとすることで、十分な光がグレーチング階段を介して1階まで降り注ぎます。「延床面積20坪で3人暮らし」という厳しい条件にもかかわらず、家族の個性が余計な贅肉を殺ぎ落とし、結果的にシャープでシンプルな空間となりました。まさに「身の丈の家」の代表です。
SITE RESEARCH COURSE
Agent : TRANSISTOR (Shigetu Kimura)
MEDIA
[home review] (India)
[CASA Living] (Korean)
[Small House Tokyo] (America)
[BUSSINES WEEK]
[Kyoshojutaku5]
[Memo][LIVES]
[designboom]
[designflux] (Korean)
[Small House”ism”]
土地探しコース
仲介:トランジスタ(木村茂)
MEDIA
「home review」(インド)
「CASA Living」(韓国)
「Small House Tokyo」(アメリカ)
「BUSSINES WEEK」
「狭小住宅5」
「Memo 男の部屋」
「LIVES」
「designboom」
「designflux」(韓国)
「狭小住宅イズム」
DATA
-
Location Meguro ward Tokyo Completion 2004. 4 Lot area 40.81㎡ Site area 22.20㎡ 1F Floor area 22.20㎡ 2F Floor area 22.20㎡ 3F Floor area 22.20㎡ Total floor area 66.60㎡ Structure RC (partly Steel) Scale 3F Typology Private Housing Family structure A couple + a child Structure engineers Masaki Structural Laboratory Kenta Masaki Facility engineers Shimada architects Zenei Shimada Construction Ryozo Kimura construction Photographer Yukihisa Matsuda -
所在地 東京都目黒区中央町 竣工 2004年4月 敷地面積 40.81㎡(12.34坪) 建築面積 22.20㎡( 6.71坪) 1F床面積 22.20㎡( 6.71坪) 2F床面積 22.20㎡( 6.71坪) 3F床面積 22.20㎡( 6.71坪) 延床面積 66.60㎡(20.14坪) 構造 鉄筋コンクリート壁式構造(一部鉄骨造) 規模 地上3階建 用途 専用住宅 家族構成 夫婦+子供1人 構造設計 正木構造研究所 正木健太 設備設計 シマダ設計 島田善衛 施工 木村良三工務店 建築写真 松田幸久



