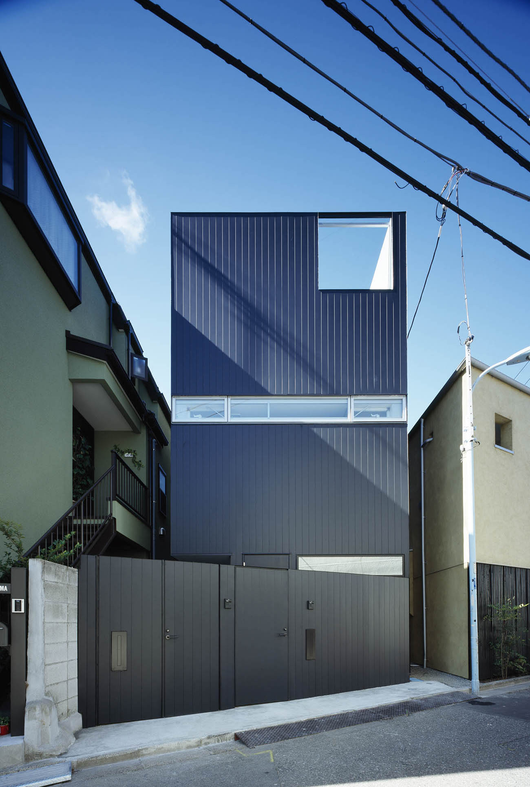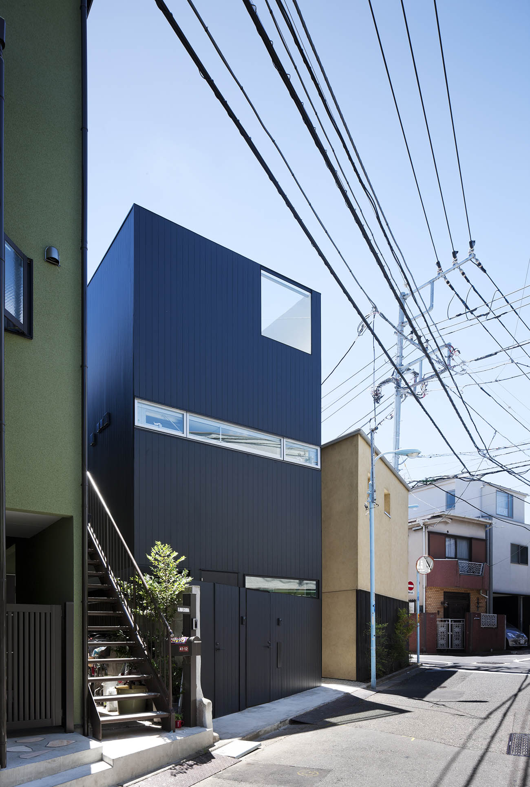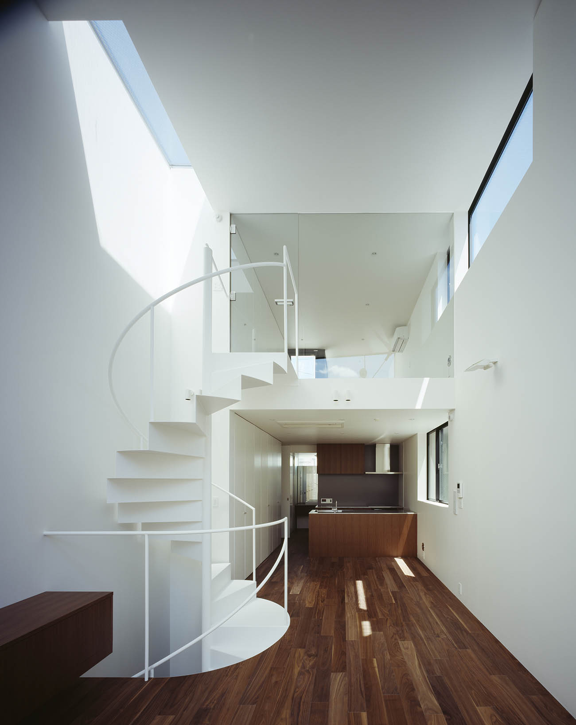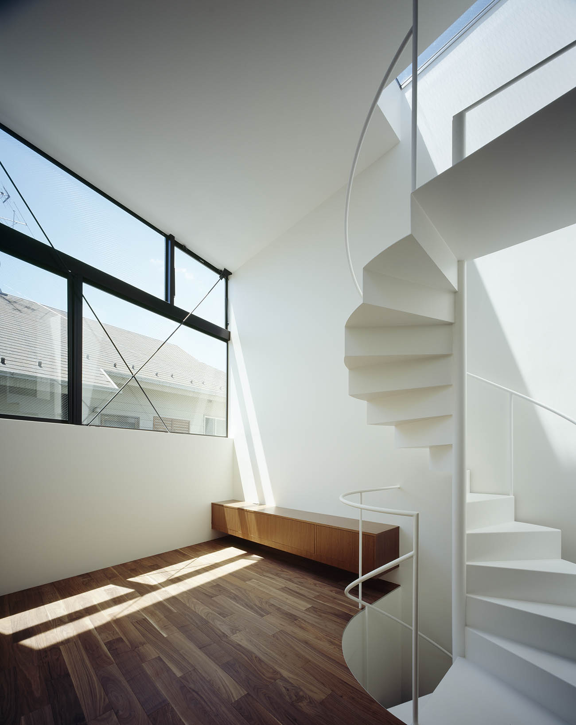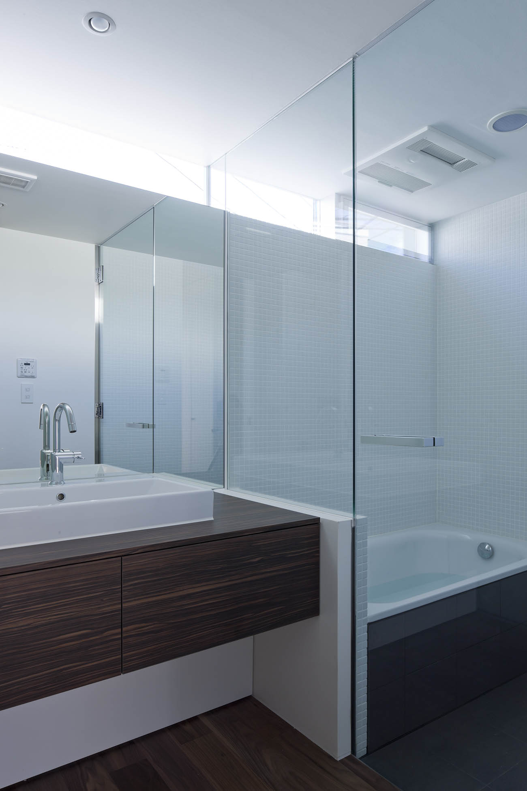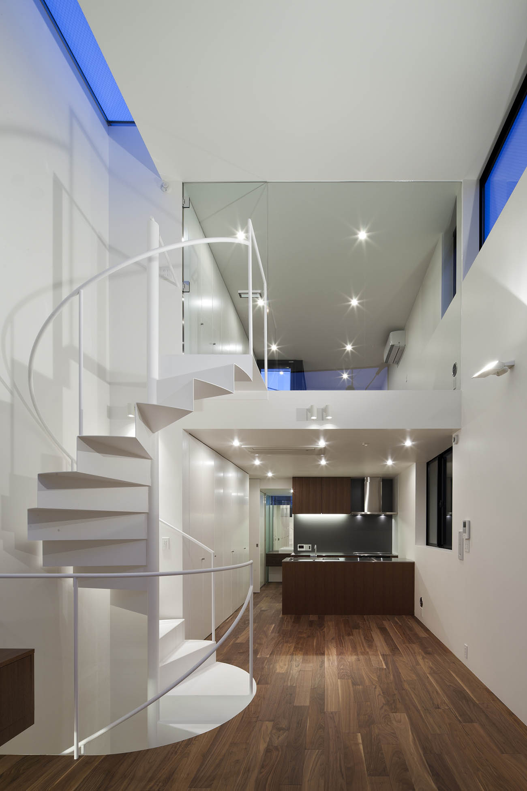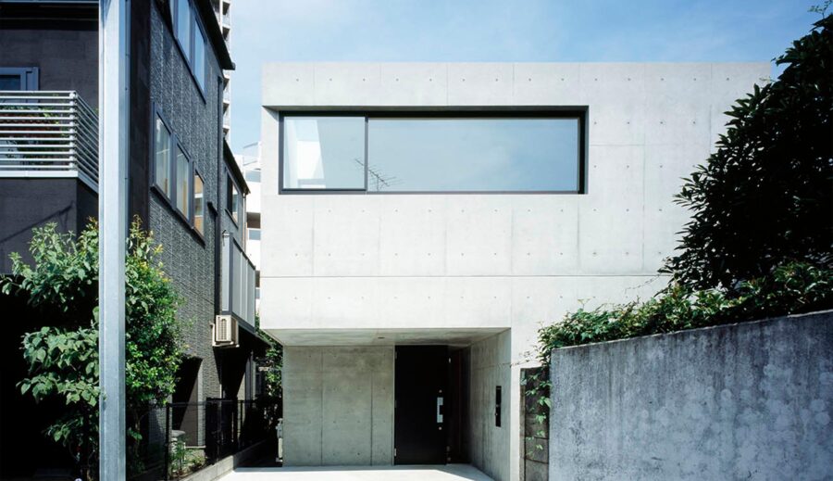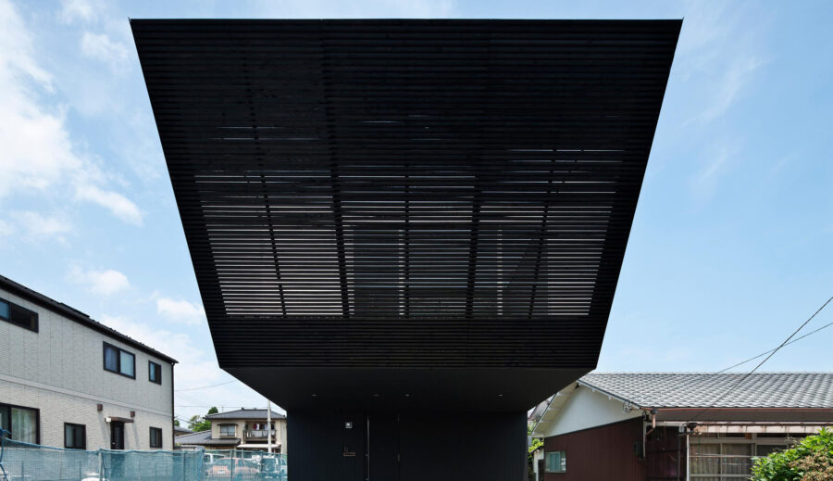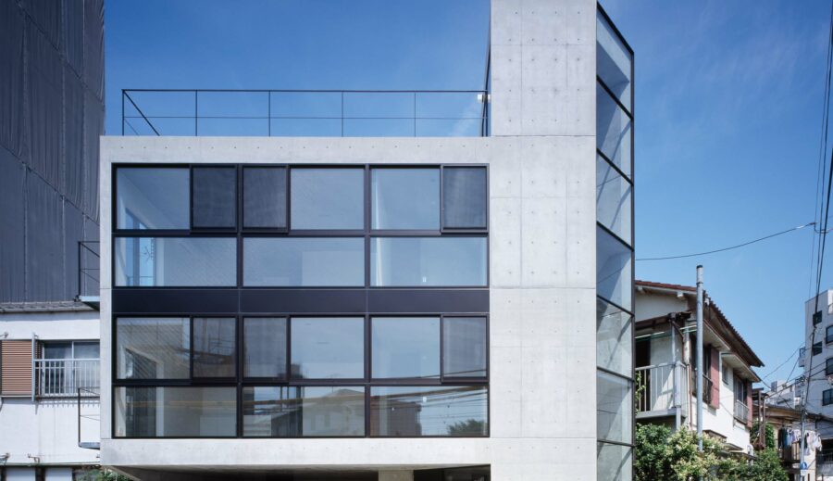RIP
2010 APARTMENT HOUSE, PRIVATE HOUSE
Timber:Three stories above ground
WORKS RIP
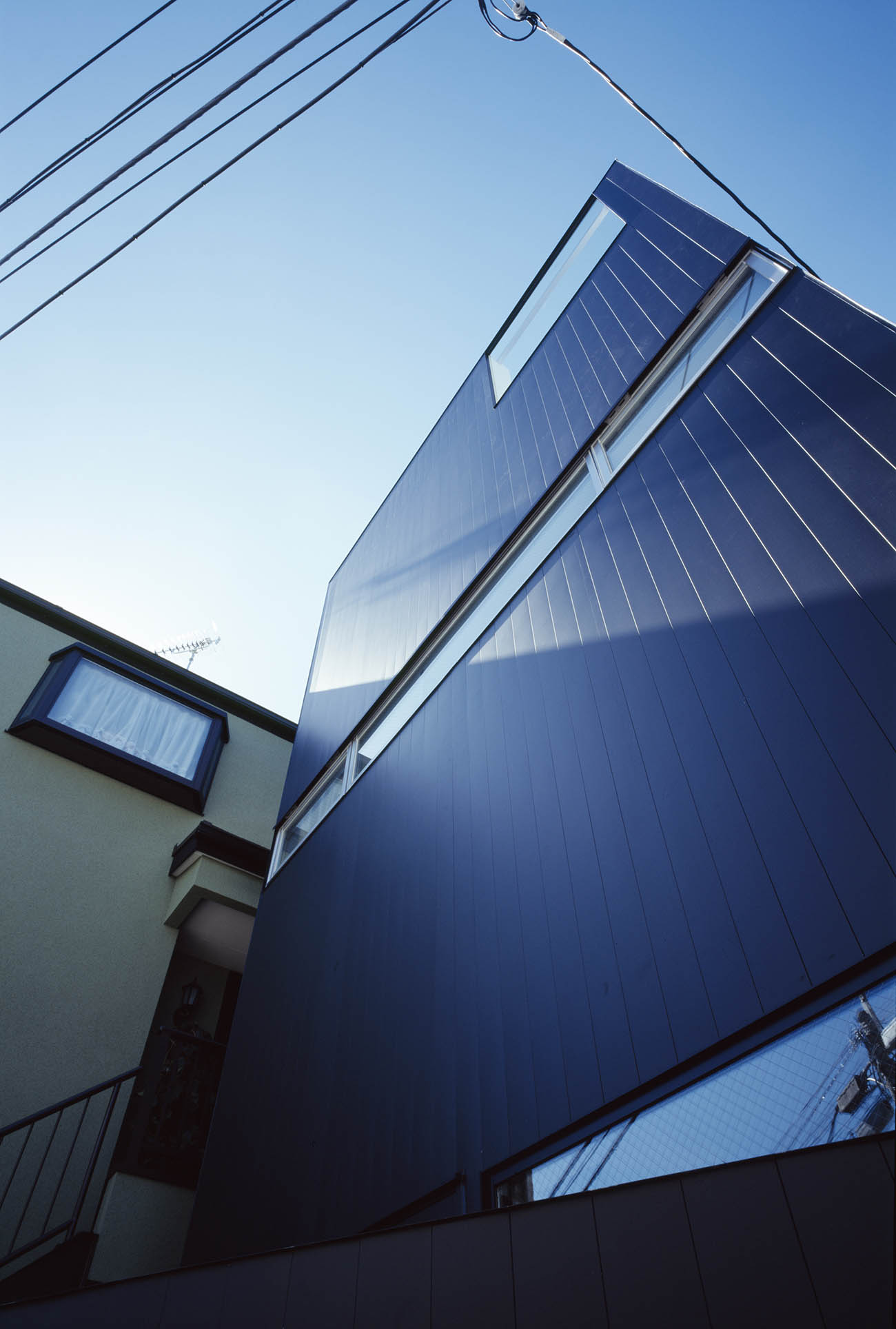
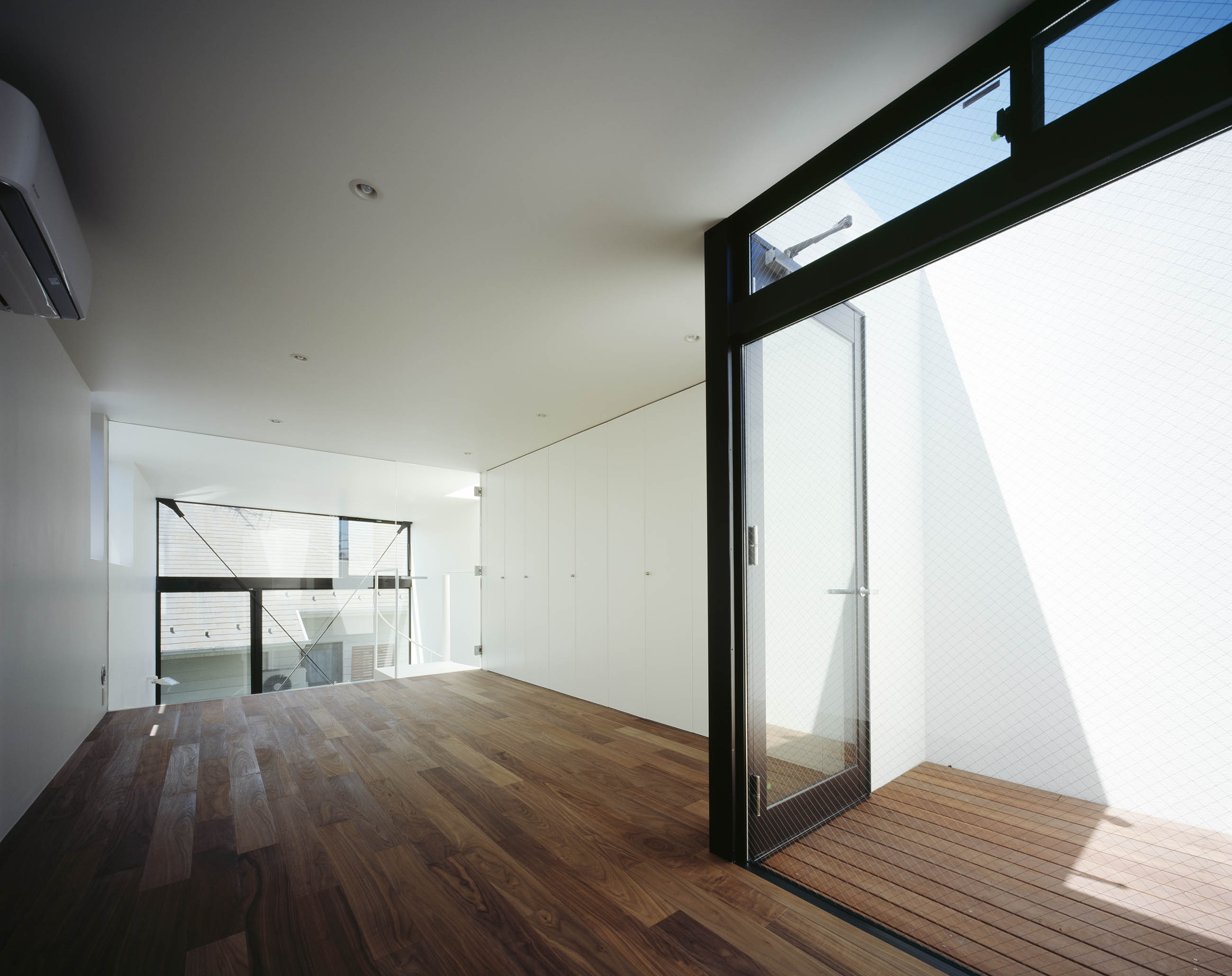
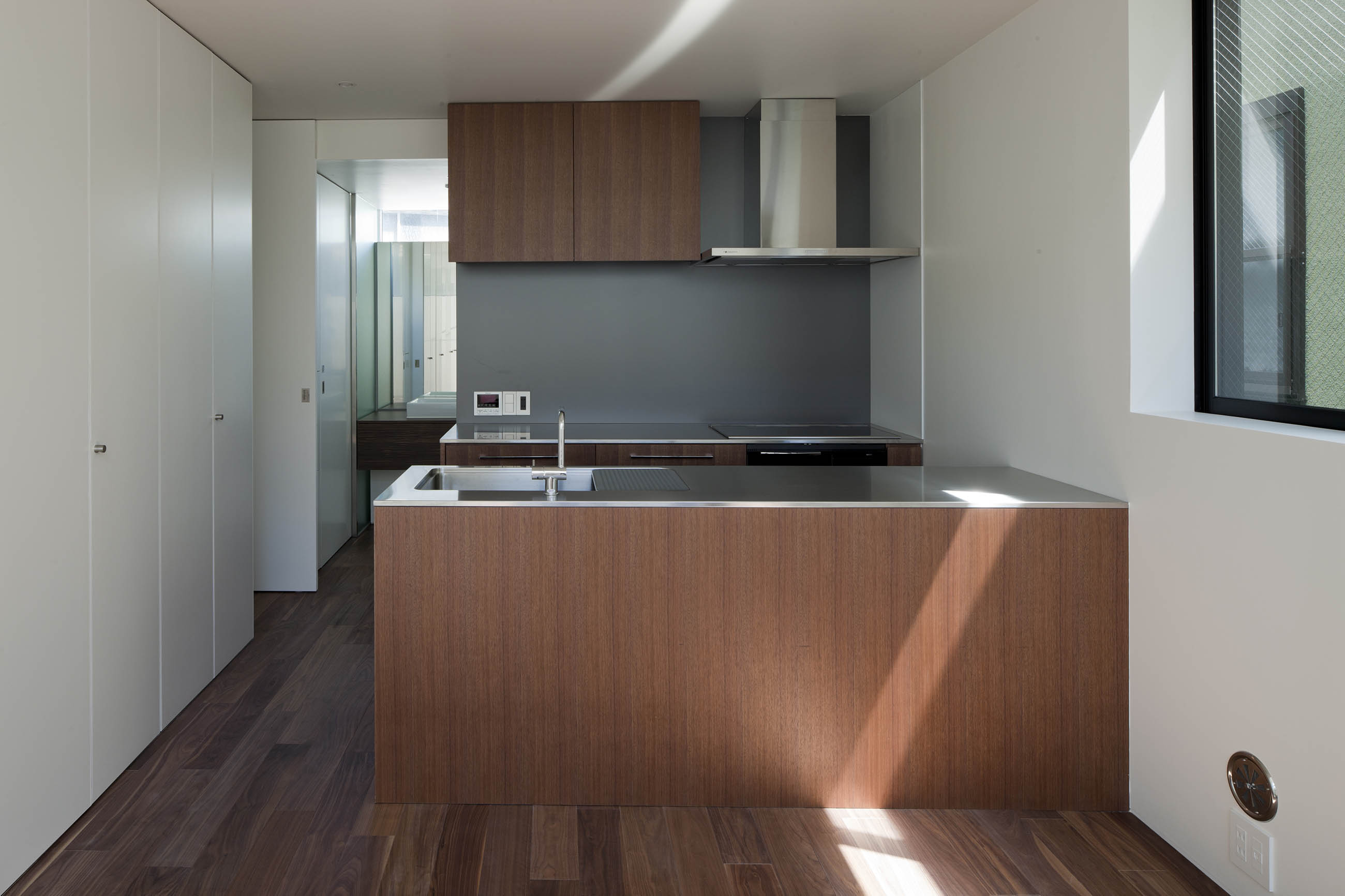
The plot is located favorably near from a station in a tranquil house area.
The clients in their 20s with their newborn child wished to have a residence to live happily.
This rental housing project started with elaborating their budget plan considering rental incomes. The rear part of the rental space is for the wifes studio wherhttp://ah114jutif.smartrelease.jp/works/rip/e she can spend time on her work and the child. The studio functions as an access balcony thus it could be used also for a shop.
Recently this type of residence has been the most mainstream style of house building. For the exterior of RIP, we tempted to design upper floors plainly in order for the 1st floor to be seen as multi-use. The wall of black copper galvalume plates facing the south street represents as a fortification, while the arrangement of slit windows and hollowed windows is rhythmical.
On contrast to the monotonous exterior, if you pass through the south large opening, natural light pour into the spacious interior through the rhythmic openings.
The owner requested to design a functional and playful residence thus we were committed to creating a simple but not trend structure with the light and wind going through here and there. RIP gives us a chance to experience new style of living.
駅から程良く離れた閑静な住宅街の一角が今回の敷地。
20代のご夫婦が、小さな息子さんと3人で暮らすために新たに土地を購入し、新築計画が始まりました。
今回の計画は、1階にワンルームの賃貸空間を併設することで、賃料収入を得ながら、予算計画を練ることから始まりました。
賃貸空間は後々は奥様のアトリエとして、また子供さんの住まいとして利用したりすることも可能。アクセスバルコニーとしていることから、店舗等で使用することも可能です。
このような併用住宅は家づくりを実現させるための新しい手法として、最近注目を浴びています。
家の外観は1階の用途を選ばないよう、できるだけ上階の生活の気配を消すように意識しました。
北側道路に面する黒いガルバリウム鋼鈑で仕上げられた外壁はさながら要塞のようで、スリット窓とくり抜かれた窓がリズムをつくりだしてします。
閉鎖的な外観とは対称的に、内部に入ると南面大開口から内部に光が十分に注ぎ込む仕掛けもあり、内外のギャップを上手く利用した仕掛けとしました。
建て主はコンパクトながら機能的、遊び心に溢れる住まいをご希望でしたので、時に流されることのないシンプルな骨格をベースにしながら、随所に光が溢れ、風が通り抜ける空間を意識しています。
賃貸併用狭小住宅の新しいスタイルが見られる住宅です。
SITE RESEARCH COURSE
Agent : TRANSISTOR (Shigeru Kimura)
MEDIA
[LiVES]
土地探しコース
仲介:トランジスタ(木村茂)
MEDIA
「LiVES」
DATA
-
Location Suginami ward Tokyo Completion 2010. 8 Lot area 69.75㎡ Site area 41.13㎡ 1F floor area 35.04㎡ 2F floor area 41.13㎡ 3F floor area 19.32㎡ Total floor area 95.49㎡ Structure Timber structure Scale 3F Typology Rental Housing & Private housing Family structure A couple (20s) + a child Structure engineers Masaki Structures Laboratory Kenta Masaki Facility engineers Shimada Architects Zenei Shimada Construction Honma Construction Photographer Masao Nishikawa -
所在地 東京都杉並区 竣工 2010年8月 敷地面積 69.75㎡(21.09坪) 建築面積 41.13㎡(12.44坪) 1F床面積 35.04㎡(10.59坪) 2F床面積 41.13㎡(12.44坪) 3F床面積 19.32㎡(5.84坪) 延床面積 95.49㎡(28.88坪) 構造 木造 規模 地上3階建 用途 賃貸併用住宅 家族構成 夫婦(20代) 子供1人 構造設計 正木構造研究所 正木健太 設備設計 シマダ設計 島田善衛 施工 本間建設 建築写真 西川公朗


