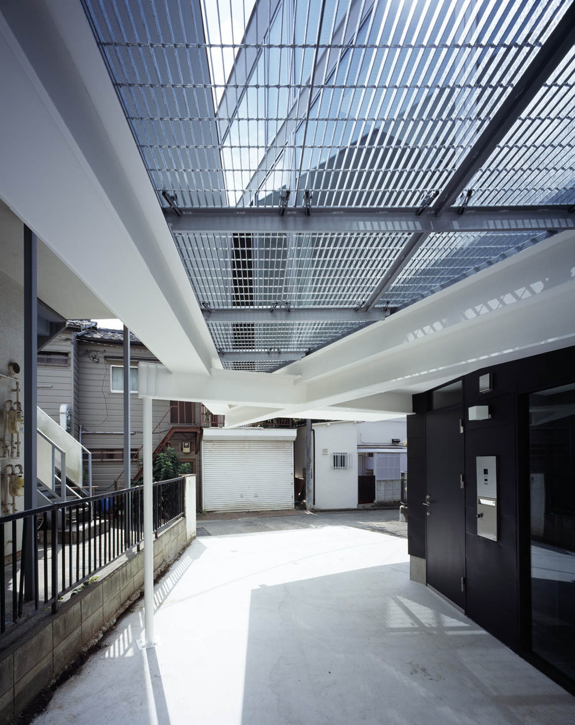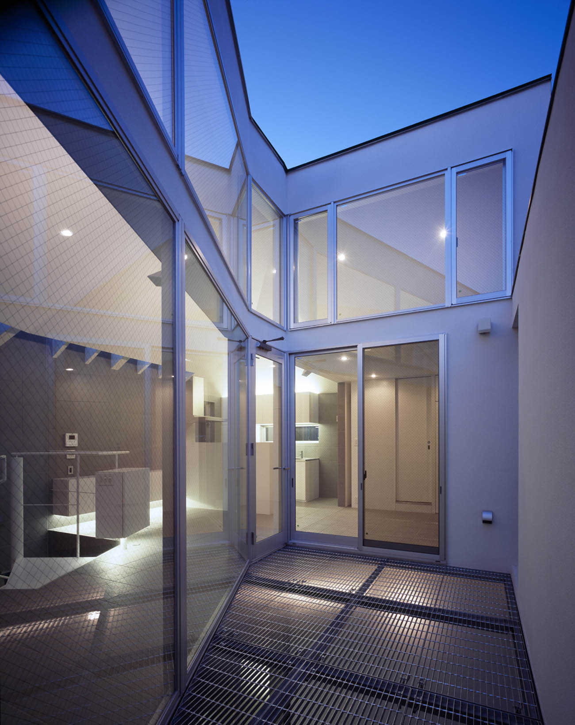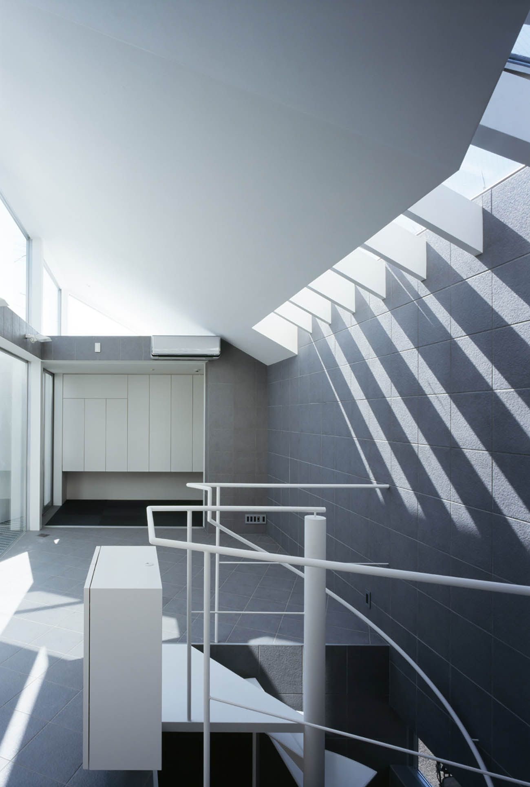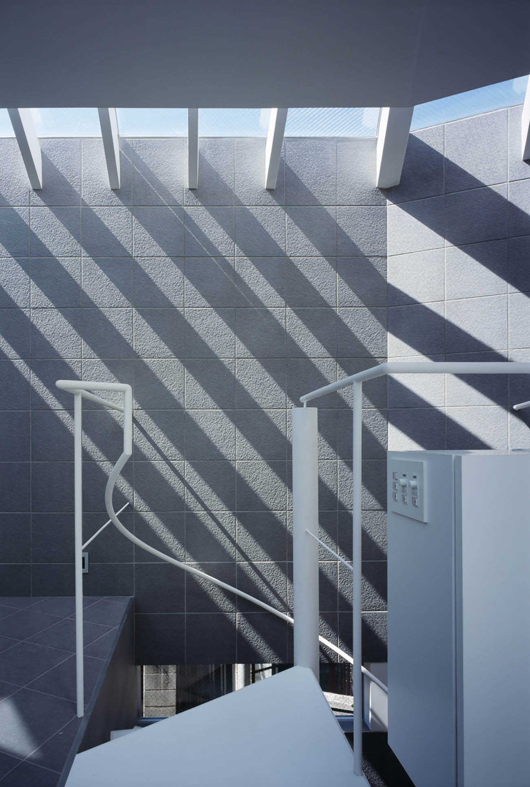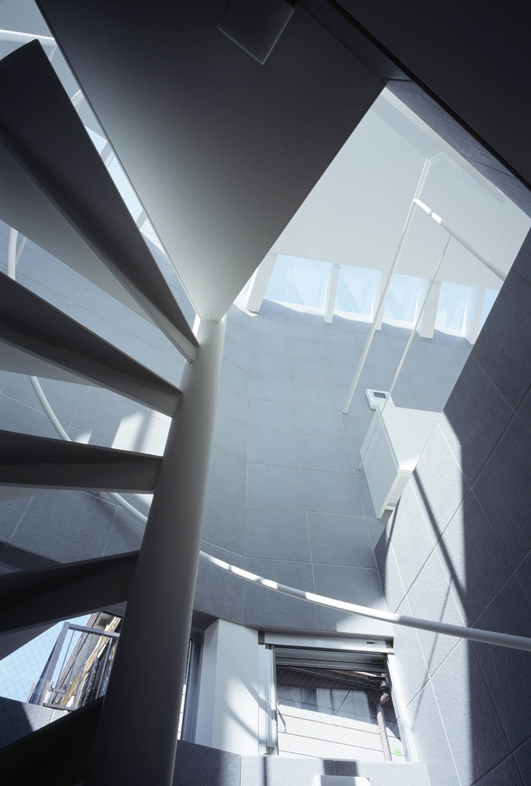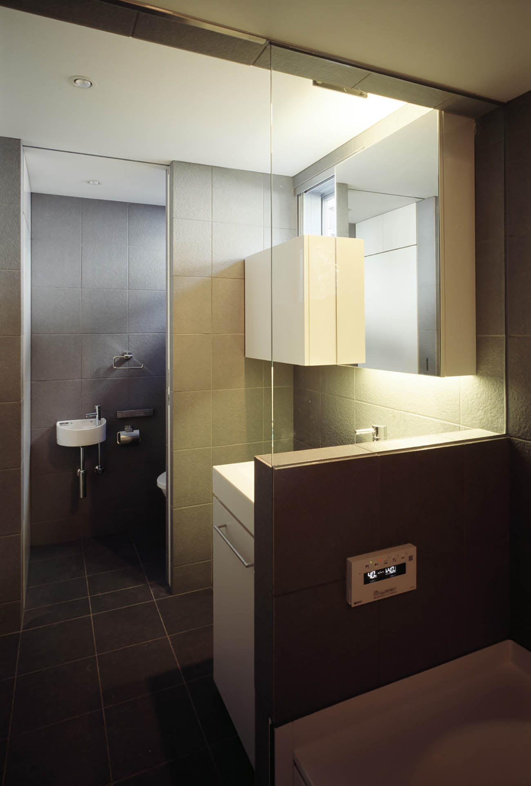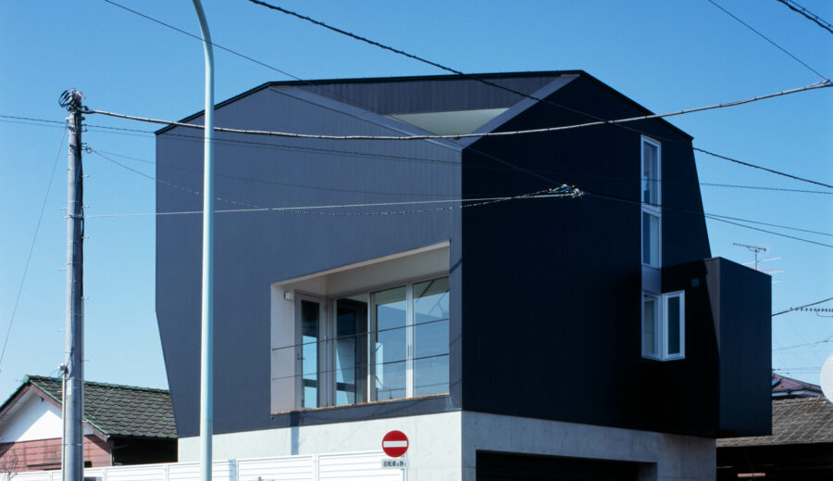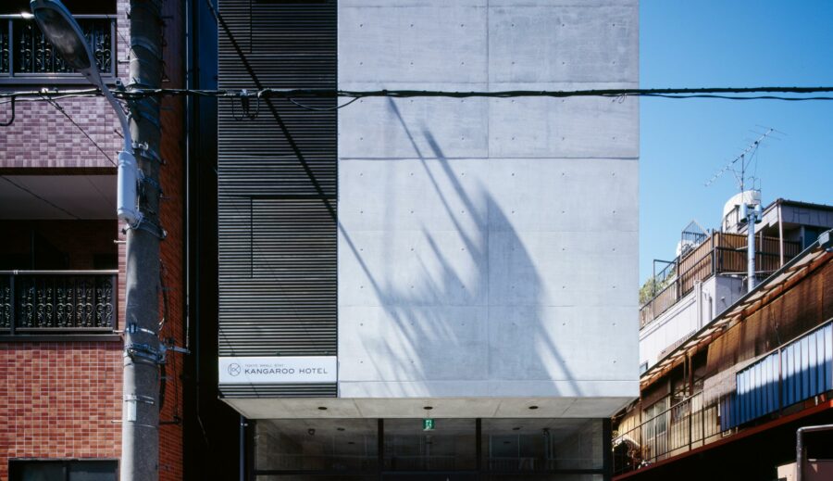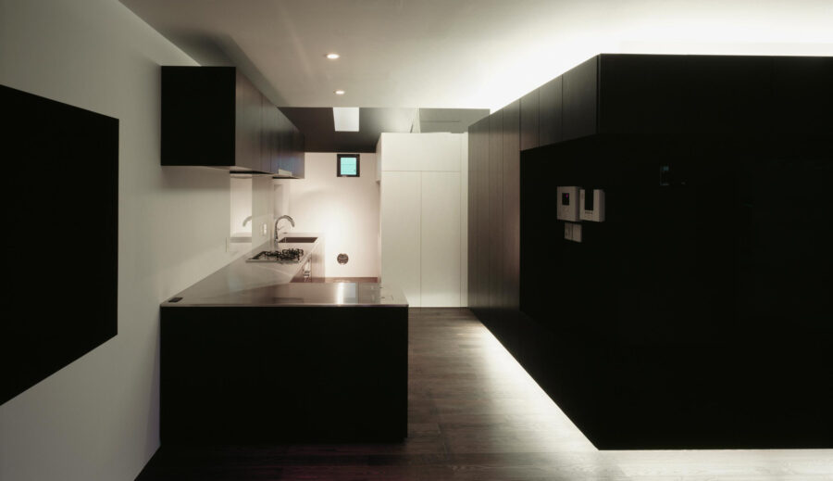SEPT
2009 PRIVATE HOUSE
Timber(partially RC):Two stories above ground
WORKS SEPT
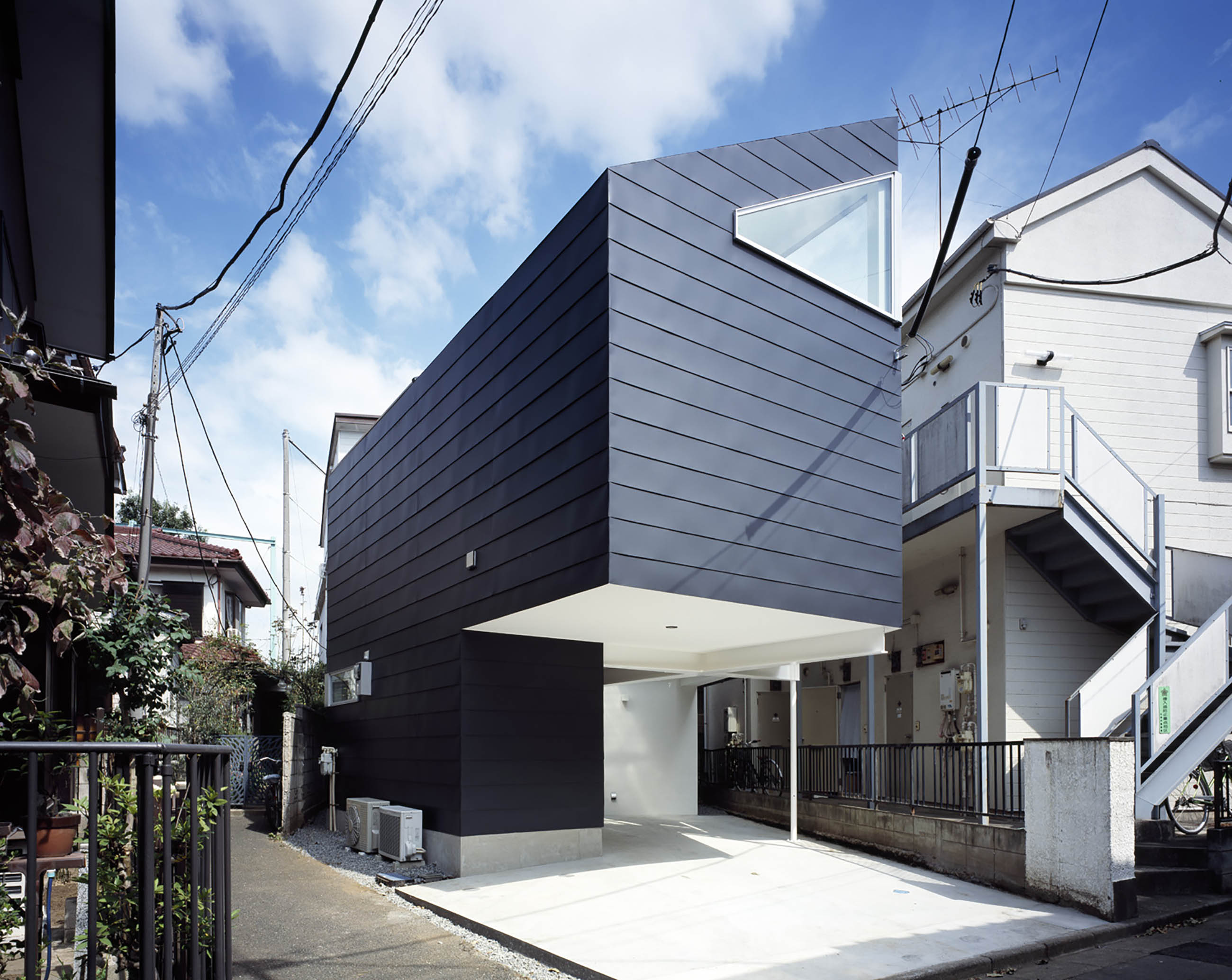
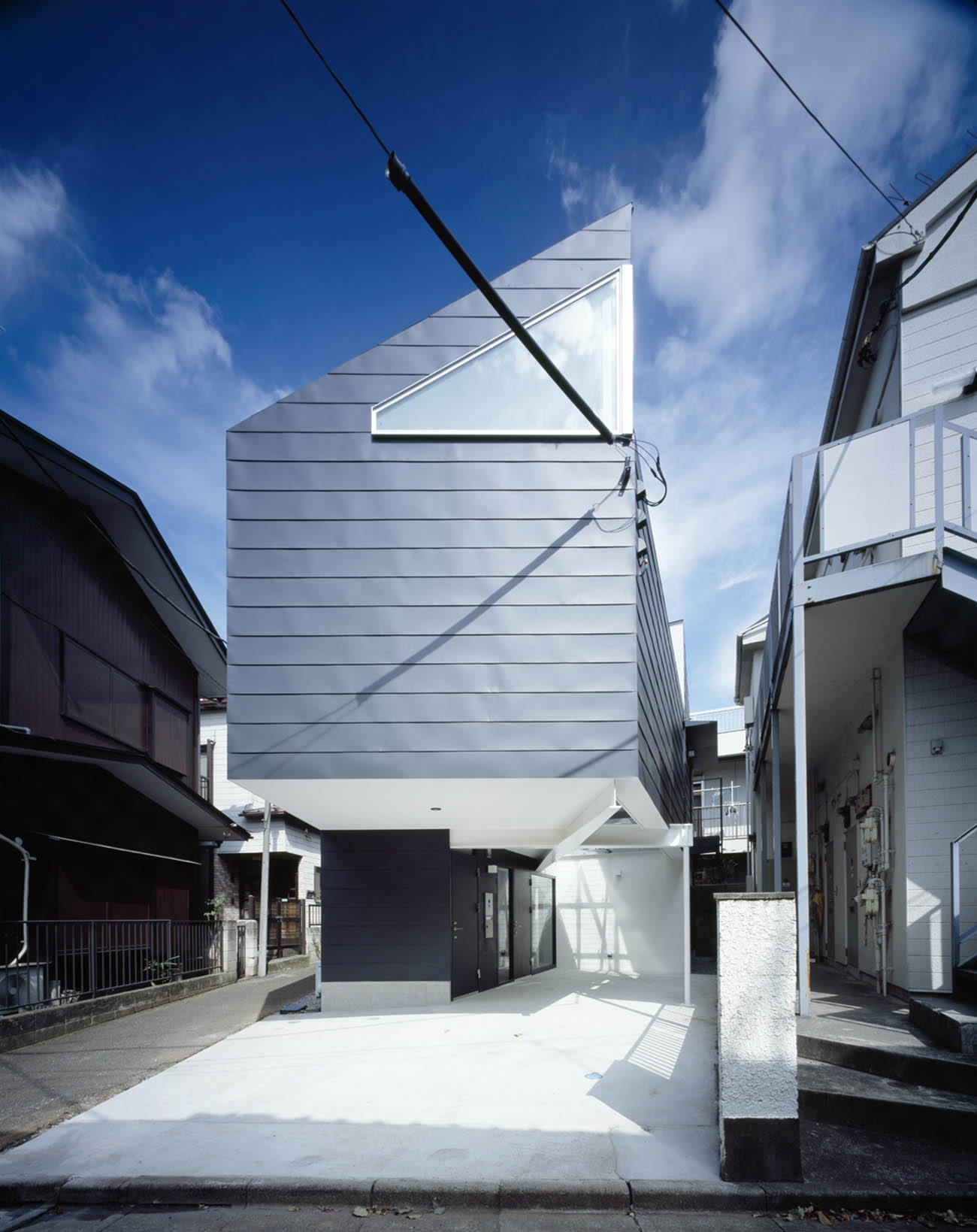
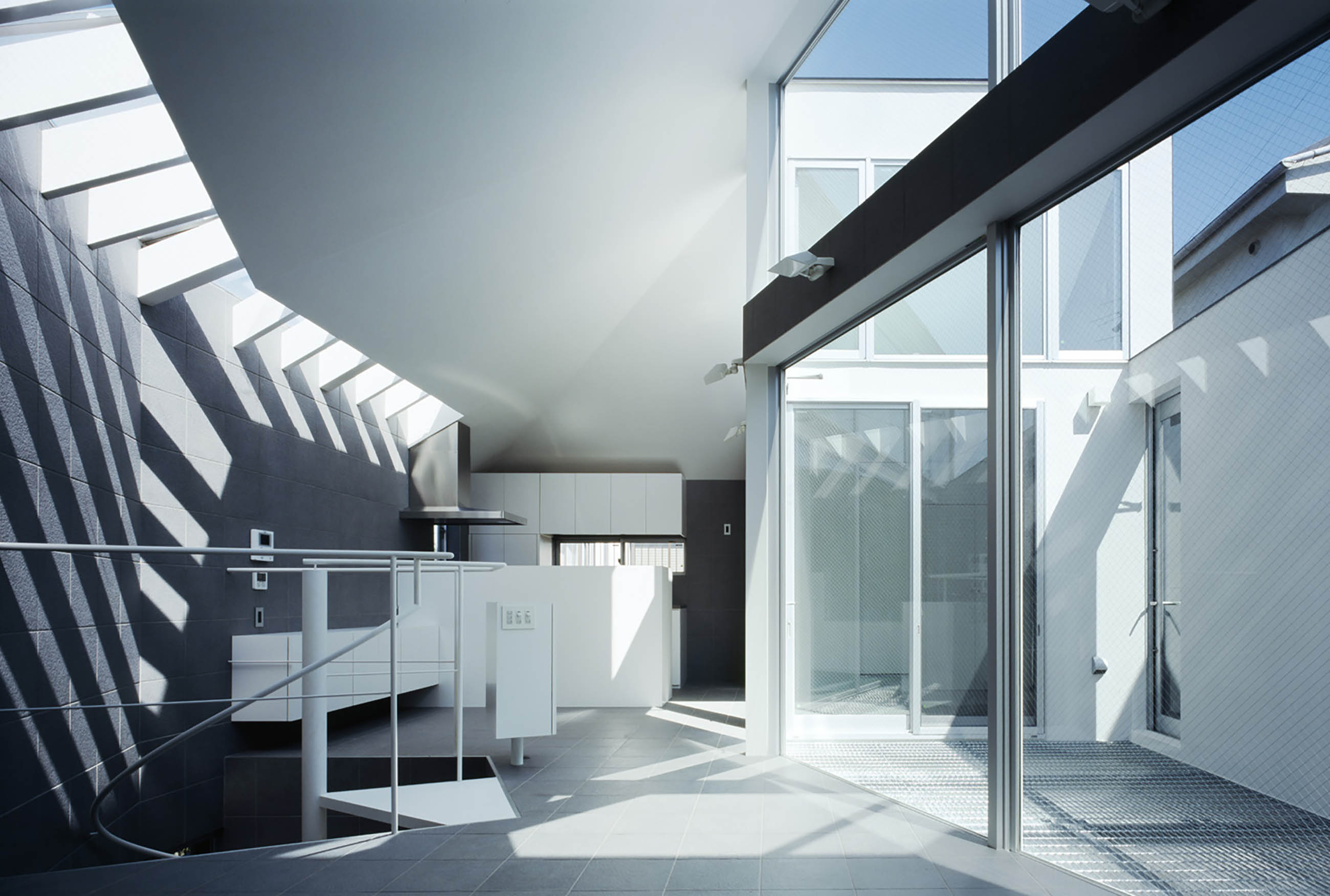
There is the life experience in London, and the owner who is a picture creator of 30 generations is full of senses. A plan began toward the house which could live with a cat to love like a family as well as two daughters.
The site where front road was complicated narrowly is shape of the polygons of the transformation.
The slim space that I matched with the shape curves is characteristic.
I posted a garage and storing, a master bedroom in the first floor.
Shape of the second floor is shape surrounding a courtyard with grating floor. I post a private room and a parlor of children in the end of the second floor and secure storehouse each in the upper part.
I do it with clear space constitution I am where of the house, and to understand the state of the family and use many quality of porcelain tiles for the finish of the indoor floor wall to be able to coexist with the cat. It is a life-sized urban house with an inner court which can live a life for opening as much as possible while isolating the neighboring city environment where the density is high well.
建て主は映像クリエータのご主人と専業主婦の奥様の30代カップル。ロンドンで出会ったお2人は共に海外生活が豊富でセンスに溢れています。
2人の小さな娘さんに加え、家族のように可愛がる猫と一緒に生活できるペット住宅を目指し、実家の建替計画がスタートしました。
前面道路が狭く入り組んだ敷地は変形の多角形。その形状に合わせて細長い空間がゆるやかにカーブしながら繋がる空間が特徴的です。
1階にはガレージや収納、主寝室を配置し、グレーチング敷の中庭を取り囲むように配置された2階空間の端部には、子供達の個室や客間が配置され、それぞれ上部にはロフトを確保しました。
何処にいても家族や猫の様子がわかる明快な空間構成には、建て主のオープンマインドな性格が如実に表れています。
密度の高い周辺の都市環境から上手に隔離しながらも、できるだけ開放的に生活できる等身大の都市型コートハウスになるでしょう。
MEDIA
[B/1 MAGAZINE] (Thai)
[Woof Woof]
[The best residence back on the street]
MEDIA
「B・1 MAGAZINE」(タイ)
「Woof Woof」
「路地裏の極上住宅」
DATA
-
Location Kamishakuji Nerima ward Tokyo Completion 2009. 9 Lot area Site area Site area 44.56㎡ 1F floor area 32.97㎡ 2F floor area 44.56㎡ Total floor area 91.86㎡ Structure Timber (partially Steel) Scale 2F Typology Private housing Family structure A couple + 2 children Structure engineers Masaki Structures Laboratory Kenta Masaki Facility engineers Shimada Architects Zenei Shimada Construction Honma Construuction Photographer Masao Nishikawa -
所在地 東京都練馬区上石神井 竣工 2009年9月 敷地面積 90.02㎡(27.23坪) 建築面積 44.56㎡(13.47坪) 1F床面積 32.97㎡(9.97坪) 2F床面積 44.56㎡(13.47坪) 延床面積 91.86㎡(27.78坪) 構造 木造(一部鉄骨造) 規模 地上2階建 用途 専用住宅 家族構成 夫婦+子供2人 構造設計 正木構造研究所 正木健太 設備設計 シマダ設計 島田善衛 施工 本間建設 建築写真 西川公朗



