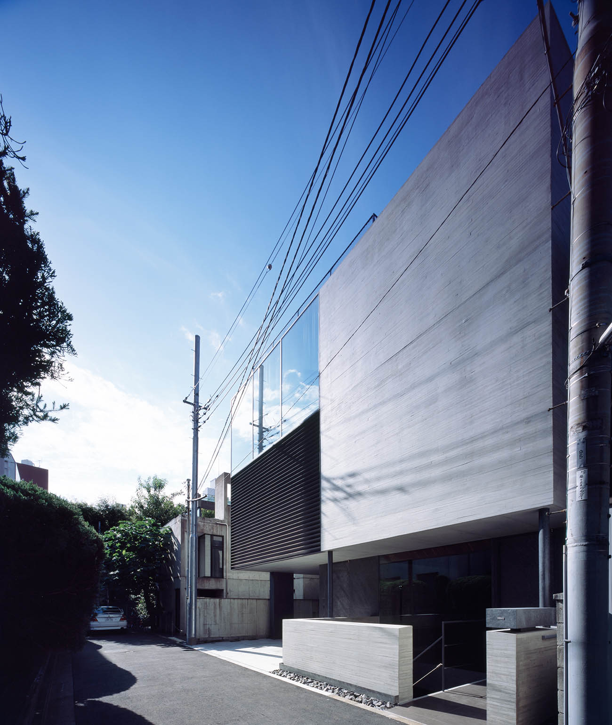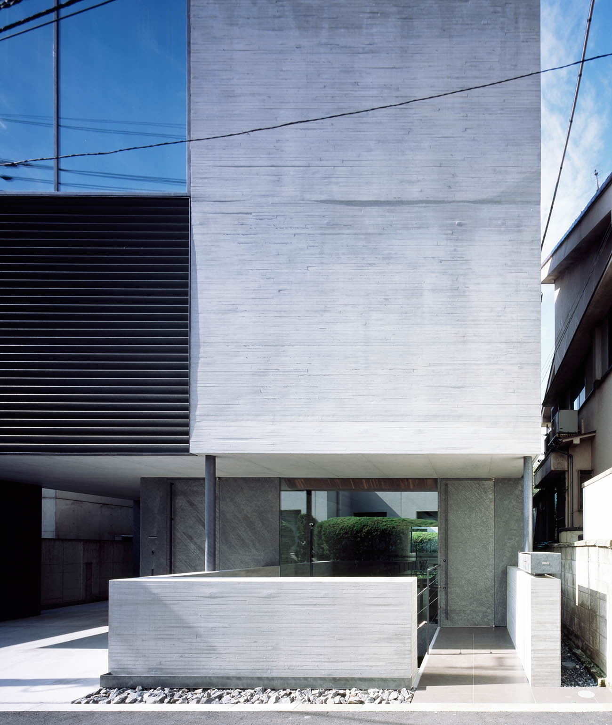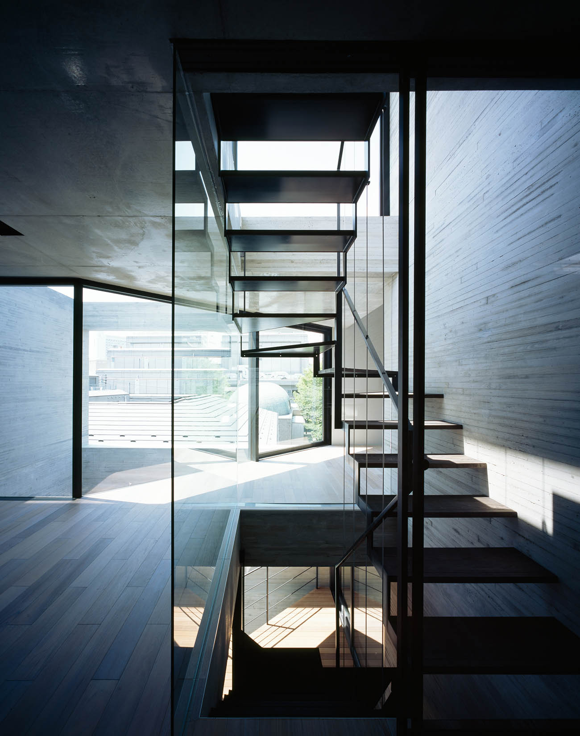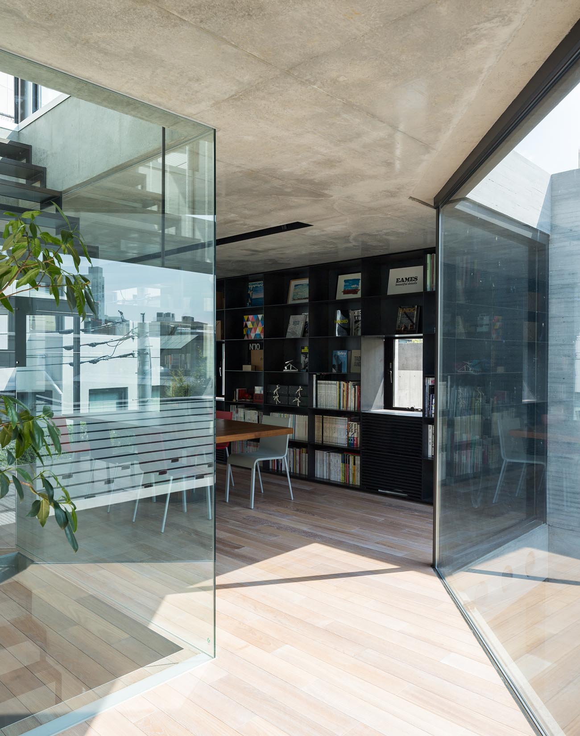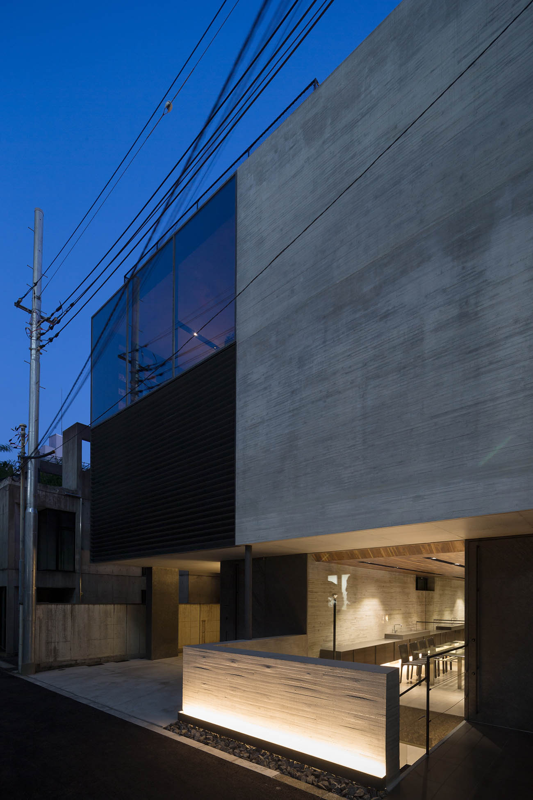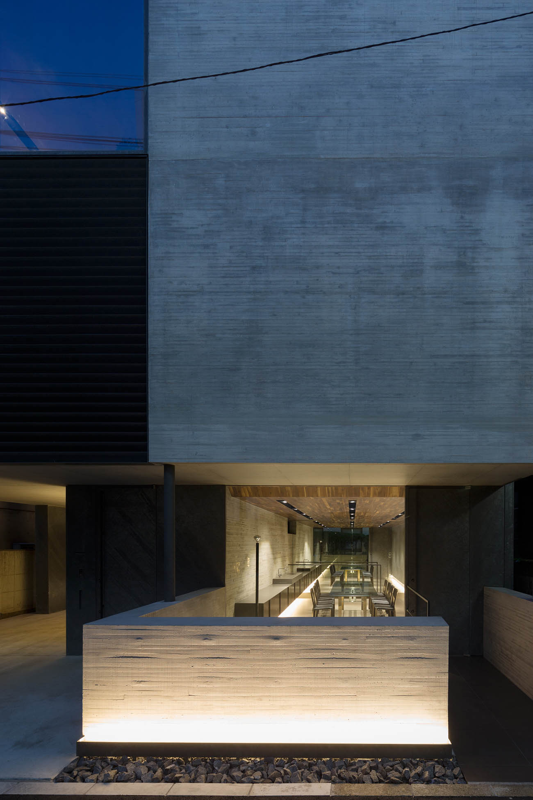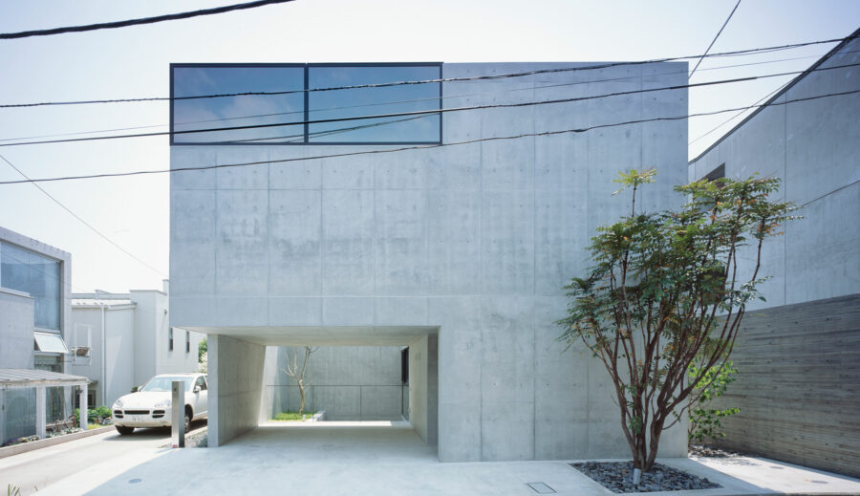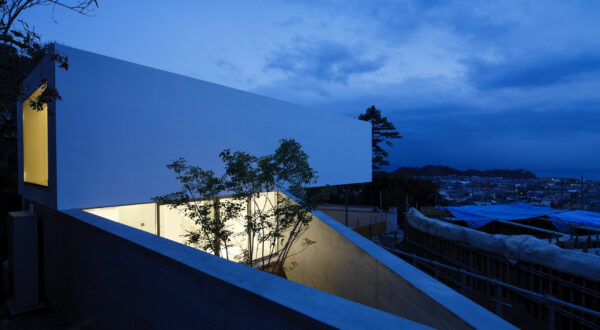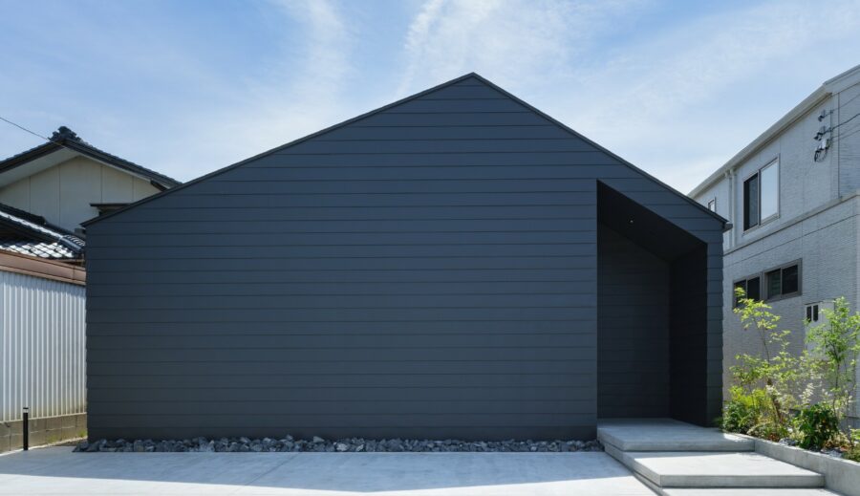TERMINAL
2015 APARTMENT HOUSE, PRIVATE HOUSE
RC:One basement floor and Three ground floor
WORKS TERMINAL
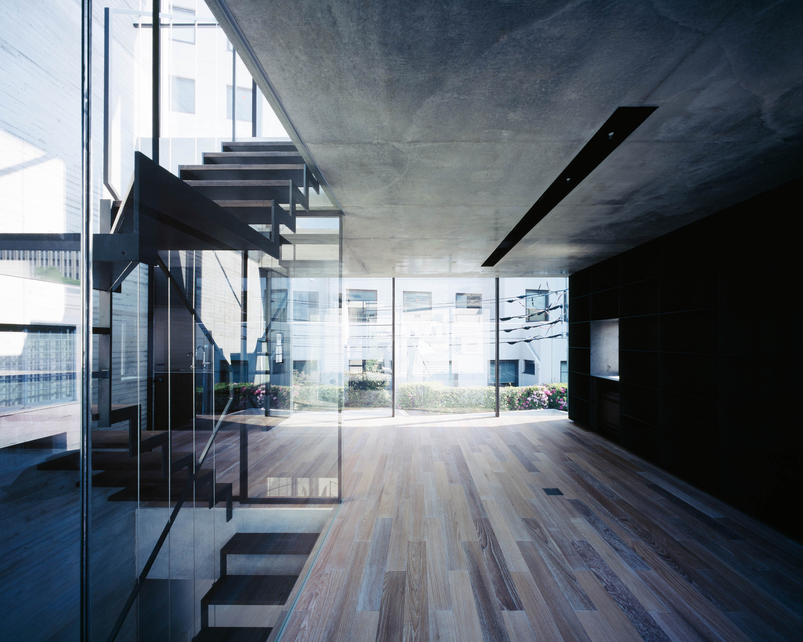
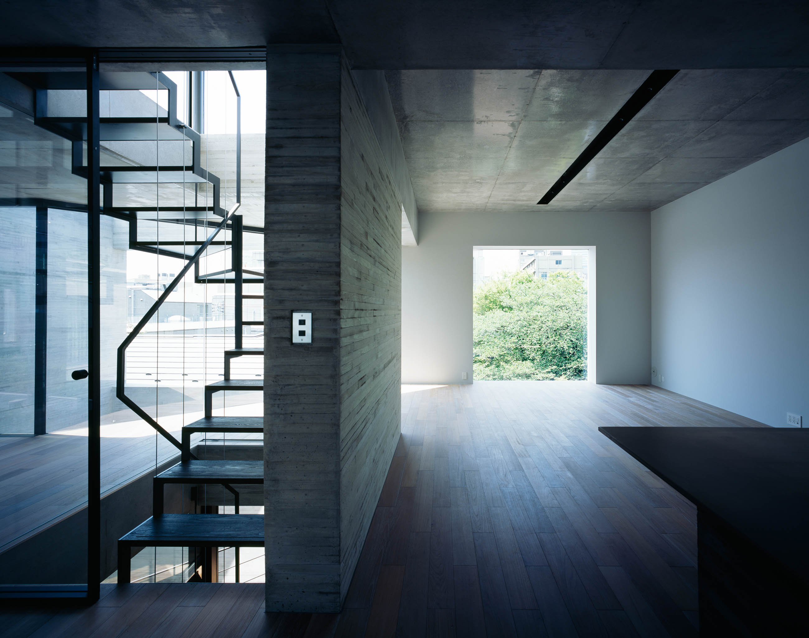
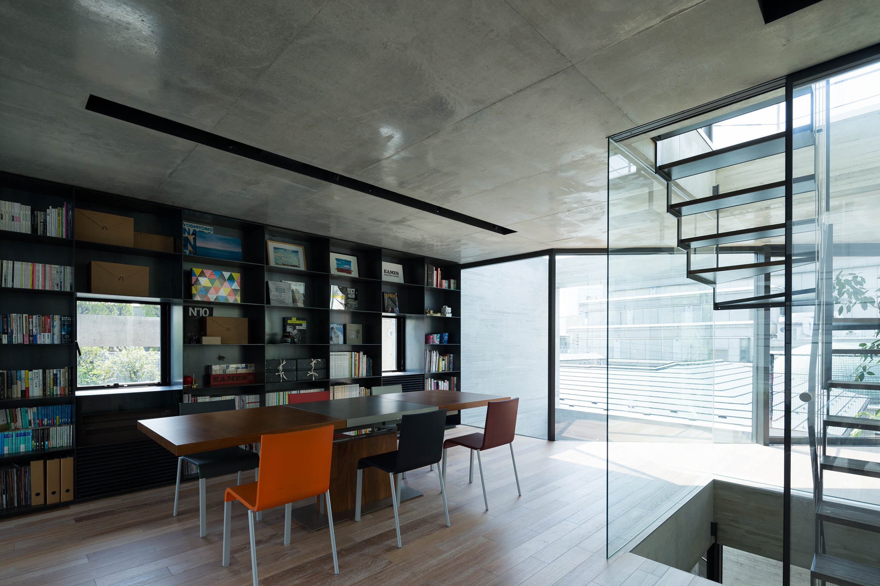
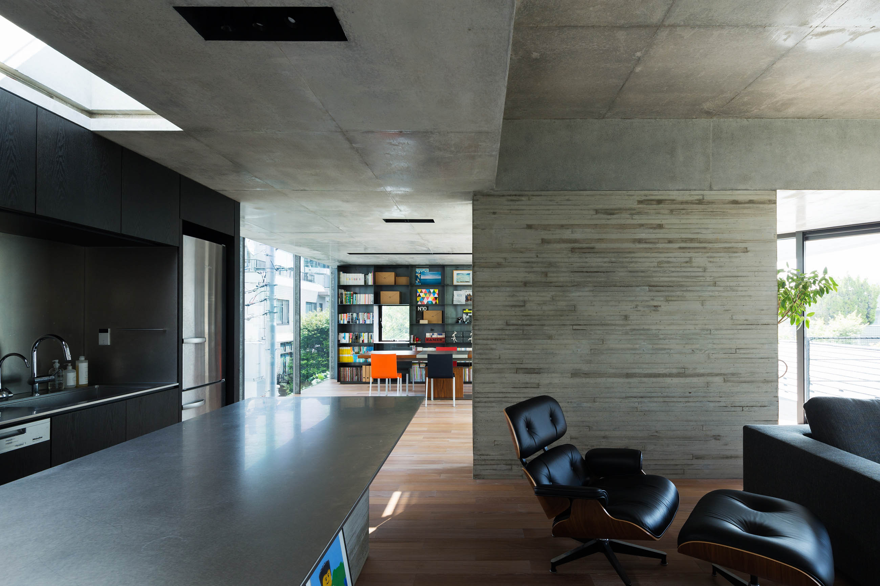
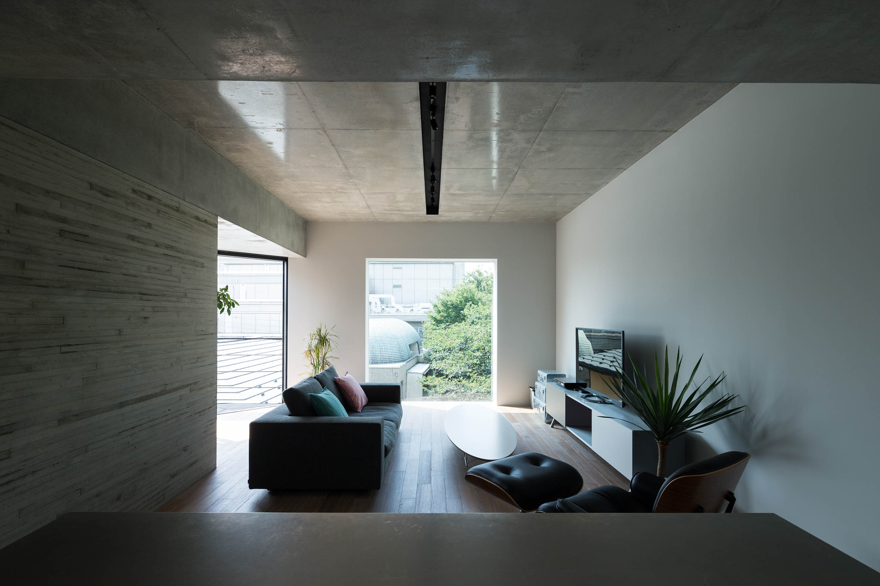
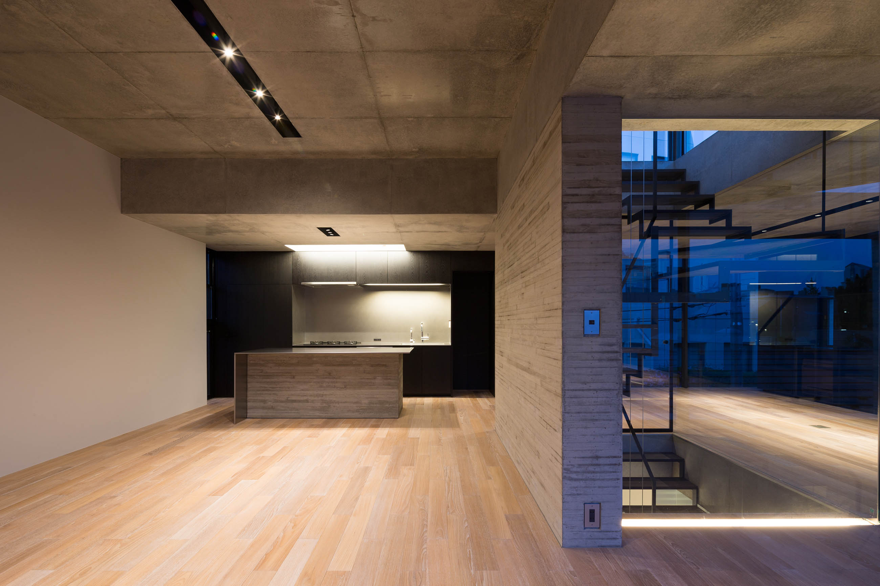
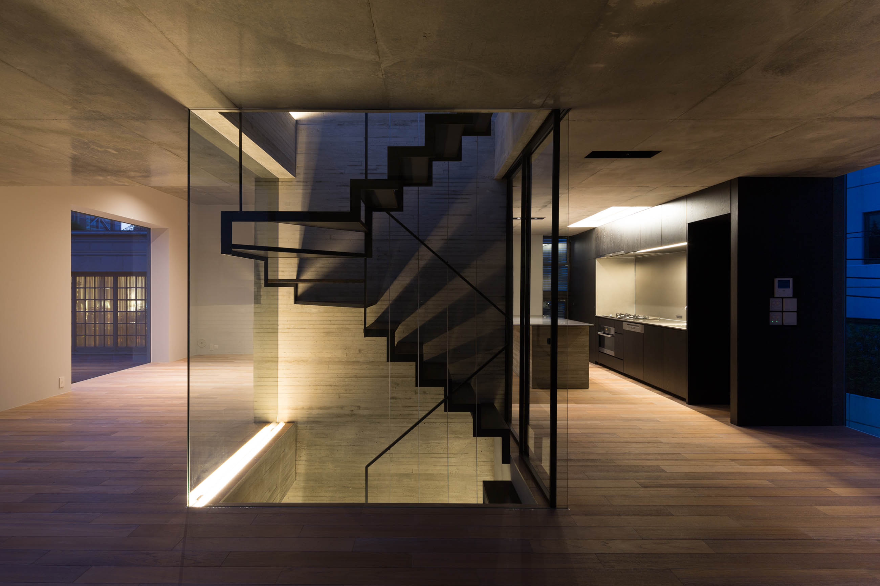
The site is located at Aoyama in Minato ward, which is an area residential and commercial uses are mixed in Tokyo. The client couple sought to build a housing complex on the back lot of a dead end street, and earn their livings by renting a part of it. The plan was to provide an office for rent on the basement floor and a part of the first floor. The residential space for the owner is allocated on the second and the third floor.
The facade is kept simple as office architecture. The reinforced concrete wall constructed with Japanese cedar boards for form, the louver made of hot-dip galvanizing with zinc phosphate coat, and the half-mirror glass are combined to give a refined expression. The office space on the basement floor is filled with diffused light through the areaway. The first floor with a huge glass window functions as a gallery open to the street in front.
The dog-leg staircase penetrates through the center of the building. The continuity from the entrance hall of the first floor to the penthouse allows the natural light to pour into the interior space through the stairwell. The symbol tree on the south courtyard may be viewed from the main bedroom and the guest room on the second floor. This makes it possible to have a contact with the nature while staying in the city. The living room and the kitchen on the west, and the dining area with a library on the east of the second floor are placed continuously in an open space, so the family can feel each others’ presence and enjoy the rhythm of everyday life. The space is loosely divided by the structural wall along the staircase in the center. This gives the flow to the space, and creates an intimate relationship while keeping a moderate distance. The rooftop, covered with wood deck, offers a panoramic view of the neighborhood. It serves as an outdoor living room where the family can enjoy BBQ and other activities.
敷地周辺は東京屈指のエリアとして知られる港区青山。30代の建主夫妻は袋小路の奥に併用住宅を建設し、賃料収入を得ながらの生活を求めた。地下1階と1階の一部を賃貸オフィスとし、2、3階をオーナー住居とする計画だ。
あくまでオフィスとしてのシンプルなファサードを実現するため、北東側道路面には40ミリの杉板型枠RC打ち放しの壁面と、溶融亜鉛メッキリン酸処理のルーバー材とハーフミラーガラスを組み合わせることで洗練された印象とした。地下1階のオフィス部分にはドライエリアを介して北東側の拡散光が充満し、1階は大きな窓ガラスのある路面ギャラリーとして機能する。
住宅内部は折り返し階段が建物の中心を貫き、1階玄関から塔屋まで連続することで階段室を介した自然光が降り注ぐ。2階の主寝室や客室からは南側中庭のシンボルツリーが望め、都市に居ながら自然と触れ合うことが出来る。
3階の西側には天井の高いリビングキッチンと、東側にはダイニングを兼ねたライブラリーをワンルーム状に配置することで家族が互いに気配を感じつつリズミカルな生活が堪能できる。
中央階段に面して設けた構造壁により緩やかに分節された空間には回遊性が生まれ、適度な距離を持ちながら親密な関係性をつくりあげている。界隈を一望できる屋上にはウッドデッキを敷き詰め、アウトドアリビングとしてバーベキューなども楽しむことが可能だ。
DATA
-
Location Minato ward Tokyo Completion 2015.05 Site Area 128.22㎡ B1F floor area 86.64㎡ 1F floor area 44.39㎡ 2F floor area 74.88㎡ 3F floor area 74.88㎡ RHF floor area 4.68㎡ Total floor area 285.47㎡ Structure RC Scale B1F-3F Structure engineers Masaki Strcuture Kenta Masaki Facility engineers Naoki Matsumoto Construction Katsura Komuten Co., ltd Photographer Masao Nishikawa -
所在地 東京都港区 竣工 2015年5月 敷地面積 128.22㎡(38.77坪) B1F床面積 86.64㎡(26.27坪) 1F床面積 44.39㎡(13.42坪) 2F床面積 74.88㎡(22.65坪) 3F床面積 74.88㎡(22.65坪) RHF床面積 4.68㎡(1.41坪) 延床面積 285.47㎡(86.40坪) 構造 RC造 規模 地下1地上3階建 用途 専用住宅 構造設計 正木構造研究所 正木健太 設備設計 松本尚樹 照明設計 シリウスライティングオフィス 戸恒浩人 施工 株式会社 葛工務店 建築写真 西川公朗



