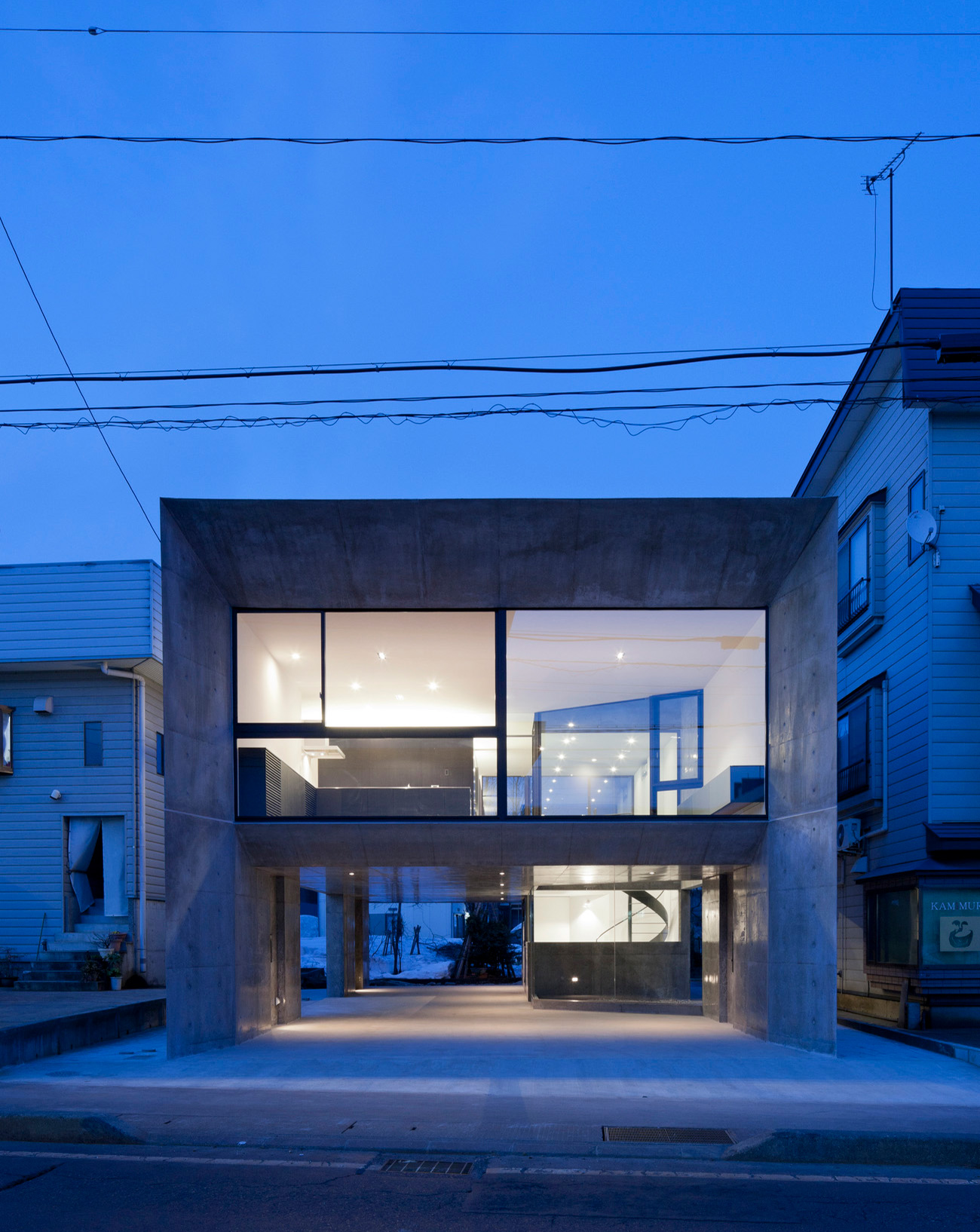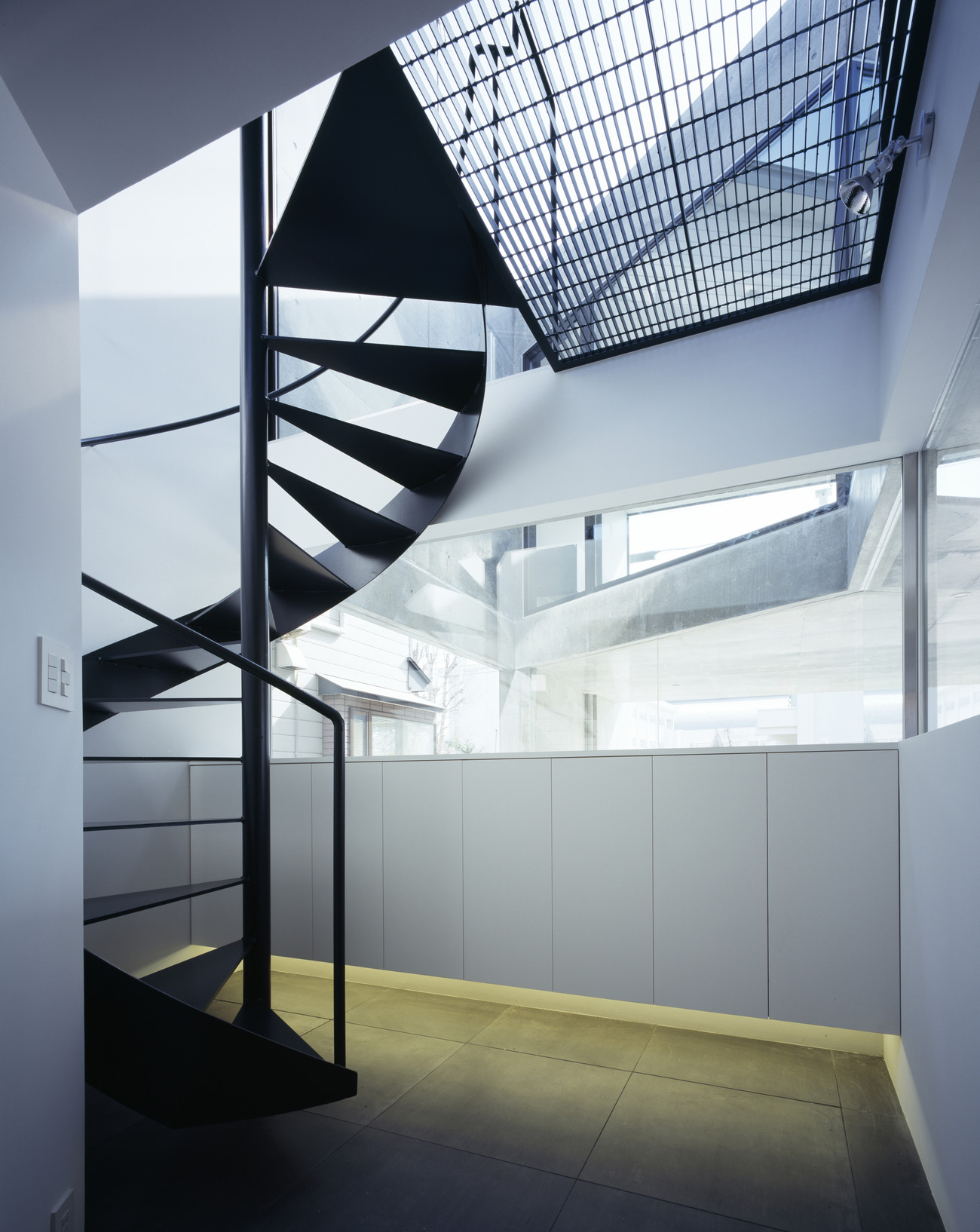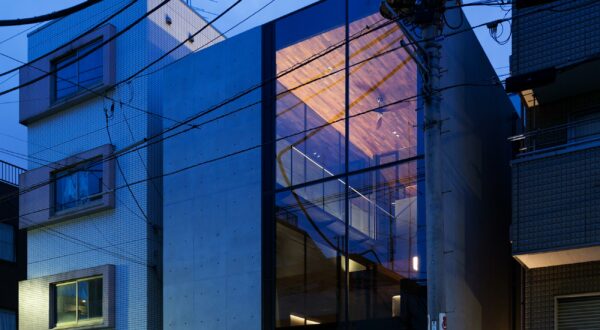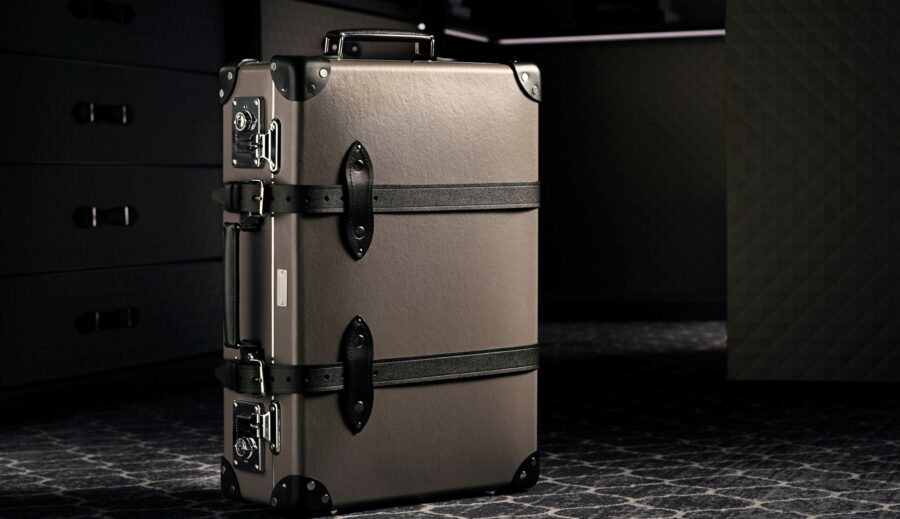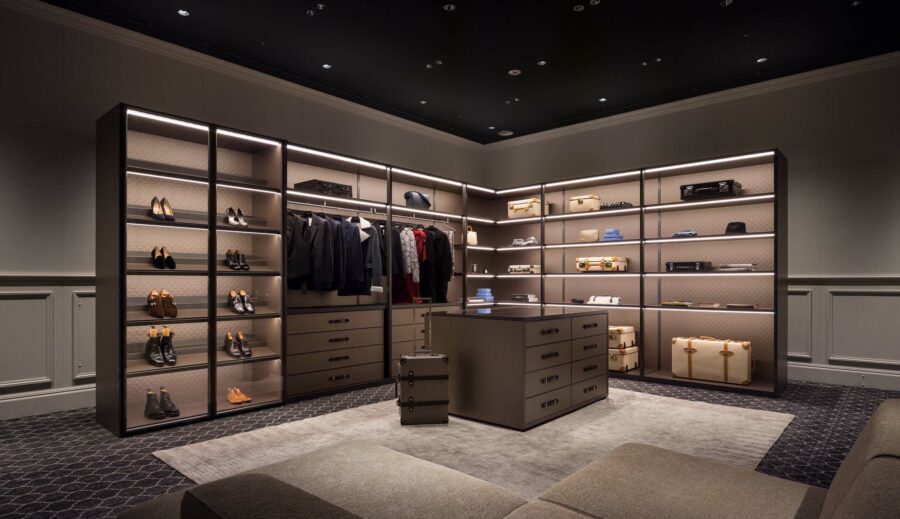CADRE
2011 PRIVATE HOUSE
RC:Two stories above ground
WORKS CADRE

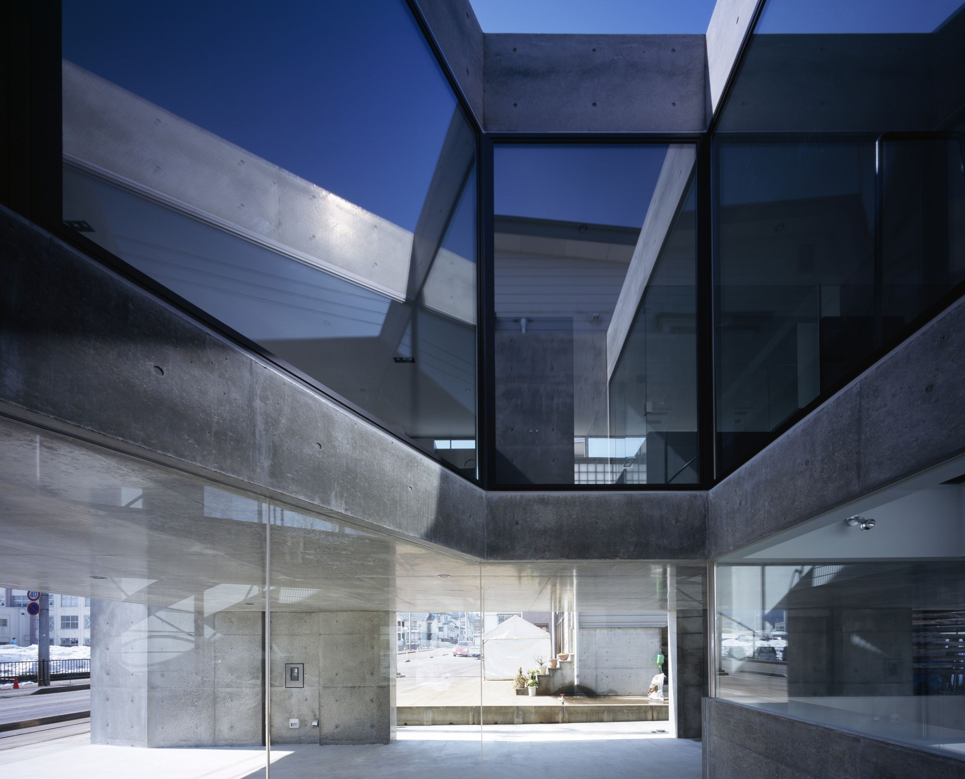
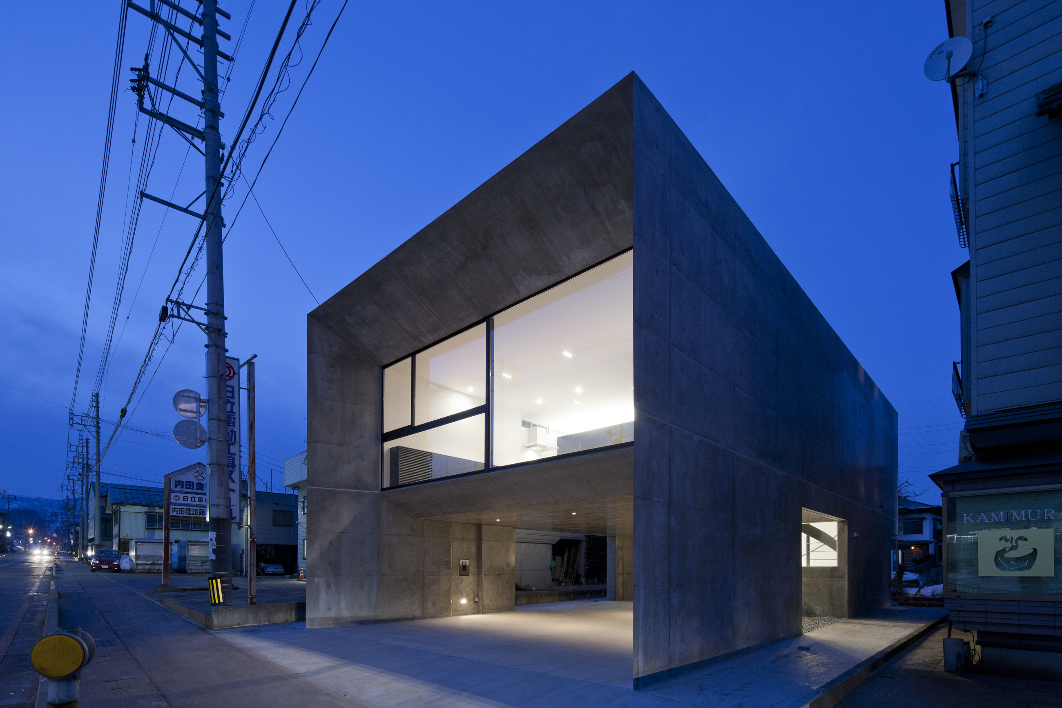
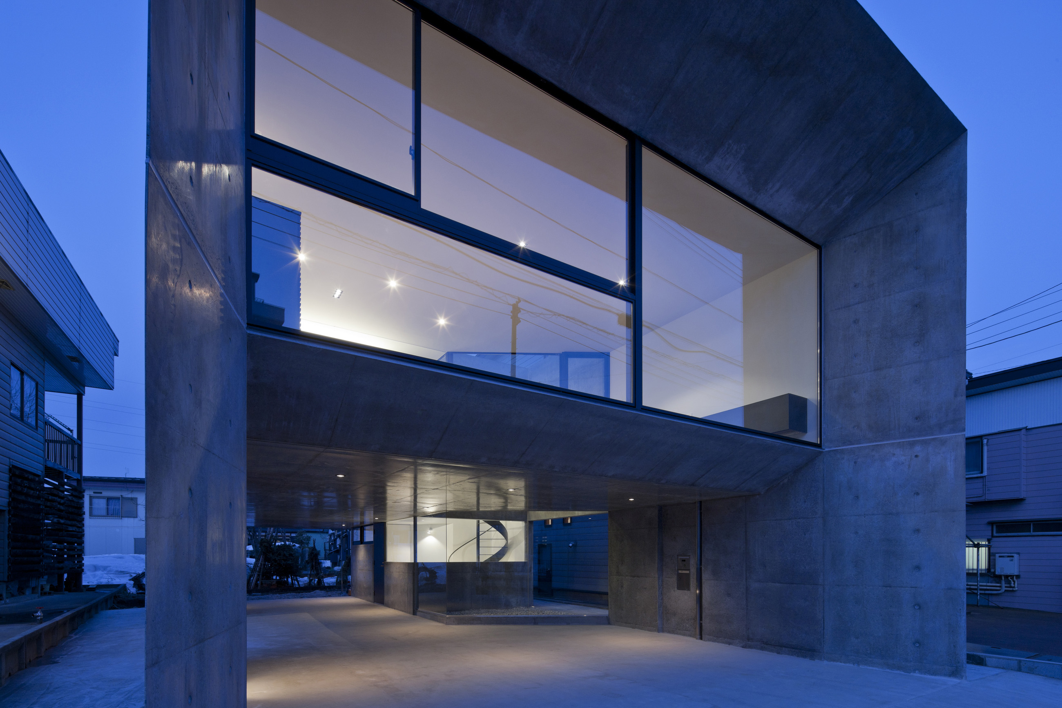
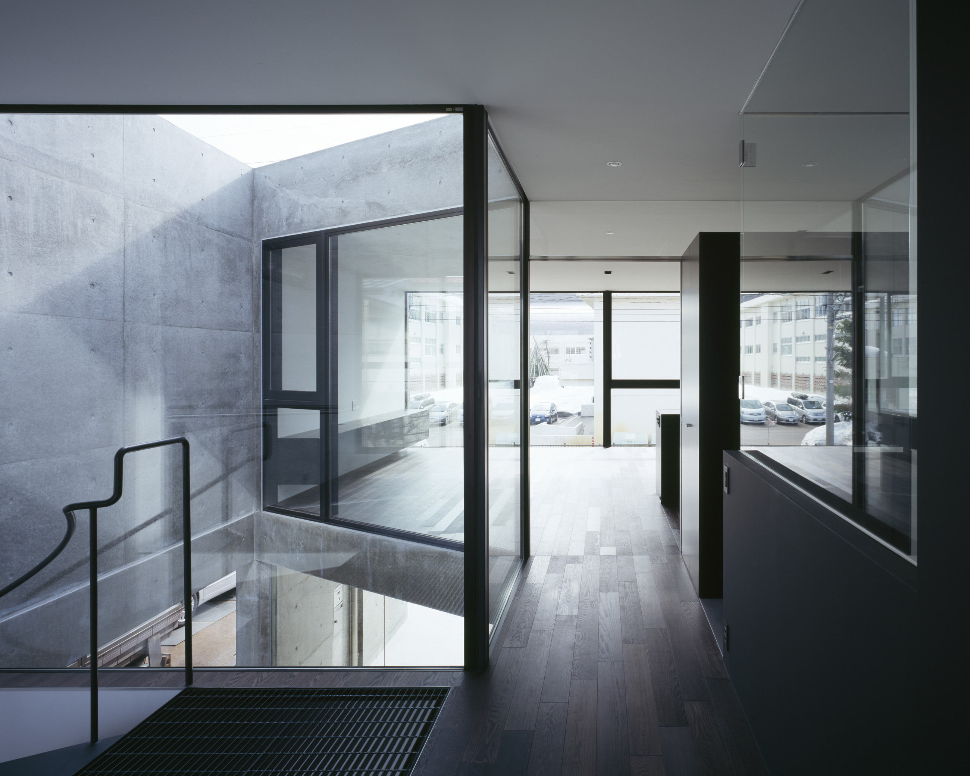
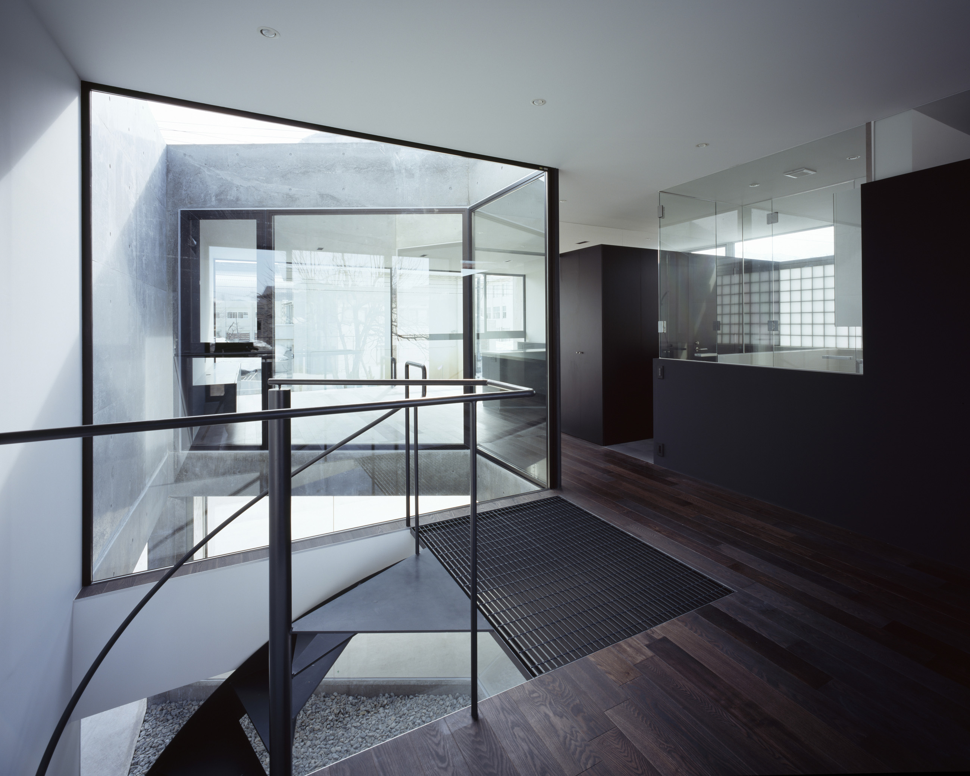

The plot being set in Muikamachi, one of the most famous areas for its heavy snow fall, we were offered to design an adamant structure.
The client is a concrete engineer and his wife in their 30s. The plot is favorably near to his hometown and this project started with their ambition toward ideal space.
To solve the hardships of heavy snow fall, we adopted a RC structure on a raised-floor-style with a pilotis garage.
The client offered passable pilotis which sequence to the bottom. We thus adopted a concrete structure forming like a photo-frame.
We intended to arrange the maximum surface to be touched on the street to make it easy to remove snow. The flat roof could be accessed from the exterior steps in carter to drop snow from the rooftop.
The facade shapes a large frame with a cornice impressively and the court yard lies at the bottom. The visibility on the frontage being open comparatively, the scenery is framed into a square and come into the volume.
The first floor lays only a room for hobbies and an entrance while other functions cluster at the second floor. In this way, the house is safe from snow fall and receives maximum wind and sunlight. The interior features as one modern space unity with sets of furniture.
敷地周辺の六日町は日本有数豪雪地帯であり、冬の積雪に備えた強固な住宅が求められました。
建主は化粧コンクリート型枠のエンジニアである30代のご主人とその奥様。ご主人の故郷に程近いこの場所で、 ふたりの理想の空間を求めて計画が始まりました。
まず雪の問題を解決するために、構造をコンクリートにすることで、高床式とし、ピロティを屋根付駐車場とすることが求められました。
ピロティは敷地奥まで連続し、通り抜けが出来ることも求められたため、コンクリートのフレームのような形状の構造を選択しています。
また、敷地に対して建物をできるかぎり道路面に接するように配置することで、除雪の問題をクリアしています。フラットルーフには外部階段によりアクセスができ、雪下ろしなどにも対応が出来るようにしました。
ファサードは雪庇を兼ねた大きな軒のフレームが印象的であり、その奥に、中庭を設けています。比較的、前面道路側の景観が開けているため、フレームにより切り取られた借景が室内に飛び込んでくる仕掛けも特徴的です。
1階は軒下玄関と趣味室のみにとどめ、ほぼ全ての生活を2階で行うことが出来るように計画しました。このようにすることで、冬の生活から家を守ることが出来ると同時に、沢山の太陽の光や風の抜けを感じることが可能です。
内部は造作家具などで統一感をもちながら展開され、落ち着いたモダンな空間を実現しています。
DATA
-
Location Minamiuonuma city Nigata Completion 2011.4 Lot area 244.57㎡ Site area 89.28㎡ 1F floor area 16.20㎡ 2F floor area 83.30㎡ Total floor area 99.50㎡ Structure RC Scale 2F Typology Private housing Family structure A couple (30s) Structure engineers Nomura Structures Architects Motoi Nomura Facility engineers Shimada Architects Zenei Shimada Construction Oodaira Construction + Kyowa Construction Photographer Masao Nishikawa -
所在地 新潟県南魚沼市 竣工 2011年4月 敷地面積 244.57㎡(73.98坪) 建築面積 89.28㎡(27坪) 1F床面積 16.20㎡(4.9坪) 2F床面積 83.30㎡(25.19坪) 延床面積 99.50㎡(30.09坪) 構造 鉄筋コンクリート耐震壁付ラーメン構造 規模 地上2階建 用途 専用住宅 家族構成 夫婦(30代) 構造設計 野村一級建築事務所 野村基 設備設計 シマダ設計 島田善衛 施工 大平建設工業 施工協力 協和建設 建築写真 西川公朗



