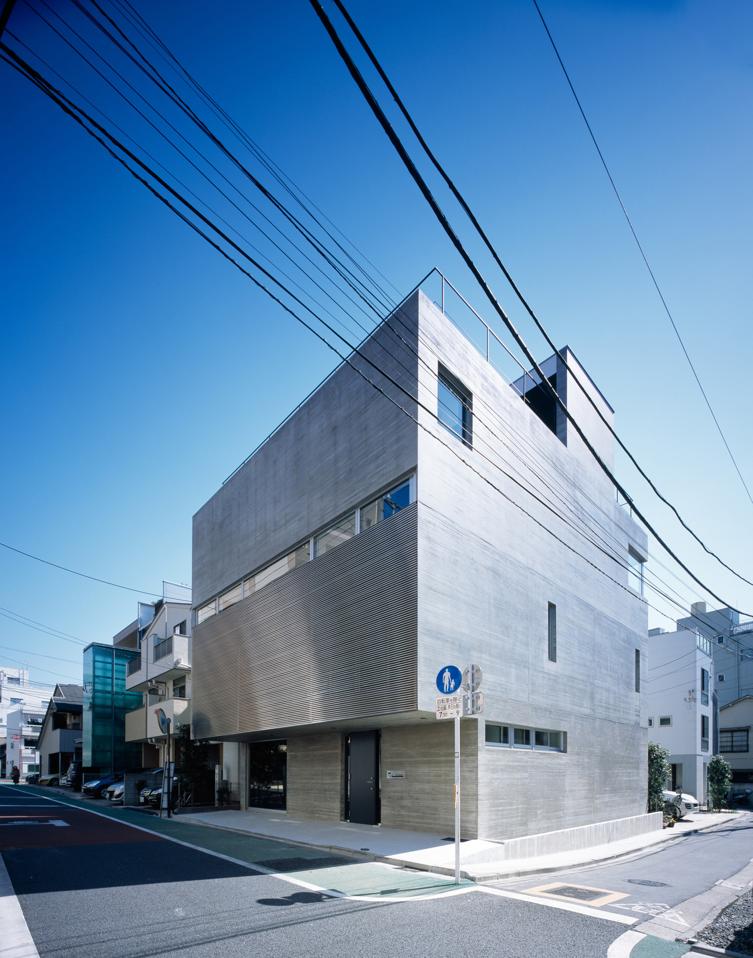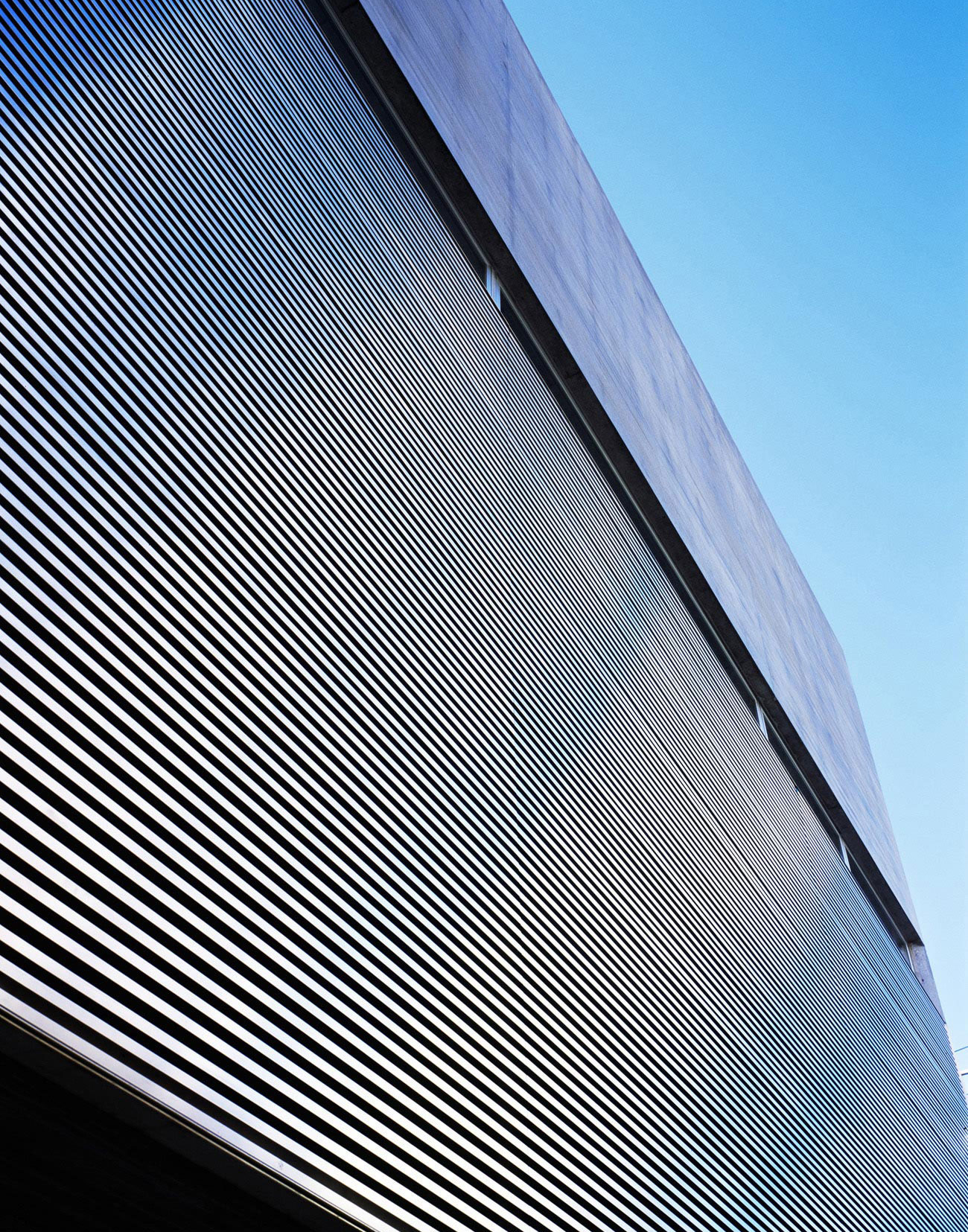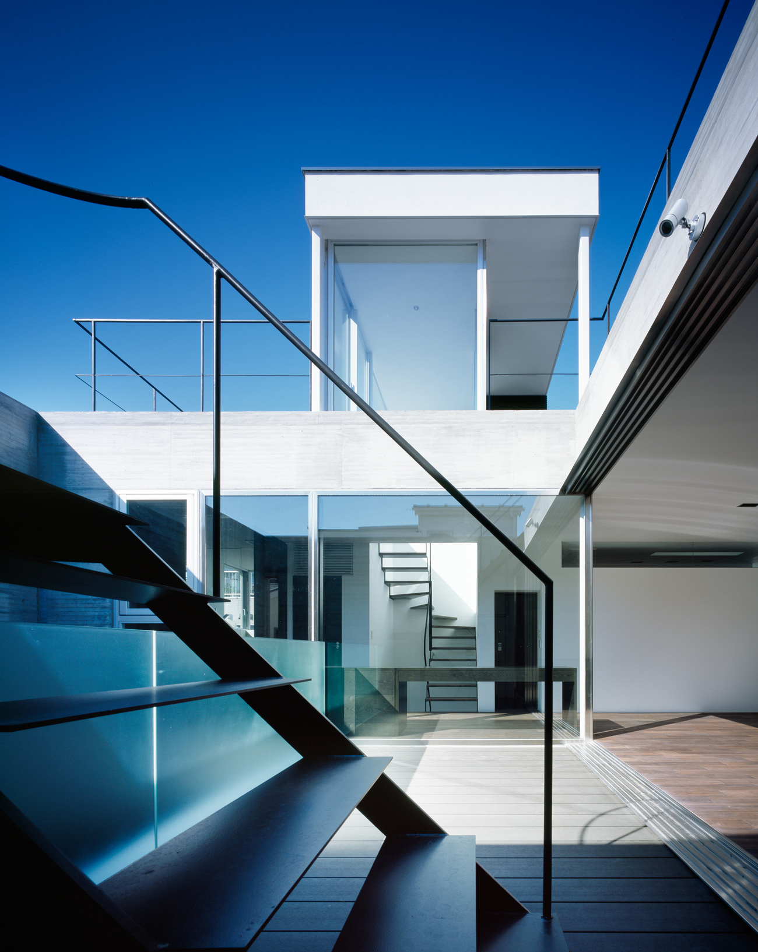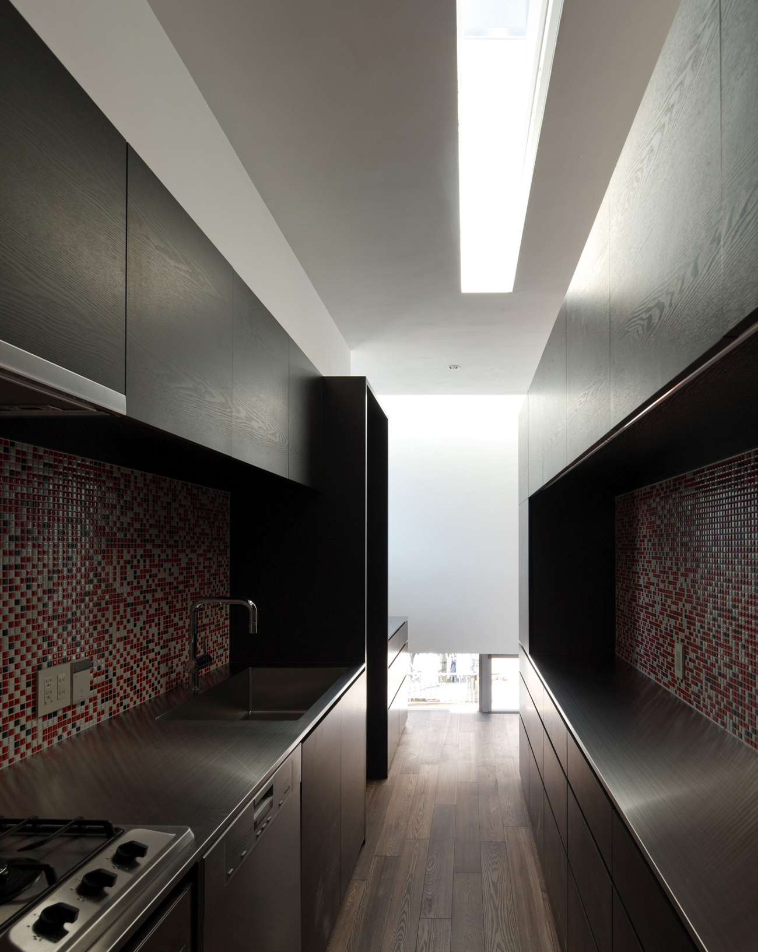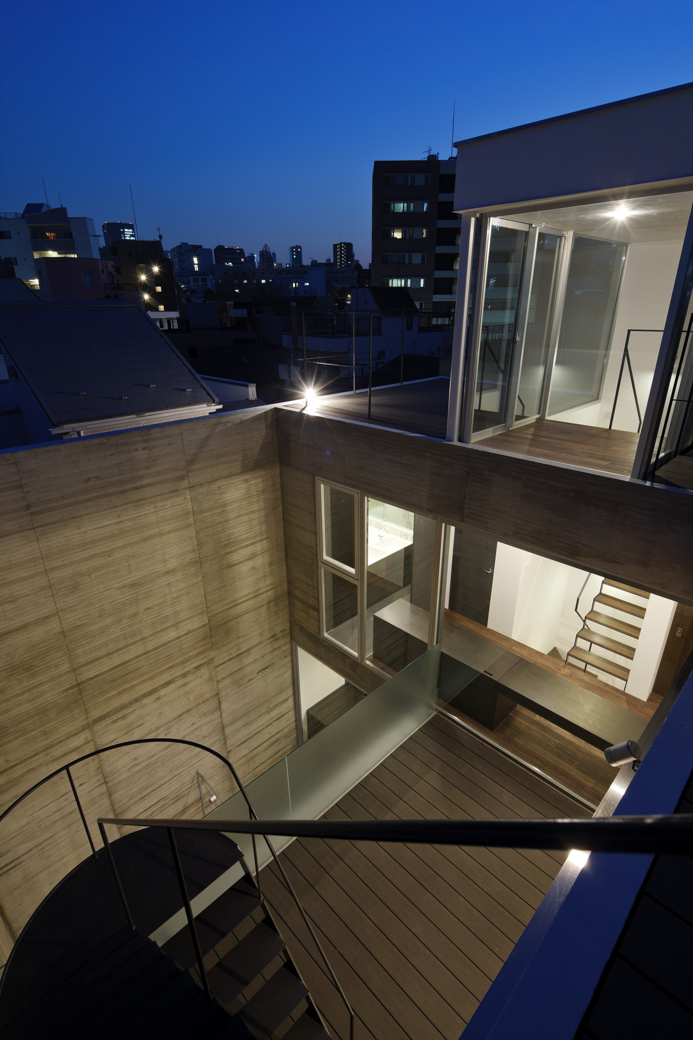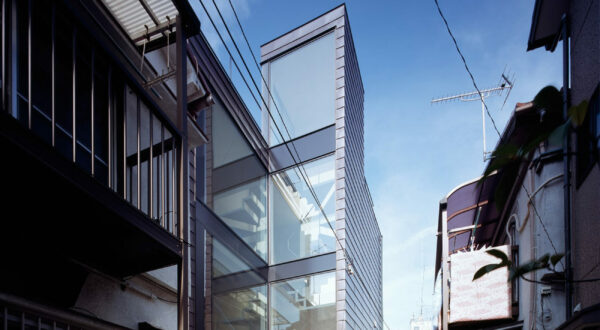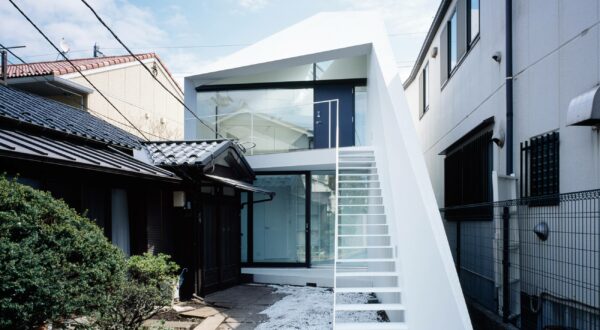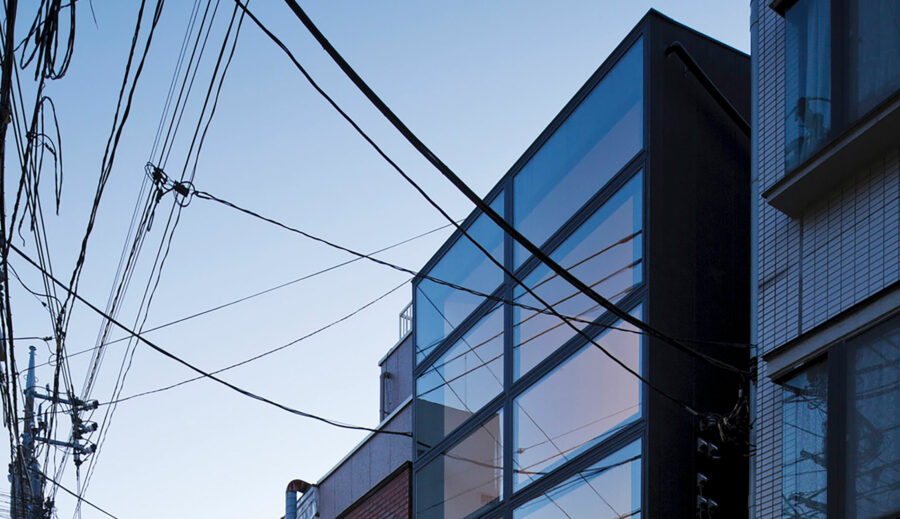CALM
2013 PRIVATE HOUSE
RC:Three stories above ground
WORKS CALM
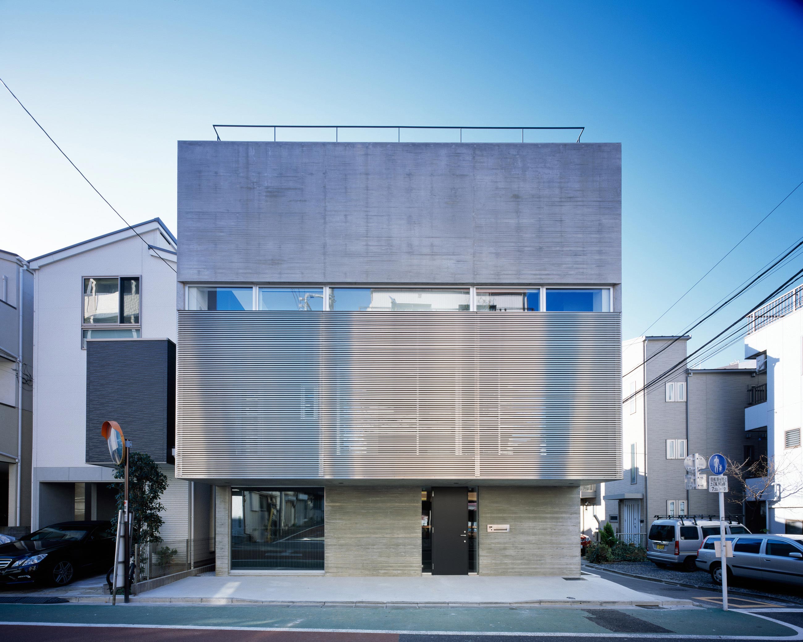
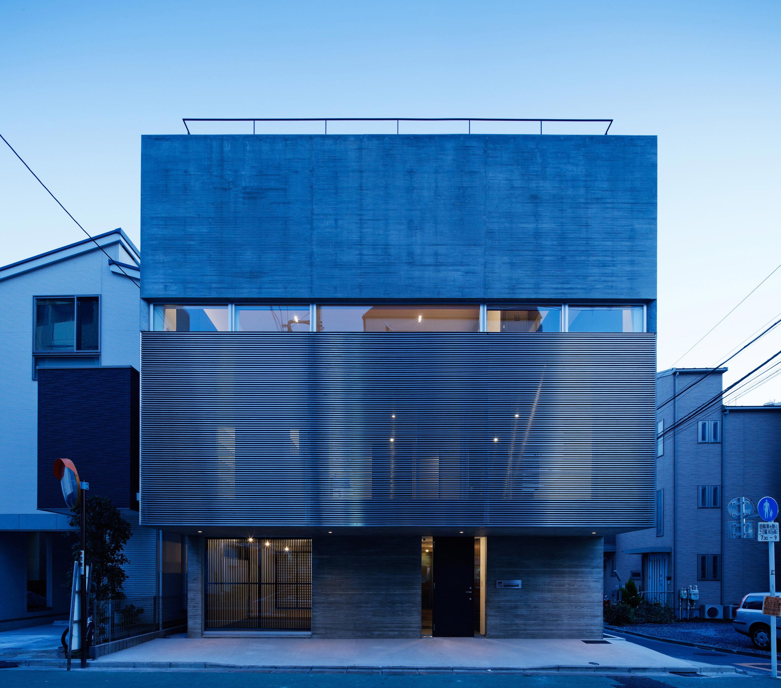
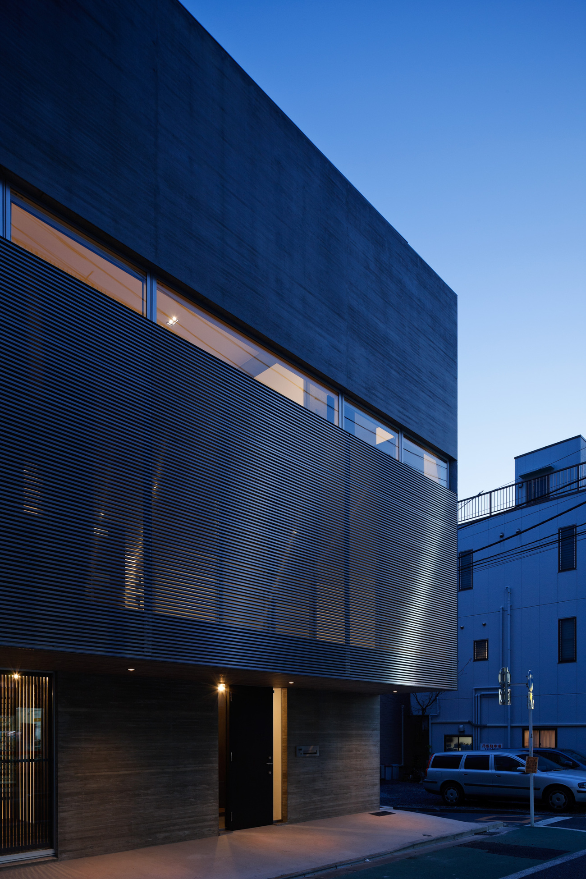
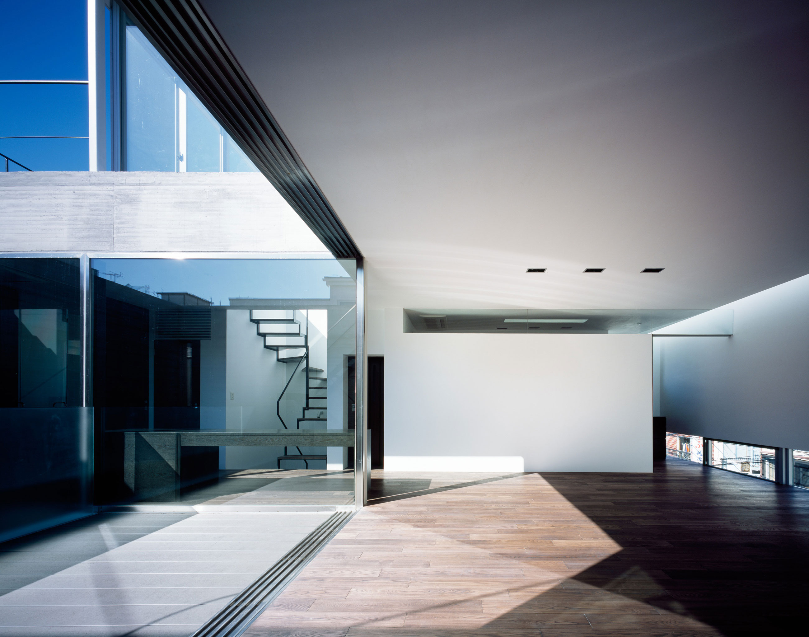
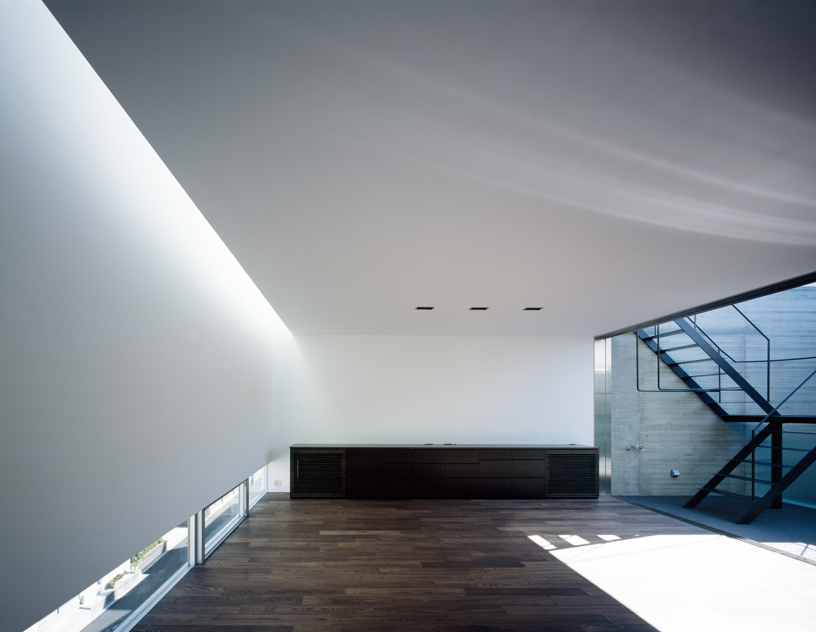
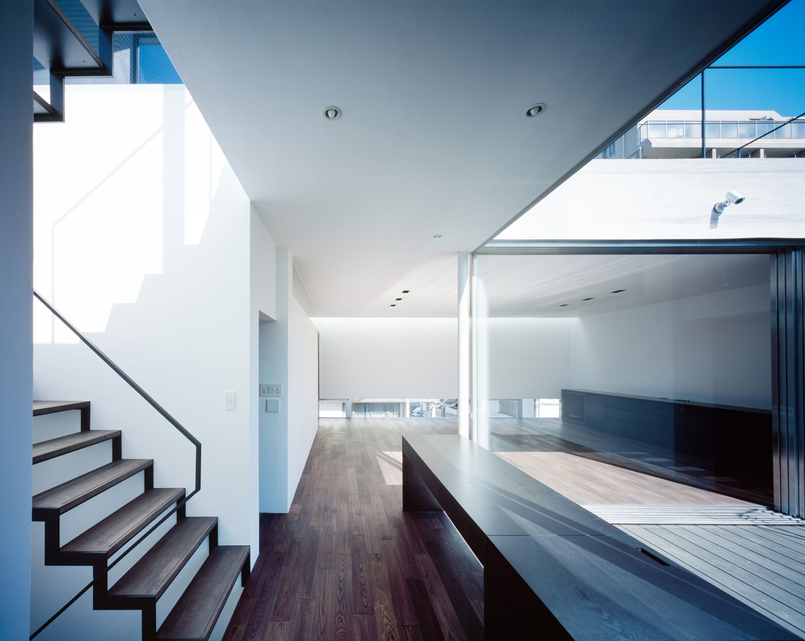
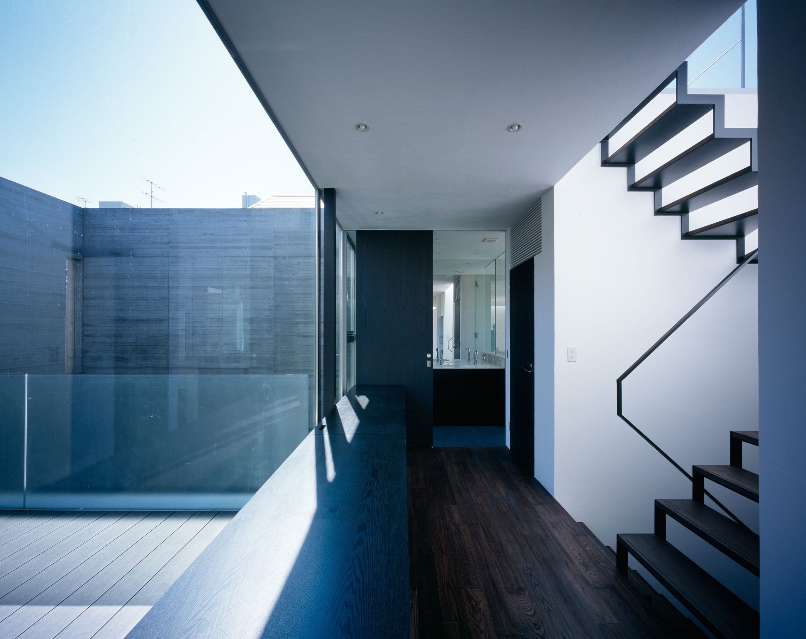
DATA
-
Location Bunkyou ward Tokyo Completion 2013.4 Lot area 125.81㎡ Building area 88.05㎡ 1st floor area 70.55㎡ 2nd floor area 74.53㎡ 3rd floor area 73.67㎡ PH floor area 3.46㎡ Total floor area 6.92㎡ Structure RC Scale 3F Typology Private housing Structure engineers Masaki Structure Kenta Masaki Facility engineers Shimada Architects Zenei Shimada Construction Maekawa Consturction Photographer Masao Nishikawa -
所在地 東京都文京区 竣工 2013年4月 敷地面積 125.81㎡(38.05坪) 建築面積 88.05㎡(24.21坪) 1F床面積 70.55㎡(21.34坪) 2F床面積 74.53㎡(22.54坪) 3F床面積 73.67㎡(22.28坪) PHF床面積 6.92㎡(2.09坪) 延床面積 225.67㎡(68.26坪) 構造 RC造 規模 地上3階建 用途 専用住宅 構造設計 正木構造研究所 正木健太 設備設計 シマダ設計 島田善衛 施工 前川建設 建築写真 西川公朗



