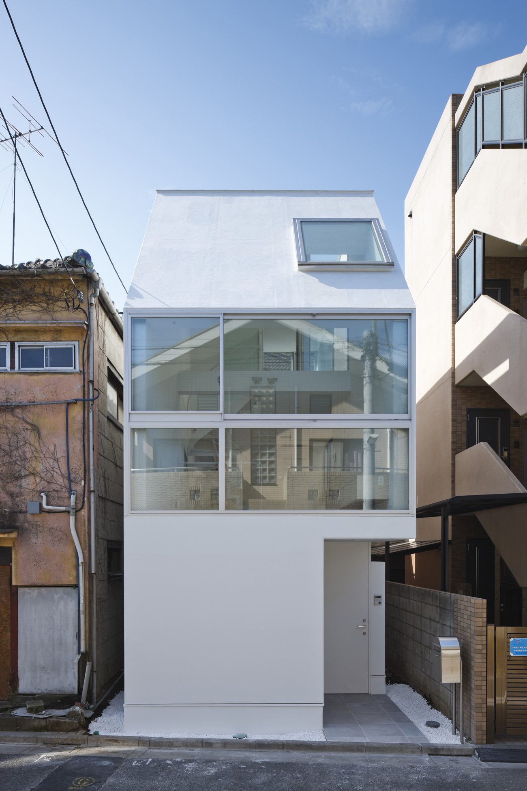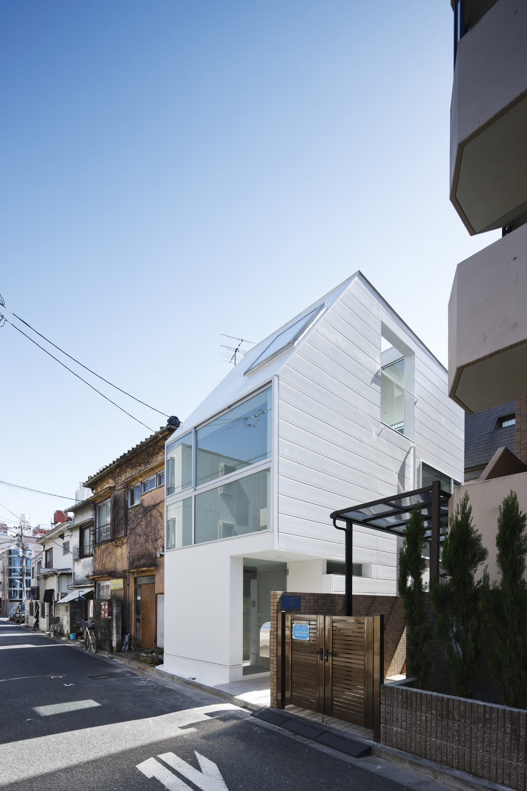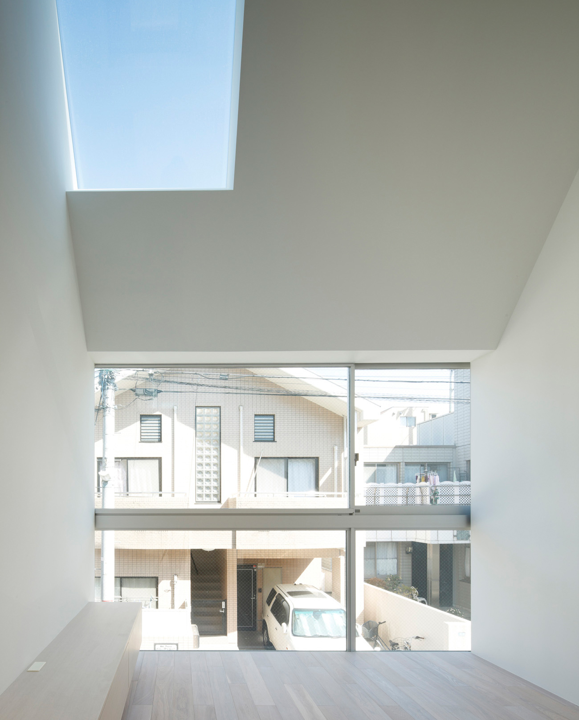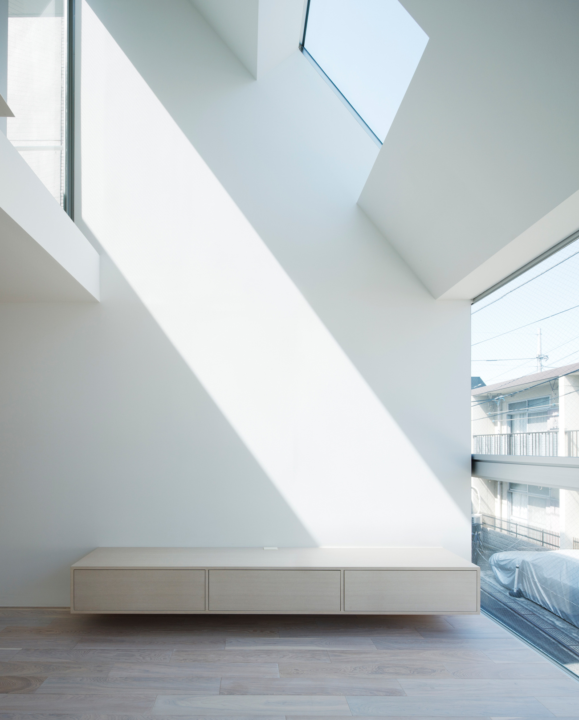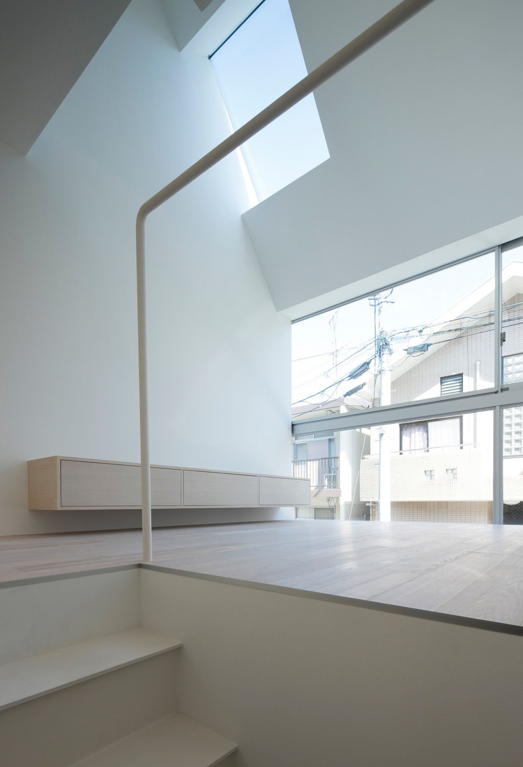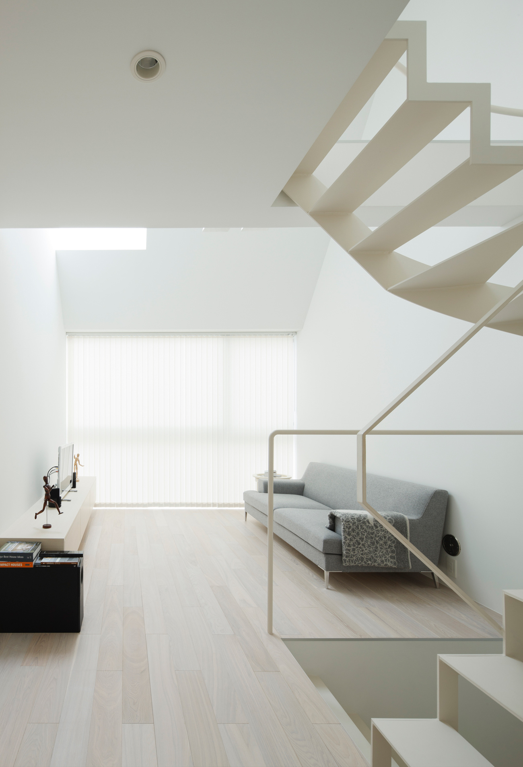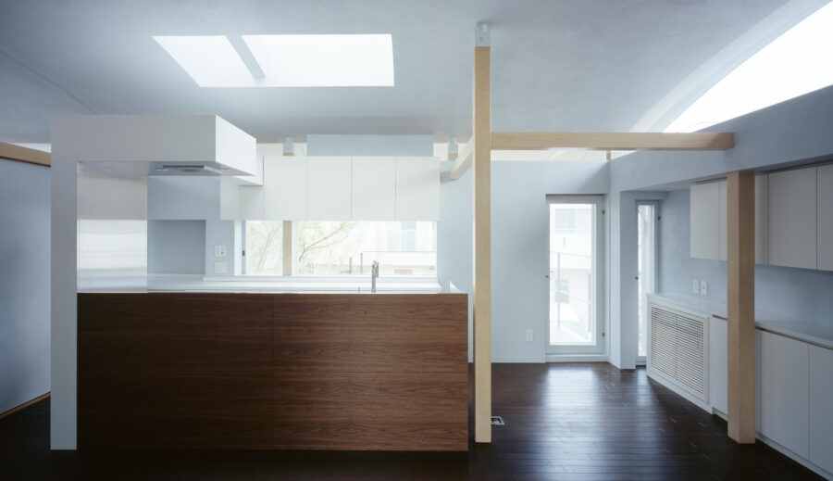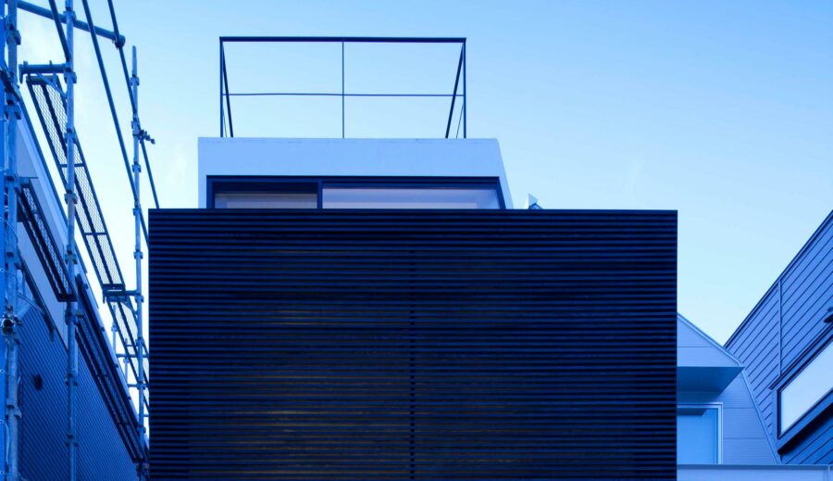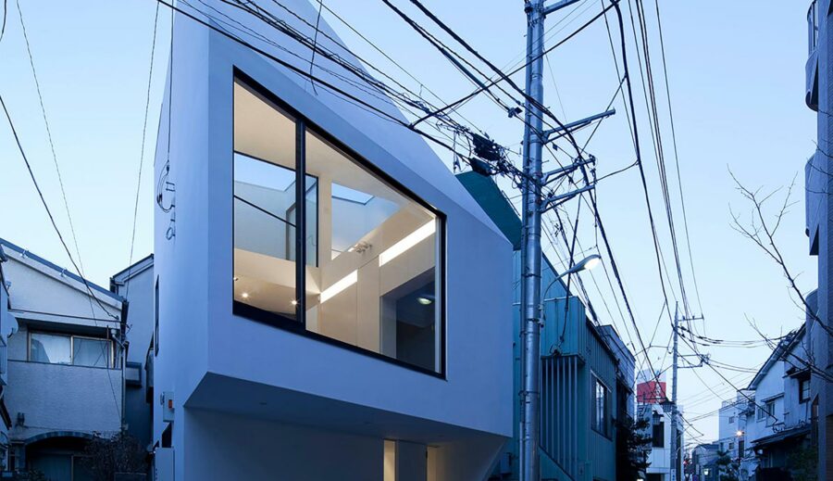CIELO
2011 PRIVATE HOUSE
S:Three stories above ground
WORKS CIELO
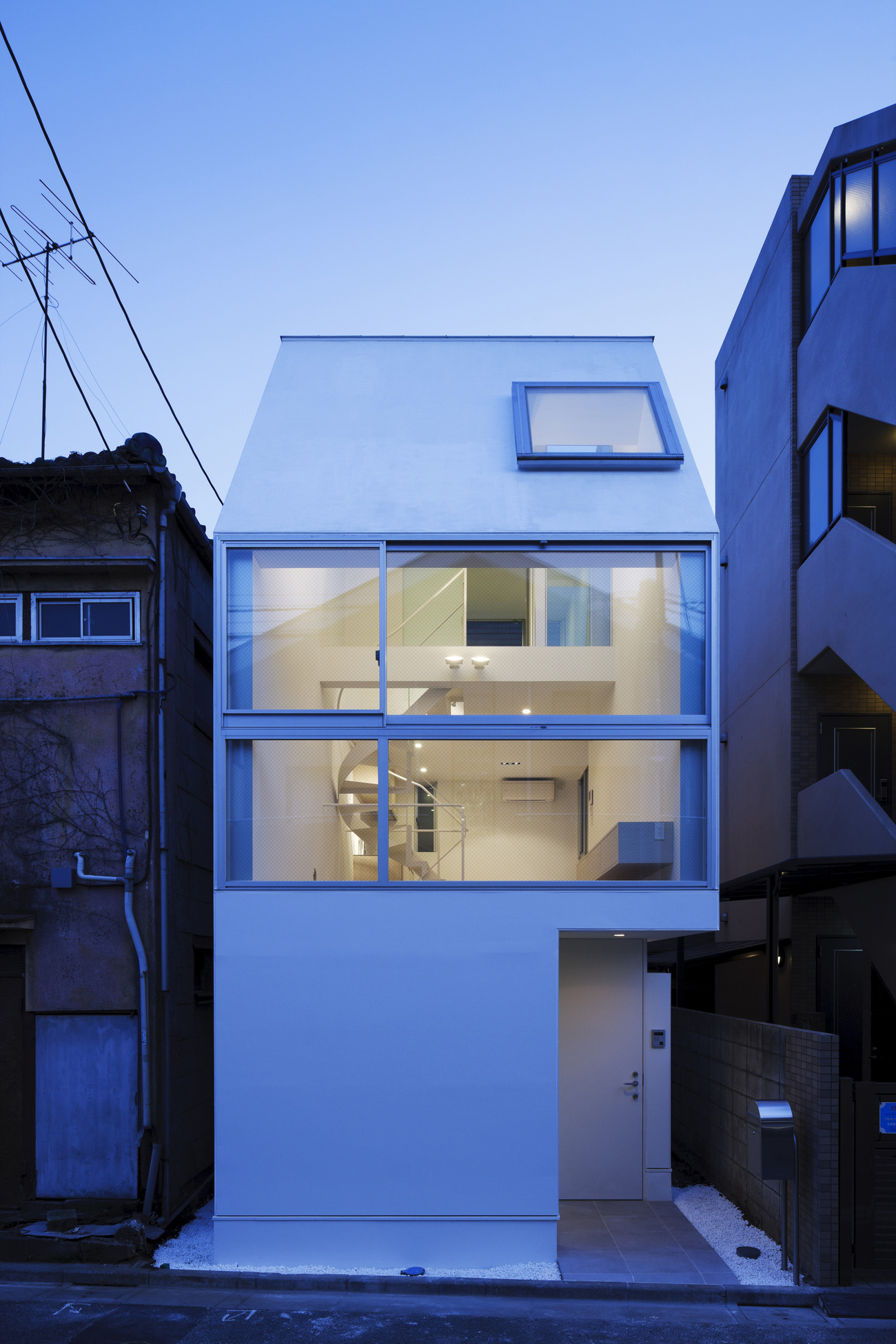
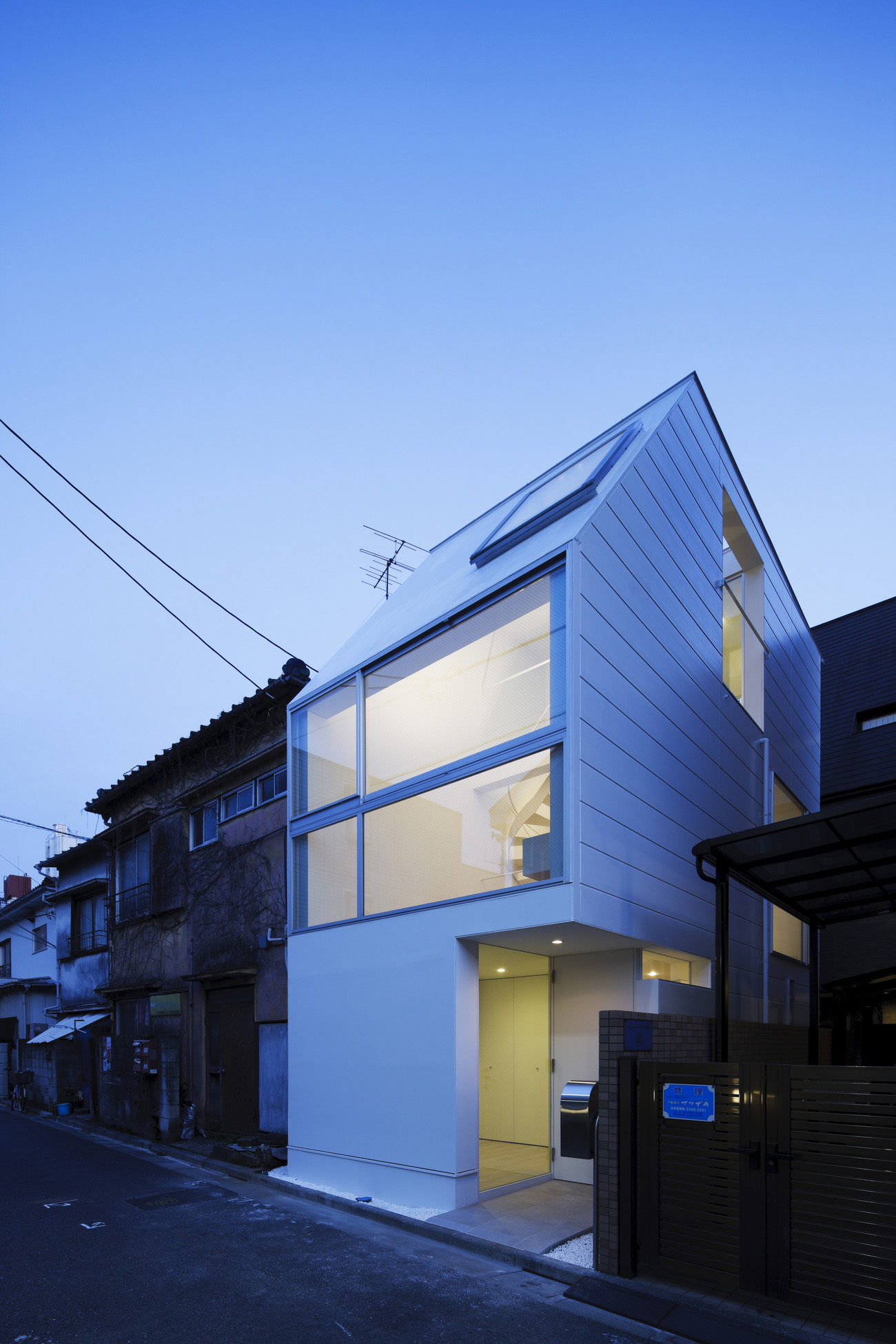
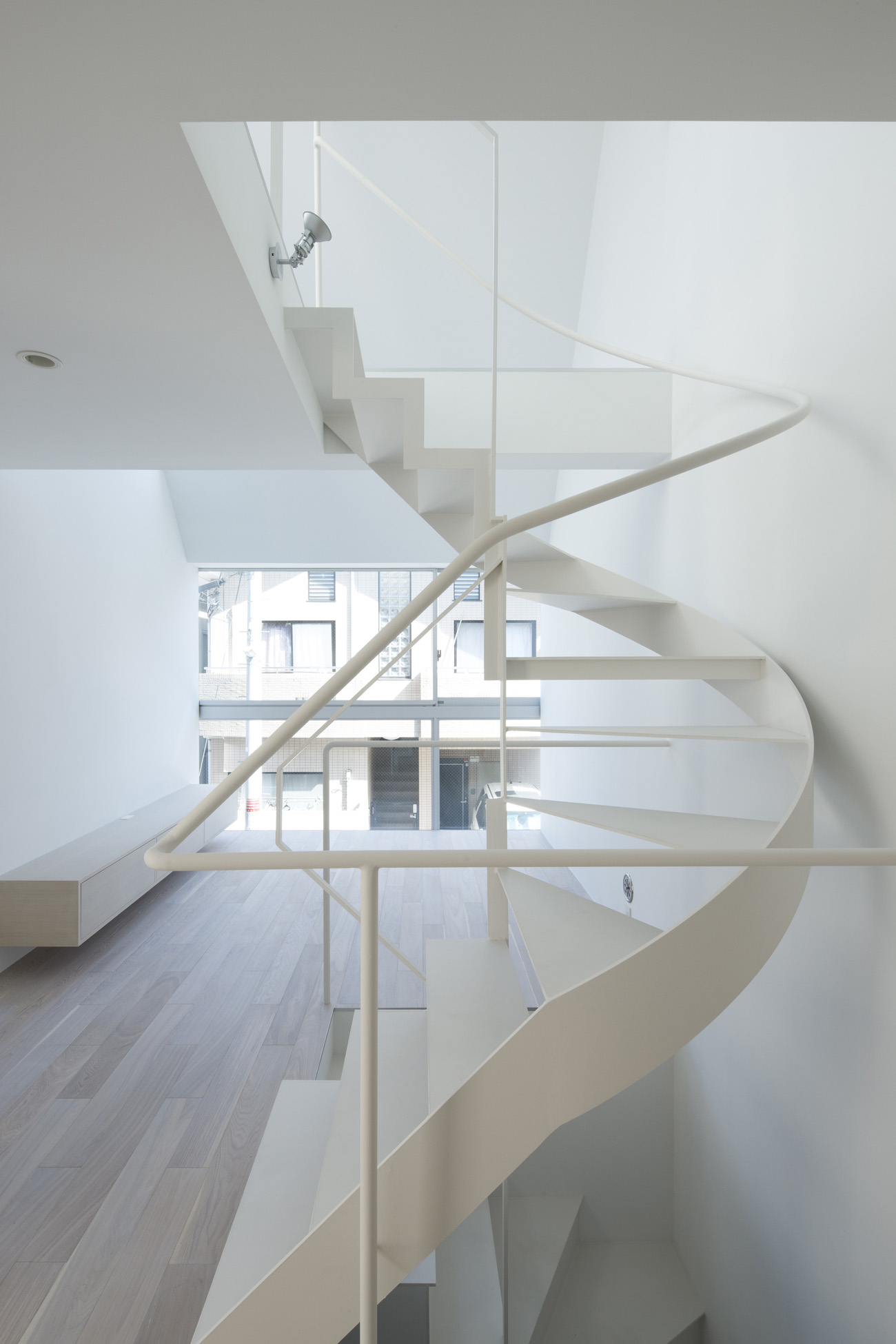
The client is a real estate company agent and his wife as a architects officer in their 30s.
The two learned architecture in the university and have very deep knowledge of architecture. They obtained the plot as a member of our plot analysis club and this project started with their wish to relax in a compact residence in the urban city. With the favorably close proximity to the terminal station, the surroundings are crowded with 3 stories houses and higher apartments.
Because of the height limit of the front street, initially we assumed to let the light through the open void from top lights. A guest room, capacious storages and a body room are arranged in the first floor and instead, on the third floor holds a sequential bedroom accessed from a spiral staircase.
For the fireproof, the volume adopts a steel structure securing light and wind from the distance made from height distance. Looking up at the spaceless sky, the inner space produces flexible atmosphere. CIELO embeds the slight void as if it were present previously.
建主は不動産関連会社勤務のご主人と建築設計事務所にお勤めの奥様。
大学では共に建築学科で学び、現在も建築関連のお仕事をされている、いわばプロのおふたりです。
都心の小さな敷地を土地探しコースにより手に入れたお2人は、コンパクトな都会暮らしができる豊かな空間を目指していました。
ターミナル駅からも程近く、周辺は3階建ての住居やマンションが建ち並ぶ住宅密集エリア。
前面道路による斜線制限からの影響を受けることから、採光は吹き抜けを介してトップライトを上手に利用することを想定していました。
客間や収納、ボディルームなどの個室は全て1階に配置する代わりに、2階と3階はオープンの螺旋階段で連続する開放的な一室空間に寝室が併設されています。
空を眺めながらゆったりできる軽やかな雰囲気でありながら、さながら以前からその場所に存在していたかのような重厚な存在感を目指しています。
SITE RESEARCH COURSE
Agent : TRANSISTOR (Shigetu Kimura)
土地探しコース
仲介:トランジスタ(木村茂)
DATA
-
Location Arai Nakano ward Tokyo Completion 2011.3 Lot area 39.41㎡ Site area 25.53㎡ 1F floor area 25.53㎡ 2F floor area 25.53㎡ 3F floor area 12.11㎡ Total floor area 63.17㎡ Structure Steel Scale 3F Typology Private housing Family structure A couple (30s) Structure engineers Masaki Structure Laboratory Kenta Masaki Facility engineers Shimada Architects Zenei Shimada Construction Honma Construction Photographer Masao Nishikawa -
所在地 東京都中野区新井 竣工 2011年3月 敷地面積 39.41㎡(11.92坪) 建築面積 25.53㎡(7.72坪) 1F床面積 25.53㎡(7.72坪) 2F床面積 25.53㎡(7.72坪) 3F床面積 12.11㎡(3.66坪) 延床面積 63.17㎡(19.10坪) 構造 重量鉄骨造 規模 地上3階建 用途 専用住宅 家族構成 夫婦(30代) 構造設計 正木構造研究所 正木健太 設備設計 シマダ設計 島田善衛 施工 本間建設 建築写真 西川公朗



