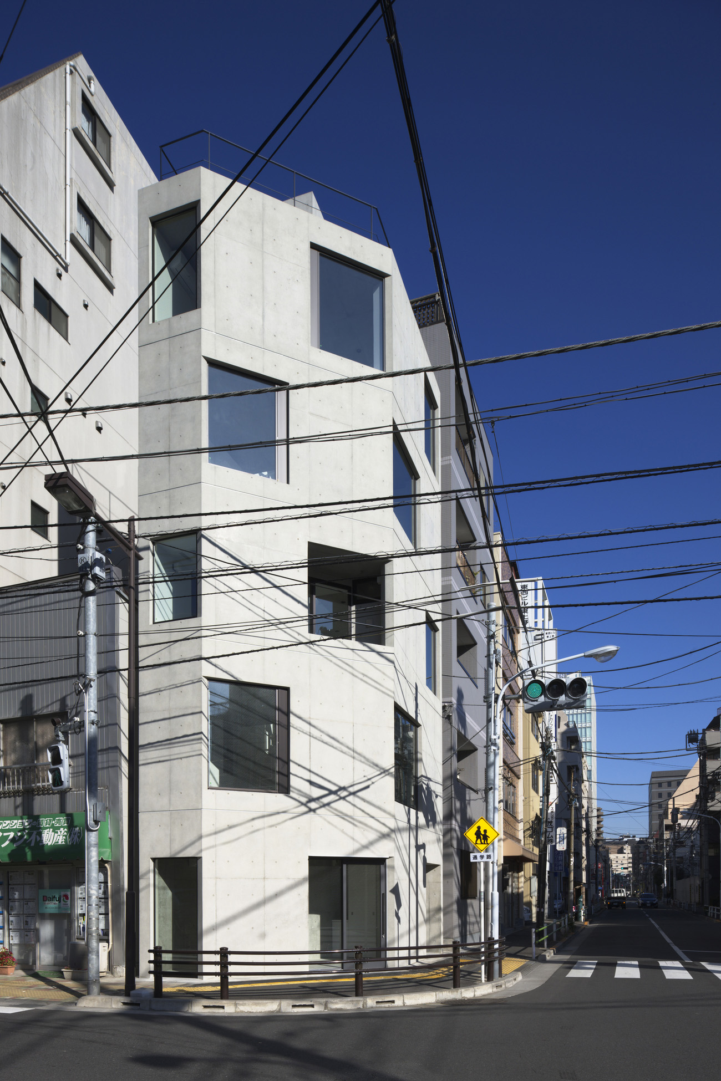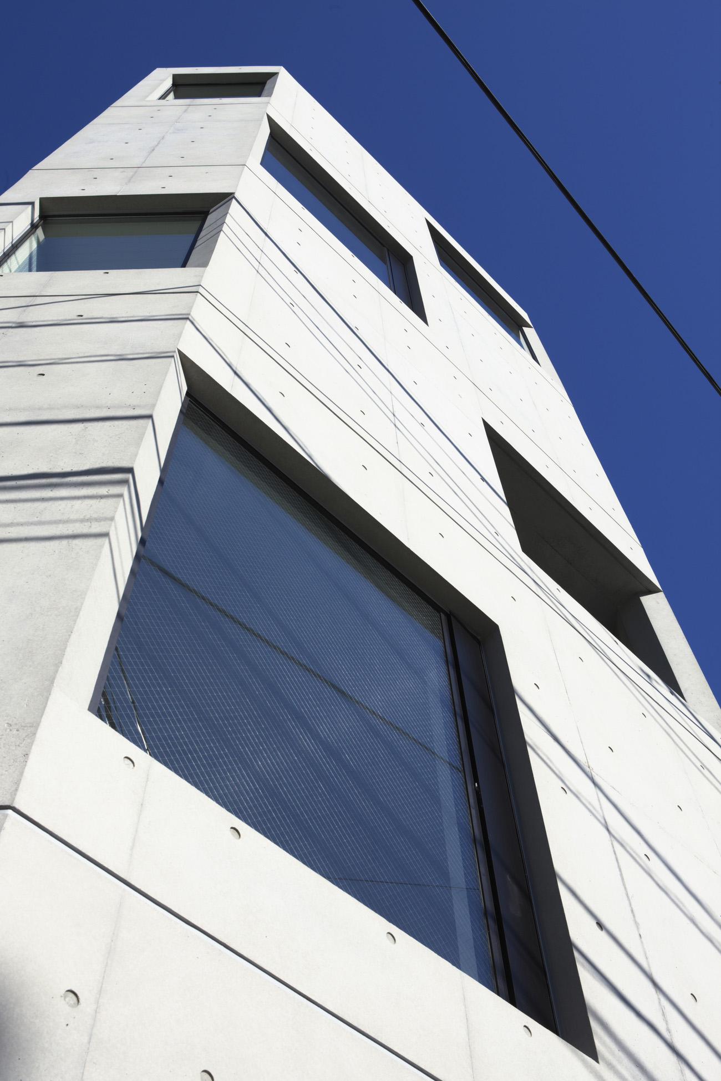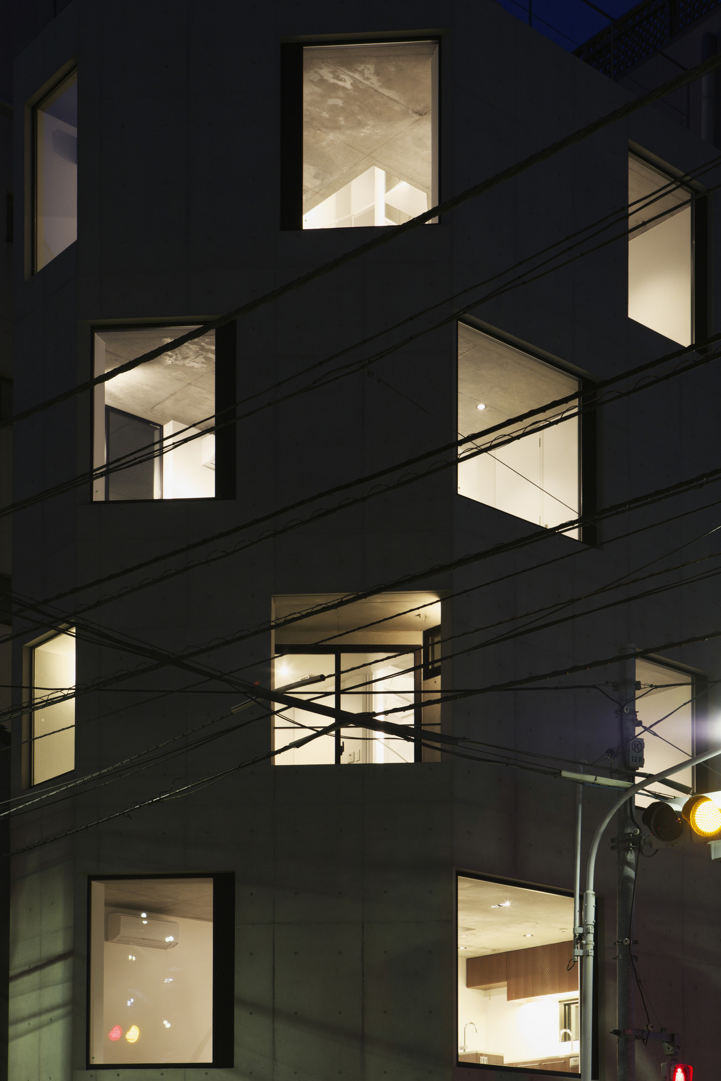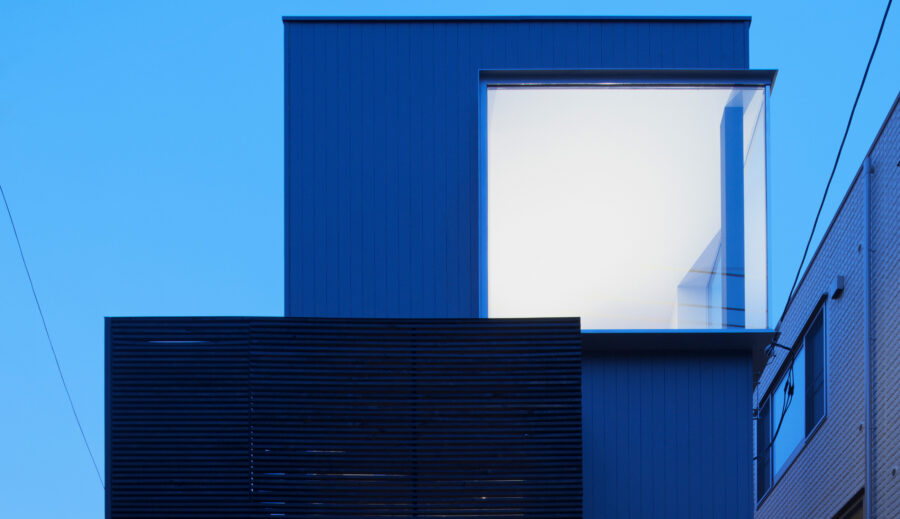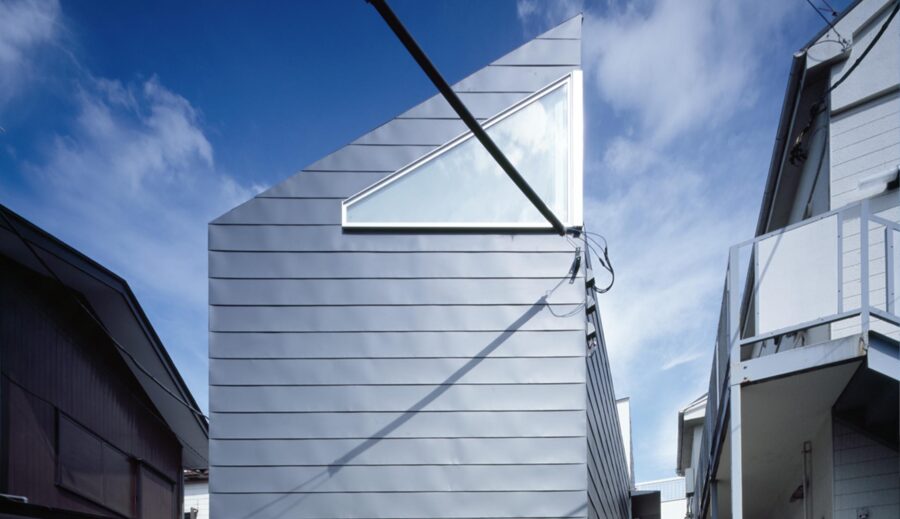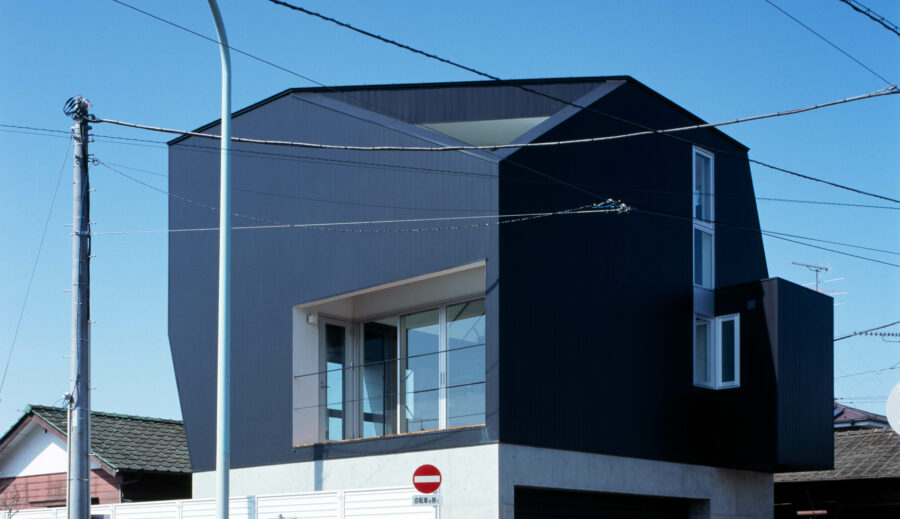DAMIER
2009 APARTMENT HOUSE, PRIVATE HOUSE
RC:Five stories above ground and penthouse floor
WORKS DAMIER
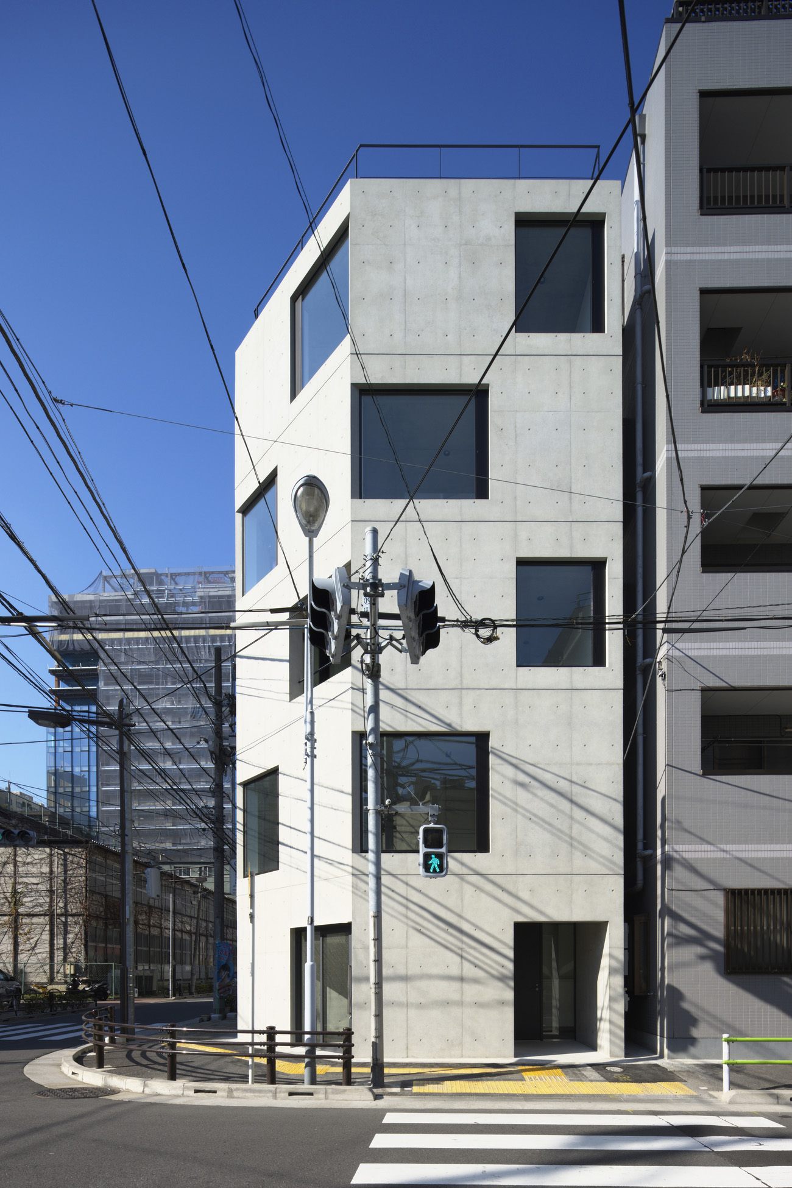
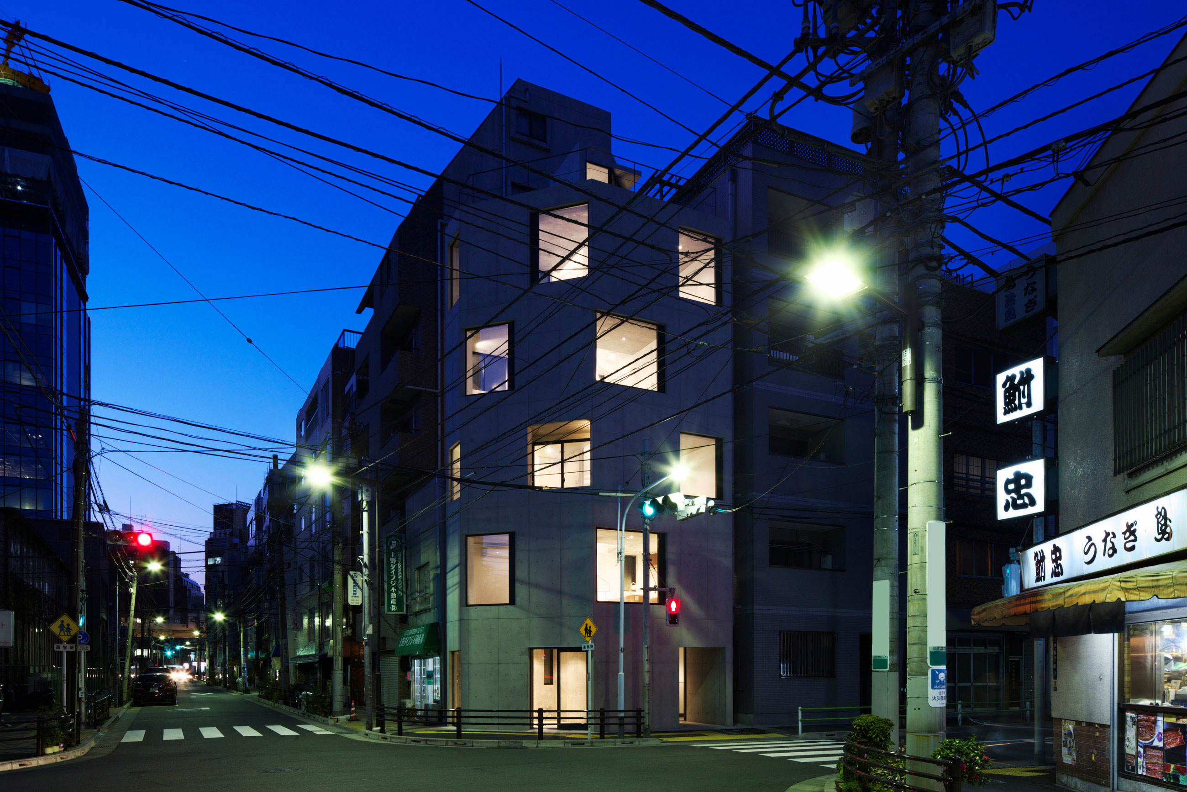

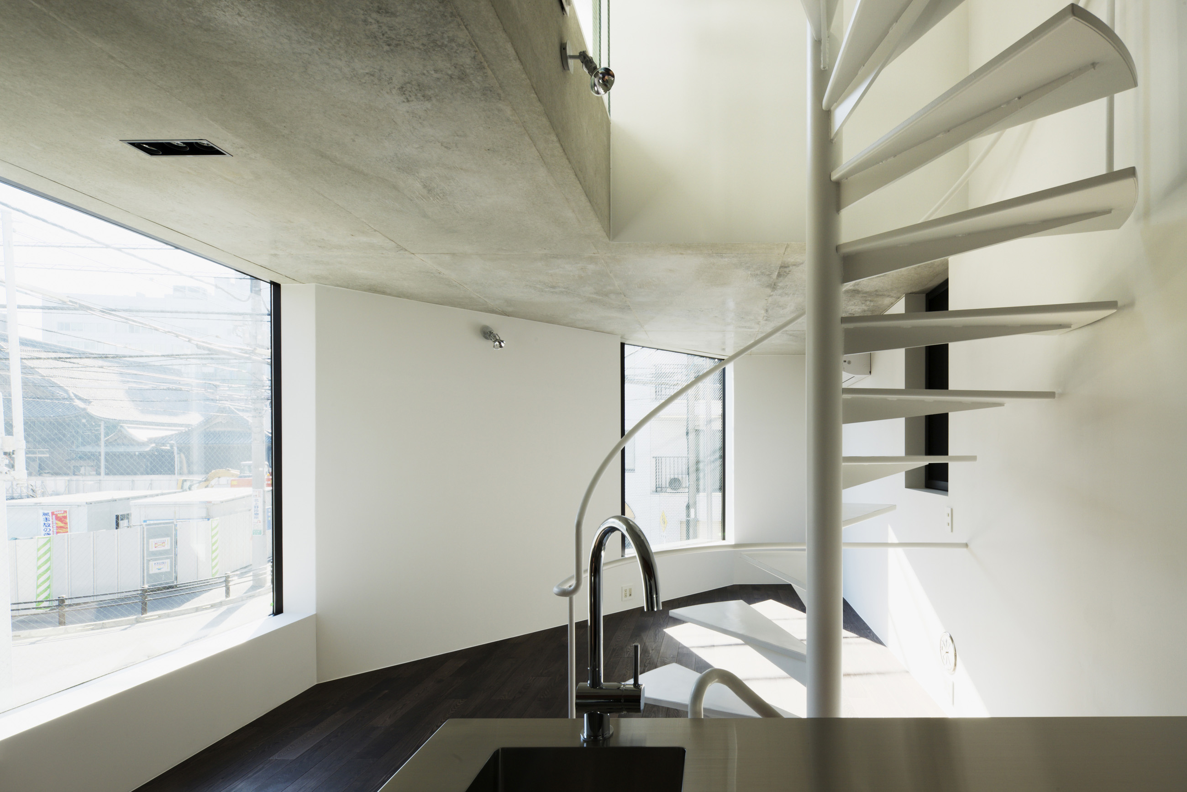
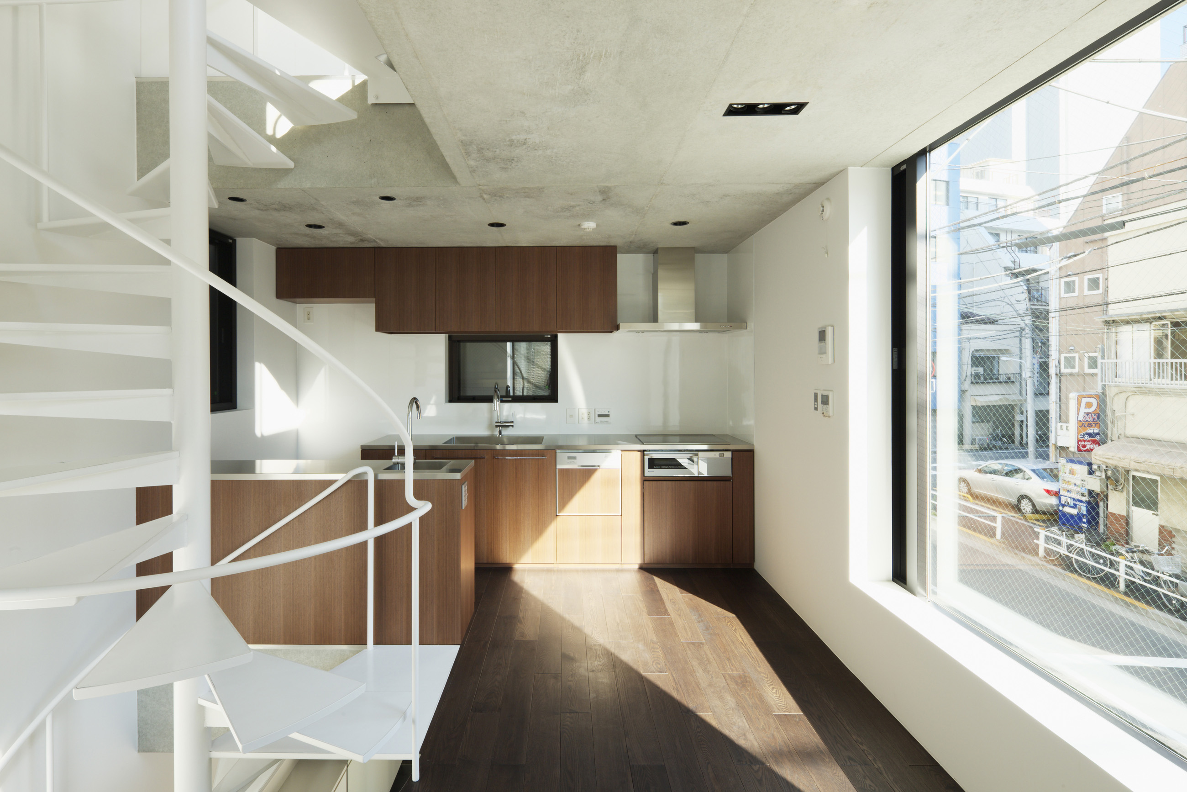
DAMIR is an urban private housing built on an extremely small 30m2 plot. Located in the downtown Tokyo, where old and new coexist in the form of old houses and stores and large-scale apartment buildings. The owner of the house grew up in this area and decided to rebuild one of the two tenement houses that he inherited from his father into a five-storied house. An architectural plan that makes use of the characteristic position of the site located at the corner of a crossing has been developed.
Employing a checkered pattern on the three sides facing onto the roads enabled a view from the interiors to all directions and a striking exterior.
A reinforced-concrete wall structure was adopted in order to reduce the wall thickness as much as possible because of the limited size of the site. The ground and first floors were respectively designed to be leased out to a real-estate company and for residence. Entering from the door on the ground floor, a spiral staircase leads to the upper floor where more light pours in and the windows frame a richer view.
Leasing out the ground floor to secure an income and securing permanence in urban life by dividing the private and the public has by now become a standard choice. This monumental architectural work will become part of history as a new landmark of the neighborhood.
僅か9坪程度の敷地は、上野駅から徒歩数分の場所にある商業地。自宅の長屋を解体し、1階を賃貸とした併用住宅の計画です。
30代の建て主は、サーフィンが趣味で大手精密機械メーカーに勤務するご主人と、アパレル関係にお勤め経験のある奥様のお2人。計画中には、もう一人の家族となる息子さんも新たに加わりました。
最下階を不動産事務所用の賃貸とし、上層階を自宅とする形態は、都心部ではもはや典型的な住居スタイルとなりつつあります。
プライベートとパブリックを上下階で分節しながらも、街とゆるやかに繋がる都市の矛盾を、建築計画でいかに解決するかは永遠の課題と言えるでしょう。
交差点に位置する敷地ゆえに、界隈のランドマークにもなるべくデザインされたファサードのモチーフは市松模様。
精度の高いコンクリート打ち放しとビル用換気機能付きFIXサッシュの組み合わせにより、モニュメンタルな住宅が誕生しました。
2011年 GOOD DESIGN AWARD受賞
MEDIA
[COLLECTION asian architecture] (Swiss)
[Neon Magazine] (France)
[archithai] (Thai)
[ARCHITECTURE BUZZ] (Thai)
[ARCHELLO][DAZEEN] (Netherland)
[ArcHeb] (Israel)
[建築家オンライン] (JIA)
MEDIA
「COLLECTION asian architecture」(スイス)
「Neon Magazine」(フランス)
「archithai」(タイ)
「ARCHITECTURE BUZZ」(タイ)
「ARCHELLO」
「DAZEEN」(オランダ)
「ArcHeb」(イスラエル)
「建築家オンライン」(JIA)
DATA
-
所在地 Higashi-Ueno Taito ward Tokyo Completion 2009.12 Lot area 31.34㎡ Site area 22.71㎡ 1F floor area 19.22㎡ 2F floor area 22.71㎡ 3F floor area 22.71㎡ 4F floor area 22.71㎡ 5F floor area 22.71㎡ PH floor area 2.80㎡ Total floor area 112.86㎡ Structure RC Scale 5F+PHF Typology Private housing Family structure A couple (30s) + a child Structure engineers Masaki Structures Laboratory Kenta Masaki Facility engineers Shimada Architects Zenei Shimada Construction Maekawa Construuction Photographer Masao Nishikawa -
所在地 東京都台東区東上野 竣工 2009年12月 敷地面積 31.34㎡(9.48坪) 建築面積 22.71㎡(6.86坪) 1F床面積 19.22㎡(5.81坪) 2F床面積 22.71㎡(6.86坪) 3F床面積 22.71㎡(6.86坪) 4F床面積 22.71㎡(6.86坪) 5F床面積 22.71㎡(6.86坪) PH床面積 2.80㎡(0.84坪) 延床面積 112.86㎡(34.14坪) 構造 鉄筋コンクリート壁式構造 規模 地上5階 PH階建 用途 専用住宅 家族構成 夫婦(30代) 子供1人 構造設計 正木構造研究所 正木健太 設備設計 シマダ設計 島田善衛 施工 前川建設 建築写真 西川公朗




