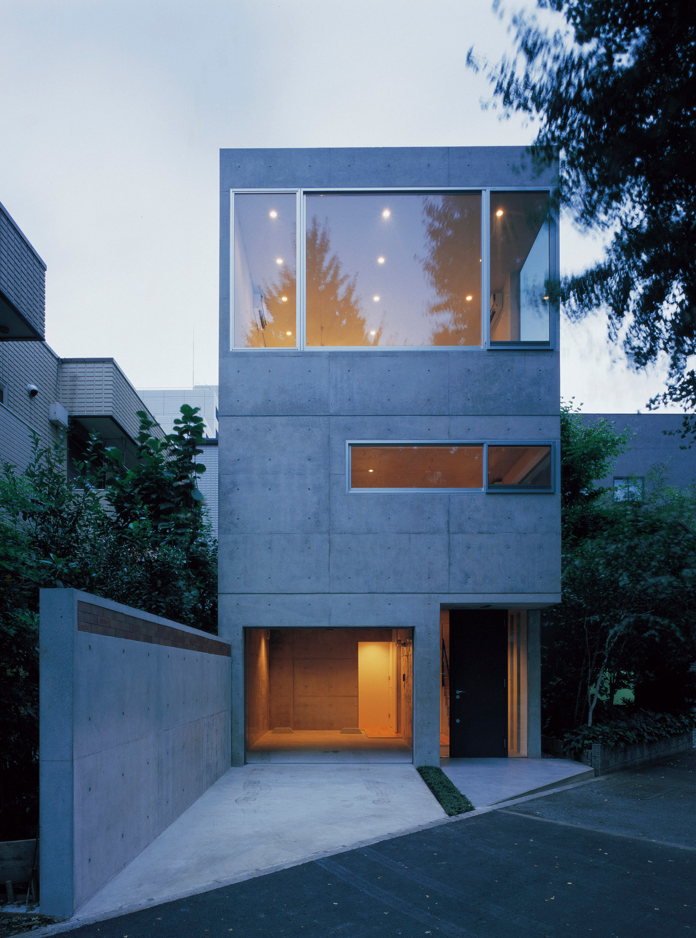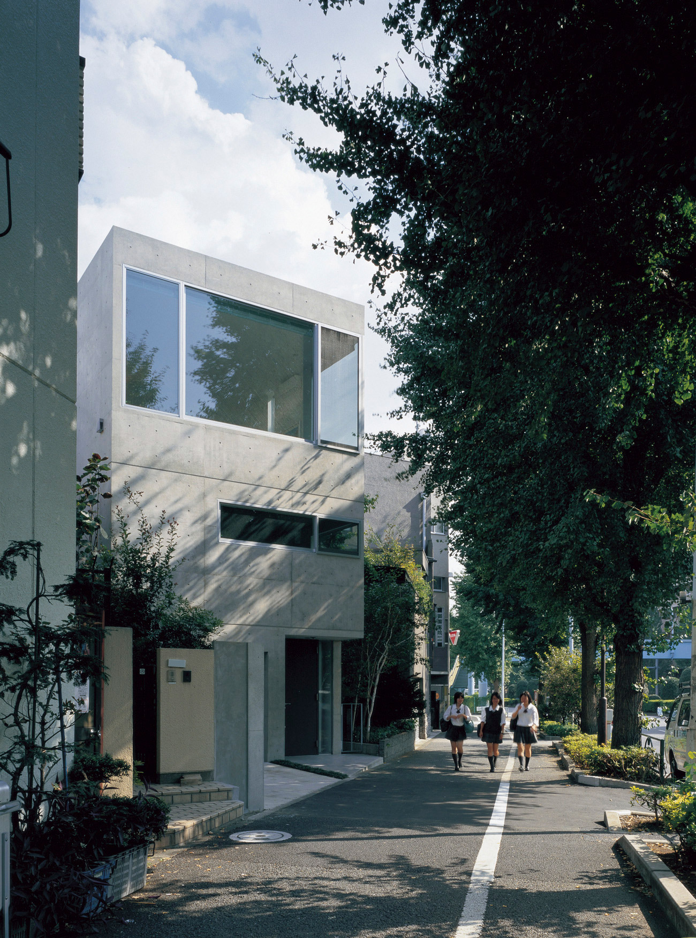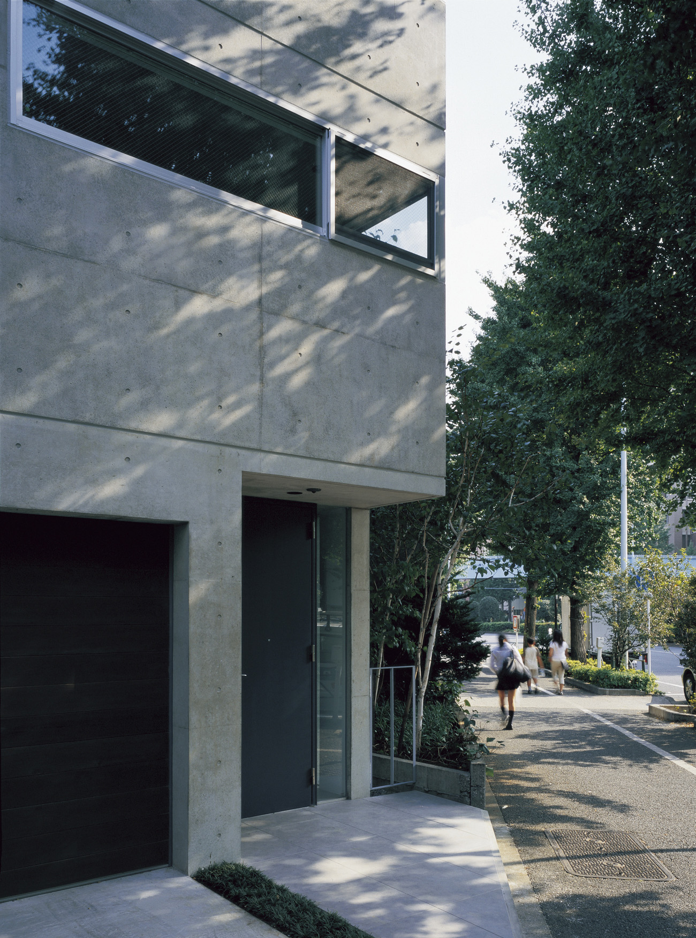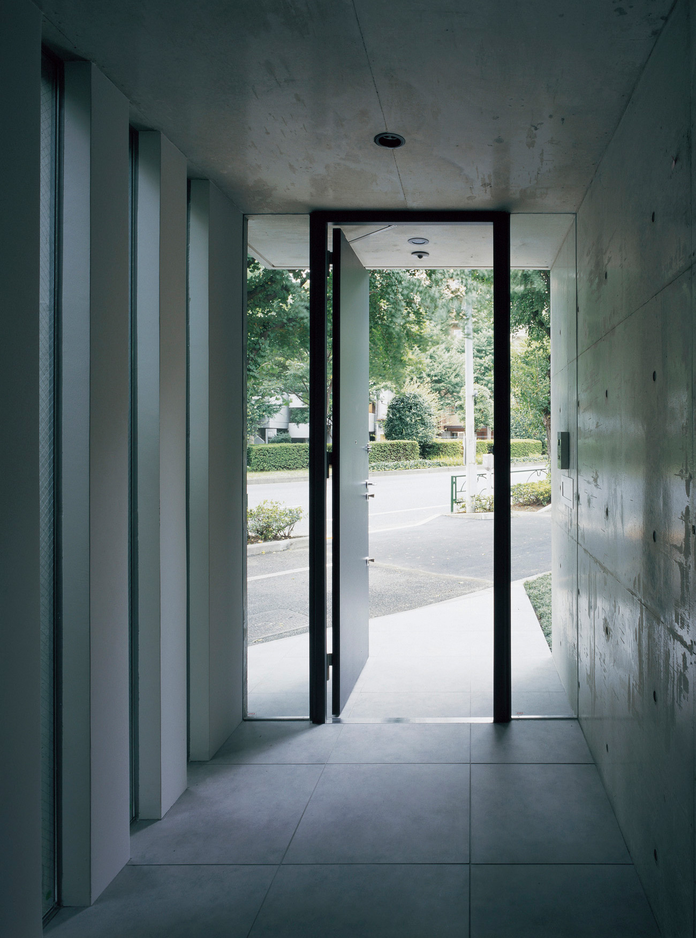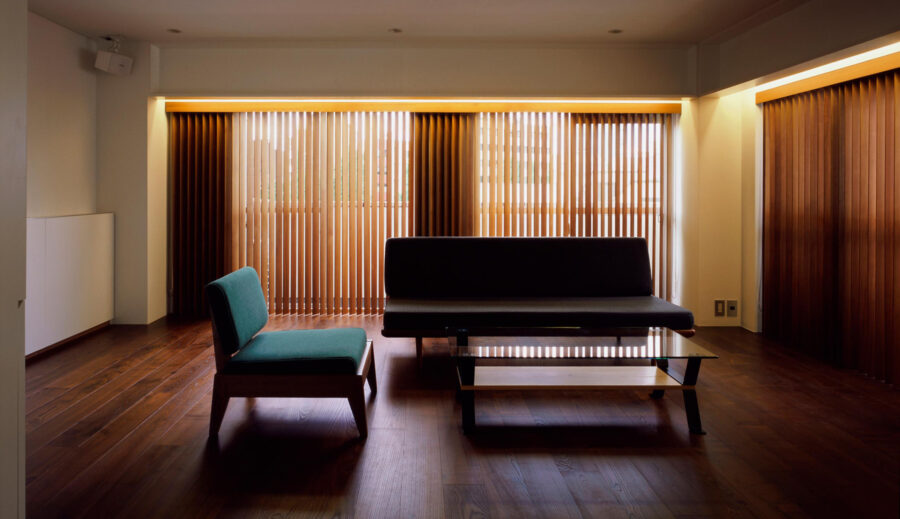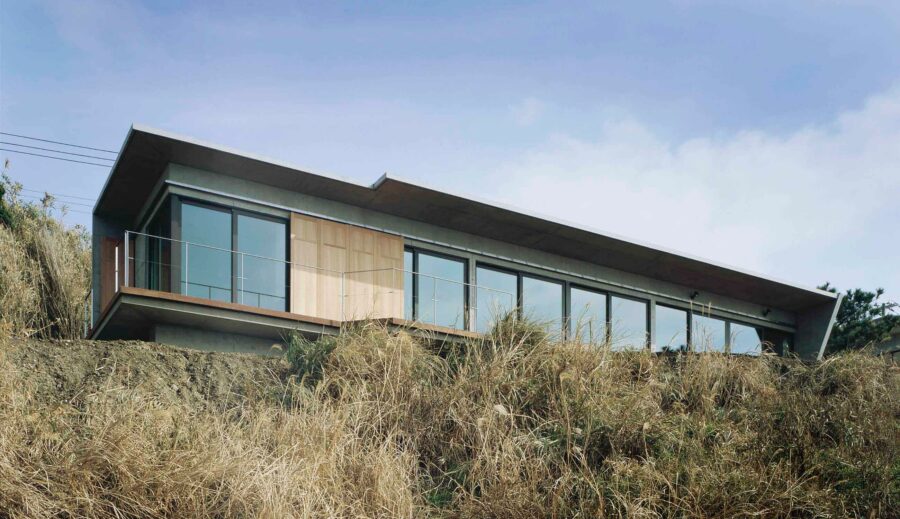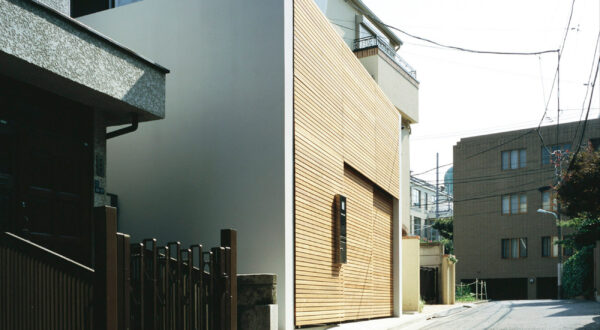DICE
2007 PRIVATE HOUSE
RC:Three stories above ground
WORKS DICE
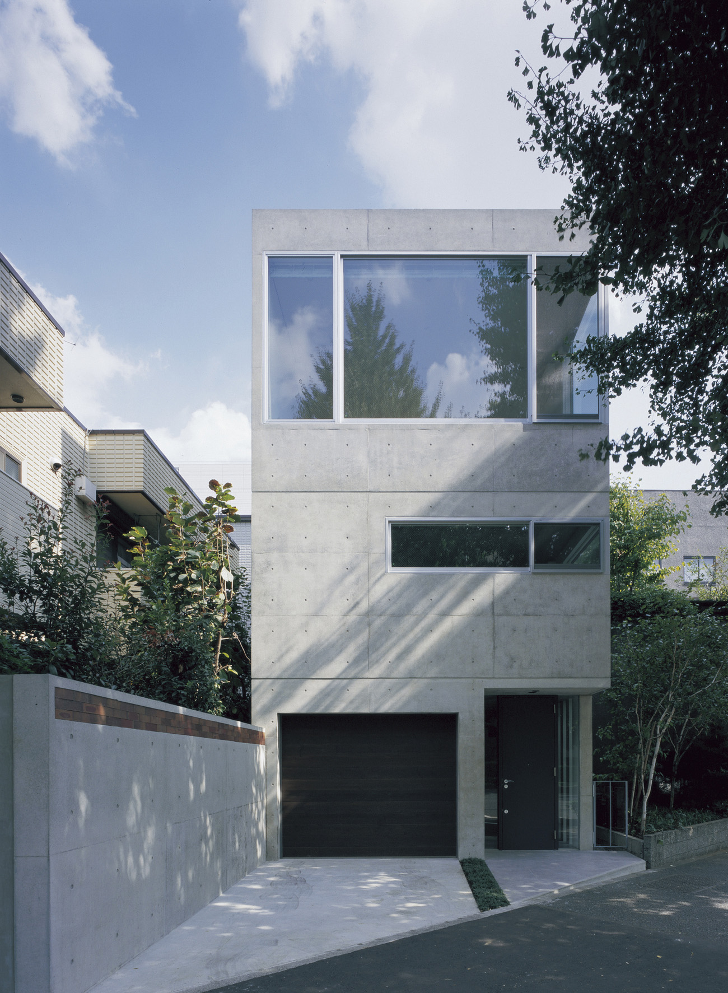
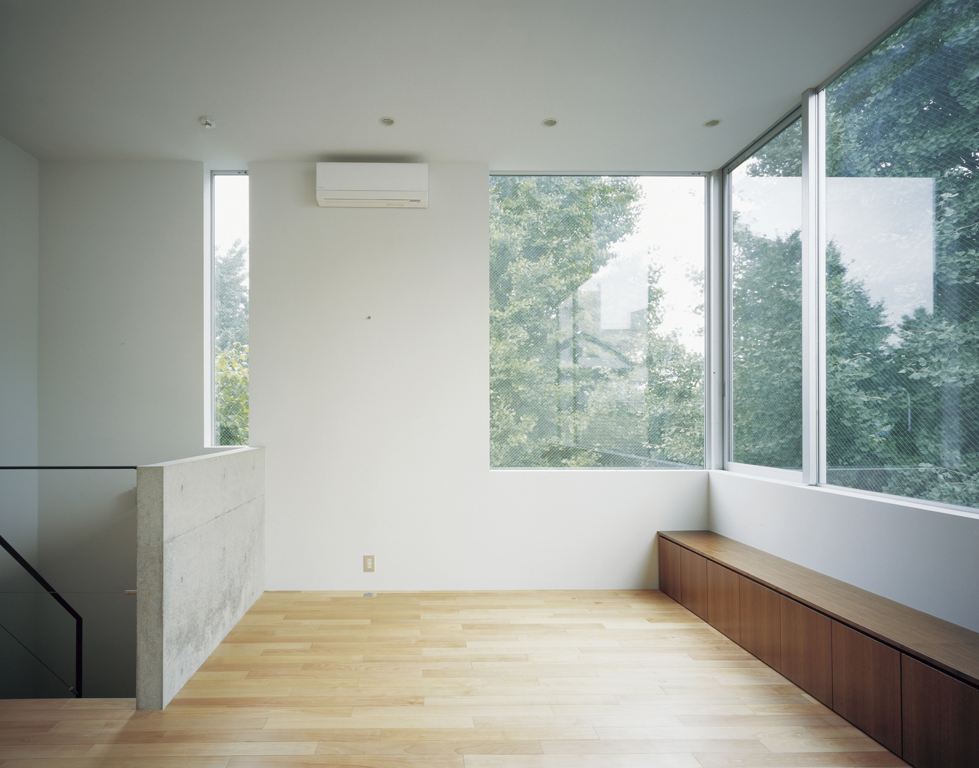
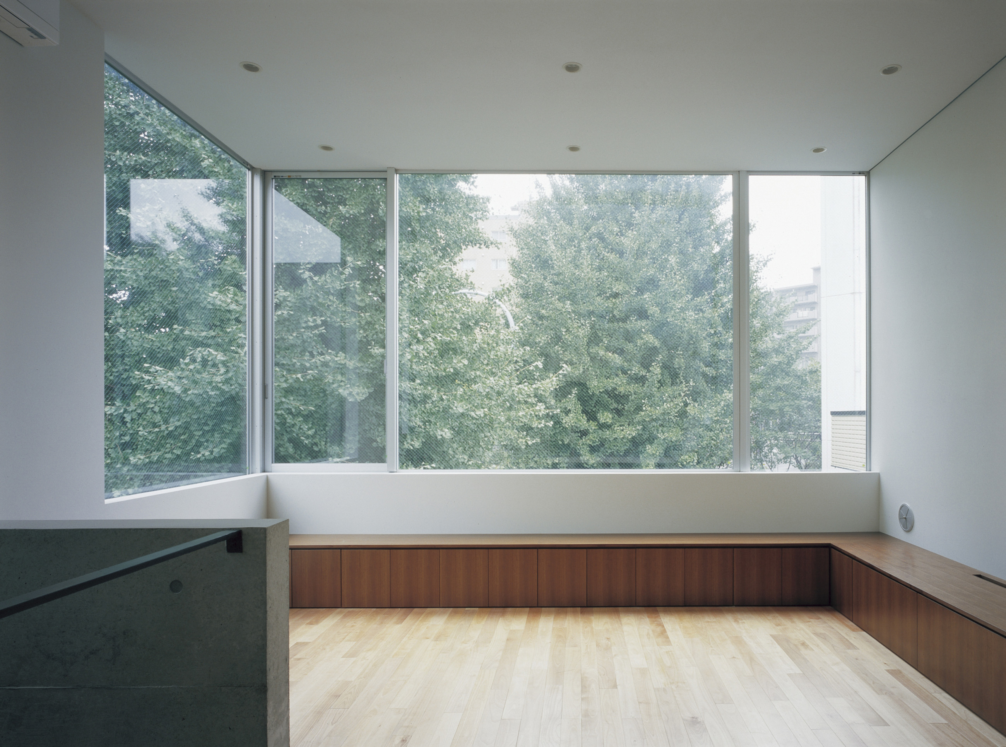
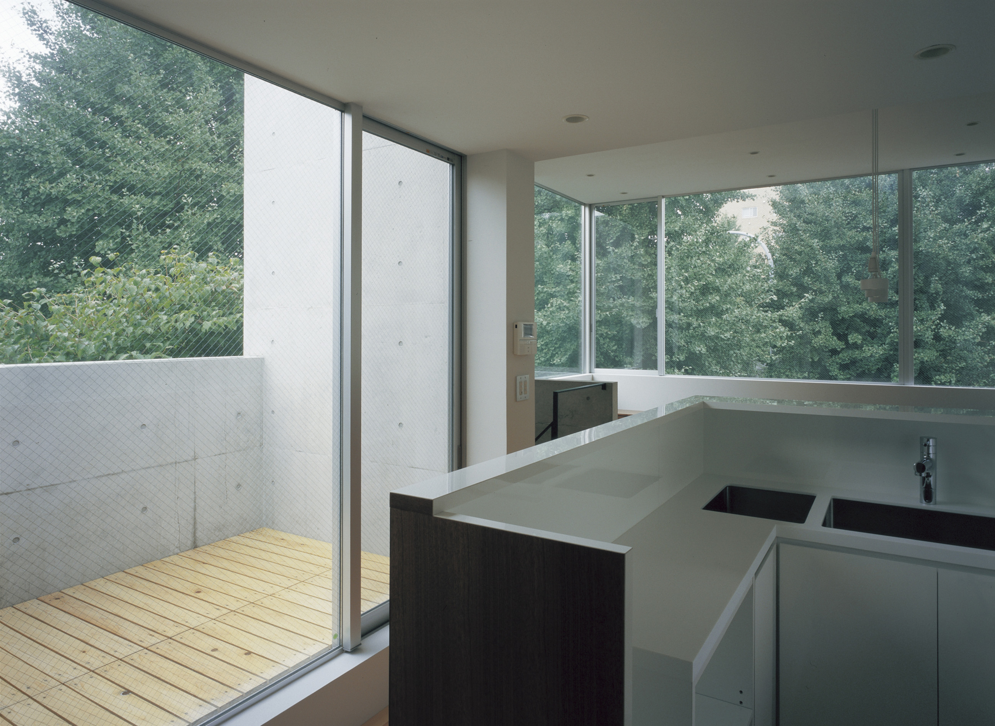
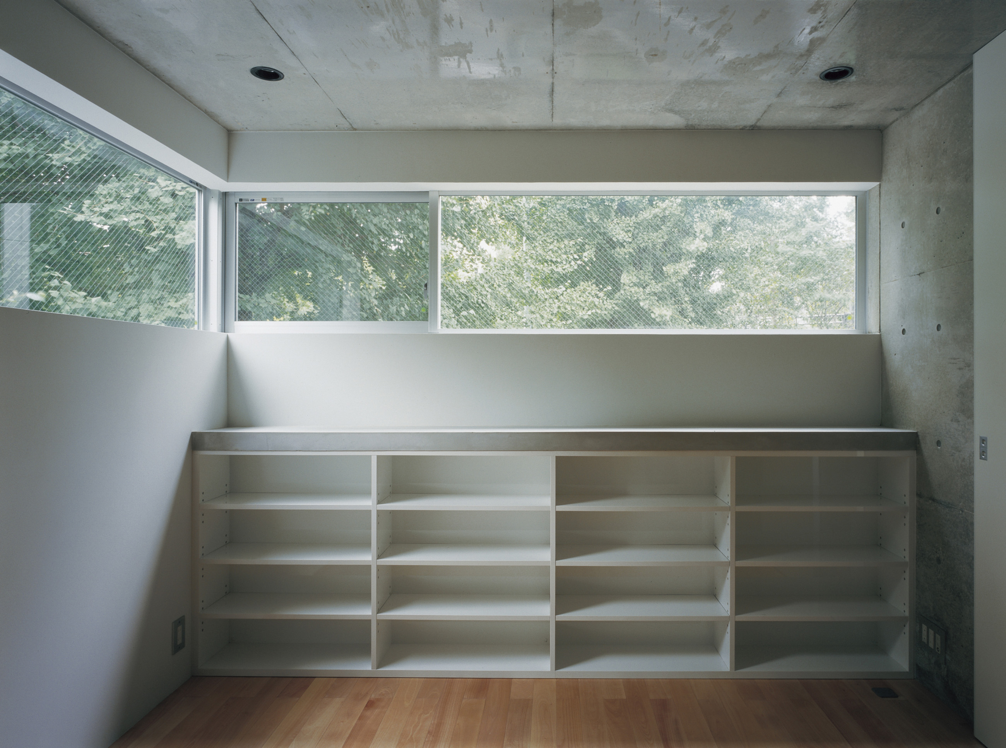
This is a project of two household’s residence in a deep perspective site facing tree-lined Shirayama Street.
The owners are a married couple who experienced living in the UK and their parents. This project began with their wish to live in a familiarized place happily together
DICE is separated into two constitutions that the entrance facing the main street is for son‘s household while the recessed entrance is for parents.
A room for playing the drums which is one of the owner‘s hobby and a comfortable study for bibliophilistic father are provided.
Roadside trees come into sight full of window from the living room on the 3rd floor. In the midst of Tokyo, this healing scenery makes it conscious of nature.
DICE is protean with fixtures making accessible between two households in case they wish to live together with no wall.
白山通り沿いの街路樹に面した奥行きの深い敷地に建つ二世帯住宅の計画です。
建主は英国での生活経験のある40代の夫婦家族と、そのご両親。現在は別々に暮らす親子世帯には、住み慣れたこの場所で仲良く共同生活したいという希望がありました。
大通りに面したエントランスが子世帯、閑静な裏通りに面し、少し奥まったエントランスを親世帯が使用する、分離型二世帯の構成をとりながらも、内部で緩やかに繋がることを可能にしました。
ご主人の趣味であるドラム演奏ができる部屋や、読書好きのお父さんにためにゆったりとした書斎も完備しています。
家族みんなが集まる3階のリビングダイニングには、窓いっぱいの街路樹が室内に飛び込んできて、都会の真中でありながらも、緑を感じながら生活ができます。
内部は世帯間を行き来できる建具を要所に設けることで、将来の完全同居にも対応できるよう配慮していますので、これから成長していく家と言えるでしょう。
DATA
-
Location Shirayama Bunkyo ward Tokyo Completion 2007. 9 Lot area 166.87㎡ Site area 70.65㎡ 1F floor area 65.53㎡ 2F floor area 68.85㎡ 3F floor area 62.37㎡ Total floor area 196.75㎡ Structure RC Scale 3F Typology Private Housing Family structure 2 households Structure engineers Masaki Structural Laboratory Kenta Masaki Facility engineers Shimada architects Zenei Shimada Construction Maekawa Cnstruction Photographer Masao Nishikawa -
所在地 東京都文京区白山 竣工 2007年9月 敷地面積 166.87㎡(50.47坪) 建築面積 70.65㎡(21.37坪) 1F床面積 65.53㎡(19.82坪) 2F床面積 68.85㎡(20.82坪) 3F床面積 62.37㎡(18.86坪) 延床面積 196.75㎡(59.51坪) 構造 鉄筋コンクリート壁式構造 規模 地上3階建 用途 専用住宅 家族構成 親子2世帯 構造設計 正木構造研究所 正木健太 設備設計 シマダ設計 島田善衛 施工 前川建設 建築写真 西川公朗



