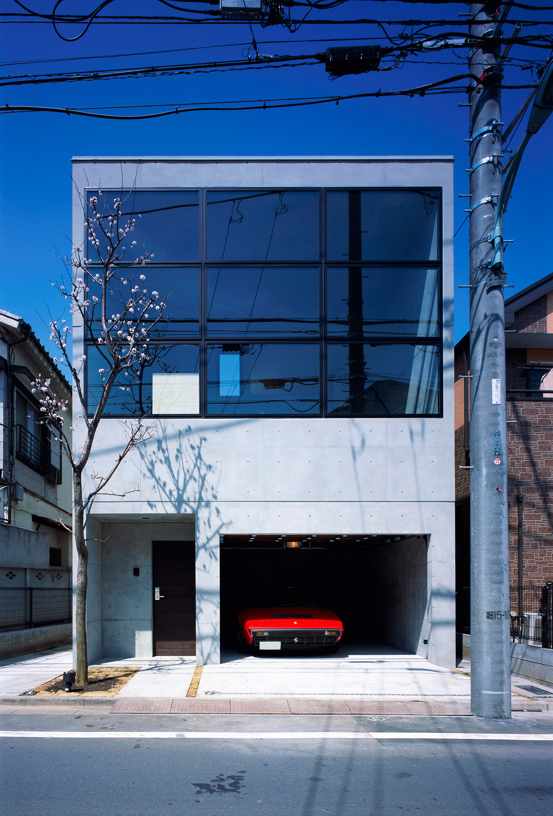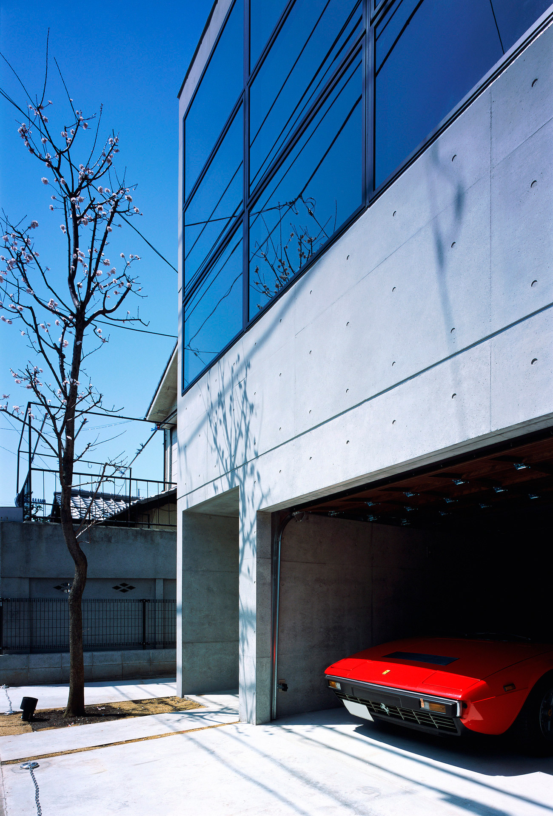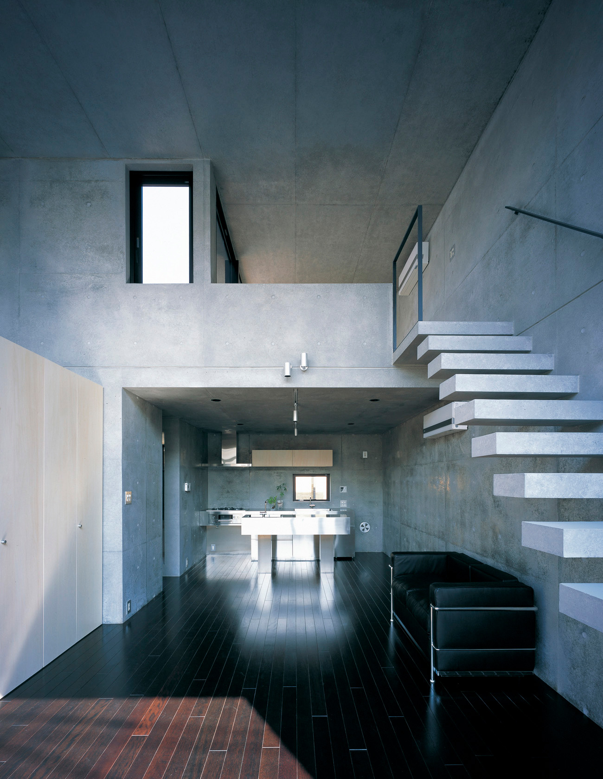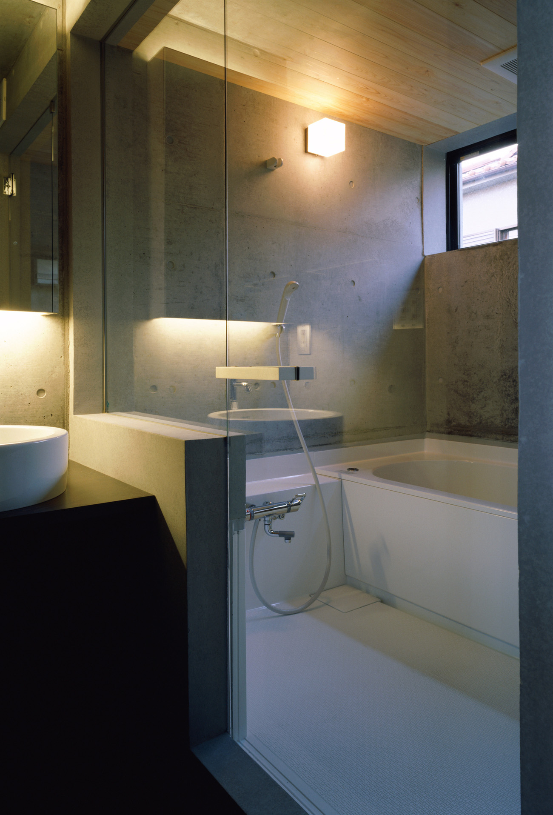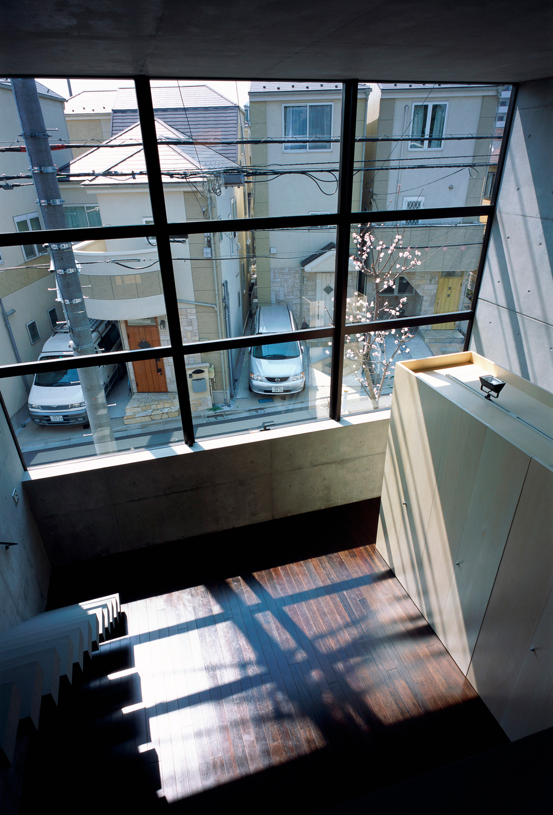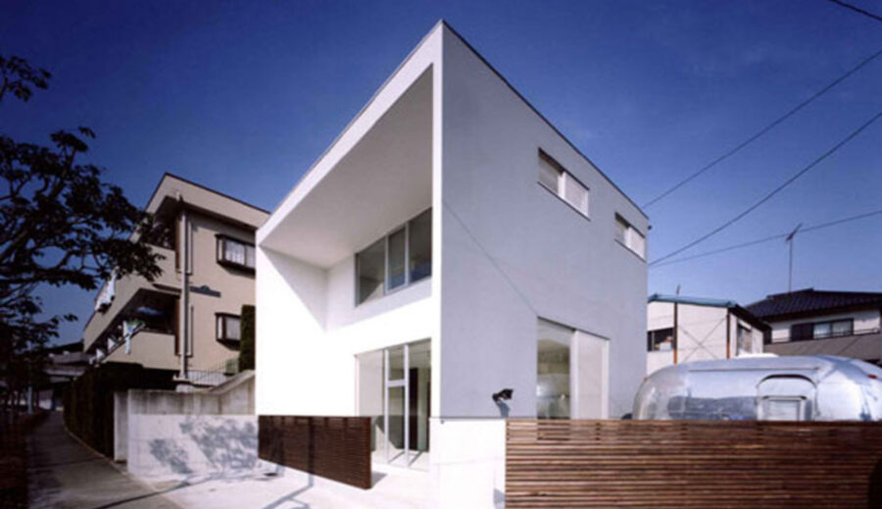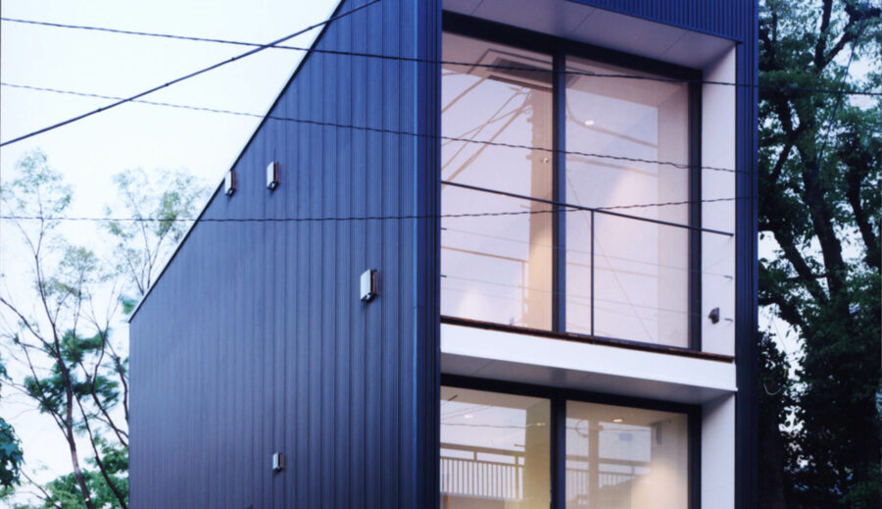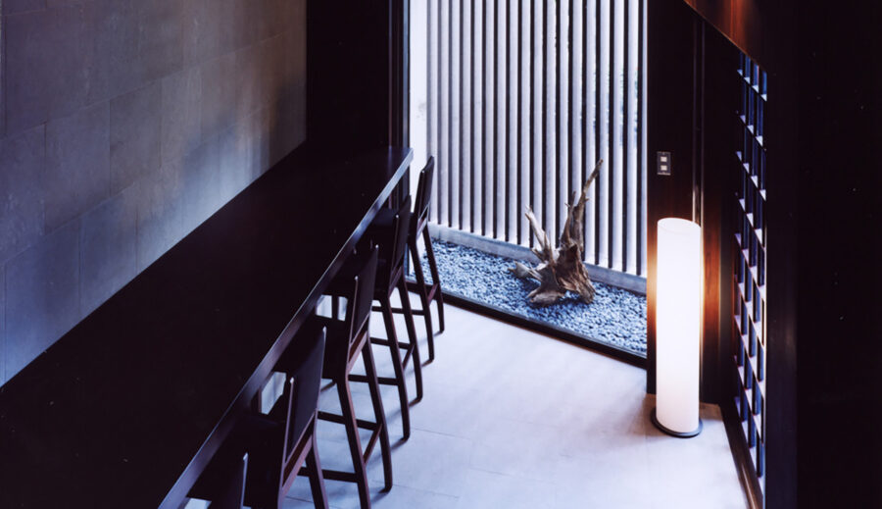DINO
2005 PRIVATE HOUSE
RC:Three stories above ground
WORKS DINO
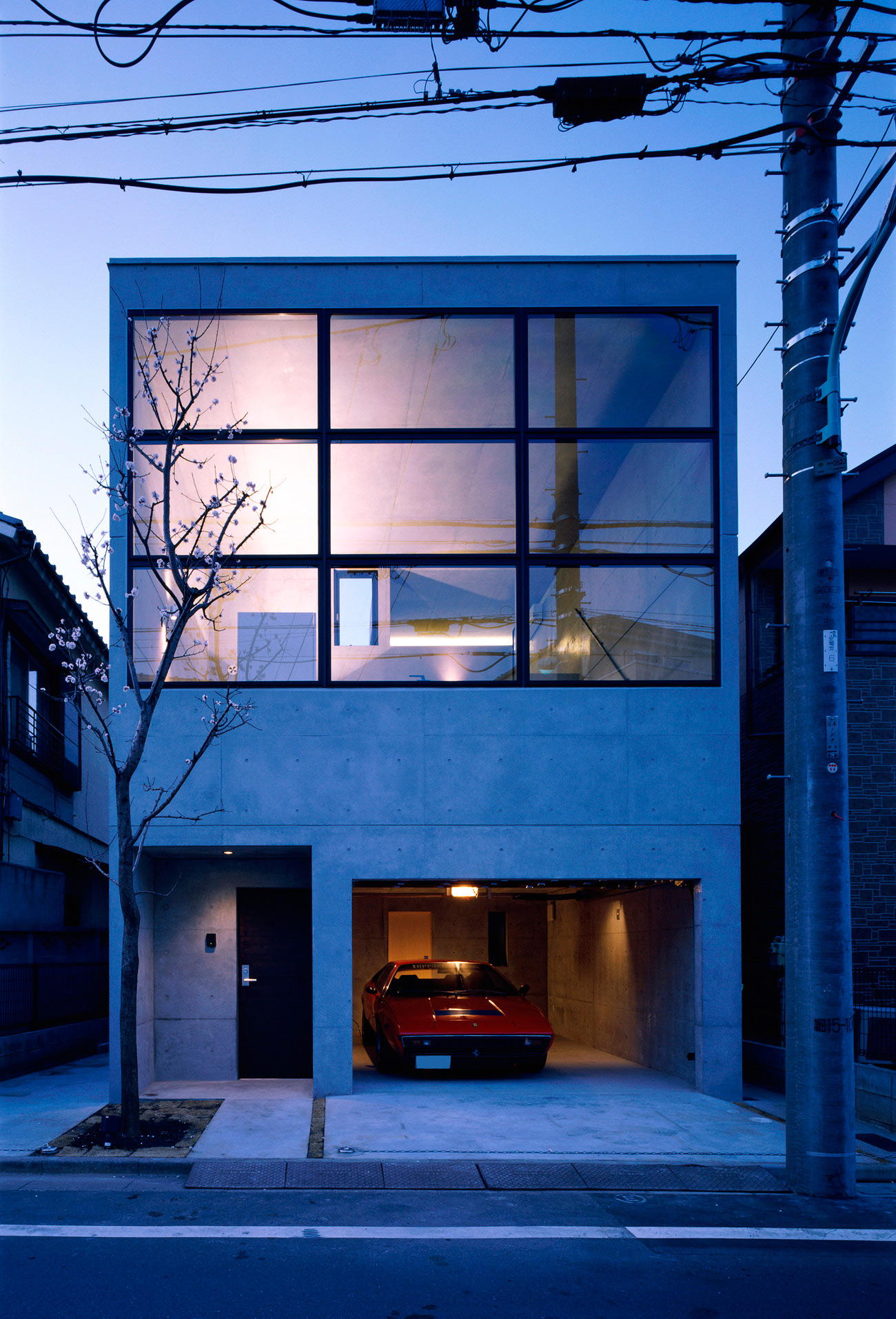
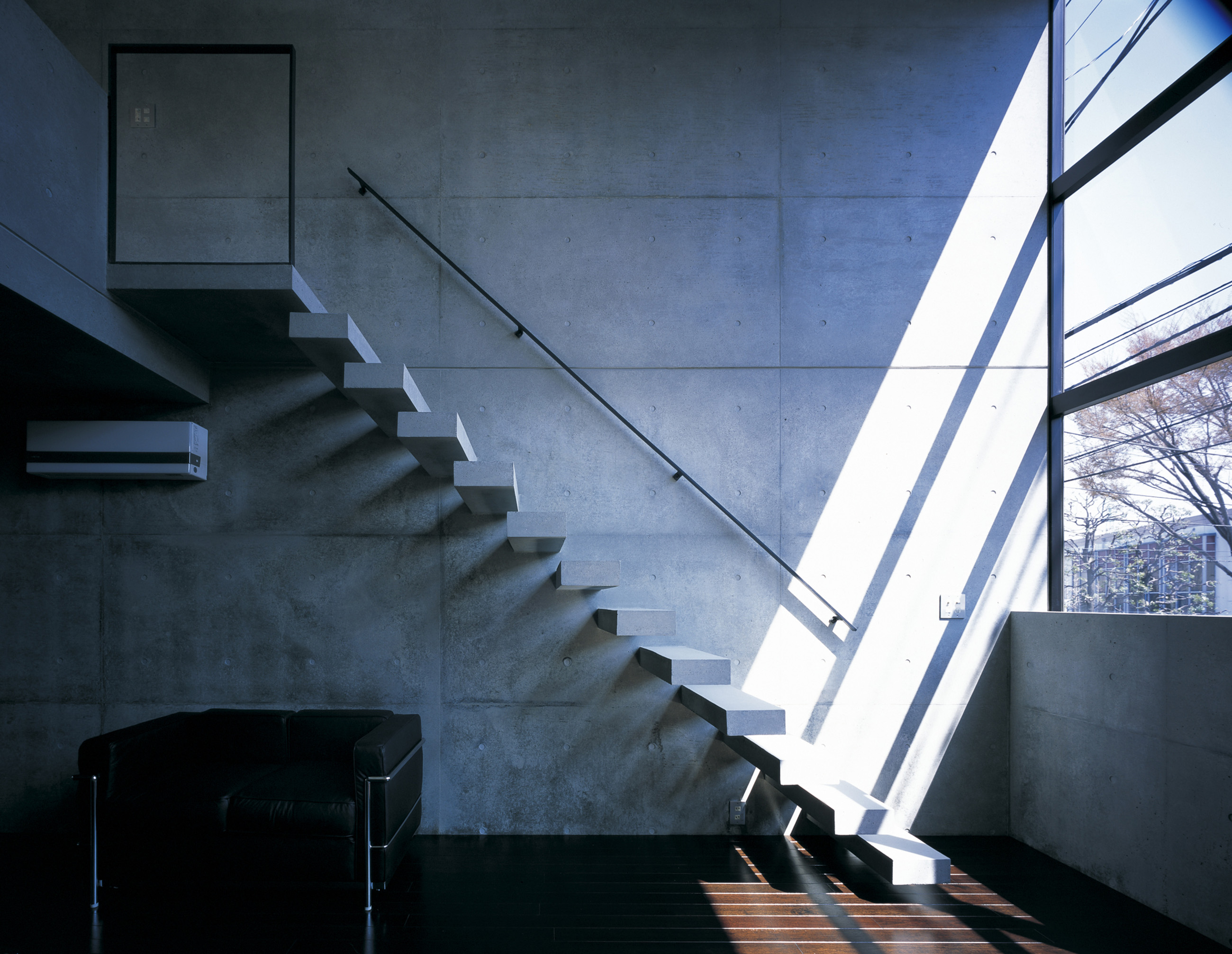
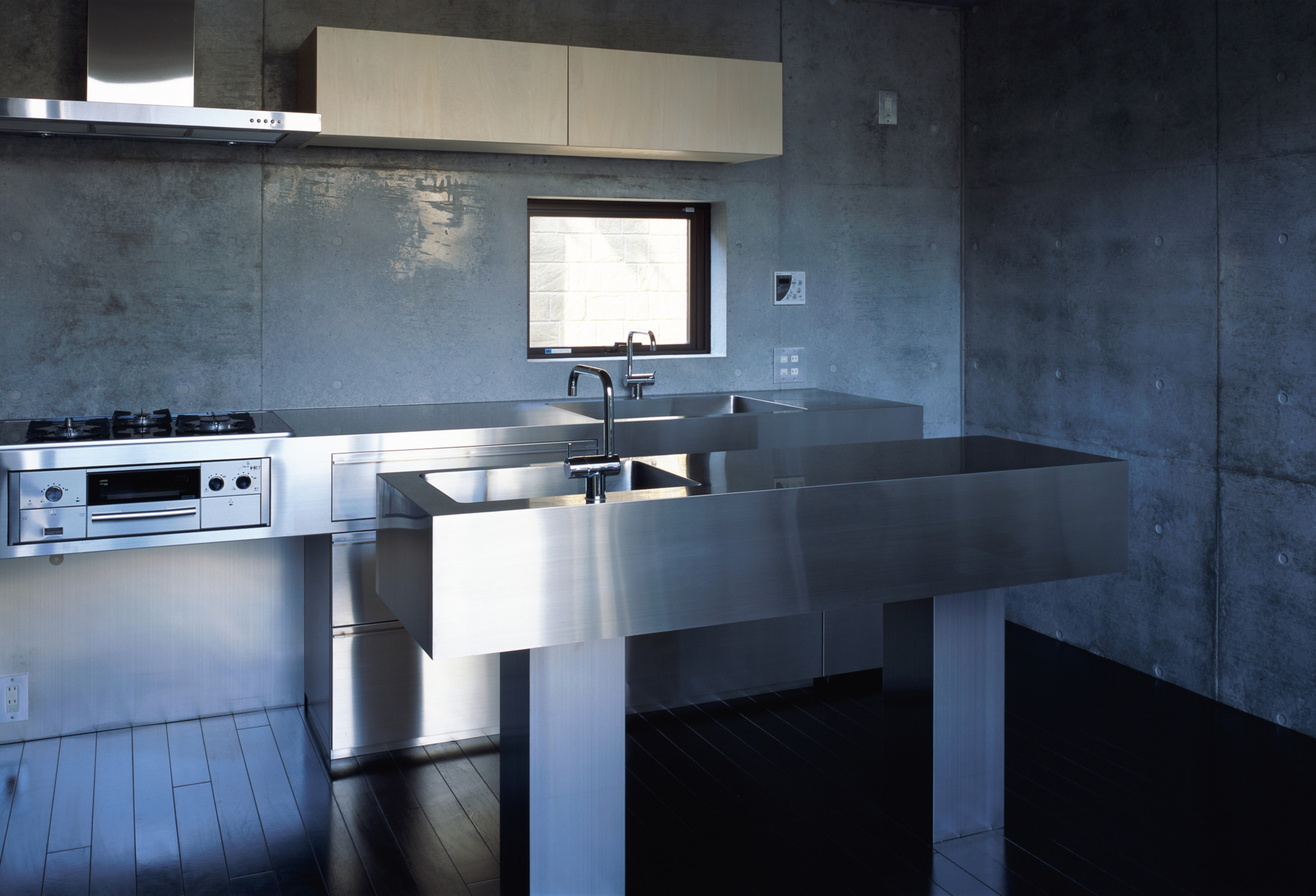
The owner is a graphic designer working for advertising firm in his thirties and a wife working for a public library. The master and wife have wide variety of interests such as bus-fishing, art, cars and piano. As a start of living together after marriage, they purchased an 80sqm site in tranquil Nerima residential district. 3 stories high RC residential project was selected to meet their request of wanting to create Corbusian concrete nesting box
The 1st floor is for their hobbies, a car room for the master‘s Ferrari, a book storage, piano room and etc. The outer space holds the fishing boat and the second car room.
Southern part of building has a large opening in the second floor with a large blow-by securing 4.5m ceiling height. The third floor lies their tatami bedroom (woven straw mats) with a garden deck.
From the 1st floor to the 3rd floor is a sequential space with a perforating concrete cantilever stairs without any fixtures. Consciously made blank space for their favorite chairs and high wall on which encourages to decorate pictures turn to be a creative canvass. This residence has become a mirror of the owner‘s lifestyle and hobbies.
クライアントは広告代理店に勤める30代のグラフィックデザイナーのご主人と、図書館勤務の奥様のお二人。旦那様は自動車とアートとバスフィッシング、奥様はピアノという多趣味なご夫婦です。二人が新居のために購入した25坪程の土地は、練馬区の閑静な住宅街。そこにル・コルビュジエのような美しいコンクリートの巣箱を作りたいとの希望を受け、建坪13坪のRC造3階建ての住宅計画がスタートしました。
1階はご主人の愛車フェラーリが入るカールームと、書庫やピアノ部屋などの趣味空間。外部にはフィッシングボート置場や、2台目の車庫まで確保しました。南側に大開口を設けた2階部分は、大きな吹抜けとなっており、4.5mの天井高を確保。3階はご夫婦の寝室を兼ねた畳部屋となりデッキ庭も配置しています。
1階から3階までがコンクリート製キャンティ階段で繋がるワンルーム空間。それゆえ、建具による仕切りはありません。意識的につくり出した空間の余白や、大きな壁面などは、絵を飾ったり、好きな椅子を置く格好のキャンバスになり、クリエイティブな空気に満ち溢れています。住み手のライフスタイルや趣味が反映した愛着ある住宅が一つ完成しました。
MEDIA
[MY HOME 100 vol.2]
[Small House Tokyo]
[satisphere3]
[Garage Life]
[Otoko no kakurega]
[Memo]
[SUMAI no SEKKEI]
[Kenchiku Chishiki]
[gendainihonnokukan vol.1]
[gendainihonnokenchiku vol.2]
[Small House”ism”]
MEDIA
「MY HOME 100選 vol.2」
「Small House Tokyo」
「satisphere3」
「ガレージライフ」
「男の隠れ家」
「Memo 男の部屋」
「新しい住まいの設計」
「建築知識」
「現代日本の空間vol.1」
「現代日本の建築vol.2」
「狭小住宅イズム」
DATA
-
Location Nerima ward Tokyo Completion 2005. 3 Lot area 85.41㎡ Site area 43.74㎡ 1F Floor area 42.12㎡ 2F Floor area 43.74㎡ 3F Floor area 12.69㎡ Total floor area 85.41㎡ Structure RC Scale 3F Typology Private Housing Family structure A couple (30s) Structure engineers Masaki Structural Laboratory Kenta Masaki Facility engineer Shimada Architects Zenei Shimada Construction Maekawa Construction Photographer Masao Nishikawa -
所在地 東京都練馬区谷原 竣工 2005年3月 敷地面積 85.41㎡(25.83坪) 建築面積 43.74㎡(13.23坪) 1F床面積 42.12㎡(12.74坪) 2F床面積 43.74㎡(13.23坪) 3F床面積 12.69㎡( 3.83坪) 延床面積 85.41㎡(25.83坪) 構造 鉄筋コンクリート壁式構造 規模 地上3階建 用途 専用住宅 家族構成 夫婦(30代) 構造設計 正木構造研究所 正木健太 設備設計 シマダ設計 島田善衛 施工 前川建設 建築写真 西川公朗



