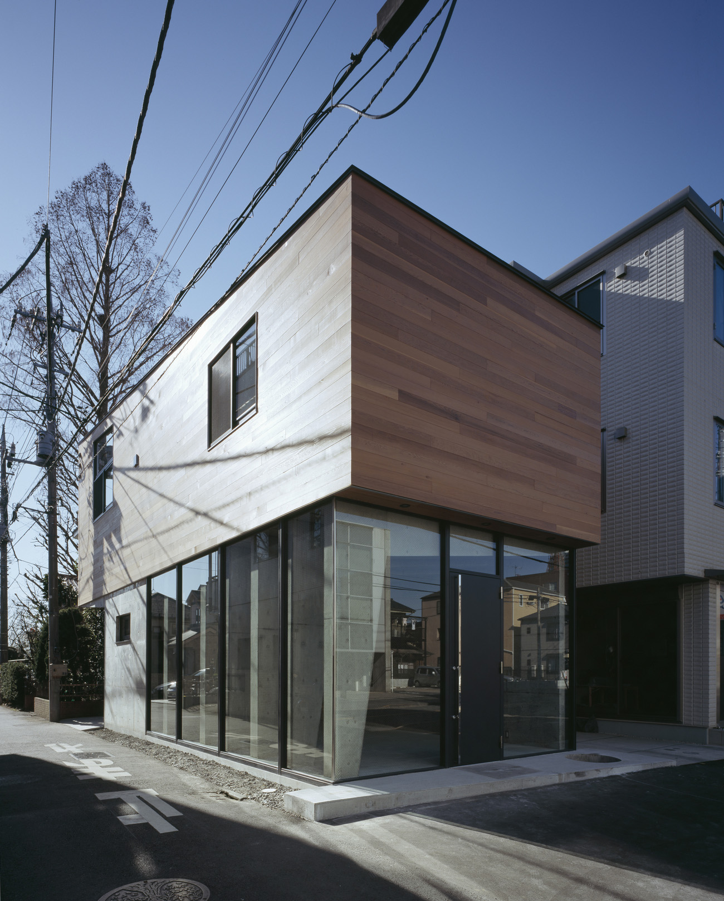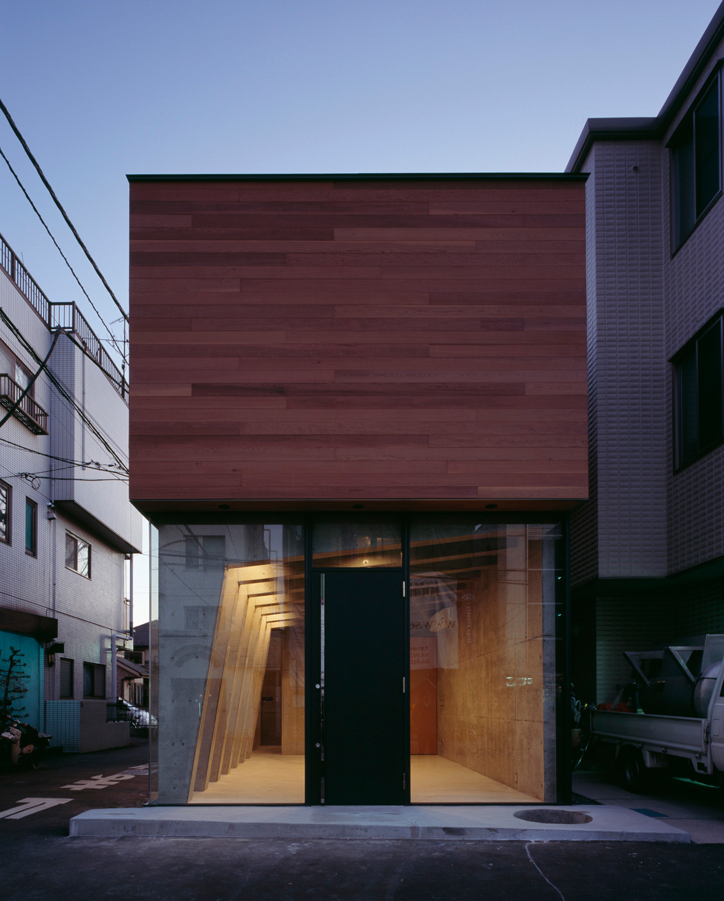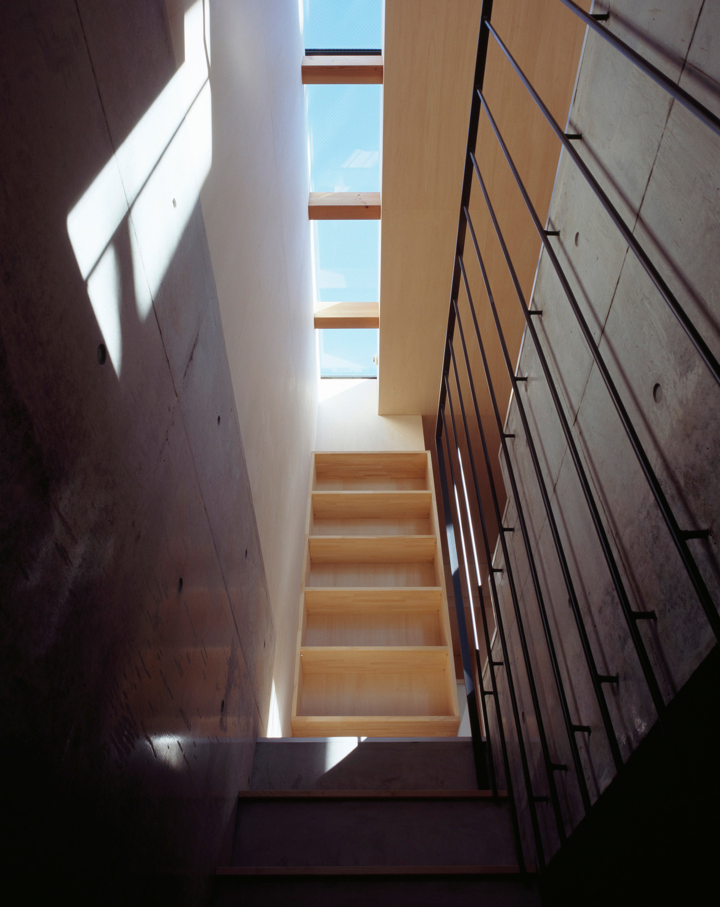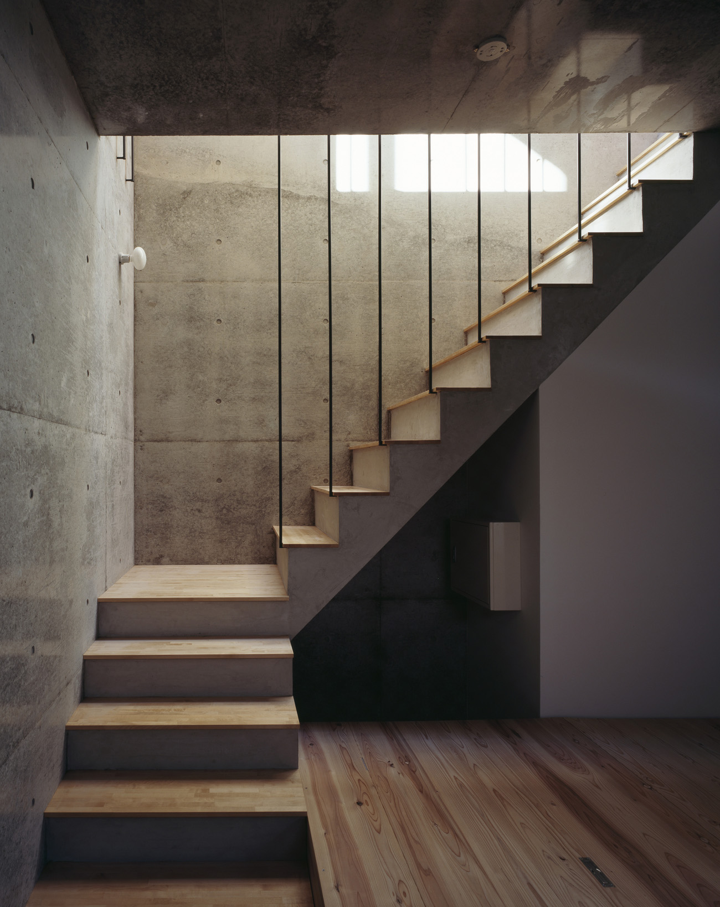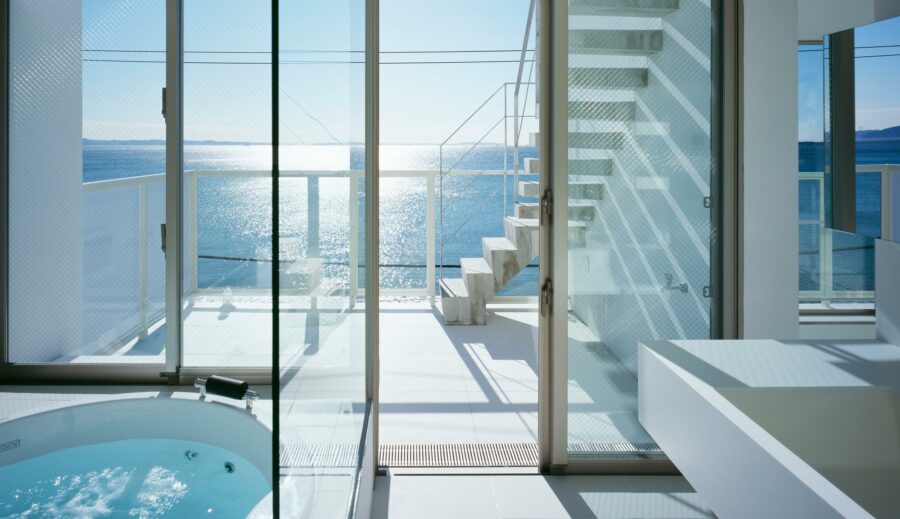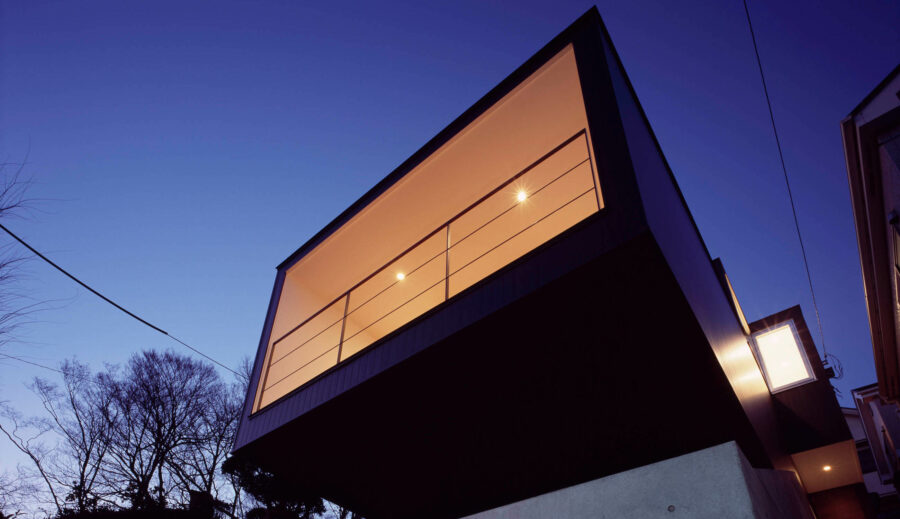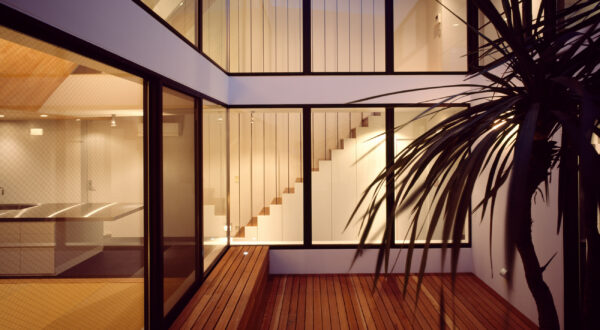dogdeco
2009 COMMERCIAL, PRIVATE HOUSE
1F RC, 2F Timber:Two stories above ground
WORKS dogdeco
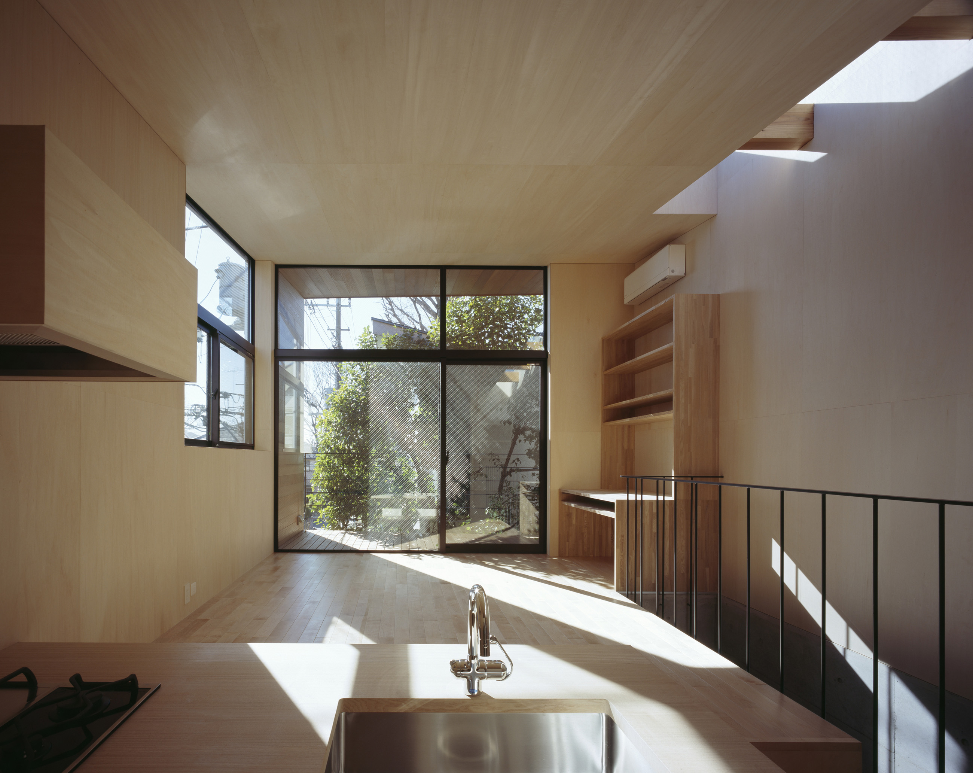
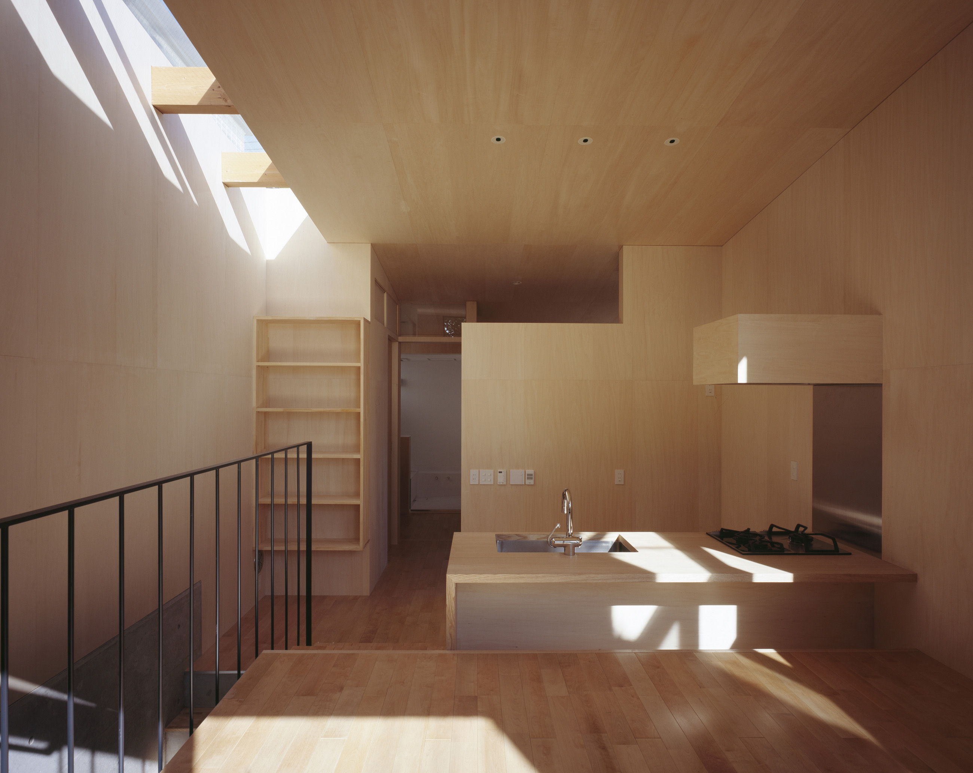
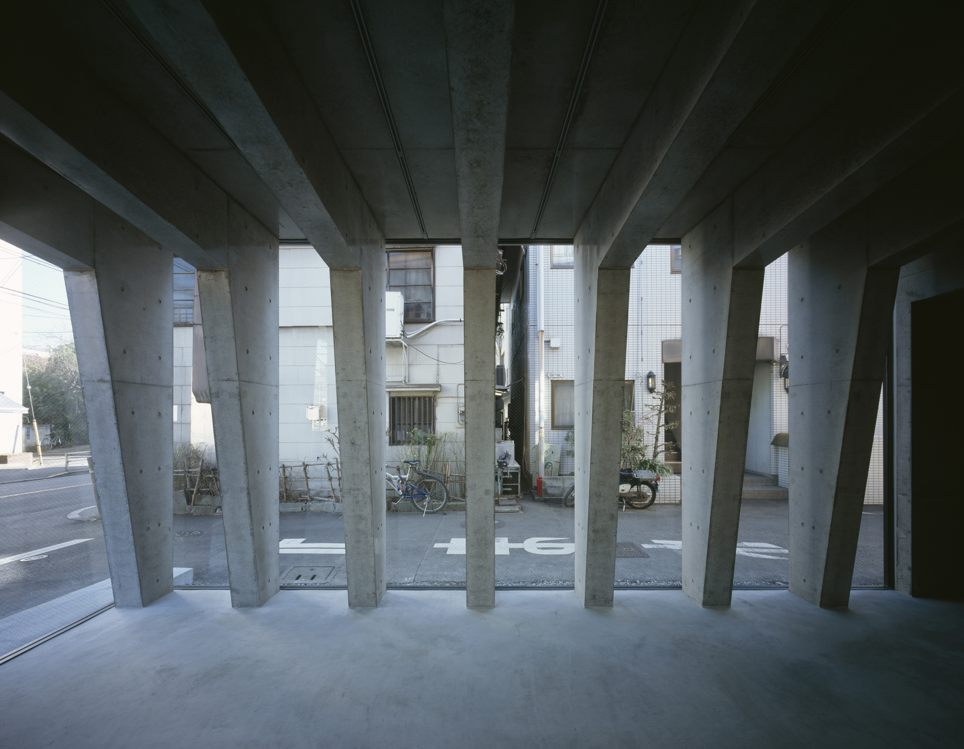
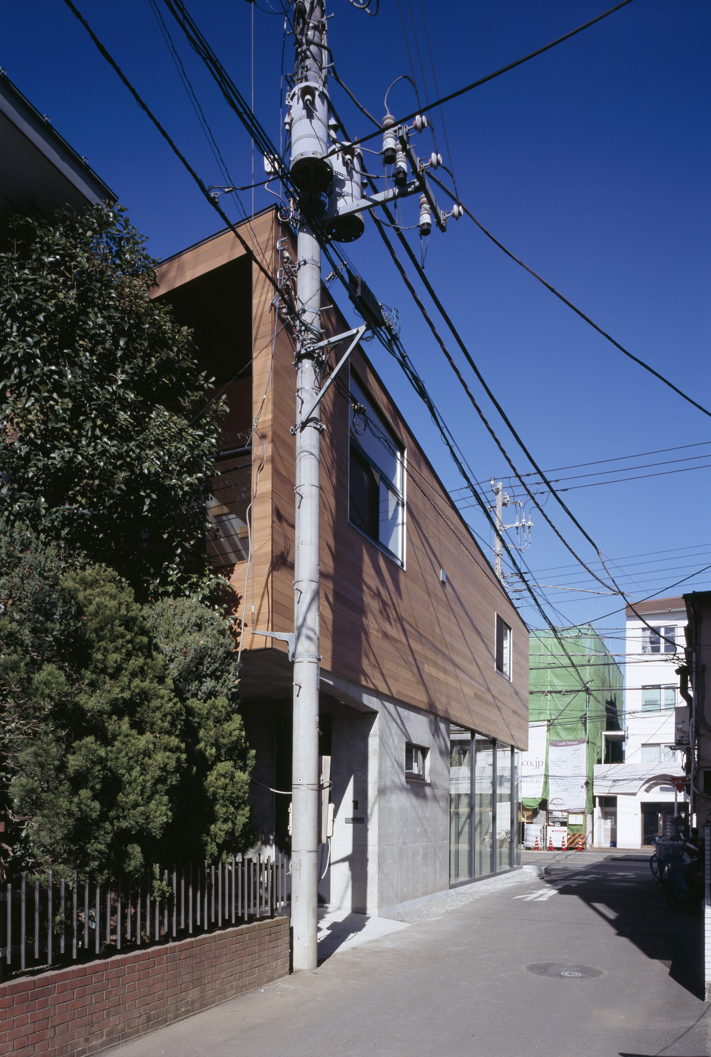
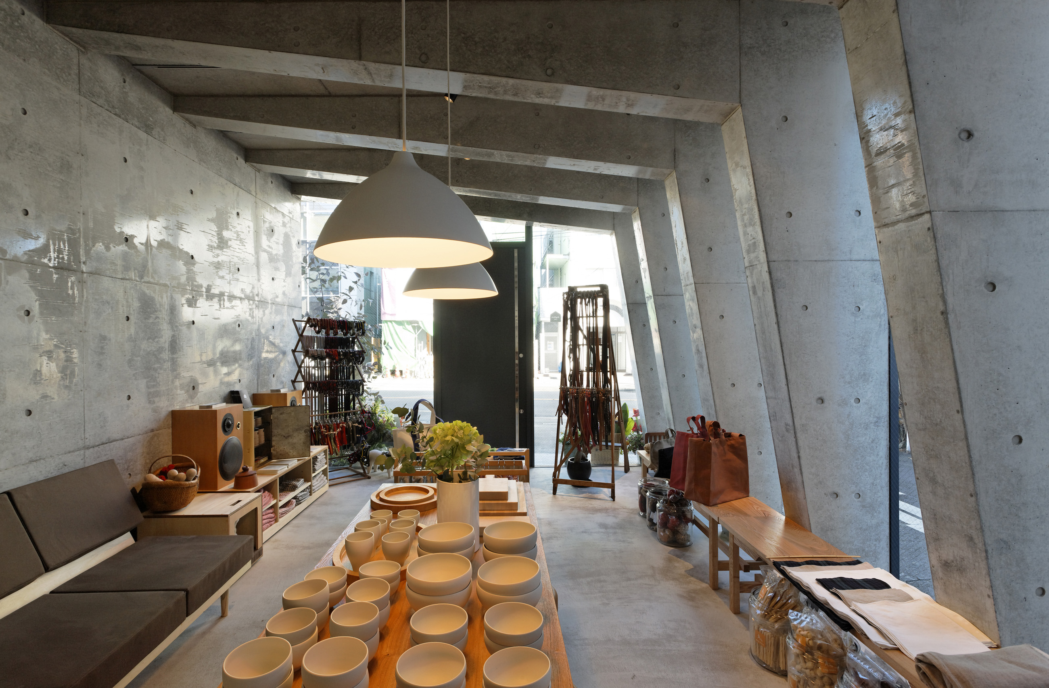
This is a project for a new boutique of dogdeco, well-known for producing sundry items for dog centered lifestyles.
The plot was selected in suburban Tokyo along the Chuo-line where the owner who had been operating a branch store in a famed department store in Sinjuku wished to settle his residence and boutique gallery for multi-use.
To utilize the favor of the corner lot, the first floor which functions as a roadside boutique and gallery is sustained by series of reinforced concrete columns as for the natural light to pervade into reticularly.
The second story lays not only residence but the show room with creative contrivances where customers go through “pet life” .
The view of the exterior form of western red cedar box on glazed concrete stylobates from the front street is spectacular.
Surely dogdeco will be a topic of news in its neighborhood.
「犬」のグッズなどを中心としたライフスタイル雑貨を扱う会社で有名な「ドッグデコ」のフラッグシップショップの新築計画。
新宿の有名デパートで長年ショップを展開してきたオーナーが、自宅併用のショップのために選んだ土地は中央線沿線の東京郊外。
ショップ兼ギャラリーの路面店として機能する1階は、角地の立地を生かすべく、RCの柱梁が連続するような構造形態をとっており、店内には柔らかい光が充満します。
また、裏側にはオーナー住居の玄関と駐車場も配置し、2階リビングへ繋がるL型階段を設えました。
2階は単なる住居ではなく、お客様にもペットライフを体験していただくショールームを兼ねており、リアルなペットライフを体感できる仕掛けとなっています。
コンクリートの基壇がガラスで囲われ、その上にウェスタンレッドシダー張りの木箱が載せられたような外観のフォルムは、交通量の多い全面道路からの視認性も抜群。
きっと界隈でも話題の犬具専門店になることでしょう。
SITE RESEARCH COURSE
Agent : TRANSISTOR (Shigetu Kimura)
MEDIA
[Woof Woof]
[LiVES]
[Kenchiku Chishiki]
土地探し
コース仲介:トランジスタ(木村茂)
MEDIA
「Woof Woof」
「LiVES」
「建築知識」
DATA
-
Location Koganei city Tokyo Completion 2009. 1 Lot area 76.27㎡ Site area 52.19㎡ 1F floor area 39.12㎡ 2F floor area 52.19㎡ Total floor area 91.31㎡ Structure 1F RC 2F Timber Scale 2F Typology Shop + Private housing Family structure A couple + 2 children Structure engineers Masaki Structural Laboratory Kenta Msaki Facility engineers Shimada Architects Zenei Shimada Construction Sobi+Machii carpentry Photographer Masao Nishikawa -
所在地 東京都小金井市 竣工 2009年1月 敷地面積 76.27㎡(23.07坪) 建築面積 52.19㎡(15.78坪) 1F床面積 39.12㎡(11.83) 2F床面積 52.19㎡(15.78坪) 延床面積 91.31㎡(27.62坪) 構造 鉄筋コンクリート壁式構造 木造 規模 地上2階建 用途 店舗併用住宅(物販) 家族構成 夫婦+子供2人 構造設計 正木構造研究所 正木健太 設備設計 シマダ設計 島田善衛 施工 Sobi+町井大工 建築写真 西川公朗



