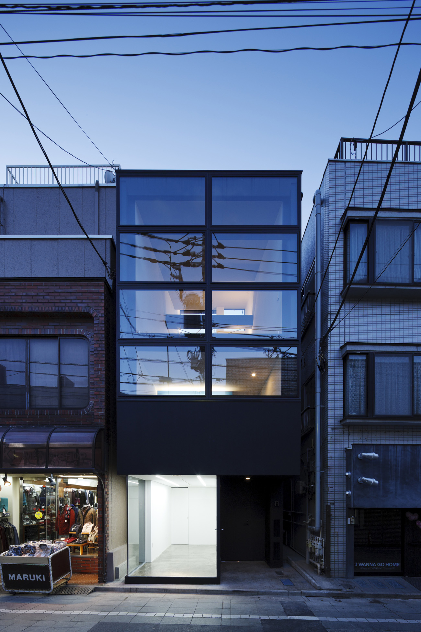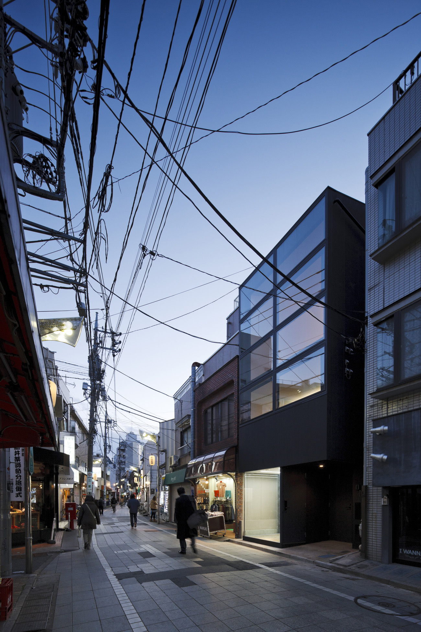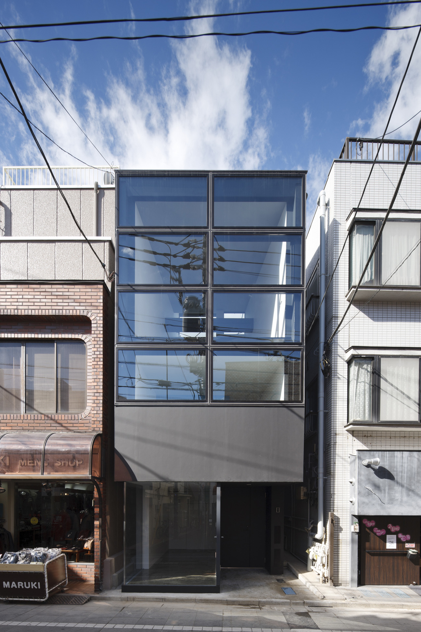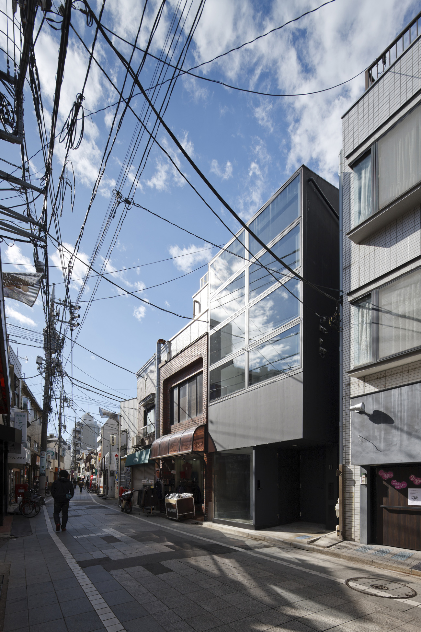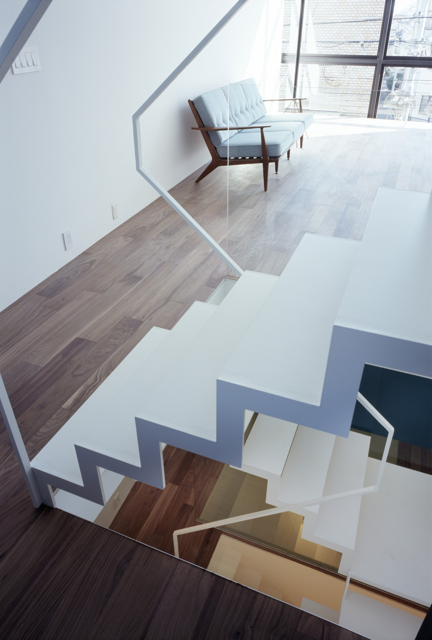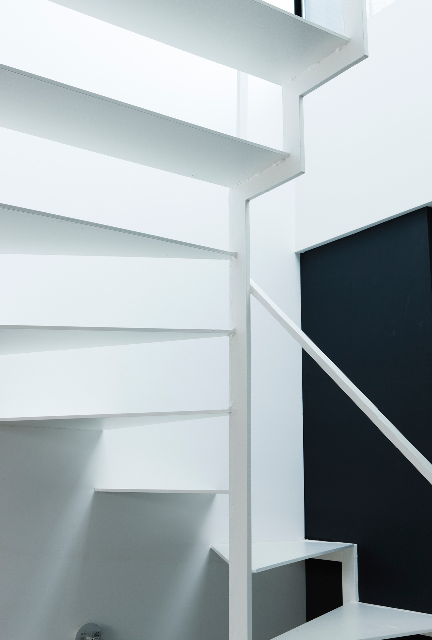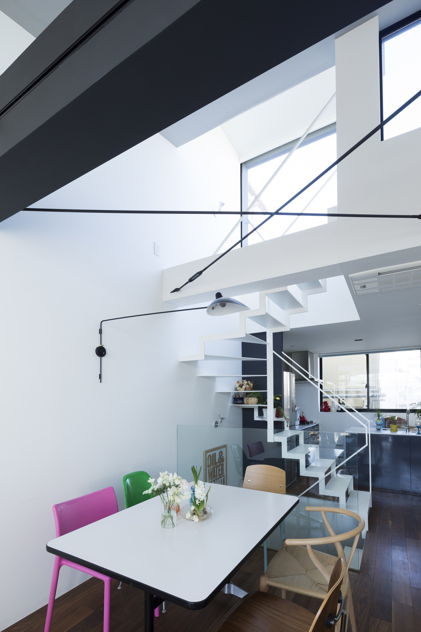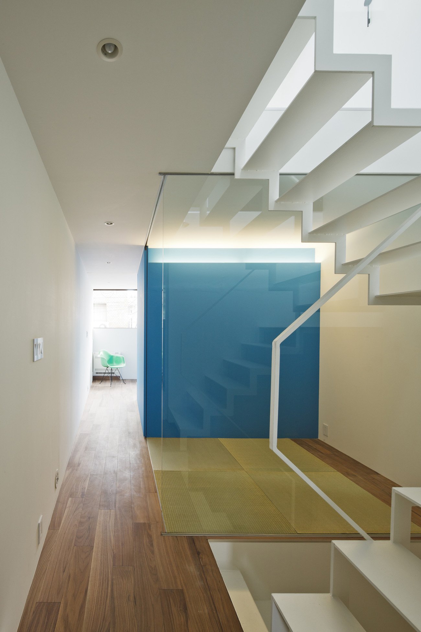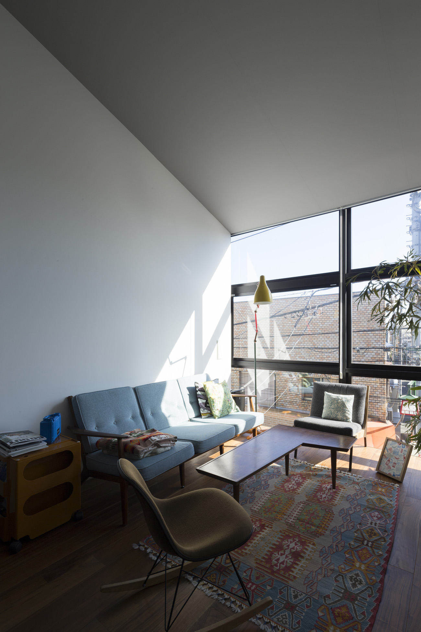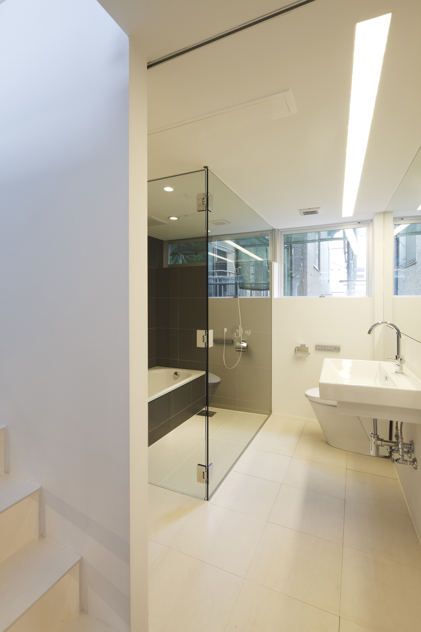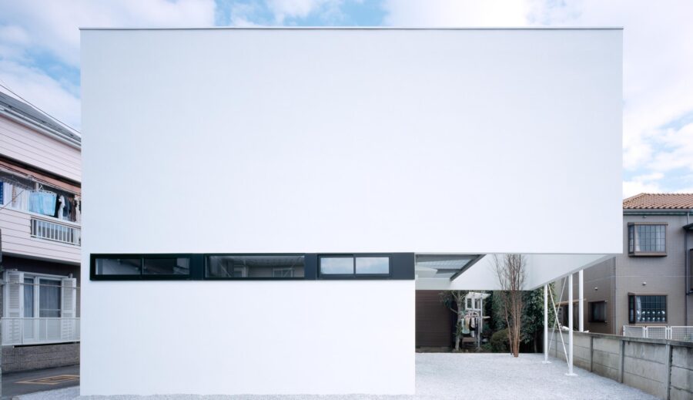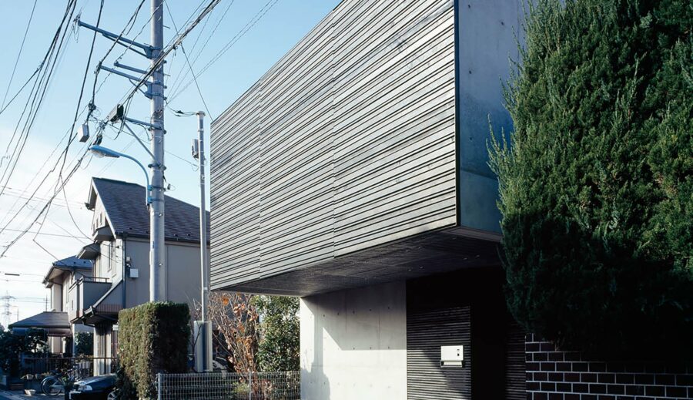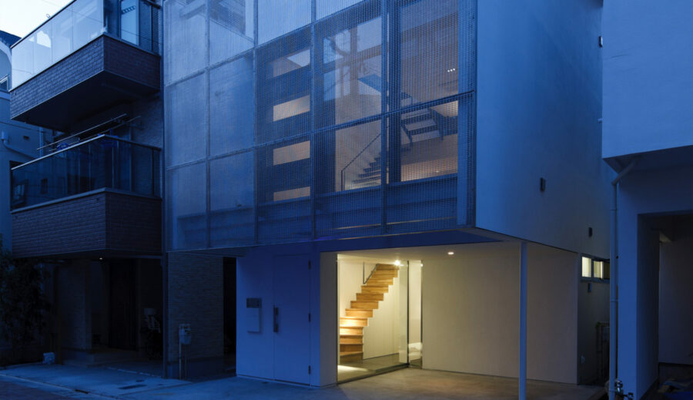FLAG
2013 GALLERY, PRIVATE HOUSE
S:Three stories above ground
WORKS FLAG
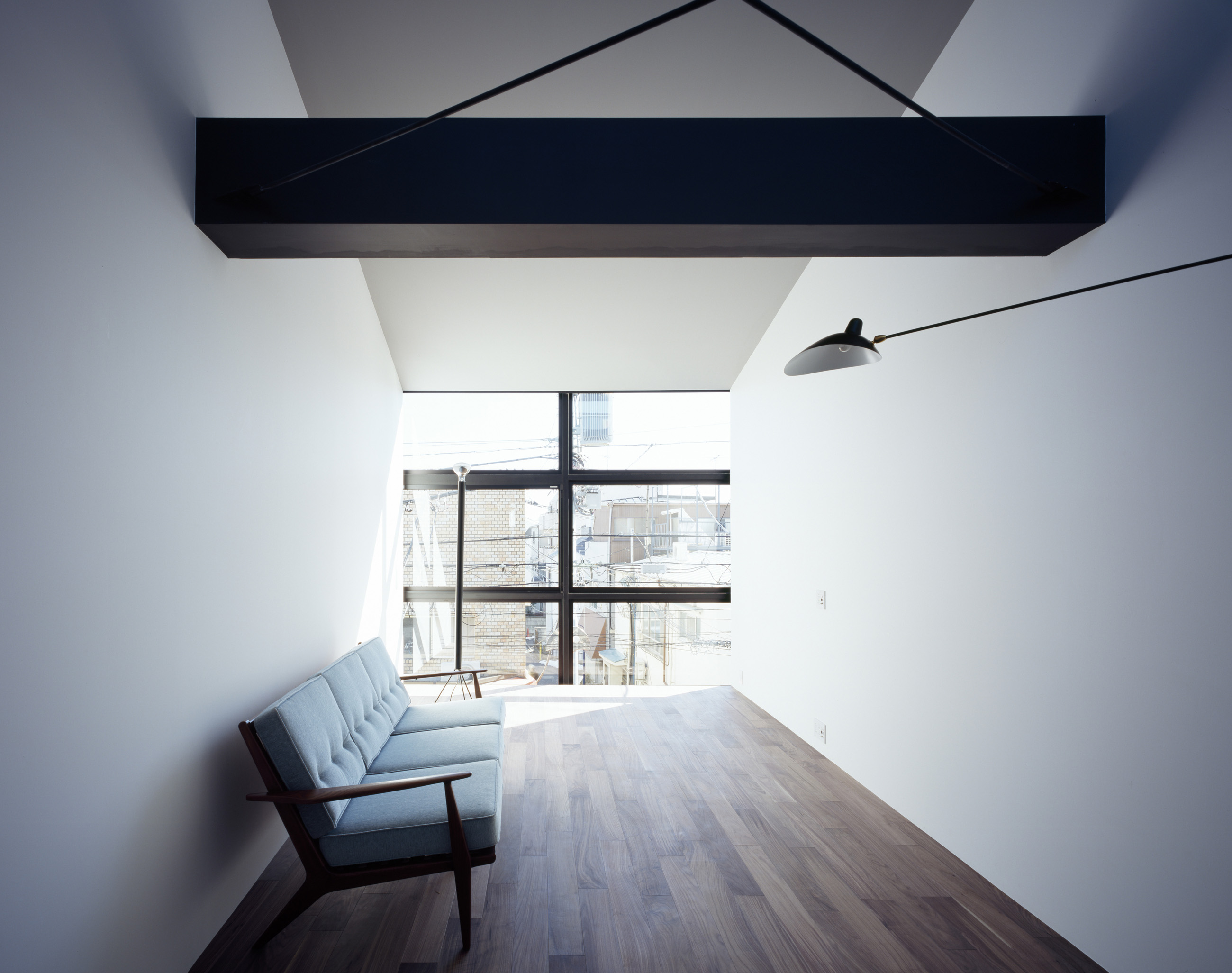
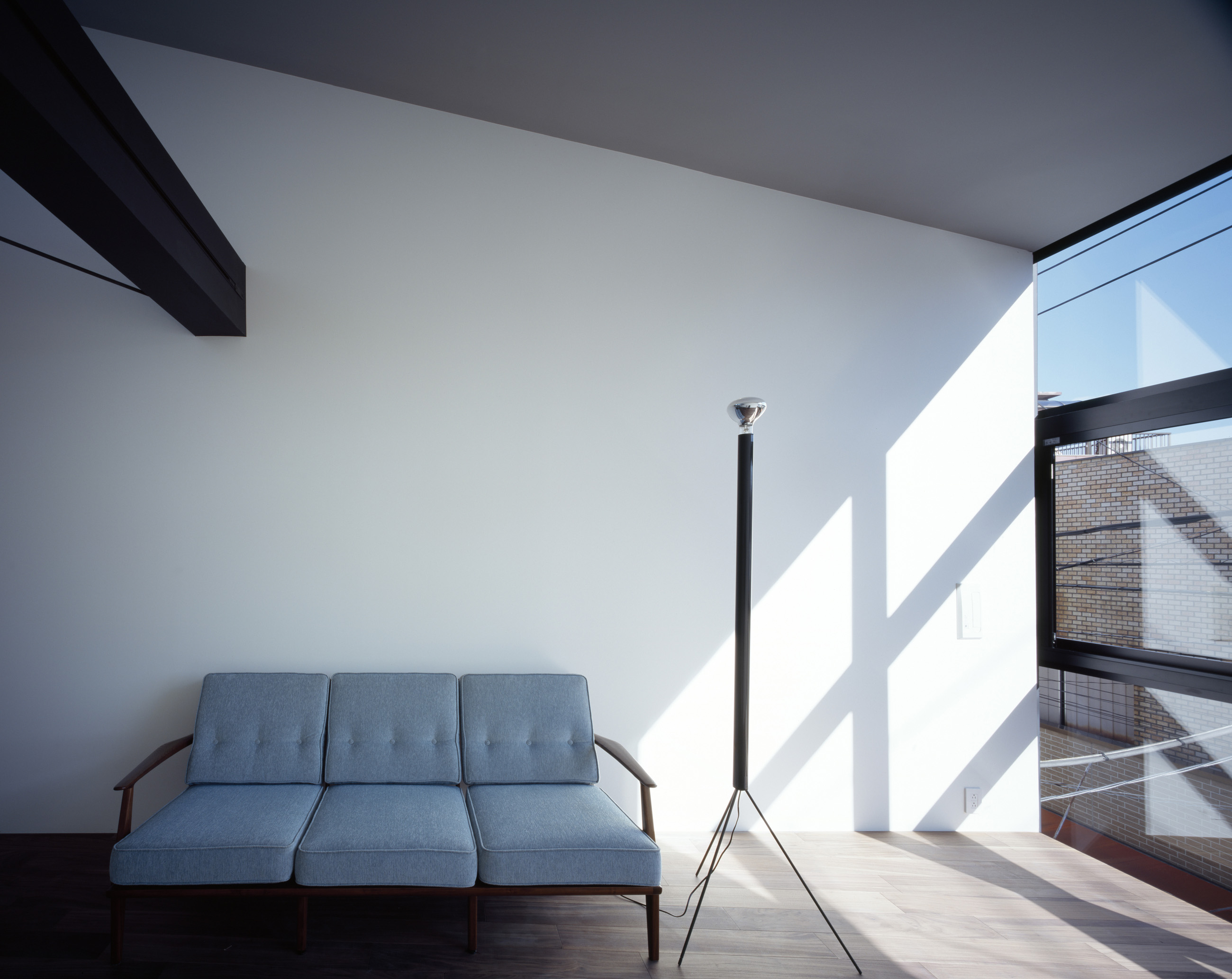
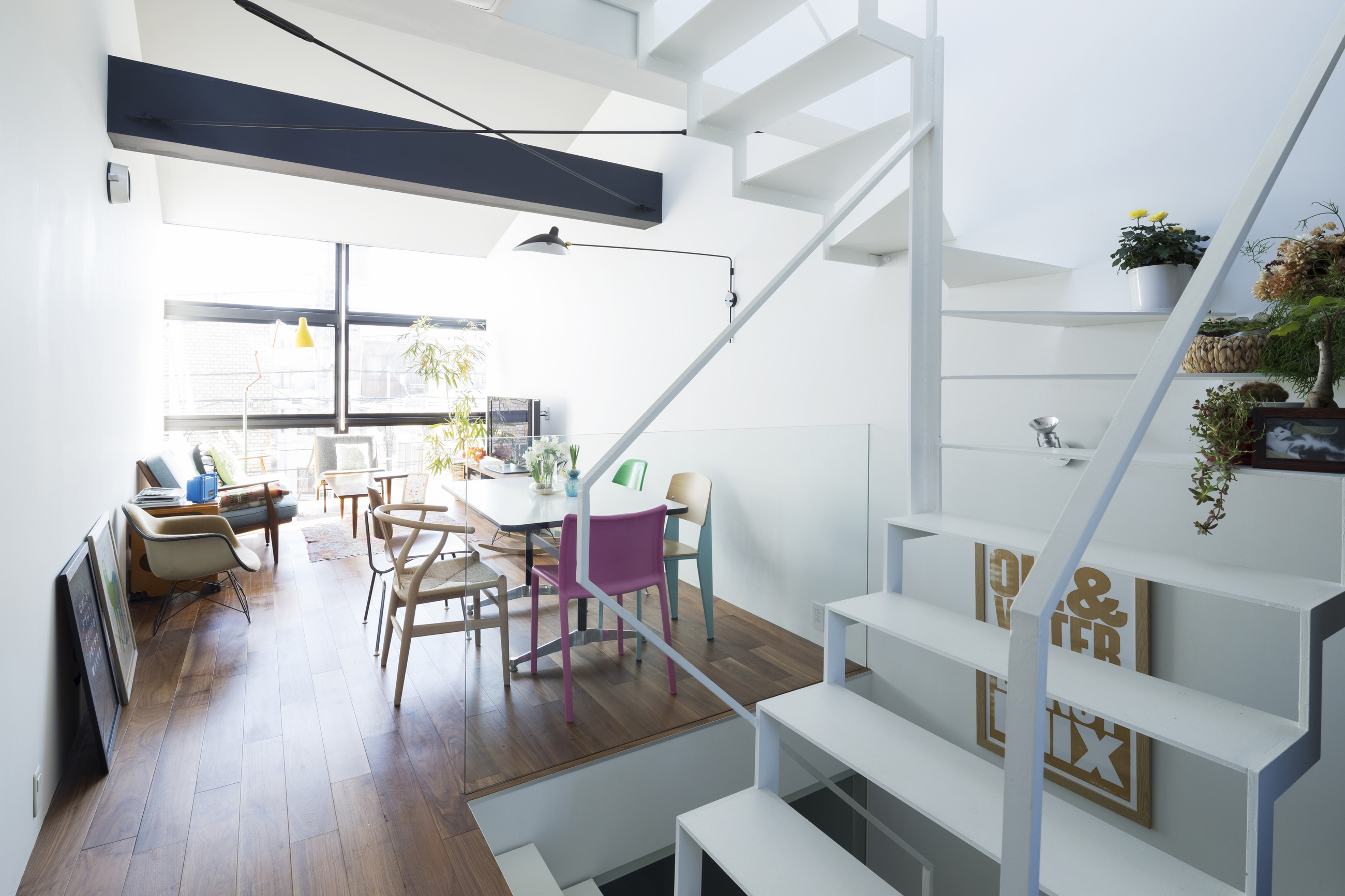
This urban residence is located in a commercial district, not so far from the city Shinjuku, where it still has the mood of old town. The plot is narrow on the street side and deep on the other, just like an “eel’s bed”. Natural lighting would be collected from the front side or the above with its condition. The façade of this project is composed of large openings arranged in a regular grid.
The client – a husband who works for an advertisement company and wife who works for a furniture store – is an active DINKS (double-income, no kids) couple. The gallery on the first floor opens to the busy street with glazed storefront. Even though the house is compact, it can generate income when also used as a shop and by including a space for people to gather, it attains a public character. It is an urban residence which can offer a life style of the future.
For wife’s photography hobby, dark room is placed on the first floor, along with the study space for husband on the same floor. The color “blue” which is their favorite color, are used as an accent color on the second floor. The open room adjacent to the stairwell with Tatami-mat flooring also functions as reception room for the guests. The “semi-spiral stair”, combination with u-shaped stair and the spiral stair, leads all the way to the roof terrace.
Third floor is arranged with one open space with double height ceiling. It allows the lights to fall-in and the views to pass-through in the family room. This dynamic method applied to dwelling, sensing the commercial neighborhood, leads to another step of originating the small housing within the environment.
敷地は新宿副都心からほど近い商店街の一角にはどこか下町のような空気感も残る。賑やかな街路に面した敷地の間口は極端に狭く、奥行きが深い「鰻の寝床」であるため、採光は道路面と上部から取り込むしかない。規則的に並べられた金属サッシのグリッド模様と黒い外壁のコンビネーションが端正なファサードをつくりあげている。
広告代理店勤務のご主人と家具ショップ勤務の奥様はアクティブかつオープンマインドなDINKS夫婦。1階をガラス張りギャラリーにすることで、家が街路に開放されているのが特徴だ。小さな住宅であるものの路面店を併用することで収入が得られることは長期的な住宅ローンと共に生きる都市生活者にとって大きなアドバンテージにある。また、自らが企画したイベントや展覧会などを行うことで個性が生まれ、人が集まる場として機能する。これらは旧来の個人住宅の枠組みを超えた新しい公共性であると言えよう。
ギャラリーのある1階奥には写真がライフワークである奥様のための暗室に加え、御主人の書斎を併設。2階にはガラス張り、畳敷きのオープンルームを階段横に配置することで来客時にも対応可能だ。空間には夫婦を象徴するテーマカラーである「青」を随所に盛り込み、折り返し階段と螺旋階段をあわせた「半螺旋(ハーフスパイラル)階段」を介してと小さな屋上スペースへアクセスすることもできる。
3階のファミリールームは限られた間口寸法を補うために奥行きを最大限に生かし視線を通し、吹き抜けを設けることで十分な空間量と高窓から降り注ぐ光のシャワーを存分に味わうことができる。さながらショップのような雰囲気を併せ持つこの住宅は、商業地域に建つ意義を備えた次世代の狭小住宅のスタイルを有している。
DATA
-
Location Nakano ward Tokyo Completion 2013.01 Site area 45.19㎡ Building area 34.59㎡ 1F floor area 31.09㎡ 2F floor area 34.59㎡ 3F floor area 34.59㎡ PH floor area 3.95㎡ Total floor area 105.03㎡ Structure Steel Scale 3F Typology Private housing + Retail Structures Masaki Structures Kneta Masaki Facility engineers Shimada Architects Zenei Shimada Construction Ido Construction Photographer Masao Nishikawa -
所在地 東京都中野区 竣工 2013年1月 敷地面積 45.19㎡(13.67坪) 建築面積 34.59㎡(10.46坪) 1F床面積 31.09㎡(9.64坪) 2F床面積 34.59㎡(10.46坪) 3F床面積 34.59㎡(10.46坪) PHF床面積 3.95㎡(1.19坪) 延床面積 105.03㎡(31.77坪) 構造 鉄骨造 規模 地上3階建 用途 店舗併用住宅 構造設計 正木構造研究所 正木健太 設備設計 シマダ設計 島田善衛 施工 井戸鉄建 建築写真 西川公朗



