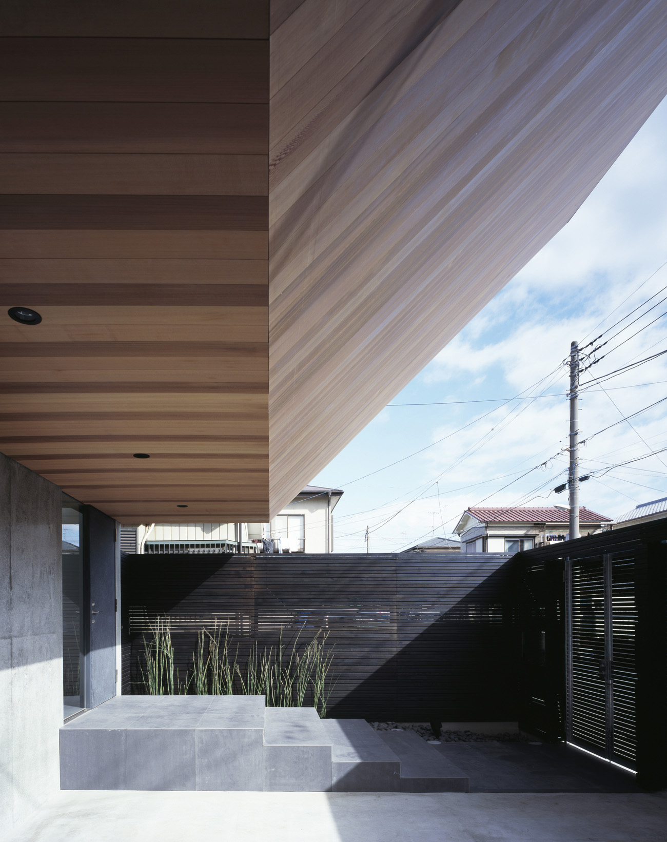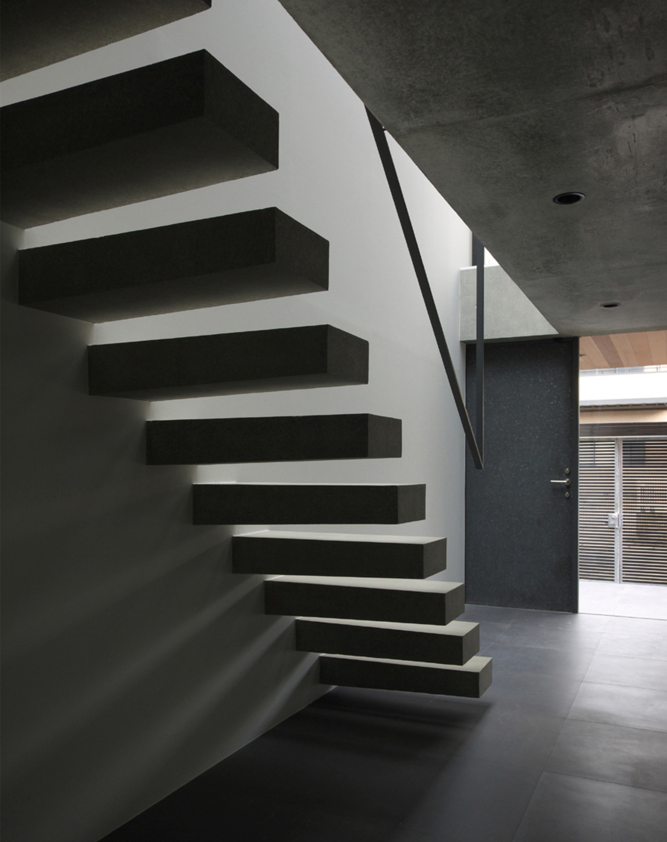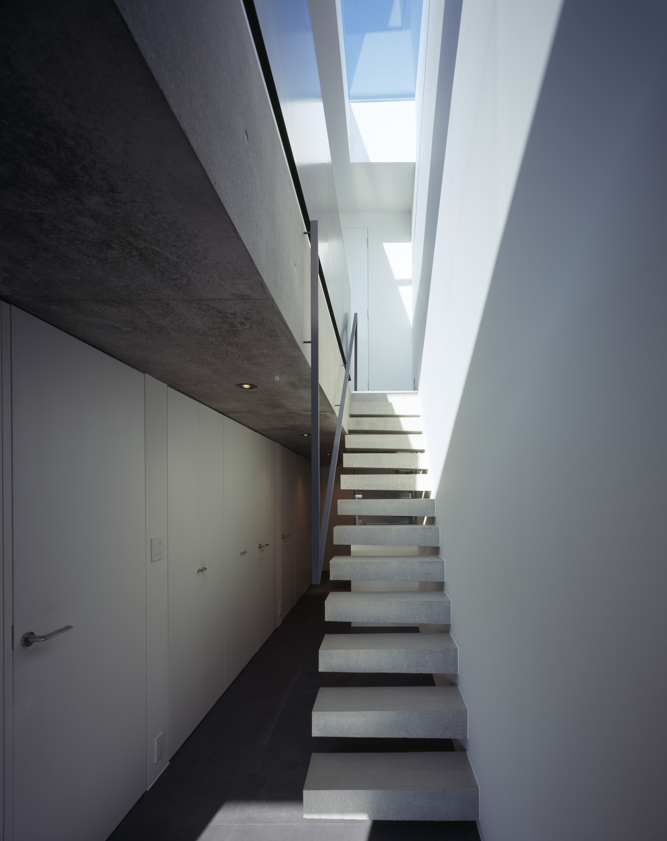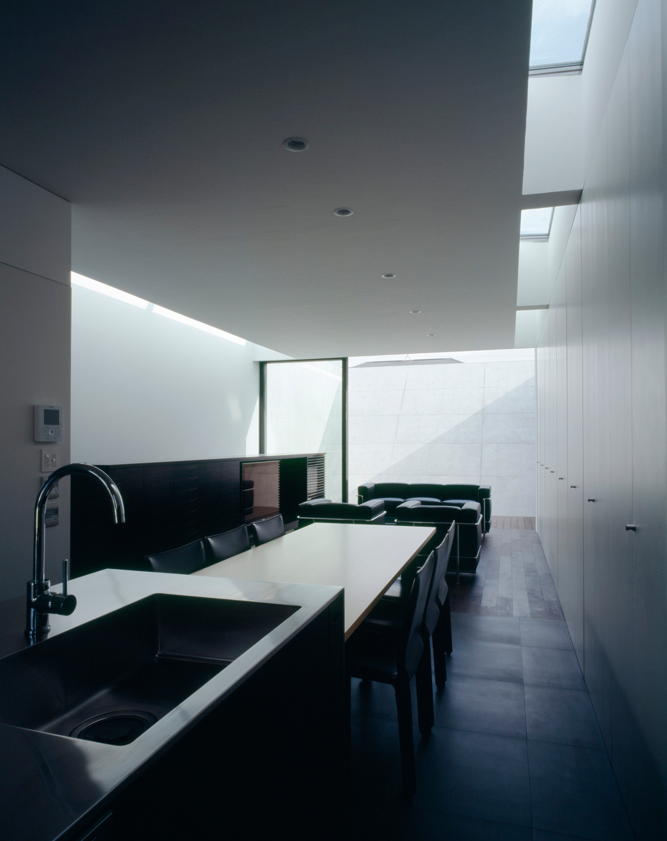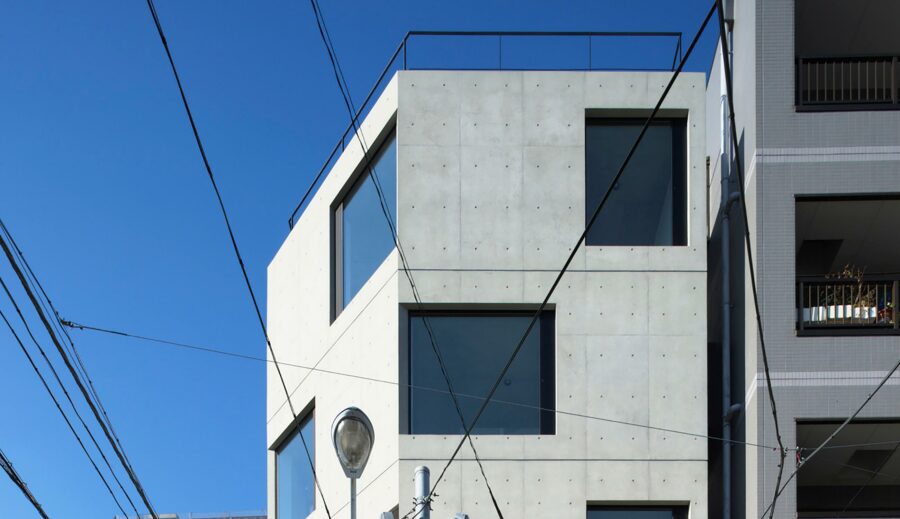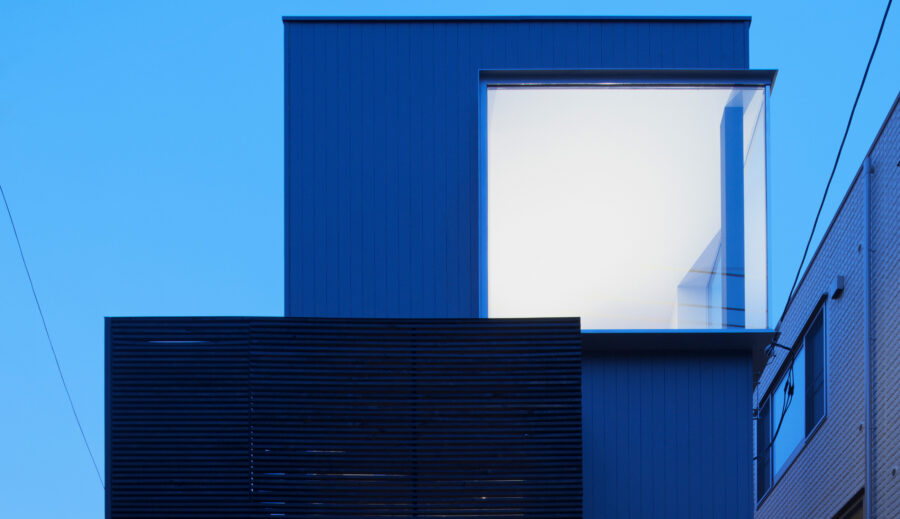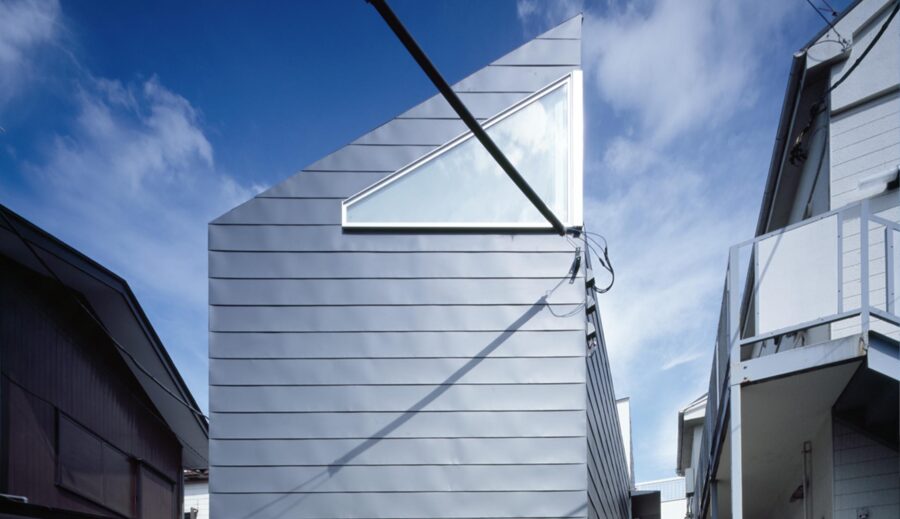FLOW
2009 PRIVATE HOUSE
RC:Two stories above ground
WORKS FLOW
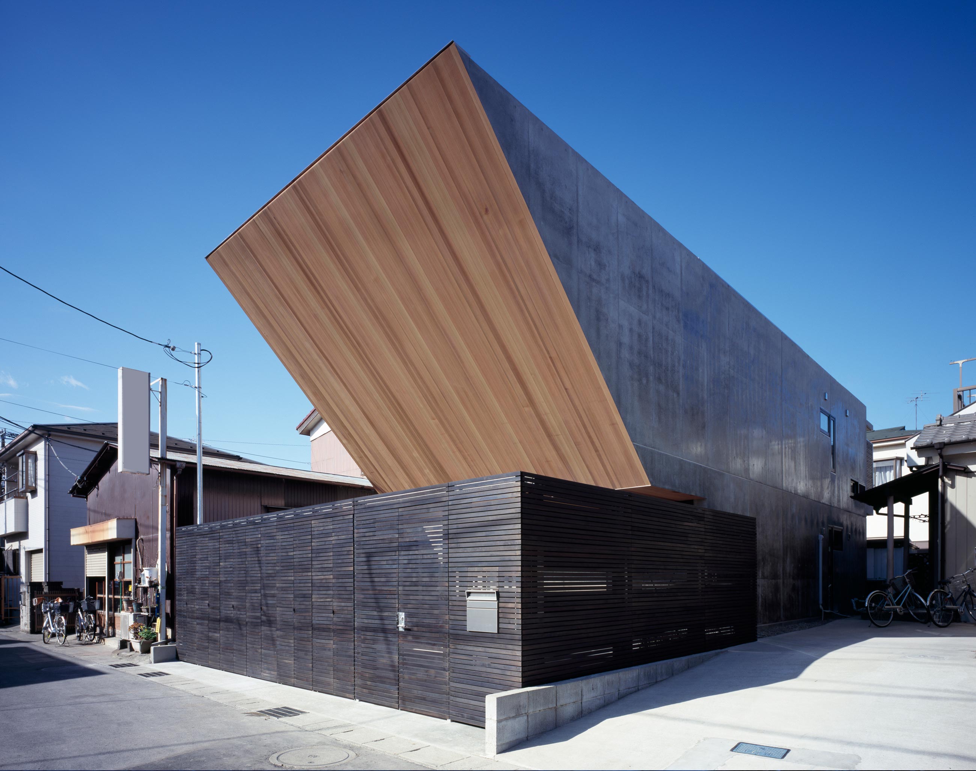
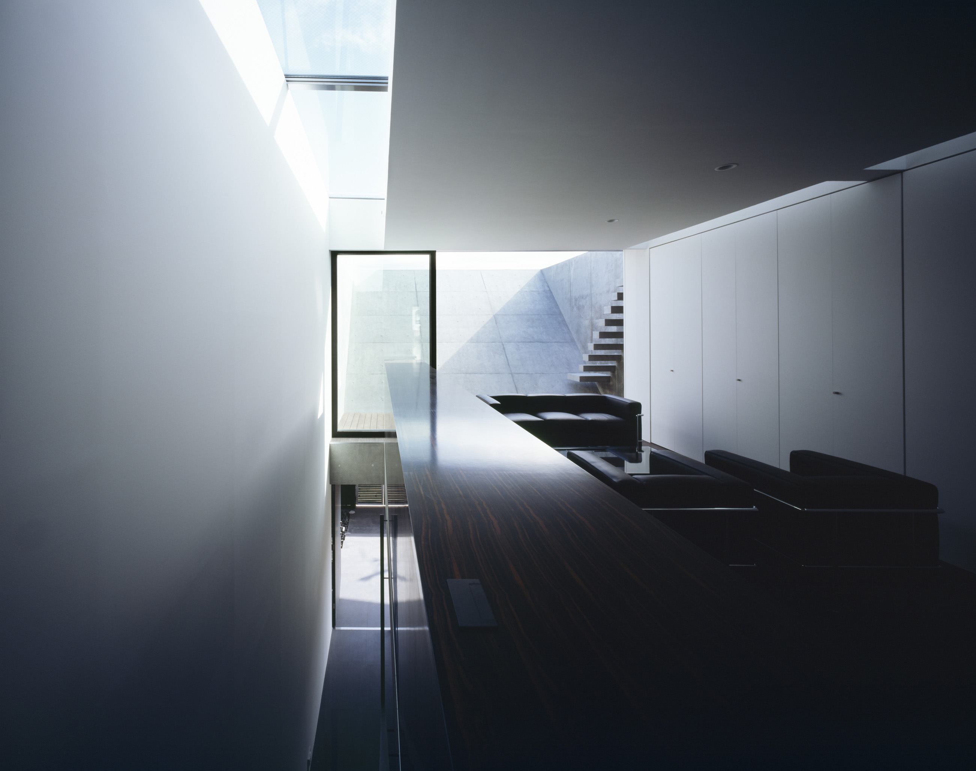
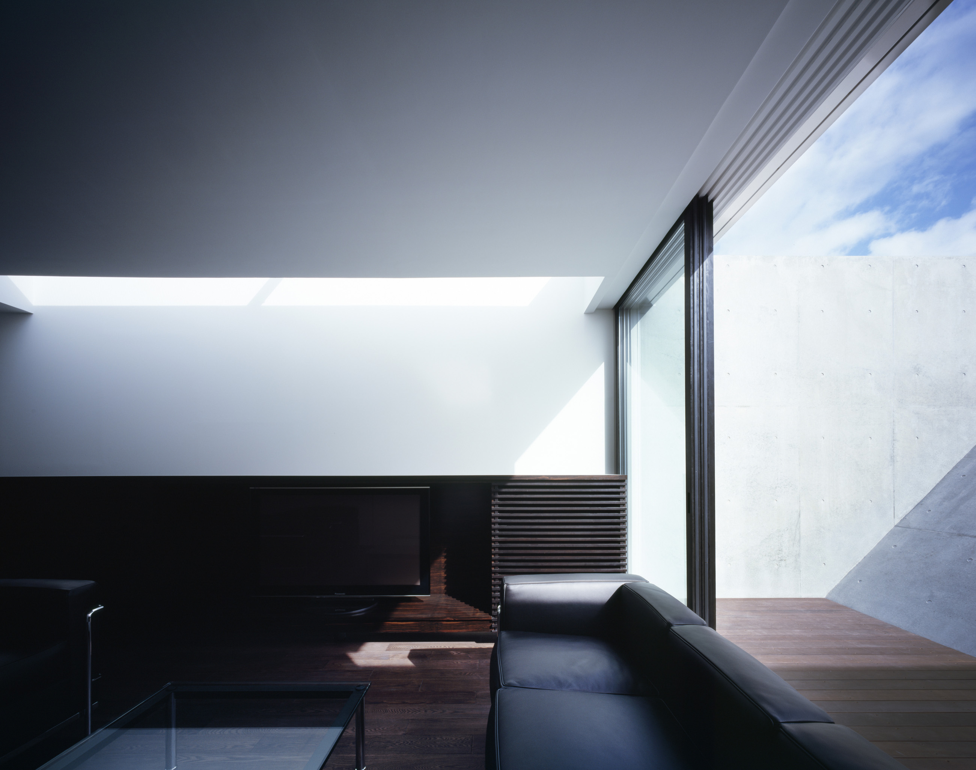
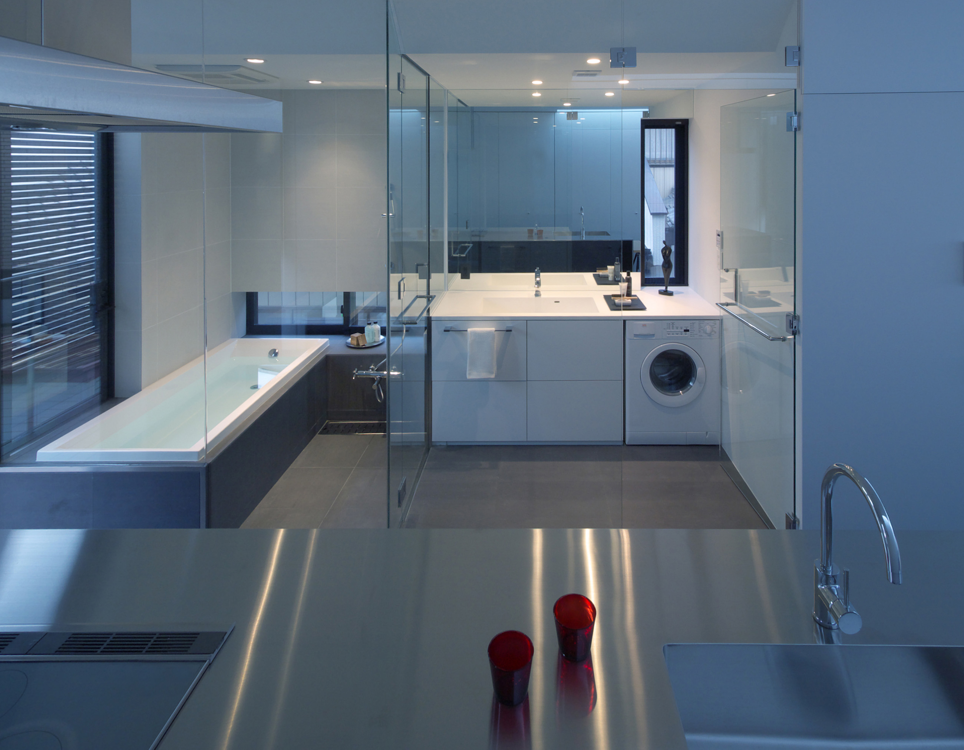
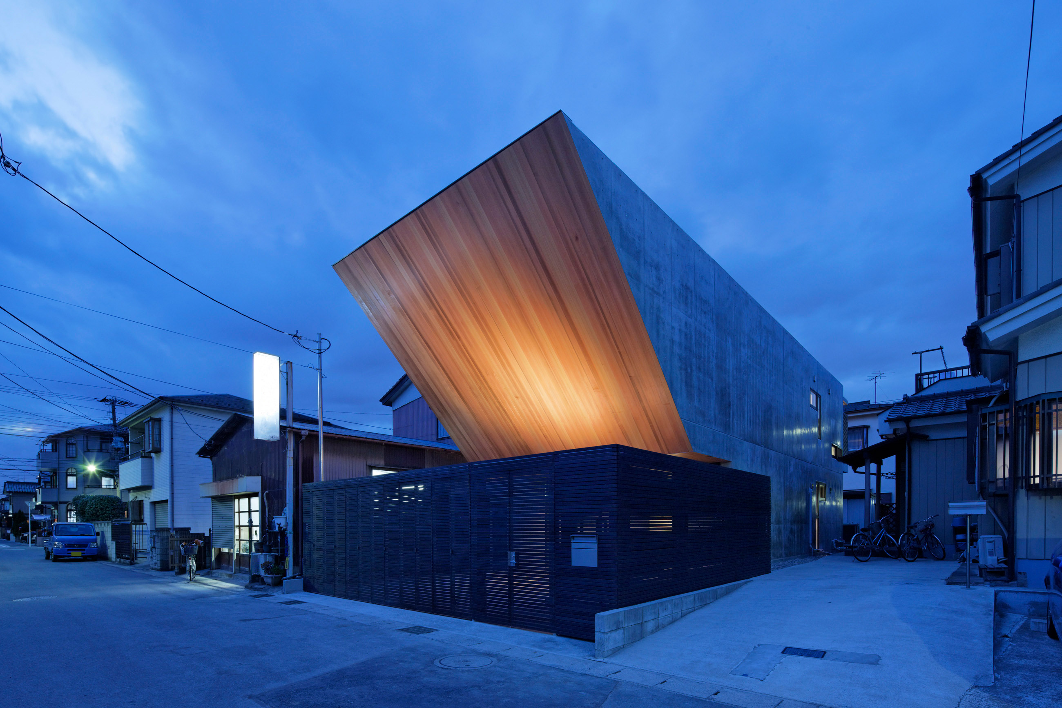
This project is a duplex house located near the sea. The owner requested a garage for two cars and a house that allows for light and air to pour in to let the family relax while also securing privacy.
The inclined exterior that looms over the visitor with its stark contrast of concrete and wood, playfully gives shape to the owner’s minimalist outlook on design.
The volume balance between the main building and the garage covered with a louver roof has also been planned carefully. The distinguishing exterior that shines among the rest of the architecture in the new residential area that tends to lack in personality, makes full use of the characteristics of the site to secure a visual expansion in the interior spaces while being closed off to the outside world.
On the ground floor, private rooms for family members and the dog are connected with a terrace that penetrates the external wall in a straight line.
The main characteristic of this house in terms of plan is the misalignent of the ground and first floors. The first floor has been designed so that the living room, dining room, kitchen, lounge, terrace and even the roof-top garden are connected in succession at a congenial distance. The diagonal terrace, is not only effective in making the interiors appear more spacious and in bringing in light while simultaneously securing privacy but also allows for a view of the sky. Kitchen equipment and the refrigerator are built into the walls, so that the space loses the appearance of a kitchen. Areas requiring water such as the kitchen and the bathroom are clustered together in an all-in-one space compartmentalized by a glass wall that makes the space appear more spacious while also inducing a hotel-like atmosphere.
敷地はほのかな潮の香りを感じる浦安にある閑静な住宅街。
サーファーであり、建設会社を経営する30代のご主人と美人の奥様は2人とも海が大好き。この場所を生活の拠点とするべく新たに土地を購入しました。
2人それぞれの愛車が格納できるガレージを設けることを前提に、プライバシーを確保しながら、家族全員が、ゆったりと生活できる家を目指して計画が始まりました。
ご夫婦とお母様、子供の個人空間をそれぞれ独立して設けながら、全員が集まりゆっくり寛げる大きなリビングフロアと、その延長線にあるアウトドアリビング、さらには屋上ガーデンが、心地よい距離感で連続することを心がけています。
また、愛犬のフレンチブルドックや愛猫との生活も楽しめるように、専用スペースを設け、家族みんながコミュニケーションできるようにしました。
ご夫婦共に「クラシコイタリア」のファッションや、モダンインテリアが大好きで、コルビュジエのソファやテーブルやマリオベリーニの椅子を使用する程の上級者です。
お2人のセンスを活かしたライフスタイルの器として、コンクリートのマッシヴな住宅が誕生しようとしています。
MEDIA
[CONCEPT] (Korean)
[RUM] (Scotland)
[ARCHELLO] (Netherland)
[MONO Magazine]
[EDGE]
[CASA BRUTUS]
[MODERN LIVING]
[Neon Magazine] (France)
[Plataforma Arquitectura] (Chile)
[architecture lab] (Lebanon)
[competitionline] (Germany)
[EDGE.net] (Japan)
[designboom] (Italy)
[FUTUMAGAZINE] (Poland)
[MAISARQUITETURA] (Portugal)
[DESIGN MILK ] (America)
[DAZEEN] (UK)
[ArcHeb] (Israel)
[フォンテトレーディング]
[日立製作所] MODERN LIVING
MEDIA
「CONCEPT」(韓国)
「RUM」(スコットランド)
「ARCHELLO」(オランダ)
「MONO Magazine」
「EDGE」
「CASA BRUTUS」
「モダンリビング」
「Neon Magazine」(フランス)
「Plataforma Arquitectura」(チリ)
「architecture lab」(レバノン)
「competitionline」(ドイツ)
「EDGE.net」(日本)
「designboom」(イタリア)
「FUTUMAGAZINE」(ポーランド)
「MAISARQUITETURA」(ポルトガル)
「DESIGN MILK 」(アメリカ)
「DAZEEN」(イギリス)
「ArcHeb」(イスラエル)
「フォンテトレーディング」
「日立製作所」モダンリビング
DATA
-
Location Umiraku Urayasu city Chiba Completion 2009.12 Lot area 148.56㎡ Site area 82.62㎡ 1F floor area 82.62㎡ 2F floor area 57.70㎡ Total floor area 140.32㎡ Structure RC Scale 2F Typology Private housing Family structure A grandmother + a couple + 2 children Structure engineers Masaki Structures Laboratory Kenta Masaki Facility engineers Shimada Architects Zenei Shimada Construction Shin Nihon Construction Photographer Masao Nishikawa -
所在地 千葉県浦安市海楽 竣工 2009年12月 敷地面積 148.56㎡(44.93坪) 建築面積 82.62㎡(24.99坪) 1F床面積 82.62㎡(24.99坪) 2F床面積 57.70㎡(17.45坪) 延床面積 140.32㎡(42.44坪) 構造 鉄筋コンクリート壁式構造 規模 地上2階建 用途 専用住宅 家族構成 祖母+夫婦(30代)+子供2人 構造設計 正木構造研究所 正木健太 設備設計 シマダ設計 島田善衛 施工 新日本建設 建築写真 西川公朗



