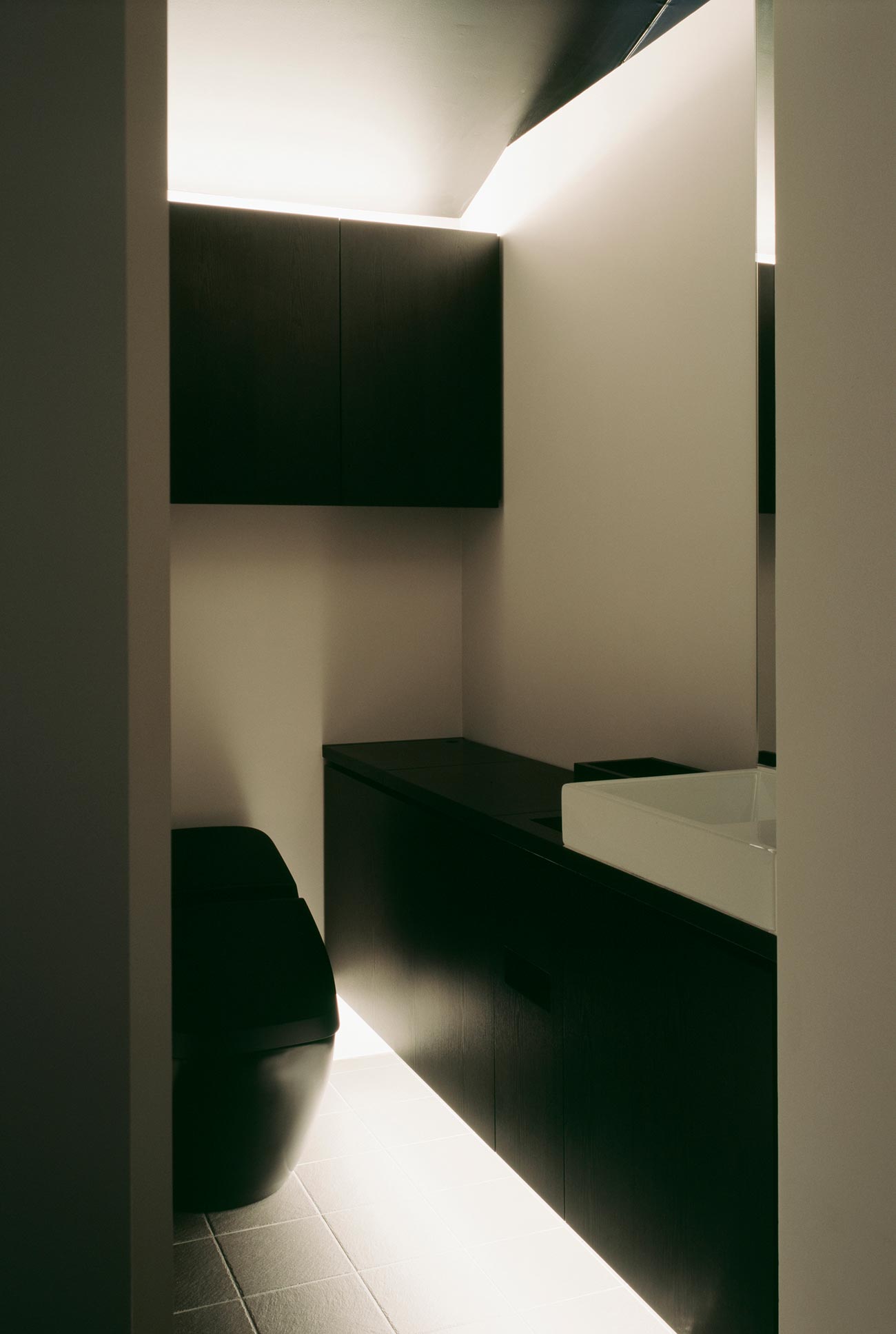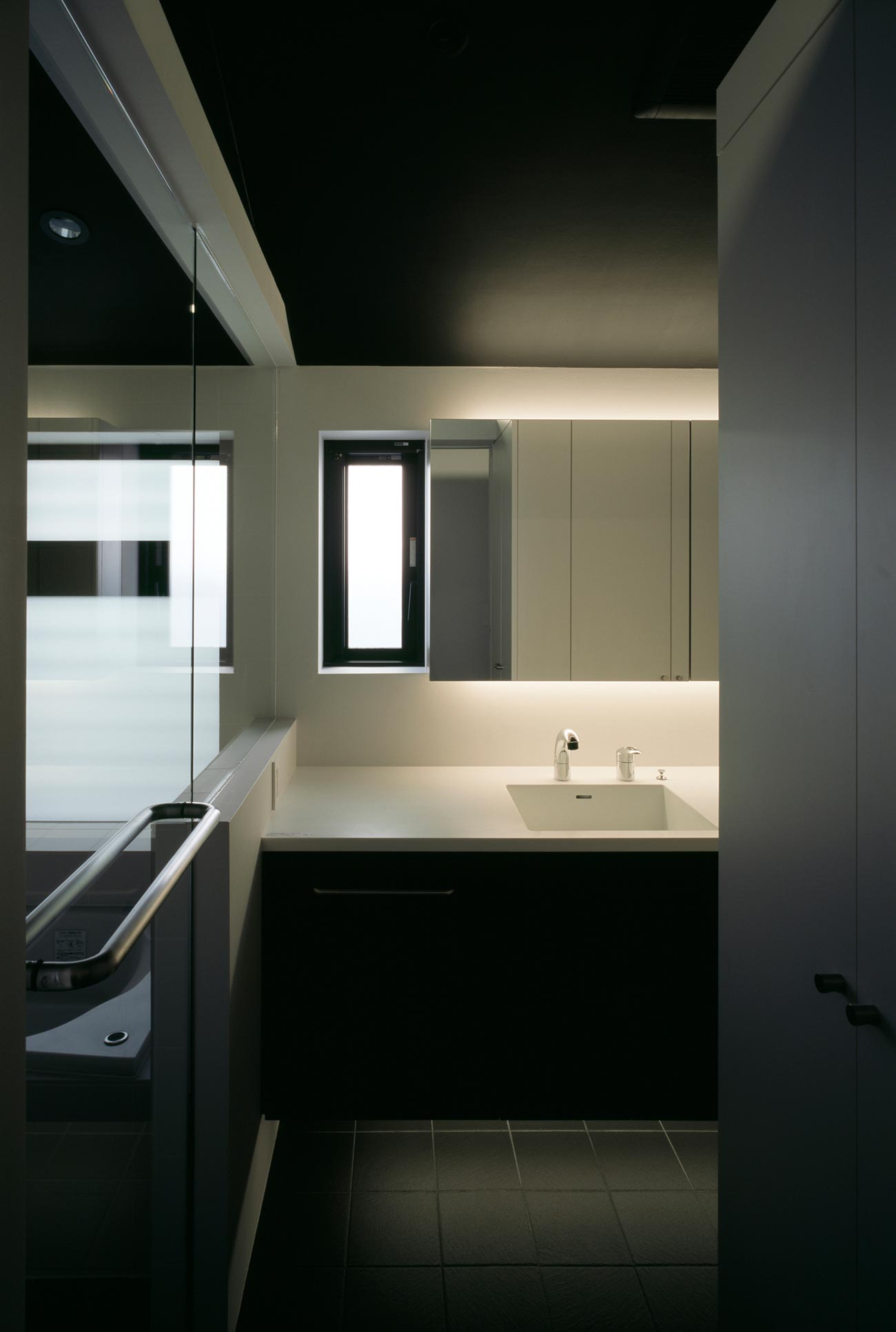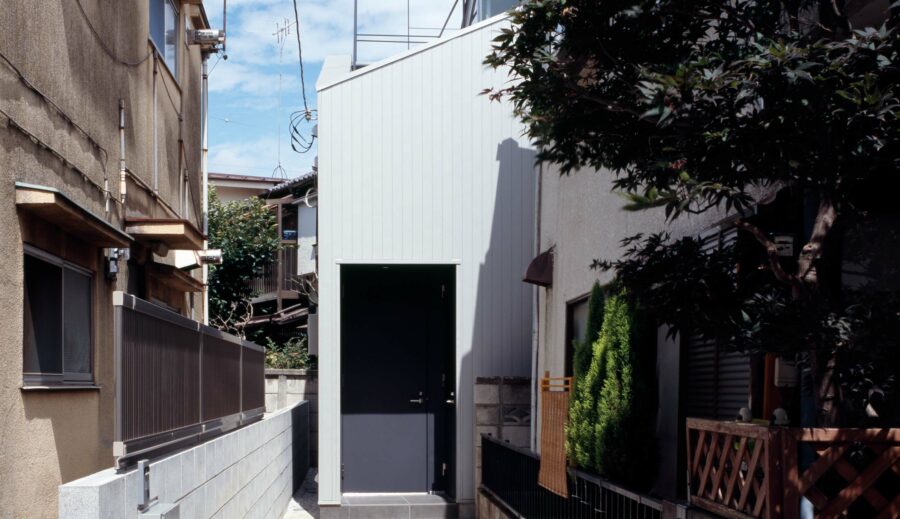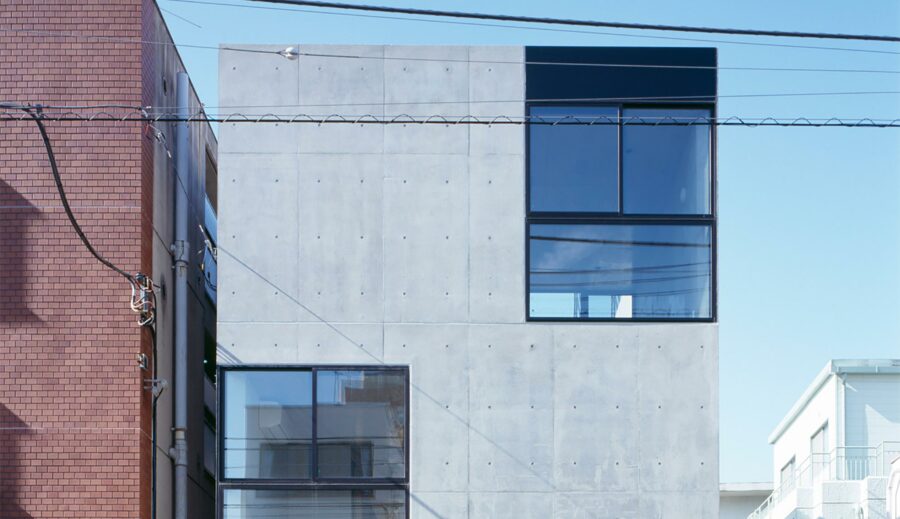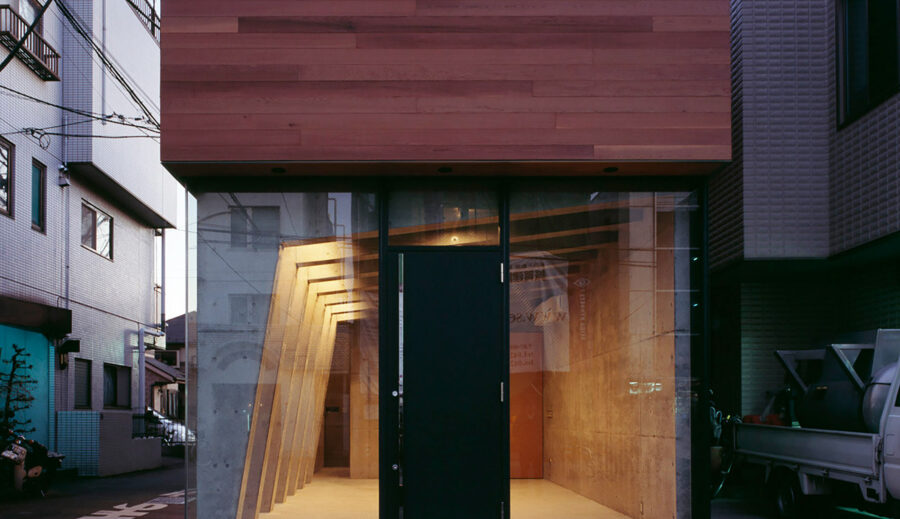JAM
2009 PRIVATE HOUSE, RENOVATION
RC:Three stories above ground
WORKS JAM
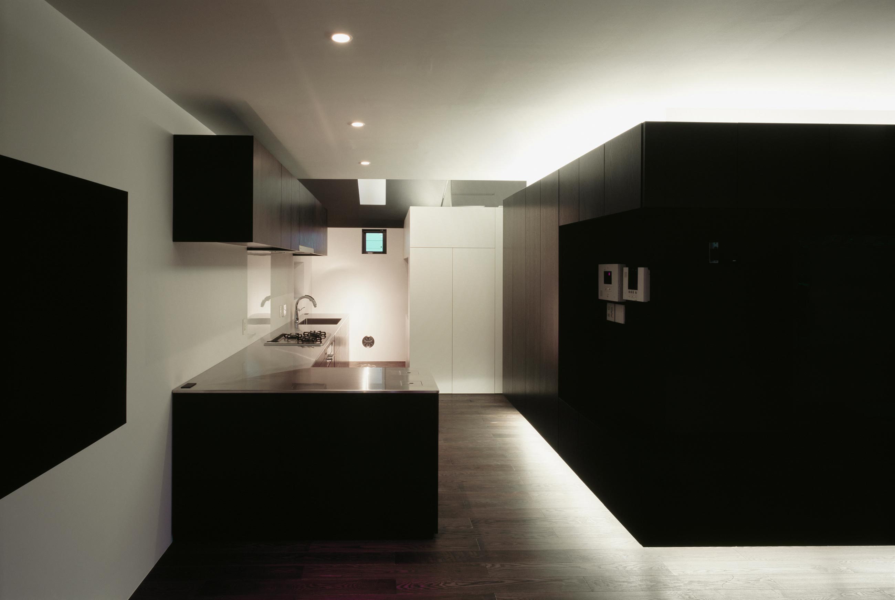
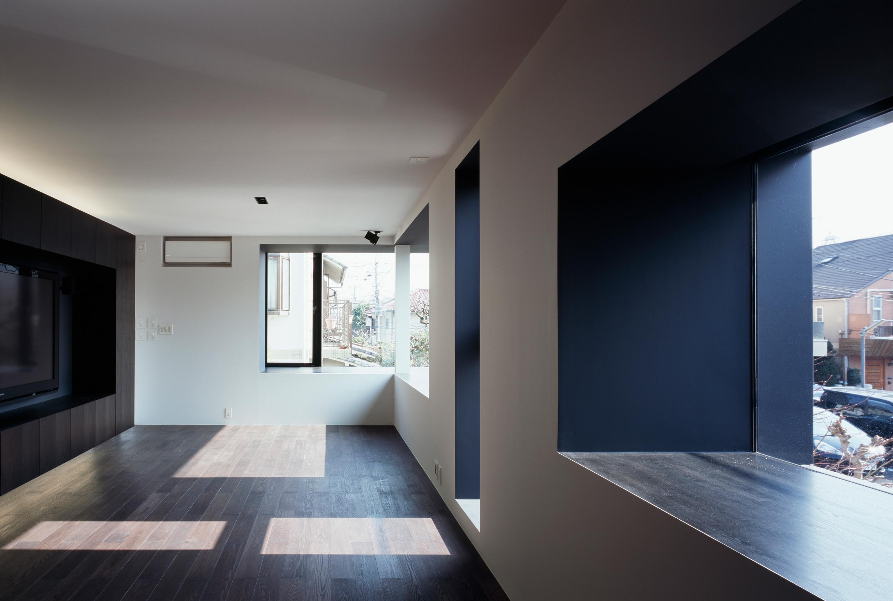
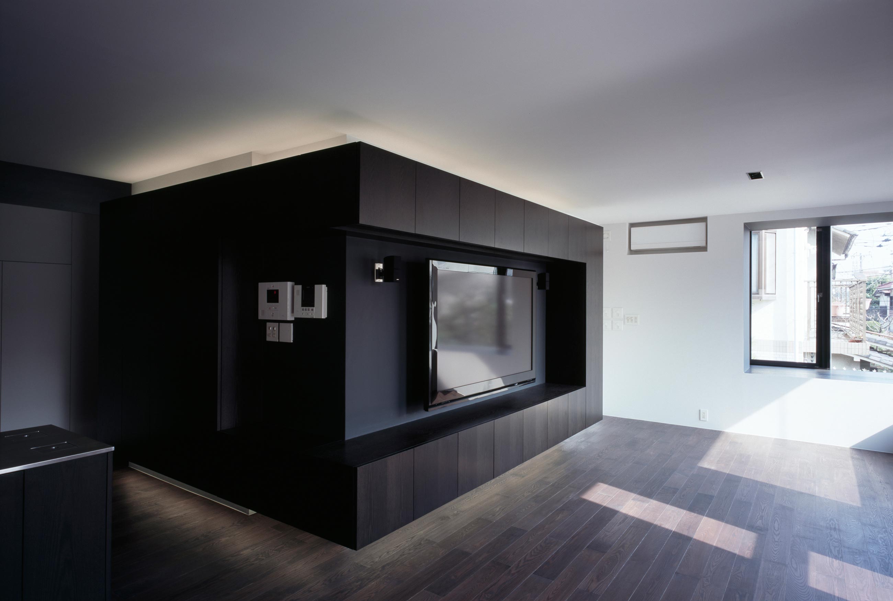
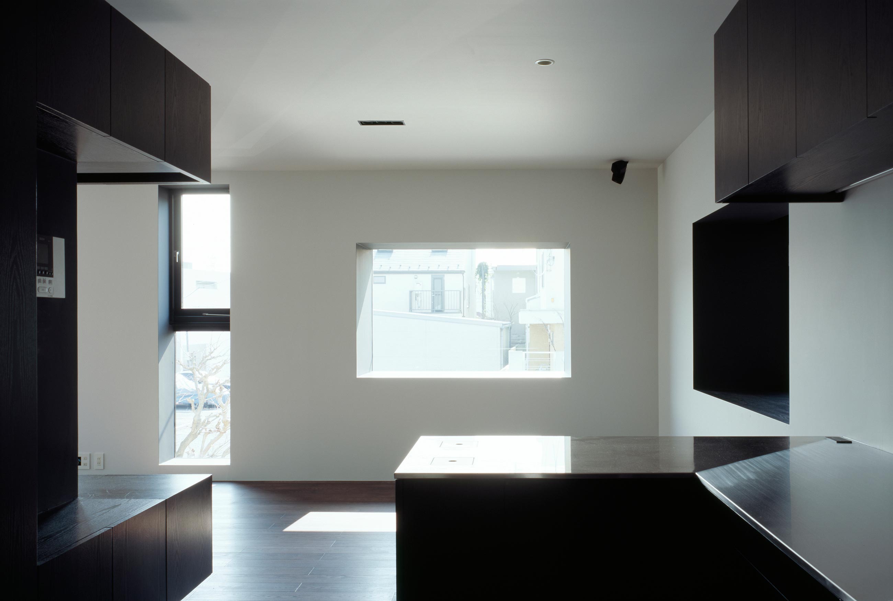
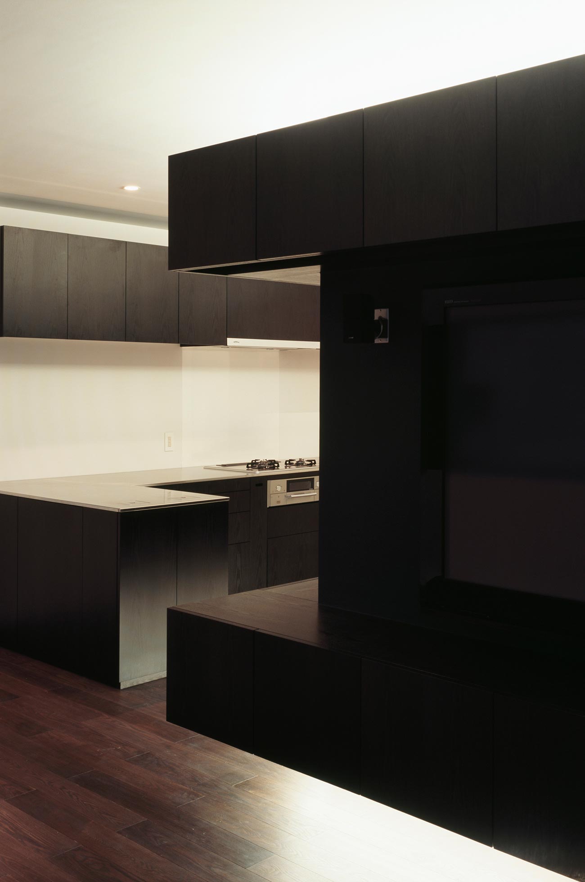
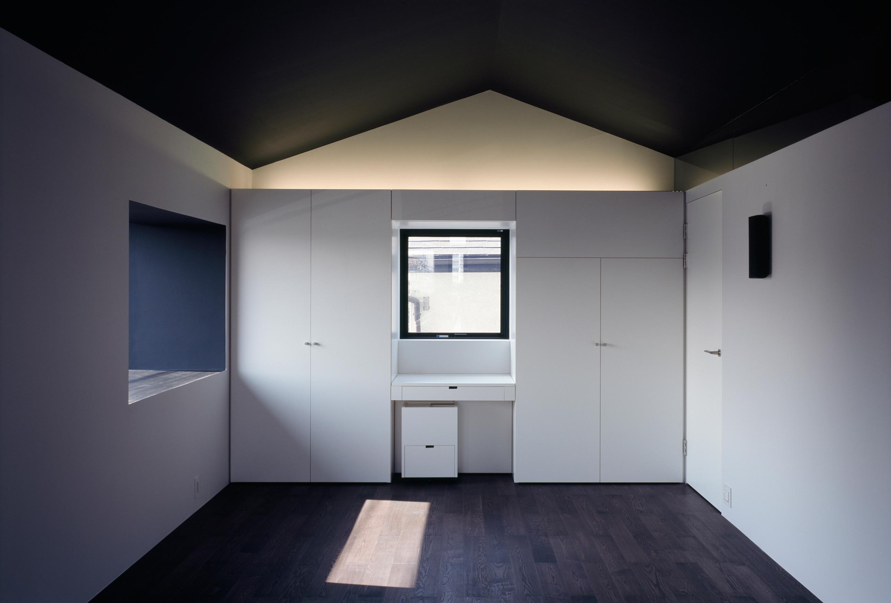
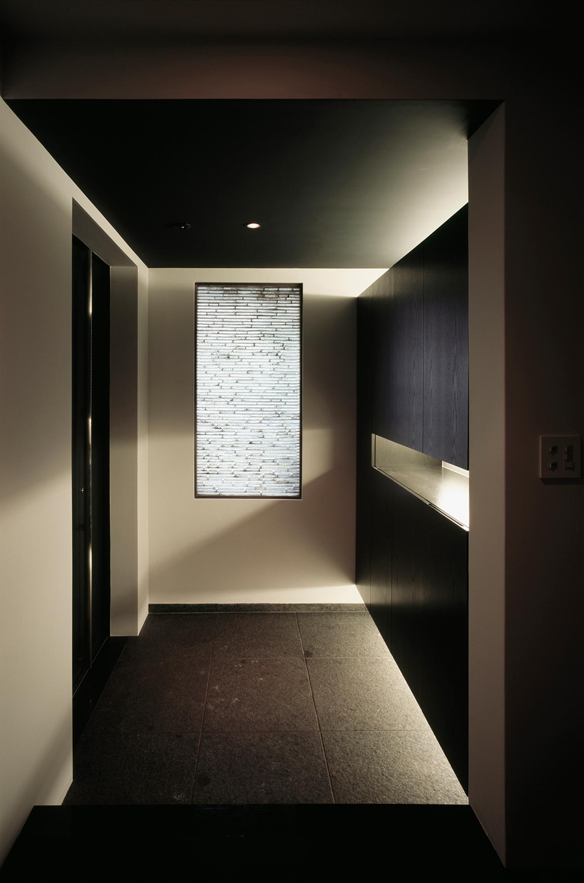
This is a 40 year old house renovation in a tranquil house area with plenty of persimmon trees. The owners are an event advertisement producer and a homemaker wife.
This project began with the familys decision to create an innovative lifestyle in accordance with a modern residence in which they associate with friends in their hometown. They had given us a key word “salon” for the concept.
The relaxing entrance which produces the first impression of their various visitors store efficient space to leave their originality.
Stepping up to the 2nd floor, the sequential living salon fully equips a 65 inch projector and other AV equipments. Picture window are inserted to appreciate the view of persimmon trees in the front garden
The body room is designed with a hotel-like quality which binds plumbing and holds TV and other sound systems.
The 3 rd floor lays another characteristic as a living room mainly for the night salon. Residents enjoy in each hotel-quality scene.
JAM produces dapple movements by reflecting immortal surroundings in its each monotonous world and its inner life is just about to begin.
柿の木が街並みに溢れる閑静な住宅地の一角にある築40年の住宅フルリノベーション。
建て主はイベントや広告などのプロデューサーのご主人と奥様。生まれ育った実家の頑丈な骨格を生かしつつ、自分たちのライフルタイルに合わせた空間をつくりだそうと決意し、プロジェクトがスタートしました。
沢山の友人が訪れる家のイメージは、一言で言うならサロン。様々な来客を招き入れるゆったりとした1階玄関は、オリジナルの設えを極力残し、靴収納も十分に用意しています。
2階に上がると現れるひとつながりのリビングサロンには、65インチプロジェクターや、AV機器などが完備。各所に配置されたピクチュアウィンドウからは、前庭の柿の木が望める仕掛けを施しました。
水回りを一つにまとめたボディルームにもTVなどの音響システムを完備し、さながらホテルのようなラグジュアリ-感を味わうことができます。
また、3階のナイトリビングは、2階とは異なる夜専用のサロンとして、もう一つの顔をもつ空間。シーンにあわせてホテルのような上質な感覚を味わえます。
モノトーンの世界の中に移り込む変わることのない周辺環境を感じながら、またひとつ新しい生活が始まろうとしています。
DATA
-
Location Kakinokizaka Meguro ward Tokyo Completion 2009. 1 Lot area 248.72㎡ Site area 82.08㎡ 1F floor area 60.10㎡ 2F floor area 81.44㎡ 3F floor area 45.18㎡ Total floor area 186.72㎡ Structure RC + Steel Scale 3F Typology Private Housing Family structure A couple (30s) + a hildren + mother Construction Maekawa Constructions -
所在地 東京都目黒区柿の木坂 竣工 2009年1月 敷地面積 248.72㎡(75.24坪) 建築面積 82.08㎡(24.82坪) 1F床面積 60.10㎡(18.18坪) 2F床面積 81.44㎡(24.63坪) 3F床面積 45.18㎡(13.66坪) 延床面積 186.72㎡(56.48坪) 構造 RC造、鉄骨造(リノベーション) 規模 地上3階建 用途 専用住宅 家族構成 祖母 夫婦(30代)+子供1人 施工 前川建設



