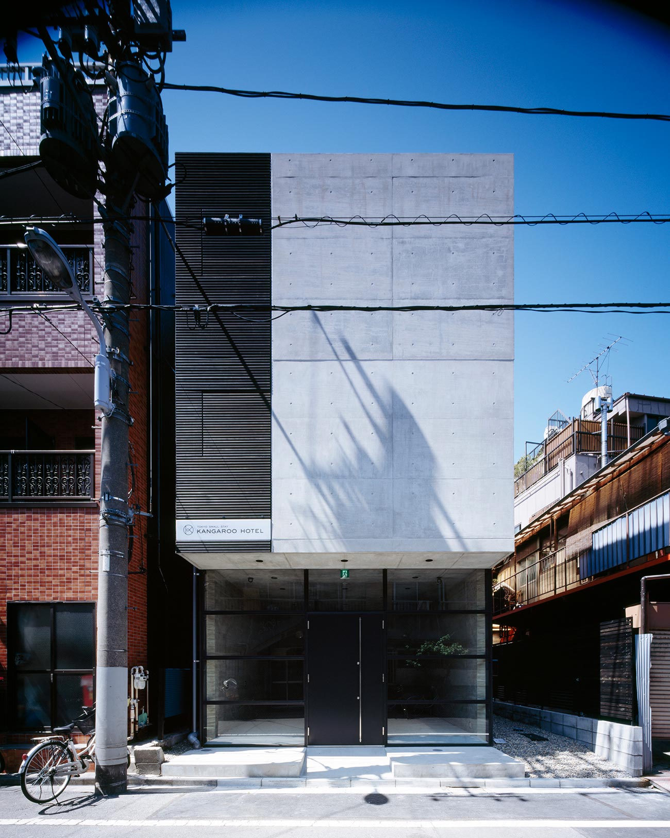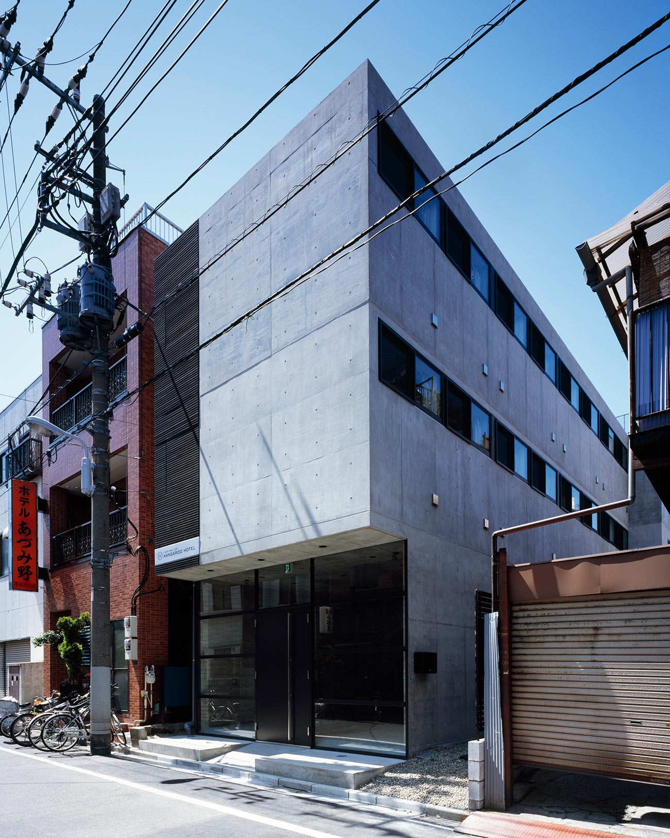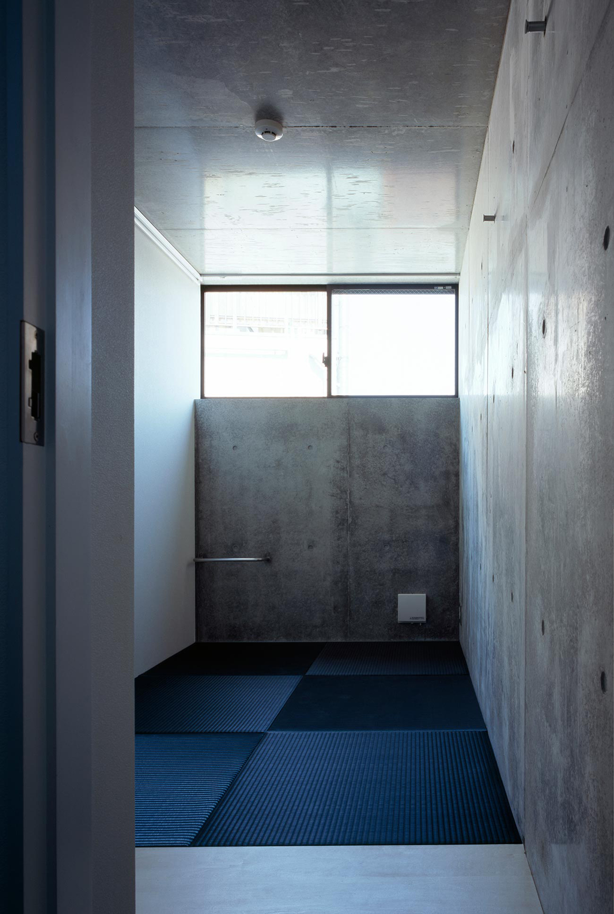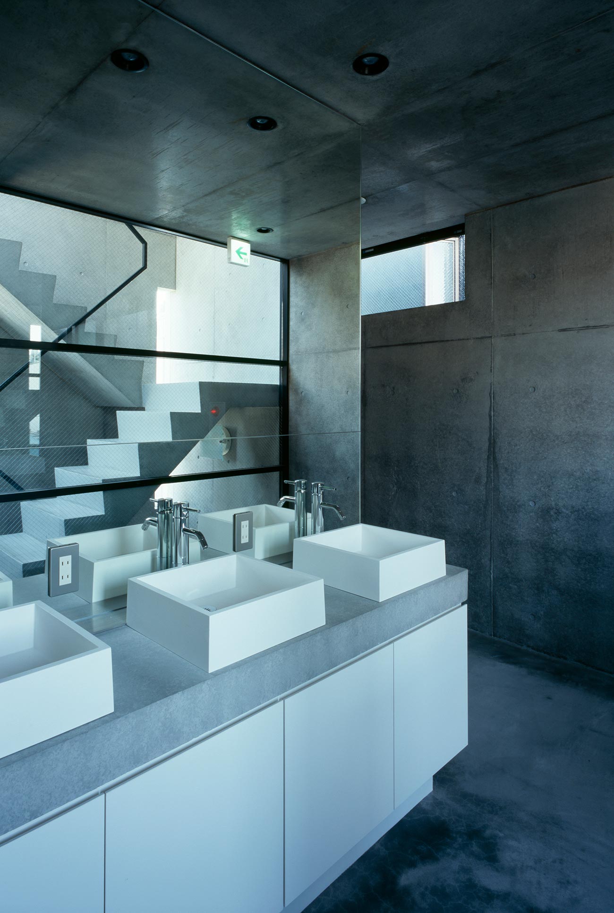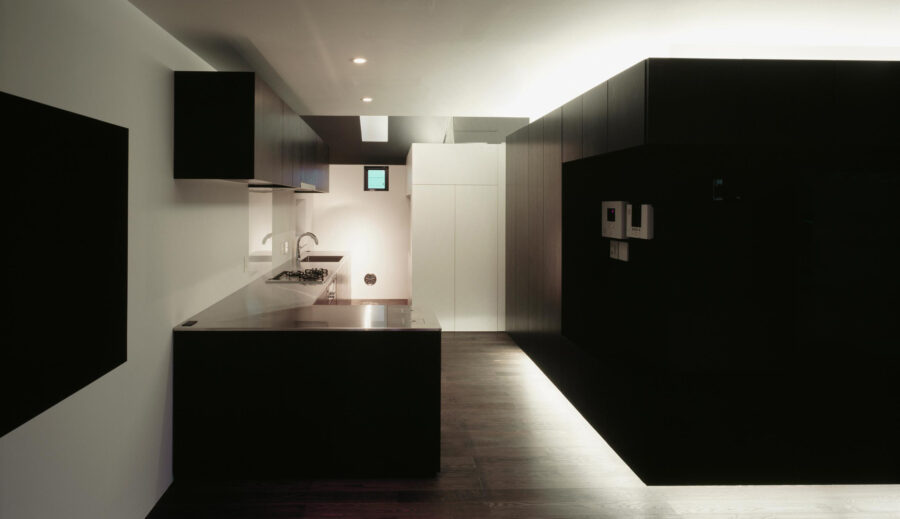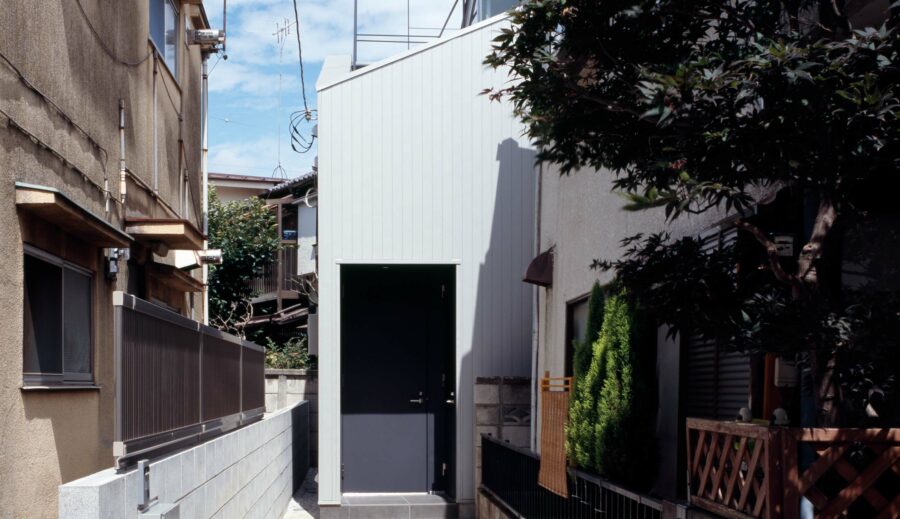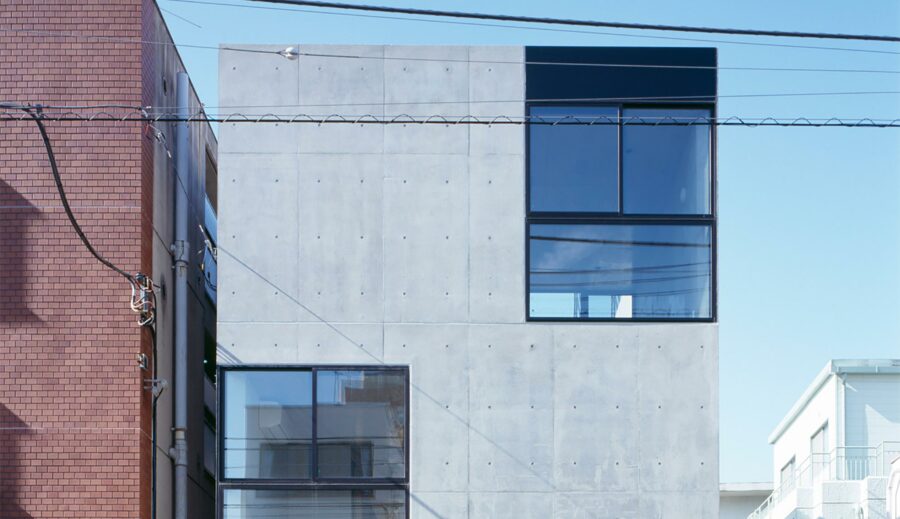Kangaroo Hotel
2009 HOTEL&RESORT
RC:Three stories above ground
WORKS Kangaroo Hotel
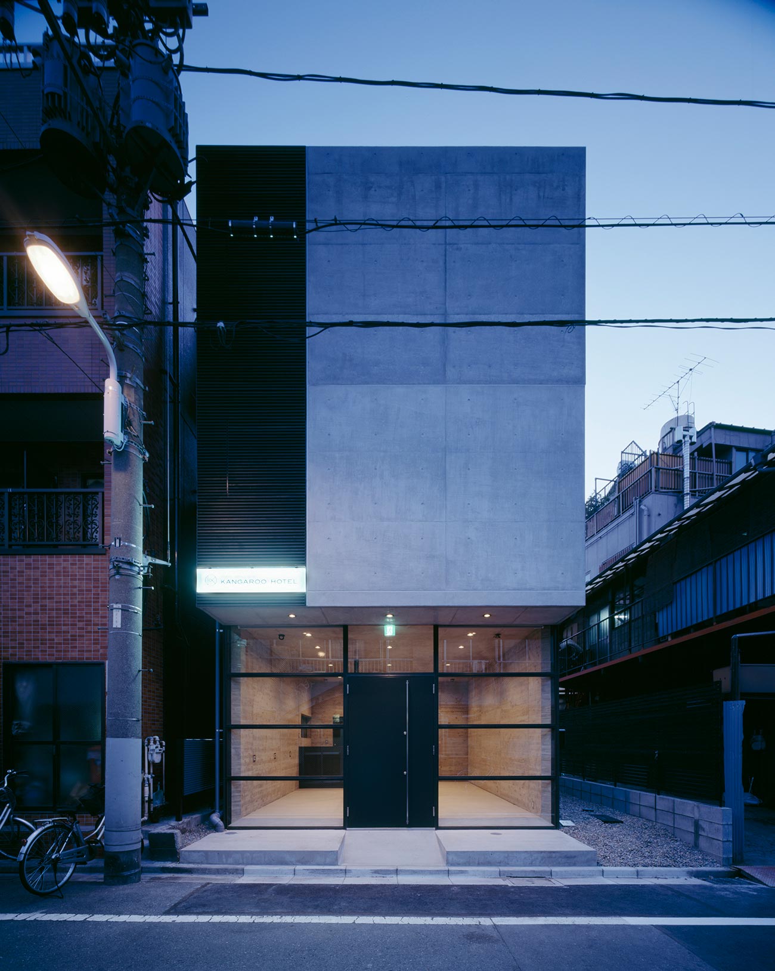
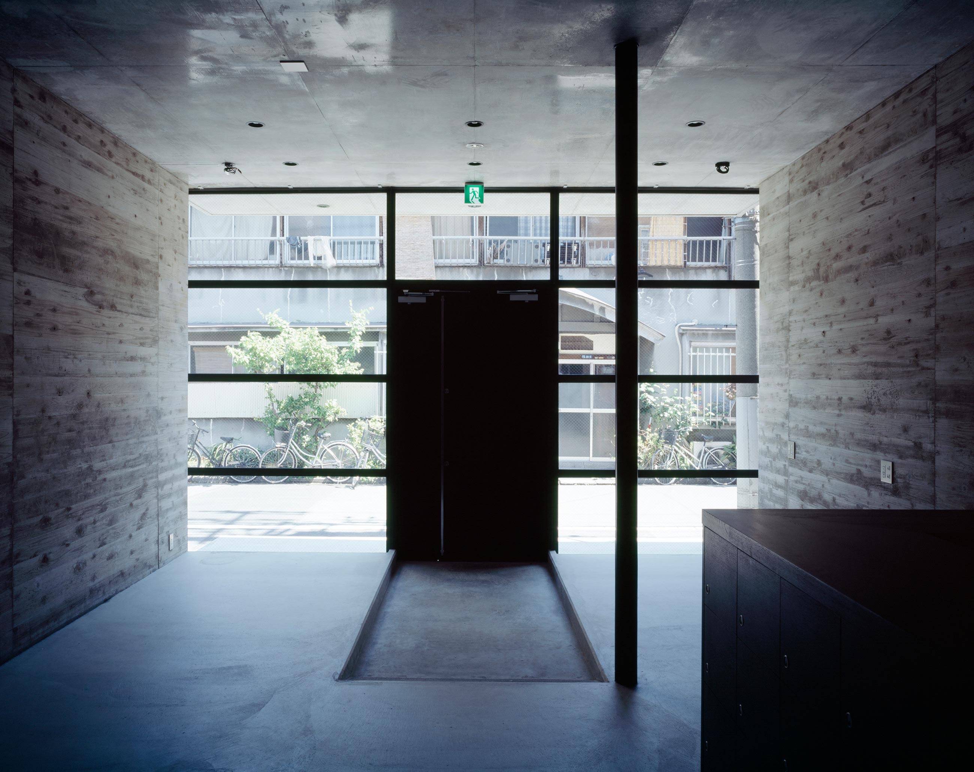
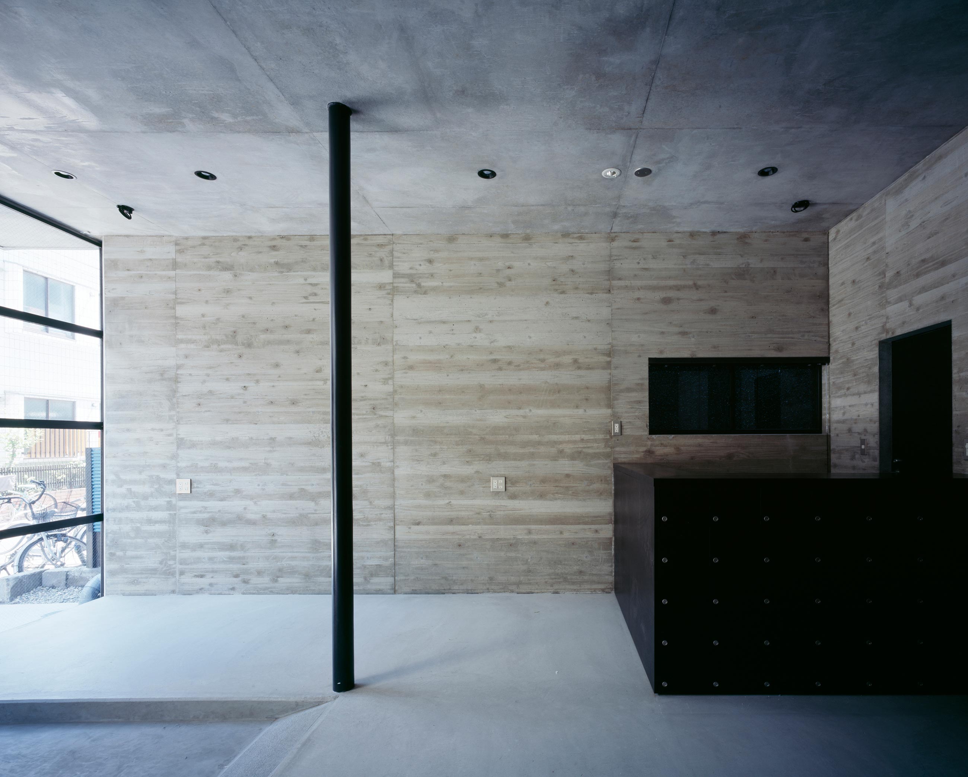
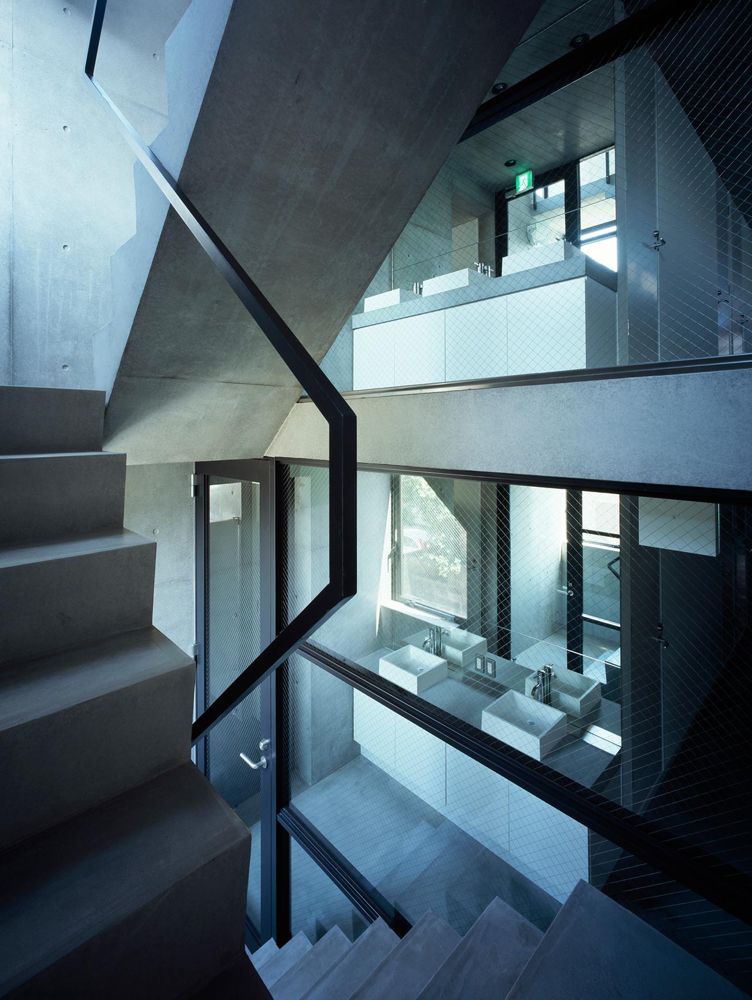
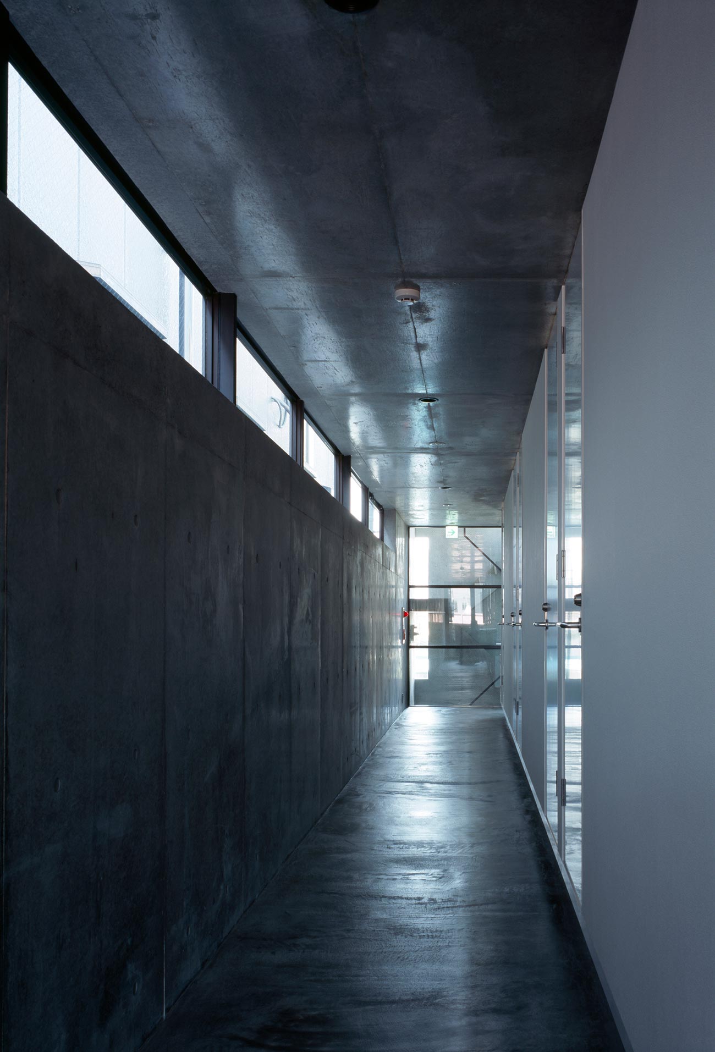
This is a project of a hostel for western backpackers favorably near to Asakusa; one of the most famous sightseeing areas.
The owner thinks this neighborhood, massed with old hostels entails innovative functions to meet the globalization which dramatically changed the quality and quantity of visitors. Thus Kangaroo Hotel was made at this time with the concept ; “backpackers hostel” .
On the 1st floor lobby, the internet and a café space are arranged so that travelers can collect information and share public space.
The upper floors have minimum rooms for singles and couples. The rooftop is a communication space where travelers can associate and hold events. This Kangaroo Hotel models conventional western dormitories so that both men and women feel free to lodge comfortably.
浅草にもほど近い東京の中心にある古い旅館を、欧米のバックパッカートラベラー専門のゲストハウスに建替える計画です。
古い簡易宿所が建ち並ぶ旅館街であるこの界隈は、利用者の変化に伴ない、空間の用途も一新させる時期が来ていました。「トーキョースモールステイ」のコンセプトはそんな時代に合わせて誕生したわけです。
1階のロビーフロアには、宿泊者同士の情報交換基地となるようインターネットやカフェ空間を設置。外部に対して空間を閉じることなく、オープンになるよう意識しています。2階、3階にはシングルやカップルが気軽に利用できるよう、ミニマルな宿泊空間を設えました。また、コミュニケーションスペースとして屋上も利用できることからイベントなどにも利用ができます。
従来の海外のドミトリーのような要素に加え、女性でも気軽に宿泊できるスマートでスタイリッシュな新しいゲストハウスは界隈にも影響を与えながら街のシンボルとなっています。
2011年 GOOD DESIGN AWARD受賞
MEDIA
[BRUTUS]
[THE SANKEI SHIMBUN]
MEDIA
「BRUTUS」
掲載新聞
「産経新聞」
DATA
-
Location Nihondutumi Taito ward Tokyo Completion 2009. 3 Lot area 132.63㎡ Site area 87.49㎡ 1F floor area 83.49㎡ 2F floor area 86.05㎡ 3F floor area 86.05㎡ PHF floor area 5.32㎡ Total floor area 260.91㎡ Structure RC Scale 3F+PHF Typology Guest House Structure engineers Masaki Structural Laboratory Kenta Masaki Facility engineers EDO Kazuyoshi Takei Construction Maekawa Constructions Photographer Masao Nishikawa -
所在地 東京都台東区日本堤 竣工 2009年3月 敷地面積 132.63㎡(40.19坪) 建築面積 87.49㎡(26.46坪) 1F床面積 83.49㎡(25.25坪) 2F床面積 86.05㎡(26.03坪) 3F床面積 86.05㎡(26.03坪) PHF床面積 5.32㎡(1.60坪) 延床面積 260.91㎡(78.92坪) 構造 鉄筋コンクリート壁式構造 規模 地上3階 PH階建 用途 ゲストハウス 構造設計 正木構造研究所 正木健太 設備設計 EDO 武井一義 施工 前川建設 建築写真 西川公朗



