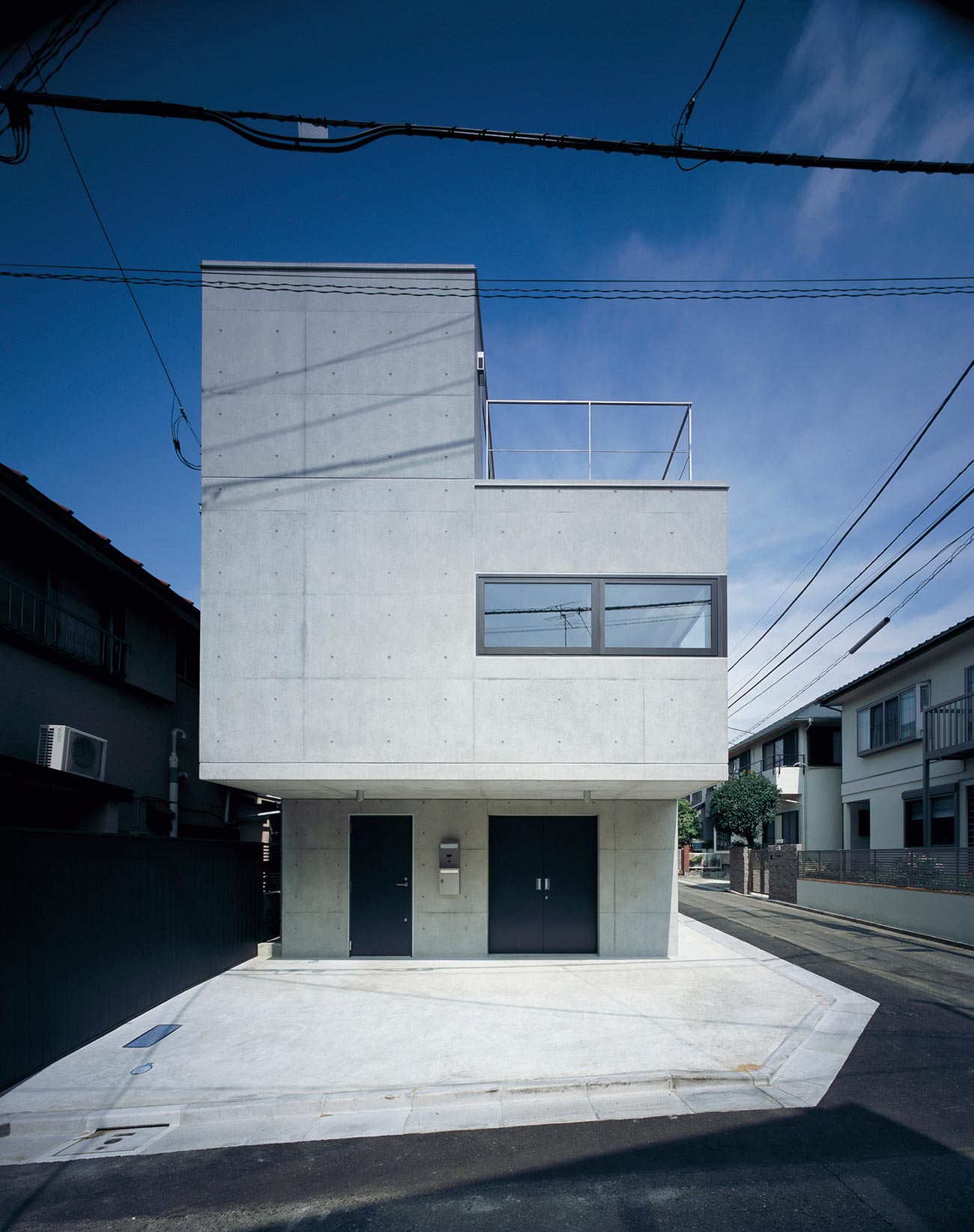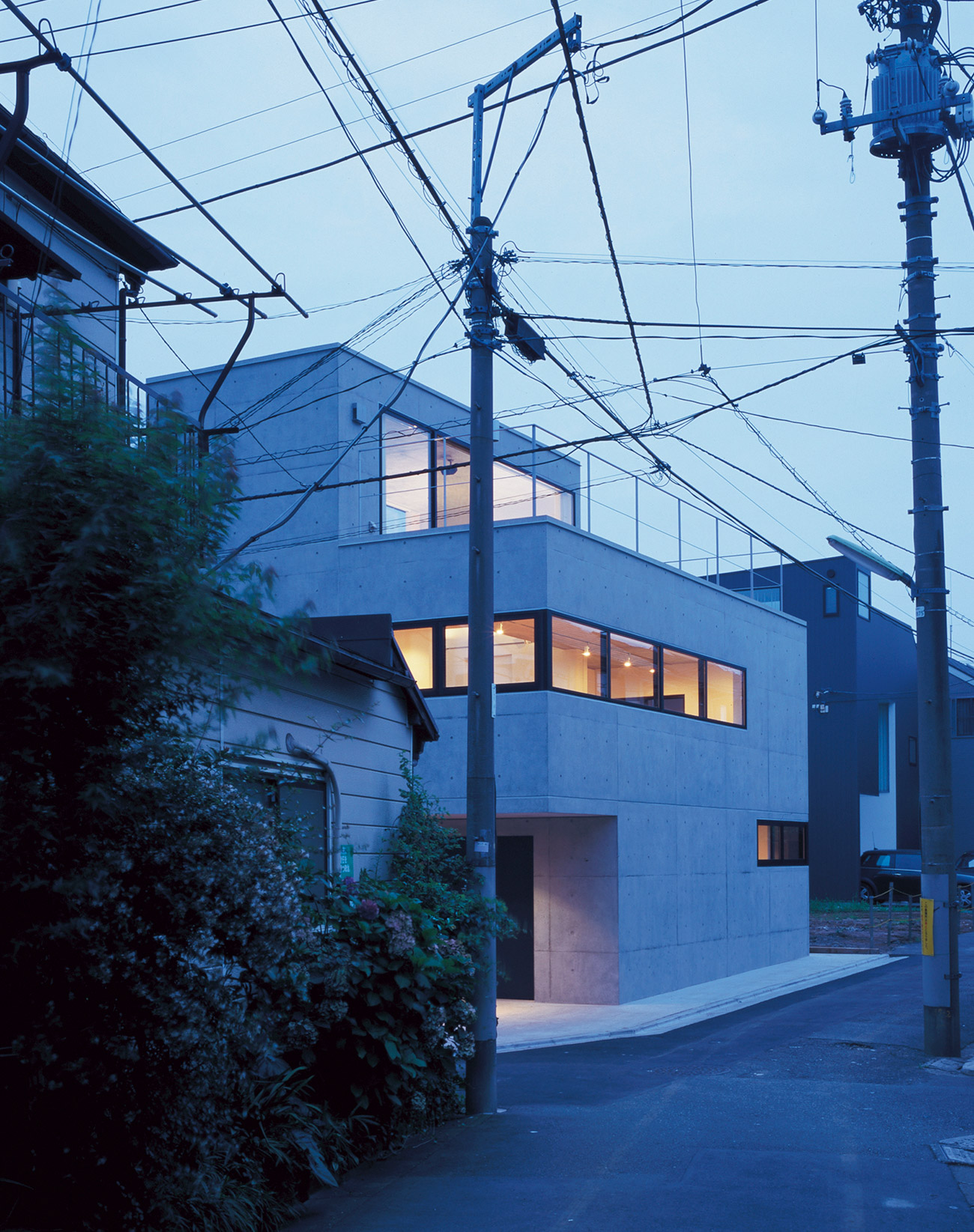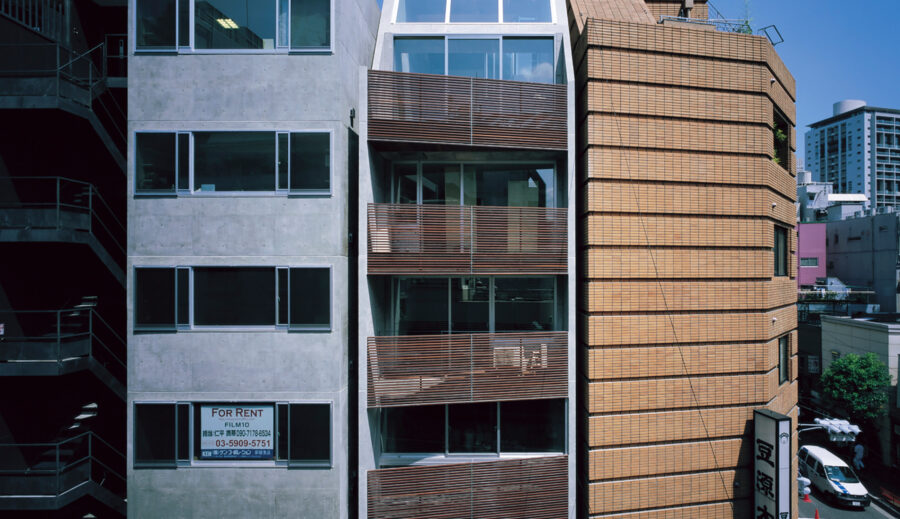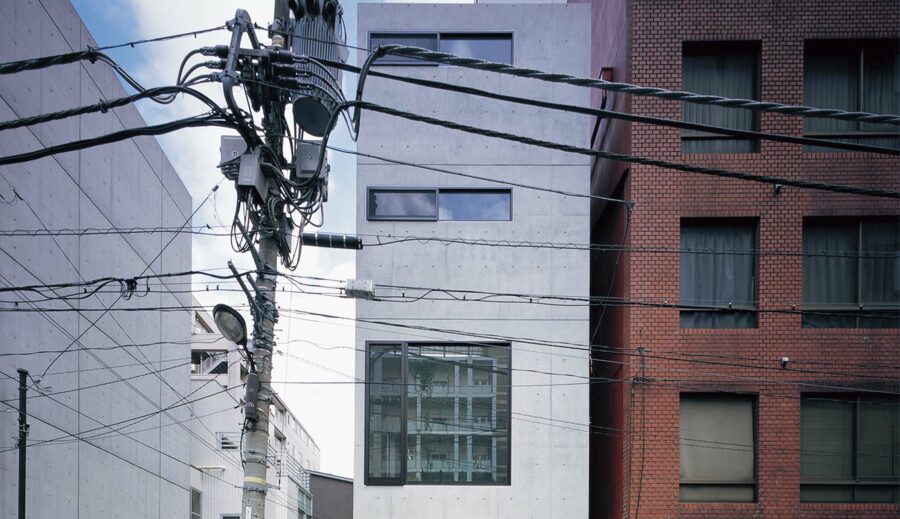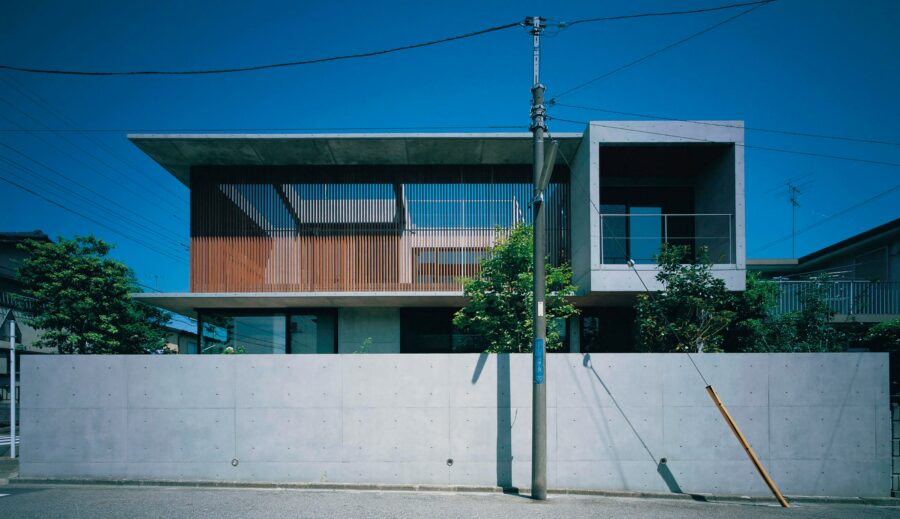L
2007 PRIVATE HOUSE
RC:Three stories above ground
WORKS L
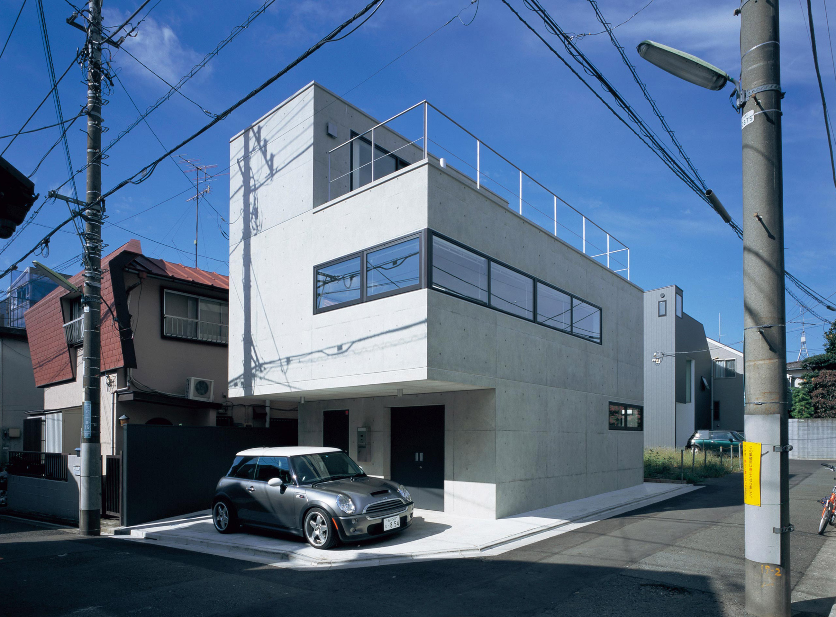
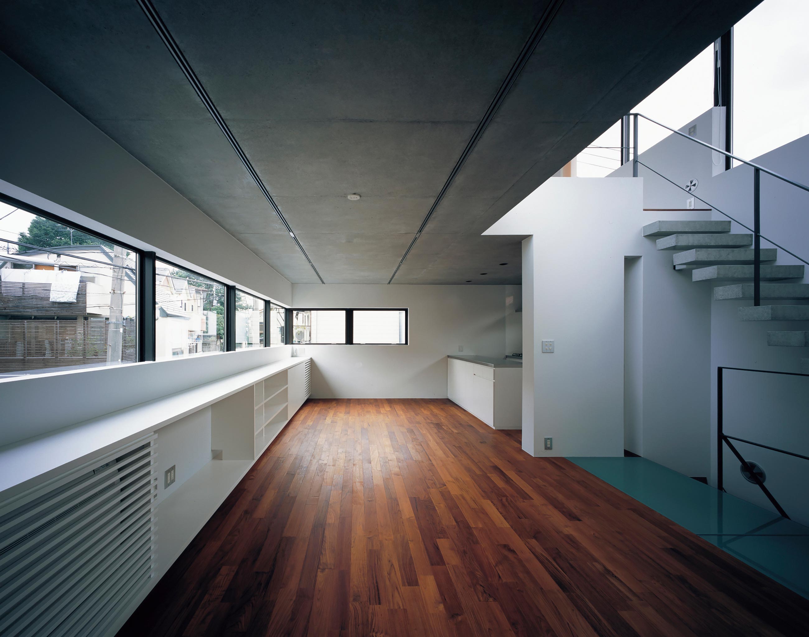
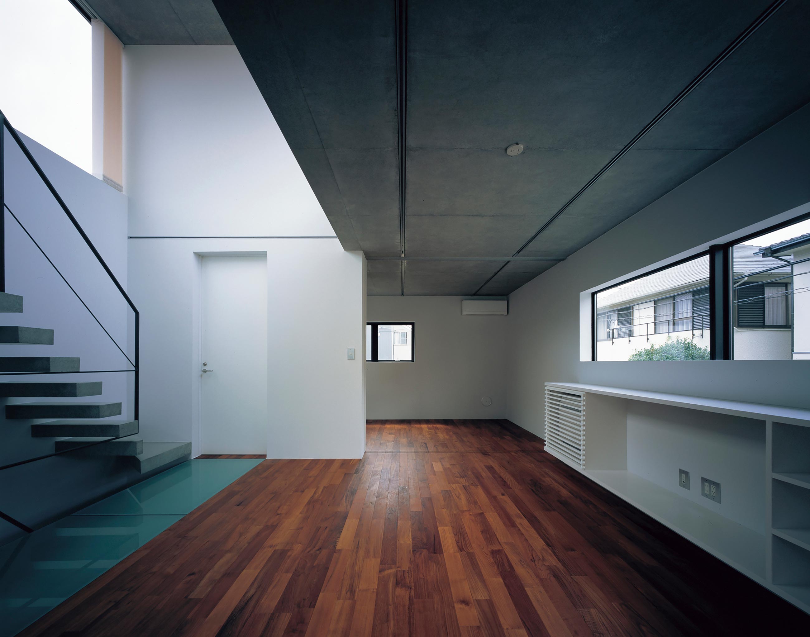
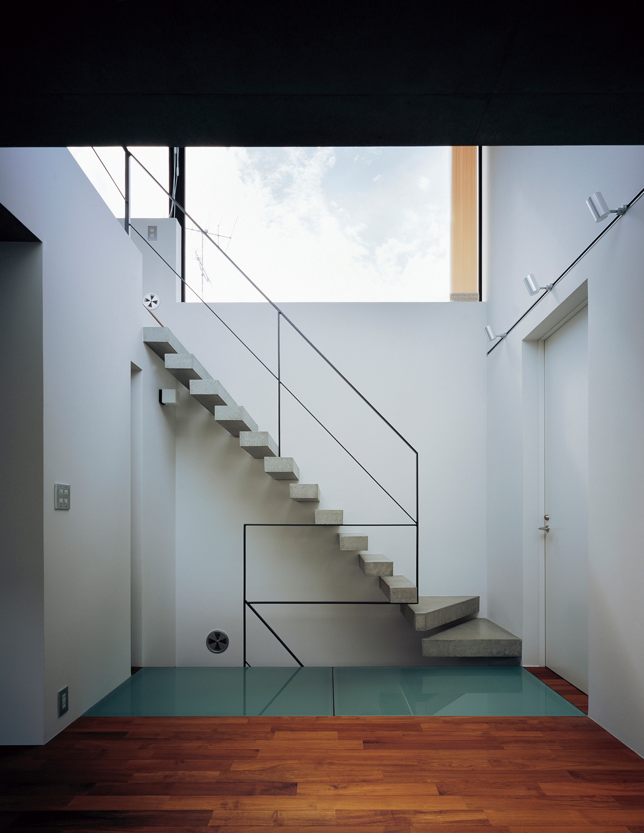
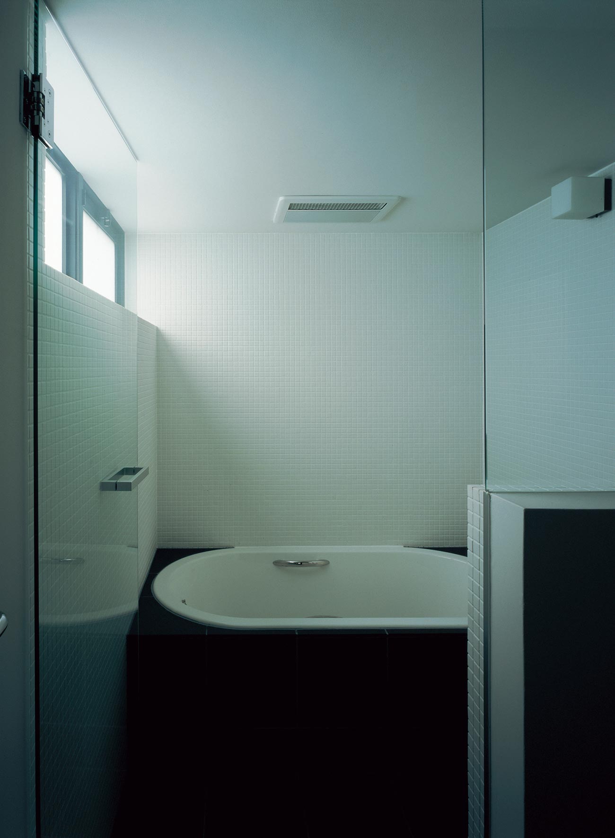
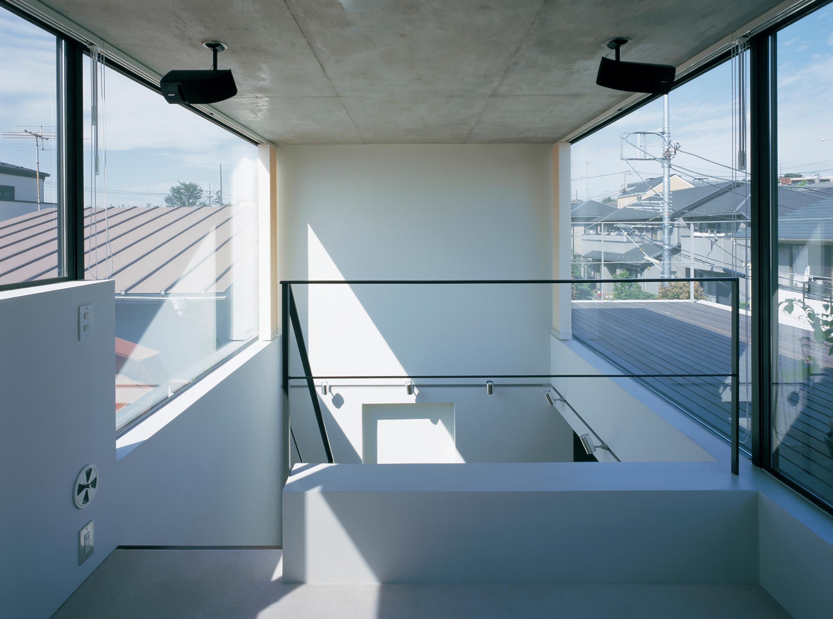
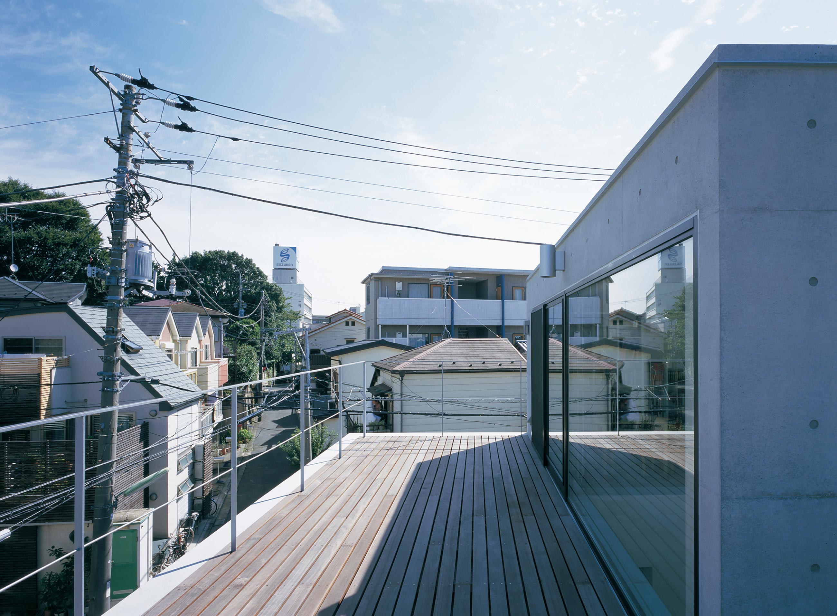
The owners are an early 30s DINKS couple who purchased this tranquil Setagaya plot. This project initiated with their wish to have a RC residence with a garage that embraces master’s cherished mini-cooper.
Adroitly utilizing the corner plot, horizontal windows for the vista of cherry trees are placed on north. Top windows are inserted on south as for sufficient light to pour down from a colonnade.
For the book editor wife, a luxury roof garden is set up where her study space of penthouse lies on the top floor to enjoy outdoor recreations.
Creative and playful contrivances could be seen everywhere such as a projector interpolated in the colonnade to appreciate movies.
Looking at the systematic appearance, the leisured interior is far from imaginable.
世田谷の閑静なエリアの土地を購入した建て主は30代前半のDINKSカップル。愛車のミニクーパと一緒に暮らすガレージルーム付きのRC住宅の計画です。
角地の敷地を上手に利用しながら、向かい側にある大きな桜の木を眺めることができるよう、北側コーナーには眺望用の水平蓮窓を配置。南面には吹き抜けを介して十分な光が降り注ぐよう、ハイサイド窓を設けました。
書籍編集者である奥様のために設置した3階ペントハウスにある書斎空間には贅沢なルーフガーデンも併設。バーベキューなどアウトドアライフも可能です。吹き抜けにはプロジェクタ-を配置し映画も楽しめるなど随所に遊びの仕
2008年日本建築家協会優秀建築選200受賞
SITE RESEARCH COURSE
Agent : TRANSISTOR (Shigetu Kimura)
MEDIA
[Memo]
[Kenchiku Chishiki]
[Gendainihon no Kenhikuka2009]
[Architecture Highlights 2] (China)2008 The Japan Institute of Architects, 200 prominent architectures selection
土地探しコース
仲介:トランジスタ(木村茂)
MEDIA
「Memo男の部屋」
「建築知識」
「現代日本の建築家2009」
「アーキテクチャーハイライト2」(中国)
2008日本建築家協会優秀建築選
DATA
-
Location Shirayama Bunkyo ward Tokyo Completion 2007. 7 Lot area 80.00㎡ Site area 47.95㎡ 1F floor area 44.71㎡ 2F floor area 48.90㎡ 3F floor area 11.56㎡ Total floor area 104.93㎡ Structure RC Scale 3F Typology Private Housing Family structure A couple (30S) Structure engineers Masaki Structural Laboratory Kenta Masaki Facility engineers Shimada architects Zenei Shimada Construction Maekawa Cnstruction Photographer Masao Nishikawa -
所在地 東京都世田谷区代沢 竣工 2007年7月 敷地面積 80.00㎡(24.2坪) 建築面積 47.95㎡(14.50坪) 1F床面積 44.71㎡(13.52坪) 2F床面積 48.90㎡(14.79坪) 3F床面積 11.56㎡(3.49坪) 延床面積 104.93㎡(31.74坪) 構造 鉄筋コンクリート壁式構造 規模 地上3階建 用途 専用住宅 家族構成 夫婦(30代) 構造設計 正木構造研究所 正木健太 設備設計 シマダ設計 島田善衛 施工 前川建設 建築写真 西川公朗



