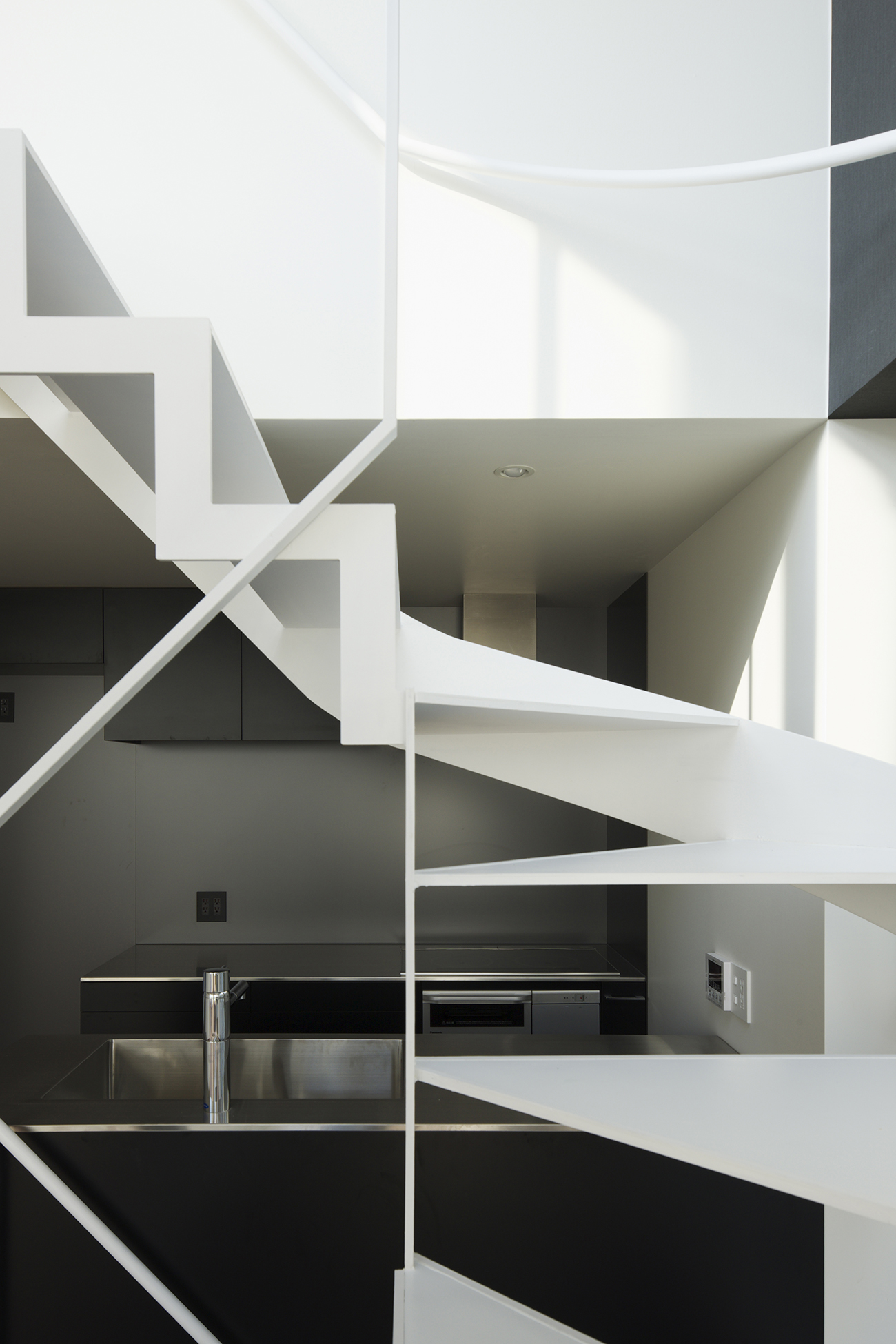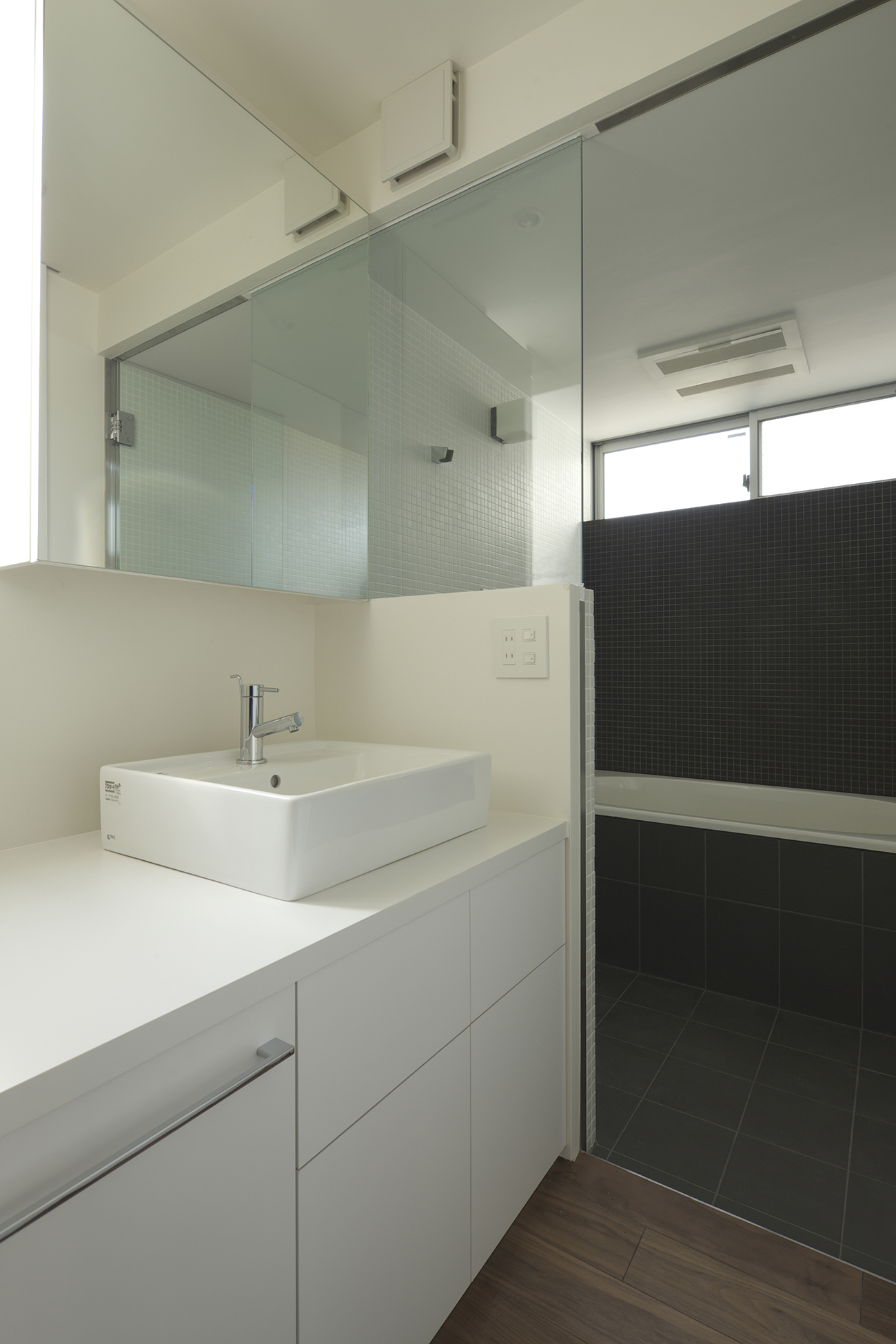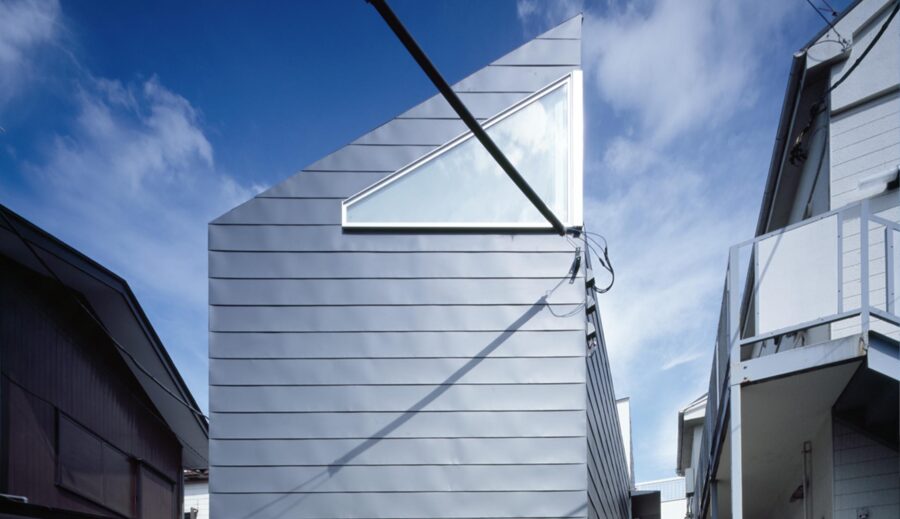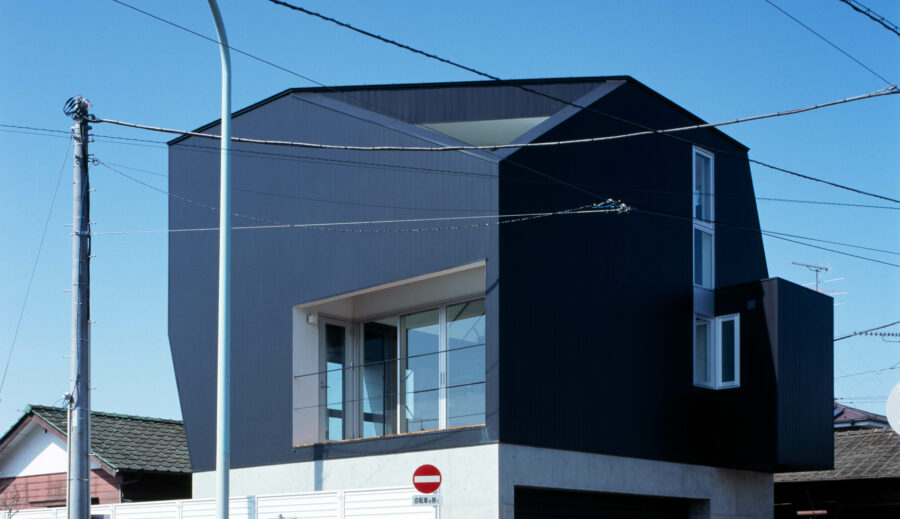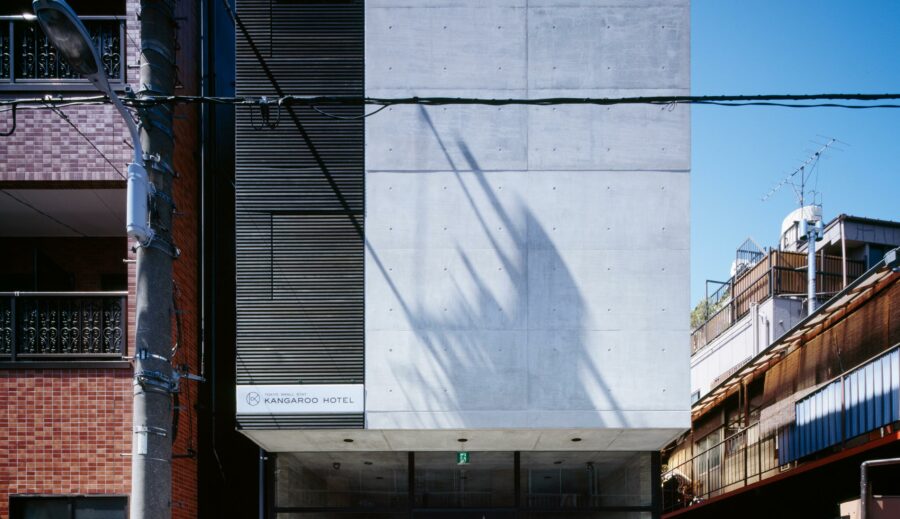LANCIA
2009 PRIVATE HOUSE
Timber:Three stories above ground
WORKS LANCIA
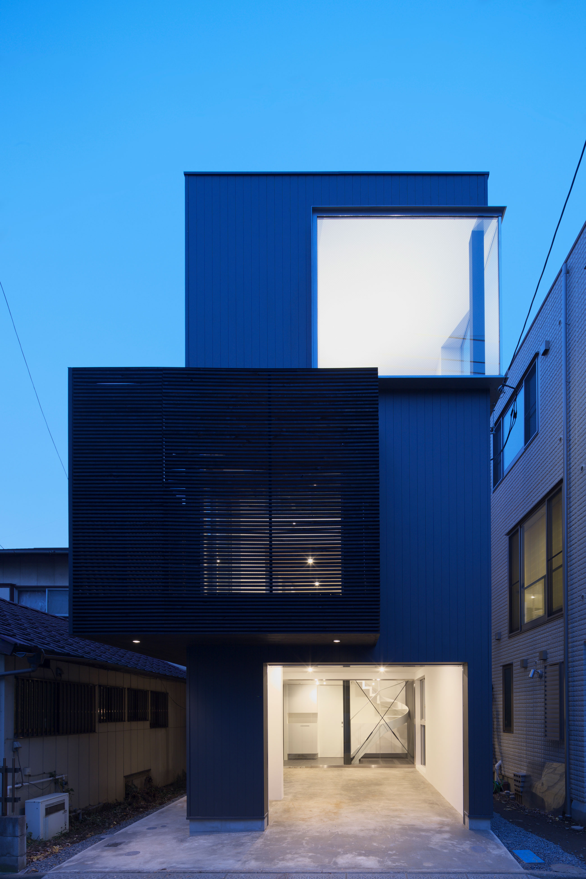
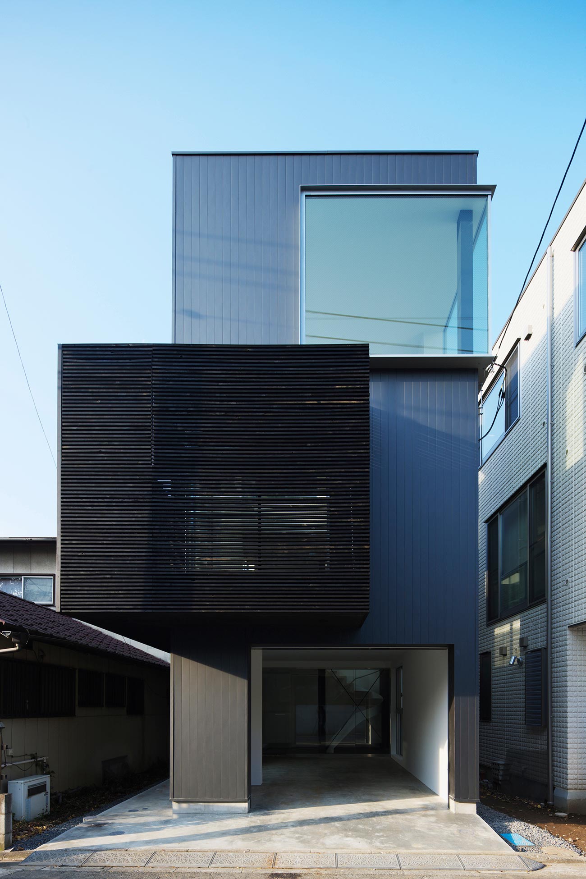
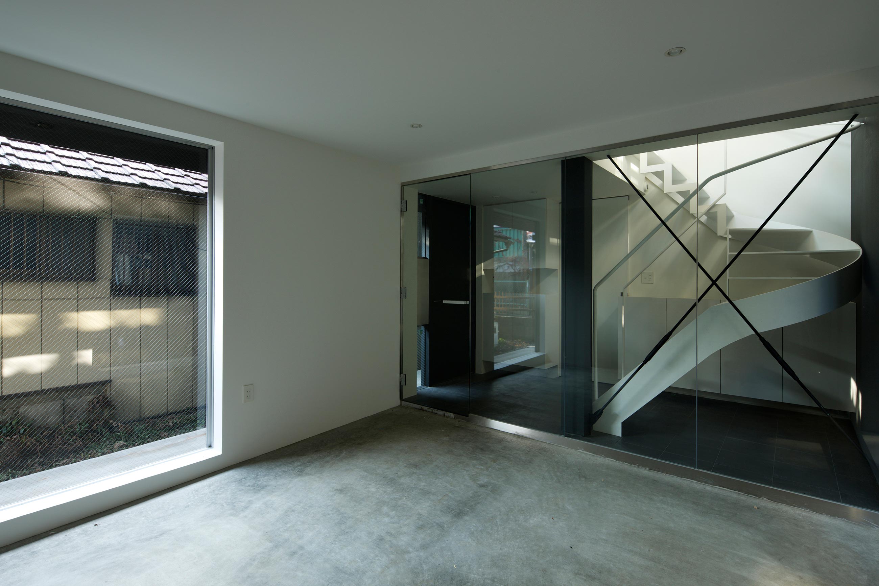
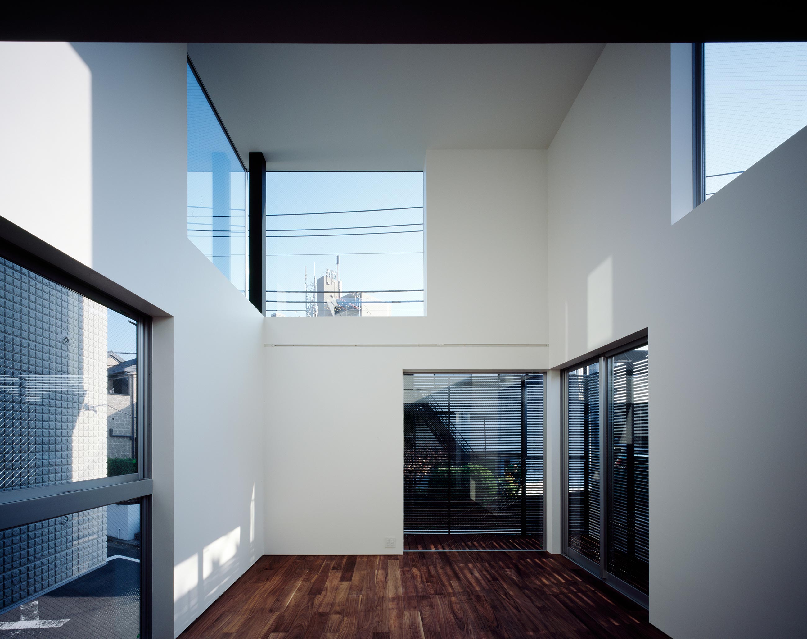
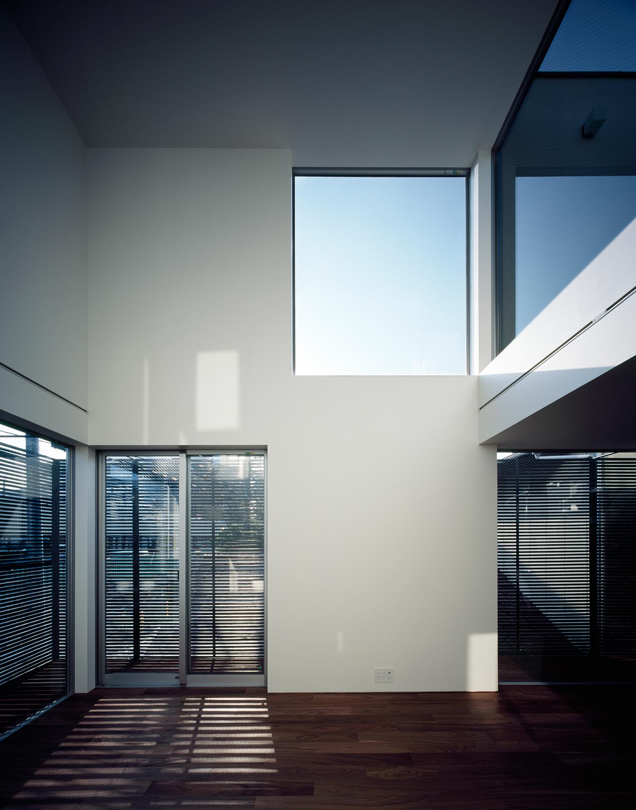
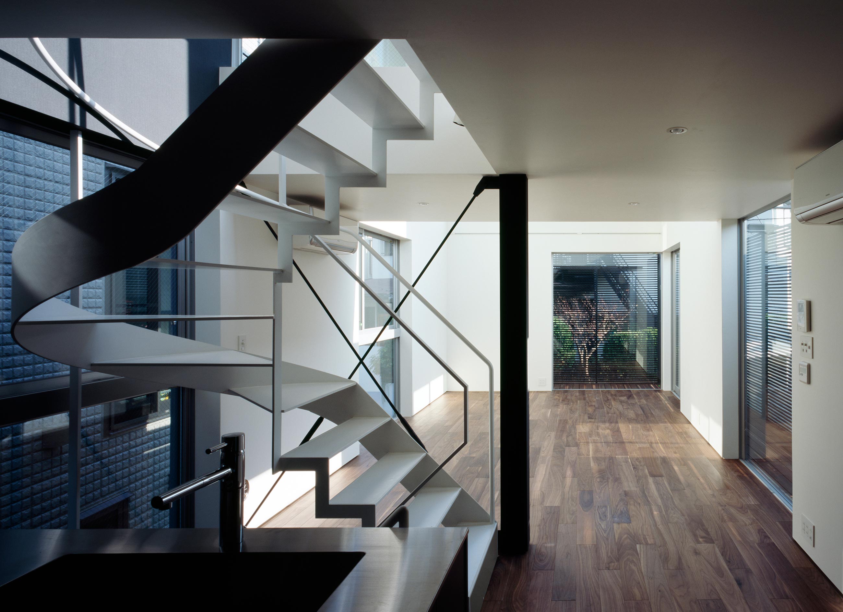
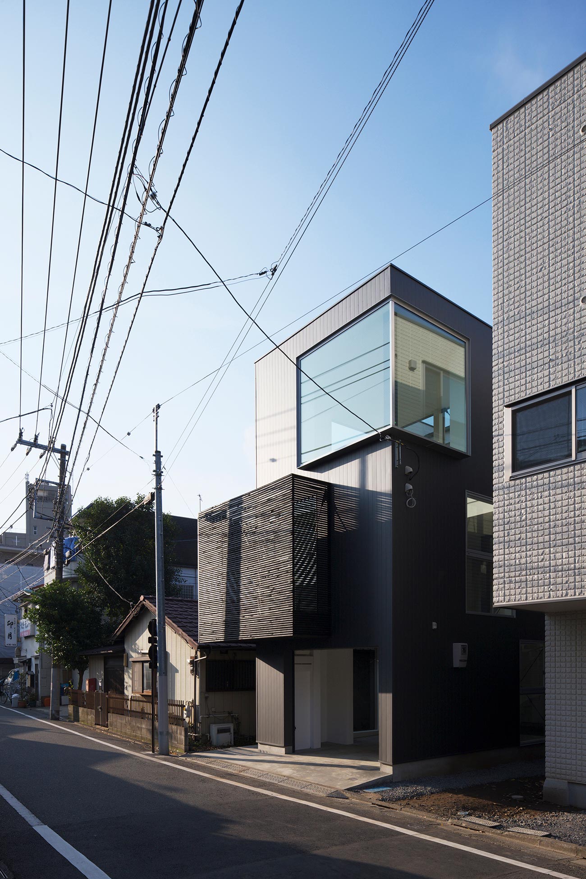
The plot is in a residential area with verdant surroundings. The owners are an office worker and his homemaker wife. This project began with the plot next to the location where the wifes parents live.
The plot is oblong and sandwiched between large and small streets. Capitalizing this distinctive shape of the plot, the 3 stories high box exterior is faced with openings in grid patterns to internalize the light.
The blue sky and the verdant green jump into the box through openings. From the top lights, the random shimmer rhythmically reflects back and forth.Embracing the masters relished Lancia Delta, LANCIA is a compact refined house without showiness.
敷地周辺は、緑も多い閑静な住宅街。会社員のご主人と奥様は,奥様のご両親が住む家の隣の敷地を取得し、息子さんと3人で暮らす新居の計画がスタートしました。
大小2つの道路に前後を挟まれた土地は、細長い鰻の寝床状。この敷地形状を活かしながら、室内を光で充満する空間を目指すために、外観は格子状のパターンで開口部が切り取られた3階建てボックスとしています。
内部は開口部を介して空や緑の景色が室内に飛び込み、ハイサイドライトやトップライトからは、ランダムな光がリズミカルに入る仕掛けがなされています。
1階には愛車のランチャデルタが格納されるコンパクトな住宅は、派手さはないものの、さりげなく洗練された空間です。
MEDIA
[Yea!]
MEDIA
「Yea!」
DATA
-
Location Hatanodai Shinagawa ward Tokyo Completion 2009. 11 Lot area 72.88㎡ Site area 43.57㎡ 1F floor area 43.57㎡ 2F floor area 43.57㎡ 3F floor area 23.69㎡ Total floor area 110.83㎡ Structure Timber (partially Steel) Scale 3F Typology Private housing Family structure A couple (30s) + a child Structure engineers Masaki Structures Laboratory Kenta Masaki Facility engineers Shimada Architects Zenei Shimada Construction Honma Construction Photographer Masao Nishikawa -
所在地 東京都品川区旗の台 竣工 2009年11月 敷地面積 72.88㎡(22.04坪) 建築面積 43.57㎡(13.17坪) 1F床面積 43.57㎡(13.17坪) 2F床面積 43.57㎡(13.17坪) 3F床面積 23.69㎡(7.16坪) 延床面積 110.83㎡(33.52坪) 構造 木造(一部鉄骨造) 規模 地上3階建 用途 専用住宅 家族構成 夫婦(30代)+子供1人 構造設計 正木構造研究所 正木健太 設備設計 シマダ設計 島田善衛 施工 本間建設 建築写真 西川公朗



