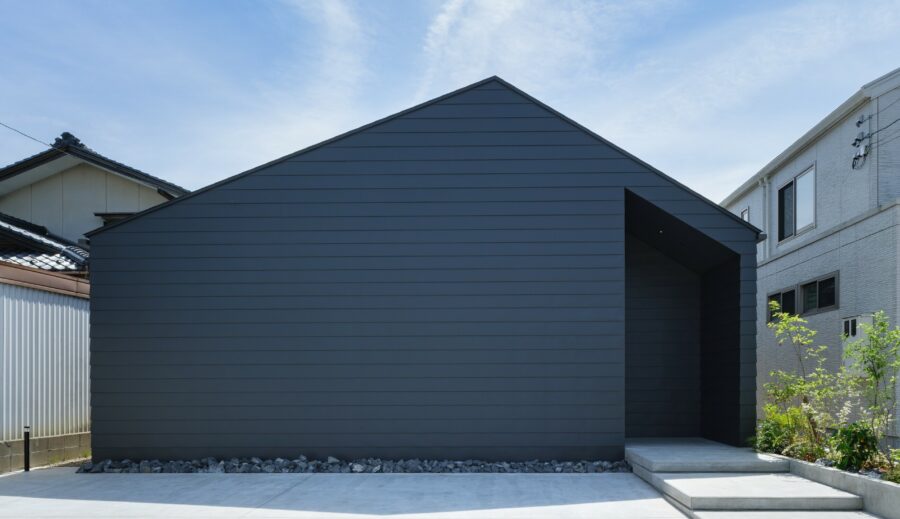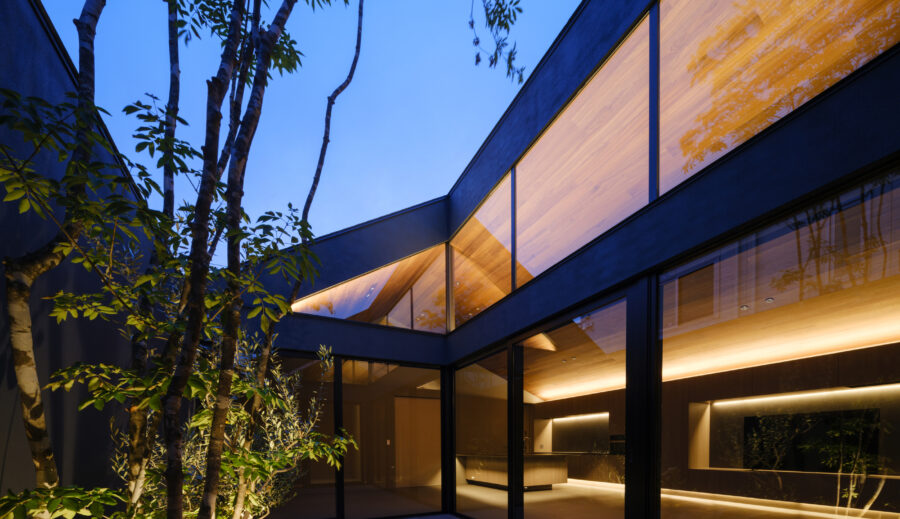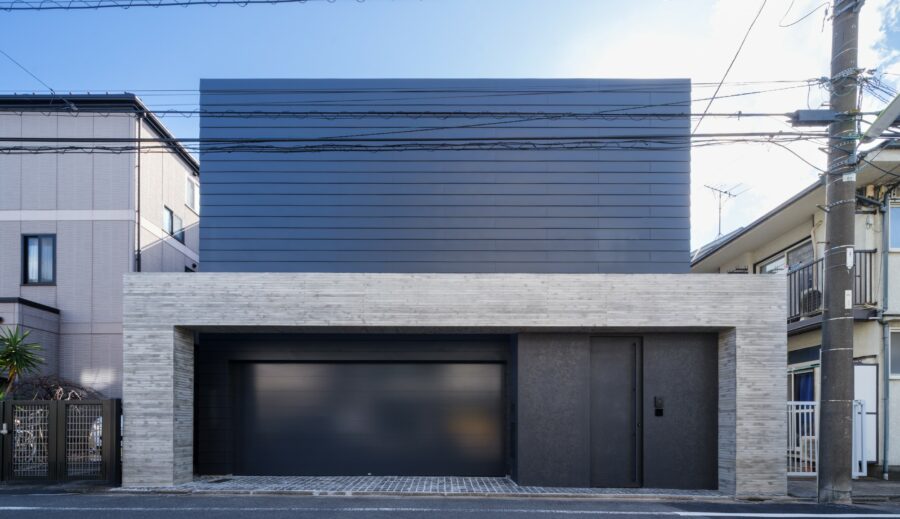Le49
2011 PRIVATE HOUSE, VILLA
RC: Two stories above ground
WORKS Le49
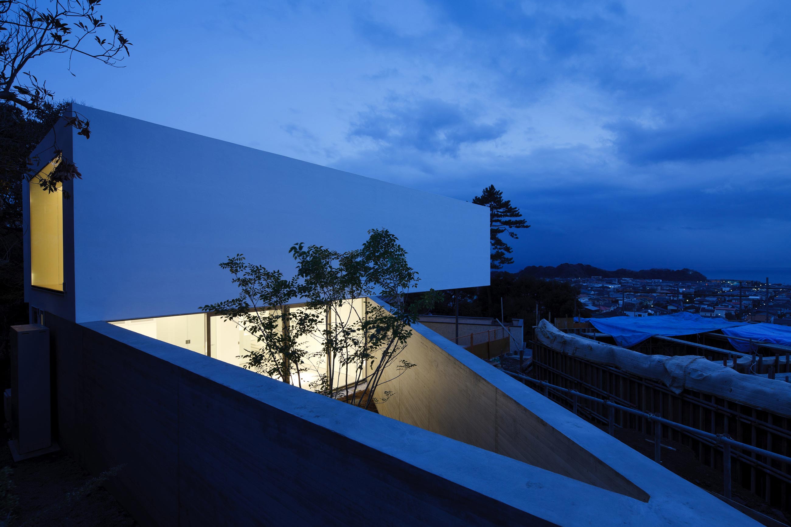
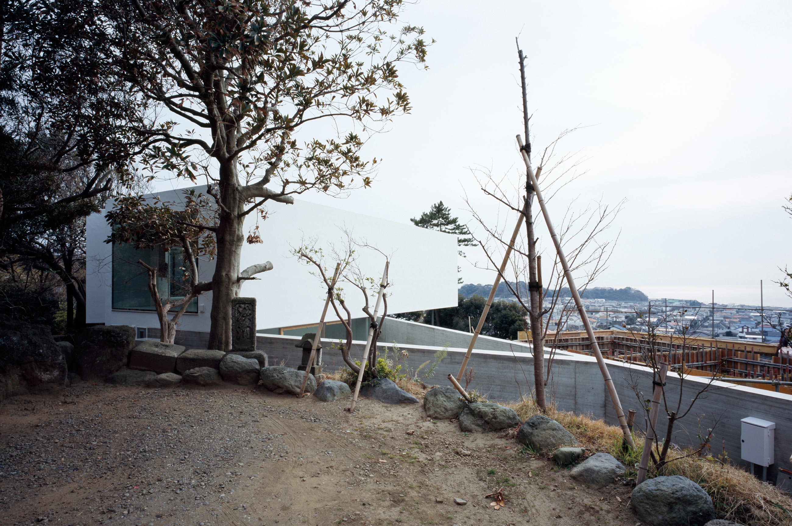
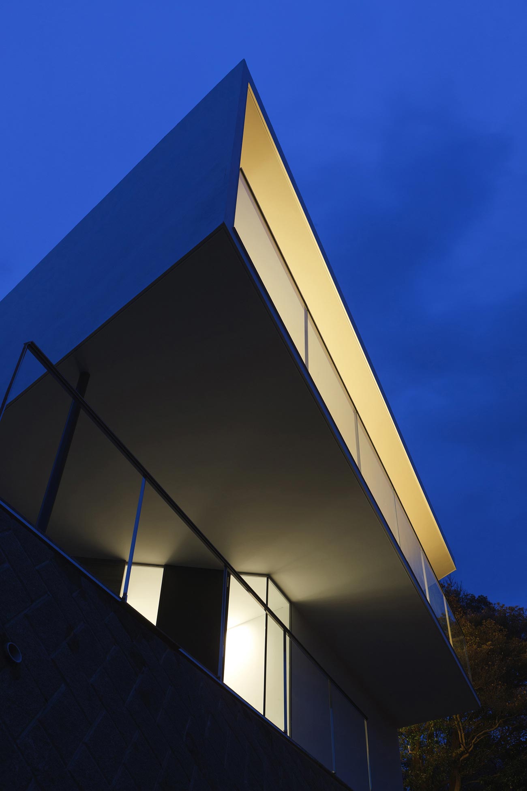
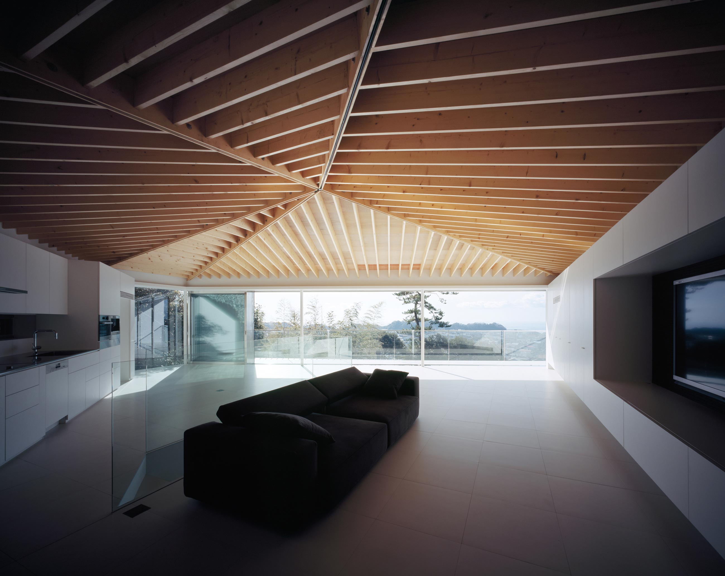
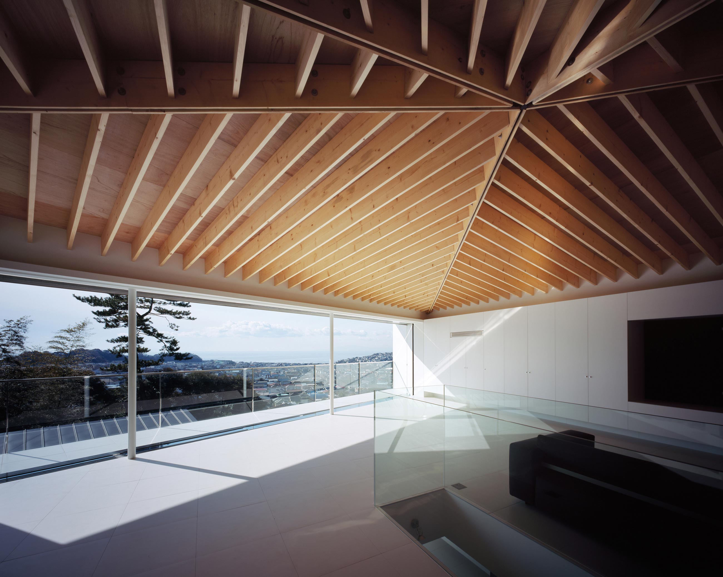
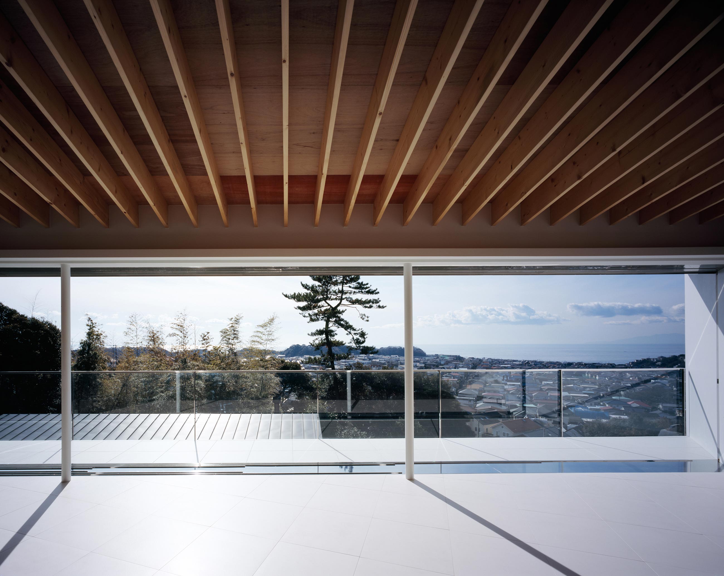
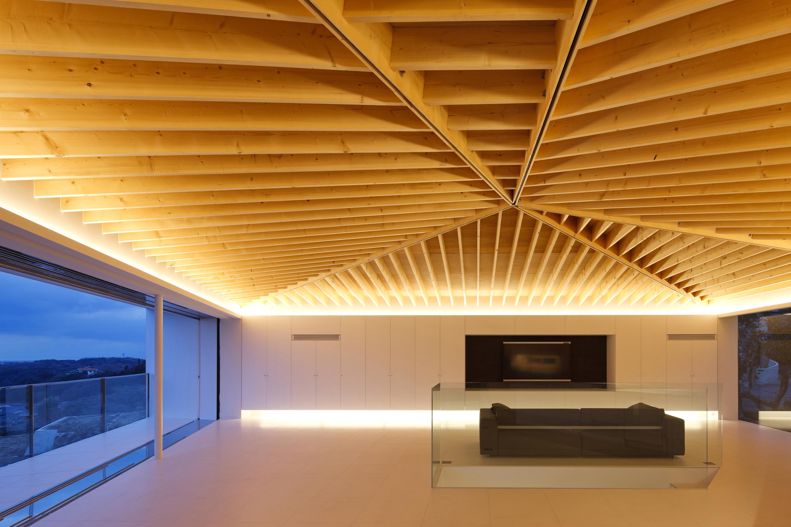
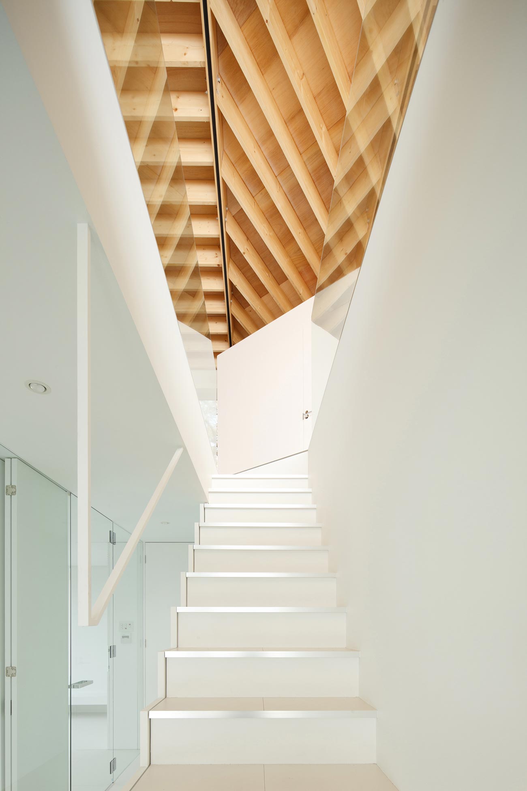
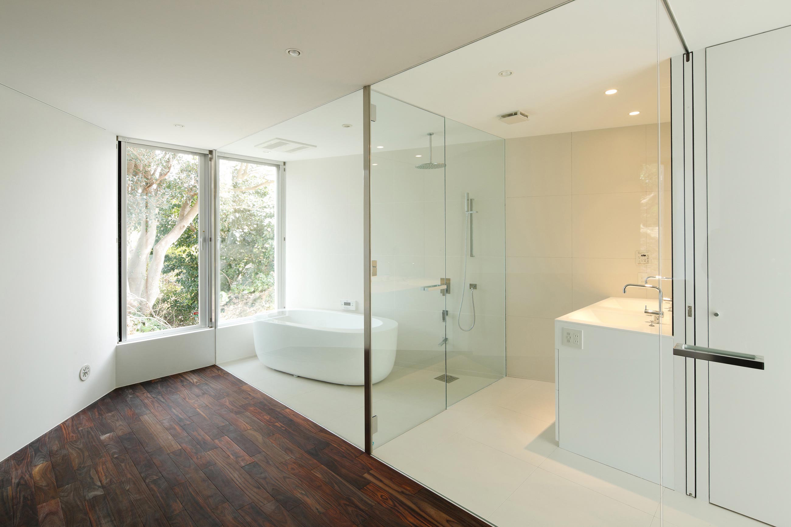
This villa project is on the Kamakurayama from which the spectacular Pacific Ocean can be overlooked. The master is a manager of an overseas investment bank and he wished to own a weekend villa with his wifes studio.
If you go down the gracile approach looking over the ocean parallel, the entrance appears. The private court can be seen from the wifes studio where she dedicates to her creative work at the side of the entrance hall.
The master bedroom with a glazed ensuite features hotel-style space and abundant green can be appreciated from its windows.
The second floor wholly lays ample space as a family room to interact with their guests. The peculiar pentagon shape of the huge timber roof sets no pillar to support. The panoramic Pacific Ocean view spreads infinitely below the balcony with fully-sliding sashes. This weekend villa on the hill would heal their busy daily life.
敷地は相模湾の絶景を見下ろす鎌倉山。都心のタワーマンション暮らしの長いご夫婦は絶景と緑溢れる敷地に一目惚れをし、移住を決意。英国赴任時に欧州中の建築を見て回るほど建築好きのご主人は、奥様のアトリエを併設した住宅を計画するにあたり、世界中から訪れるゲストが随所に日本の美を感じられるモダン建築をテーマにした。
コンクリートの基壇上に、純白の光触媒塗料を施した四角いボリュームがずれながら重なり合う姿はモダンでありながらオリエンタルな美が象徴的である。外壁面に沿って海を目指し、細長いスロープを下ると、三角形のピロティが現れる玄関アプローチにも敷地独特の物語が宿る。
内外を隔てた1階のアトリエのコートにはシマトネリコのシンボルツリーが植えられ、プライバシーを十分に配慮。アトリエの反対側にはガラス張りの水廻り付きの寝室を設け、非日常性を演出した。周辺の緑が借景として室内に取り込まれ、リラックスした雰囲気はさながらリゾートホテルのようだ。
プライベート仕様の1階とは対照的に、2階はファミリールームの大空間が広がる。計算された開口部は周辺の森や海をパノラマビューとして切り取り、壁面には収納や水廻りが整然と造り付けられている。そして、この住宅の最大の特徴がスチール下地と木造梁で構成された5角形の大屋根である。大胆な構成でありながらも、繊細なディテールワークも美に一役買っている。スライディングドアをフルオープンすれば大自然と繋がることができる極上の生活が普遍的な日本の美が宿る建築をさらに美しいものへと昇華させている。
2012年 GOOD DESIGN AWARD受賞
2012年 日本建築家協会優秀建築選100受賞
DATA
-
Location Kamakurayama Kamakura city Kanagawa Completion 2011.12 Lot area 293.31㎡ Site area 111.92㎡ 1F floor area 79.29㎡ 2F floor area 103.41㎡ Total floor area 182.70㎡ Structure RC Scale 2F Typology Private House Family structure A couple (30s) Structure engineers Low Fat Structure Taro Yokoyama Facility engineers Shimada Architects Zenei Shimada Construction Maekawa Construction Photographer Masao Nishikawa -
所在地 神奈川県鎌倉市鎌倉山 竣工 2011年12月 敷地面積 293.31㎡(88.72坪) 建築面積 111.92㎡(33.85坪) 1F床面積 79.29㎡(23.98坪) 2F床面積 103.41㎡(31.28坪) 延床面積 182.70㎡(55.26坪) 構造 重量鉄骨造 規模 地上2階建 用途 専用住宅 家族構成 夫婦(30代) 構造設計 ロウファットストラクチュア 横山太郎 設備設計 シマダ設計 島田善衛 施工 前川建設 建築写真 西川公朗



