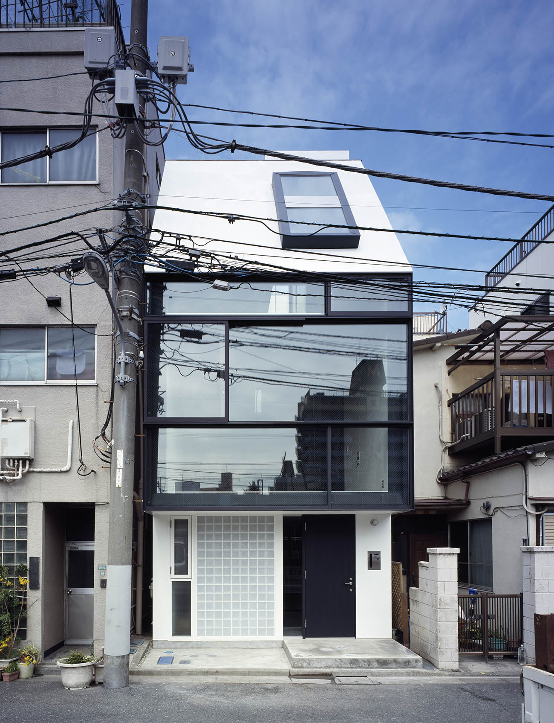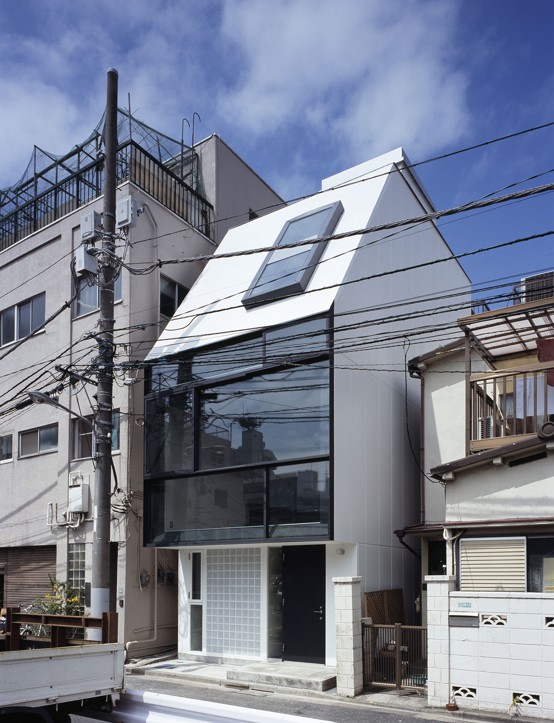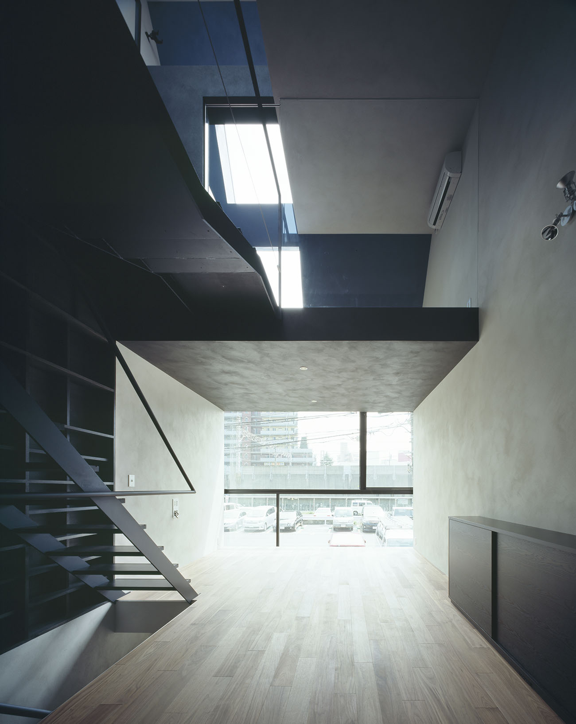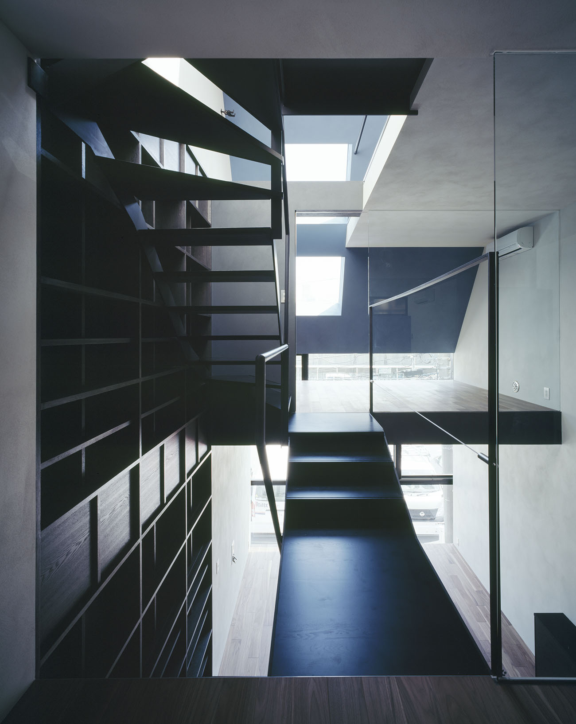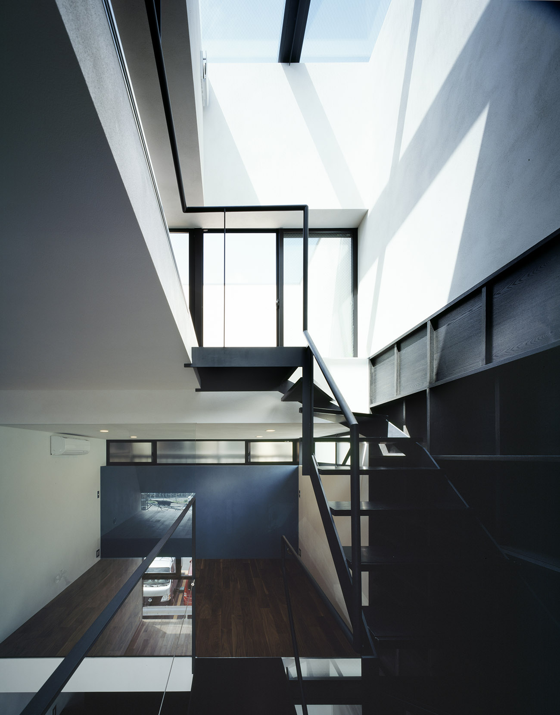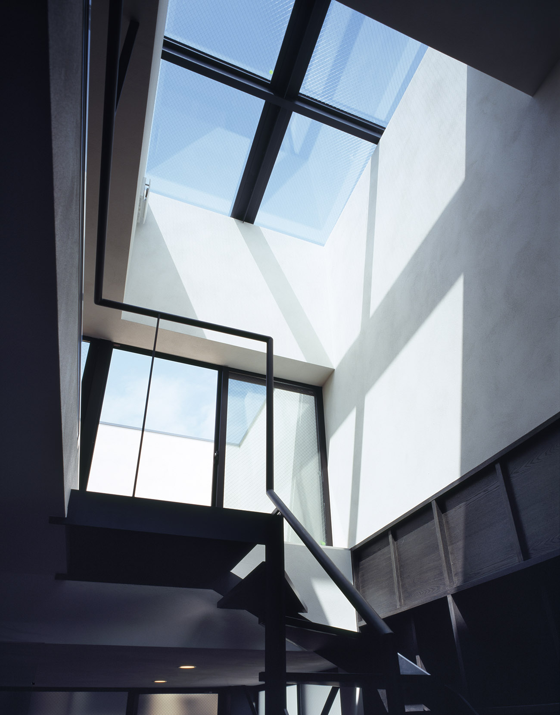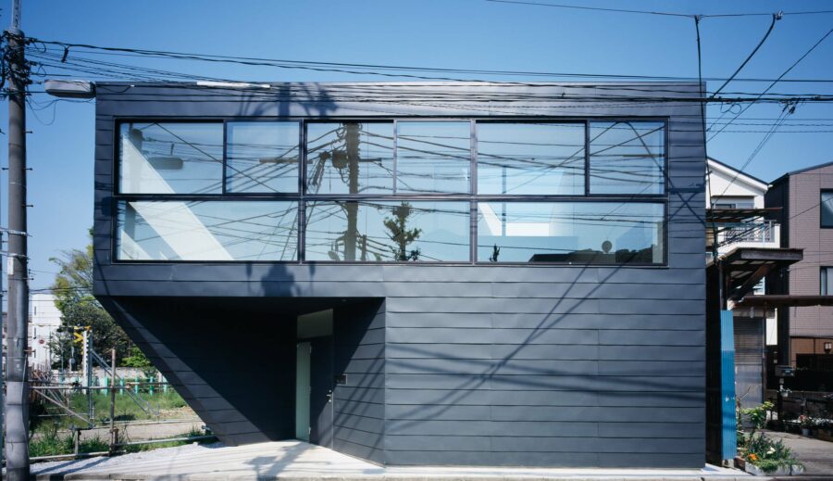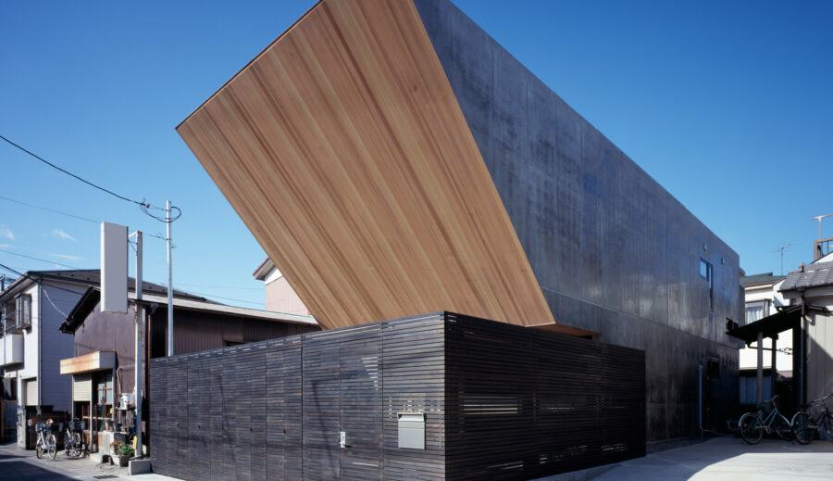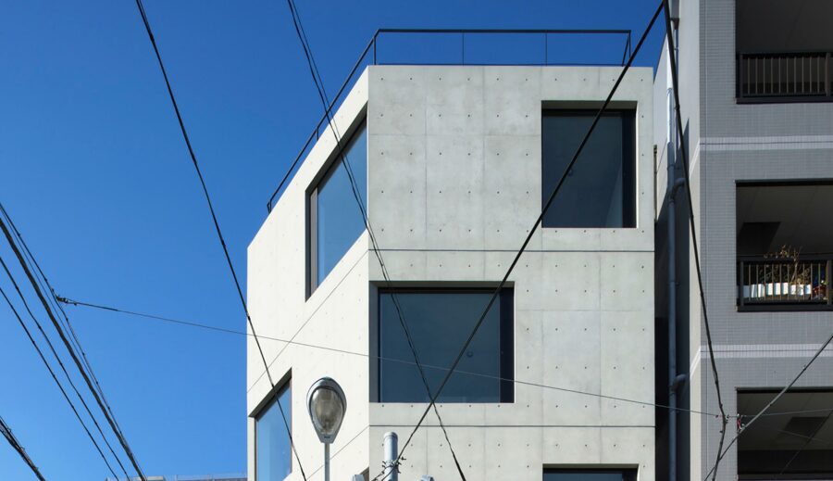LUFT
2010 PRIVATE HOUSE
S:Three stories above ground
WORKS LUFT

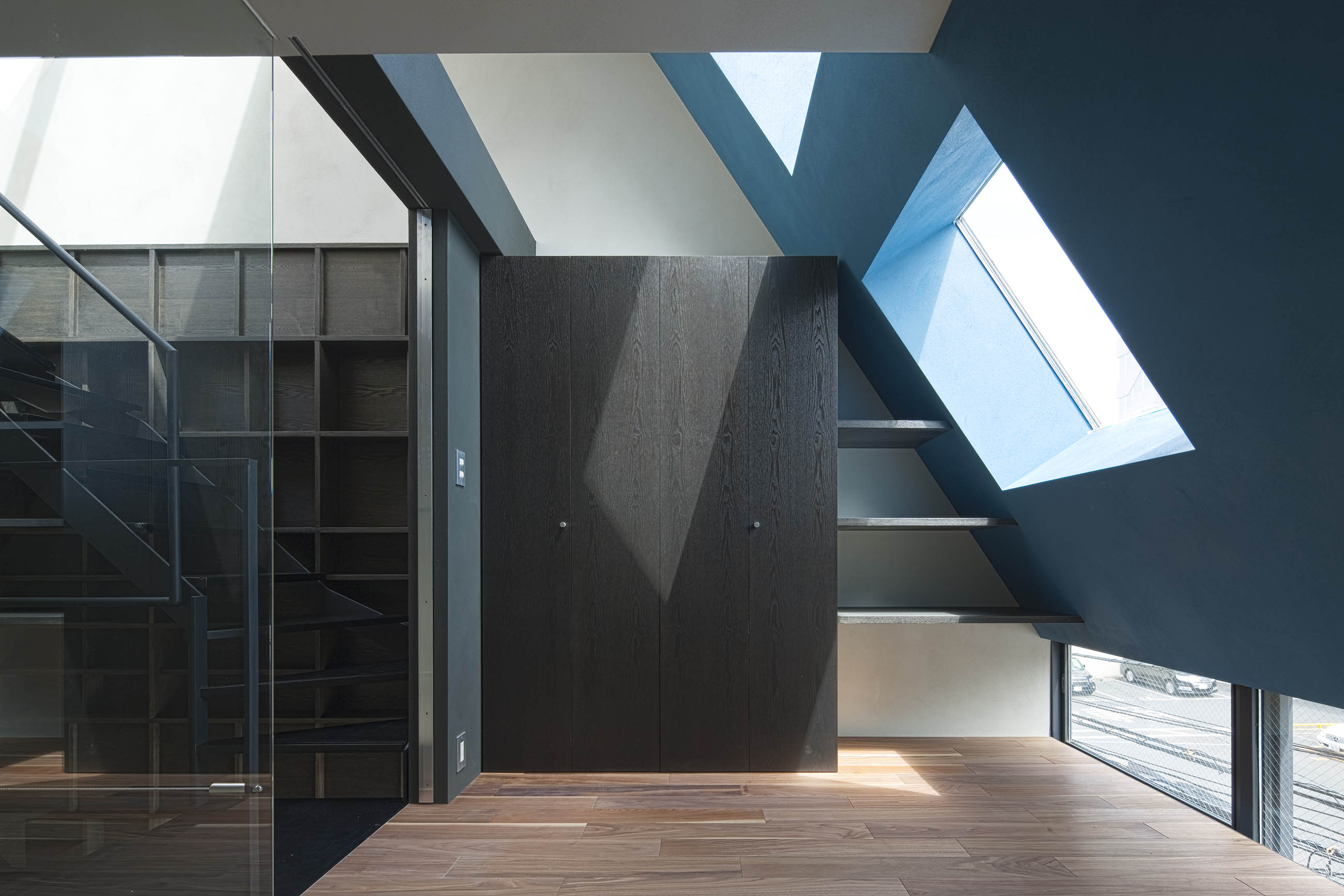
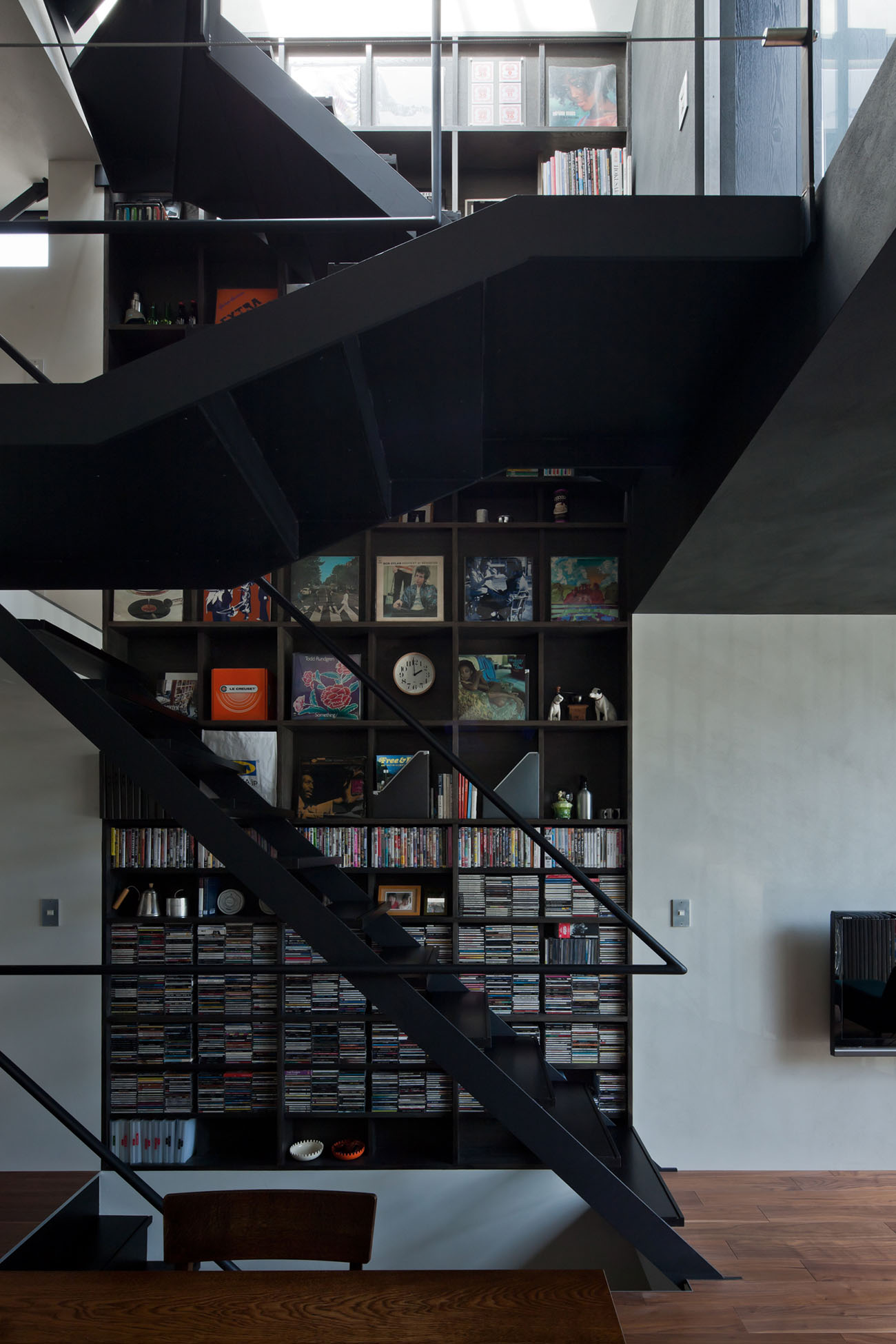
The owner is a telecommunication agent and his wife. This duplex project started with their concept as their mother and the family with 5-year-old twins living together. The plot is located near the commercial area within 1 minute walk from the JR station. The vicinity is crowded with buildings and hotels, so what perplexed us was the regulation such as fire preventions, thus we were committed to planning maximum space in a very limited site adopting steel structure.
Music, art, photograph, movies and other unlimited cultures are the masters hobbies which emerge in his versed furniture, and especially he is partial to the atmosphere of London and New York town houses.
The family like vintage materials preferably rather than brand new things thus we intended to create chronologically growing space.
The open void in the center performs as branches of a big tree and the private rooms arranged at the edge of each branch represent variety of perches for different scene and situations. This project would be so-called “urban tree house” of the family of five keeping moderate distance in a big tree.
建て主は30代の大手通信関連会社にお勤めのご主人と奥さま。5歳になる双子の娘さん2人と、お母さまが同居する二世帯住宅の計画です。
敷地は都心部に程近いJRの駅から徒歩1分の商業地の一角。
周辺にはビルやホテルなどが密集して建ち並ぶため、限られた敷地面積や間口を最大限に利用しながら、豊かな住環境を生み出すことが命題です。
それゆえ、防火などの法的規制を考慮に入れながら、敷地間口を最大限に利用できる鉄骨造を採用しています。
音楽、アート、写真、映画などジャンルを問わず様々なカルチャーが大好きなご主人は、インテリアや家具にも造詣が深く、特にロンドンやニューヨークのタウンハウスの雰囲気がとても気に入っています。
ご夫婦共に新しいものよりも、使い込まれた味のある質感が好きであることから、空間も時が経つにつれ馴染んでいくようなものを目指しました。
中央に設けた吹き抜け空間は、さながら大木の幹のようであり、その先に配置された各自の空間は、大きさもレベルも様々でありながら、止まり木のような存在で、シーンやシチュエーションに応じて展開できます。
家族5人が、大きな一つの木の中で、程良い距離感を保ちながら生活する、いわば都市のツリーハウスのような計画になるでしょう。
DATA
-
Location Hirai Edogawa ward Tokyo Completion 2010. 4 Lot area 41.75㎡ Site area 31.70㎡ 1F floor area 27.71㎡ 2F floor area 31.70㎡ 3F floor area 25.99㎡ PH floor area 3.24㎡ Total floor area 88.64㎡ Structure Steel Scale 3F Typology Private housing Family structure A grandmother + a couple + two daughters Structure engineers Masaki Structural Laboratory Kenta Masaki Facility engineers Shimada Architects Zenei Shimada Construction Honma Construction Photographer Masao Nishikawa -
所在地 東京都江戸川区平井 竣工 2010年4月 敷地面積 41.75㎡(12.62坪) 建築面積 31.70㎡(9.58坪) 1F床面積 27.71㎡(8.38坪) 2F床面積 31.70㎡(9.58坪) 3F床面積 25.99㎡(7.86坪) PHF床面積 3.24㎡(0.98坪) 延床面積 88.64㎡(26.81坪) 構造 重量鉄骨造 規模 地上3階 PH階建 用途 専用住宅 家族構成 祖母+夫婦+子供2人 構造設計 正木構造研究所 正木健太 設備設計 シマダ設計 島田善衛 施工 本間建設 建築写真 西川公朗



