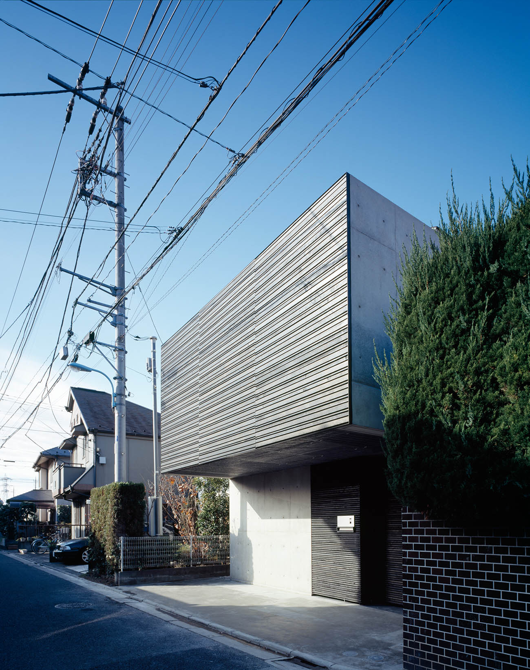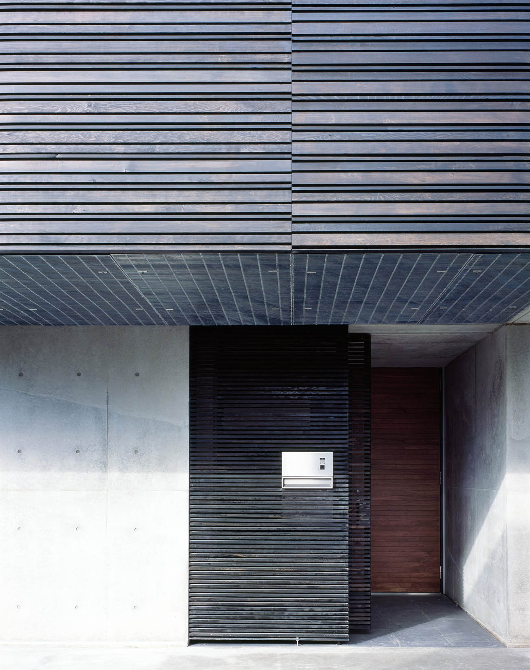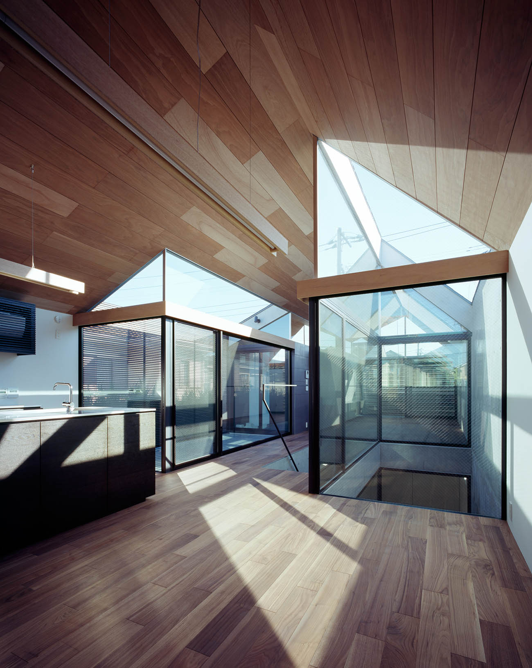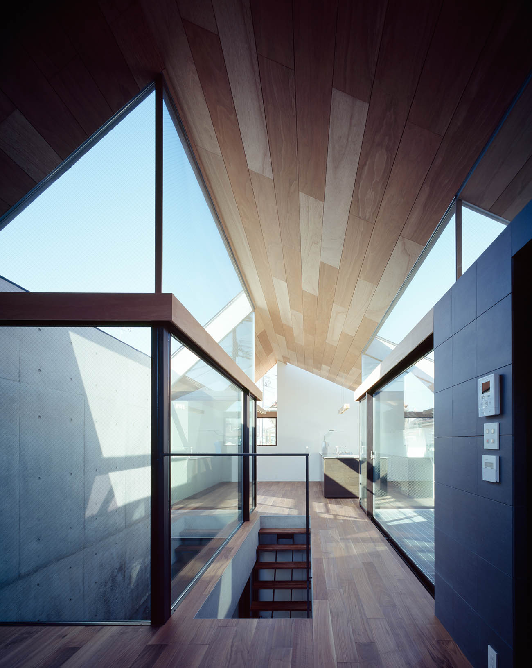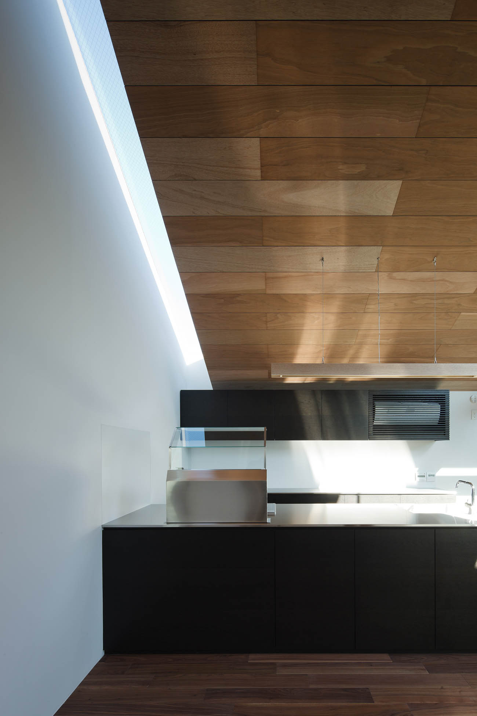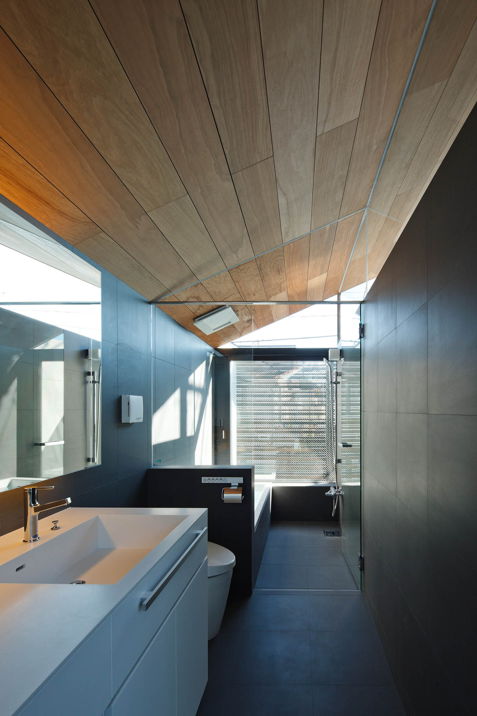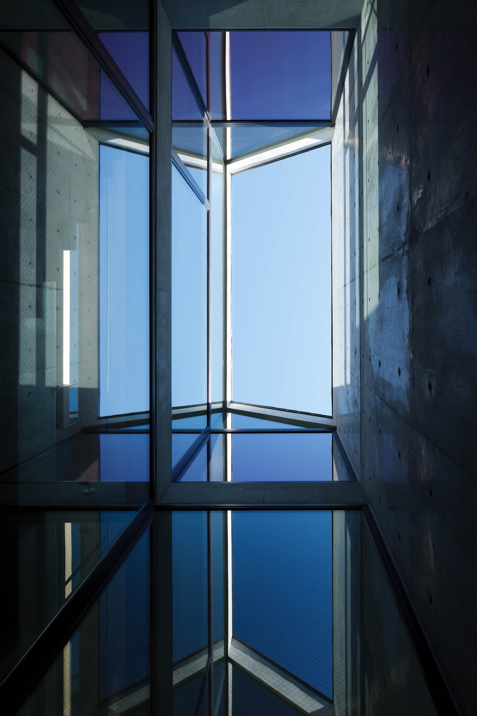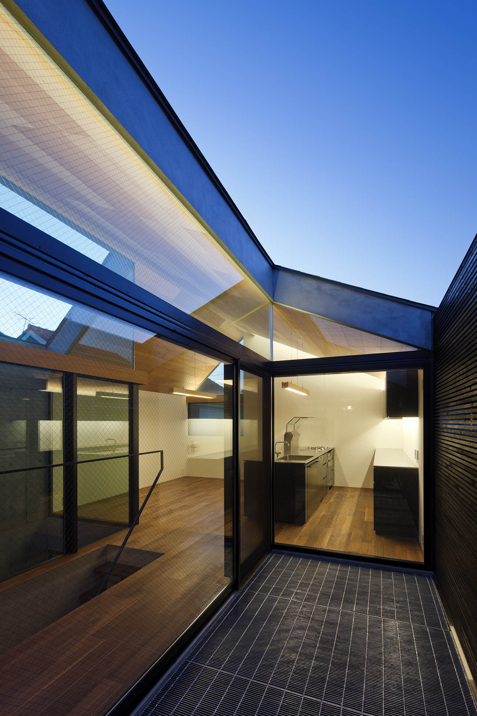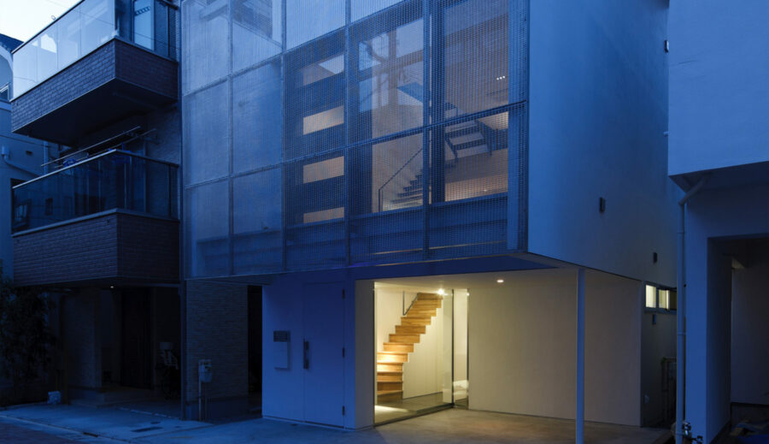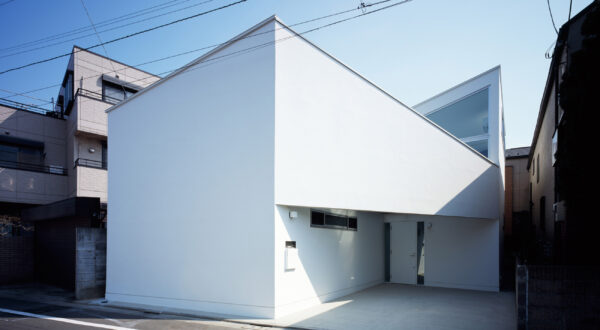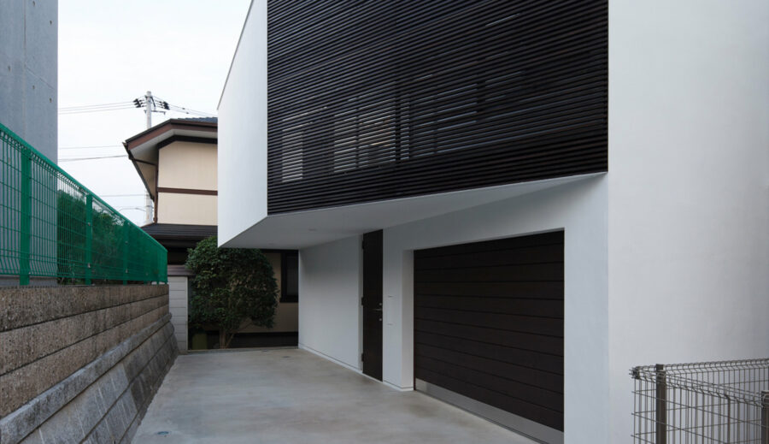NEUT
2012 PRIVATE HOUSE
RC:One basement floor and two ground floor
WORKS NEUT
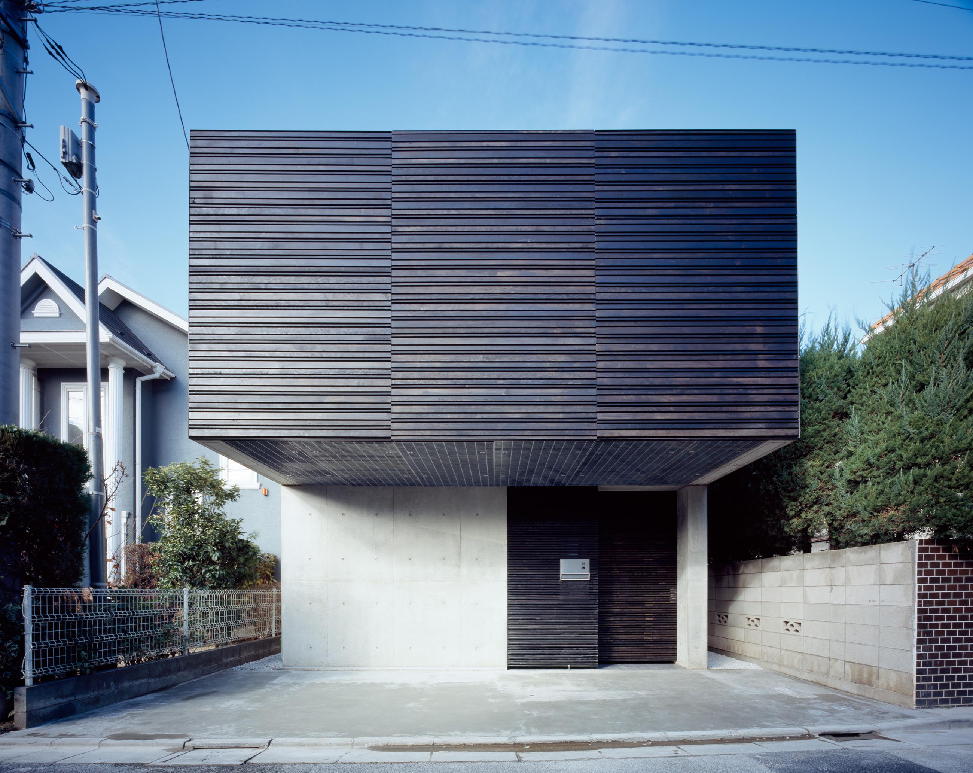
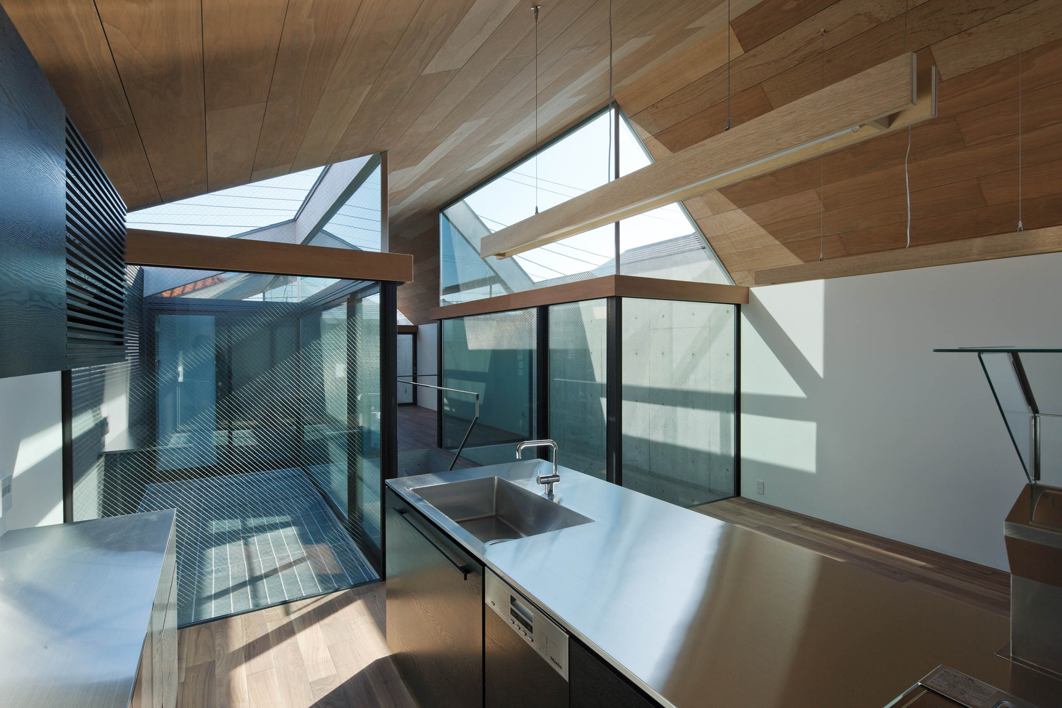
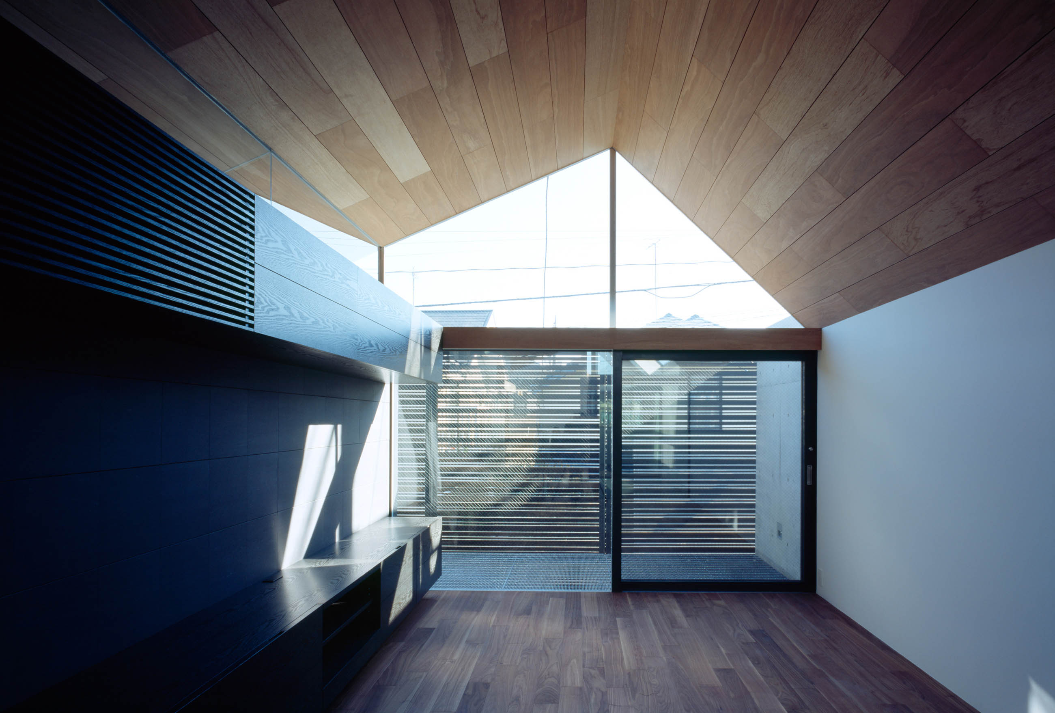
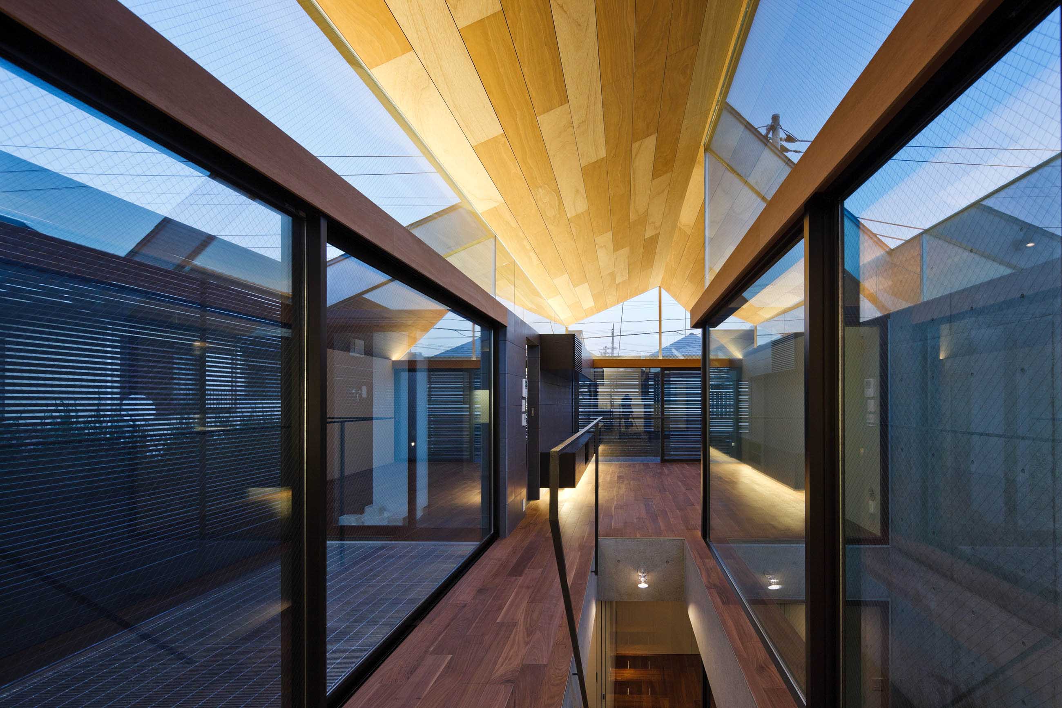
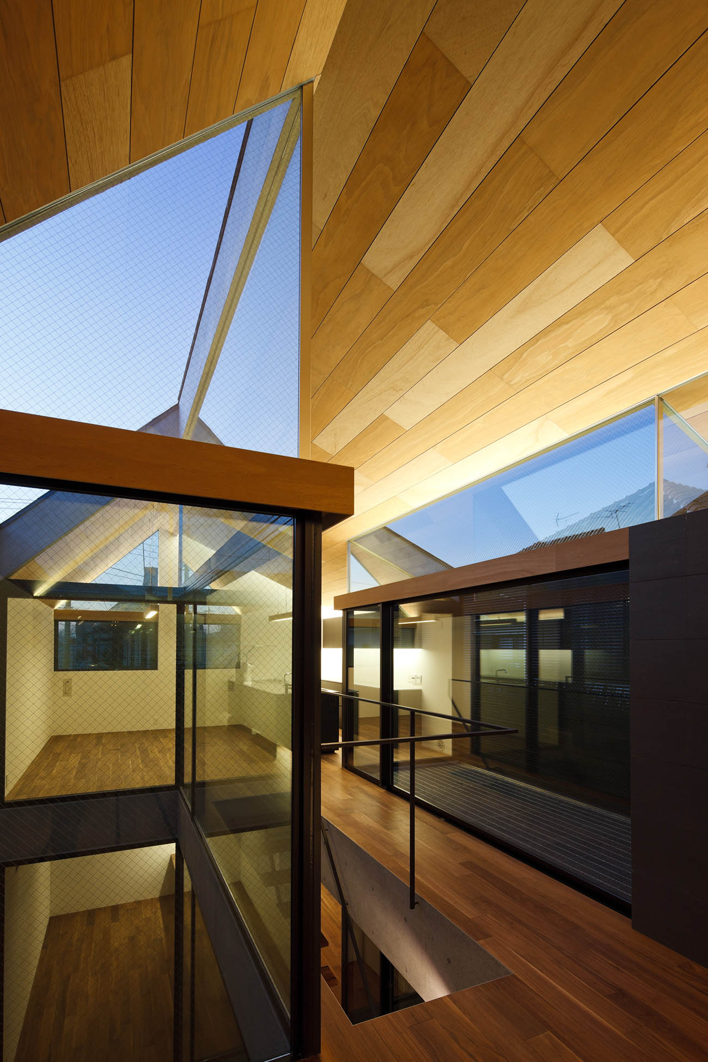
The ophthalmologist couple purchased this narrow, but deep, parcel of land in a quiet neighborhood to build a house where they could enjoy their hobby of listening to the music. On the basement level, the courtyard and double-pane glazing provide sound-buffer for this RC-structure studio which is insulated on the exterior. Natural light enters the studio through the courtyard and makes the space exceptionally inhabitable as a basement.
The balcony extends from the building and acts as the canopy over the garage with pilotis and entrance. The horizontal wooden slats are used as balcony balustrade to block the view from the street while allowing the air to breeze through. The randomly sized wooden pieces give the facade distinctive appearance. The ground floor contains private rooms such as master bedroom and children’s bedrooms. The second floor, on the other hand, is intended as family room. The generously-sized gabled-roof space has two courtyards which accentuate the floor plan with their curves. Through the clerestory windows, the outside scenery and natural light enter the space.
The wet area is separated from the living room by the tiled wall with its upper part glazed. The same wooden panel of the living room ceiling is used in the wet area to create the appearance of a continuous space. When viewed from inside, the horizontal wooden louver also accentuates the interior space while securing the privacy. By using only the simple finishing material on the interior, the space has the austere and coordinated feel. Furthermore, the combination of concrete and wood, as well as the gabled roof motif add warmth to the room’s ambience. This design technique allows the occupants to forget that they are in a dense residential district. It is one of the most popular solutions in the urban setting.
眼科医のご夫婦は心おきなく趣味の音楽鑑賞を楽しめる家を建てるために、閑静な住宅街に間口が小さく奥行きの深い土地を購入。RC造外断熱工法で設えた地下のスタジオには中庭を設け、遮音性を配慮した二重ガラスを使用することで騒音問題を解決している。ドライエリアを介して注ぎ込まれる光のおかげで、地下とは思えないほど居住性が高い空間が実現している。
ピロティガレージとエントランスを確保するために上部がせり出したバルコニーの手摺にはランダムな見付の木製横ルーバーを採用した。閉鎖的なデザインでありながらも十分な通風を確保。道路からの見上げの視線を遮断しながらファサードのアクセントを創りあげている。 主寝室や子供室などプライベート空間が中心の1階フロアとは対照的に、2階にはファミリールームを配置。切妻屋根のおおらかな平面形状は2つの中庭で切り取られた「くびれ」が特徴だ。ハイサイドガラスを介して景色や光を内部に取り込むことができるため大変開放的である。
リビング横にはタイル貼壁面を境に水廻りの一室空間を配置。透明ガラスの高窓を介して木張りの天井が連続する構成にすることで、2室が分断されることなく大らかな空間が広がっている。内部から覗く木製横ルーバーが空間の程良いアクセントとなり、プライバシーも十分に確保。室内の素材をシンプルにすることで空間にはストイックな統一感に加え、コンクリートと木材の組み合わせや切妻屋根のモチーフが独特の温かみを生みだしていると言えよう。住宅密集地であることを忘れさせるこれらのデザイン手法は都市的ソリューションの代表格と言えるだろう。
DATA
-
Location Suginami ward Tokyo Completion 2012.12 Lot area 122.26㎡ Building area 61.12㎡ B1F floor area 36.94㎡ 1F floor area 55.87㎡ 2F floor area 61.12㎡ Total floor area 153.93㎡ Structure RC Scale B1F+2F Typology Private housing Family structure A couple+2 child Structure engineers Masaki Structure Kenta Masaki Facility engineers Shimada Architects Zenei Shimada Construction Maekawa Construction Photographer Masao Nishikawa -
所在地 東京都杉並区 竣工 2012年12月 敷地面積 122.26㎡(36.98坪) 建築面積 61.12㎡(18.48坪) B1F床面積 36.94㎡(11.17坪) 1F床面積 55.87㎡(16.90坪) 2F床面積 61.12㎡(18.48坪) 延床面積 153.93㎡(46.56坪) 構造 鉄筋コンクリート造 規模 地下1階地上2階建 用途 専用住宅 家族構成 夫婦+子供2人 構造設計 正木構造研究所 正木健太 設備設計 シマダ設計 島田善衛 施工 前川建設 建築写真 西川公朗 プロデュース ザ.ハウス



