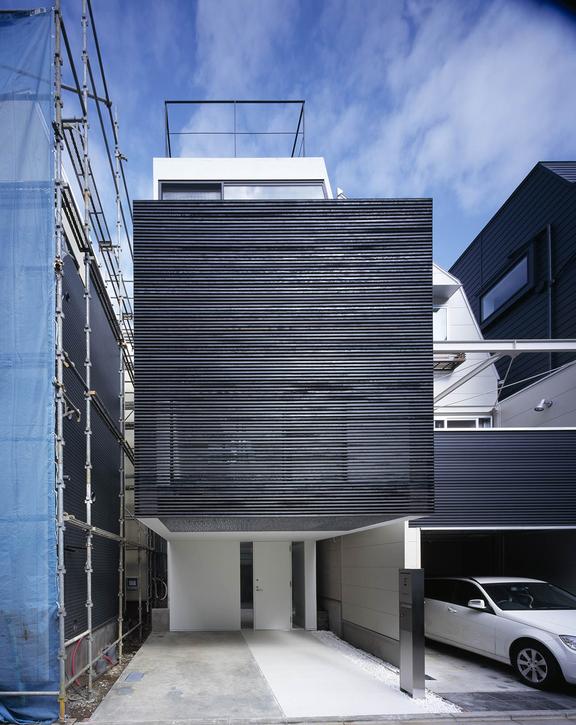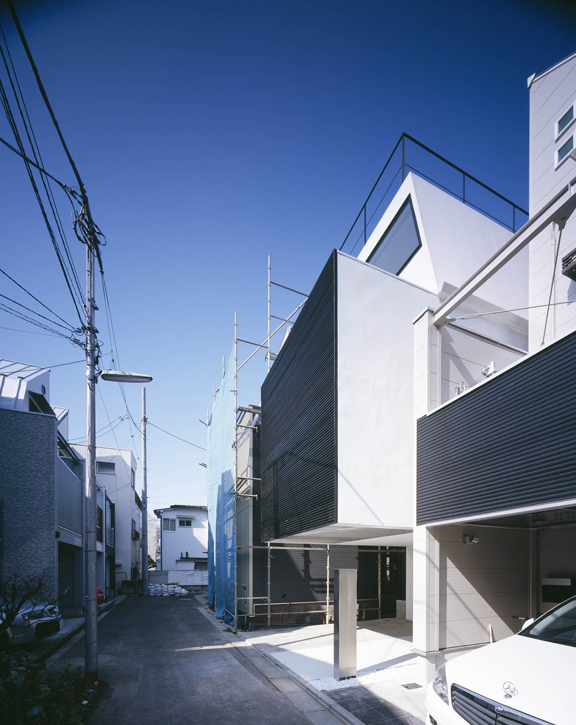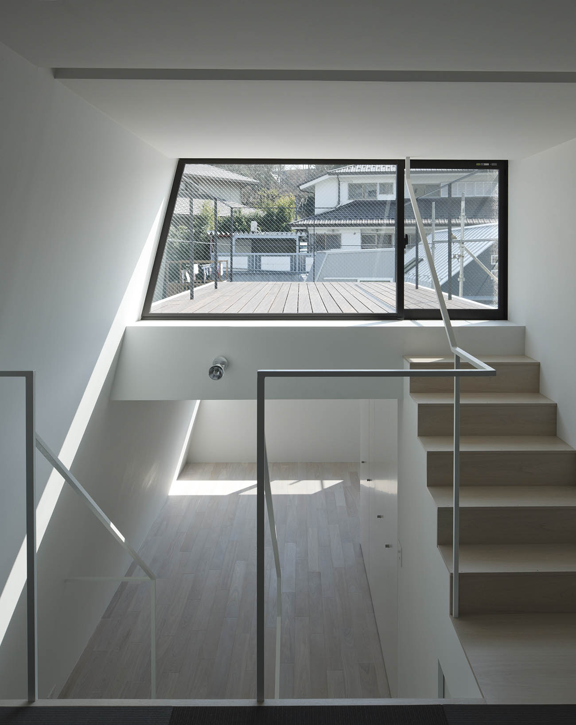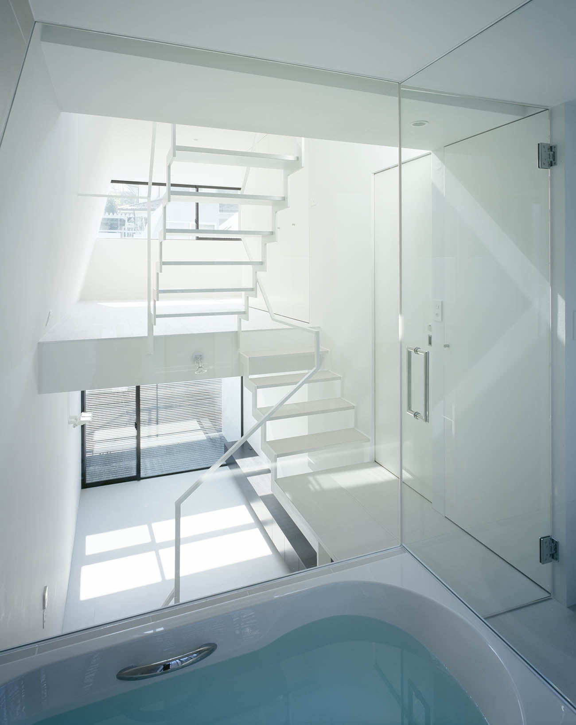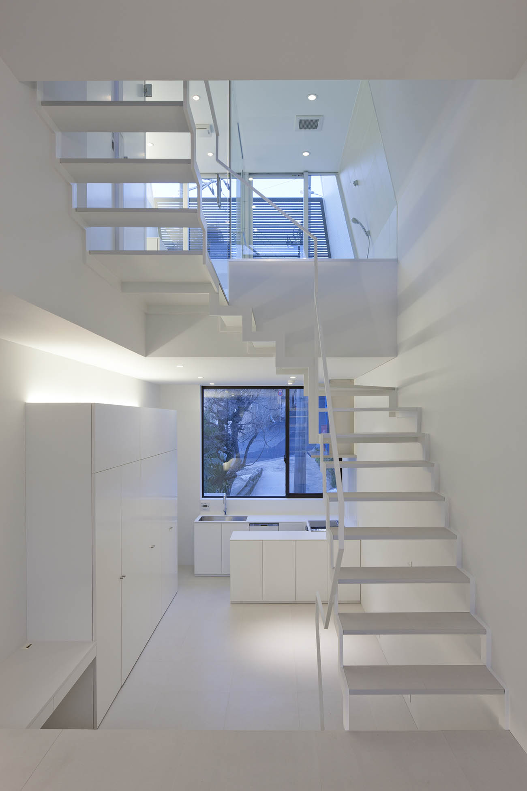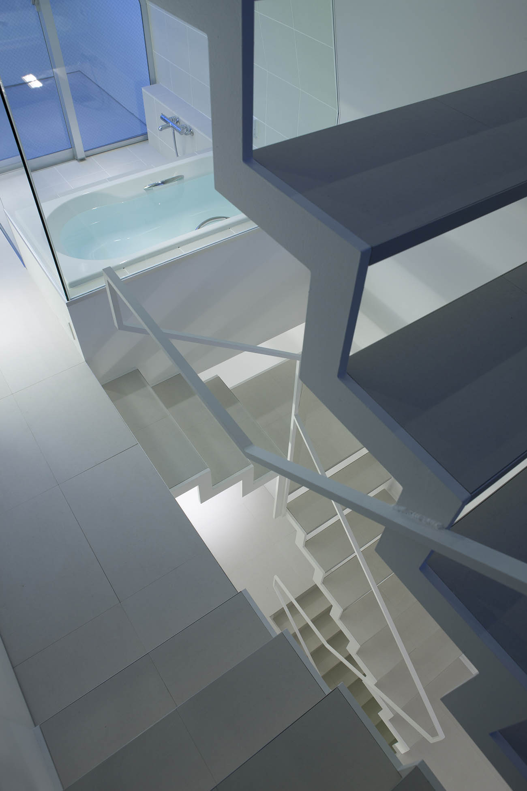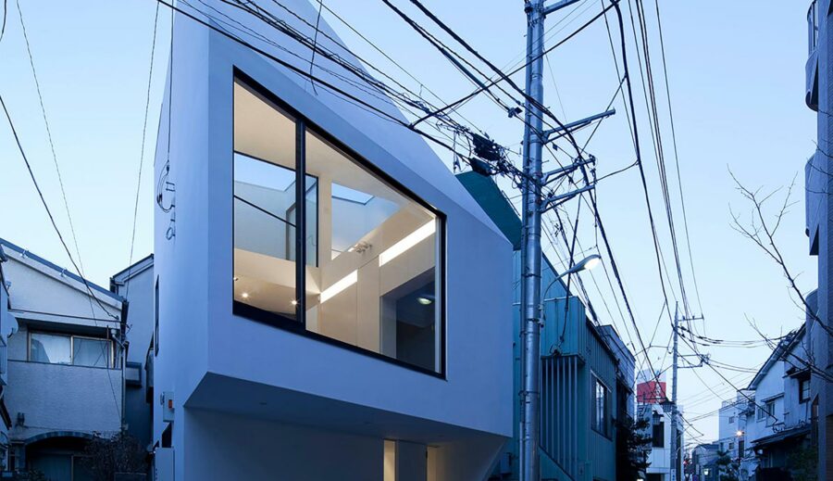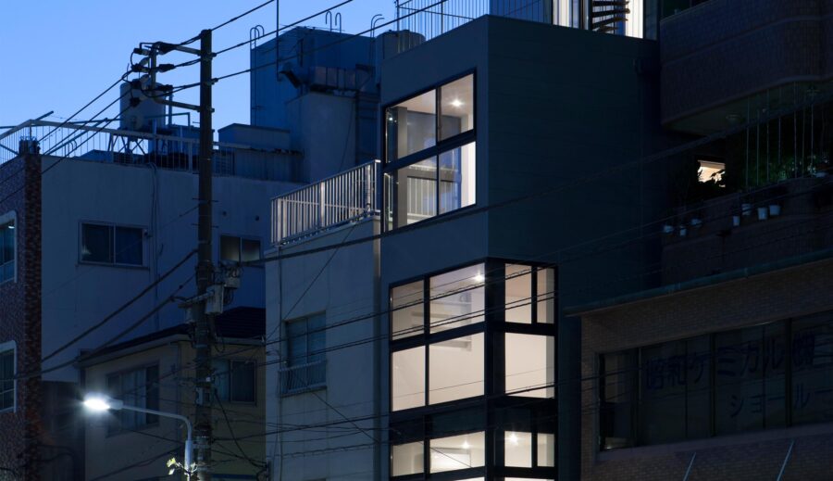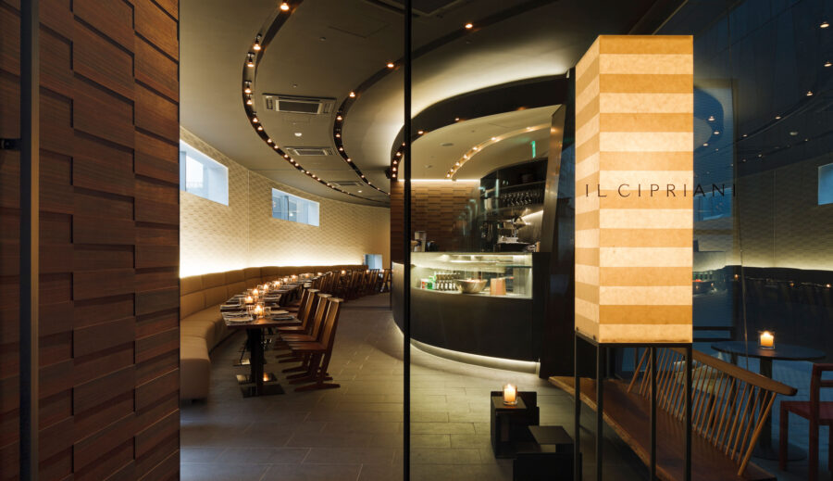NID
2011 PRIVATE HOUSE
S:One basement floor and Three ground floor
WORKS NID
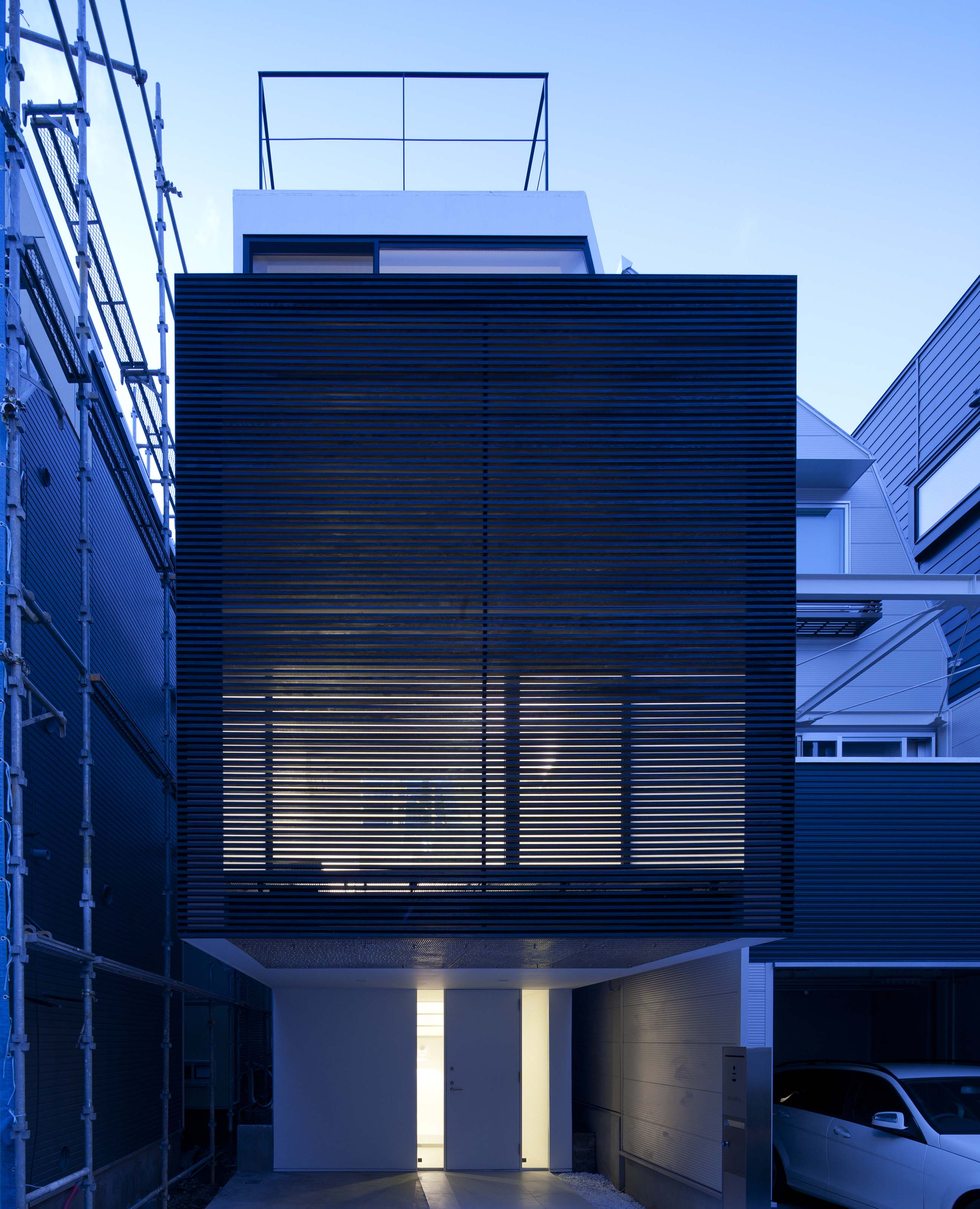
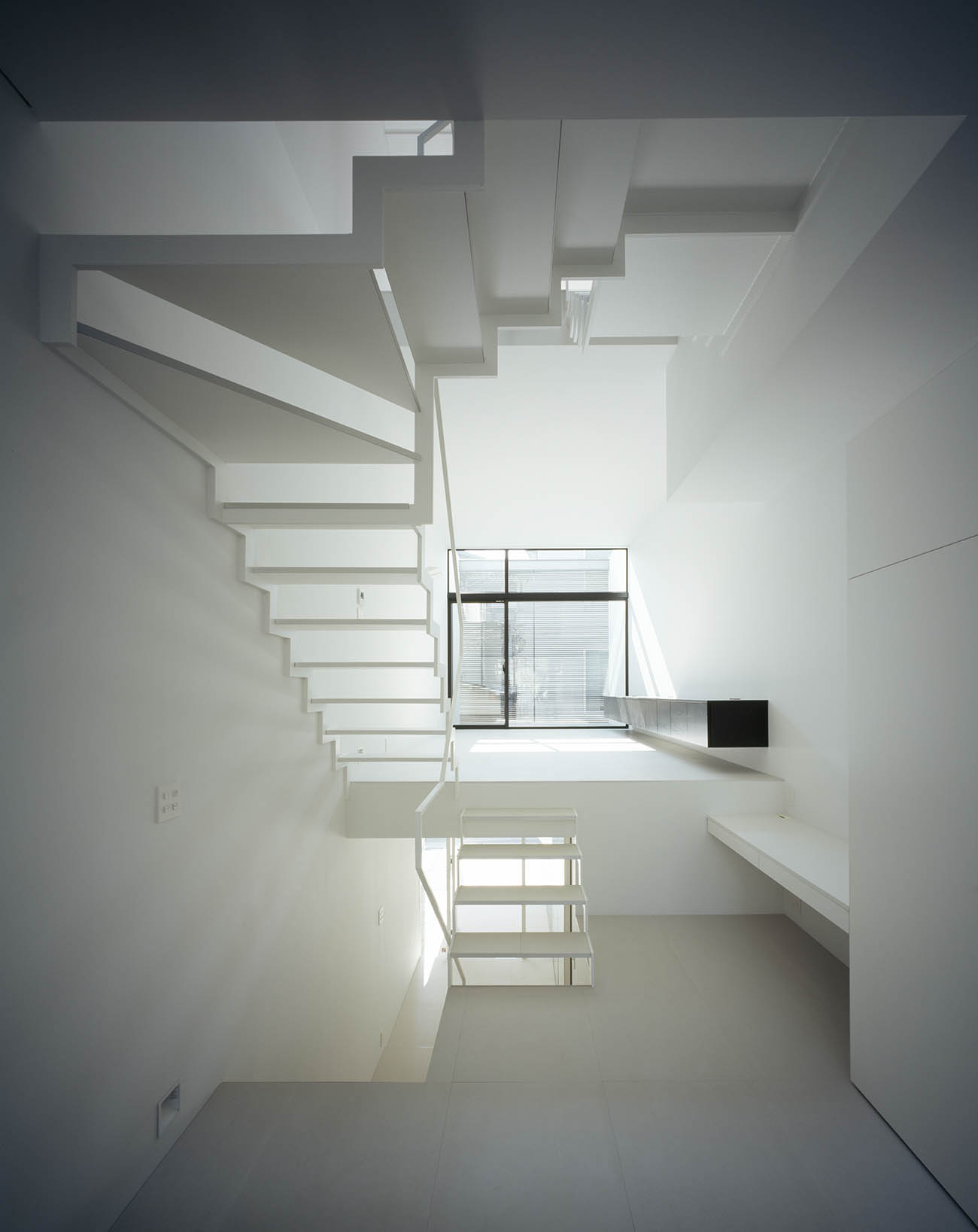
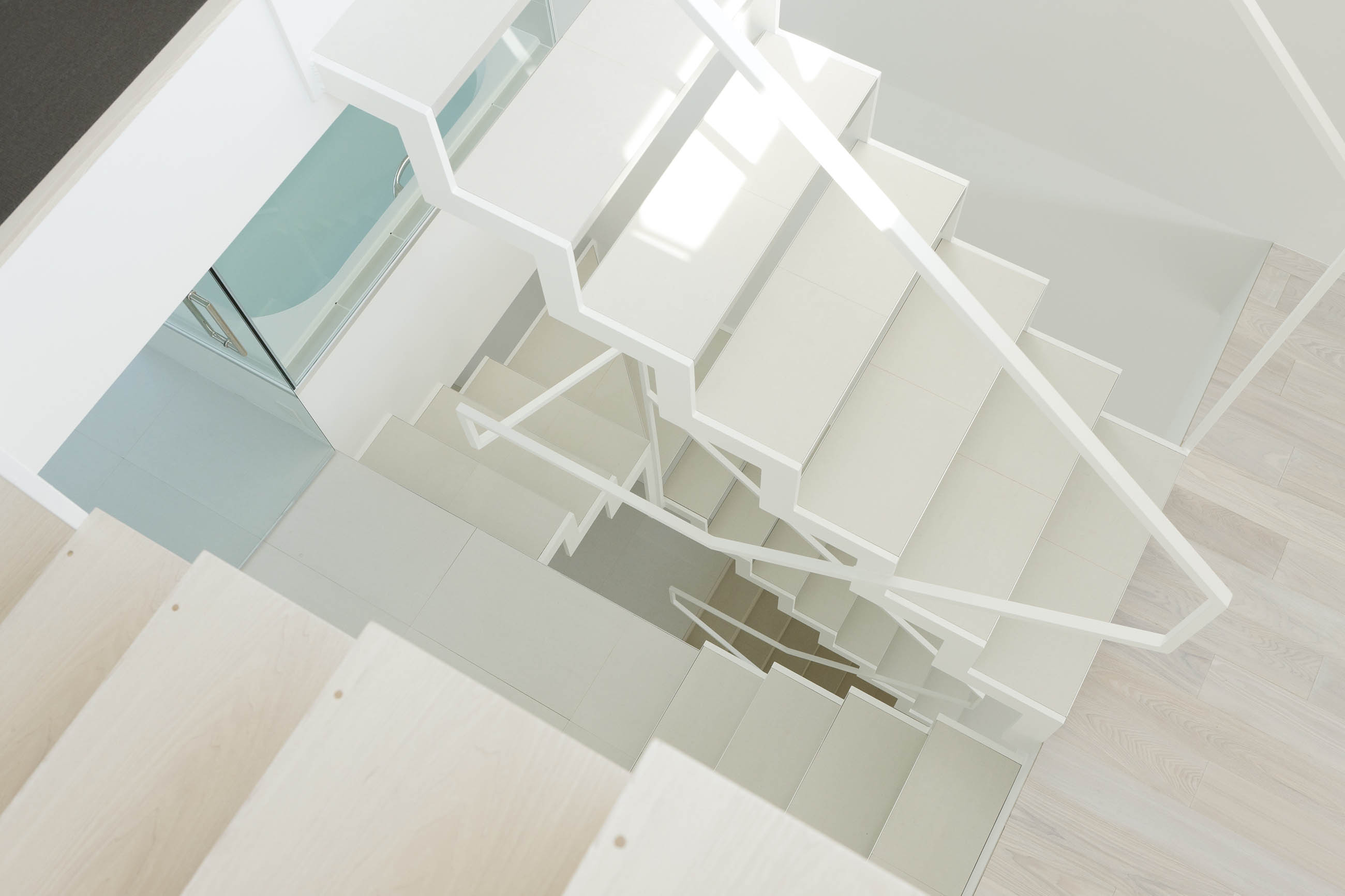
The client is a stock company agent and this project started after his family obtained an ideal plot where his wife used to live for long time with our plot analysis club.
Deep perspective plot with a narrow width is sandwiched by two streets thus we had found a passage of deep visibility and warm wind. From the front street, in order to keep the privacy, the facade is covered up with series of horizontal materials. NID has a unique characteristic in its complex section. Skip floors slide up and down, and connect each floor gently. Each space somehow adjoins the exterior to absorb various views. The top floor holds a fully private, traditional Japanese-style room.
The project of NID concentrates mainly on securing maximum space in a limited volume.
証券会社にお勤めのご主人と奥様は、住み慣れたエリアの近くで理想的な土地を土地探しコースで手に入れ、建築計画がスタートしました。
間口が狭く奥行きのある敷地は2方向道路に面しているため、視界や風の抜けが見込めます。
また、敷地の両側には住宅が建設される予定があるため、今回は思い切って上部から光を取り込む計画にしました。
前面道路からは内部の雰囲気が見えないよう、面材で覆われたファサードとすることで生活感を消しながらセキュリティーの高さを意識しています。
内部はスキップフロアの構成で、中央階段を介して地下から地上3階まで部屋が緩やかに繋がるような断面が個性的です。
個々のスペースはいずれも外部空間と何らかの形で繋がっており、バラエティに富んでいます。最上階にはプライベート感たっぷりの和室を用意しました。
コンパクトな空間ながらも、最大限に空間の広がりを感じさせる計画がはじまりました。
SITE RESEARCH COURSE
Agent : TRANSISTOR (Shigeru Kimura)
土地探しコース
仲介:トランジスタ(木村茂)
DATA
-
Location Kamiohsaki Shinagawa ward Tokyo Completion 2011.3 Lot area 62.65㎡ Site area 37.59㎡ B1F floor area 18.59㎡ 1’F floor area 10.62㎡ 1F/2’F floor area 37.29㎡ 2F/3’F floor area 30.22㎡ 3F floor area 11.91㎡ Total floor area 90.04㎡ Structure Steel Scale B1F-3F Typology Private housing Family structure A couple (30s) + 2 children Structure engineers Masaki Structure Laboratory Kenta Masaki Facility engineers Shimada Architects Zenei Shimada Construction Maekawa Construction Photographer Masao Nishikawa -
所在地 東京都品川区上大崎 竣工 2011年3月 敷地面積 62.65㎡(18.95坪) 建築面積 37.59㎡(11.37坪) B1F床面積 18.59㎡(5.63坪) 1’F床面積 10.62㎡(3.22坪) 1F/2’F床面積 37.29㎡(11.28坪) 2F/3’F床面積 30.22㎡(9.15坪) 3F床面積 11.91㎡(3.61坪) 延床面積 90.04㎡(27.24坪) 構造 重量鉄骨造 規模 地下1階地上3階建 用途 専用住宅 家族構成 夫婦(30代)+子供2人 構造設計 正木構造研究所 正木健太 設備設計 シマダ設計 島田善衛 施工 前川建設 建築写真 西川公朗



