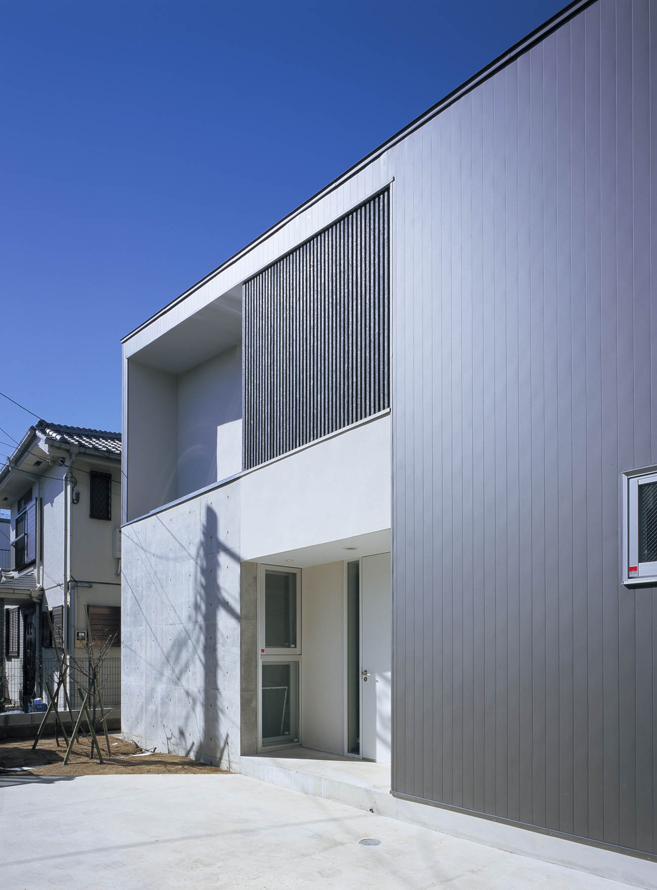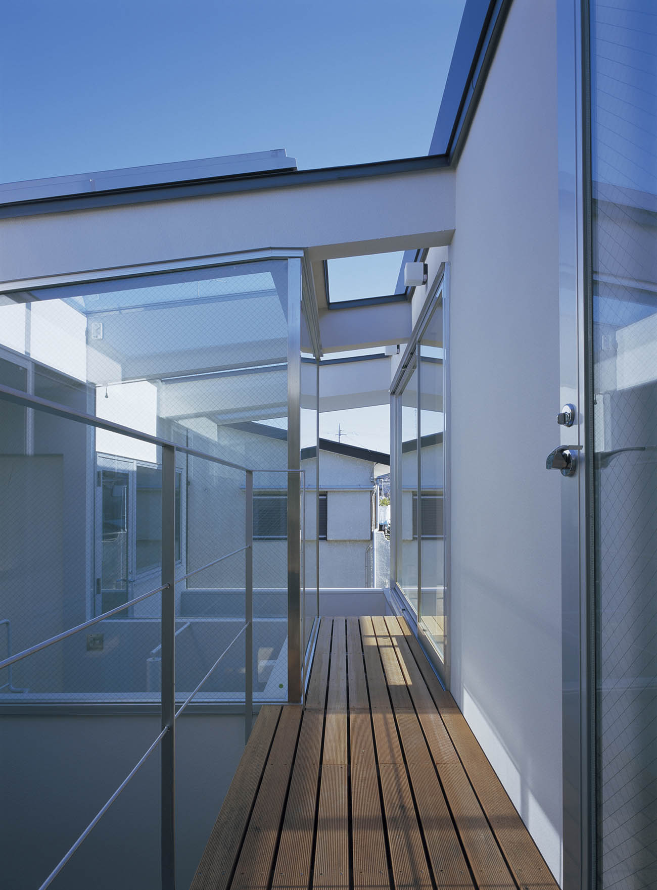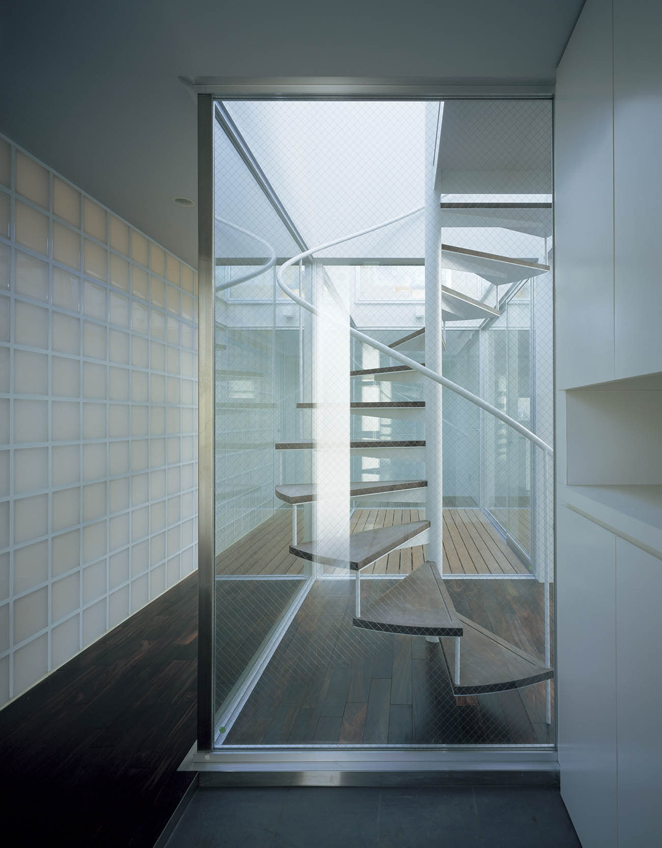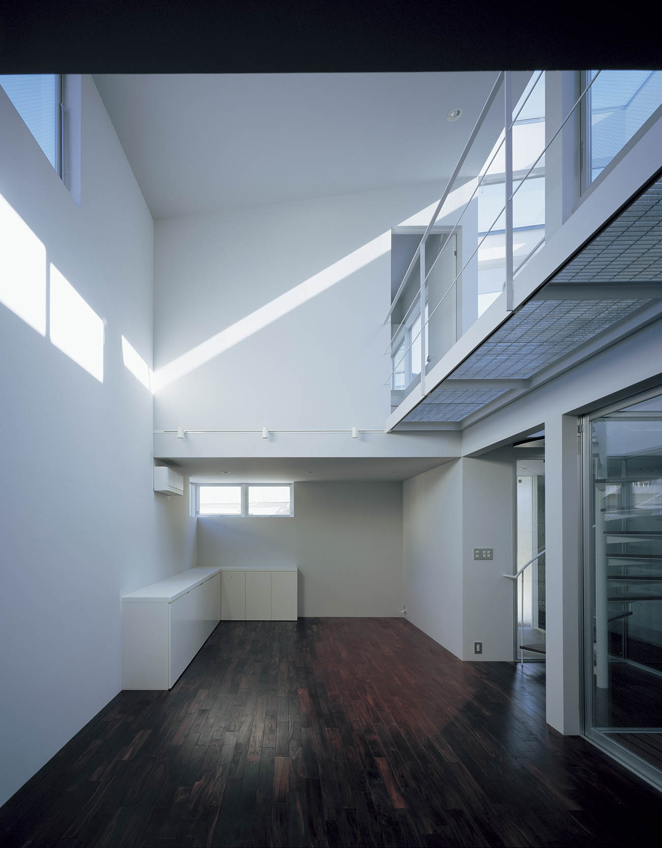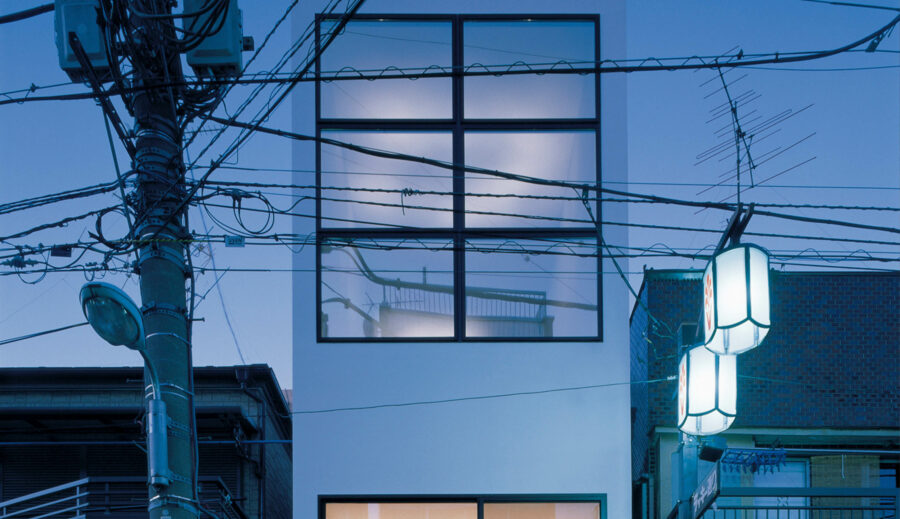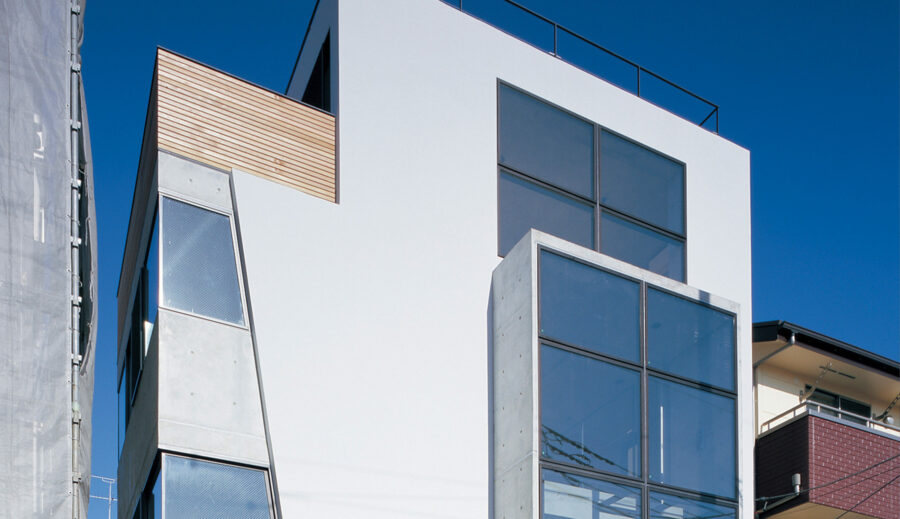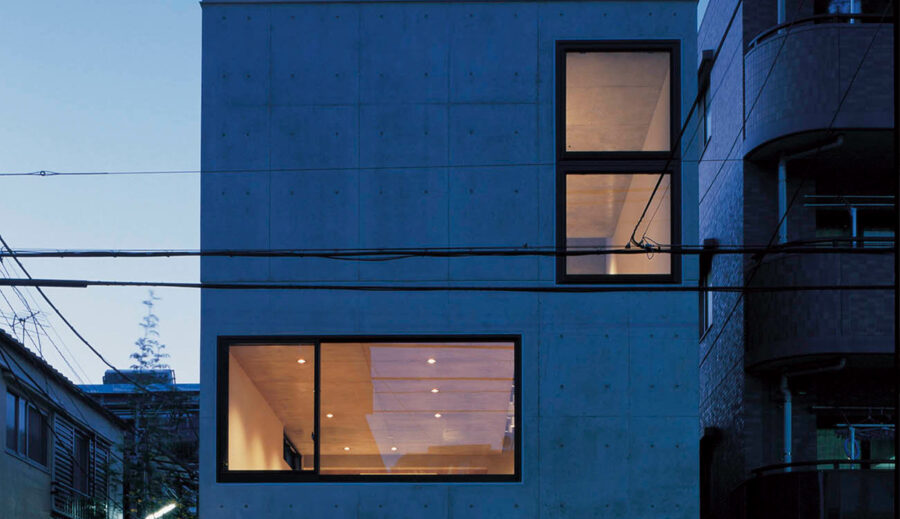NOIR
2008 PRIVATE HOUSE
Timber (partially RC):Two stories above ground
WORKS NOIR
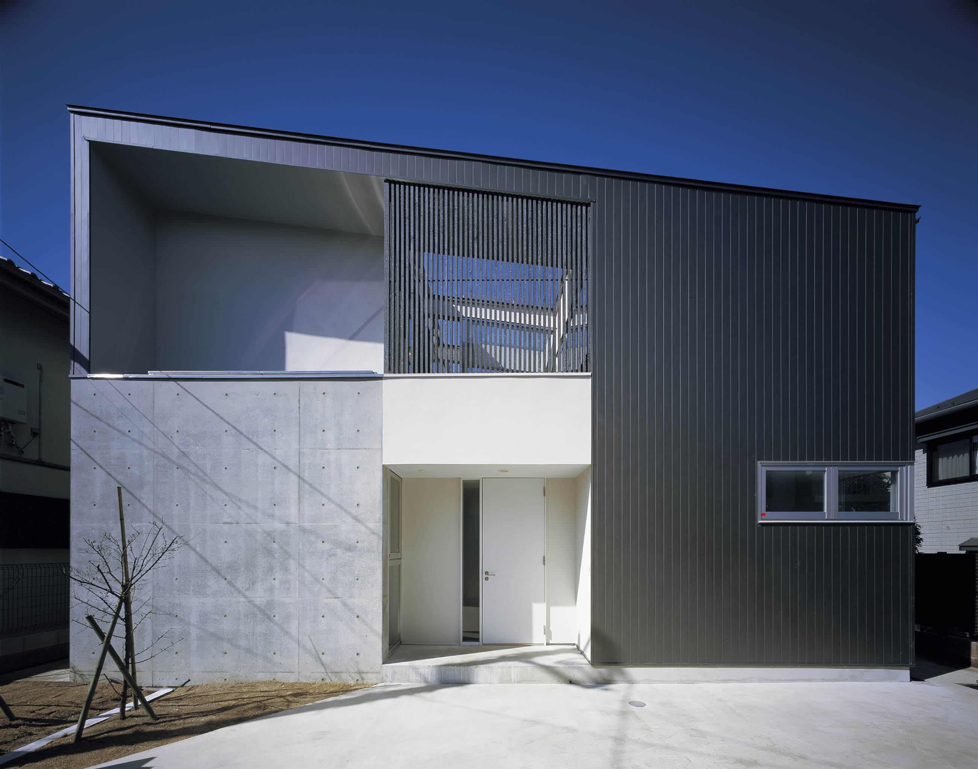
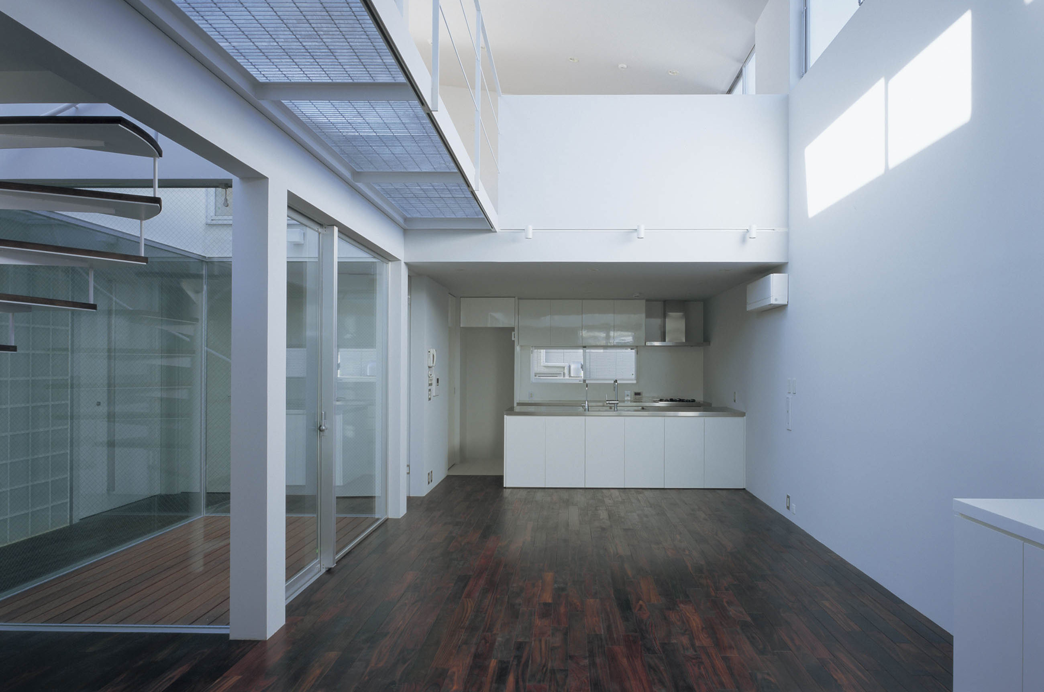
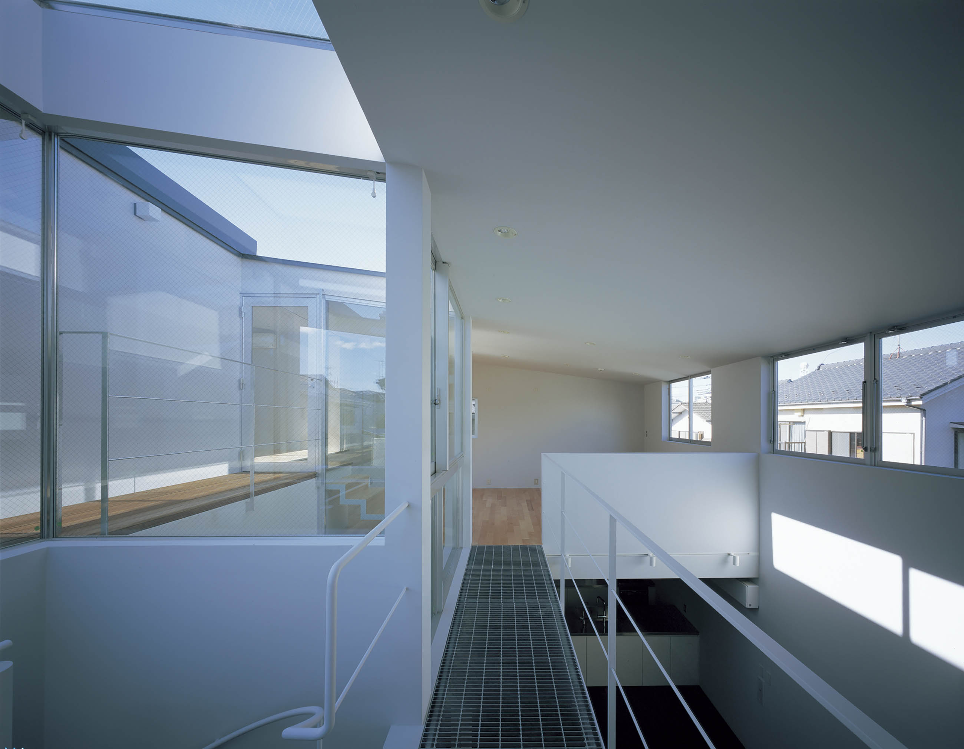
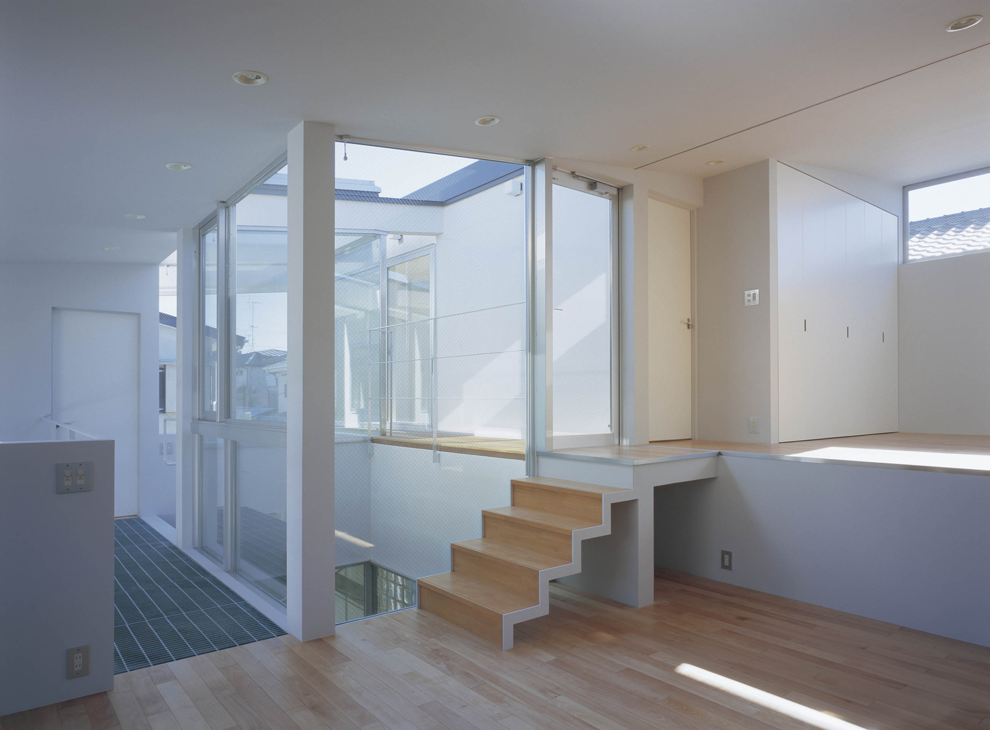
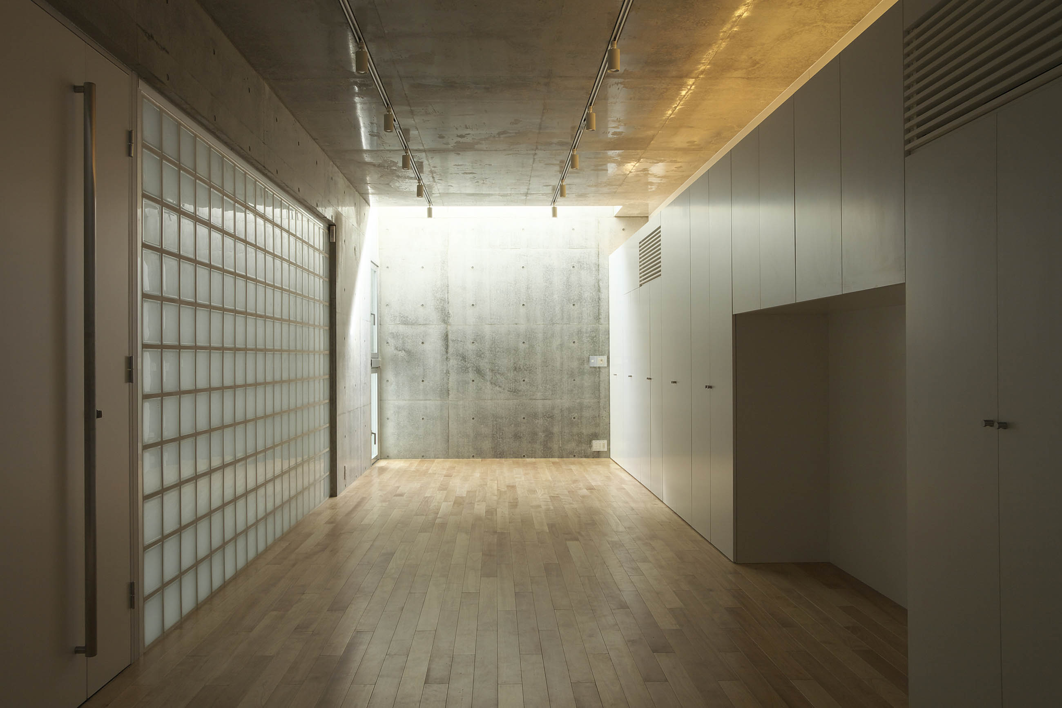
This tranquil residential area is next to the owners parental home.
Musician owners in their 30s offered a residence which could be a living and working place as a studio.
In this project, a light court was inserted in the center in order not to link the relationship of living and working too close or too far
In contrast to the simple and modest black appearance, the effusive natural light plunge into the space spread back and forth.
For their work, being conscious about the treatment of visitors, this comfortable base position for creative activities and training secures family’s privacy apiece.
杉並の静かな住宅街にある計画地は、奥様の実家の隣の敷地です。ここで暮らす30代音楽家のご夫婦は、仕事と家族との生活が両立できる、スタジオ併設住宅を希望されました。
今回の計画では、生活と仕事の関係を、近すぎず、遠すぎない距離感で表現できるよう、中央に設えた光庭を介して、二つを緩やかに繋げることにしました。
シンプルで主張しすぎない黒い外観とは対照的に、内部は白く、光の溢れる明るい空間が広がっています。
仕事柄、来客を意識しながらも、創作活動や練習に没頭ができ、なおかつ生活の拠点にもなるこの住宅は、家族5人が各々のプライバシーを確保しながら生活することができる、新しい形SOHOであるといえるかもしれません。
DATA
-
Location TOKYO Completion 2008. 1 Lot area 212.87㎡ Site area 106.39㎡ 1F floor area 103.90㎡ 2F floor area 84.94㎡ Total floor area 188.84㎡ Structure Timber (partially RC) Scale 2F Typology Private Housing Family structure A couple + 3 children Structure engineers Masaki Structural Laboratory Kenta Masaki Facility engineers Shimada architects Zenei Shimada Construction Honma Cnstruction Planning OZONE Photographer Masao Nishikawa -
所在地 東京都 竣工 2008年1月 敷地面積 212.87㎡(53.41坪) 建築面積 106.39㎡(31.85坪) 1F床面積 103.90㎡(34.29坪) 2F床面積 84.94㎡(31.81坪) 延床面積 188.84㎡(34.30坪) 構造 木造+鉄筋コンクリート壁式構造 規模 地上2階建 用途 専用住宅 家族構成 夫婦+子供3人 構造設計 正木構造研究所 正木健太 設備設計 シマダ設計 島田善衛 施工 本間建設 企画 OZONE 建築写真 西川公朗



