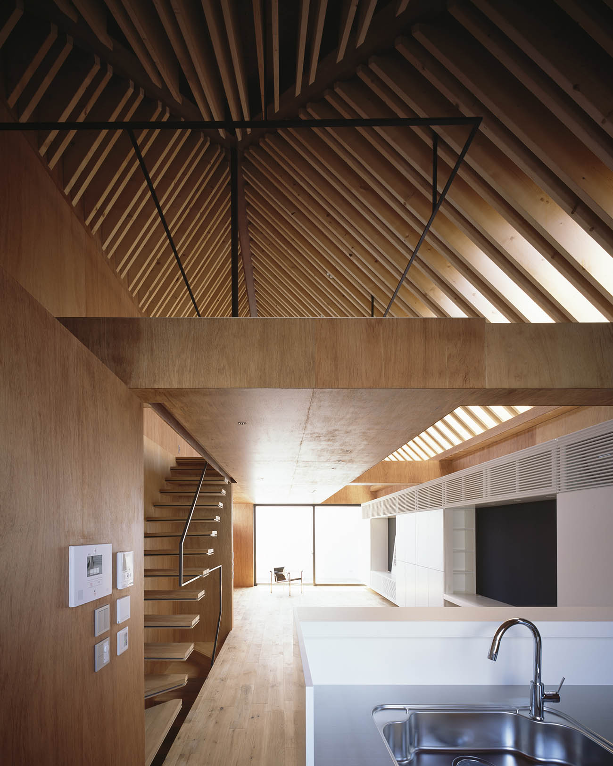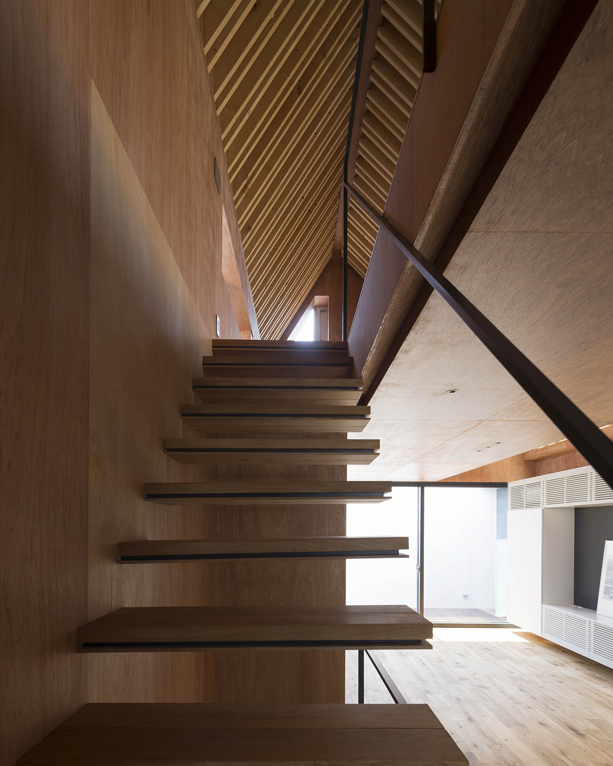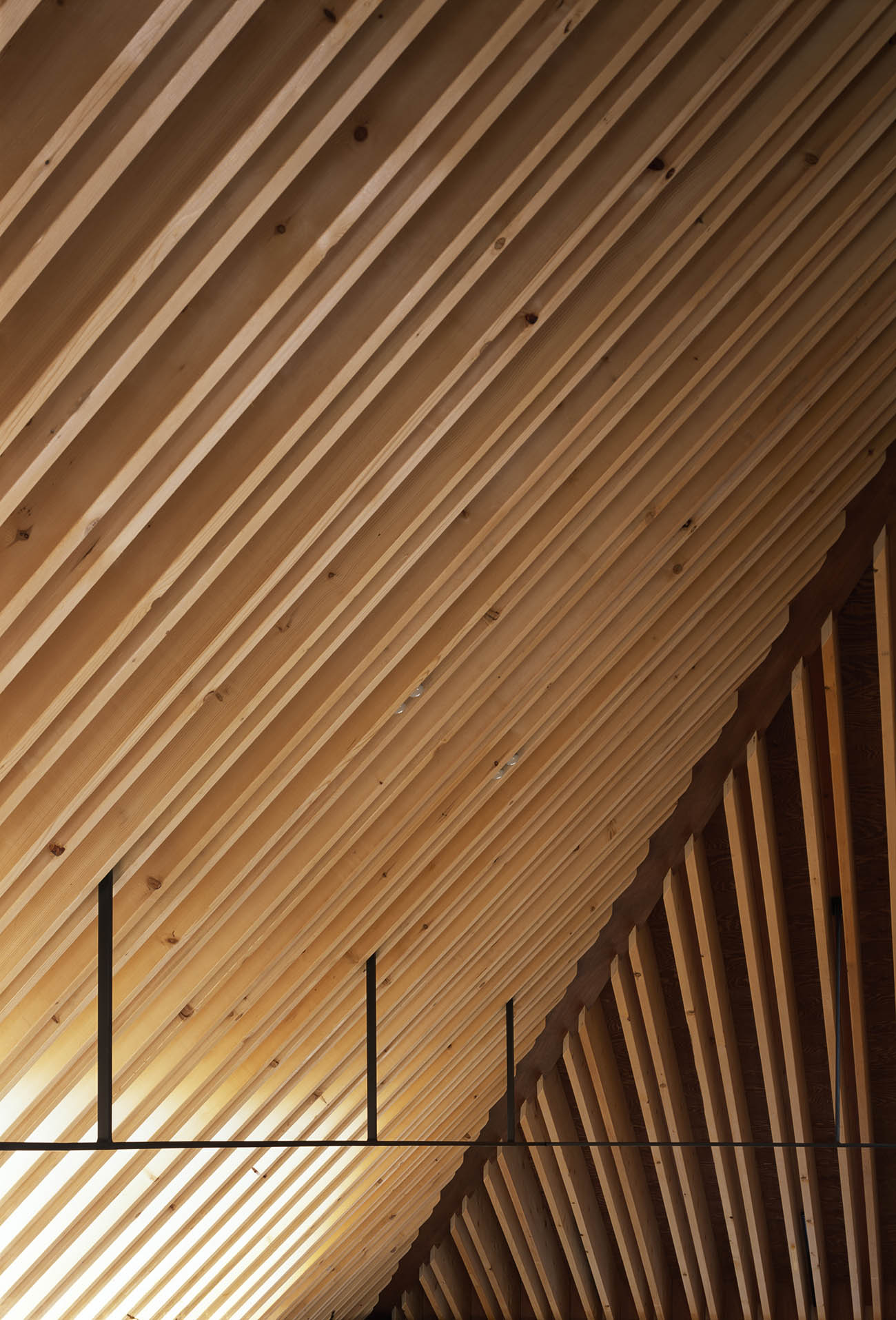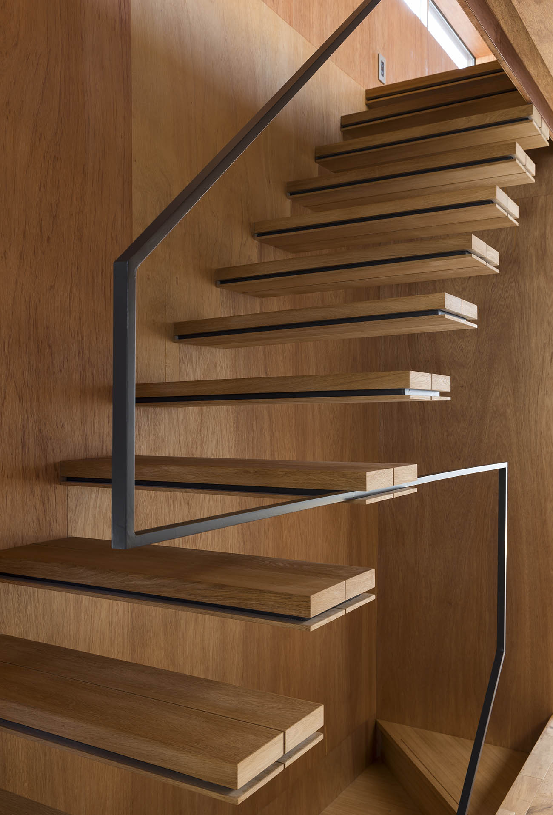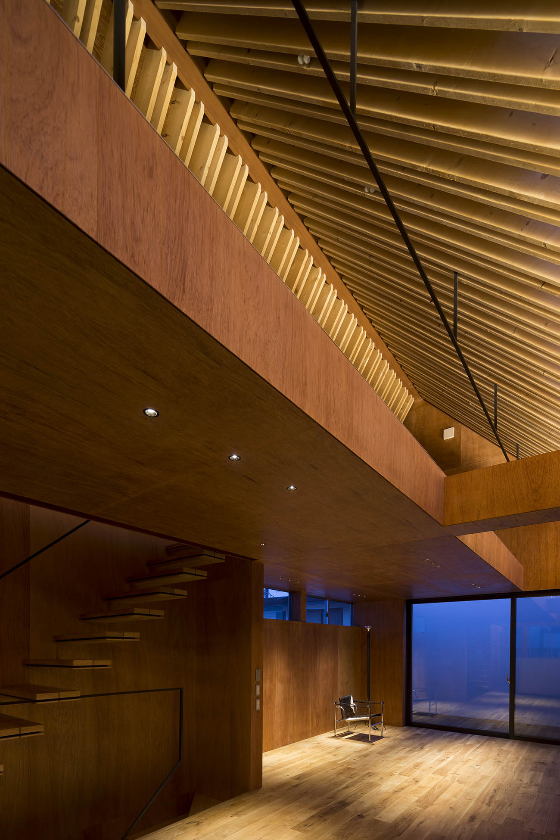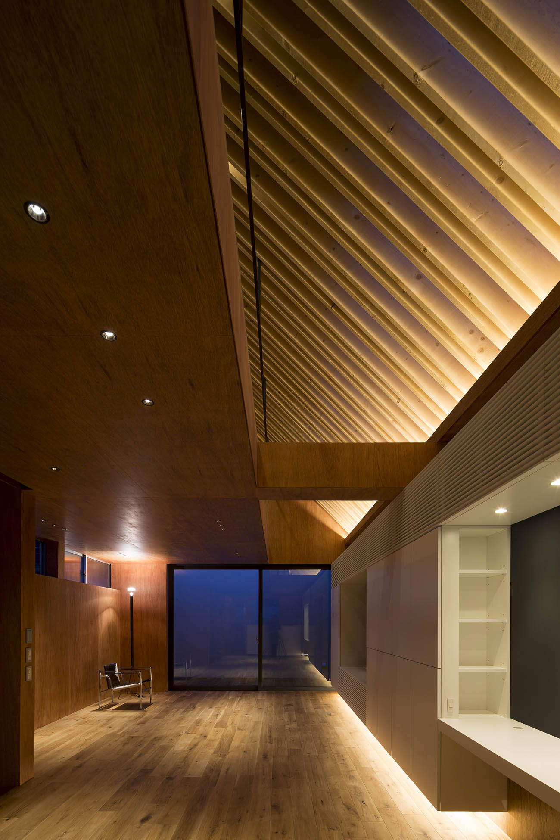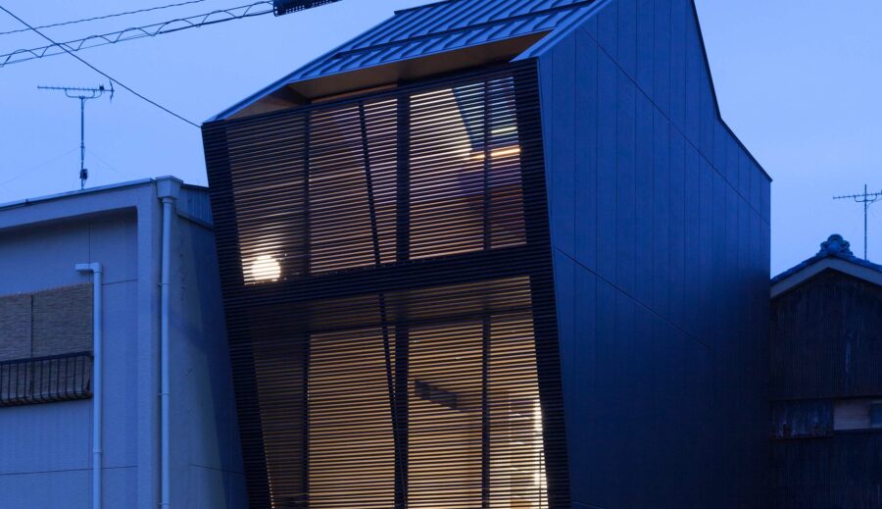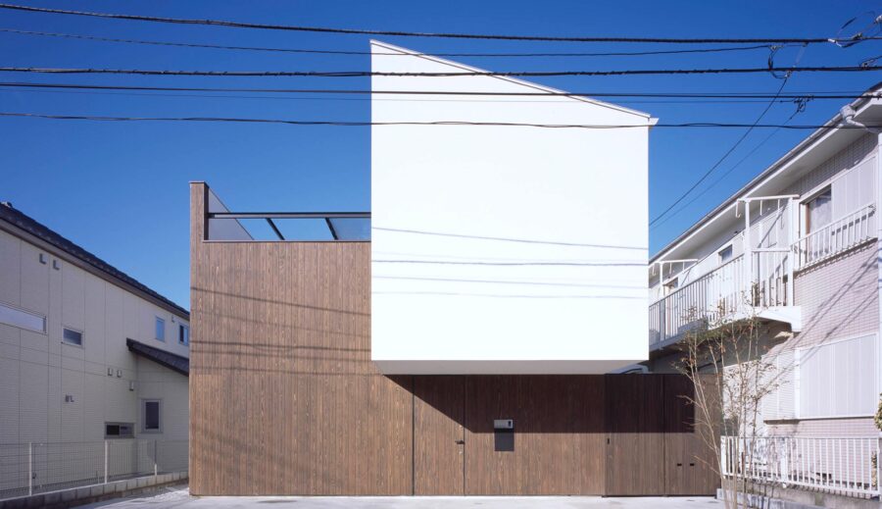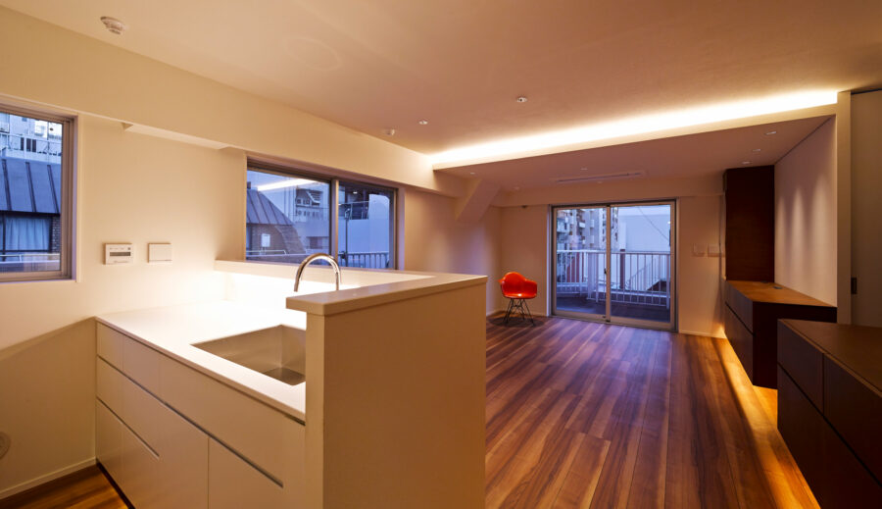NORD
2015 PRIVATE HOUSE
Timber:Two stories above ground
WORKS NORD

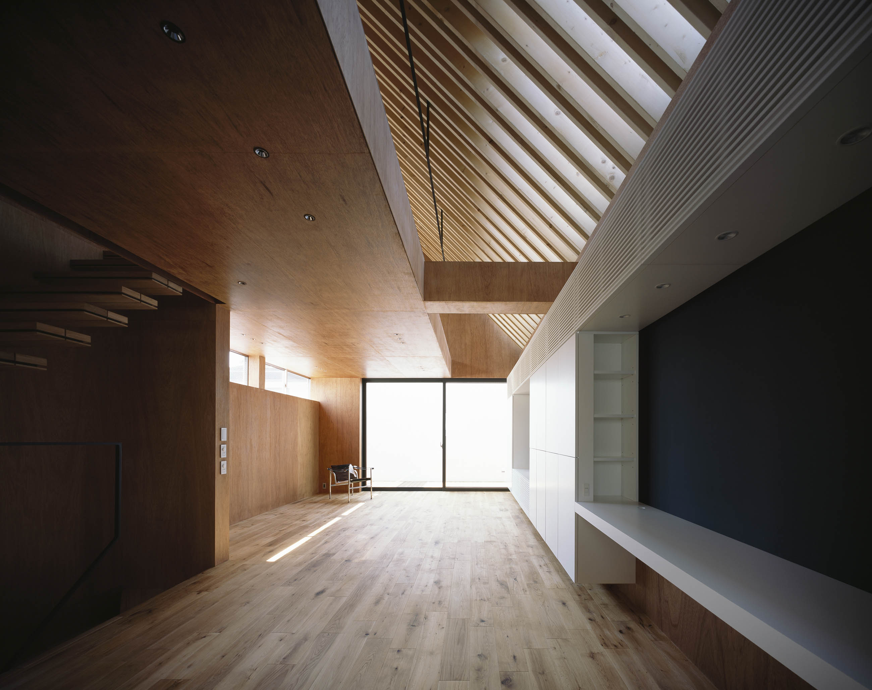
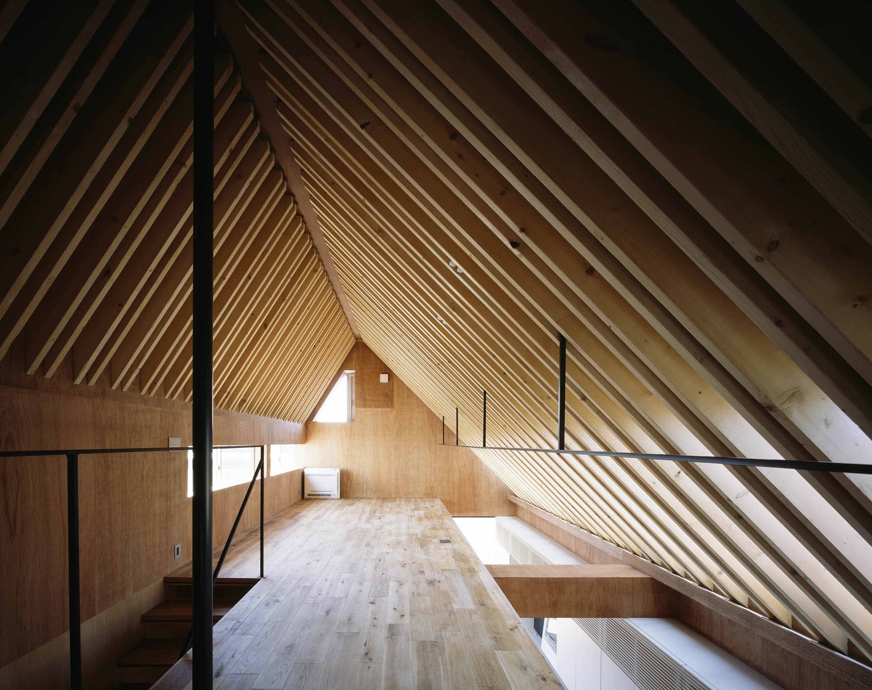
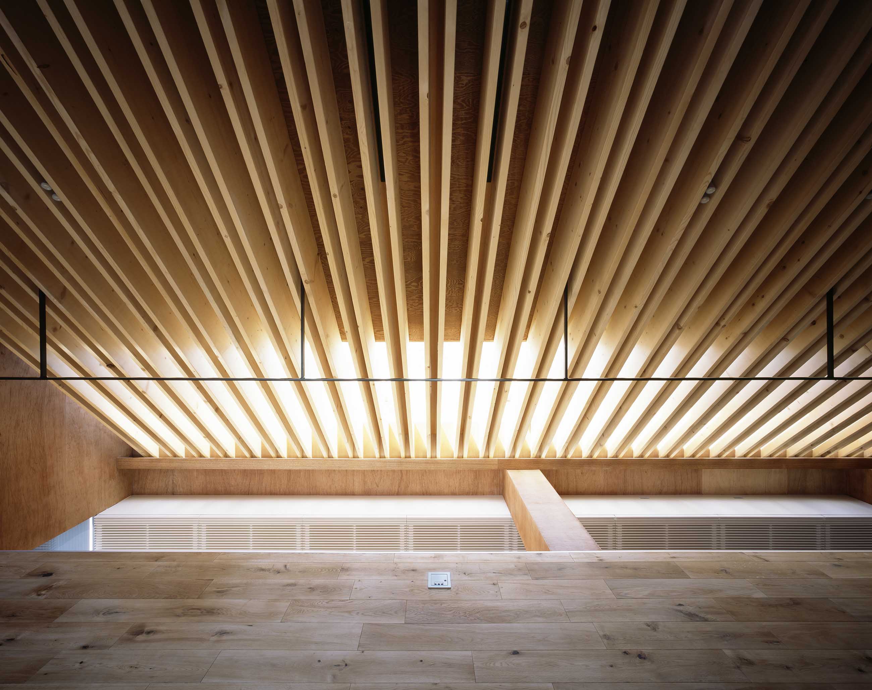
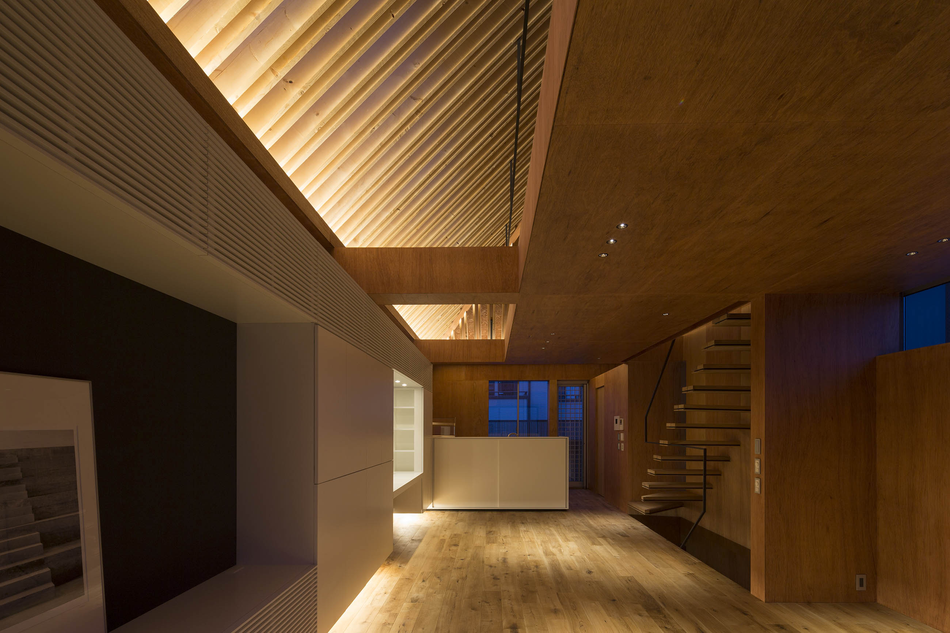
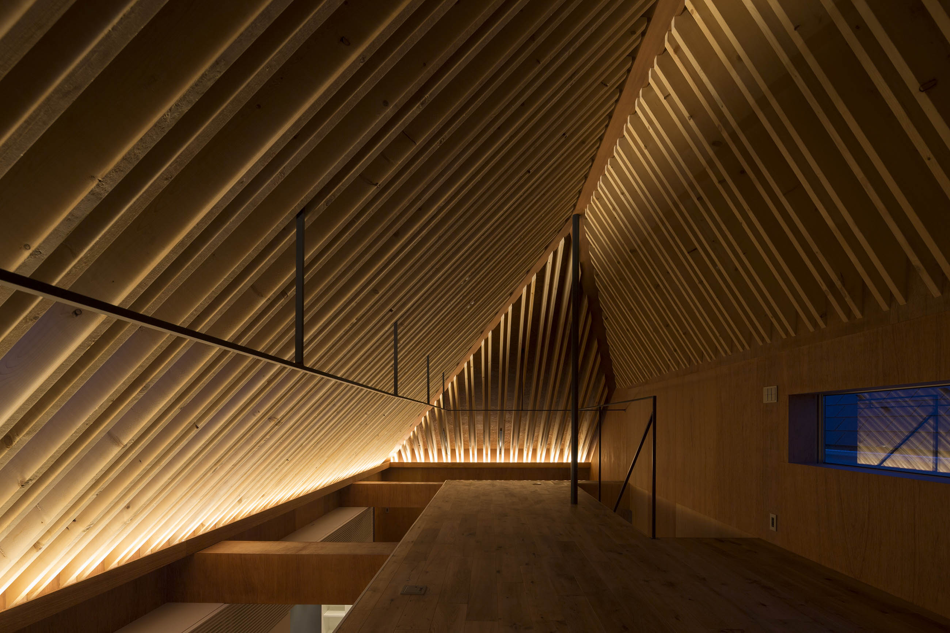
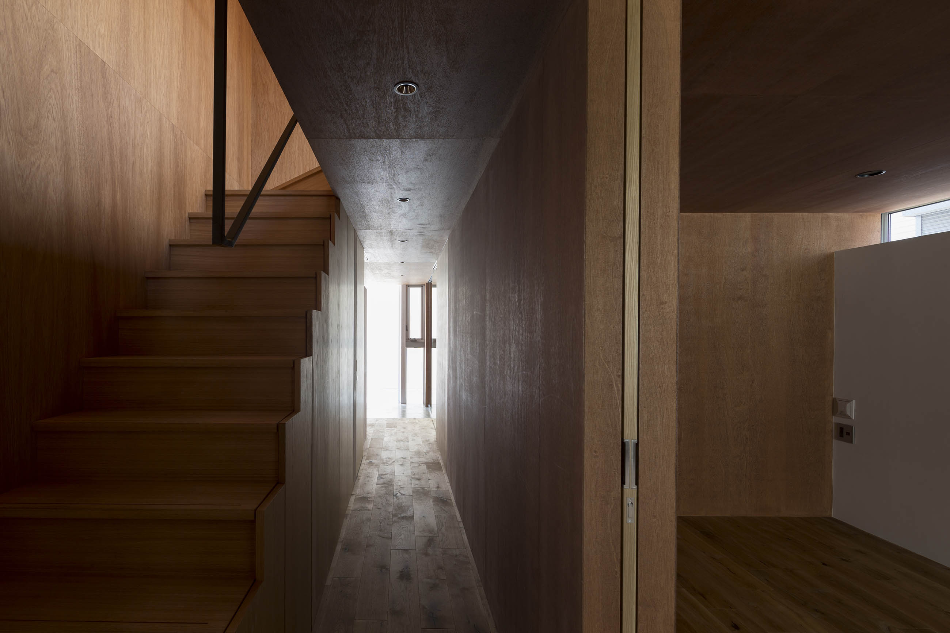
This is a house for a couple in their 40s for spending valuable time with their two daughters. As a motif for the plan, the husband, who is a company owner, chose designs by Alvar Aalto and the small churches that are the heart and soul of people, of which he was influenced when he traveled Northern Europe. The living spaces are filled with the warmth of wood, which is somehow similar to idyllic scenery in Japan.
The site is flag-shaped (a rectangular site with a pole-like narrow path), and surrounded by neighboring houses from all directions. Due to the strictly regulated setback from three directions, the house has an interior space with a complicated roof shape. A large bedroom for the family, storage spaces, a kitchen, and bathrooms are compactly arranged on the first floor, while an expansive open-plan space is placed on the second floor, where all the family members can spend relaxing time. The roof is designed with exposed rafters, which consist of pairs of SPF lumber. Taking advantage of the steep angle, the dynamic sloped ceiling provides the space with expressions of both fineness and boldness.
Diffused light from a narrow skylight on the north side softly passes through louvered rafters, enclosing the living/dining room with steady natural light. The small loft space above the open ceiling loosely confronts the second floor, and unfolds as a compact but comfortable kids’ room that resembles a tree house.
At night, cove lighting illuminates the rafters and creates a dramatic expression unlike that of daytime. Use of steel frames for gable beams increase the sharp expression. The loft is intentionally designed without walls. Instead, handrails hang from the ceiling in order to create a space with a unique floating feeling.
40代御夫婦が二人の娘と豊かに過ごすための家である。会社経営者の御主人は、北欧旅行を通じて影響を受けたアルヴァ・アアルトのデザインや人々の心の拠り所となる小さな教会を計画のモチーフとした。随所に木のぬくもりが溢れる住空間には、どことなく日本の原風景にも似た空間が広がっている。
旗竿敷地で四方を隣家に囲まれ、3方向から厳しい斜線制限を受けることから、内部には複雑な屋根形状の空間が広がっている。家族全員の大きな寝室や収納、水廻りをコンパクトにまとめた1階部分とは対称的に、二階は家族全員がゆったり過ごせるおおらかなワンルーム空間を配した。屋根にはSPFを2枚一組で構成した垂木を意匠として現わし、急勾配を生かしたダイナミックな傾斜天井とすることで、空間には繊細さと大胆さの二つの表情を与えている。
また、北側に設けた細長い天窓を介して取り込まれる拡散光が、ルーバー状の垂木越しに柔らかく降り注がれ、リビングダ2階とゆるやかに切り結ばれ、コンパクトながらも、ツリーハウスのように心地よい子供部屋として広がっている。
夜にはコーブ照明により垂木が照らされ、昼とは異なるドラマティックな表情が広がる。登り梁を鉄骨にすることでシャー増加し、小屋裏にはあえて壁面を設けず、上部からの手摺のみとすることで空間には独特の浮遊感が生まれている。
DATA
-
Location Mitaka city Tokyo Completion 2015.3 Site Area 131.07㎡ Building Area 52.42㎡ 1F floor area 52.42㎡ 2F floor area 50.24㎡ Total floor area 102.66㎡ Structure Timber Scale 2F Typology Private housing Structure engineers Masaki Structures Kenta Masaki Facility engineers Naoki Matsumoto Costruction Yamazen Kensetsu Photographer Masao Nishikawa -
所在地 東京都三鷹市 竣工 2015年4月 敷地面積 131.07㎡(39.64坪) 建築面積 52.42㎡(15.85坪) 1F床面積 52.42㎡(15.85坪) 2F床面積 50.24㎡(15.19坪) 延床面積 102.66㎡(31.05坪) 構造 木造 規模 地上2階建 用途 専用住宅 構造設計 正木構造研究所 正木健太 設備設計 松本尚樹 照明設計 シリウスライティングオフィス 戸恒浩人 施工 ヤマゼン建設 建築写真 西川公朗



