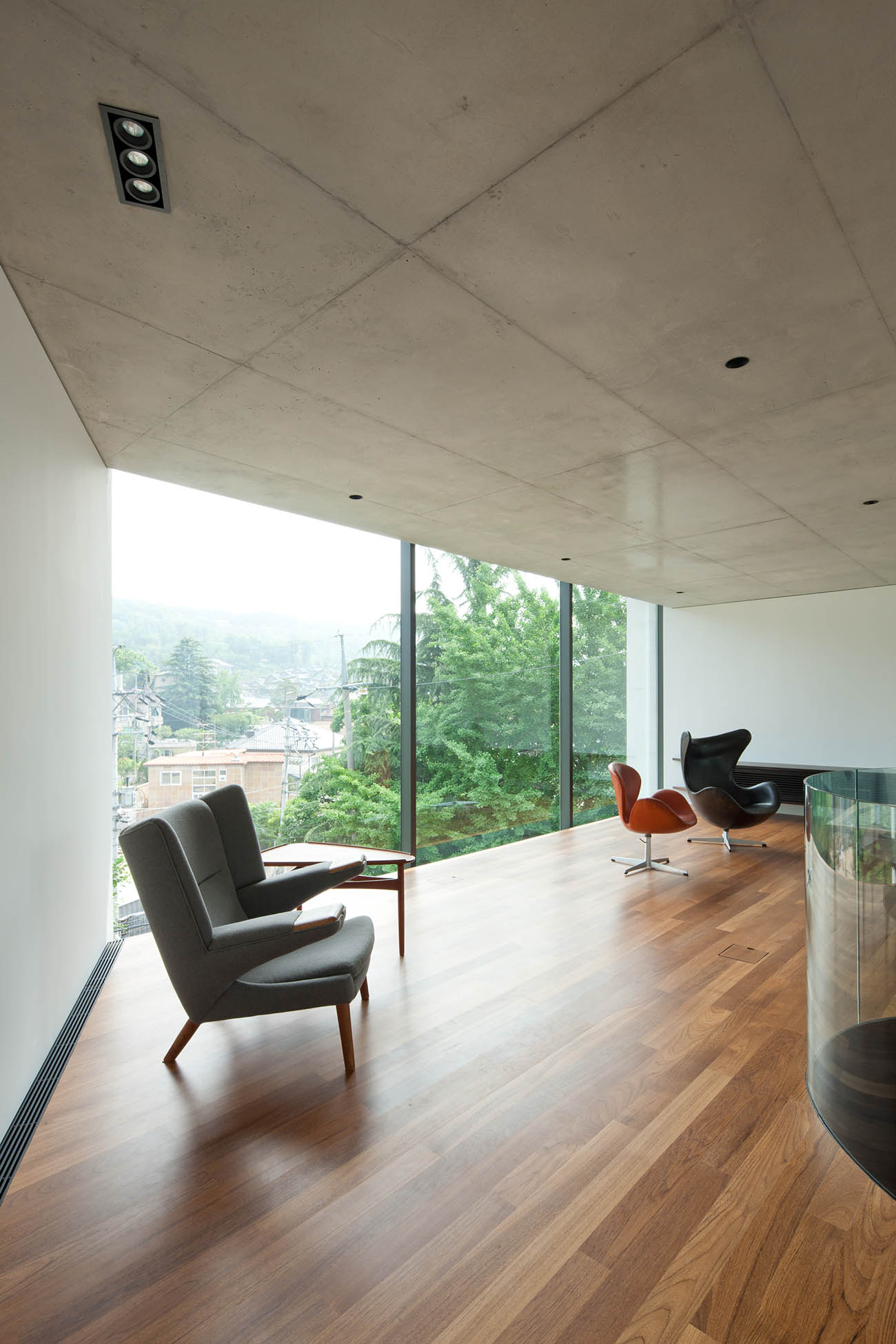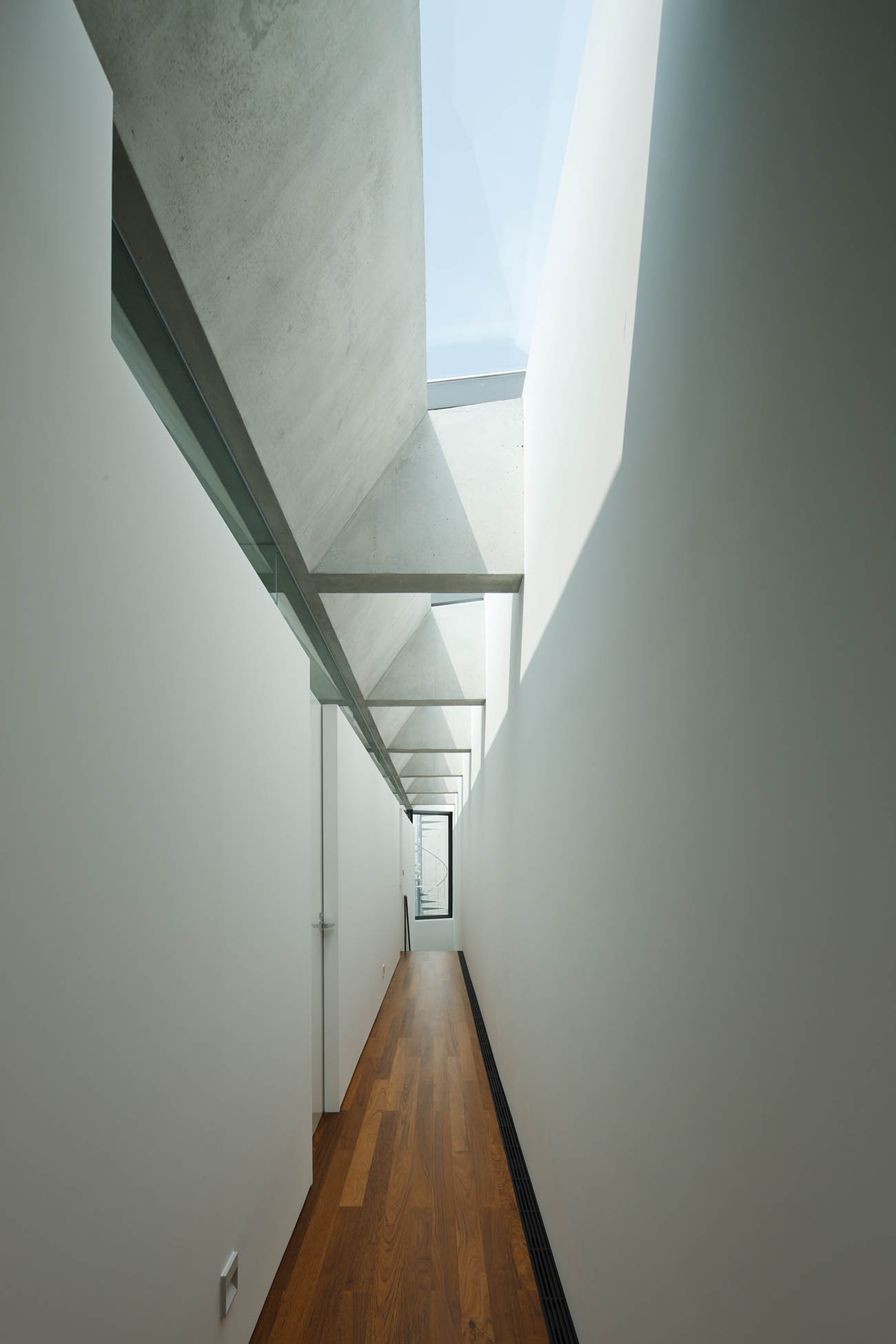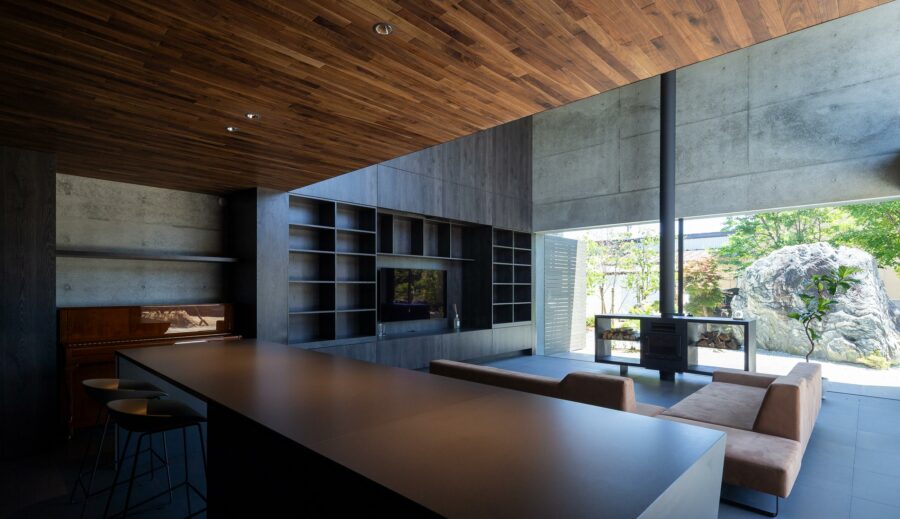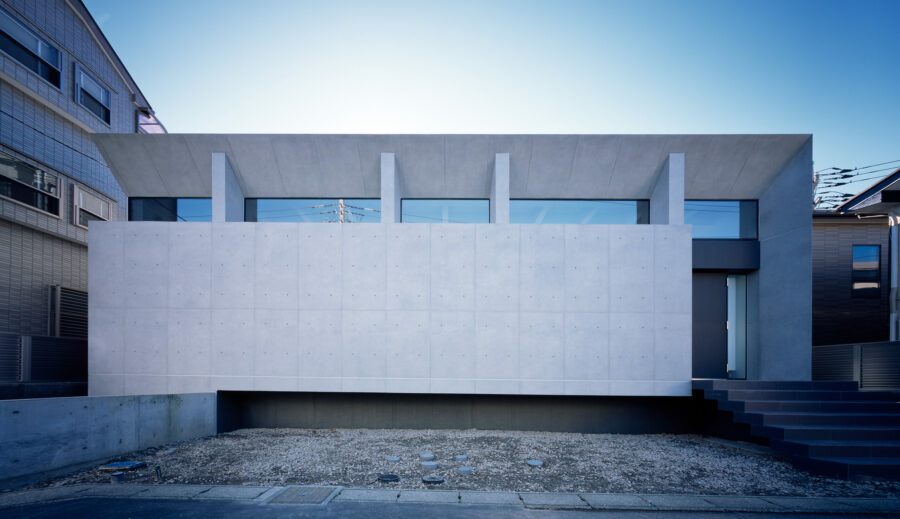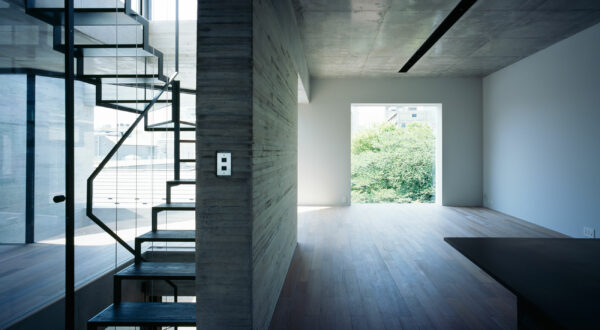SBD25
2012 GALLERY, PRIVATE HOUSE, VILLA
RC:One basement floor and two ground floor
WORKS SBD25
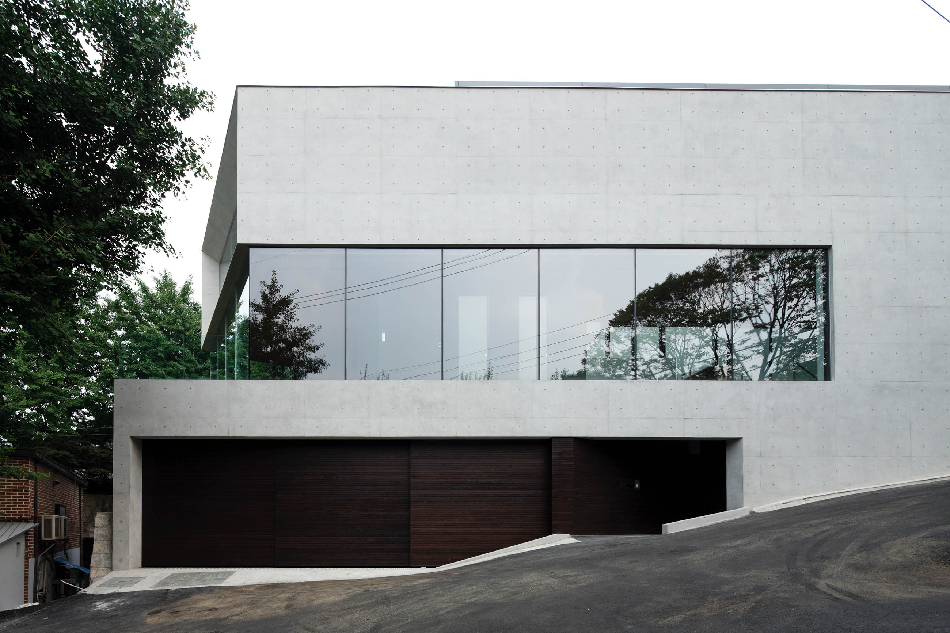
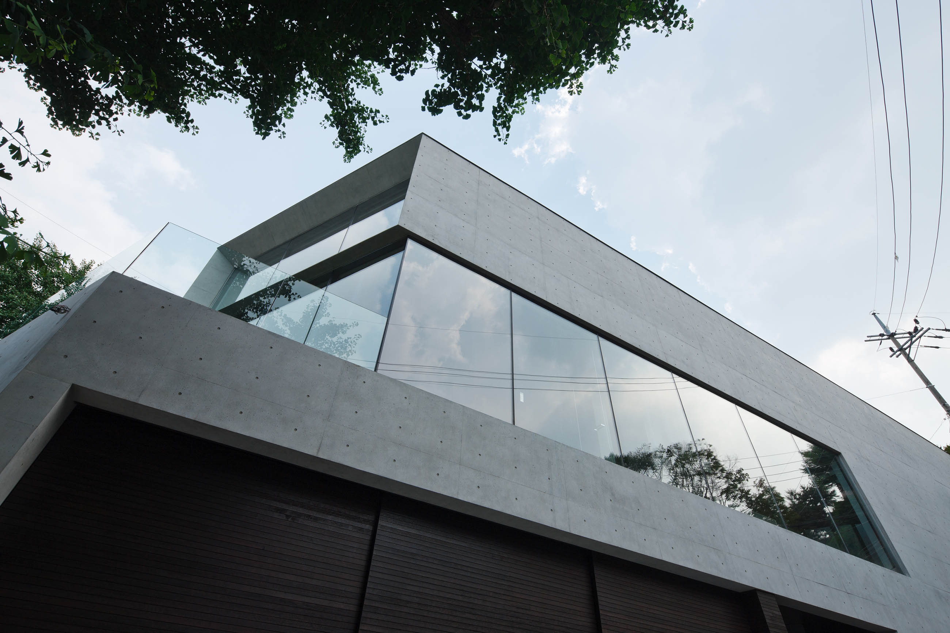
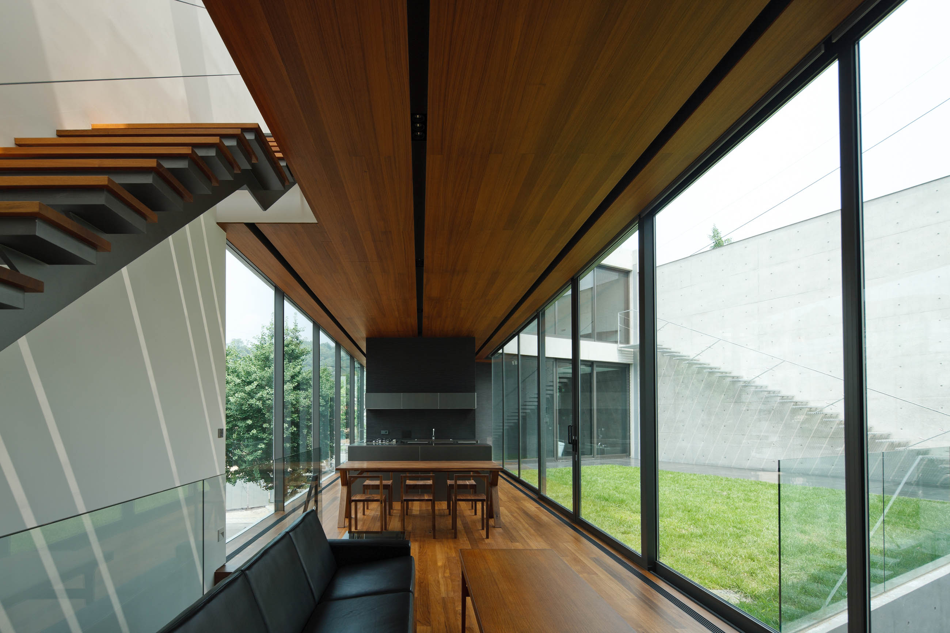
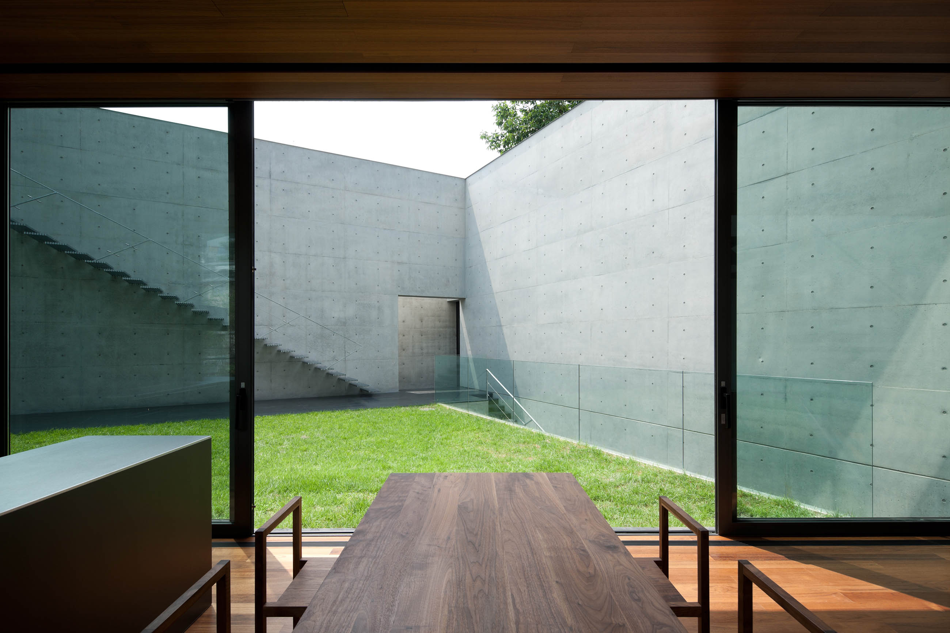
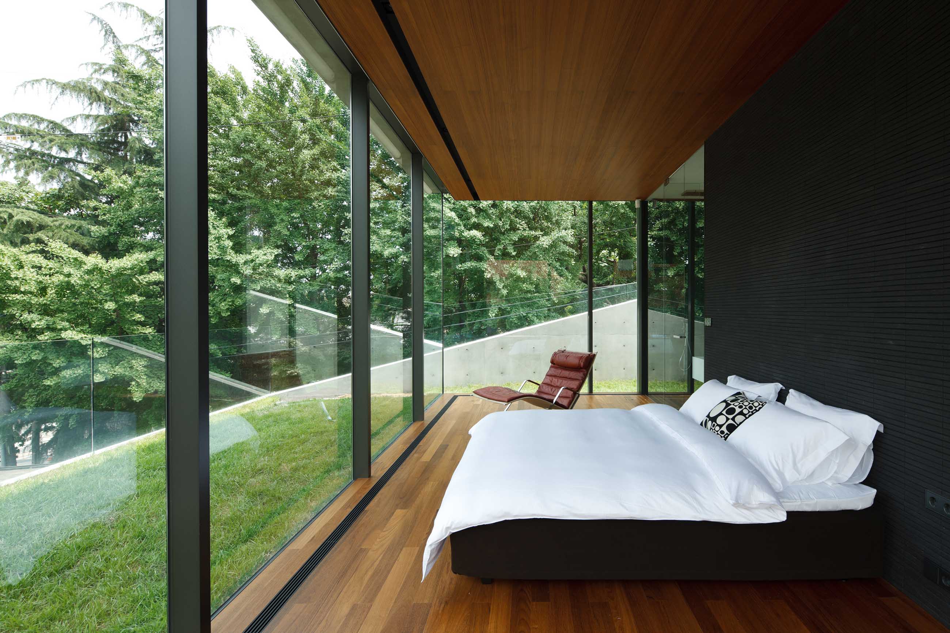
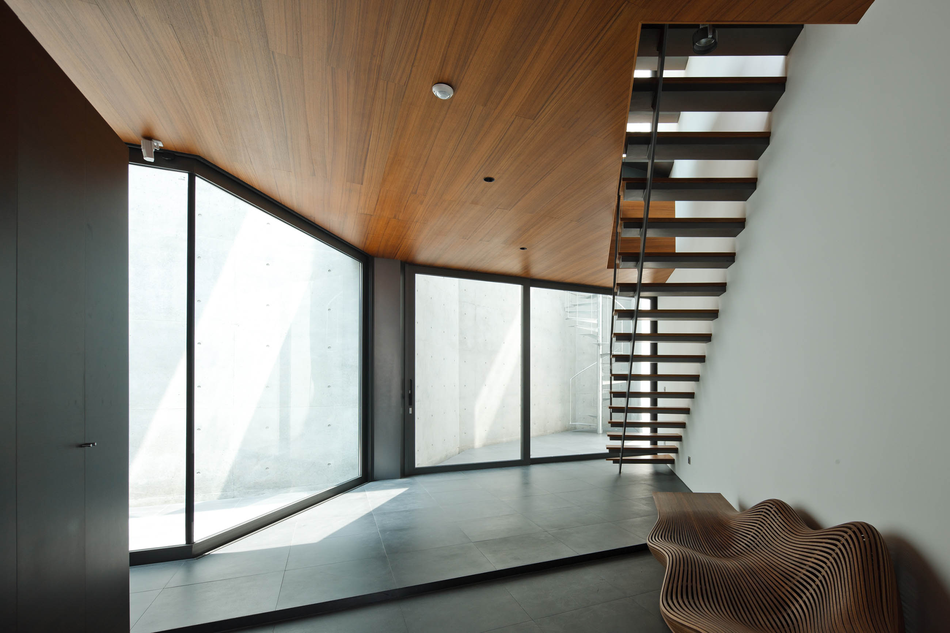
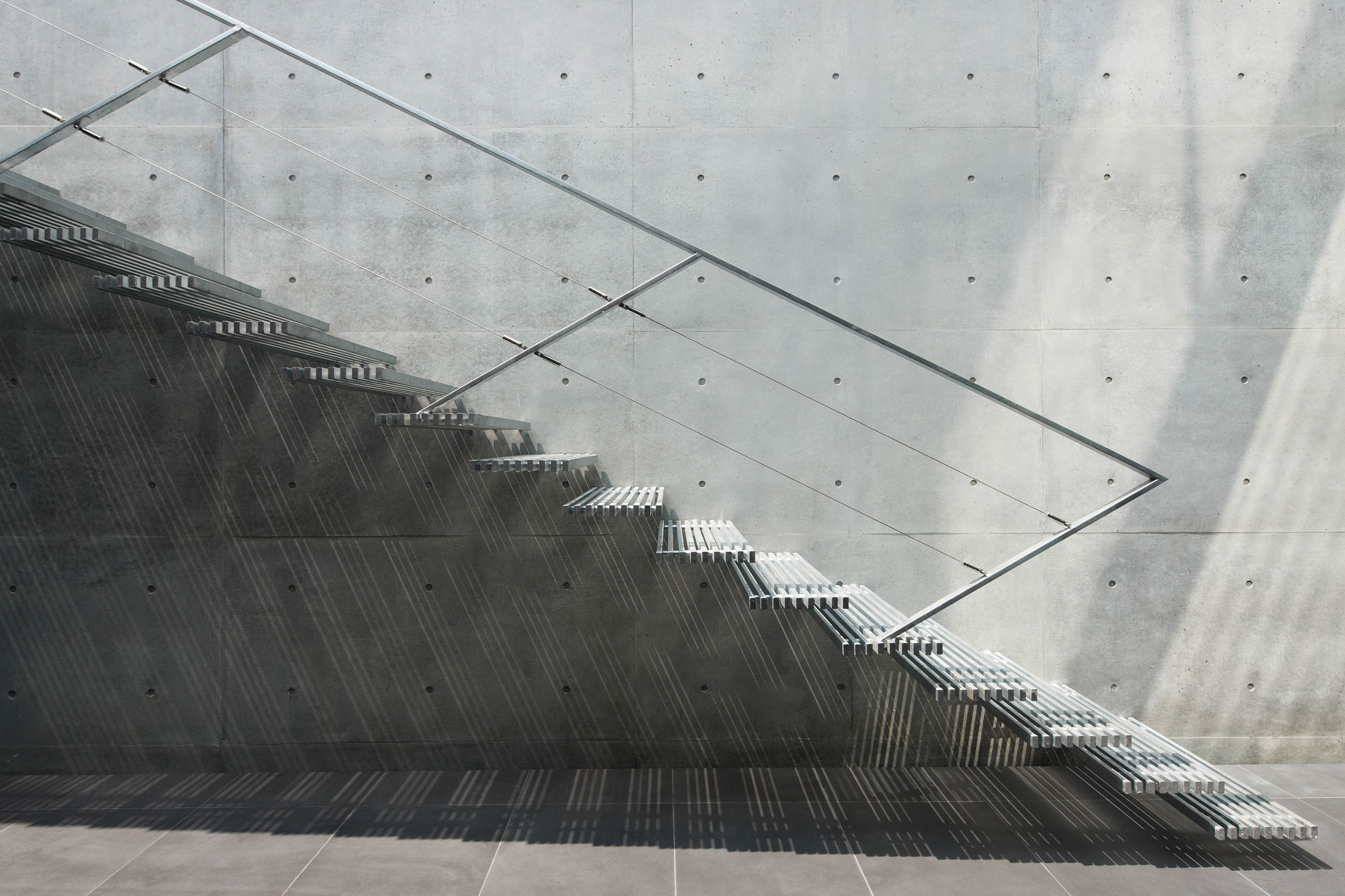
The owner is a practical businessman conducting import sales of vintage Scandinavian furniture and beddings.
This project started with the concept of concrete space which harmonizes with Scandinavian furniture such as Arne Emil Jacobsen and Poul Kjarholm.
The plot places in a tranquil residential area of Seongbuk-Dong in suburb Soul.
Seongbuk-Dong on the great hill where overseas embassies concentrate and artists set their residents, represents just like “Korean Beverly Hills”
To answer the severe condition of 30% coverage ratio, we intended to realize the inner world as a court house extending its space to the entire underground. The spectacular view from the large protruding opening produces vivid to their everyday lives.
At the same time the surroundings precede some other residential projects, and as part of it, we were committed to designing an architecture which could be a legacy of the entire city.
This is the first auspicious overseas project of APOLLO.
建主は北欧のヴィンテージモダンファニチャーや寝具等の輸入販売を展開する実業家。アルネヤコブセンやポールケアホルムなど、北欧モダン家具とコレクションしている現代美術に調和する端正なコンクリートの空間が求められました。
敷地のあるソウル北部の城北区城北洞は由緒ある韓屋や城郭などの史跡が点在する韓国屈指の高級住宅街。各国の大使館などが集約するこのエリアには、多くのアーティストも居住しています。
建蔽率30%、容積率60%という厳しい法的条件をクリアするため地下全面を有効に活用し、上層階は韓国のマダ(中庭)のようなコートハウスとすることでミクロコスモス(小宇宙)を表現しました。ファサードの大開口から眺める絶景は生活に彩りを与え、中庭との中間領域をつくりあげています。
周辺敷地ではプロジェクトが同時進行しているため、建築が街全体の財産となるように意識しながら設計を進めています。ソウルの住宅第一弾です。
DATA
-
Location Seongbuk-Dong Seongbuk-gu Seoul Completion 2011.10 Lot area 371.91㎡ Site area 110.20㎡ B1F floor area 276.19㎡ 1F floor area 110.20㎡ 2F floor area 110.20㎡ Total floor area 211.98㎡ Structure RC Scale B1F-2F Typology Private housing Family structure A couple + 3 children Structure engineers SDG Facility engineers EOSplus Construction Jang hak Design cooperation Jang hak design BMI&A Photographer Masao Nishikawa -
所在地 韓国ソウル城北区城北洞 竣工 2012年5月 敷地面積 371.91㎡(112.50坪) 建築面積 110.20㎡(33.33坪) B1F床面積 276.19㎡(83.54坪) 1F床面積 110.20㎡(33.33坪) 2F床面積 110.20㎡(33.33坪) 延床面積 211.98㎡(64.12坪) 構造 鉄筋コンクリート壁式構造 規模 地下1階地上2階建 用途 専用住宅 家族構成 夫婦+子供3人 構造設計 SDG 設備設計 EOSplus 施工 Jang hak 設計協力 Jang hak design BMI&A 建築写真 西川公朗



