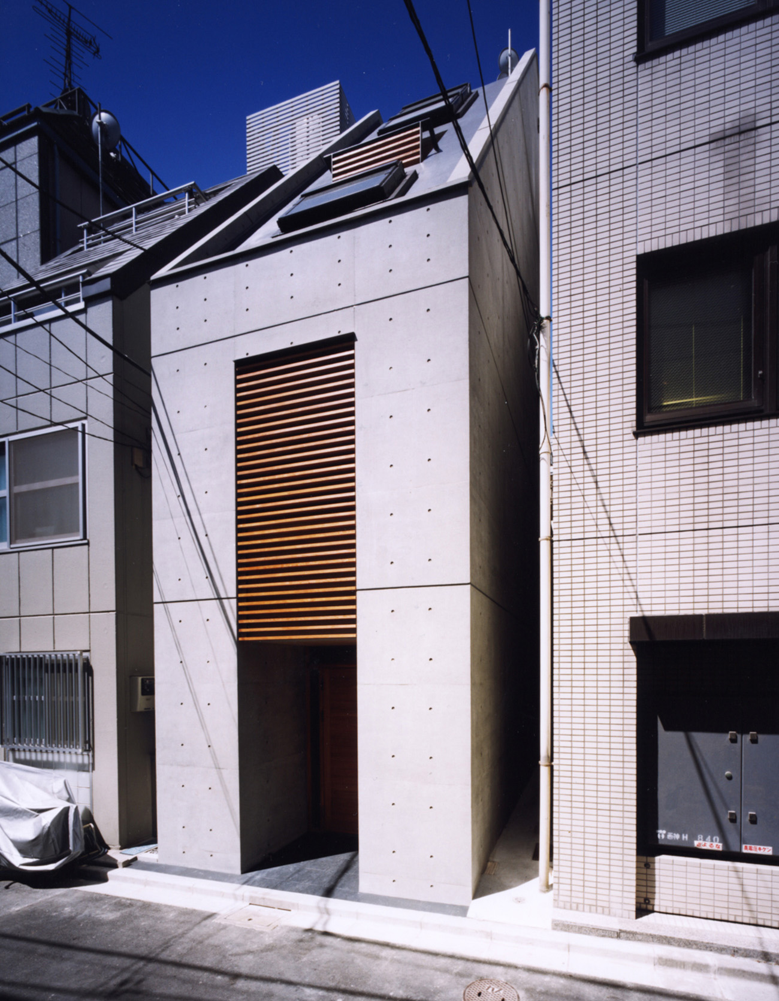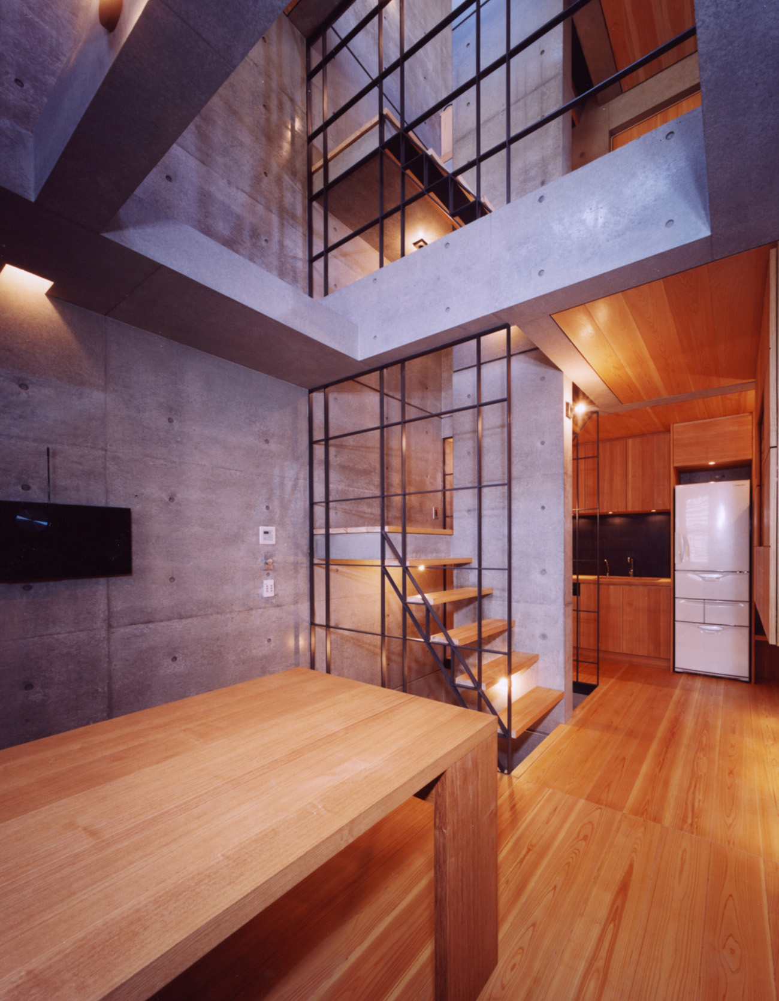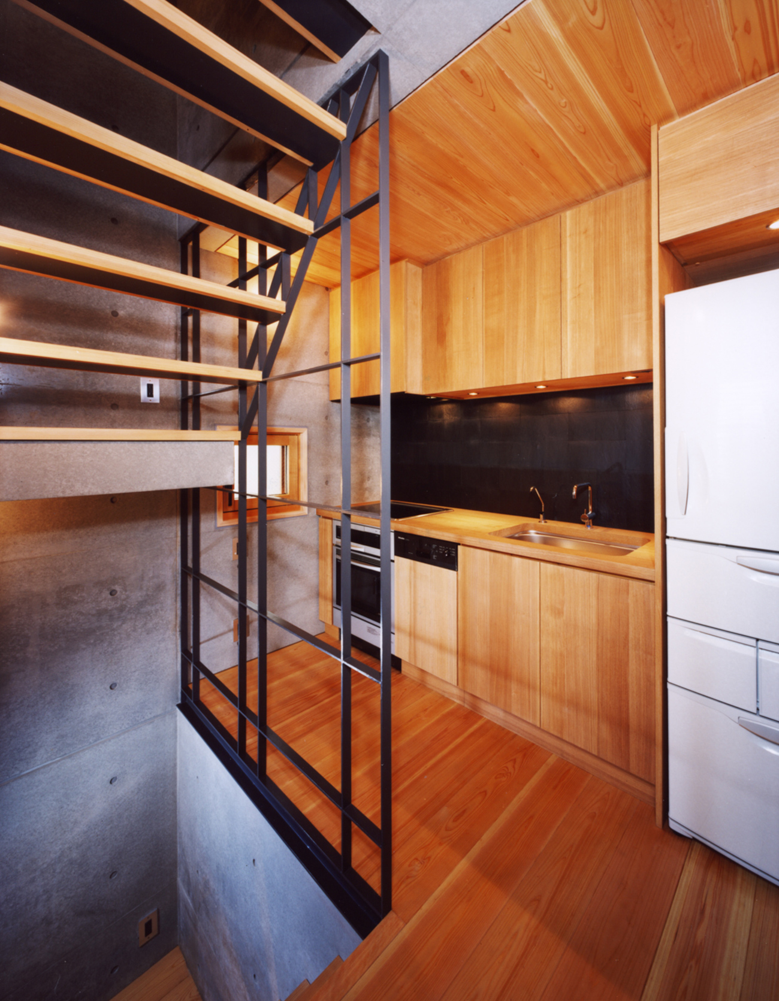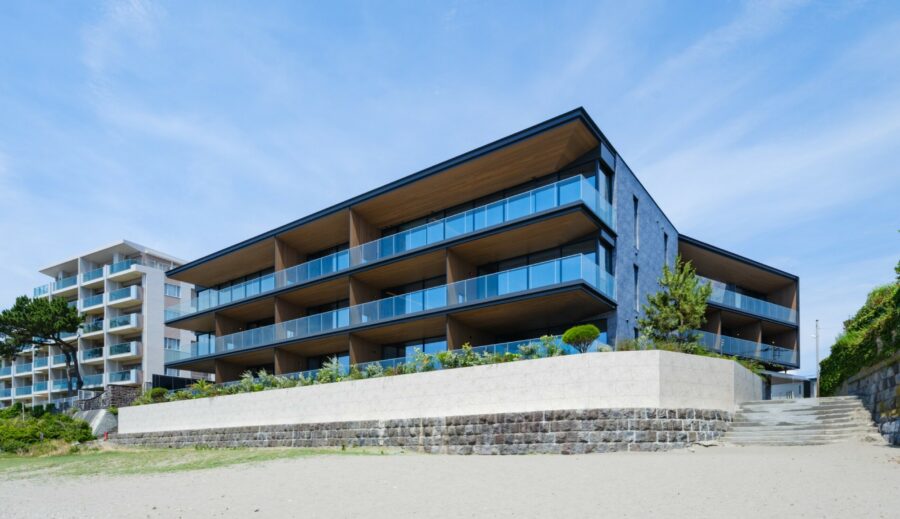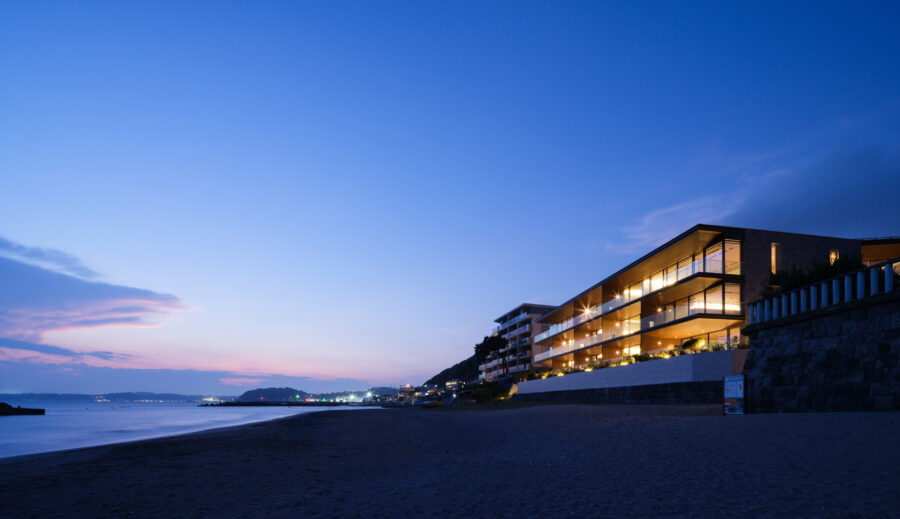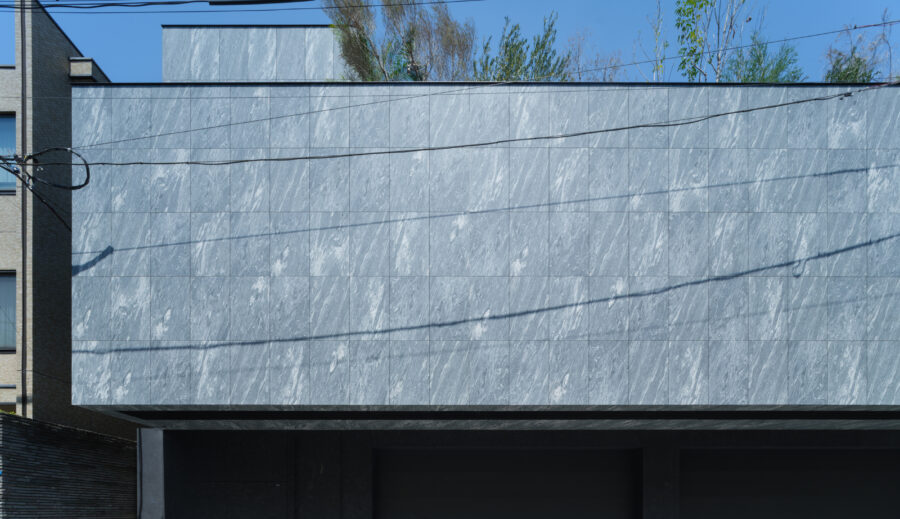SEVEN
2001 PRIVATE HOUSE
RC:Four stories above ground
WORKS SEVEN
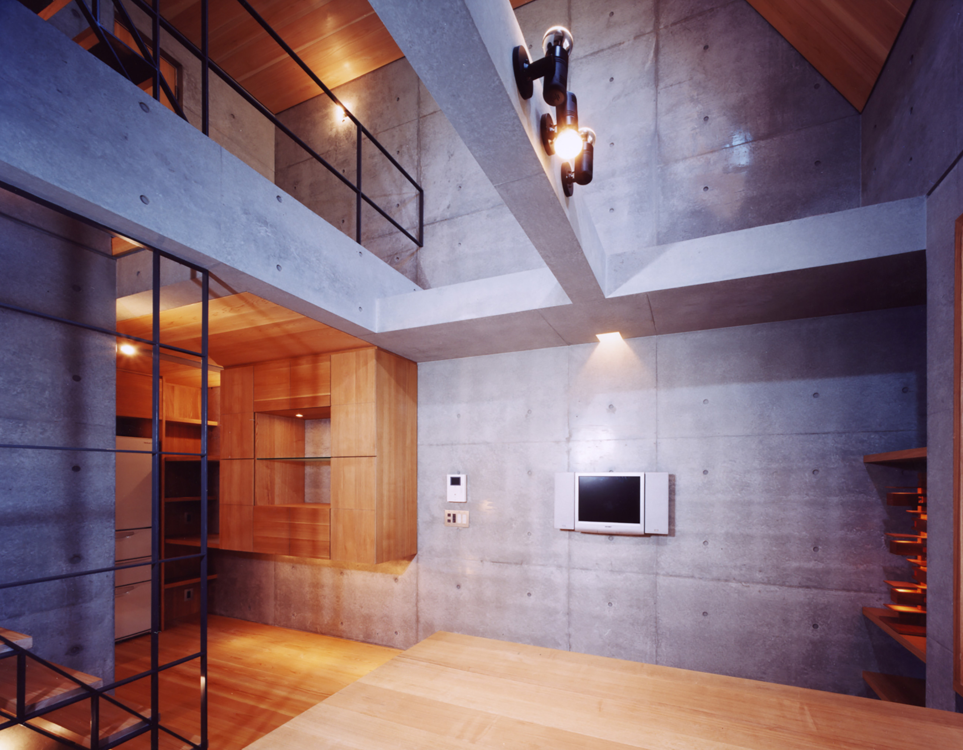
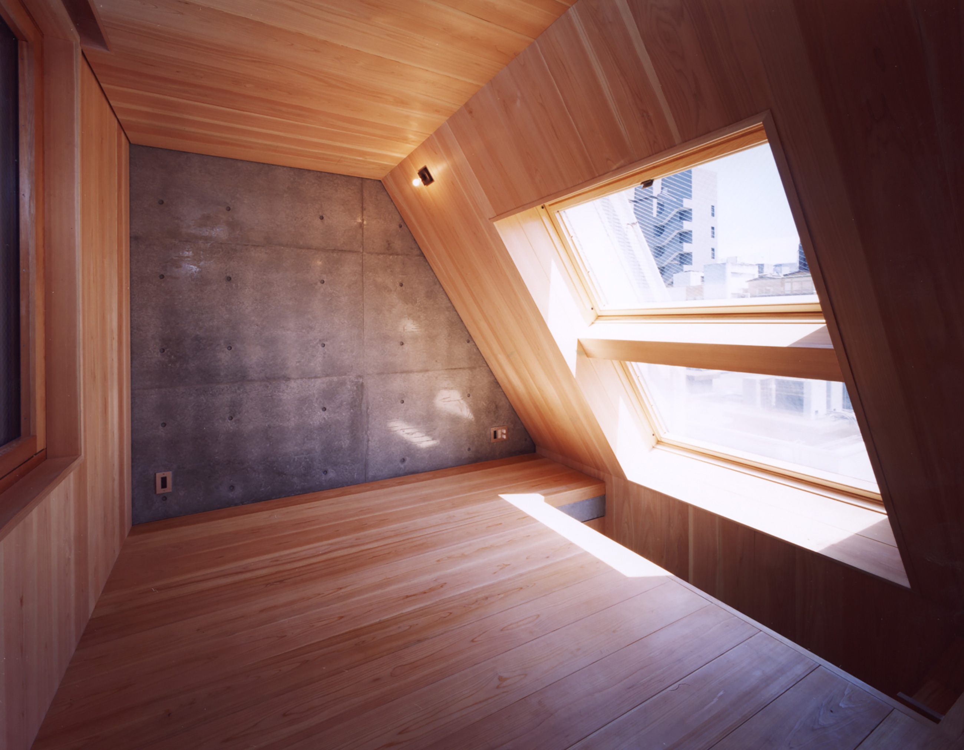
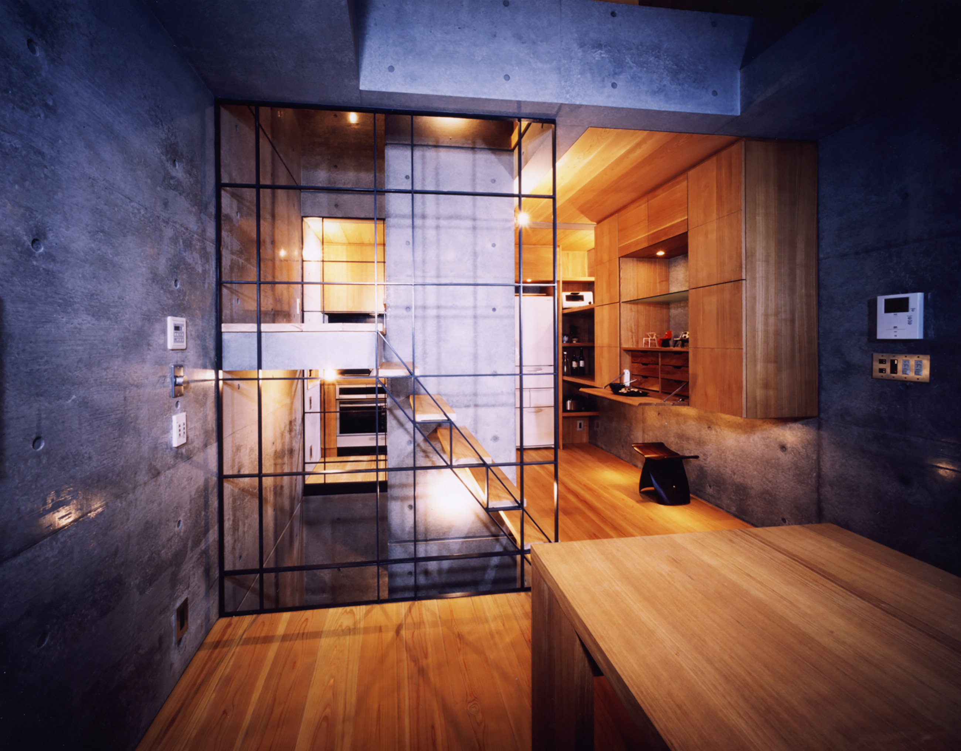
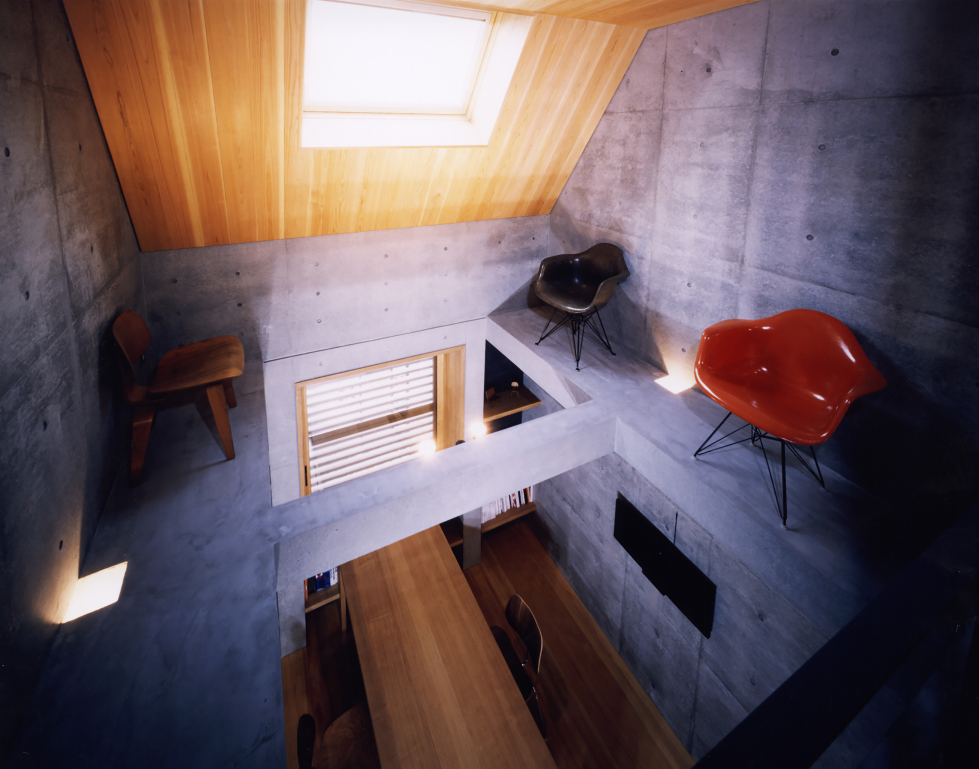
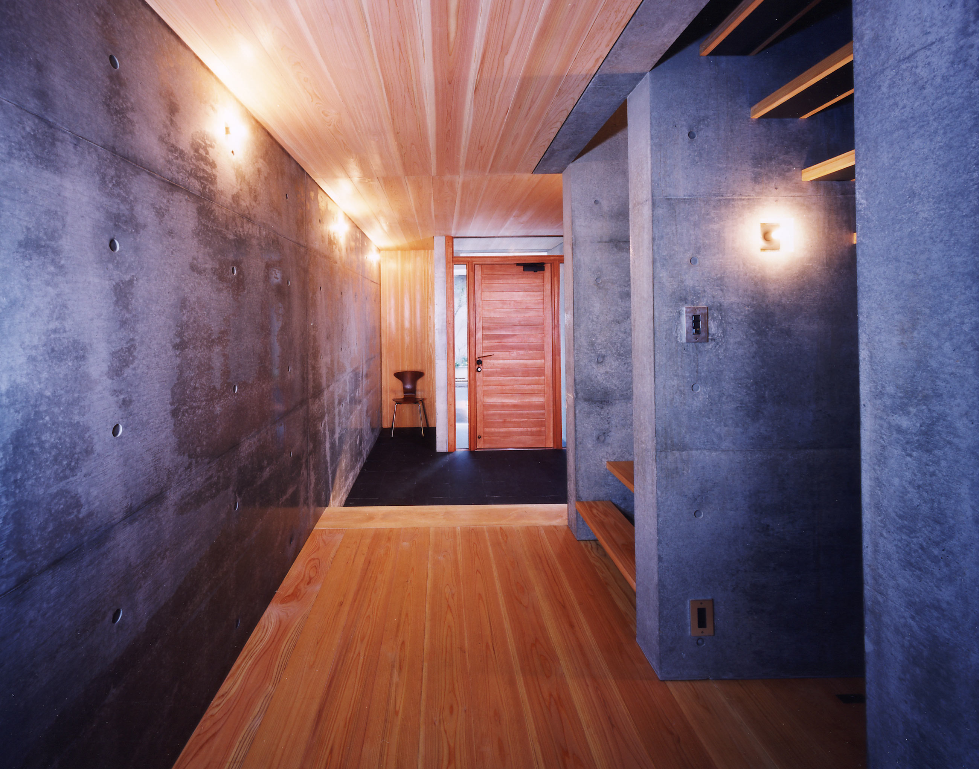
Tower structured 5 stories high, small-sized residence constructed in metropolitan heart of Chiyoda ward. The owner is a single in twenties who brought up and resolved to live up in this area. She offered this residence to facilitate a considerably large entrance that would welcome everyone and symbolic step stairs penetrating the center axis of this residence. An ideal house being for her was exceedingly simple having lived in a top floor of social building for most of her life.
Since the site area is narrow, the point of zoning was the section rather than the plan. From the top light, via the 5-classed stairwell, sunlight pours down onto the 1st floor. The upper class from the 3rd floor with water area is private space while the lower class is public vertically.
With the gently stitched public and private space being a natural tree alike, the residence holds marvelous atmosphere living in the branches of a huge tree.
千代田区の超都心部に建つ5階建て搭状の狭小住宅。クライアントは20代の独身女性。この場所で生まれ、生きていくことを決めた彼女が「家」に求めたこと、それは多くの人々を迎え入れる広い玄関と、家の中心を貫く象徴的なストリップ階段のふたつ。これまでの人生を雑居ビルの最上階で暮らしてきた彼女にとっての理想の家は、至ってシンプルなものでした。
狭い敷地ゆえゾーニングは平面ではなく、断面がポイント。トップライトからは、5層に吹抜けた階段を経由し、1階まで光が降り注ぎます。空間は3階の水廻りを挟んで下層をパブリック、上層をプライヴェートとして縦方向に分節しました。光の階段により、公私の関係が緩やかに結節された塔の家は、階段という大樹の枝葉に暮らすような不思議な感覚に包まれながら、都市の中で縦に暮らすという特殊解を示しているといえるでしょう。
MEDIA
[Josei seven]
[small plans designed by professional architects]
[Stylish house]
[CAR AND HOME]
[Kyousho jutaku part2]
[Otoko no kakurega]
[Memo]
[LiVES]
[Jutaku Kenchiku]
[Gendainihon no kukan vol.1]
[Gendainihon no kenchiku vol.2]
[My secret small house with architects]
[Woman alone builds her house at her pleasure]
[Small House”ism”]
[BS11PM]
[THE MENS TV]
MEDIA
「女性セブン」
「プロの建築家が考えた小さな家の間取り」
「スタイルのある家」
「CAR AND HOME」
「狭小住宅2」
「男の隠れ家」
「Memo」
「LiVES」
「住宅建築」
「現代日本の空間vol.1」
「現代日本の建築vol.2」
「建築家とつくる私だけの小さな家」
「女ひとり思い通りの家を建てる」
「ありえない家」
「狭小住宅イズム」
「BS11PM」
「THE MENS TV」
DATA
-
Location Chiyoda ward Tokyo Completion 2001. 7 Lot area 29.92㎡ Site area 23.12㎡ 1F Floor area 22.00㎡ 2F Floor area 23.12㎡ 3F Floor area 11.56㎡ 4F Floor area 11.56㎡ Total floor area 68.24㎡ Structure RC Scale 4F Typology Private housing Family structure Master + Pet Dog Structure engineers Yoshikiti Tanaka Structural Architect Facility engineers APOLLO Satoshi Kurosaki Construction Team Watanabe Photographer Tomonori Nakamura -
所在地 東京都千代田区神田神保町 竣工 2001年7月 敷地面積 29.92㎡( 9.05坪) 建築面積 23.12㎡( 6.99坪) 1F床面積 22.00㎡( 6.65坪) 2F床面積 23.12㎡( 6.99坪) 3F床面積 11.56㎡( 3.49坪) 4F床面積 11.56㎡( 3.49坪) 延床面積 68.24㎡(20.64坪) 構造 鉄筋コンクリート壁式構造 規模 地上4階建 用途 専用住宅 家族構成 主人+愛犬 構造設計 田中義吉設計事務所 設備設計 APOLLO 黒崎 敏 施工 渡辺組 建築写真 中村友則



