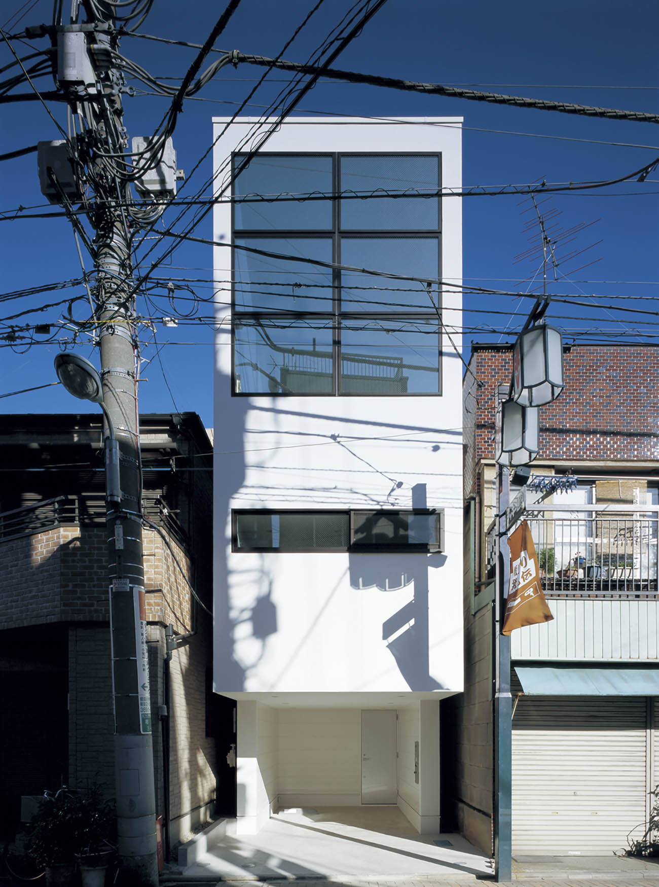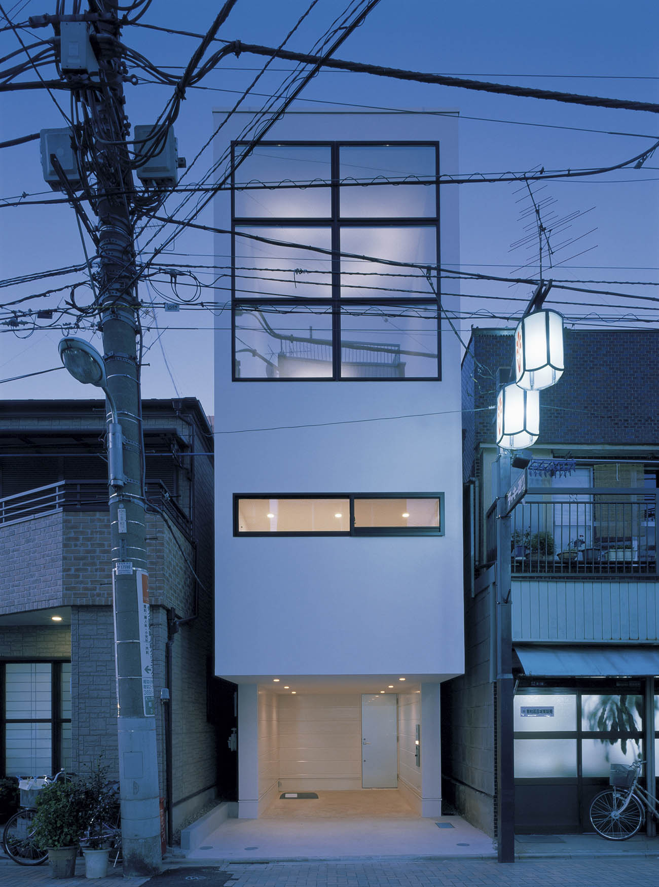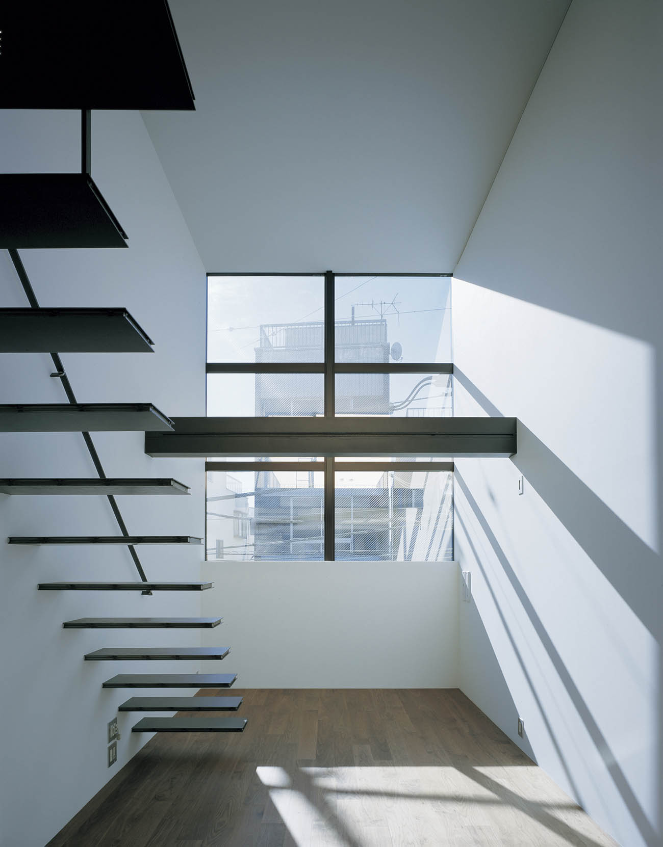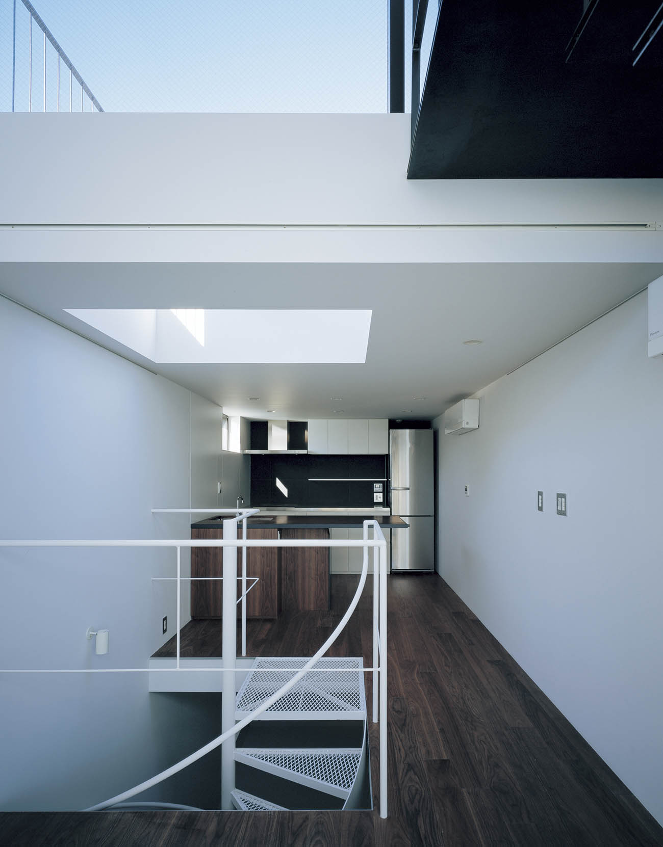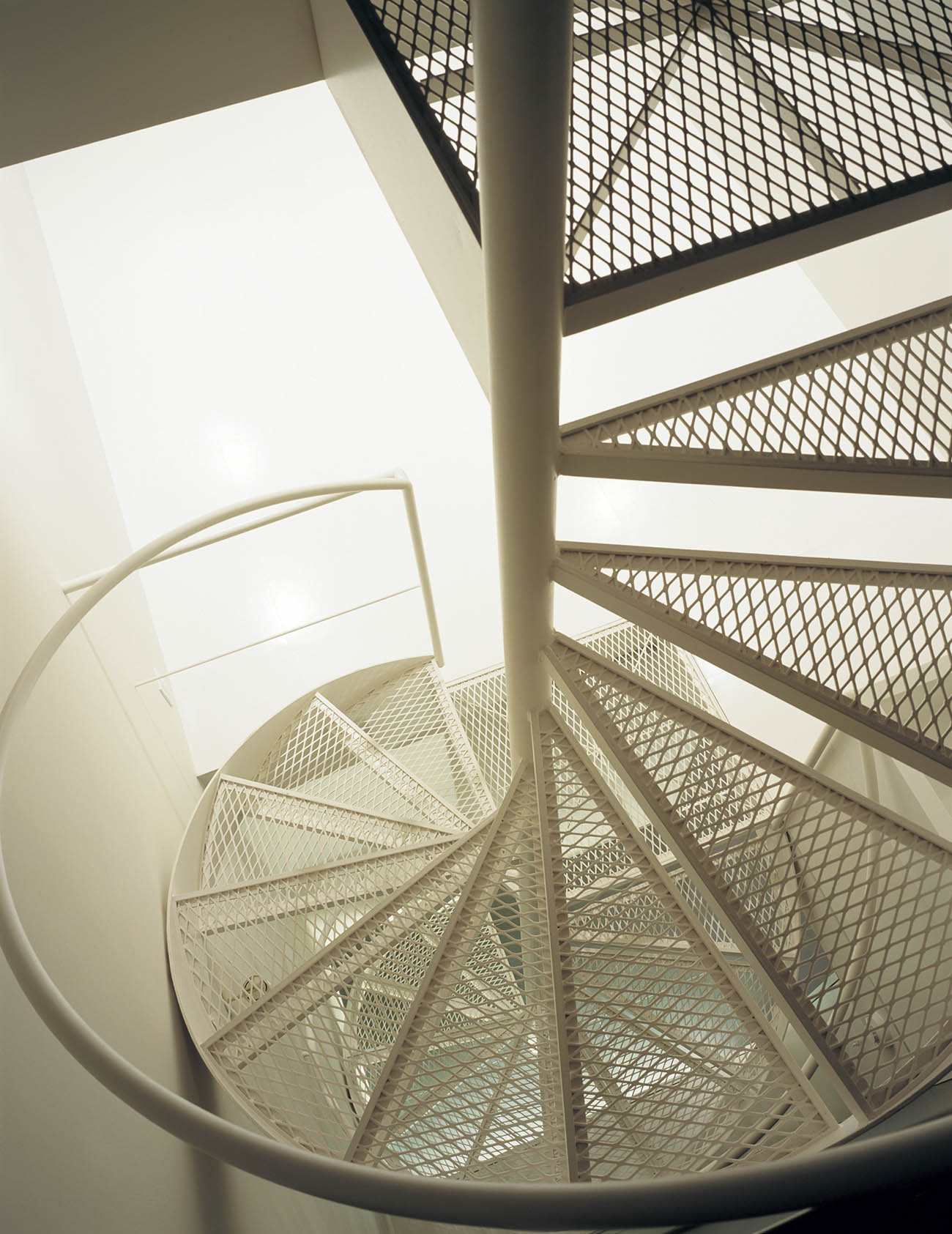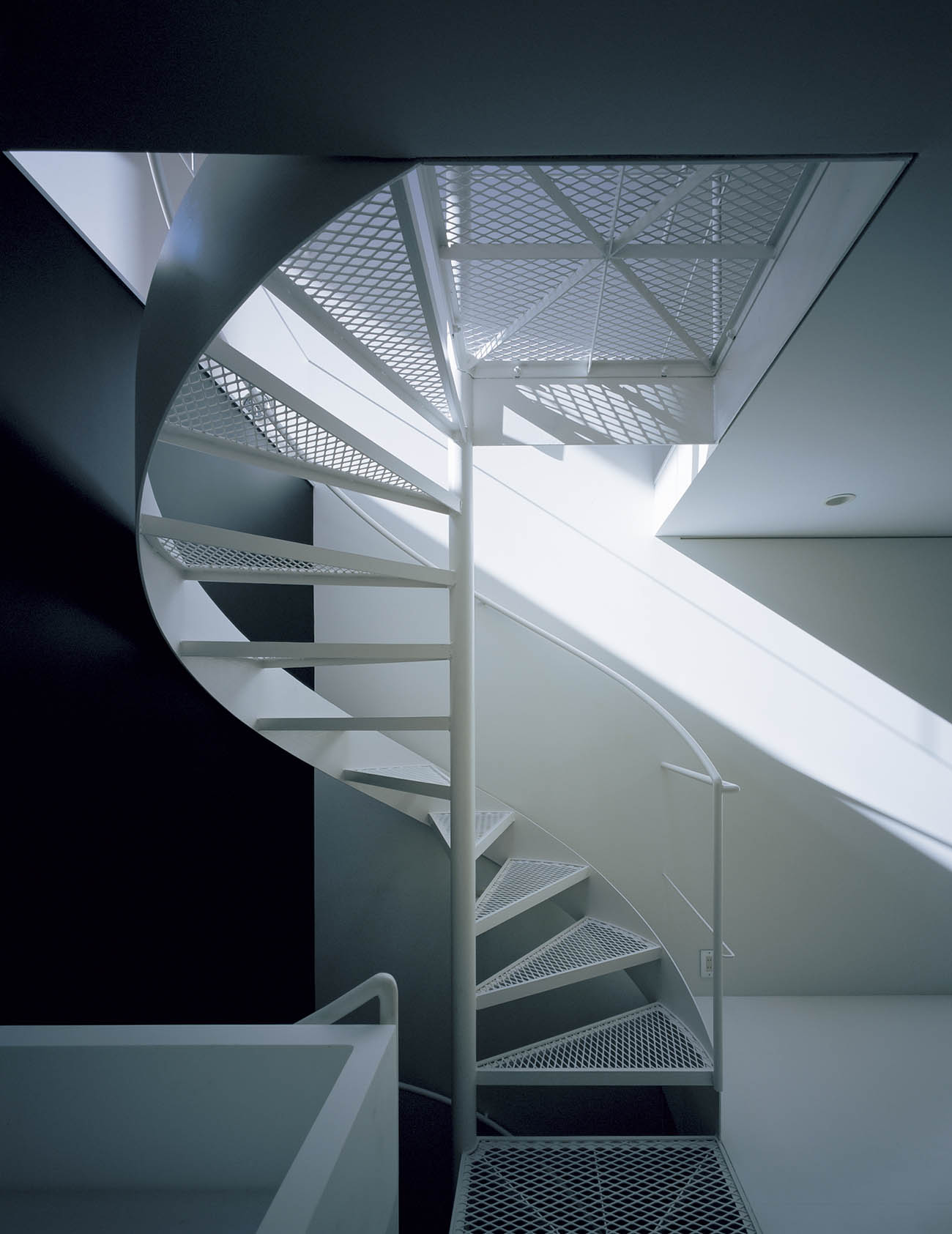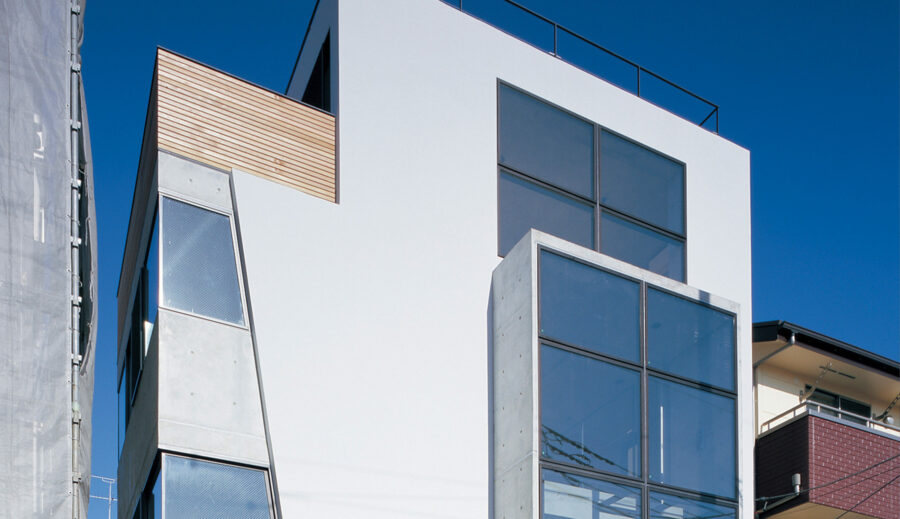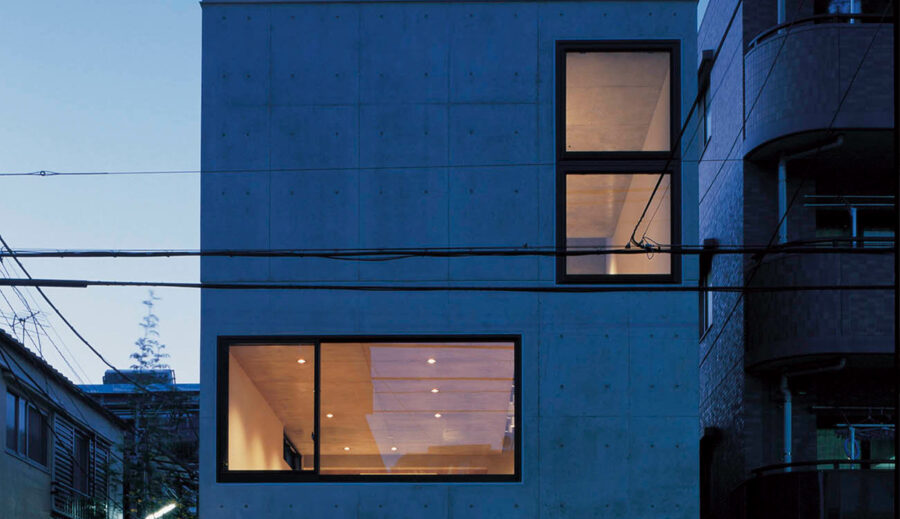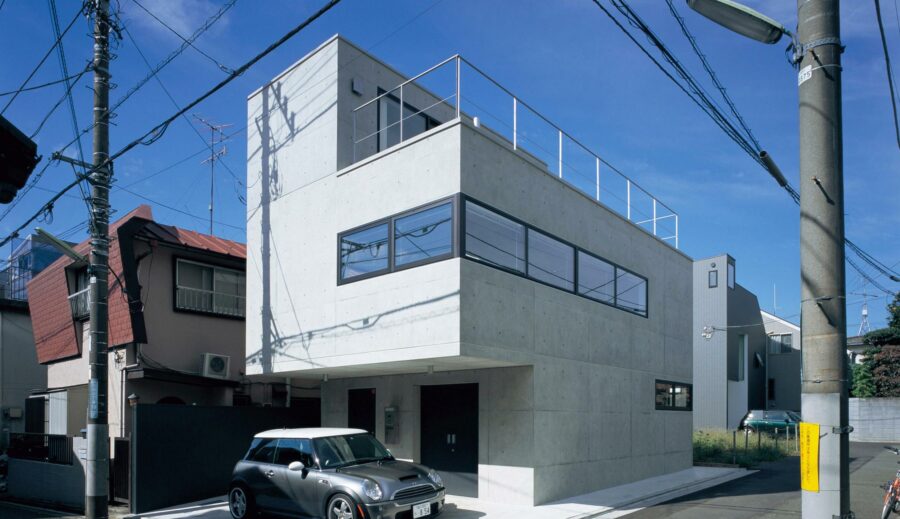SLIT
2007 PRIVATE HOUSE
S:Three stories above ground
WORKS SLIT
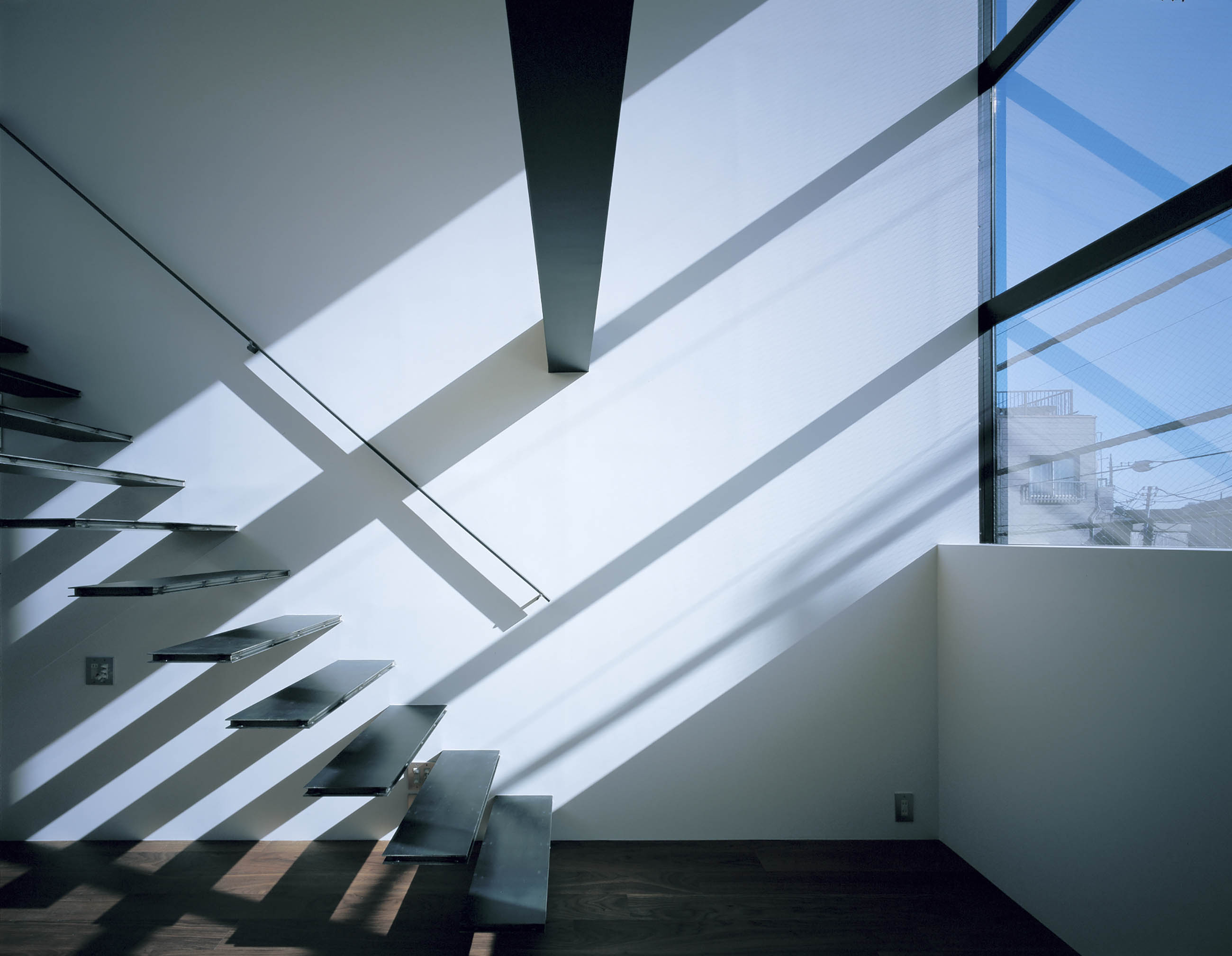
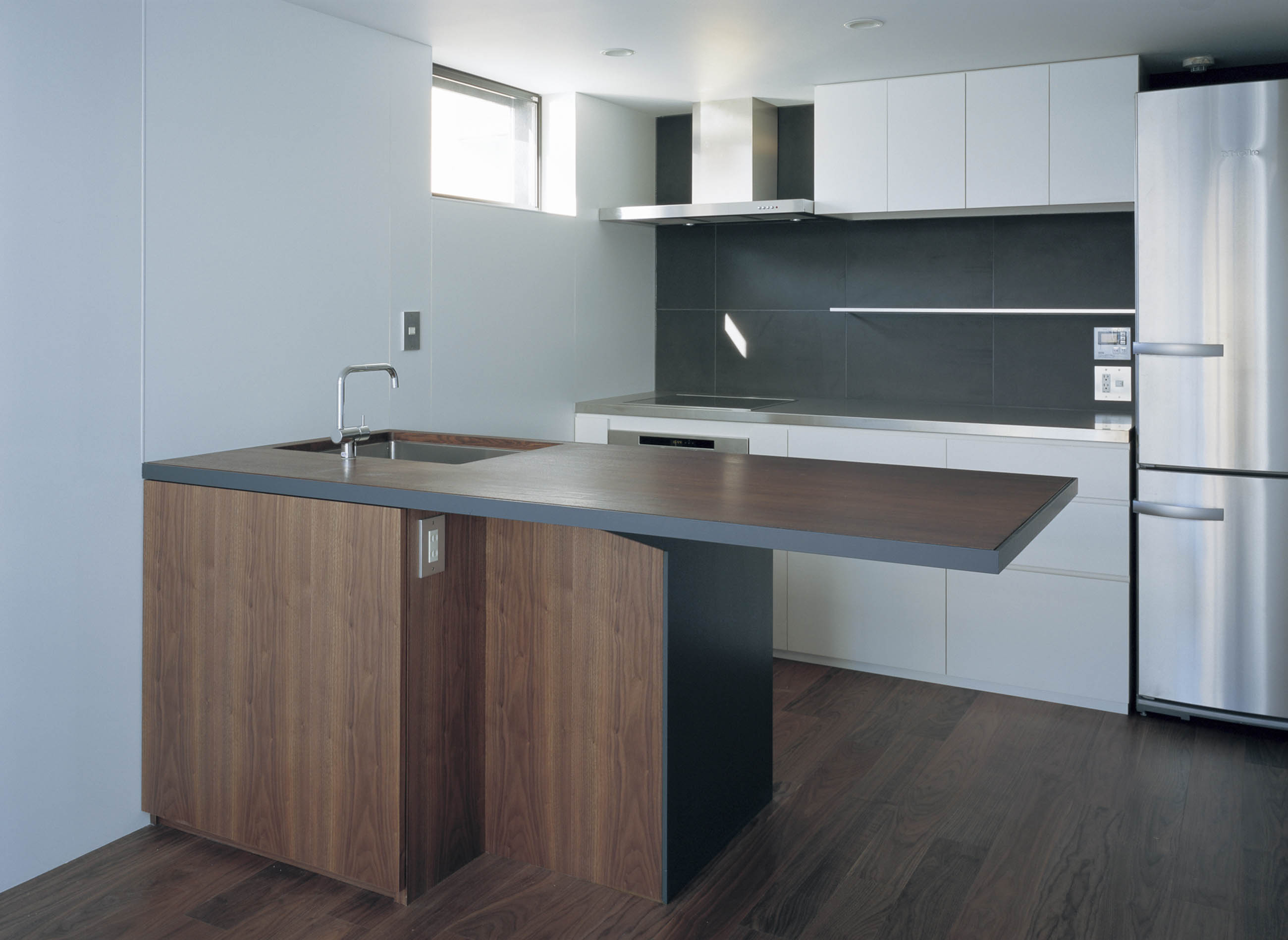
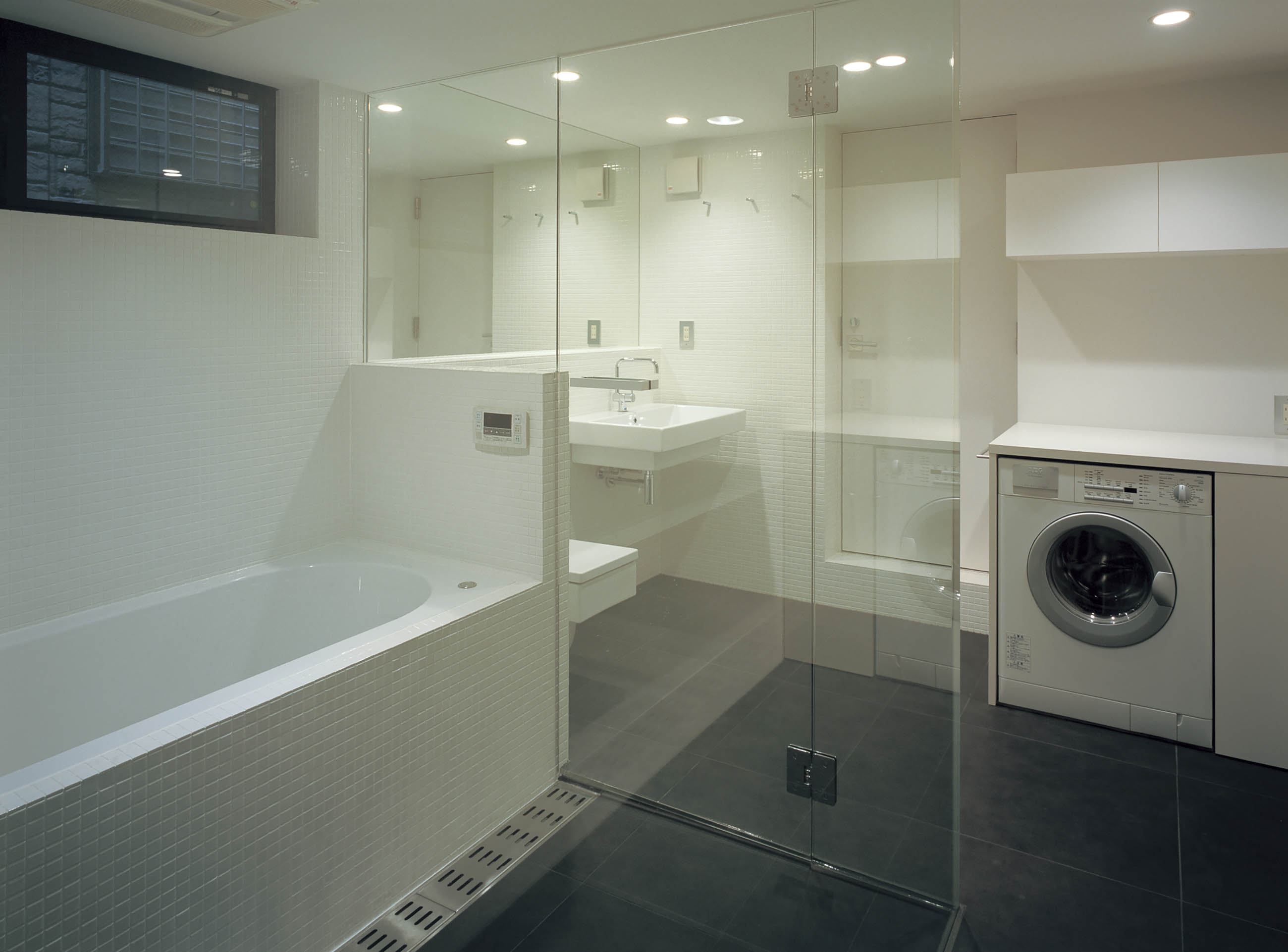
The owners are the master working at Major maker and his wife. Since they had just been blessed with a child, they obtained a plot to live happily together.
This small and narrow site; a frontage of just 2.7m and a length of 26m is located on a street in the traditional section of Tokyo where houses are alternated with small shops. Taking this difficult condition into consideration, we adopted a steel-framed structure. The SLIT which is inserted into a slight void of the urban townscape understates and emphasizes its architectural presence simultaneously. A spiral staircase connects the three stories and allows lights to pass through top to bottom. The first floor holds a lounge, the second floor lays bedrooms, and the third floor combines a living room, a dining room and a kitchen space. The light well and dramatic staircase give the house a strongly modern atmosphere. The project achieves a living space that is compact yet full of light and fresh air.
大手メーカーにお勤めのご主人と奥様は、小さなお子さんが生まれたばかりであることから、3人で新たな生活をするための土地を購入することを決意しました。
駅にもほど近い商店街に位置する下町の敷地は、住宅地でありながらお店や事務所なども混在する東京らしい一角です。
間口が小さいうなぎの寝床状の敷地であることから、今回は施工の難易度を考慮し、鉄骨造を採用しました。
下町の商店街に挿入された白いボックスは、控えめながらも確かな存在感があり、豊かな生活が繰り広げられる内部でも、吹き抜けやオブジェ階段などのモダンな仕掛けが随所に盛り込まれています。
2008年 日本建築家協会優秀建築選200受賞
SITE RESEARCH COURSE
Agent : TRANSISTOR (Shigetu Kimura)
MEDIA
[SMART Interior Books]
[Yea!]
[Gendainihon no Kenhikuka 2009]
[Kenchiku Chishiki]
[LiVES] (cover)[MOCOLOCO] (Italy)
[All About]The Japan Institute of Architects, 200 prominent architectures selection
土地探しコース
仲介:トランジスタ(木村茂)
MEDIA
「SMARTインテリアブック」
「Yea!」
「現代日本の建築家2009」
「建築知識」
「LiVES」※表紙(カバー)
「MOCOLOCO」(イタリア)
「MIND THE BEGINNER」
「All About」
DATA
-
Location Horikiri Katsushika ward Tokyo Completion 2007. 11 Lot area 47.84㎡ Site area 32.40㎡ 1F floor area 20.57㎡ 2F floor area 32.40㎡ 3F floor area 32.40㎡ Total floor area 97.20㎡ Structure Steel Scale 3F Typology Private Housing Family structure A couple (30s) + a children Structure engineers Masaki Structural Laboratory Kenta Masaki Facility engineers Shimada architects Zenei Shimada Construction sobi Photographer Masao Nishikawa -
所在地 東京都葛飾区堀切 竣工 2007年11月 敷地面積 47.84㎡(14.47坪) 建築面積 32.40㎡(9.80坪) 1F床面積 20.57㎡(6.22坪) 2F床面積 32.40㎡(9.80坪) 3F床面積 32.40㎡(9.80坪) 延床面積 97.20㎡(29.40坪) 構造 重量鉄骨造 規模 地上3階建 用途 専用住宅 家族構成 夫婦(30代) 子供1人 構造設計 正木構造研究所 正木健太 設備設計 シマダ設計 島田善衛 施工 sobi 建築写真 西川公朗



