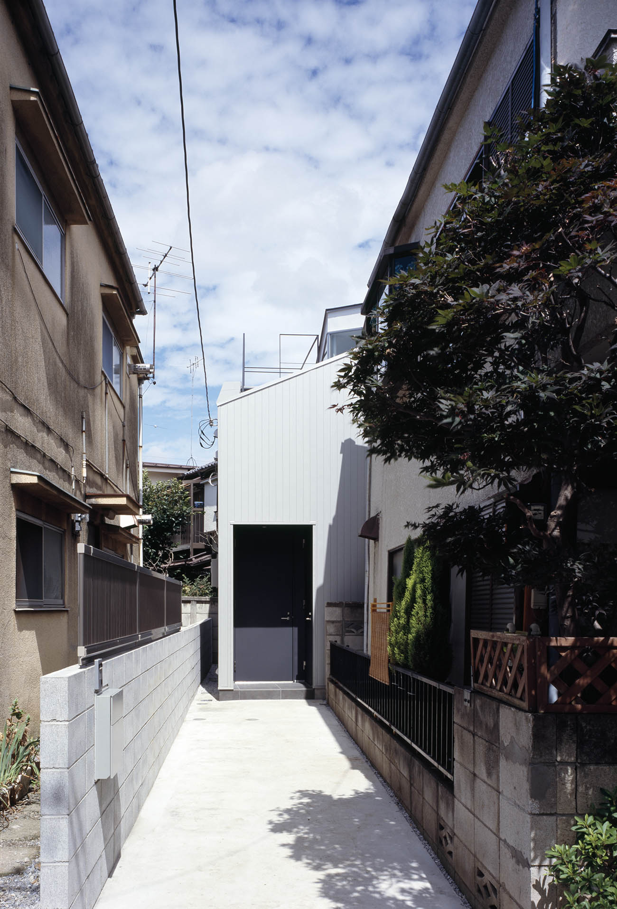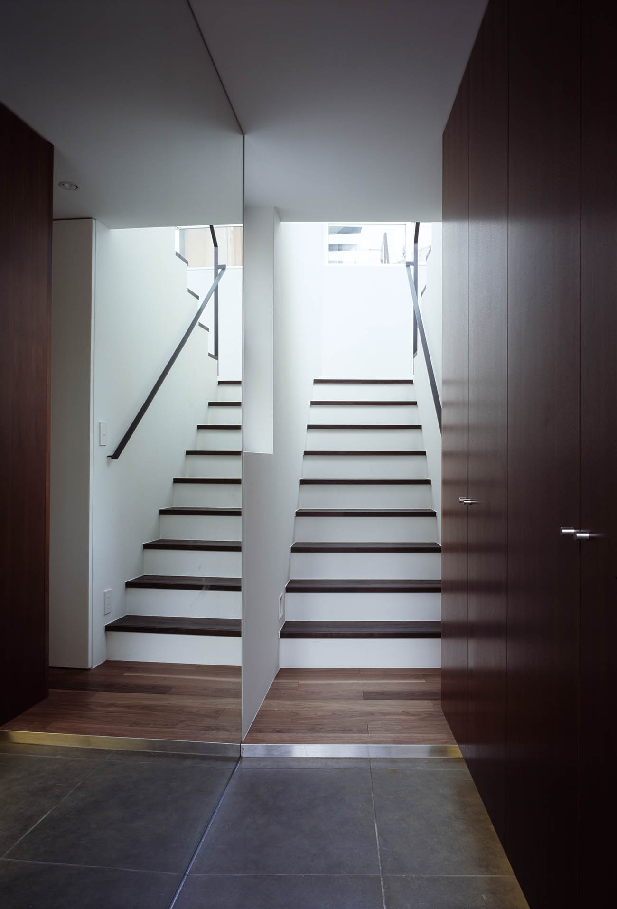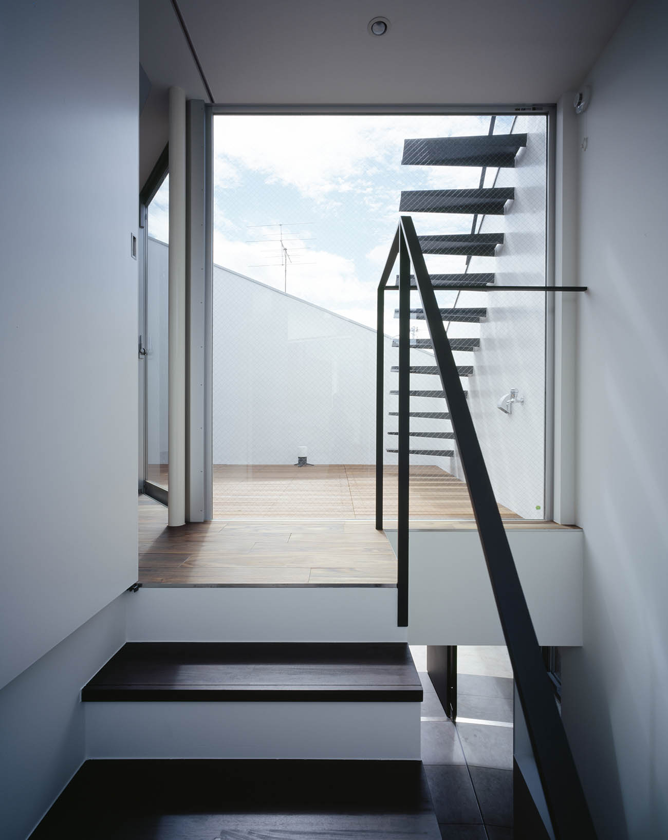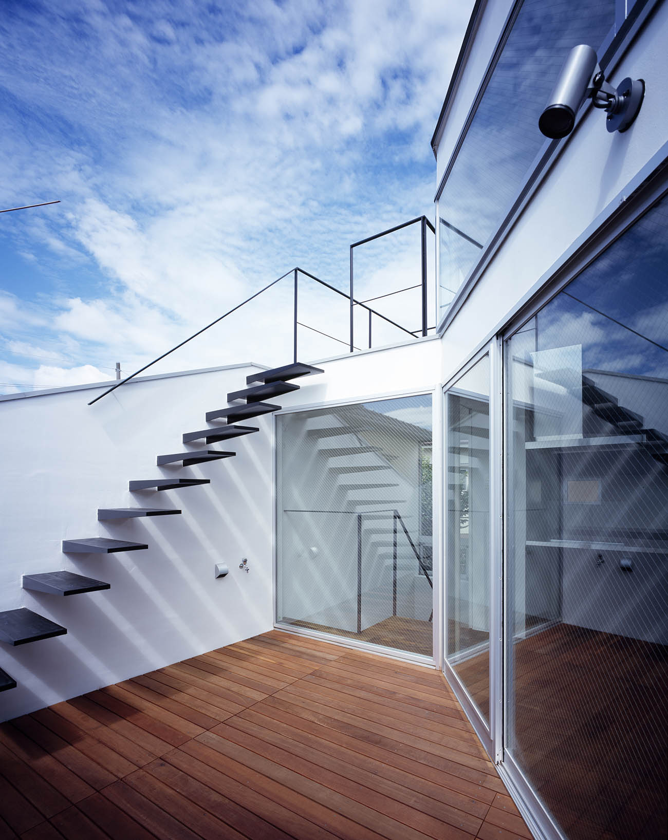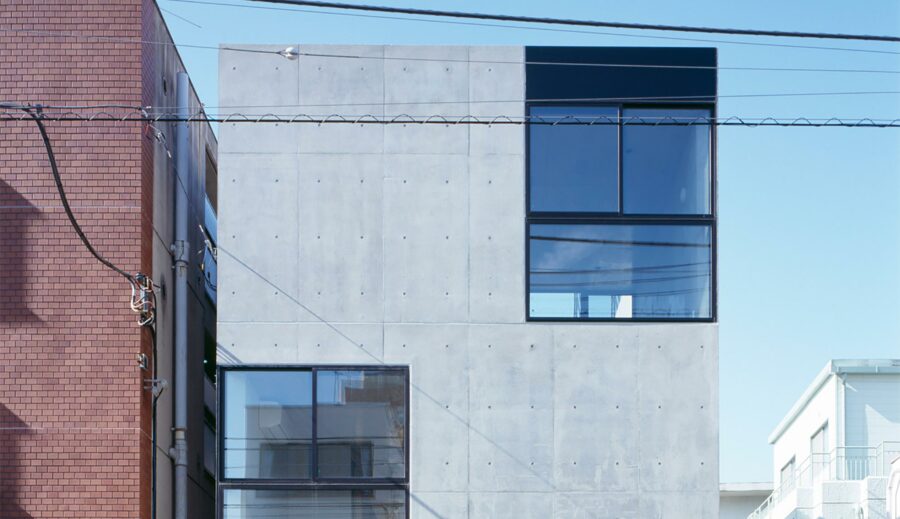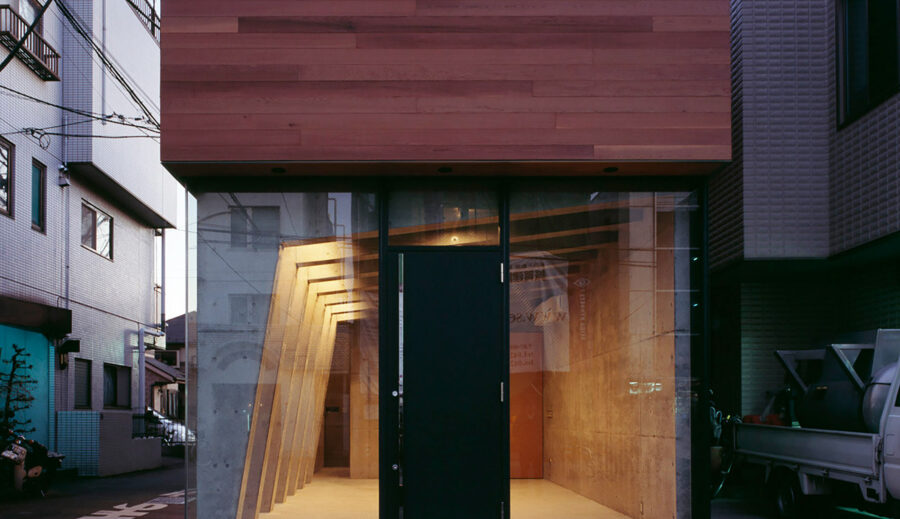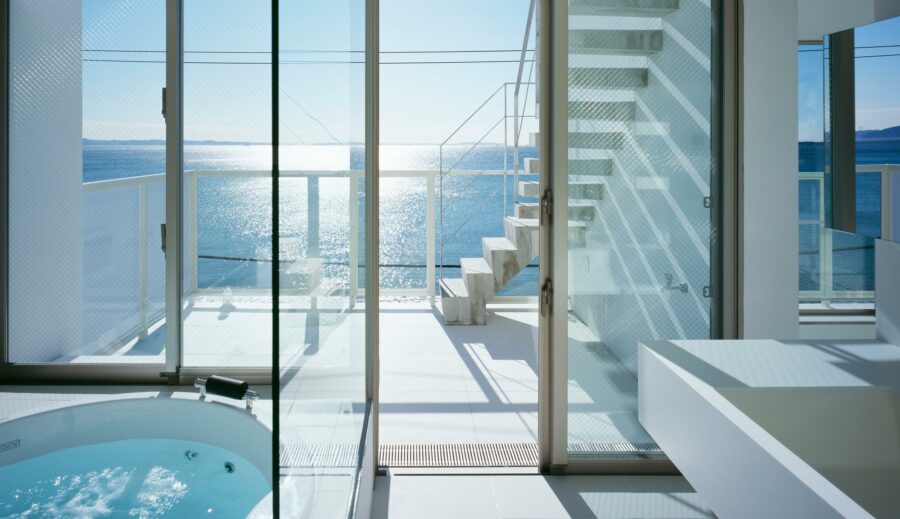TARP
2009 PRIVATE HOUSE
Timber(partially S):Two stories above ground
WORKS TARP
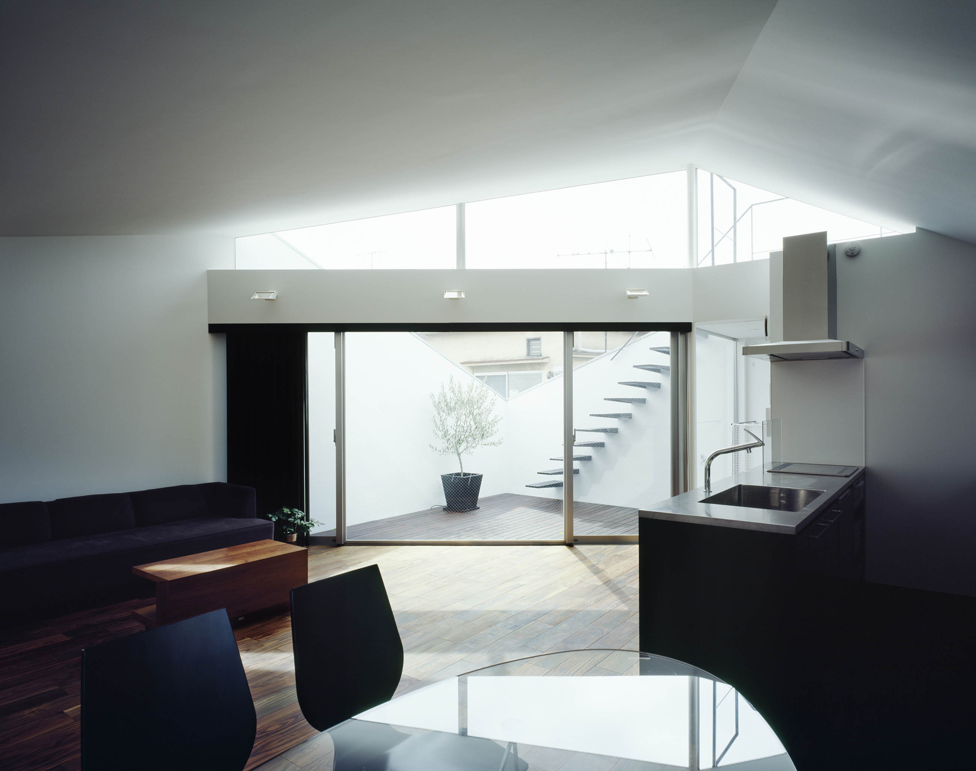
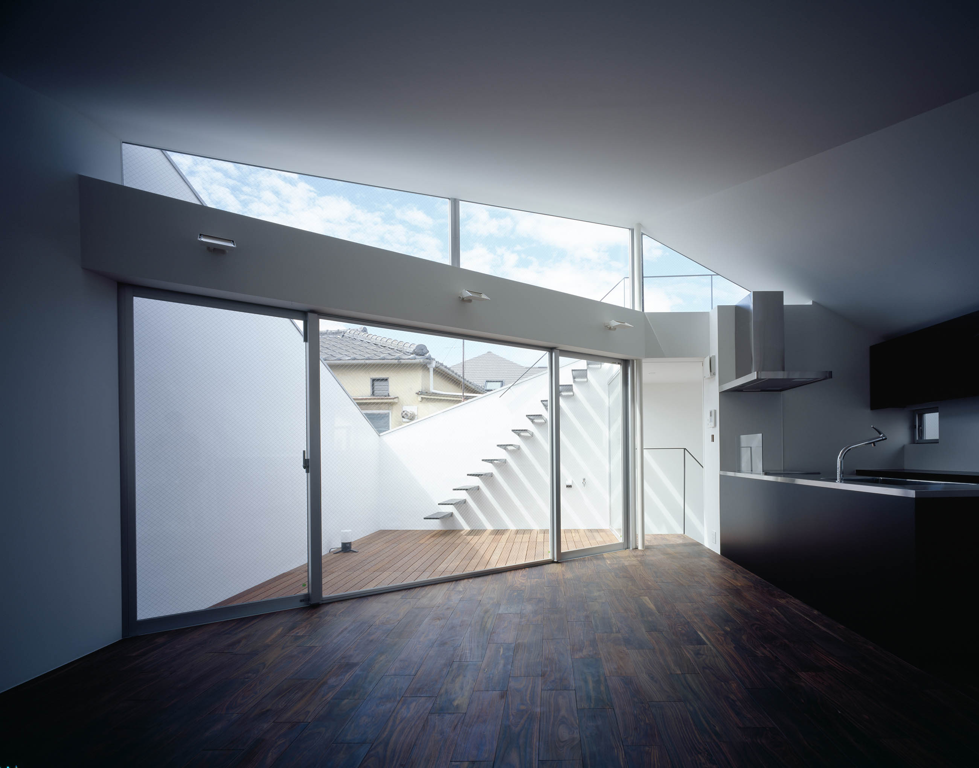
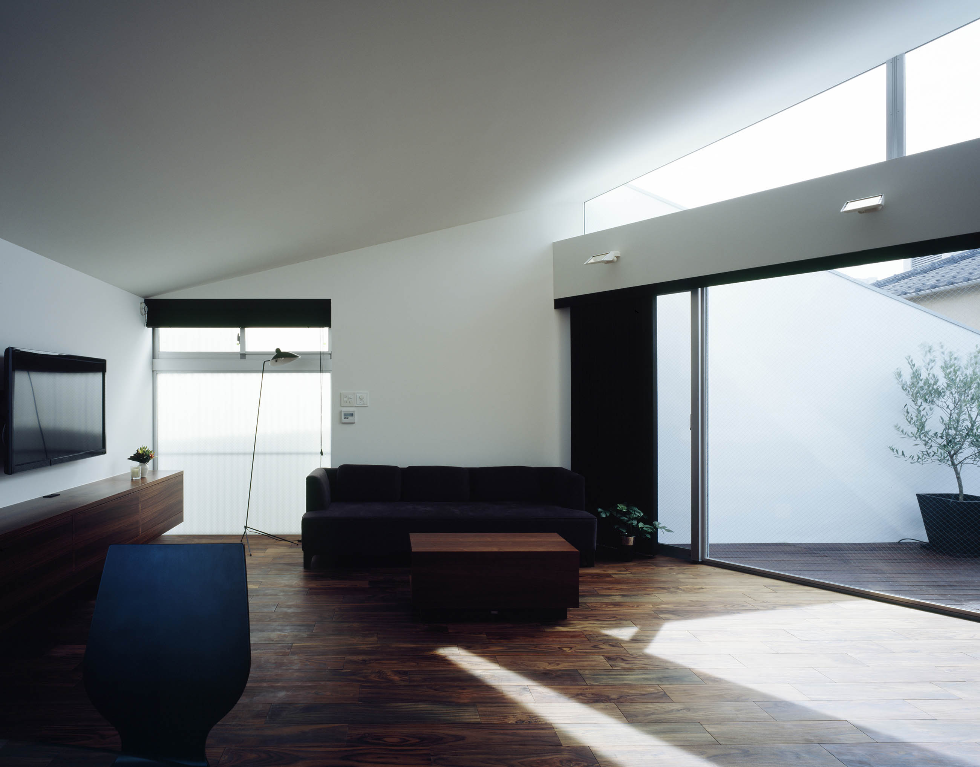
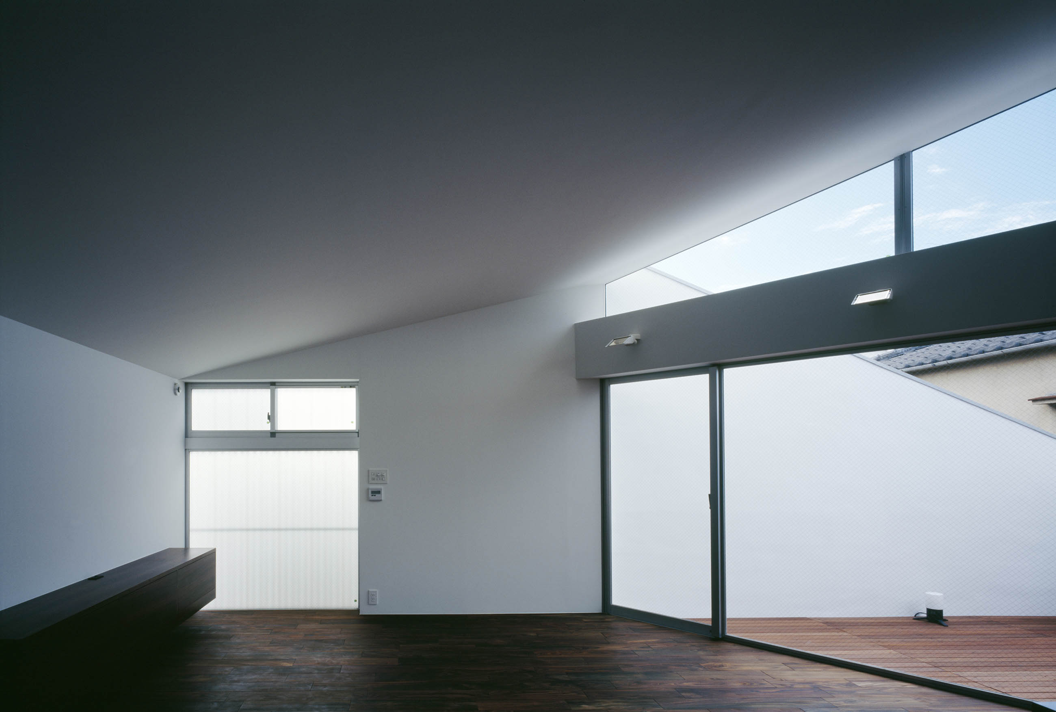
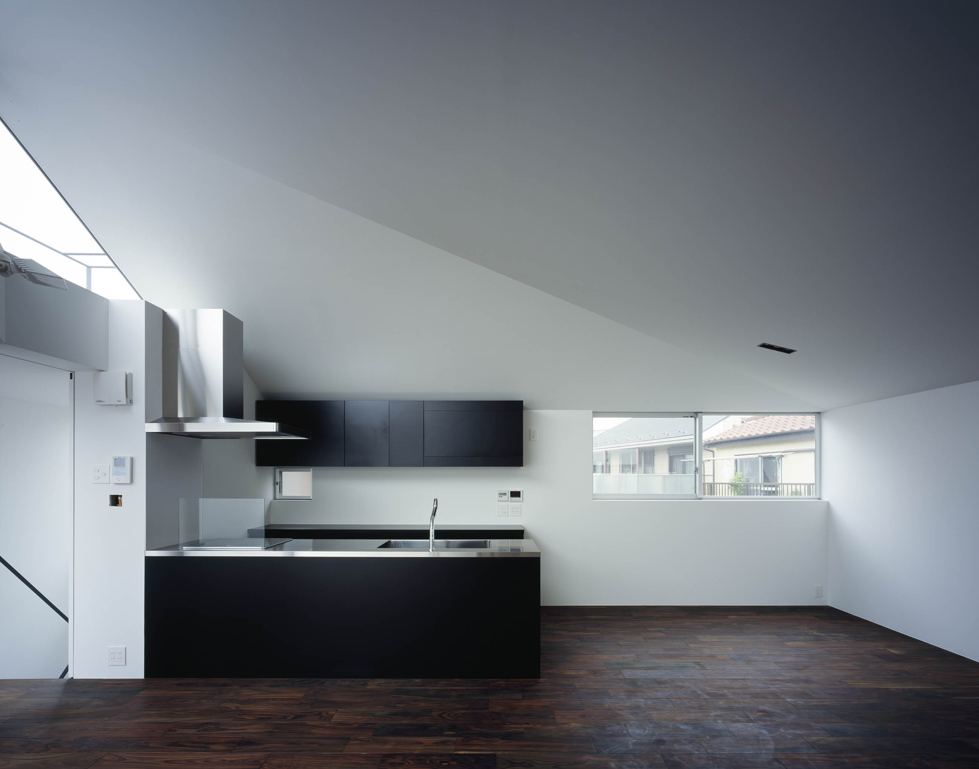
The owners are the master as a fashion magazine manager and his wife as a former press of a famous apparel brand in their 30s. This project started from the plot search to attain one where they and the child could live peacefully.
They eventually reached a recessed plot in a tranquil residential area.
Even though being surrounded by two-storied buildings, this plot is located on a relatively high landscape and has the potential to obtain the sky view.
The living room came on the sunniest 2nd floor to make full use of the landscape and surroundings.
The Bed room and the study room are arranged in the 1st floor to perform a placid space.
Thick walls to secure private roof terrace are inserted at the 2nd floor where the most eyes gather and TARP obtained their own sky view.
The large timber roof flexibly spreading over the slanted terrace without any column is as if one cloth fluttering in the air
The lifestyle with the light and the wind spreading beneath the roof makes residents feel in the outer world.
建て主はファッション雑誌編集長のご主人と某有名アパレル元プレスの30代美男美女カップル。 子供と一緒にのんびりと暮らせる住まいを目指して、土地探しからスタートました。
最終的に辿り着いた土地は、閑静な住宅街にある旗竿状敷地。2階建ての周辺建物に囲まれた土地であるものの、計画次第では自分達だけの空が獲得できる潜在能力の高いこの敷地をお2人が気に入って購入を決意。建築計画がスタートしました。
敷地の特徴を最大限に生かすべく、寛ぎの空間を日当たりの良い2階に配置しています。寝室や書斎などの夜空間はあえて1階に配置することで落ち着いた空間を演出しました。
2階は密集する隣家から覗き込まれることがないようあえて壁を高く立ち上げたプライベートルーフテラスとし、自分達の青空を獲得できることを目指しました。
斜めに切り取られたテラスの上にふわりと覆い被さった軽快な大屋根は木造でありながらも柱のない大空間を獲得でき、まるで一枚の布のよう。
その下で繰り広げられる光や風が溢れる生活は、内部でありながらも、アウトドアのように開放的なシーンが展開されるでしょう。
MEDIA
[TOTOオキツモコーティングス]
[ARCHIINSPIRE]
土地探しコース
MEDIA
「TOTOオキツモコーティングス」
「ARCHIINSPIRE」
「MY HOME 」
DATA
-
Location Asagaya-kita Suginami ward Tokyo Completion 2009. 8 Lot area 94.87㎡ Site area 53.61㎡ 1F floor area 52.40㎡ 2F floor area 42.28㎡ Total floor area 93.24㎡ Structure Timber (partially Steel) Scale 2F Typology Private housing Family structure A couple (30s) + 2 children Structure engineers Masaki Structures Laboratory Kenta Masaki Facility engineers Shimada Architects Zenei Shimada Construction Honma Construuction Photographer Masao Nishikawa -
所在地 東京都杉並区阿佐谷北 竣工 2009年8月 敷地面積 94.87㎡(28.69坪) 建築面積 53.61㎡(16.22坪) 1F床面積 52.40㎡(15.85坪) 2F床面積 40.84㎡(12.35坪) 延床面積 93.24㎡(28.20坪) 構造 木造(一部鉄骨造) 規模 地上2階建 用途 専用住宅 家族構成 夫婦(30代) 子供2人 構造設計 正木構造研究所 正木健太 設備設計 シマダ設計 島田善衛 施工 本間建設 建築写真 西川公朗



