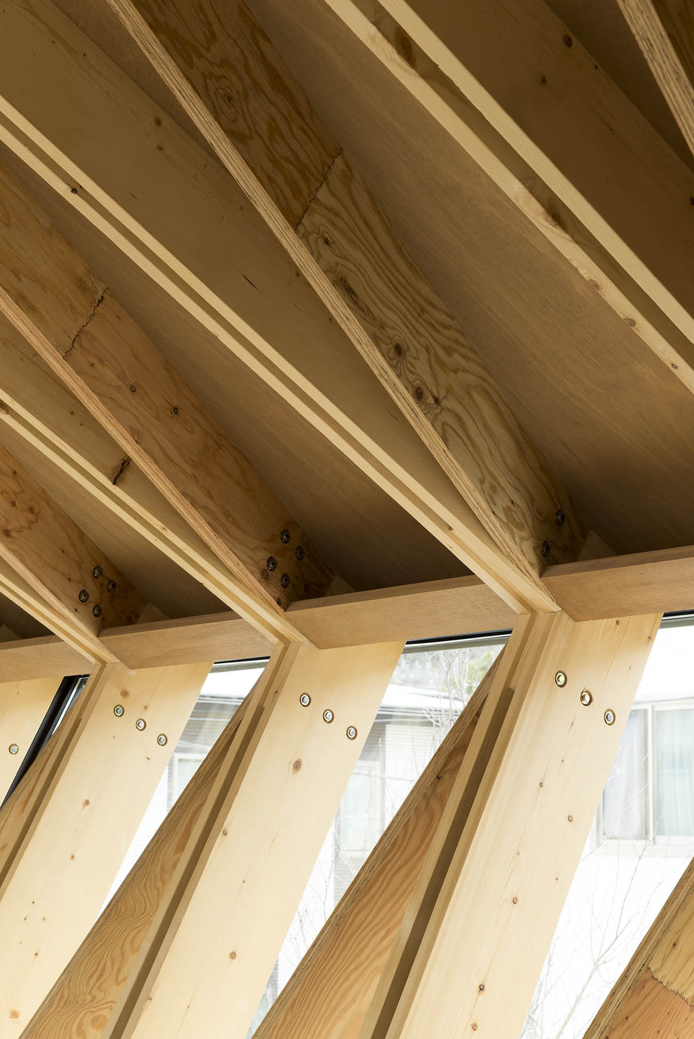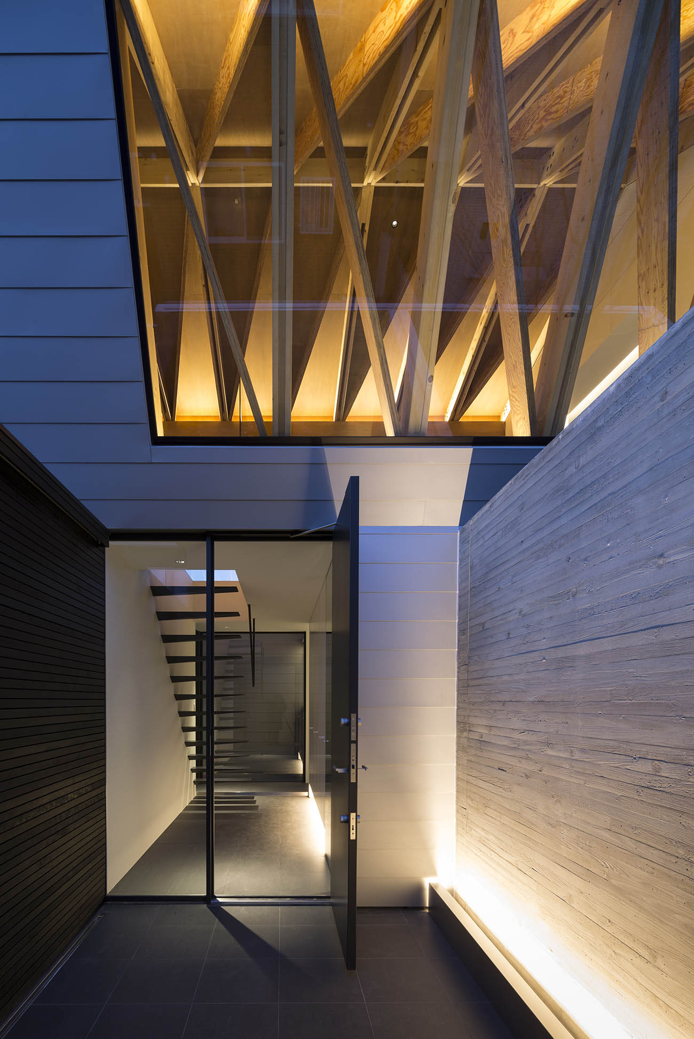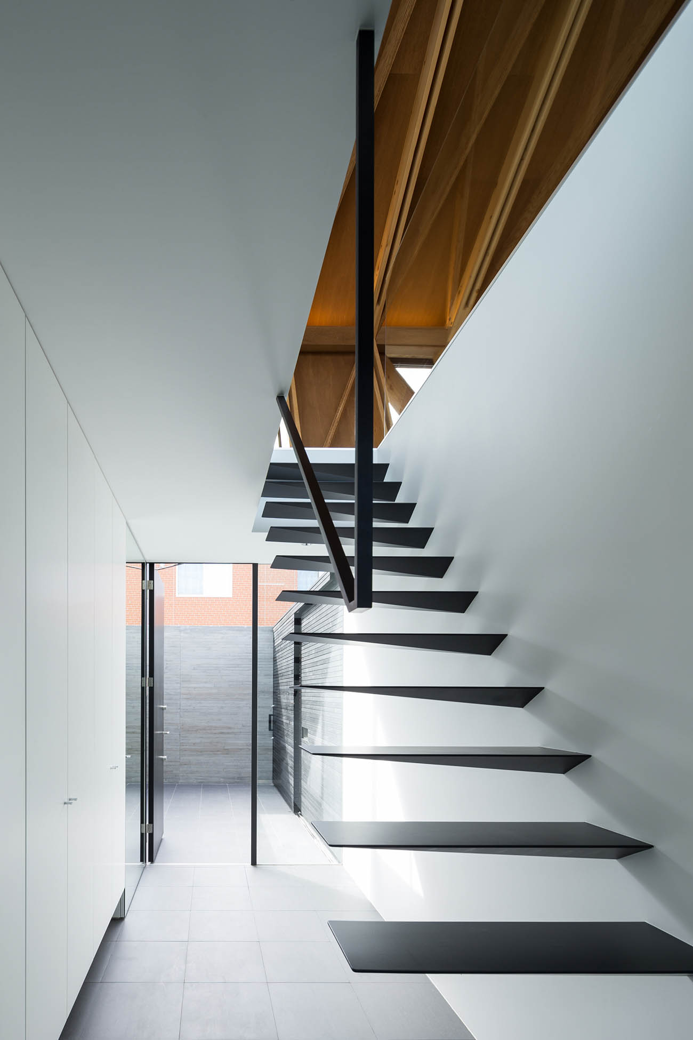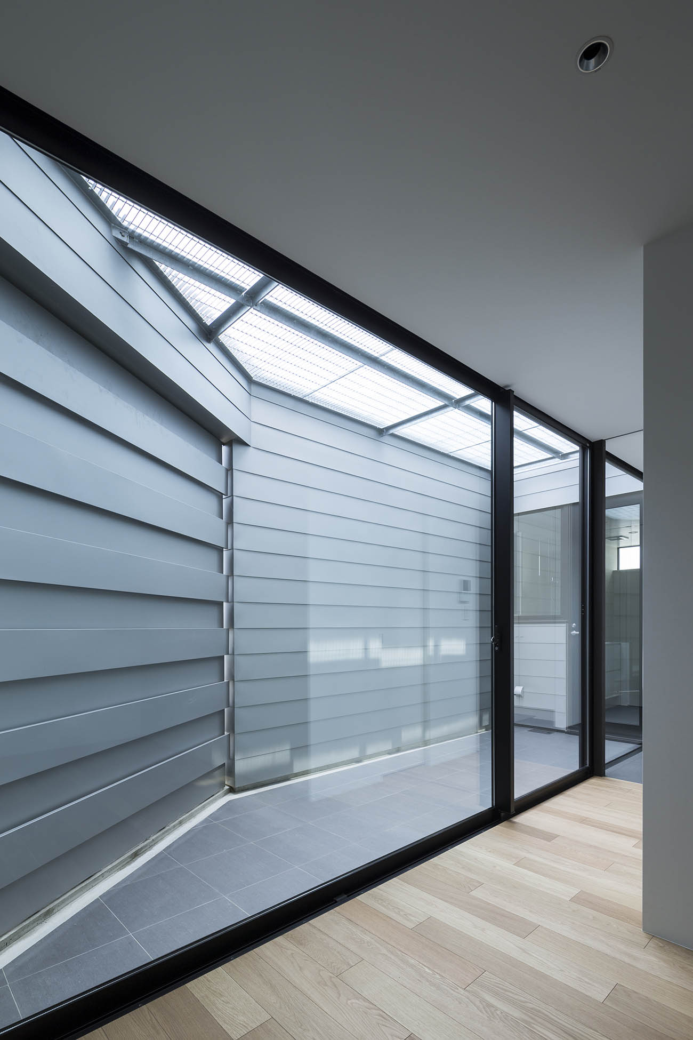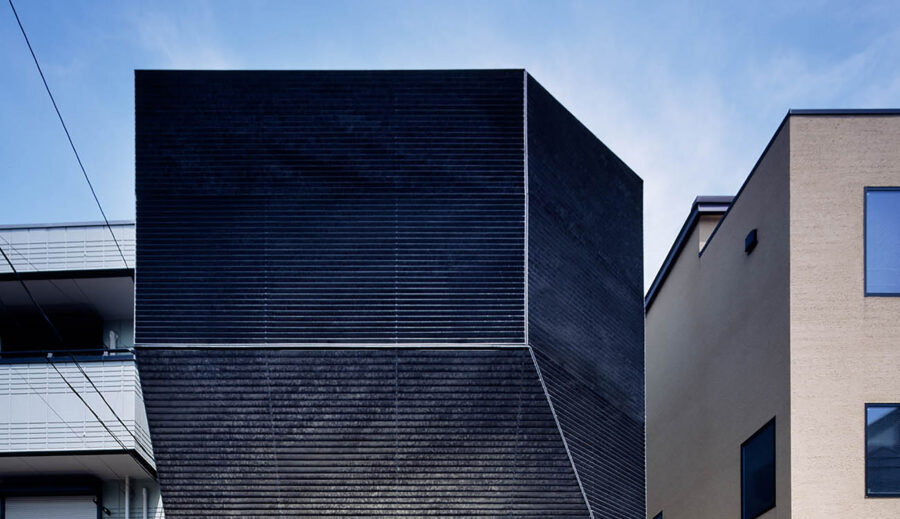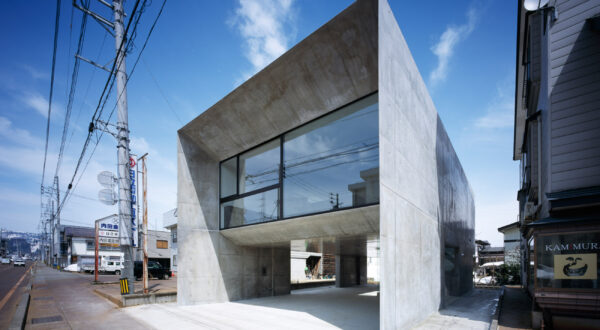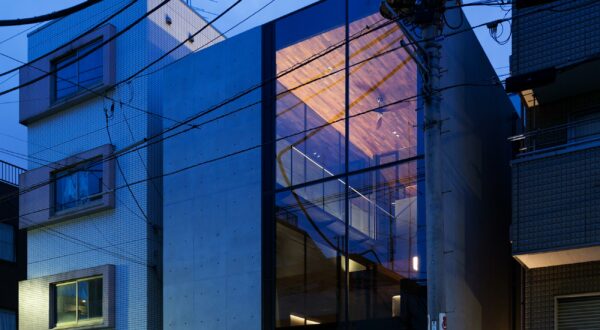WRAP
2015 PRIVATE HOUSE
Timber:Two stories above ground
WORKS WRAP
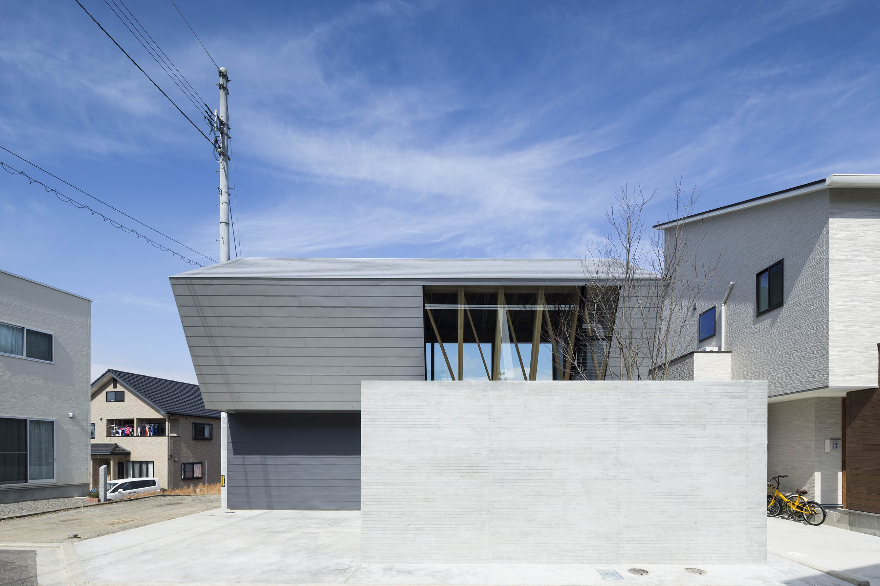
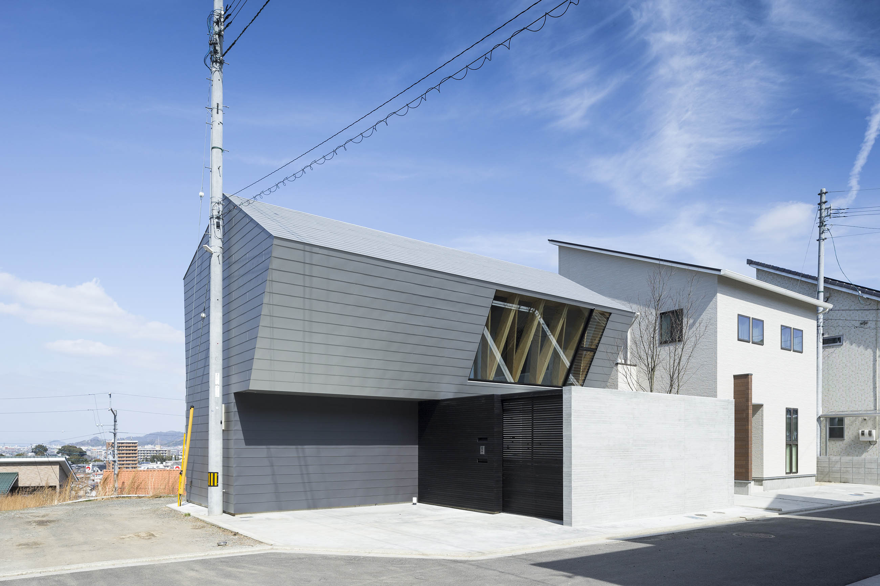
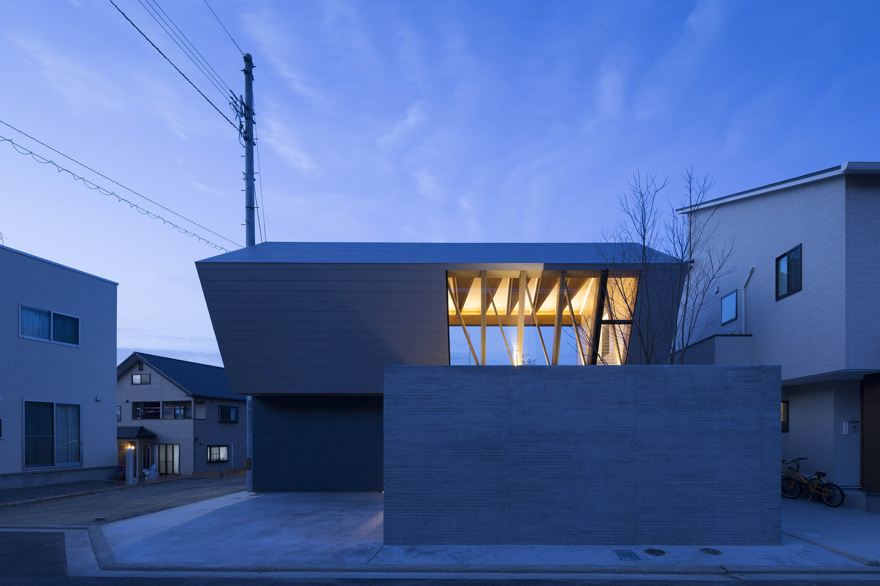
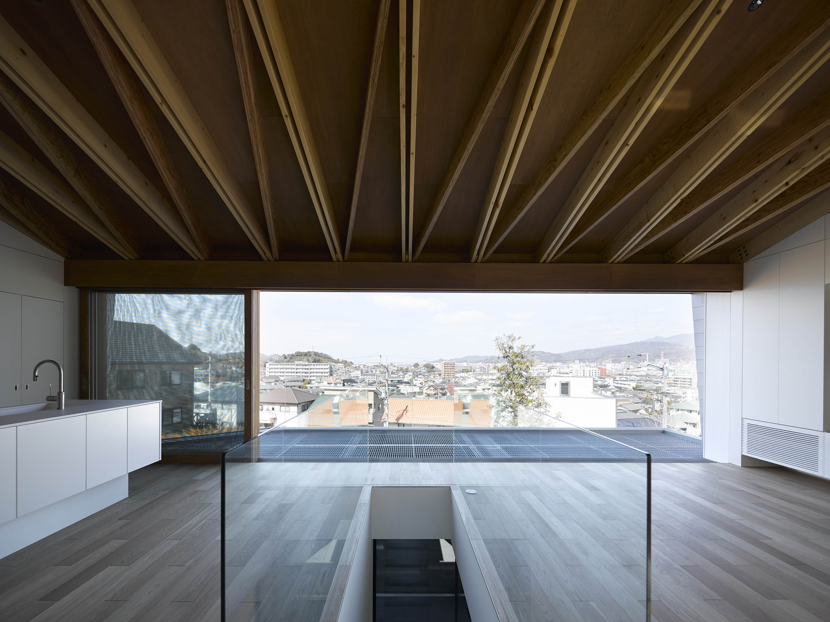
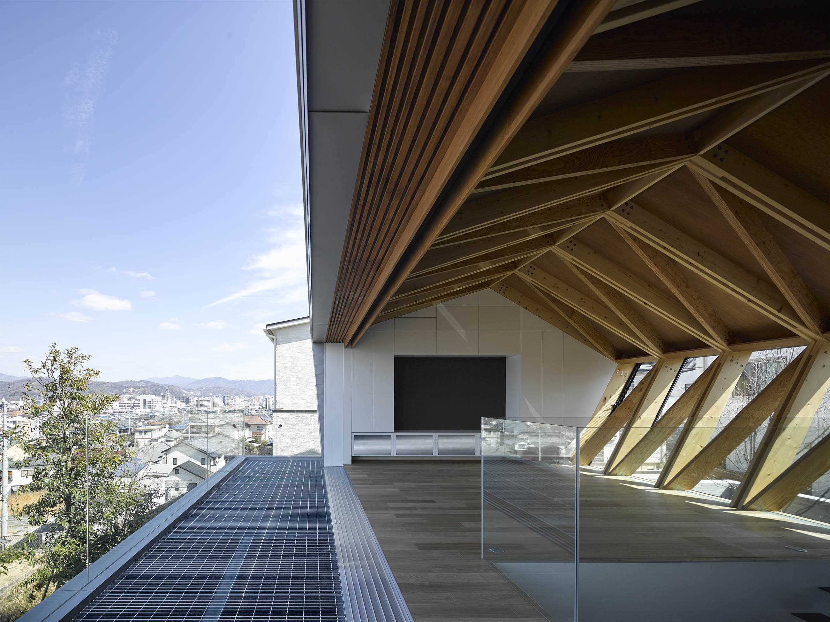
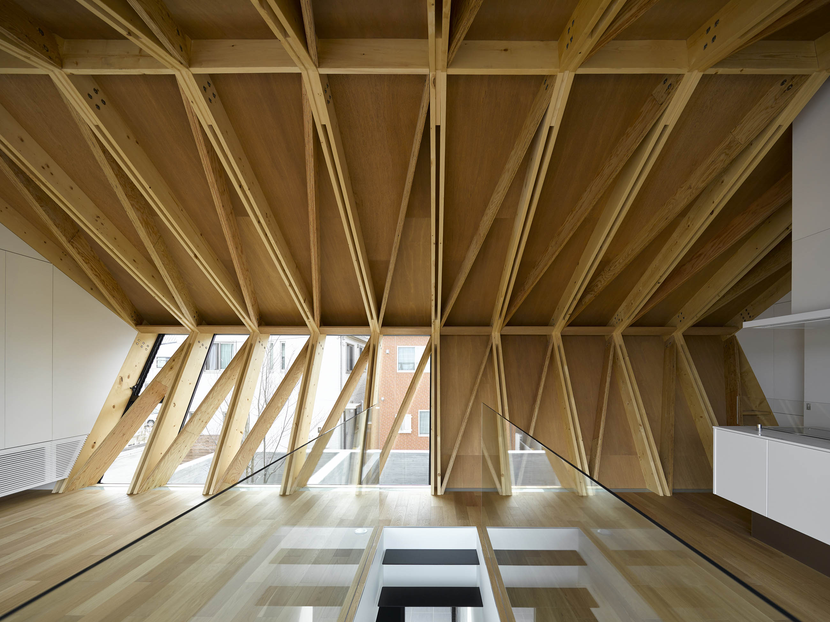
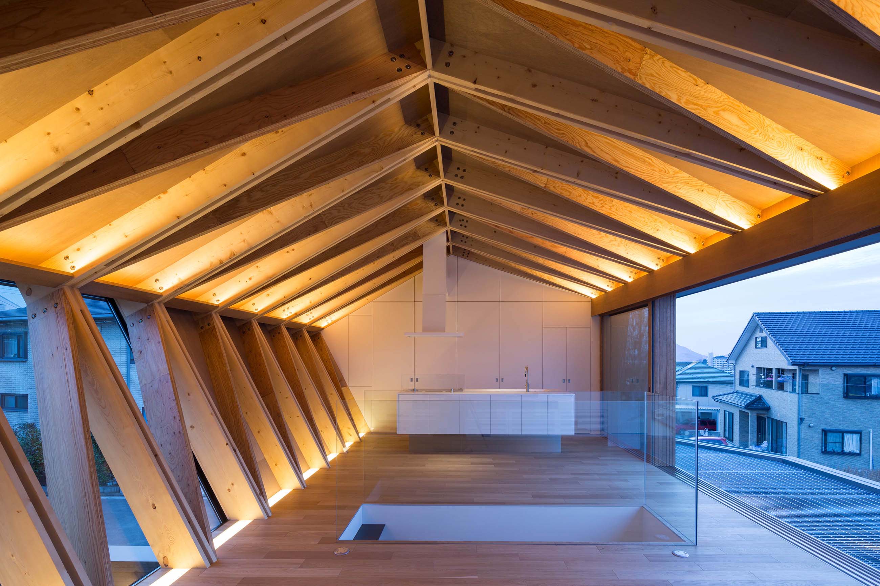
The client of this project, working in an advertising agency as a graphic designer, acquired a piece of land on a hilltop with a good view-then requested the design of a residence with airiness and openness.
The exposed concrete finish wall with cedar form panel pattern and the galvanized steel panel of the building surface create a clear yet tranquil contrast, producing an orderly exterior appearance of the building. It is not possible to grasp the interior condition from the outside, except the part revealing the wooden structure of the building through a large opening.
Inside of the wooden gate door is the entrance court enclosed by the reinforced concrete wall, greeting the owner with its indirect illumination at night. Art piece-like staircase in cantilevered steel frame is situated behind the entrance door. The soft diffused light coming down from the grating illuminates the court space next to the bathroom located at the inner part of the building. All the spaces on the ground floor, including private room and bathroom, are facing toward the inner courtyard. Front facade is accentuated by a piece of Stewartia monadelpha tree planted in the outer courtyard of the child room, standing as the symbolic tree of this residence.
By going up the staircase, the structural body unifying the walls and the ceiling of the second floor is gradually revealed. Repetitive triangular structures composed of SPF timber and laminated veneer lumber rise up from the floor to continuously form a column-free, shell-like space by integrating the wall, the ceiling and the eaves in three-stepped couplings.
The opening on the second floor consists of four large wooden sliding doors, achieving a highly open space, completed by the transparent banister with tempered glass for the balcony. Built-in furniture at the gable end contains multiple functionalities of the kitchen and the living areas, contrasting with the structural body by its white-color finish. Evening atmosphere is revealed when the dynamic structural body is illuminated by the indirect light of the built-in lighting fixed at various positions, providing a space beyond any description.
建主は広告代理店に勤めるグラフィックデザイナーで、眺望を獲得できる高台に土地を購入し、開放性の高い建築空間を望んだ。杉板コンクリート打放し塀とガルバリウム鋼板の外壁がクールな対比を生みだし、端正な外観を構成している。大きな開口部を介して木構造の一部が垣間見える部分を除き、外部から内部の様子を窺い知ることはできない。
木製門扉の内側にはRC壁で囲われたエントランスコートが現われ、夜には間接照明が主を出迎える。玄関ドア正面にはオブジェのような鉄骨片持ち階段を設えた。奥に広がるバスコートにはグレーチングを介して柔らかな拡散光が降り注ぐ。主に1階には浴室や個室を設え、全空間が中庭に面するよう計画した。子供室の中庭にあるシンボルツリーのヒメシャラはファサードのアクセントにもなる。
階段を上がると2階の壁と天井を一体化する構造体が徐々に姿を現す。連続的に組み上げられた三角構面はSPFとLVLの組み合わせで構成され、床からスリークッションで軒先まで繋がるシェル空間の内部には柱がない。また、開口部は木製4枚引戸とし、バルコニー手摺を透明強化ガラスを用いて高い開放性をつくりあげた。妻側の家具内にキッチンやリビングの諸機能が収納され、色を白にすることで構造体とのコントラストをつくり出す。
随所に仕掛けられた照明はすべて建築化照明とし、ダイナミックな構造体が間接光で包みこまれる夜のシーンは筆舌に尽くしがたい空間が広がる。
DATA
-
Location Matsuyama city Ehime Completion 2015.3 Site Area 132.38㎡ Building Area 75.01㎡ 1F floor area 67.49㎡ 2F floor area 45.55㎡ Total floor area 113.04㎡ Structure Timber Scale 2F Typology Private housing Structure engineers Low fat structure Taro Yokoyama Facility engineers Naoki Matsumoto Costruction Fuji Zokei Photographer Masao Nishikawa -
所在地 愛媛県松山市 竣工 2015年3月 敷地面積 132.38㎡(40.04坪) 建築面積 75.01㎡(22.69坪) 1F床面積 67.49㎡(20.41坪) 2F床面積 45.55㎡(13.77坪) 延床面積 113.04㎡(34.18坪) 構造 木造 規模 地上2階建 用途 専用住宅 構造設計 ロウファット ストラクチュア 横山太郎 設備設計 松本尚樹 照明設計 シリウスライティングオフィス 戸恒浩人 施工 富士造型 建築写真 西川公朗



