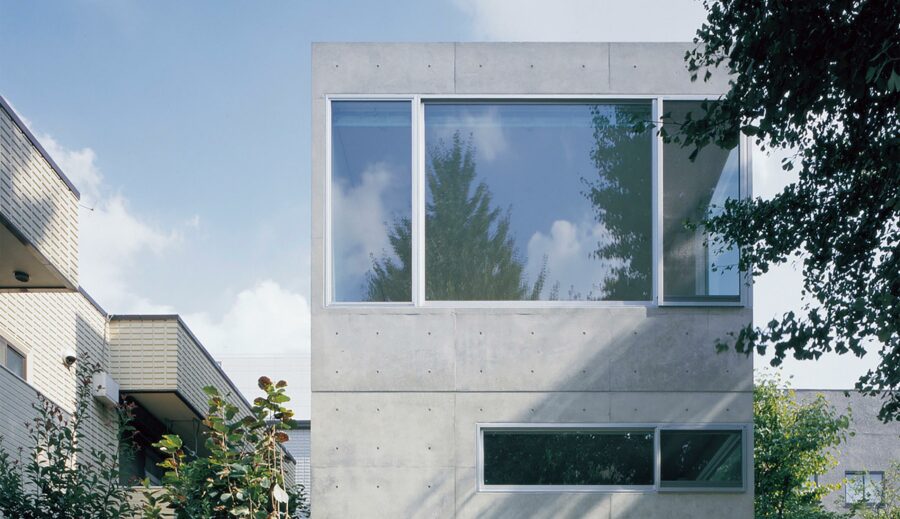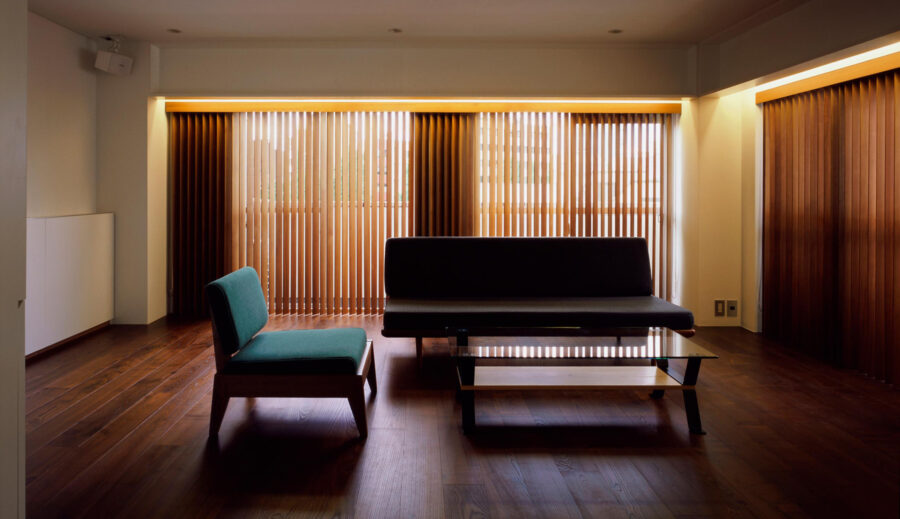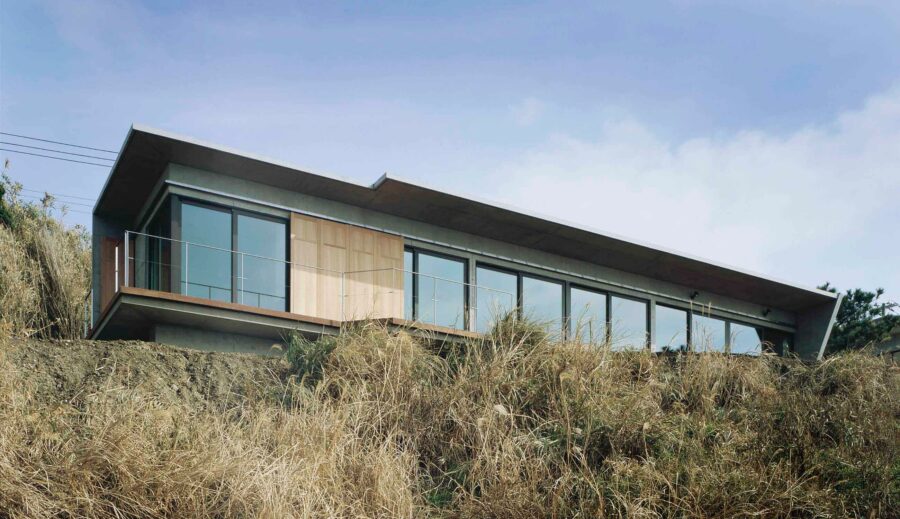FOO
2007 PRIVATE HOUSE
RC:Two stories above ground
WORKS FOO
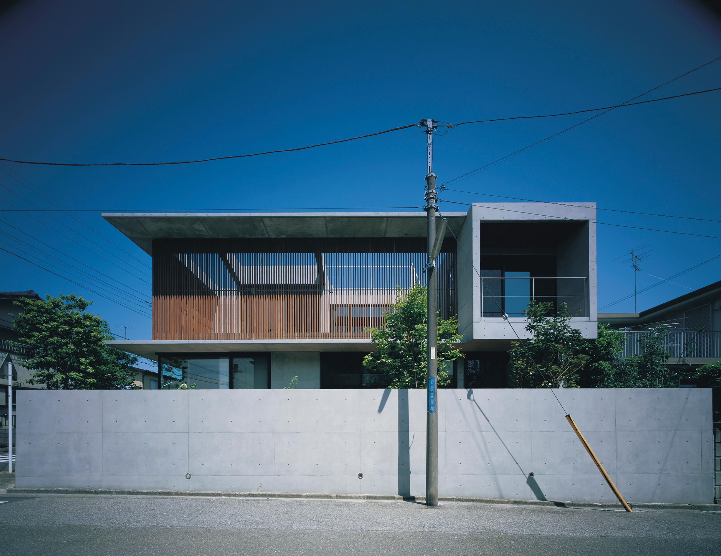
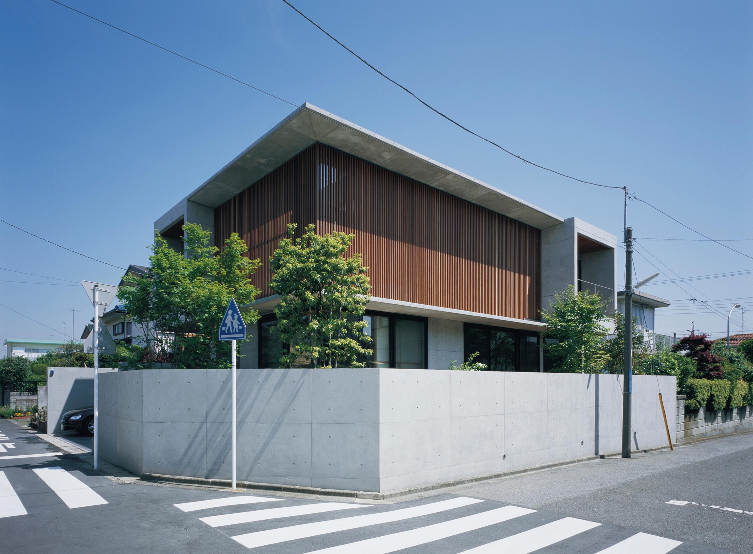
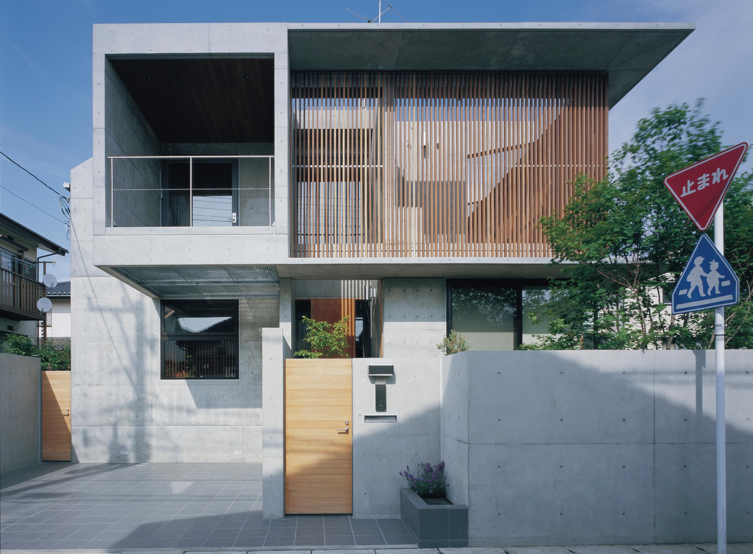
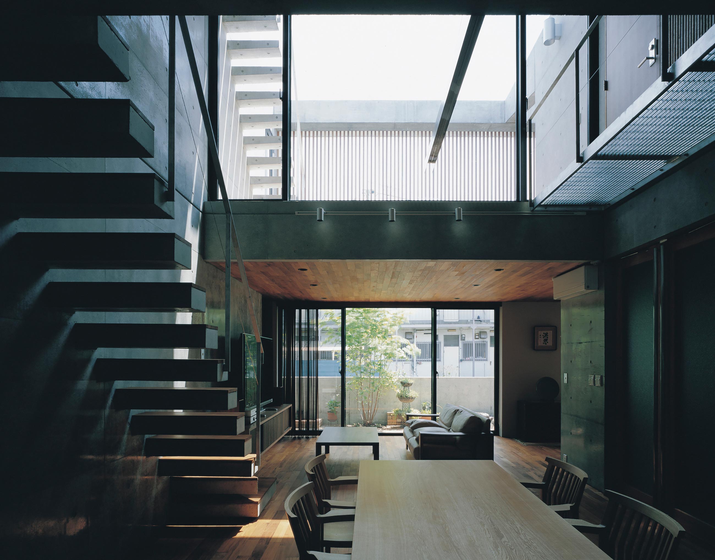
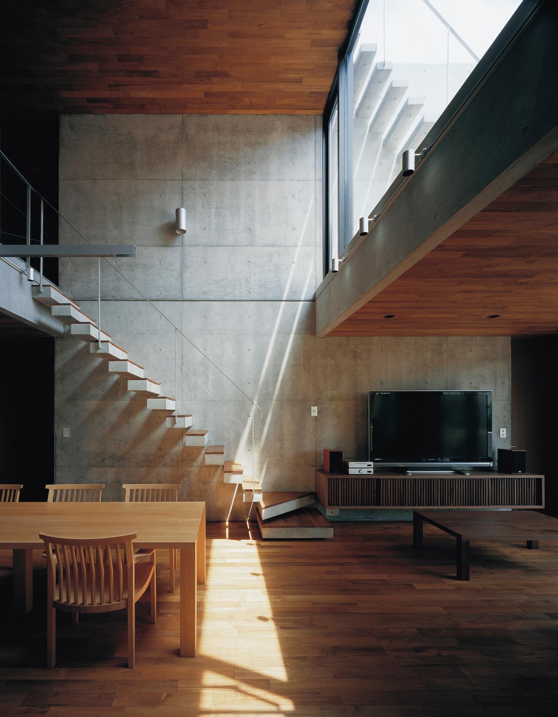
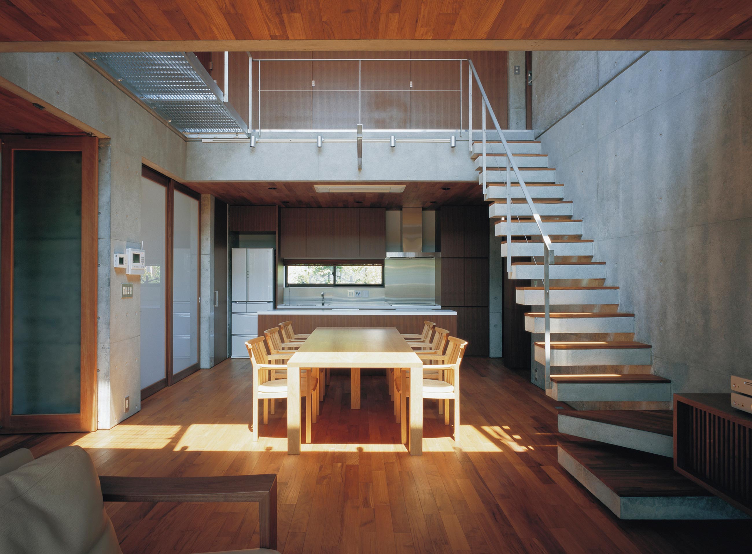
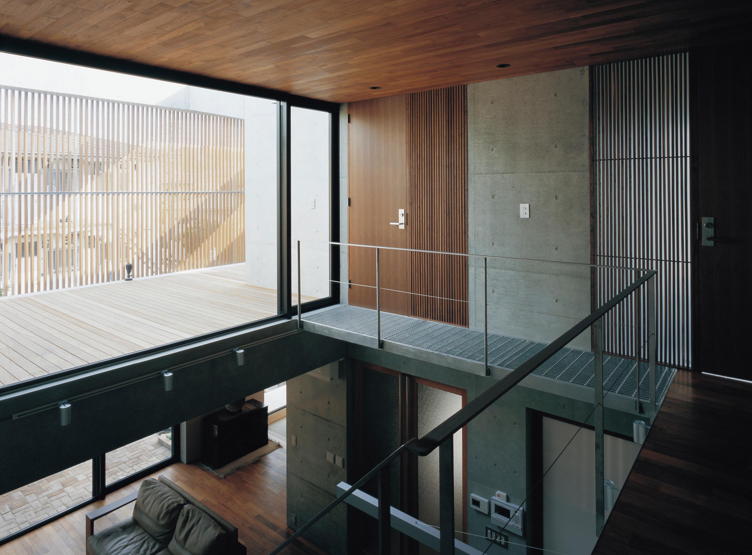
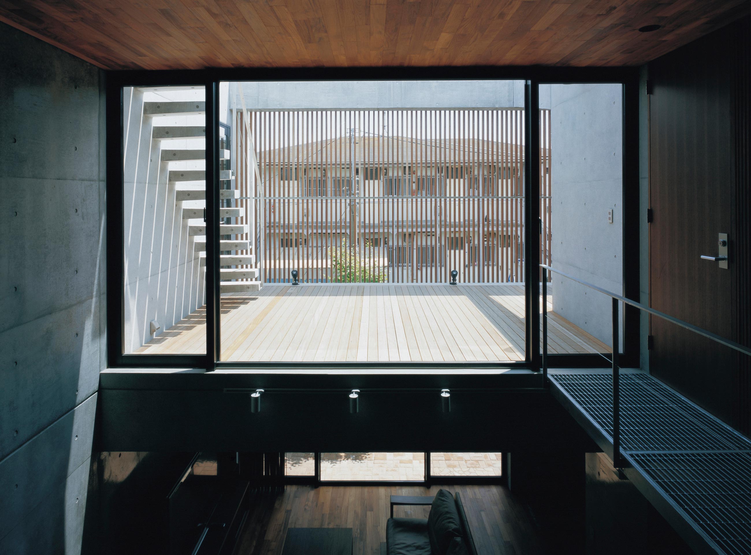
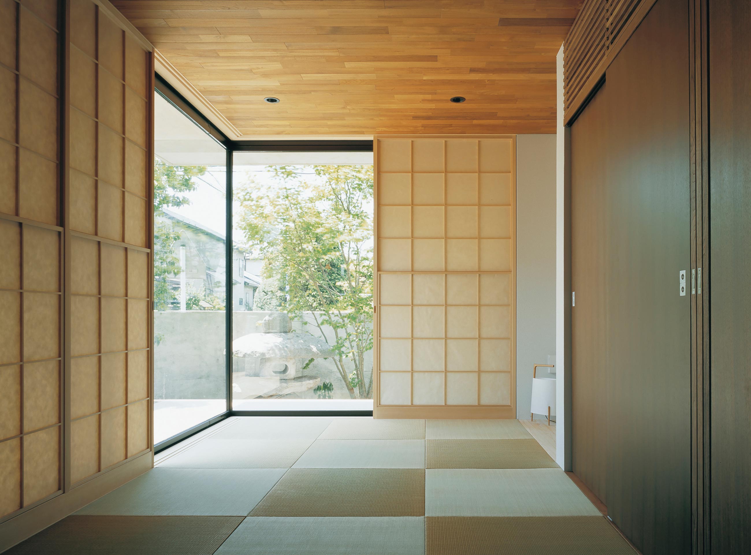
This is a project of two household’s residence in tranquil residential area in Yokohama city.
Husband and wife being dedicated to golf and gardening respectively, this project started with the owner’s wish to have central living room on the 1st floor looking through Japanese and western styled garden on south
A colonnade which intercommunicates the household of the son who is a surfer with his father‘s facilitates natural interaction. The decorous appearance of concrete and camellia made louver succeeded in creating a noble atmosphere that harmonizes the natural green and the townscape.
横浜市の閑静な住宅街に建つ二世帯住宅の計画。
ゴルフが趣味の旦那様と、ガーデニングが趣味の奥様は、1階のセントラルリビングから見える和洋連続する南側庭園を希望しました。サーフィンが趣味の息子さん世帯を、吹き抜けを介した2階に配置することで、親子のコミュニケーションが自然に図れるよう考慮しています。
コンクリート打放しと、セランガンバツ木製ルーバーによる端正な外観は、敷地の緑や街並みとの調和を意識したモダンなデザインであり、品格のある雰囲気をつくりだすことに成功しています。
MEDIA
[Memo]
[gendainihonno kenchiku 3]
[Architecture Highlights 2] (China)
MEDIA
「Memo 男の部屋」
「現代日本の建築3」
「アーキテクチャーハイライト2」(中国)
DATA
-
Location Yokohama city Kanagawa Completion 2007. 2 Lot area 241.87㎡ Site area 120.57㎡ 1F Floor area 113.40㎡ 2F Floor area 77.05㎡ Total floor area 120.57㎡ Structure RC Scale 2F Typology Private Housing Family structure A couple + 2 children Structure engineers Masaki Structural Laboratory Kenta Masaki Facility engineers Shimada architects Zenei Shimada Construction JP Home Photographer Masao Nishikawa -
所在地 神奈川県横浜市港南区 竣工 2007年2月 敷地面積 241.87㎡(73.16坪) 建築面積 120.57㎡(36.47坪) 1F床面積 113.40㎡(34.30坪) 2F床面積 77.05㎡(23.30坪) 延床面積 120.57㎡(36.47坪) 構造 鉄筋コンクリート壁式構造 規模 地上2階建 用途 専用住宅 家族構成 夫婦+子供2人 構造設計 正木構造研究所 正木健太 設備設計 シマダ設計 島田善衛 施工 JPホーム 建築写真 西川公朗



