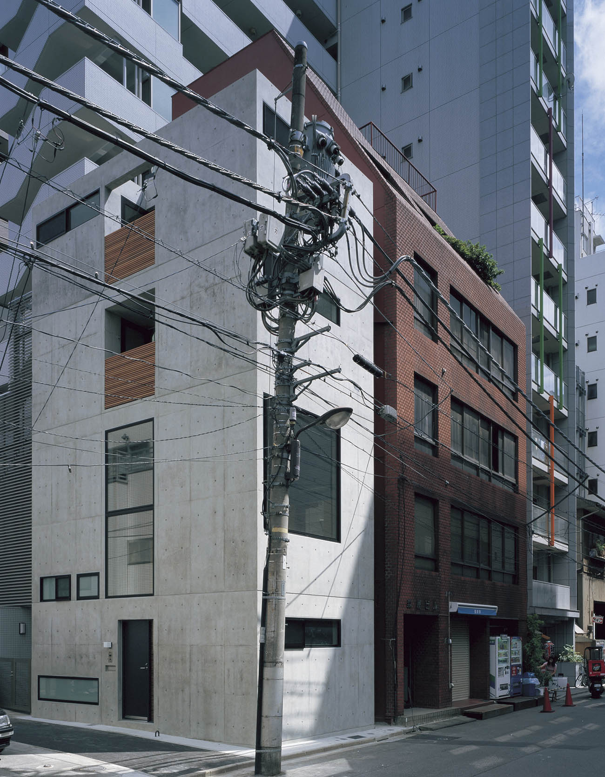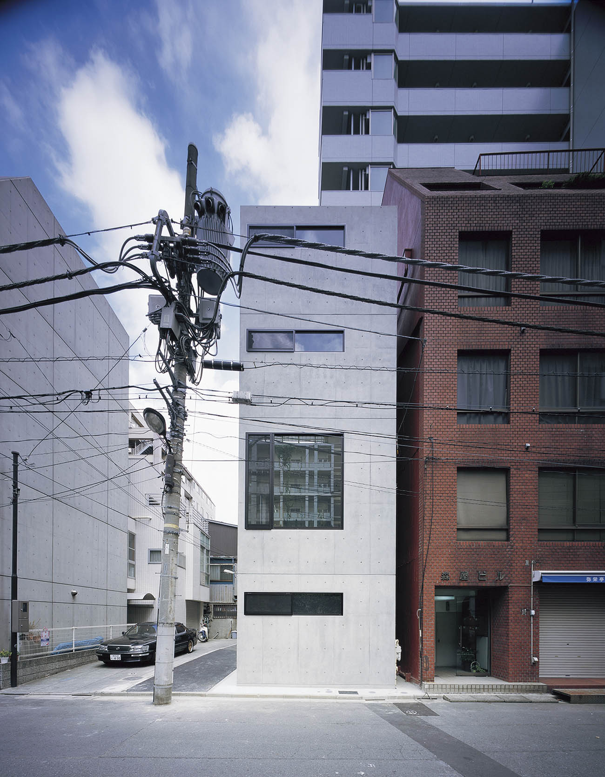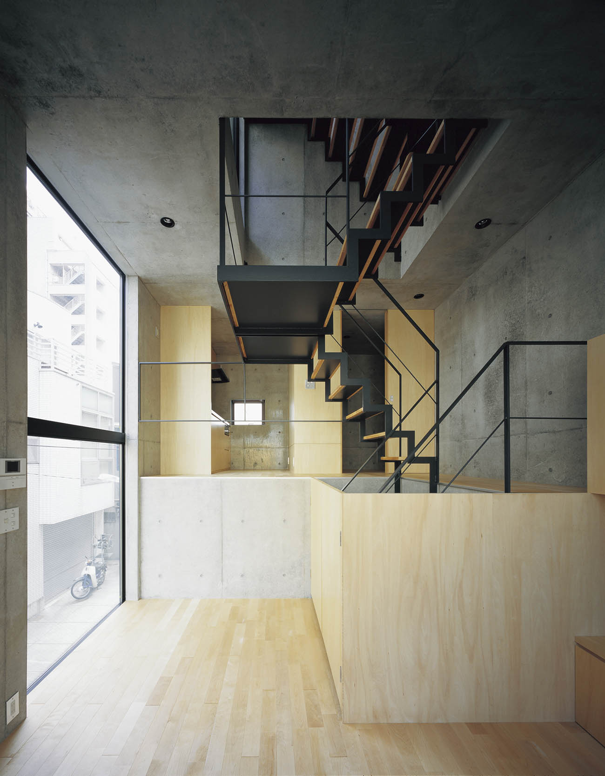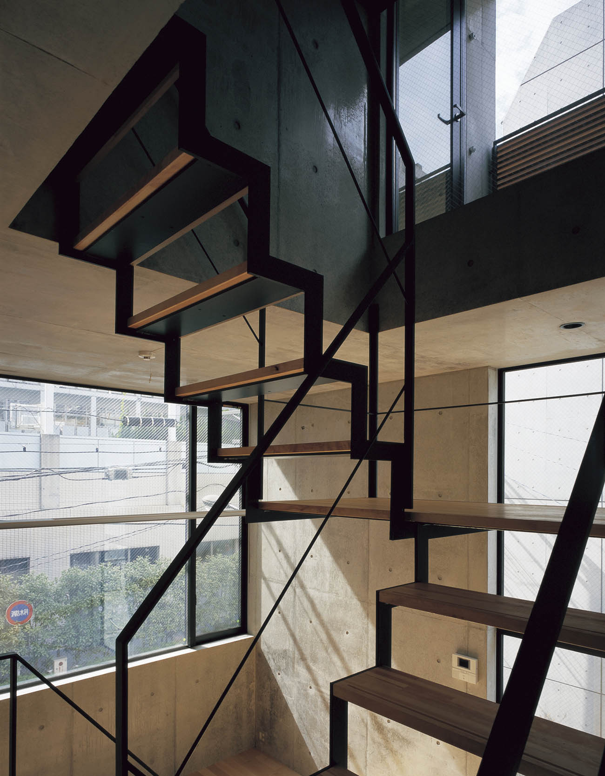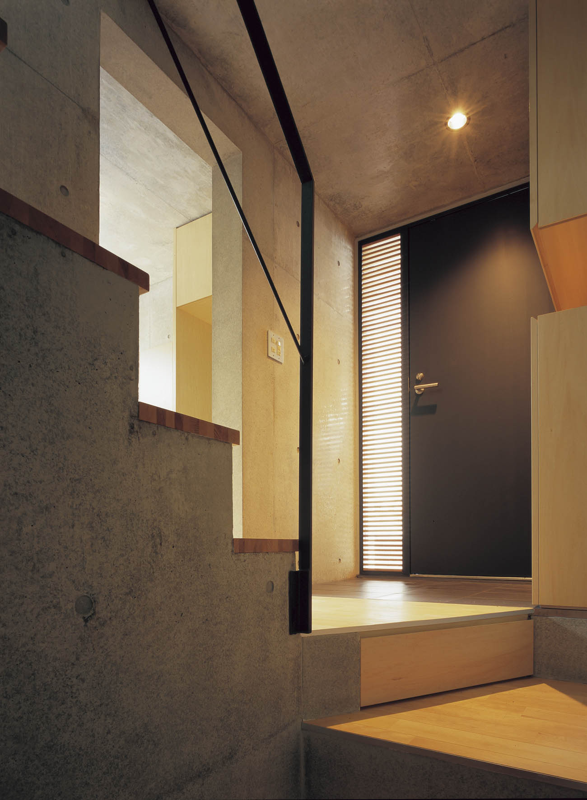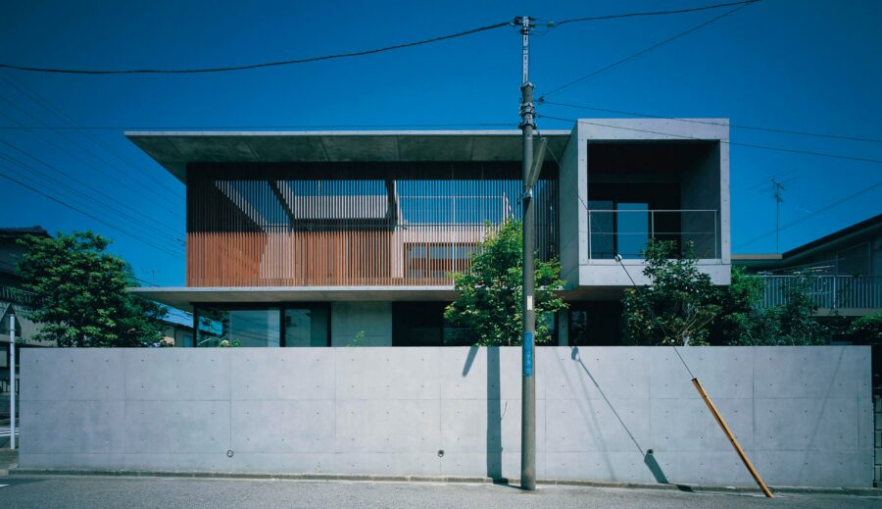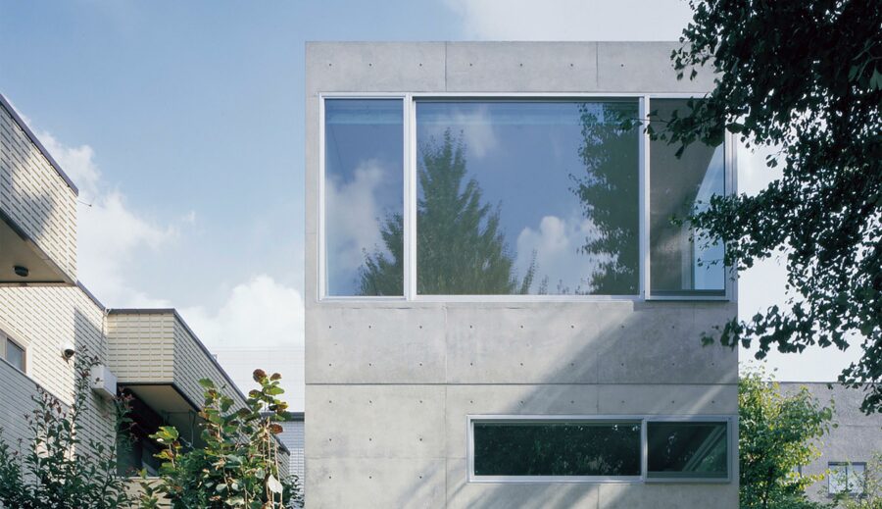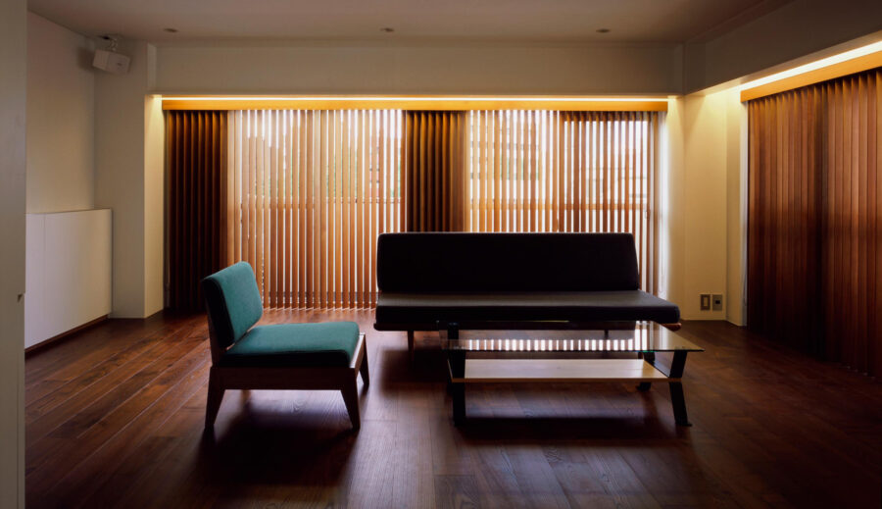STEPS
2007 PRIVATE HOUSE
RC:One basement floor and four ground floor
WORKS STEPS

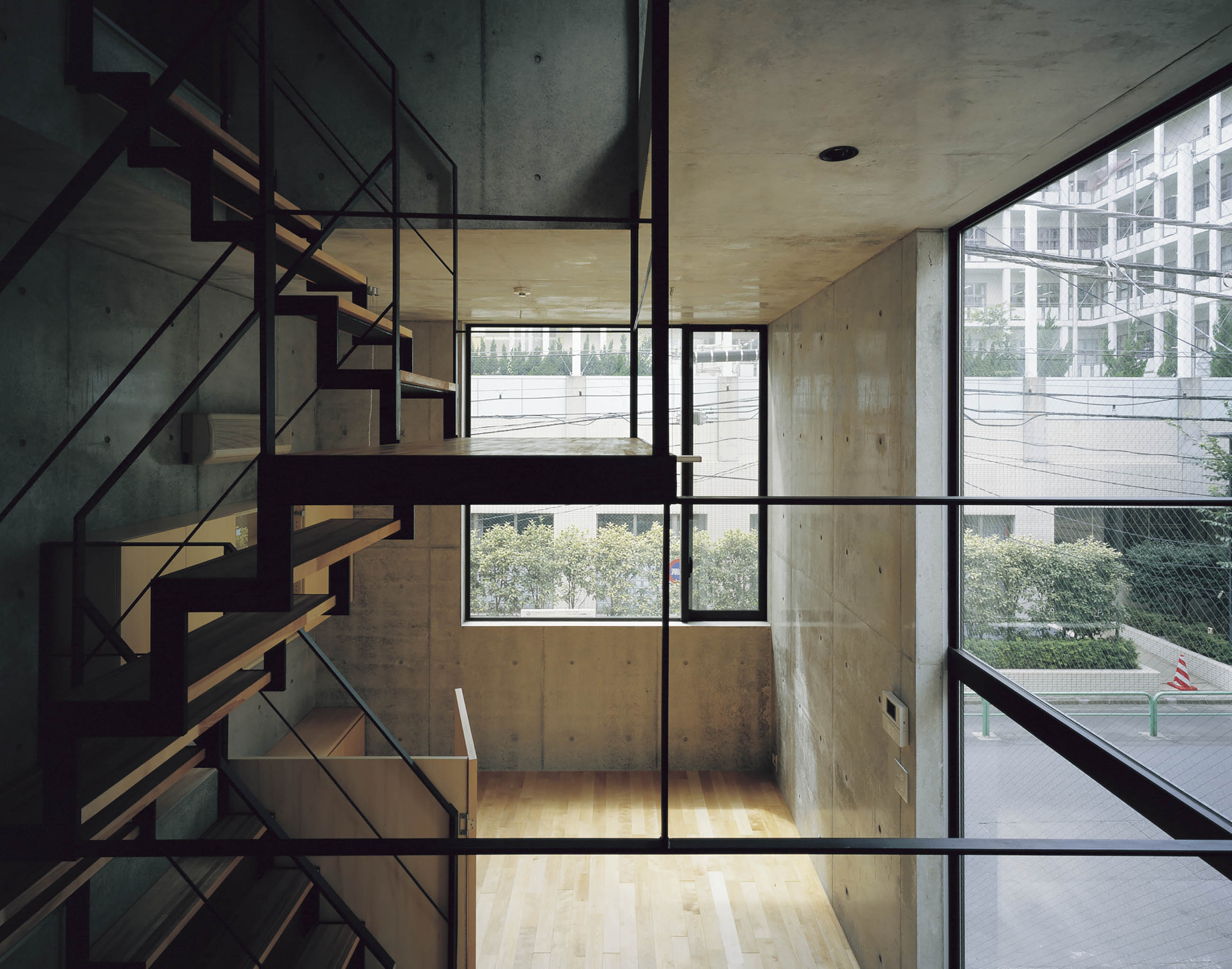
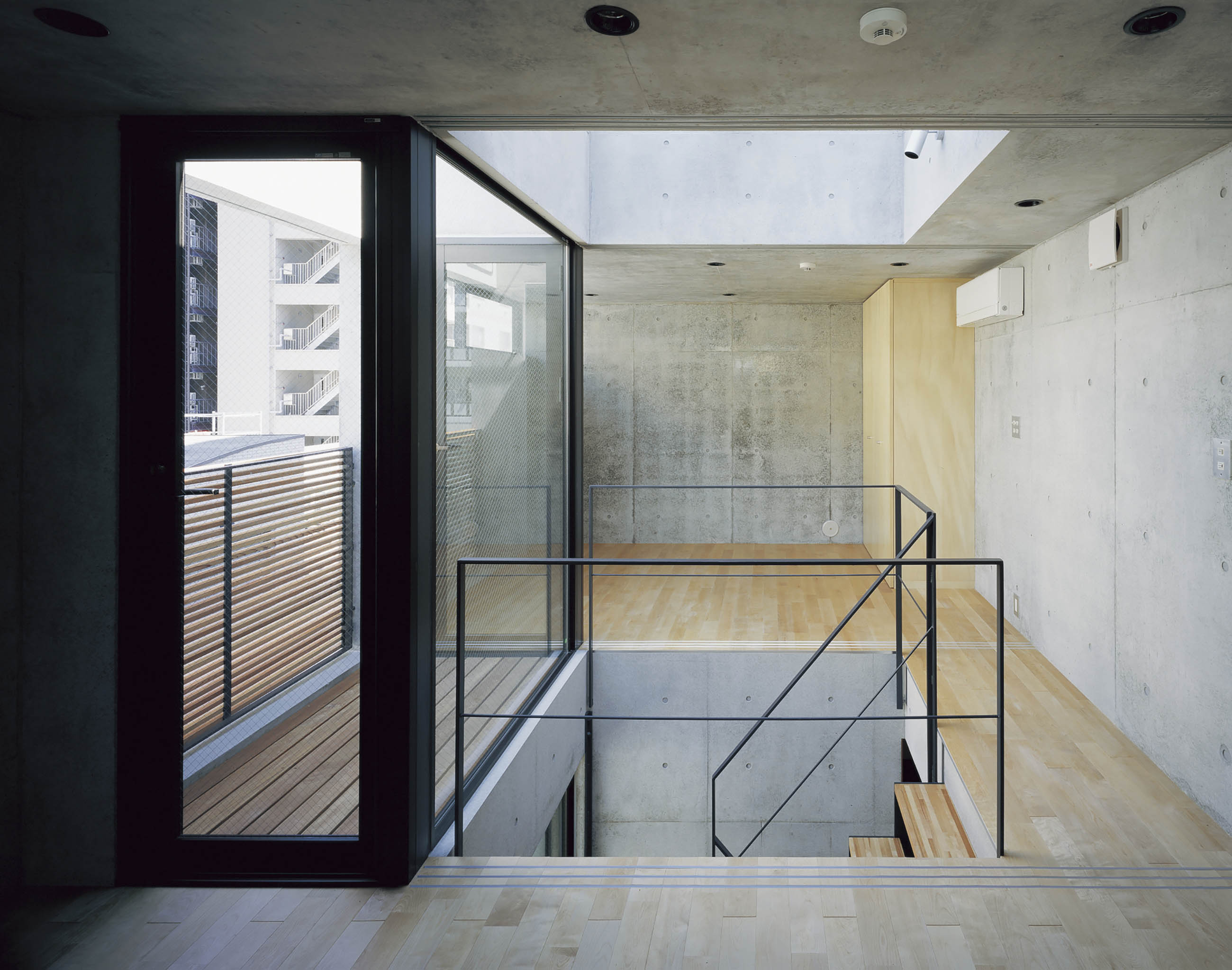
With the narrow site area of 37.11 square meters, this project proves that constructing a tower in such a small area is still possible for a residential usage. It is a minimum house for 2 households where mother of the owner lives in the bottom floor and the rest of the family live in the upper floors keeping proper distance mutually.
Cantilever stairs and a colonnade are arranged in the center. Each room spirals the center stairs while going upward gently. The interior space of the 1st floor to the 4th floor sequences as a skip floor.
STEPS succeed in reduction of cost by putting both the exterior and the interior expose pure concrete. Built in the midst of Tokyo, STEPS is designed as a simple urban type residence.
計画敷地は東京神田の商業地。クライアントが生まれ育った自宅の建替え計画です。
わずか11坪の敷地に建つこの建物には、下層階にはお母様が、そして上層階には若夫婦家族4人がそれぞれ適度な距離感を保ちながら暮らす、二世帯5人の搭状狭小住宅です。
中央に配置した階段や吹き抜けを取り囲むように、部屋のレベルをずらしながら配置することで、スキップフロアを楽しむことができる空間は、地下1階から4階までが緩やかに繋がる「縦のワンルーム」になっています。
内外壁や天井をコンクリート打放しとし、できるだけ無駄な要素を削ぎ落としたことで、コストダウンにも成功しました。
東京の真中に建つ、シンプルでクールな都市型住宅です。
MEDIA
[B/1 MAGAZINE] (Thai)
[Kenchiku Chishiki]
MEDIA
「B・1 MAGAZINE」(タイ)
「建築知識」
DATA
-
Location Azabujuban Minato ward Tokyo Completion 2007. 9 Lot area 37.11㎡ Site area 25.84㎡ B1 floor area 16.34㎡ 1F floor area 25.84㎡ 2F floor area 25.84㎡ 3F floor area 24.04㎡ 4F floor area 24.04㎡ Total floor area 116.10㎡ Structure RC Scale B1F-4F Typology Private Housing Family structure A grandmother + a couple + 2 children Structure engineers Masaki Structural Laboratory Kenta Masaki Facility engineers Shimada architects Zenei Shimada Construction Maekawa Cnstruction Photographer Masao Nishikawa -
所在地 東京都千代田区神田多町 竣工 2007年9月 敷地面積 37.11㎡(11.22坪) 建築面積 25.84㎡(7.81坪) B1F床面積 16.34㎡(4.94坪) 1F床面積 25.84㎡(7.81坪) 2F床面積 25.84㎡(7.81坪) 3F床面積 24.04㎡(7.27坪) 4F床面積 24.04㎡(7.27坪) 延床面積 116.10㎡(35.12坪) 構造 鉄筋コンクリート壁式構造 規模 地上4階+地下1階 用途 専用住宅 家族構成 祖母 夫婦 子供2人 構造設計 正木構造研究所 正木健太 設備設計 シマダ設計 島田善衛 施工 前川建設 建築写真 西川公朗



