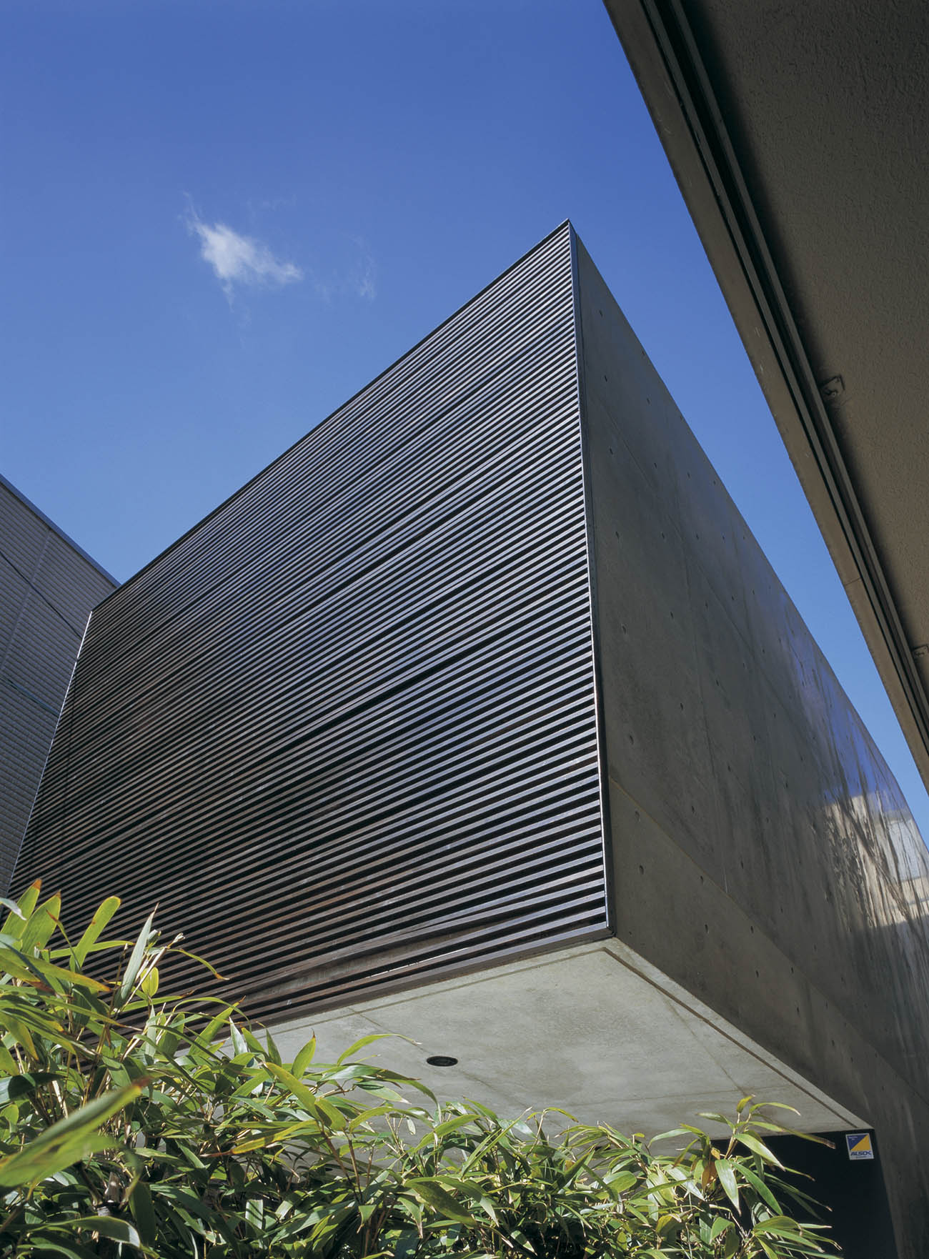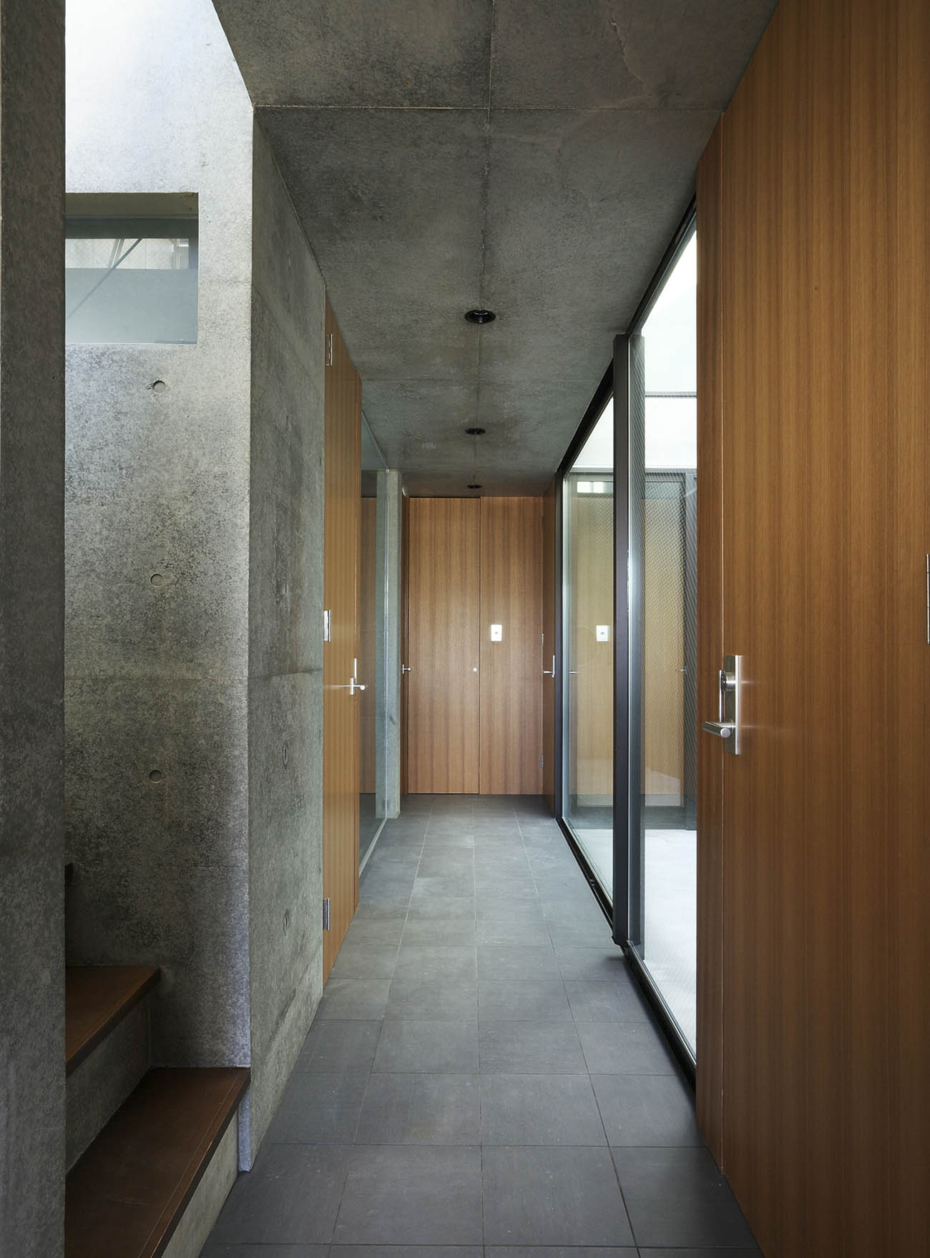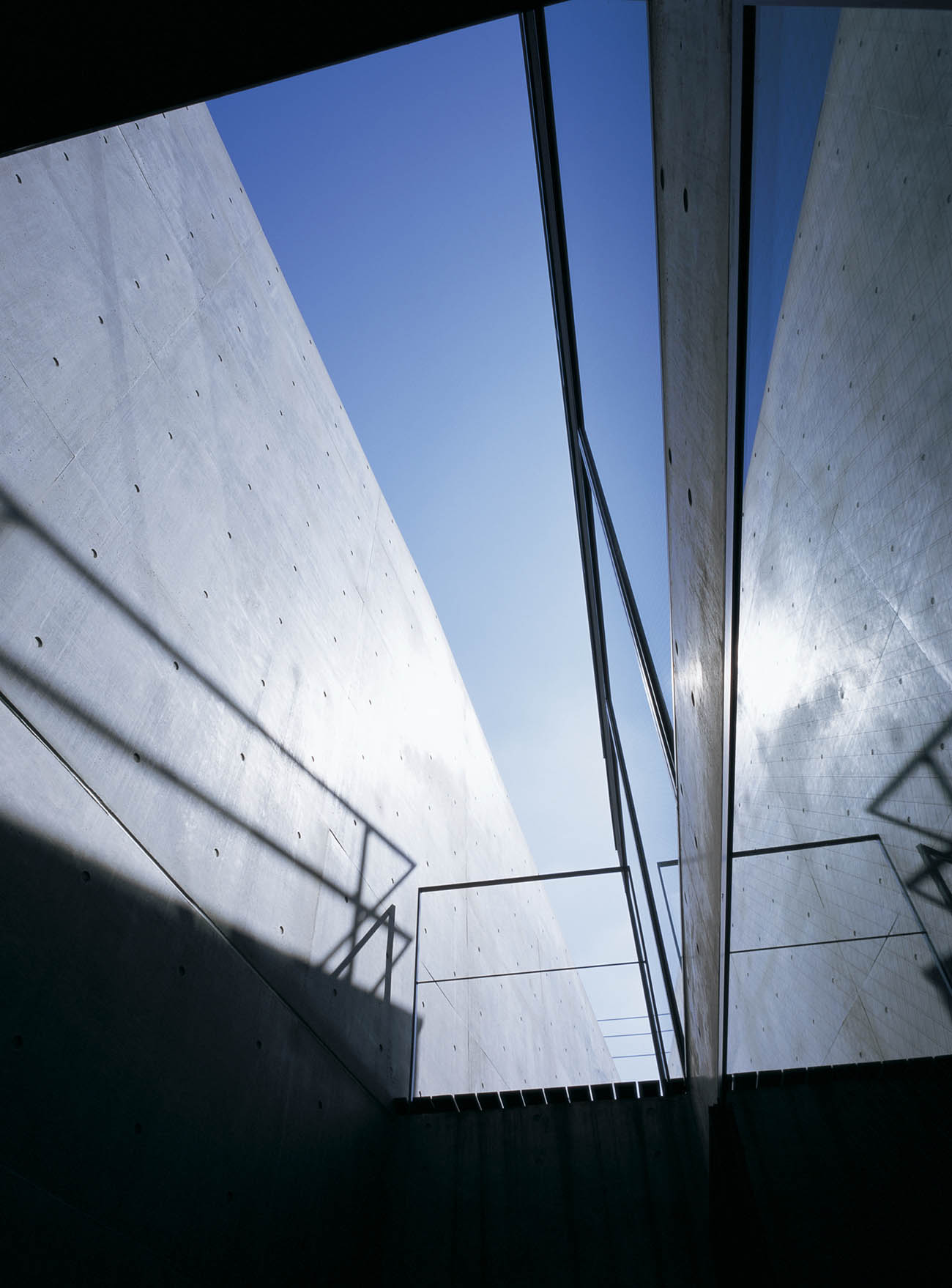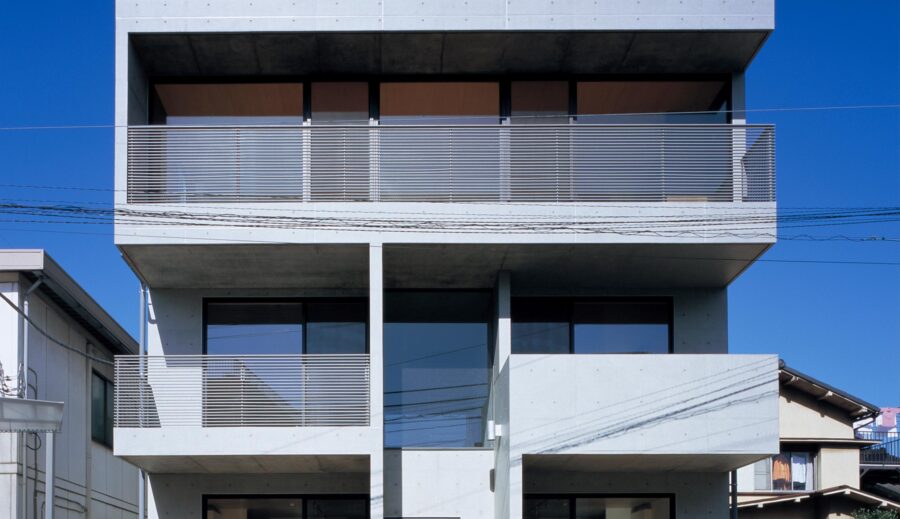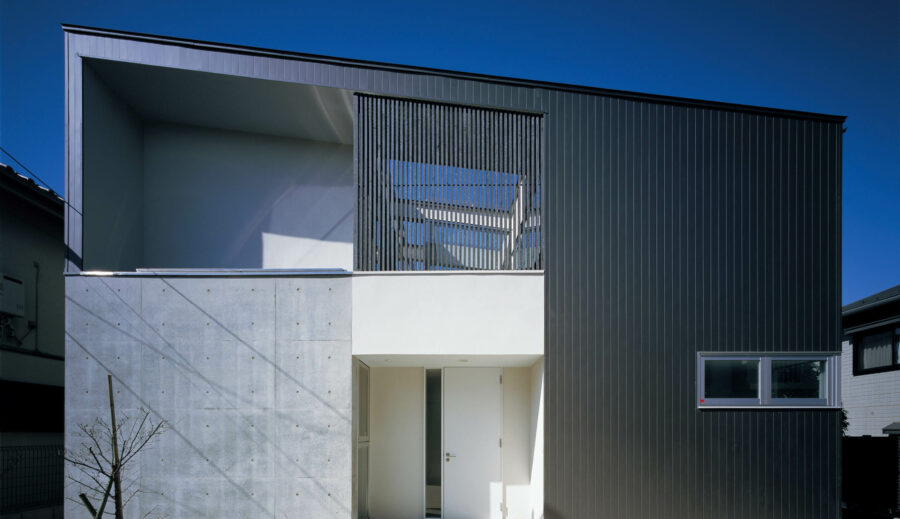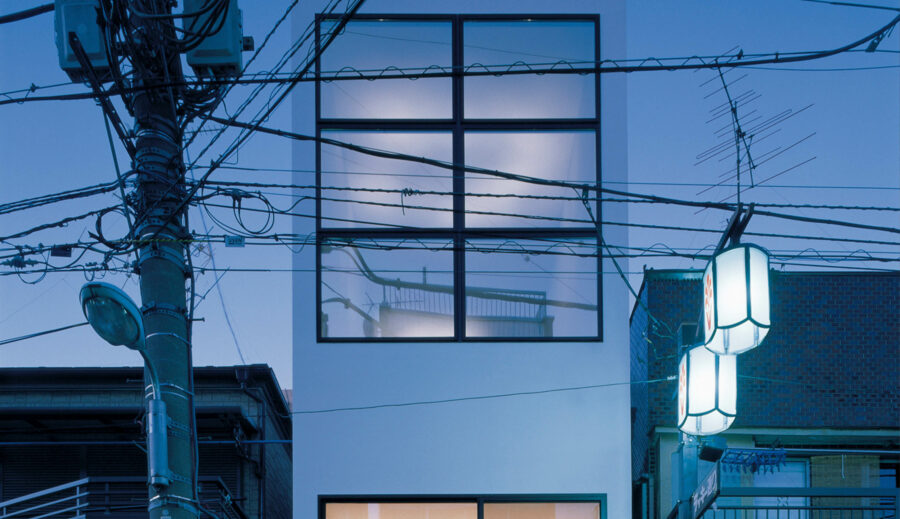SPLIT
2008 PRIVATE HOUSE
RC:Two stories above ground
WORKS SPLIT
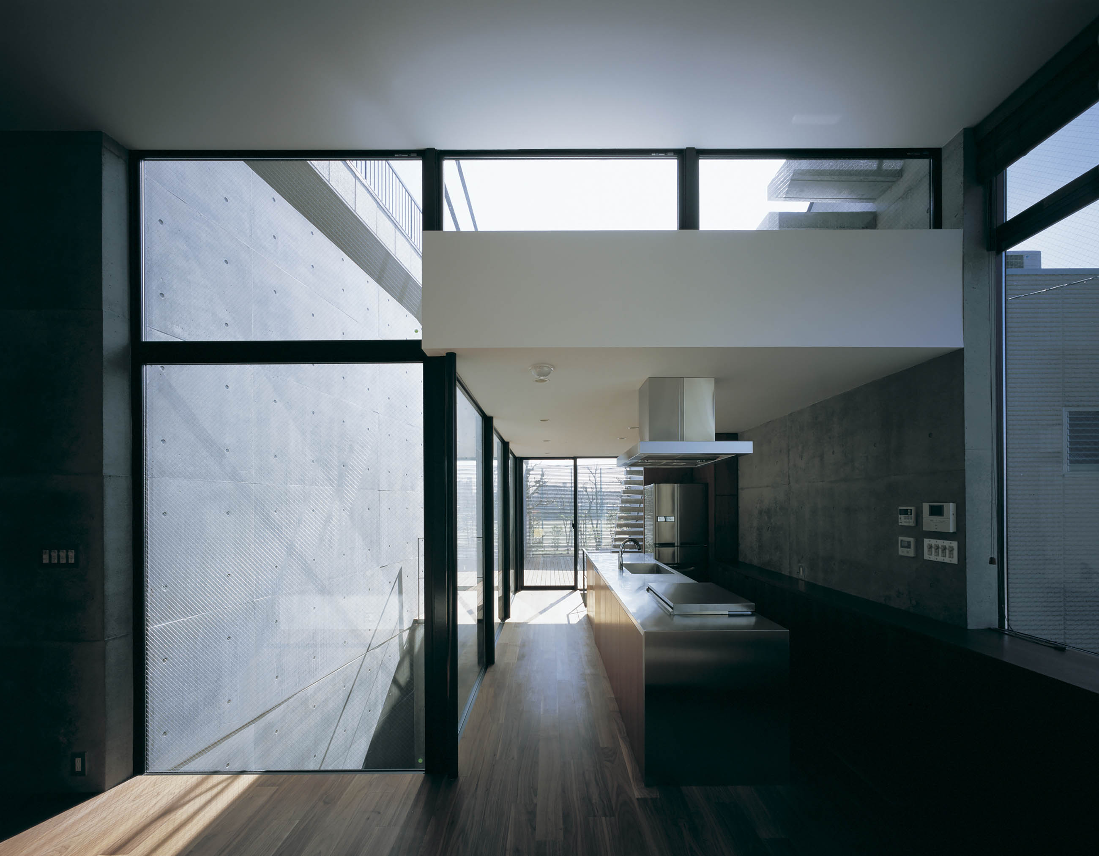

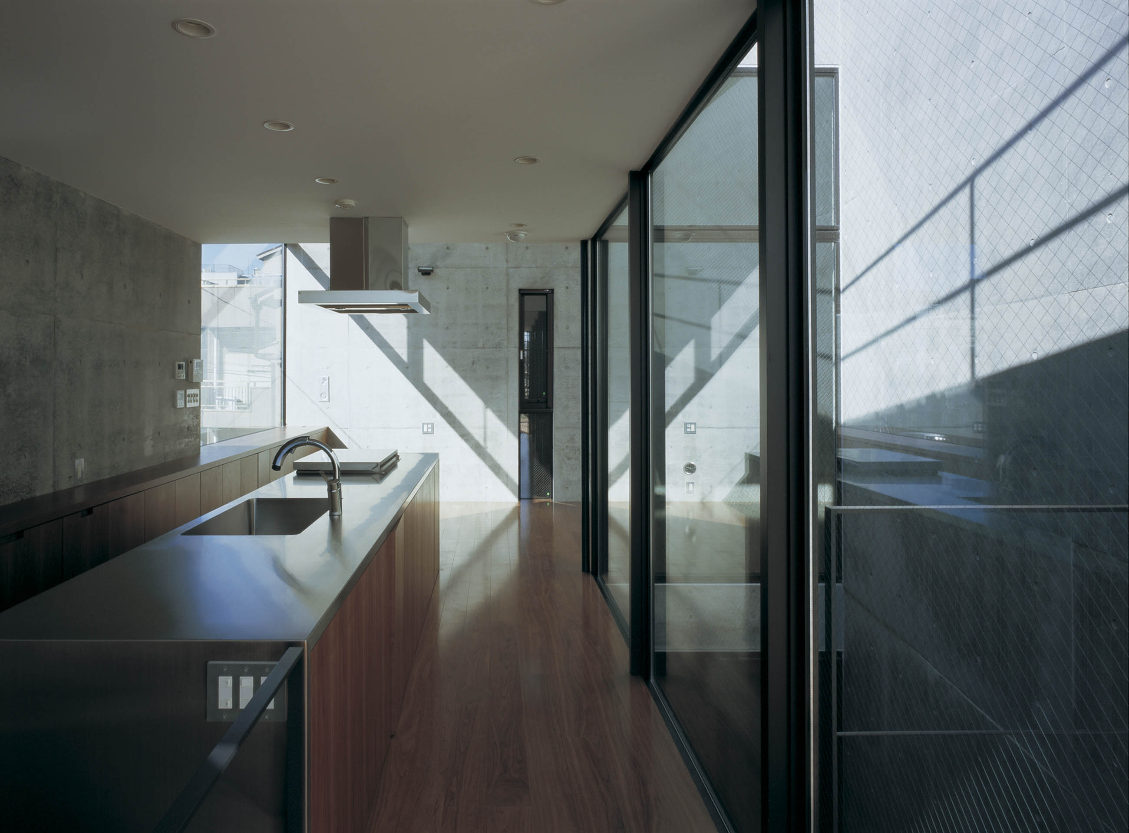
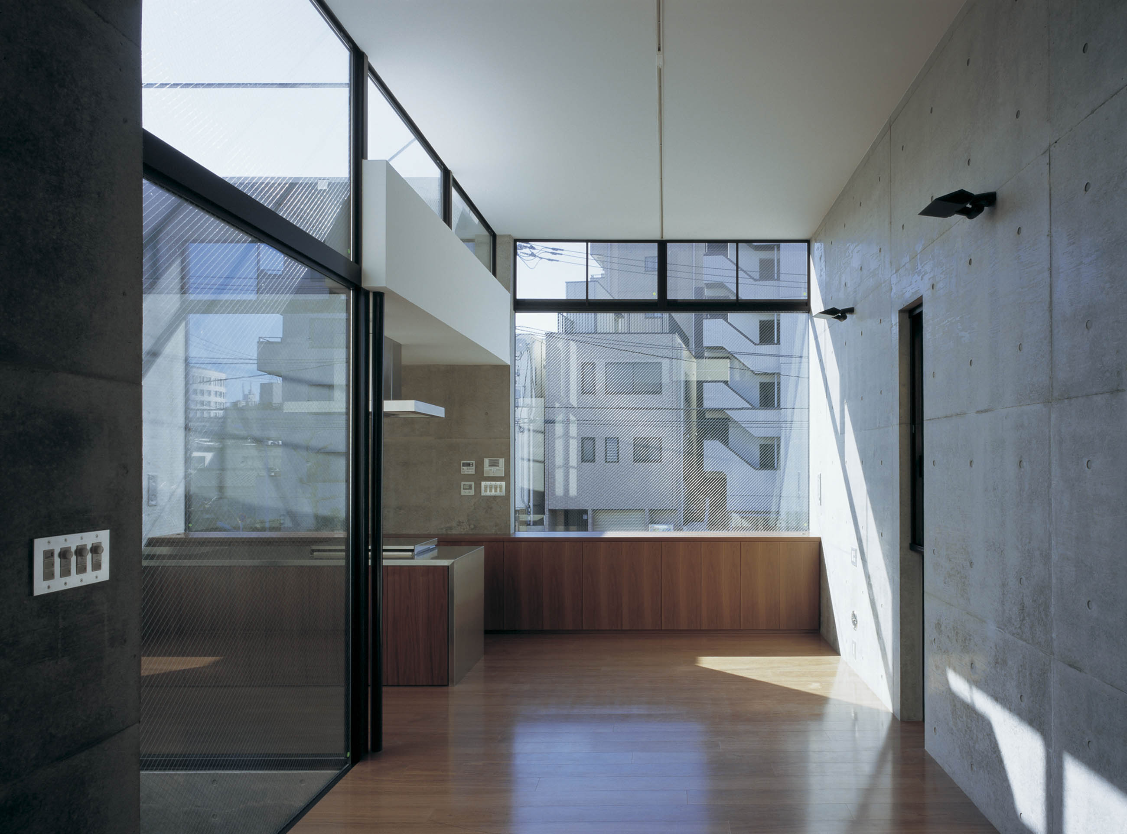
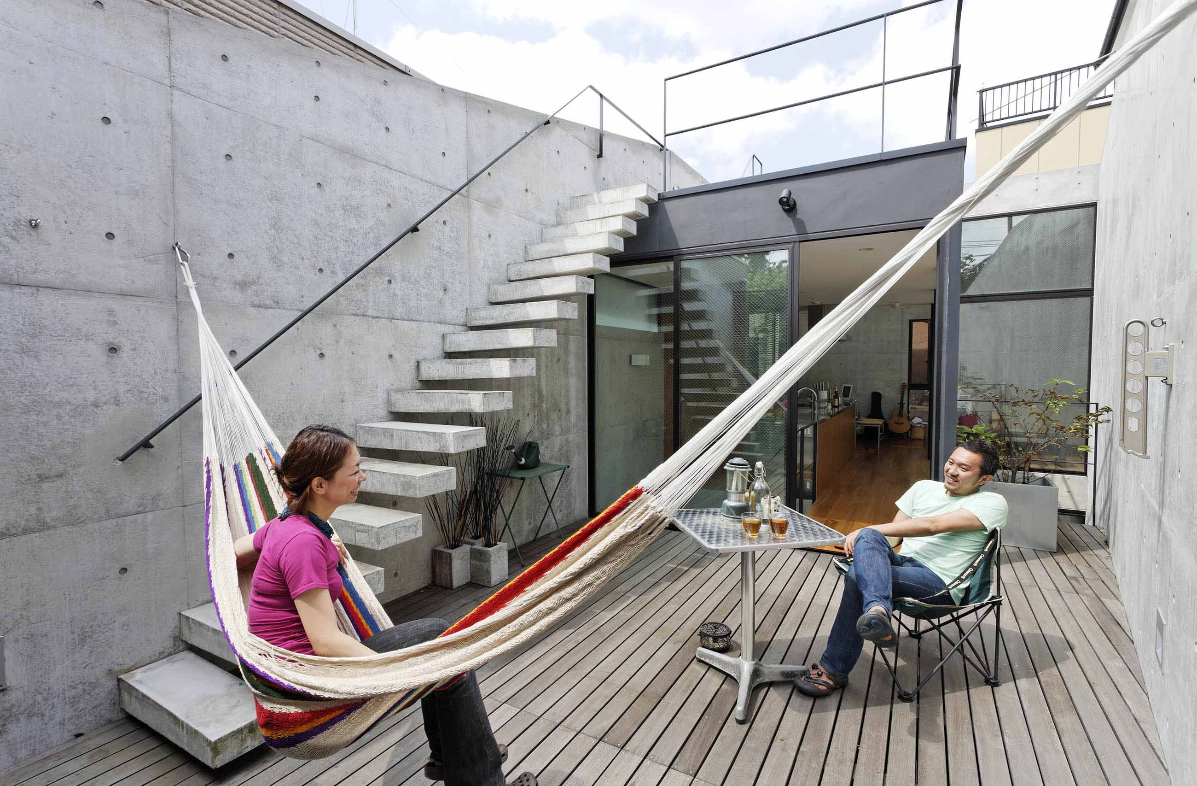
He client who purchased the section along Sumida River in Tokyo works for an advertising firm and his wife is an agent of a financial company. They are a fancy couple in partial to Asakusa festival and fireworks of Sumida River.
From the plot search, the master whose hometown is in this district had been looking for a place to appreciate fireworks.
The couple has many chances to treat hospitality thus a large kitchen and a dining room were consciously necessary.
The exterior monotone vision consisting of fireproof side-louvers and concretes makes it unimaginable to perceive the interior.
Second story lays roof balcony off the dining room. The court house connecting the interior and the exterior provide a luxury living style in the commercial site.
Taking a nap with wobbles in a huge mural hammock illuminates oasis in the center city.
東京の墨田川沿いの一角の土地を新たに購入されたクライアントは、広告代理店にお勤めのご主人と、金融関係にお勤めの奥様。
浅草のお祭りと隅田川の花火をこよなく愛する30代のナイスカップルです。
このエリア近くで生まれ育ったご主人は、土地探しの際から、屋上で夏の花火大会を見ることができる場所を求めて、この敷地に辿り着きました。
ご夫婦には沢山の友人がおり、家でおもてなしをする機会も多いため、大きなキッチンやダイニングを配置するなど、来客を意識した構成になっています。
不燃木の横ルーバーとコンクリートでシンプルに構成されたモノトーンのファサードからは、内部の様子を窺い知ることはできません。
2階にはダイニングの奥にルーフバルコニーを配置し、内外部を緩やかにつなげるコートハウスとすることで、商業地域でもゆったりと寛ぐことができる計画にしました。
壁面にとりつけた大きなハンモックに揺られながら昼寝ができる都心のオアシスのような住宅が完成しました。
SITE RESEARCH COURSE
Agent : TRANSISTOR (Shigetu Kimura)
MEDIA
[MY HOME 100]
[Sumi coco]
[Atarashii SUMAI no SEKKEI]
[The best residence back on the street]
[Watanabe Atsushi no Tatemono no Tanbo]
土地探し
コース仲介:トランジスタ(木村茂)
MEDIA
「MYHOME 100選 Vol.5」
「住みCOCO」
「新しい住まいの設計」
「路地裏の極上住宅」
「渡辺篤史の建もの探訪」
DATA
-
Location Taito ward TOKYO Completion 2008. 2 Lot area 114.23㎡ Site area 59.26㎡ 1F floor area 59.26㎡ 2F floor area 38.53㎡ Total floor area 97.78㎡ Structure RC (partially Steel) Scale 2F Typology Private housing Family structure A couple (30s) Structure engineers Masaki Structural Laboratory Kenta Masaki Facility engineers Shimada Architects Zenei Shimada Construction TTC Cnstruction Photographer Masao Nishikawa -
所在地 東京都台東区今戸 竣工 2008年2月 敷地面積 114.23㎡(34.55坪) 建築面積 59.26㎡(17.92坪) 1F床面積 59.26㎡(17.92坪) 2F床面積 38.53㎡(11.65坪) 延床面積 97.78㎡(29.57坪) 構造 鉄筋コンクリート壁式構造(一部鉄骨造) 規模 地上2階建 用途 専用住宅 家族構成 夫婦(30代) 構造設計 正木構造研究所 正木健太 設備設計 シマダ設計 島田善衛 施工 TTC建設 建築写真 西川公朗




