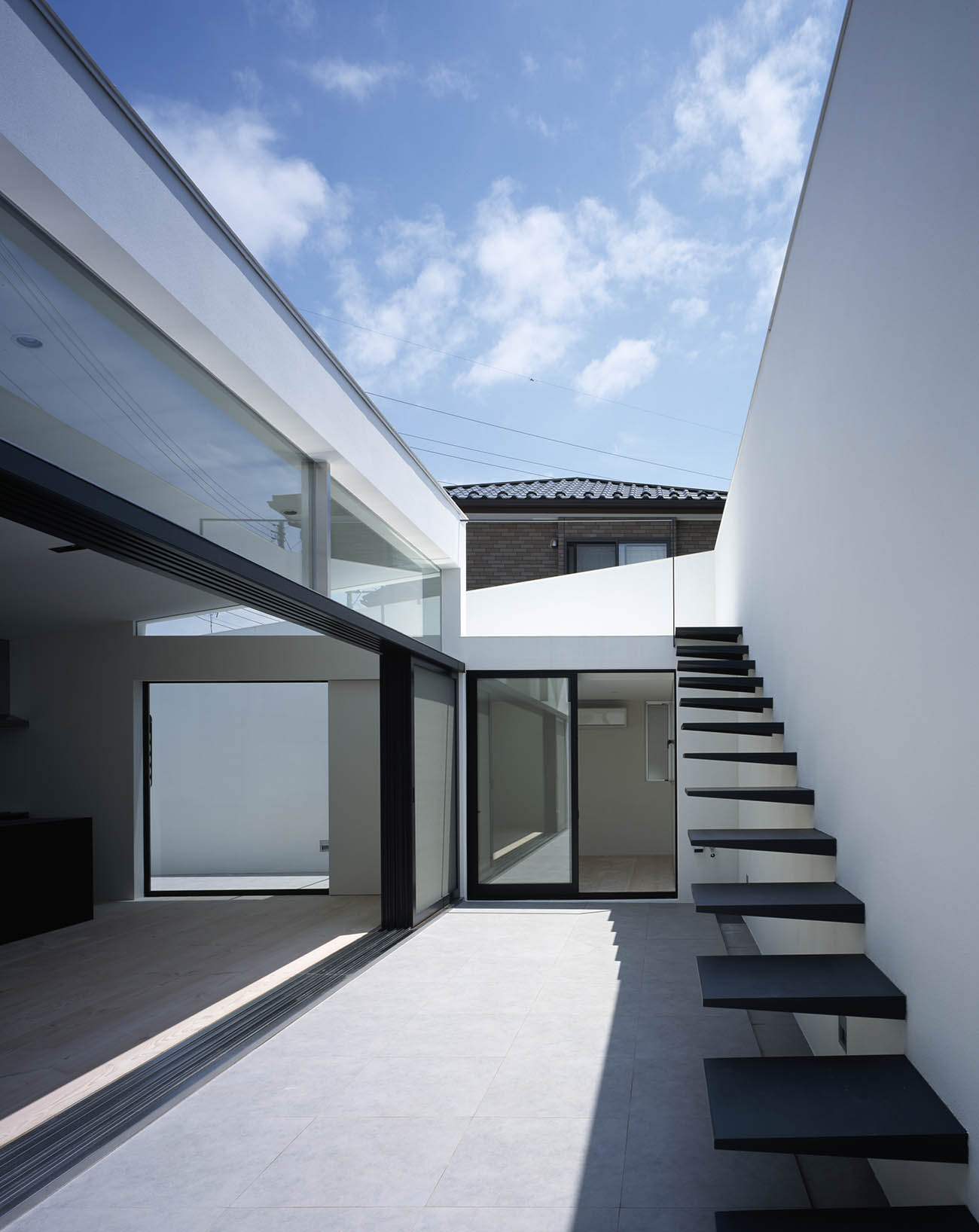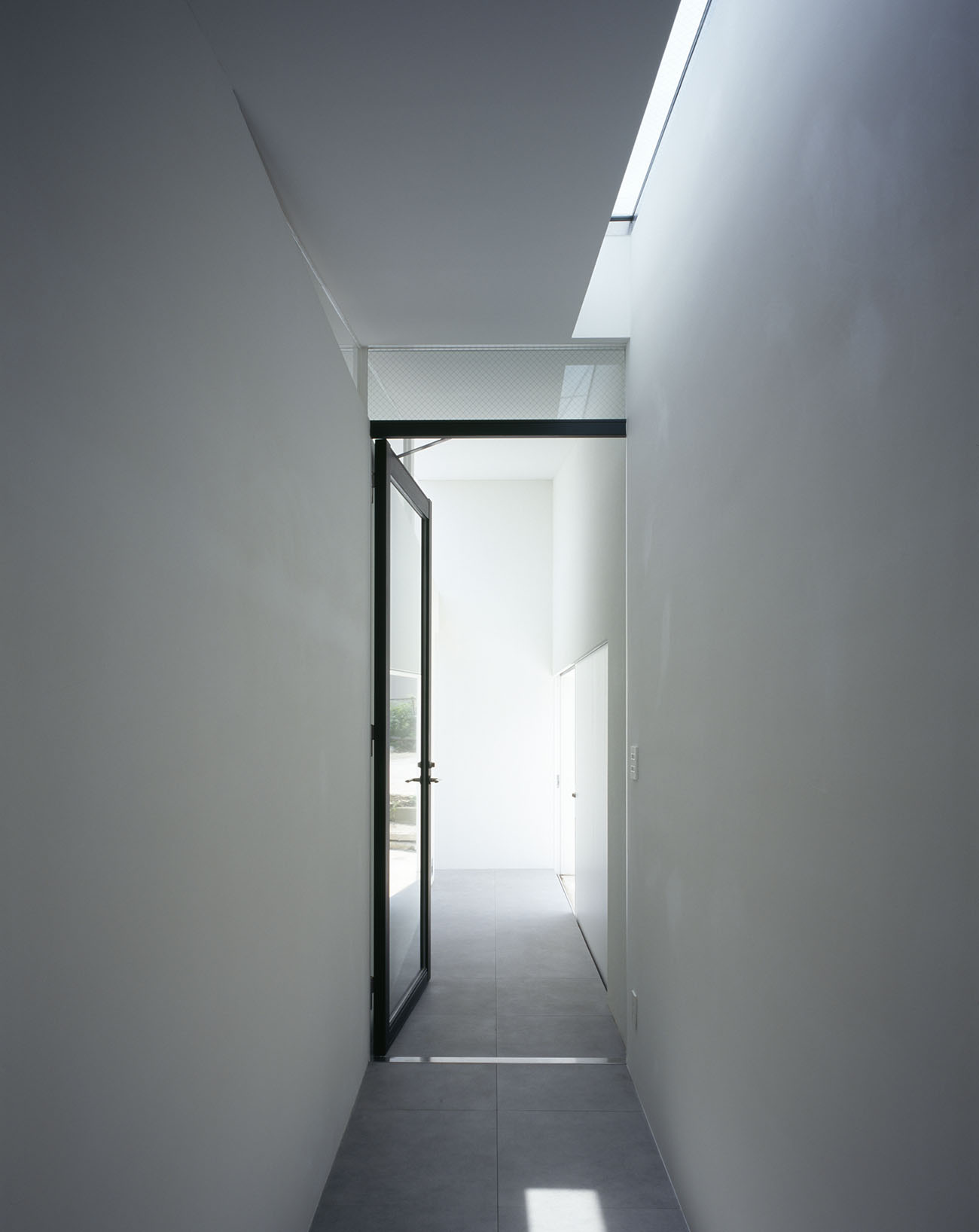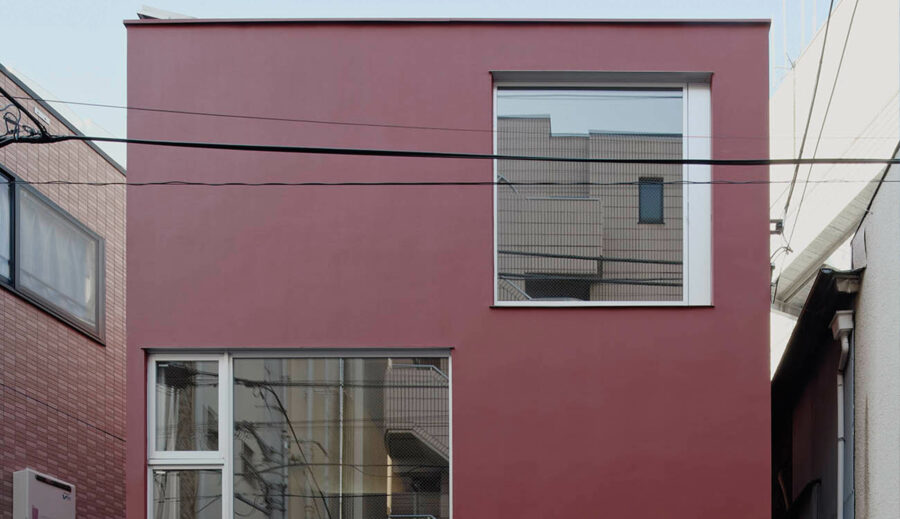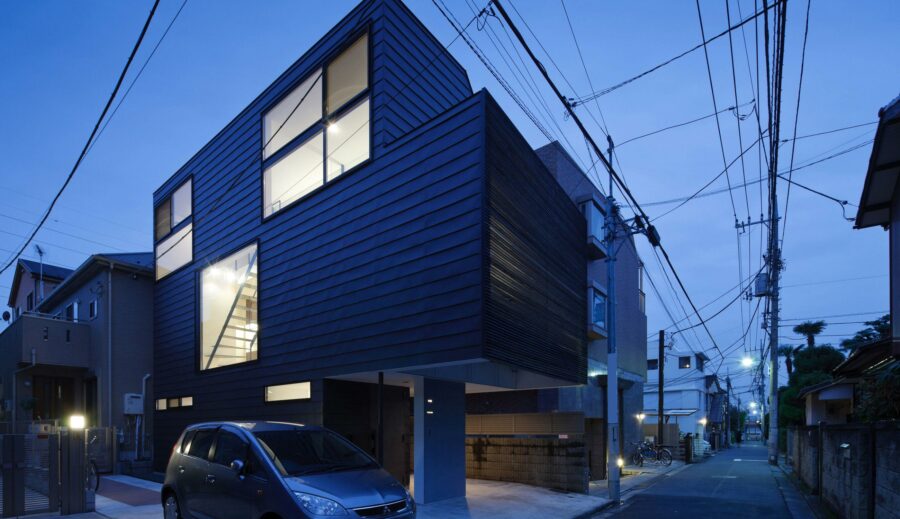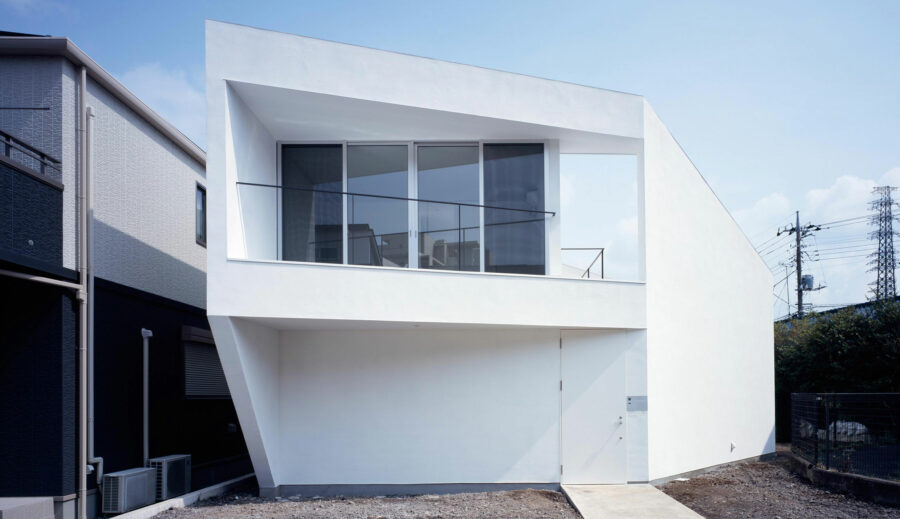MUR
2011 PRIVATE HOUSE
Timber:One story above ground
WORKS MUR

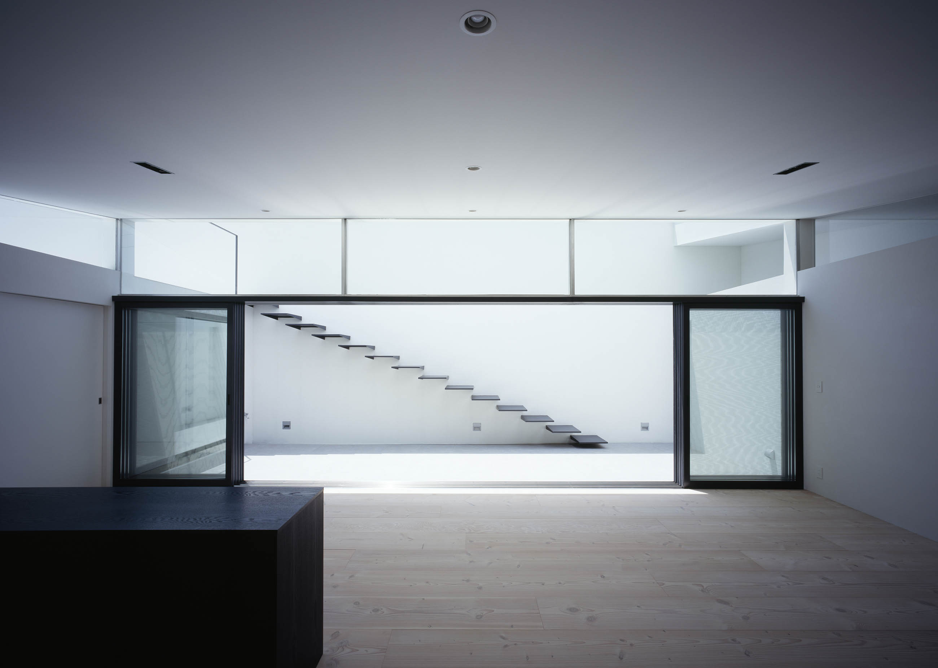
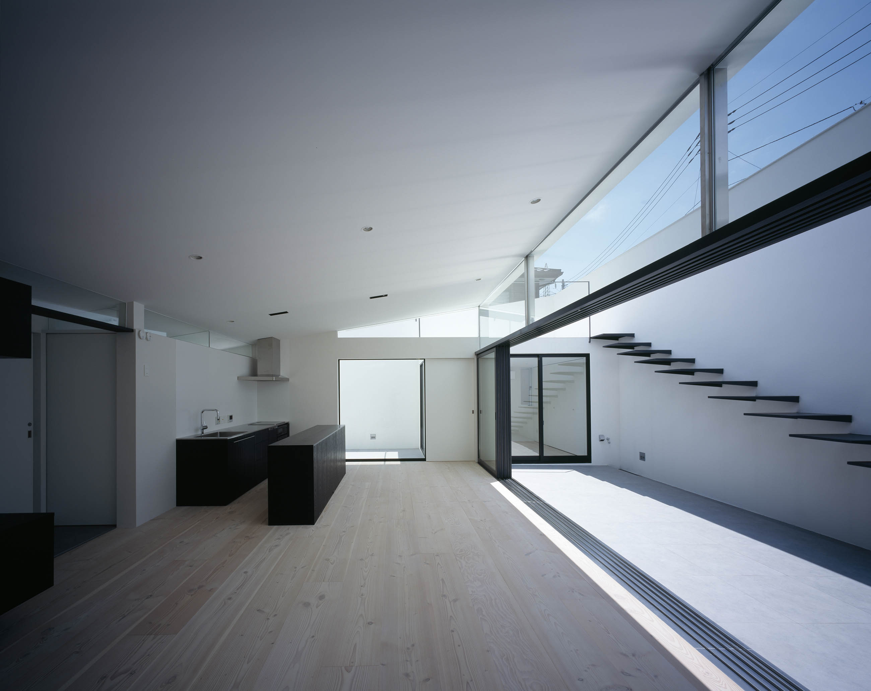
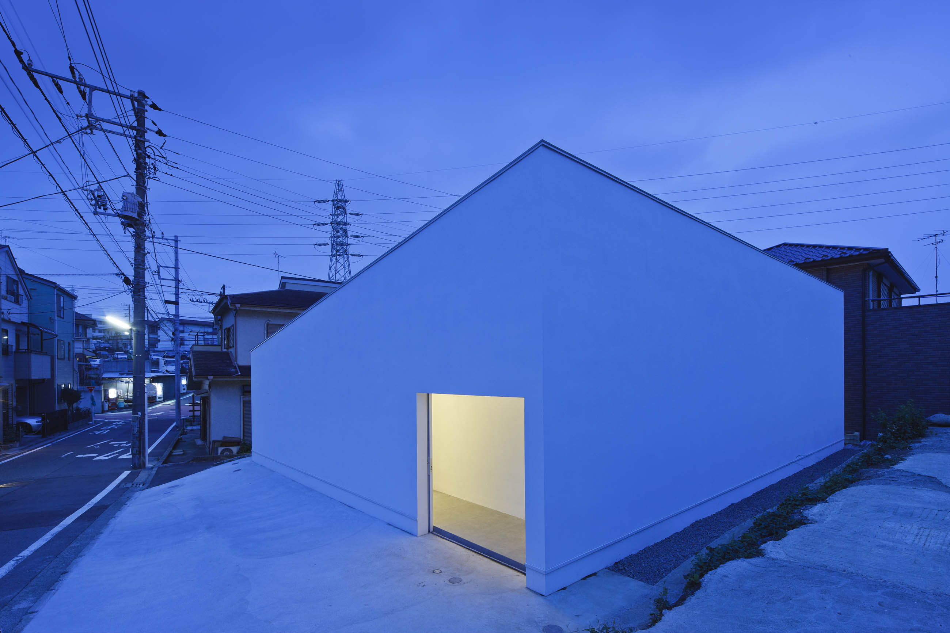
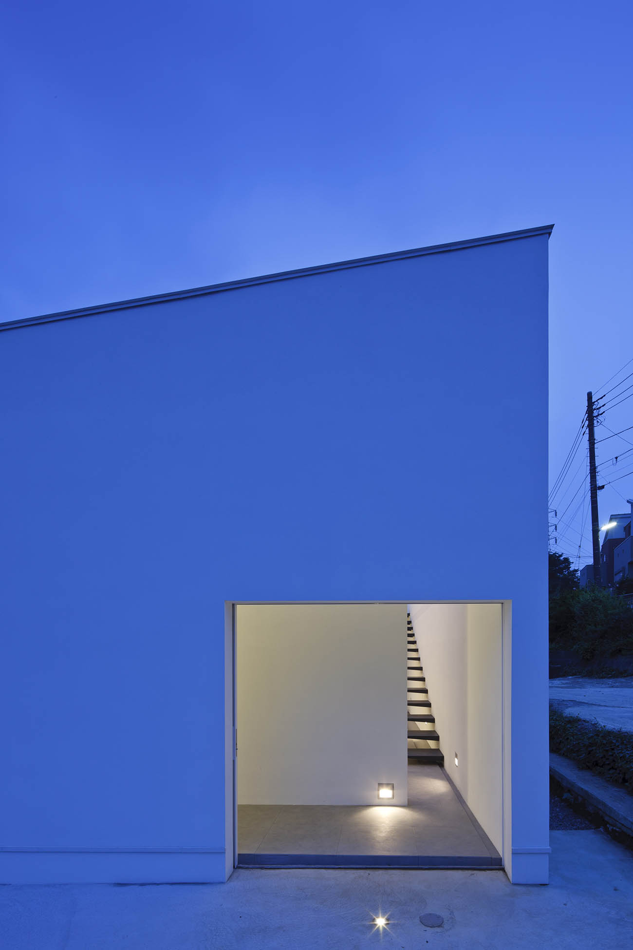
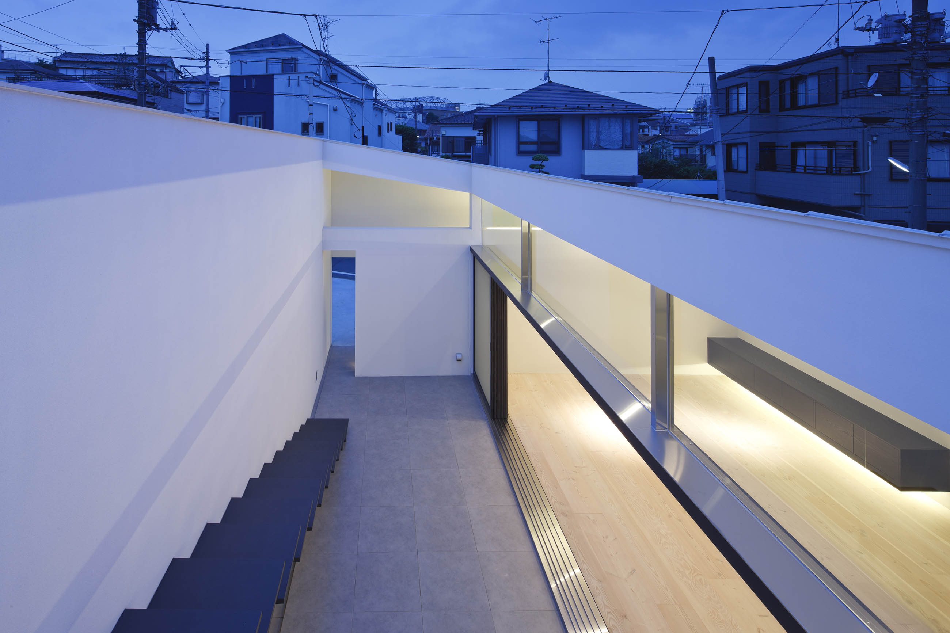
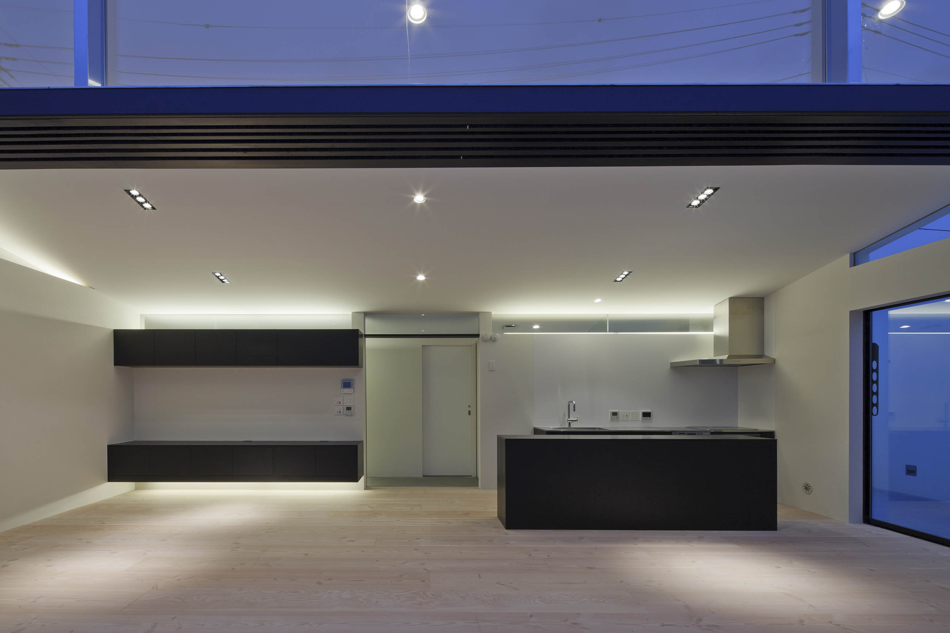
The plot on the hill in Hodogawa is impressive with its flat dimension enclosed by 3 sides. The client is interested in modern art and photographs and he wished to own a residence featured with his art collections.
Securing the privacy, with the intention to arrange a maximum opening to absorb the exterior scenery, we chose to design a one-story house so as to face two different yards.
Turning at the edge toward from the entrance, a long approach awaits and functions as a switch of in and out. Via the water area, the approach continues until the bottom yard to secure a capacious motion. The main room holds ample space to embrace a luxury sofa, table and a counter kitchen to tie as one unity. A large terrace is arranged next to the main room with the scenery of the symbolized cantilever steps. The security and abundant light is well secured through 4.5m ceiling height volume. The terrace in the middle, two bedrooms face mutually in right angel and each of the family feel presence in MUR.In contrast to the simple white exterior, the inner space features just like a Parisian apartment with a symbolic tree in the inner yard.
単身女性が暮らす平屋の計画。高台にある敷地周辺は坂の街であり、敷地の高低差を解消しながらプライバシーを確保しながら安心して生活を送れるコートハウスが求められた。そのため、外周は道路の高さにあわせて異なる高さの壁面が連続する単純な箱形状としている。
単純なワンルーム空間に陥らないために必要なものは「物語」であると考える。門扉を開けると現れるスリット開口からはプライベートの中庭が少しだけ見える仕組みとした。細長いポーチの先には透明ガラスの玄関ドアがあり、その先にあるトップライトからは柔らかい光が室内に注ぎ落ちている。
細長い路地を敢えて迂回することでようやくメイン空間に辿りつくことができる。そこには、これまでの路地空間とは対照的な解き放たれた大空間が現れ、大型スライディングドアを開放することでメインコートと連続することができる。大きな「母屋」に対して雁行するように配置された小さな「離れ」は自身の寝室として機能し、バックヤードの庭とも連続する仕組みとした。このバックヤードはボディルームとも連続し、全ての居住空間がプライバシーを確保しながら、何らかの形で必ず外部に面するように計画されている。
異なる二つの空間と二つの庭が平面的にズレながら配置する。至ってシンプルな操作を行うことだけで、室内には複雑な空間が生み出される。外部に影響されることのないシンプルな外観に対し、自らの豊かで複雑な世界観は内部に実現される。その過程で幾度となく生み出されるサプライズこそが「物語」の本質であり、生活の中で日常と非日常の両方をいつまでも新鮮に味わい続けられる鍵であると感じている。
DATA
-
Location Hodogaya ward Yokohama city Kanagawa Completion 2011.4 Lot area 276.64㎡ Site area 80.39㎡ 1F floor area 80.39㎡ Structure Timber Scale 1F Typology Private housing Structure engineers Masaki Structure Laboratory Kenta Masaki Facility engineers Shimada Architects Zenei Shimada Construction Honma Construction Planning OZONE Photographer Masao Nishikawa -
所在地 神奈川県横浜市保土ヶ谷区 竣工 2011年5月 敷地面積 276.64㎡(83.08坪) 建築面積 80.39㎡(24.32坪) 1F床面積 80.39㎡(24.32坪) 構造 木造(一部鉄骨造) 規模 地上1階建 用途 専用住宅 構造設計 正木構造研究所 正木健太 設備設計 シマダ設計 島田善衛 施工 本間建設 建築写真 西川公朗 企画 OZONE



